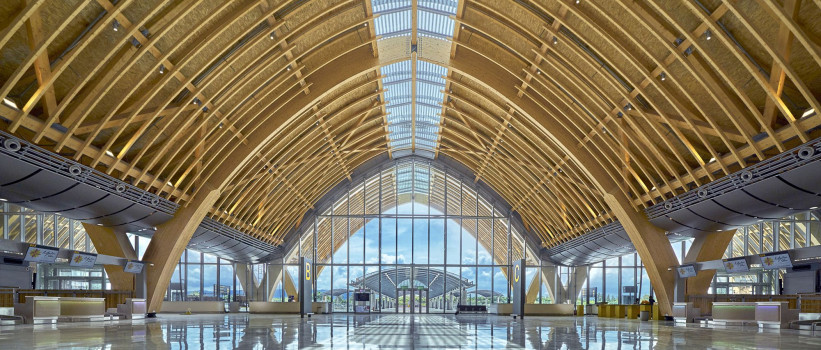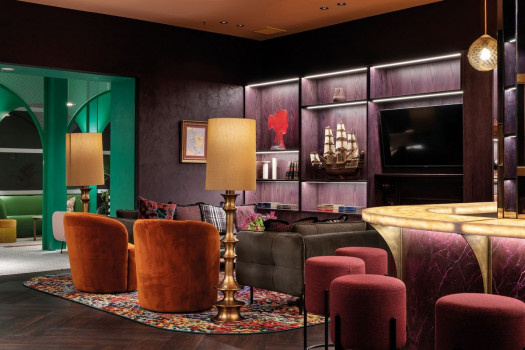Hongxing Tourism Headquarters Qinhuangdao – A Serene Experience



Hong Xing, a dynamic cultural and tourism company, proudly unveils its new five-story headquarters designed by Woods Bagot. Spanning an impressive 8,000 square meters on the picturesque shores of the Bohai Sea, the headquarters captures the essence of its coastal surroundings while embracing the company's vibrant culture.
这里充满朝气、与自然和谐共鸣。设计团队通过动态元素、色彩搭配、质感选材和连通性的变化,展现出办公空间变革的无限潜力。宏兴的企业文化与场所交织,铺陈出一篇关于活力、联结和可持续的故事。
Woods Bagot embarked on a collaborative journey with Hongxing, crafting a working space that exudes vitality and seamlessly merges with the coastal landscape. Spaces possess the power to transform through motion, colors, textures, and connections. The design team skillfully wove the company's culture into the fabric of the workplace, unfolding a narrative of dynamism, connectivity, and sustainability.
设计“以人为本”,采用了自然与开放的理念,将户外的自然美景引入室内,模糊了自然与建筑环境的界限。整体空间由此明亮通透,呈现出一种充满活力且健康的氛围。从等候休息室向外望去,质朴而精致的家具与室外自然景观浑然一体。
Radiating brightness and clarity, the overall design fosters an energetic and wholesome experience. Embracing the concept of nature and openness, bringing the outdoors inside, blurring the boundaries between the natural and built environments. The waiting lounge is elegantly framed by nature with the use of simple yet refined furniture.
精心设计的大堂作为空间的枢纽,流畅地连接着各个区域。开放式的办公区域激发了交流、协作与创意。接待区、会议室、楼梯和活动区之间的边界被打破,形成一个连通的“海滩”亭阁。
The meticulously designed lobby serves as a gateway, seamlessly connecting various areas. Open-plan workspaces foster communication, collaboration, and creativity. The reception, meeting rooms, staircase, and event spaces are seamlessly integrated into a cohesive 'beach' pavilion.
中庭作为一个垂直的连接通道,巧妙地将不同的功能空间串联起来,促进了公共与私密区域之间的和谐流动。景观楼梯与结构柱共同构成了一个独特的迎宾区域,其间错落有致地分布着不同功能的体块。中庭周围和景观楼梯旁的“木制会议盒”不仅增强了建筑的美感,也清晰地划分出不同的功能区域。多功能开放区域开阔的视野,也让员工能够充分享受周围自然景观的壮美。
The atrium, a vertical conduit, seamlessly connects spaces and facilitates a harmonious flow between public and private realms. Integration of atrium staircase with the structural columns formed a one-of-a-kind greeting area with interspersed blocks. The integration of the "timber meeting boxes" around the atrium and grand staircase enhances the building's architecture while demarcating functional zones. With a panoramic vista, the open multifunctional space allows employees to revel in the beauty of the natural surroundings.
“我们希望将 ‘景观楼梯’打造成为宏兴的 ‘心脏’,不仅作为空间的视觉焦点,更为宏兴带来独特的视觉形象。在这里,工作、娱乐和生活凝聚在一处,成为一个非常好的社区交流平台。” 袁文翰 Ray Yuen, 伍兹贝格合伙人、区域设计负责人 - 室内分享道。 “在设计理念、材料选择和空间本身上我们追求回归本真,营造一种松弛感体验,达到身心的宁静与平和。”
“The pavilion staircase creating the community connection for the workplace, blending work, play and live. It also acts as a unique focal point and embodies the distinctive visual identity of the Hong Xing company.” Shared Ray Yuen, Principal and Regional Sector Leader – Interiors. “The project embodies a serene experience, deeply rooted in calmness and wellness. Simplifying the concept, materials and space to their purest forms.”
主中庭的室内设计和建筑元素巧妙地捕捉并引导自然光线,营造出光影交错的建筑美学。在日落时分,提供一个令人放松愉悦的餐饮体验空间。会议与协作空间通过走廊动线相连,促进了工作场所的即兴互动。框景会议室与中庭的自然光线相连。
The main atrium's interior and architectural design expertly captures natural light, creating a serene and inviting ambiance. As the sun sets, it transforms into a relaxing and delightful space for F&B offering. Meeting and collaboration spaces are connected by corridor circulation, encouraging spontaneous interactions. Framed meeting boxes connect to atrium’s natural light.
会议室和前厅空间视线通透,布局灵活,不仅促进了办公场所的透明度,亦增强了空间的互动性。办公空间采用自然质感的内饰,并引入自然光照,营造出和谐舒适的工作环境。
Meeting spaces promote transparency and are complemented by a pre-function flexible pantry space. The workplace is inspired by natural materials and lighting for a comfortable atmosphere.
高层行政楼层的等候休息室,以自然质感的装饰、柔和的照明设计、细节精致的家具彰显格调。高管会议室则以中国书法和传统茶馆为灵感设计。
The executive meeting room reflects a traditional tea house and calligraphy style with sophisticated furniture. The executive lounge offers a cozy retreat with natural textures and gentle lighting.
无论是员工还是访客,进入宏兴总部都会被室内外空间的和谐融合所打动,感受到宏兴对卓越品质、生态保护、社会责任和以人为中心的体验的执着追求。伍兹贝格致力于打造一个受自然启发的生物亲和型工作场所,让员工感受到如风的自由、如海的深邃和如树的坚韧。
Upon arrival, one is struck by the organic yet formal integration of outdoor and indoor spaces, symbolizing HongXing's commitment to quality, environmental stewardship, social engagement, and human-centered experiences. The design team aspires for this new workplace to imbue its staff with the freedom of the wind, the depth of the sea, and the resilience of trees - an embodiment of biophilic/nature driven workplace.














 Indonesia
Indonesia
 Australia
Australia
 New Zealand
New Zealand
 Hongkong
Hongkong
 Singapore
Singapore
 Malaysia
Malaysia








