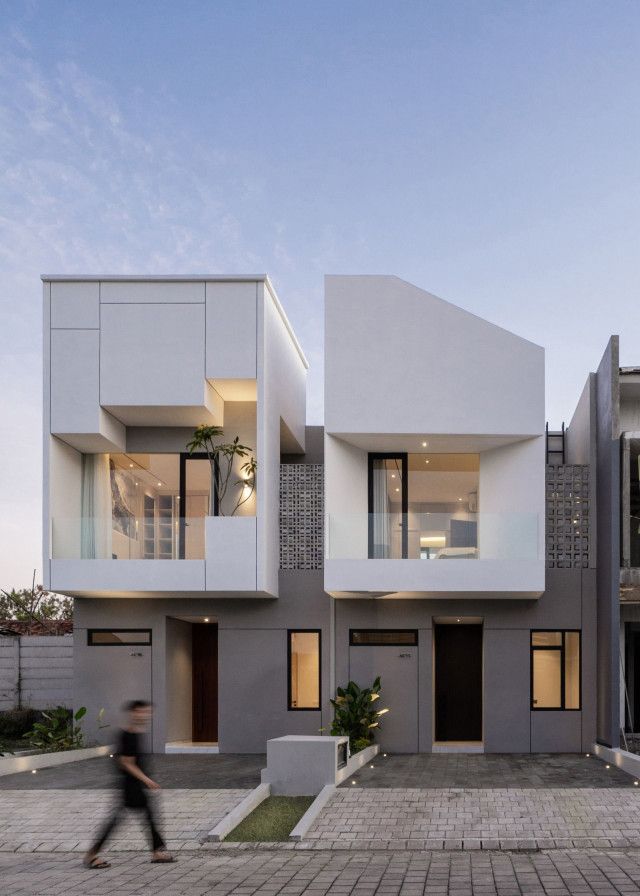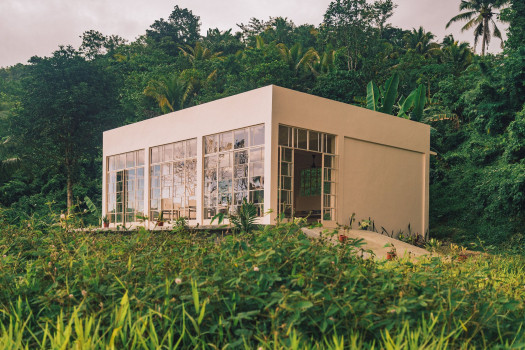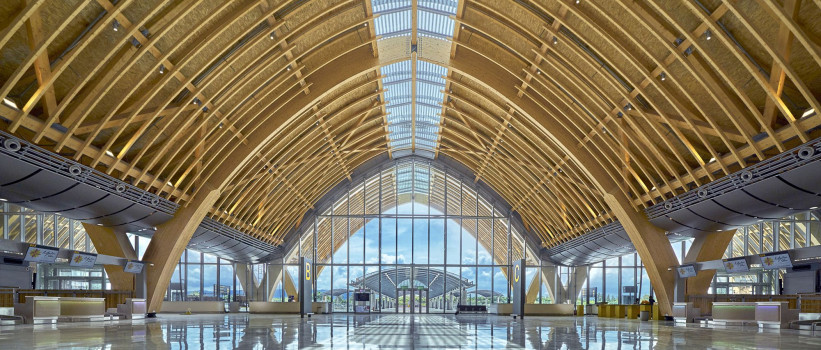HS-WS House Synergises Two Homes Into a Dialogue



HS-WS House is a side-by-side house for two brothers with their own small family in Surabaya, Indonesia. Made from the expression of each individual, the two homes synergise into a dialogue. The design centers around the owners' adherence to minimalist lifestyle. To the surrounding neighbours, the minimalist house appears in contrast and stands out.
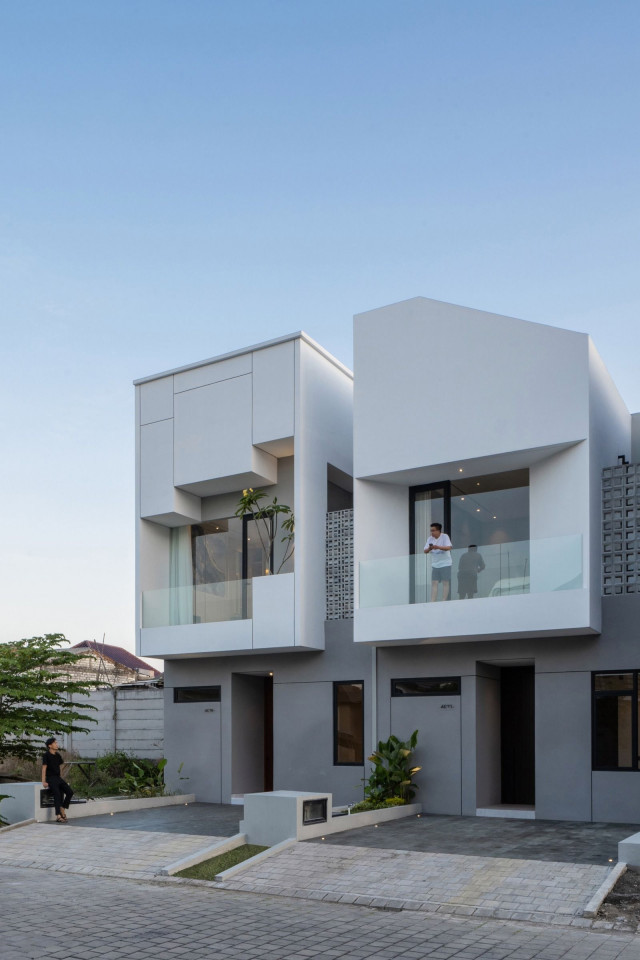
The challenge came from creating a simple, functional, and efficient home on a limited plot of land. Thus, the houses are designed in a compact way to meet all the needs with an integrated open plan interior layout.
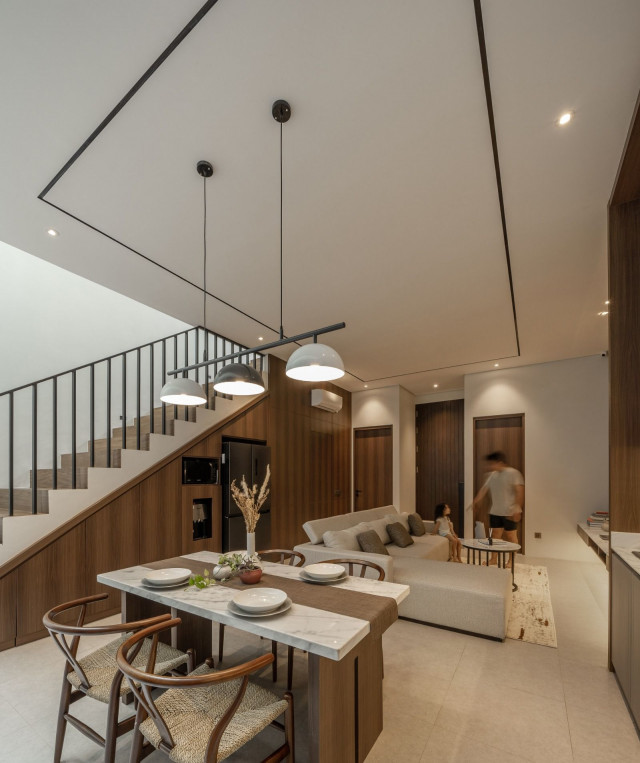
The first floor consists of public areas such as living, dining, and kitchen area. The second floor consists of private bedrooms. Void area with skylight is placed at the back of the house to provide dramatic natural lighting that highlights high wall and maximises air circulation so that hot air can rise above.
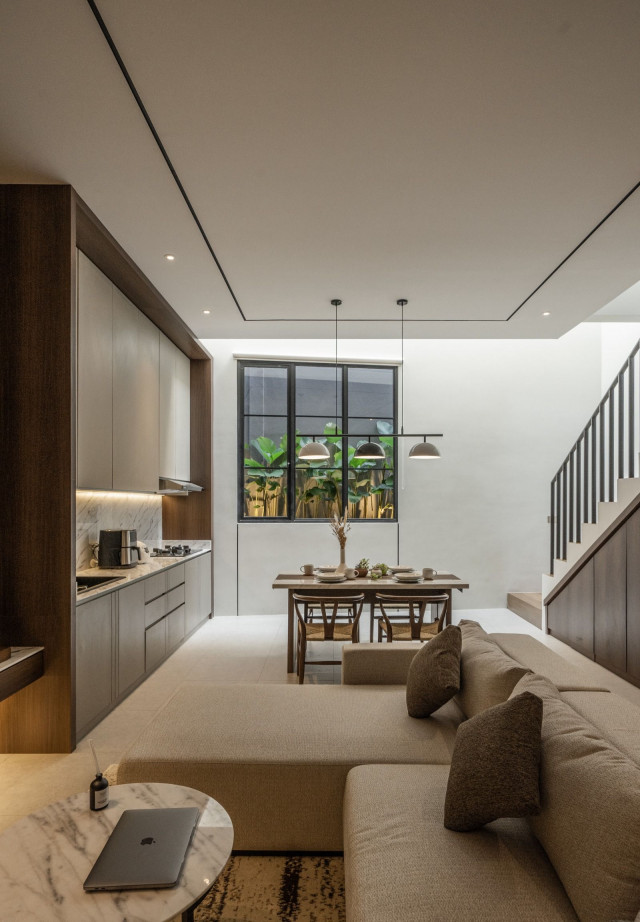
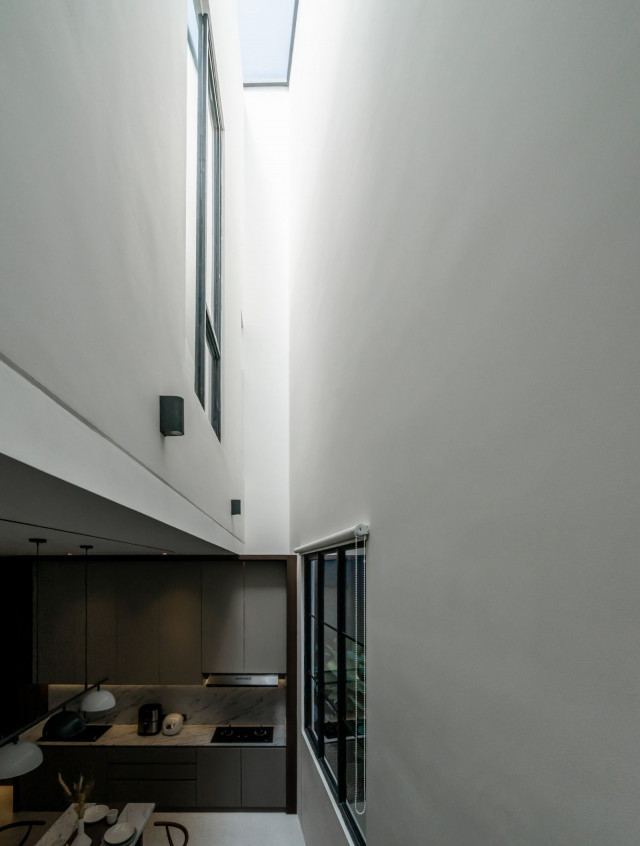
Wooden materials are used to give a hint of nature with addition of plants located beside the dining and kitchen area. The land behind the house is a residual land that is not owned and cannot be built. Originally functioned as a retaining wall area, the land inadvertently forms an alley now used as a small garden.
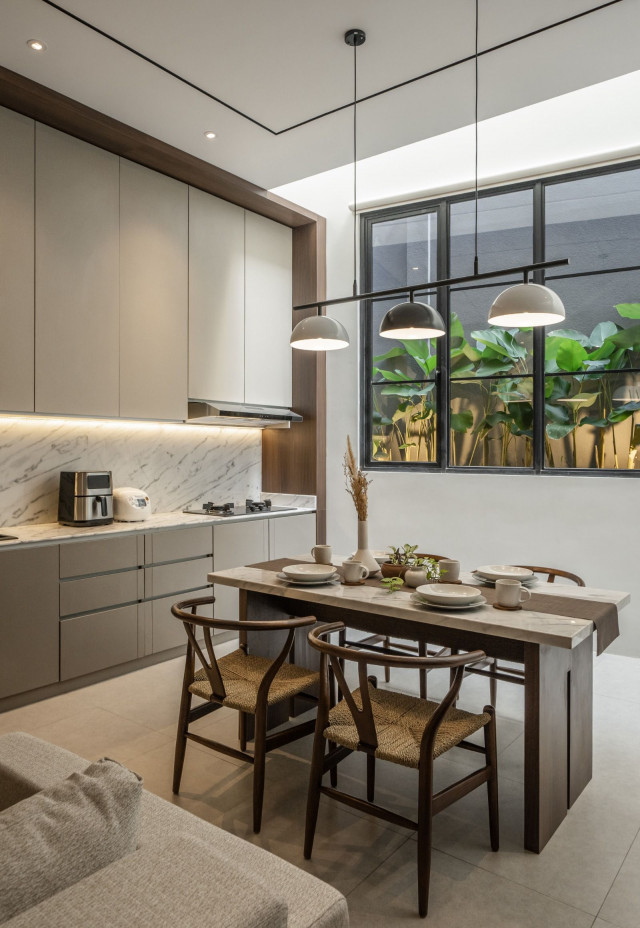




 Indonesia
Indonesia
 Australia
Australia
 New Zealand
New Zealand
 Hongkong
Hongkong
 Singapore
Singapore
 Malaysia
Malaysia


