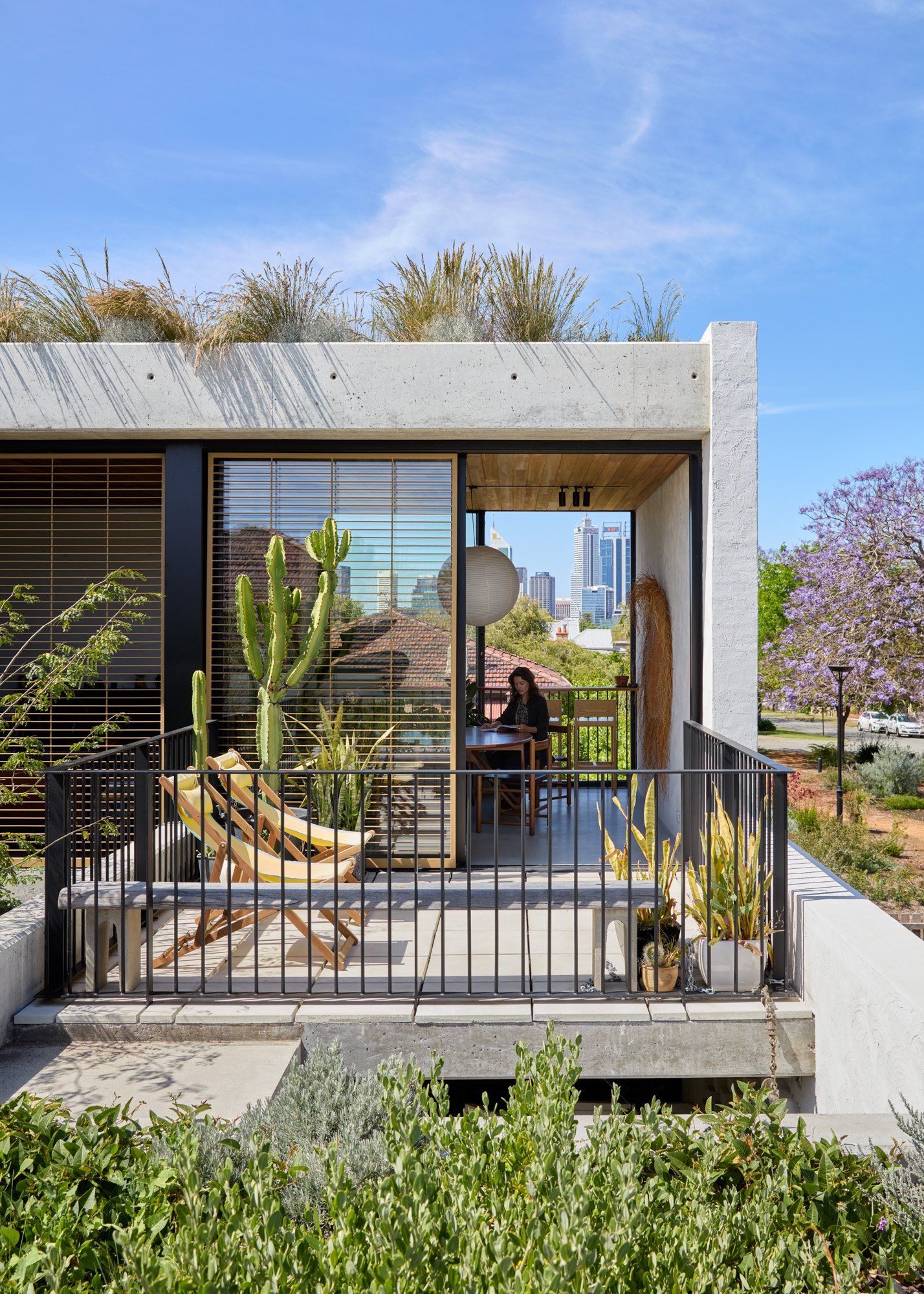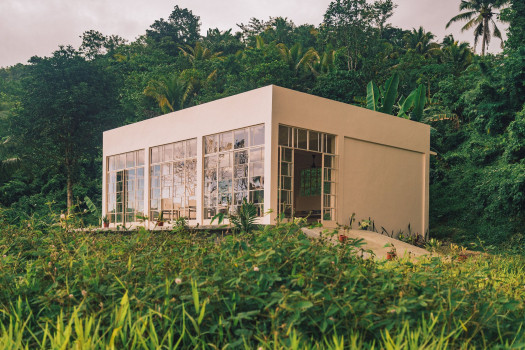Jimmy’s House



This exceptional house places conceptual and programmatic aspirations on equal footing with broader agendas: neighbourhood generosity, passive environmental performance, and biodiversity.
This inner-suburban infill development absorbs a 2-3 bedroom household while sustaining more landscape area than the site’s initial footprint.
The house’s courtyard configuration, fringed by two, L-shaped wings, receives optimal sun exposure and creates three tiers of garden and terrace, meeting the neighbouring park and playground with a deferential height.
The interiors are warm and comfortably private, yet there is a friendly outward expression of the house’s daily life. Blue-glazed bricks reference the surrounding roof tiles, and in searching for a Perth vernacular, the architects sought design lessons from local architects of the 1960s in the production of a home both vibrant and modest. Inside, there is a balance between refined and raw finishes.
Perforated walls and moveable screens enable changeable levels of exposure to the street as well as passive thermal control, and all spaces are one-room deep to ensure cross ventilation, enhanced by a thermal chimney. The activity of the house spills onto various decks and into the main courtyard, which in turn bring gardens – medicinal, edible, endemic, and treed – to the interiors. Jimmy’s House is exemplary in its approach to small-scale infill development.
Text from the AIA awards citation.
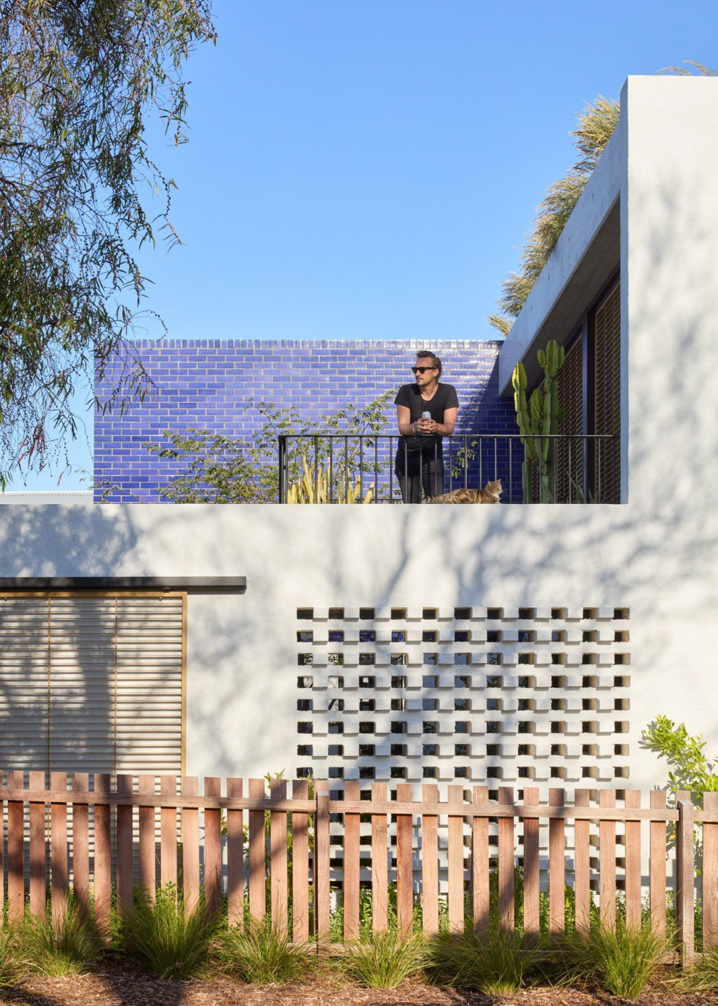
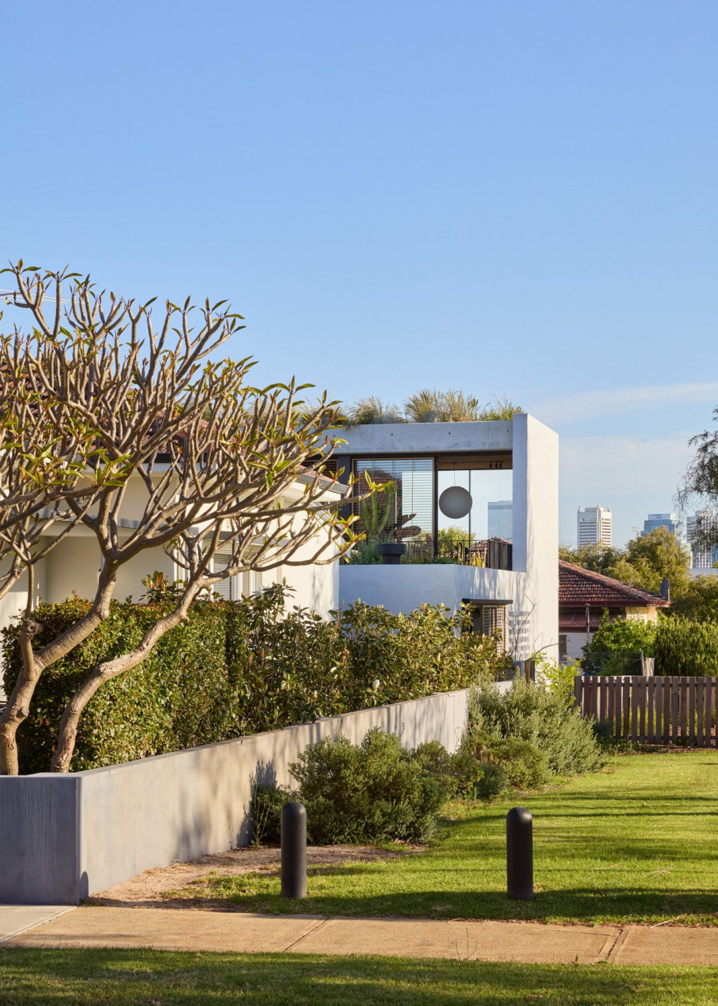
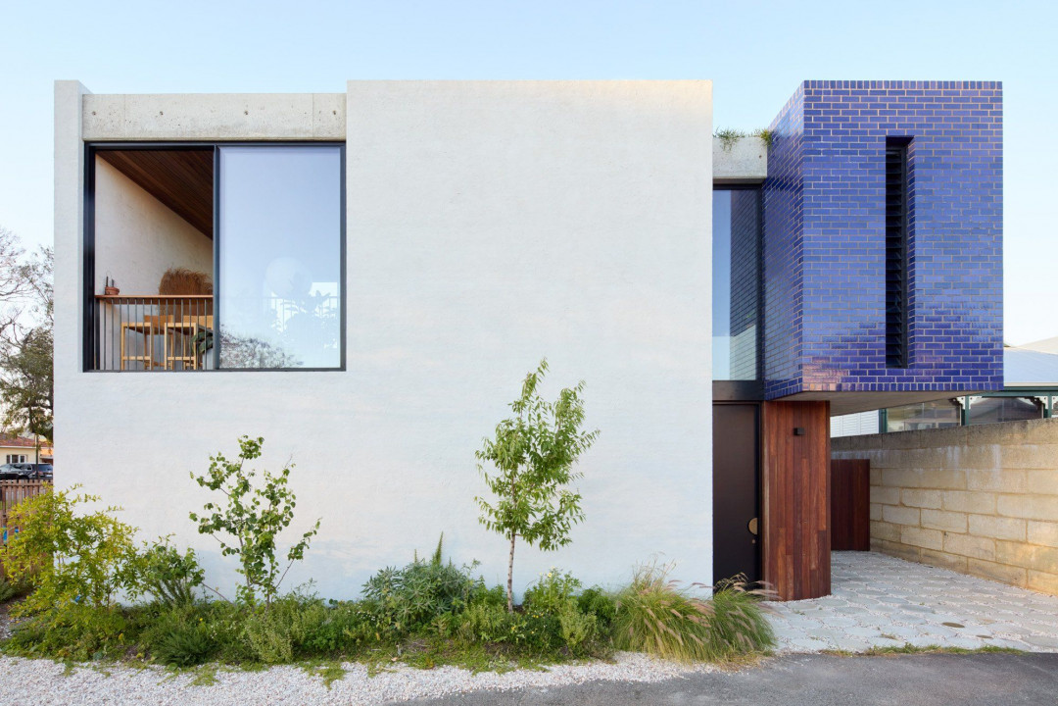
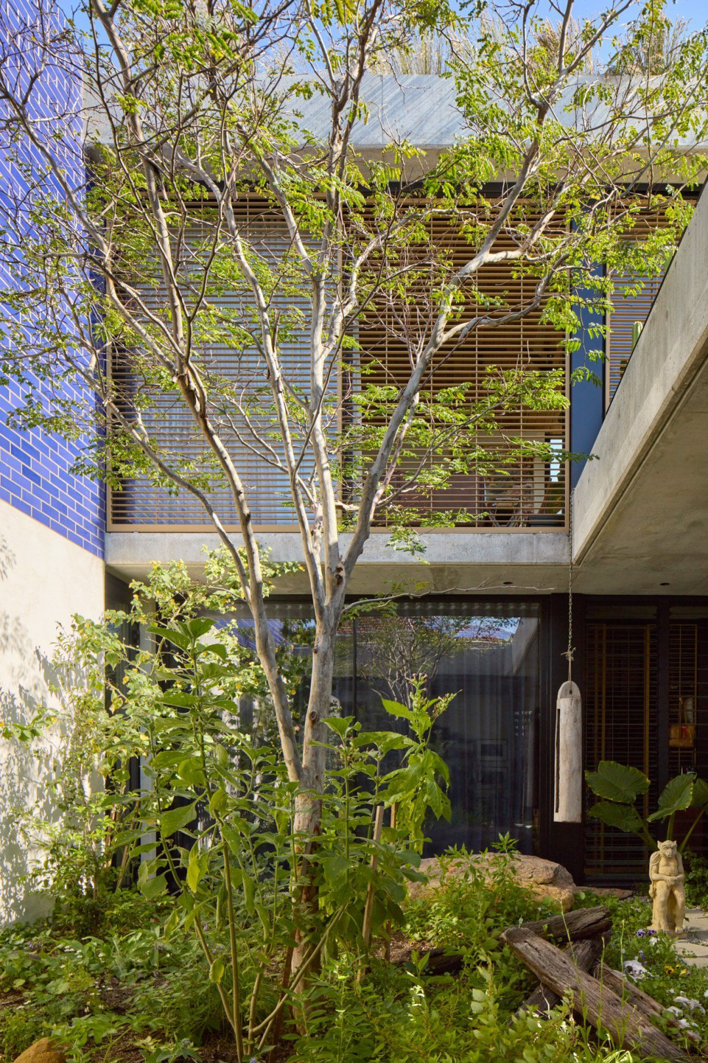
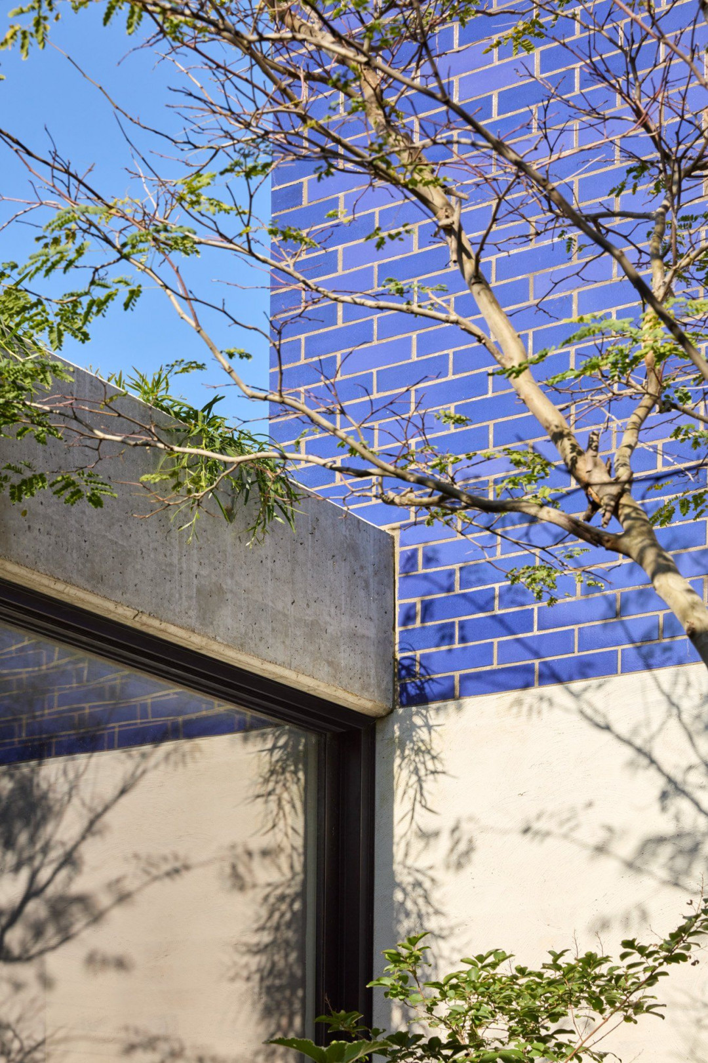
.jpg)
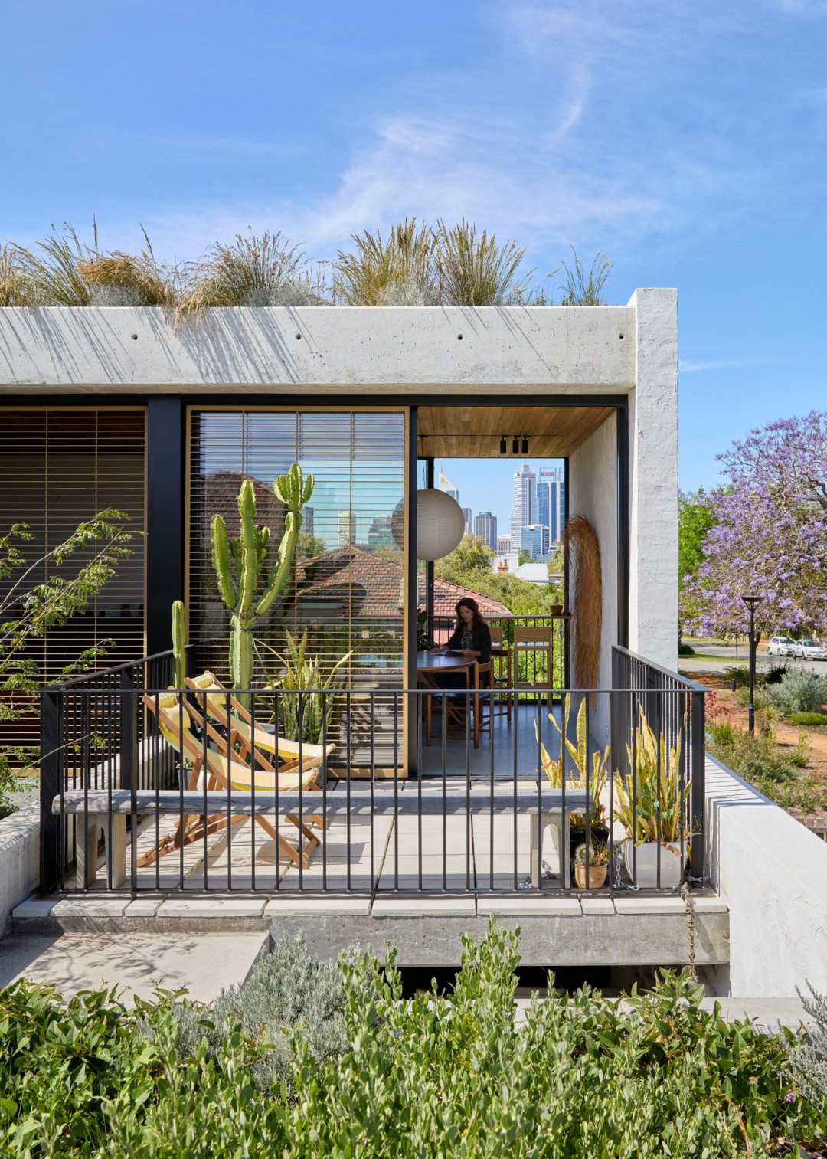
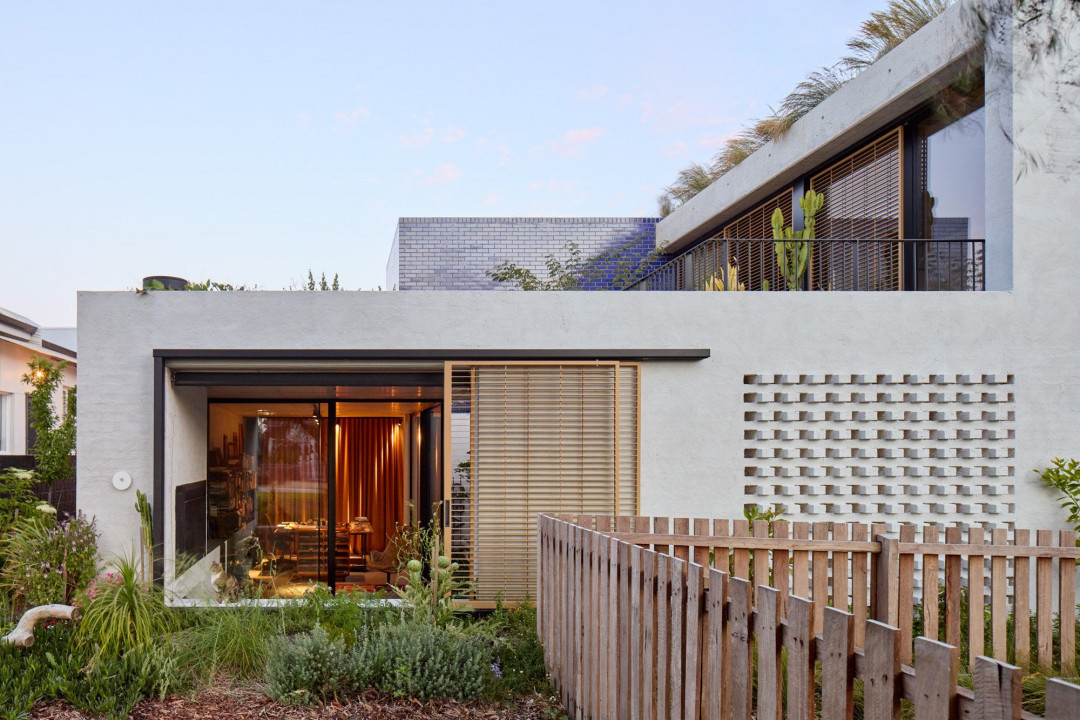
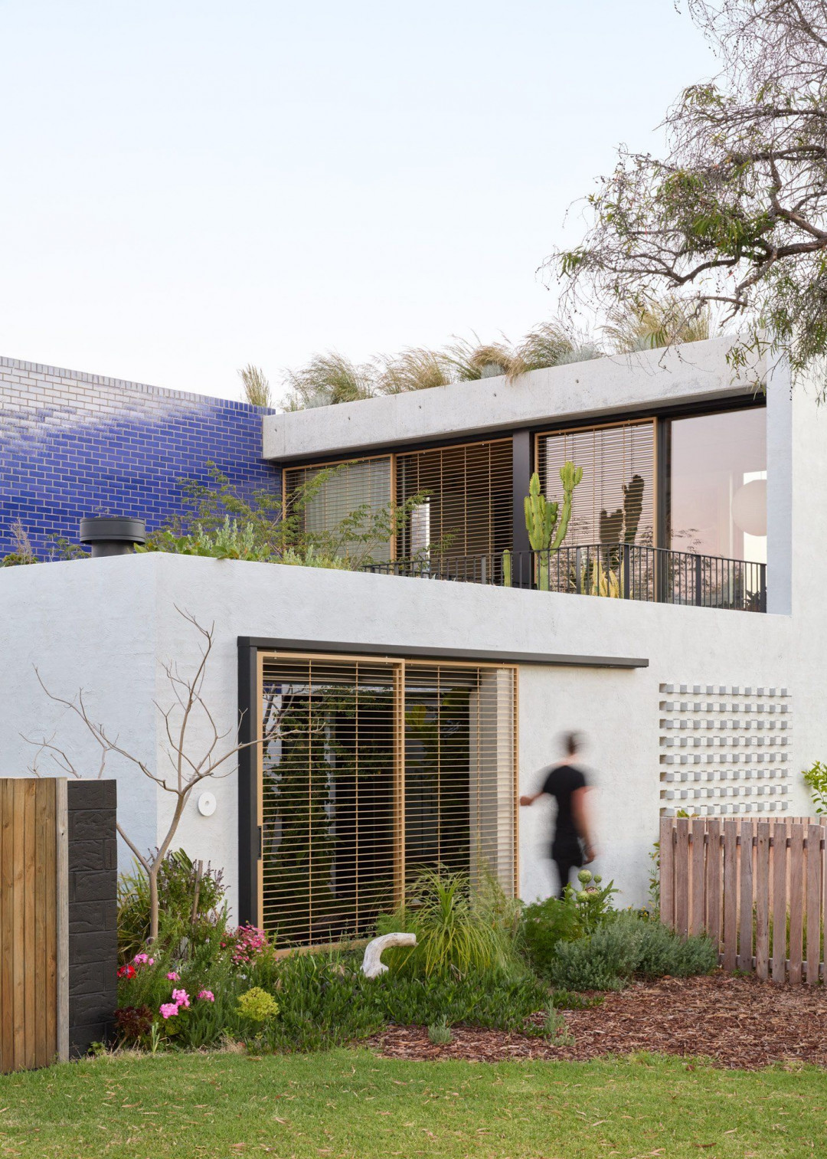
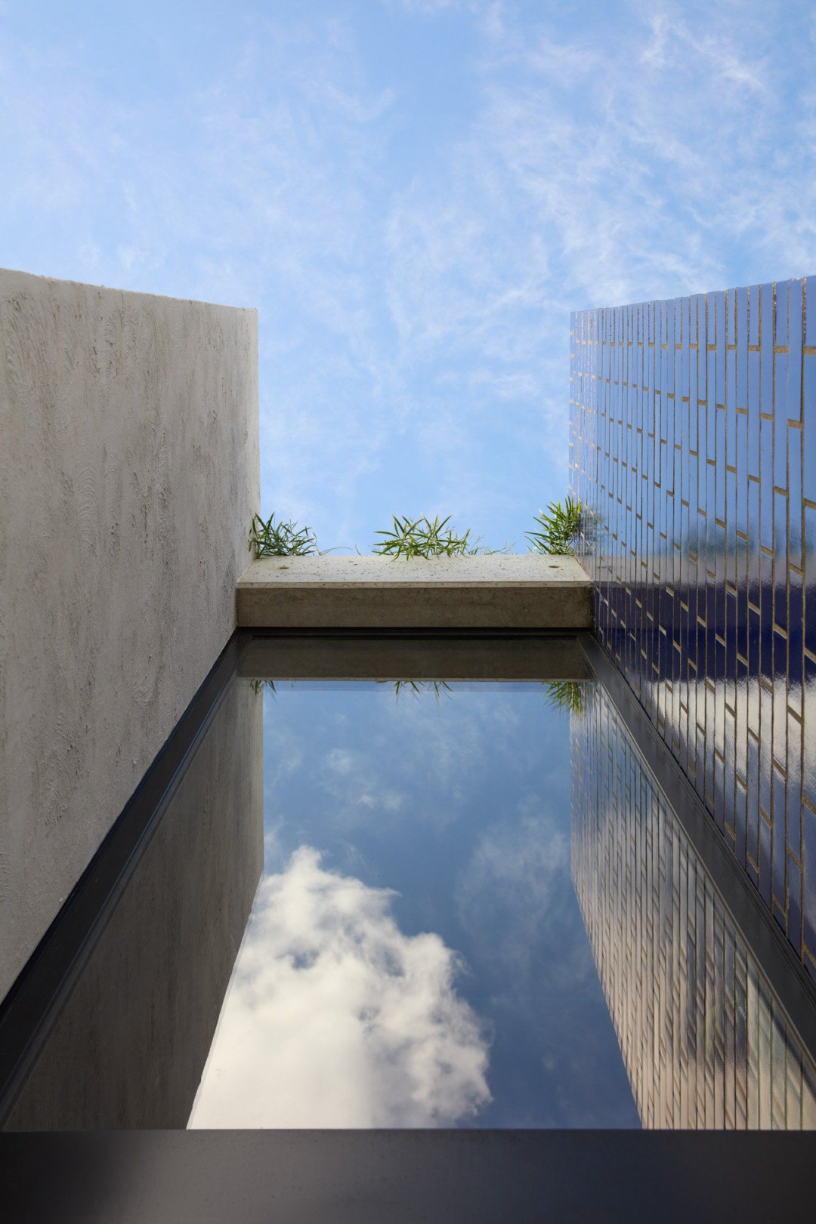
.jpg)
.jpg)
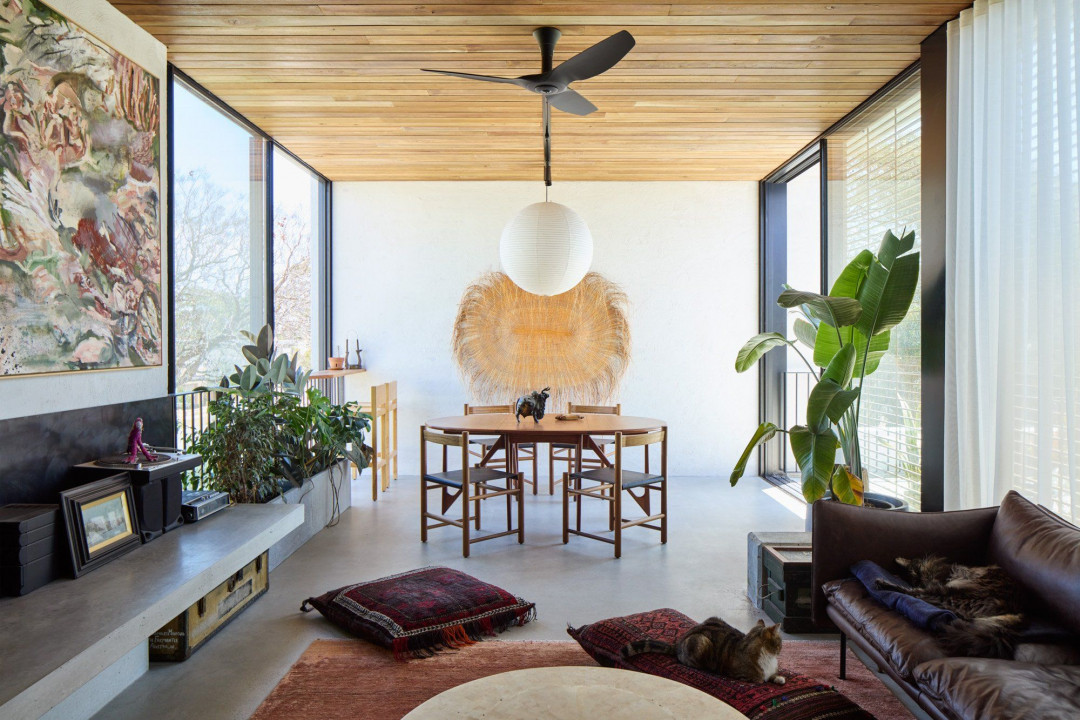
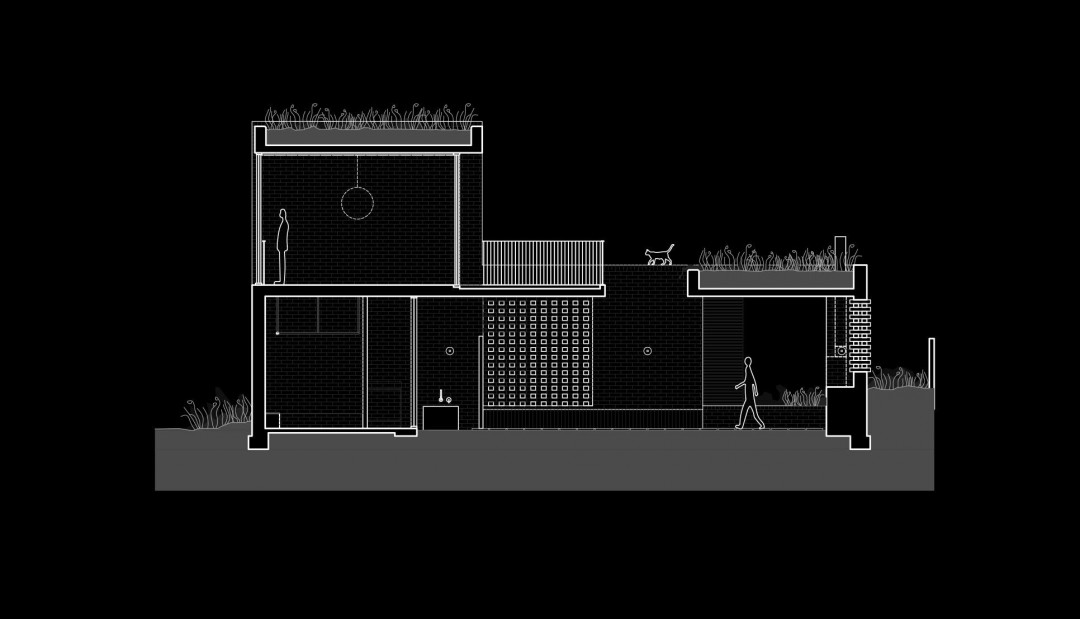
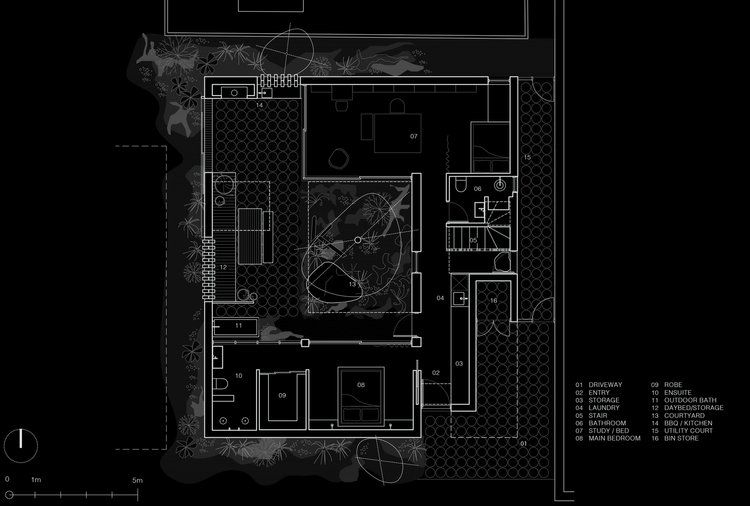
This article originally appeared in mjastudio.net




 Indonesia
Indonesia
 Australia
Australia
 New Zealand
New Zealand
 Hongkong
Hongkong
 Singapore
Singapore
 Malaysia
Malaysia


