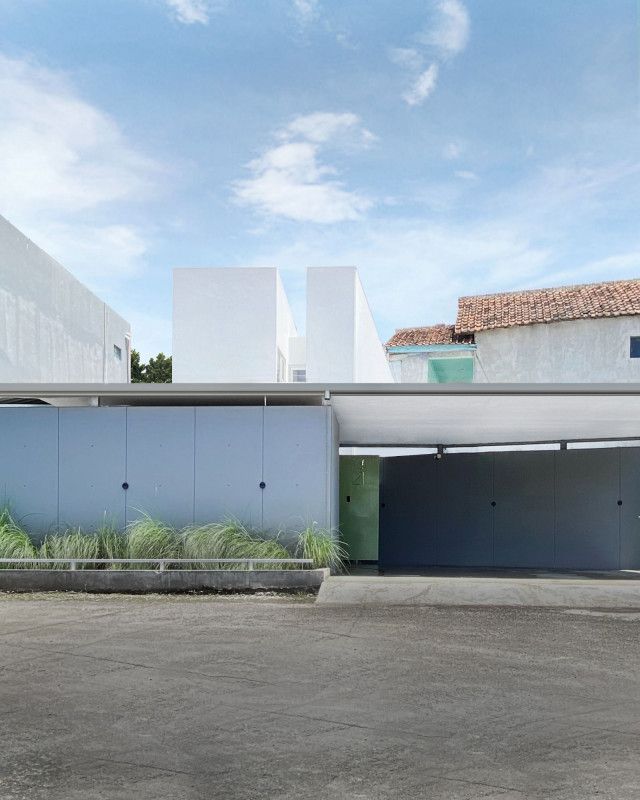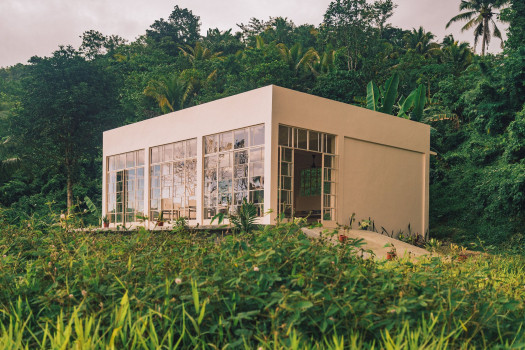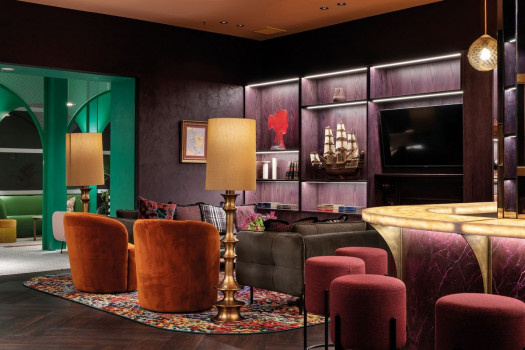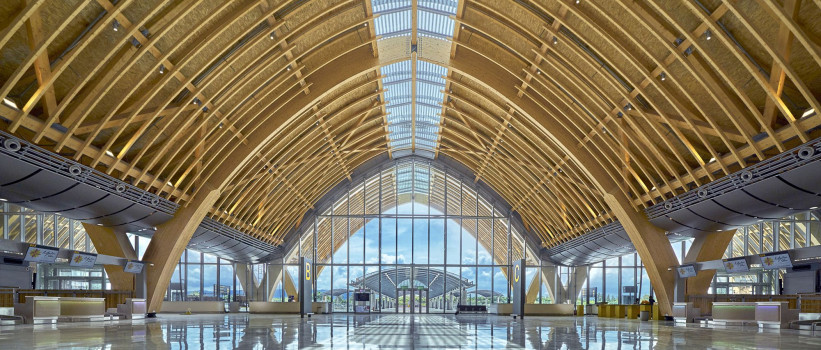Karsa House Stays Close to Natural Elements While Ensuring Privacy in An Open-view Site



As the site is located in an L-shaped land that can be seen from three directions, the challenge in designing the house comes from ensuring privacy without reducing the closeness to natural elements. Hence, the minimalistic house focuses on function first to respond its site condition. The unique site is maximised and planned to separate the service and private area in the house.
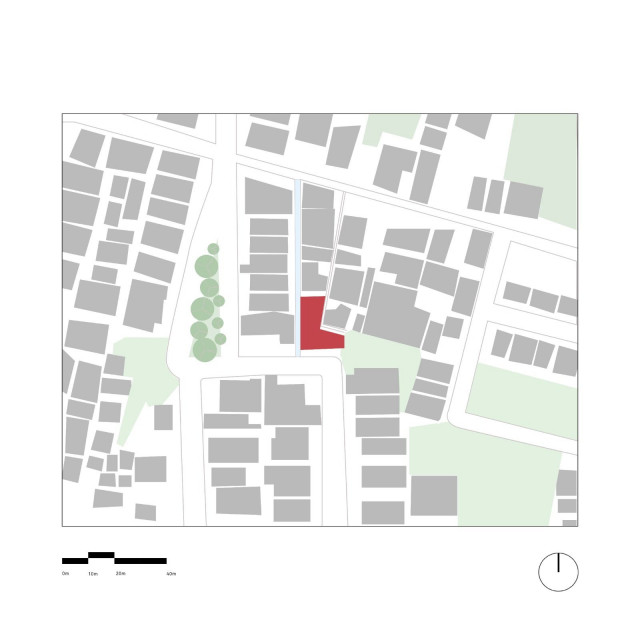
The service area is placed upfront with a south-facing façade made as low as possible so that the main building at the back will be more visible and prominent. The U-shaped façade gives multi-direction orientation, adorning the zoning area. This entire design is applied as the strategic method to present privacy in an open-view land site.
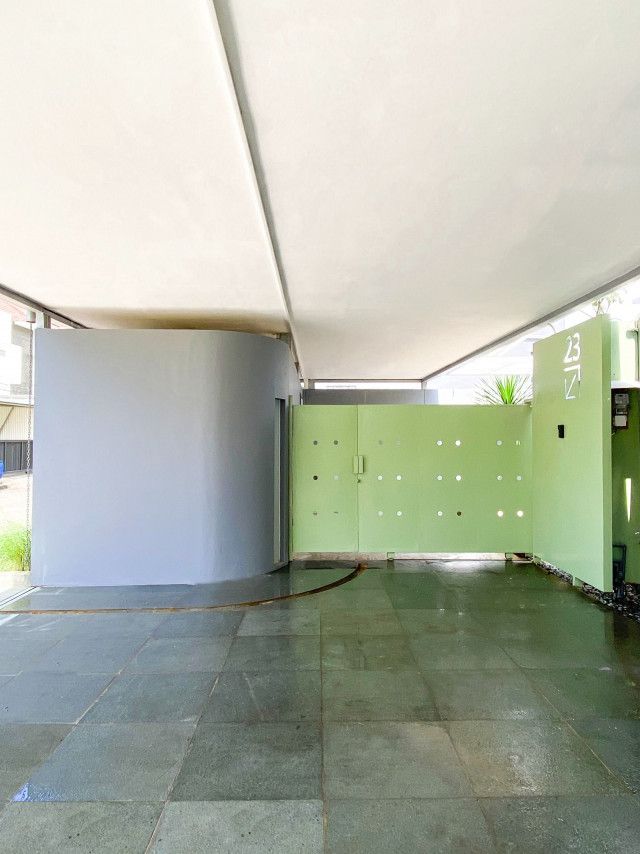
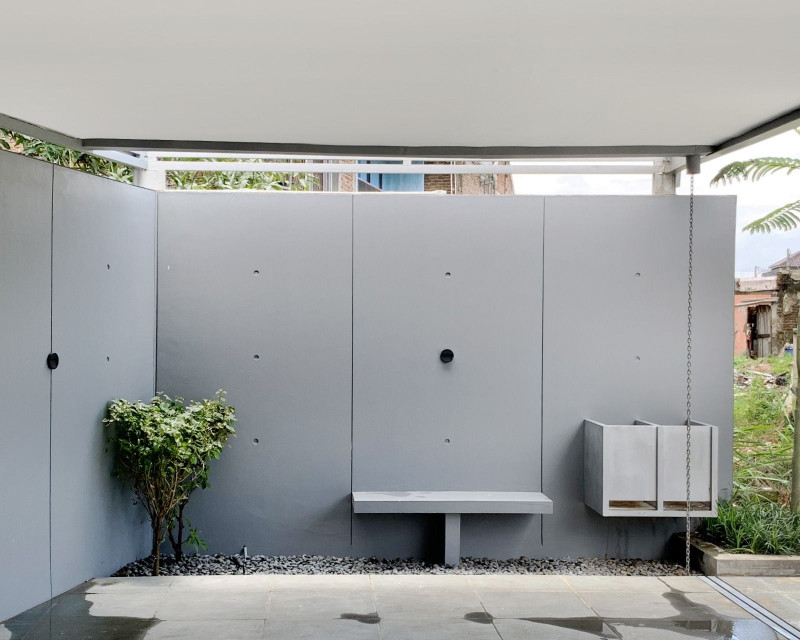
Soft colours touches on the exteriors give the colour identity to the house. As the neighbours can see the house from all four sides, the house privacy is enhanced by blocking views from outside and providing openings from above. The glass blocks use is maximised to let the natural sunlight in and create openings so that cross-ventilation can occur in the house.
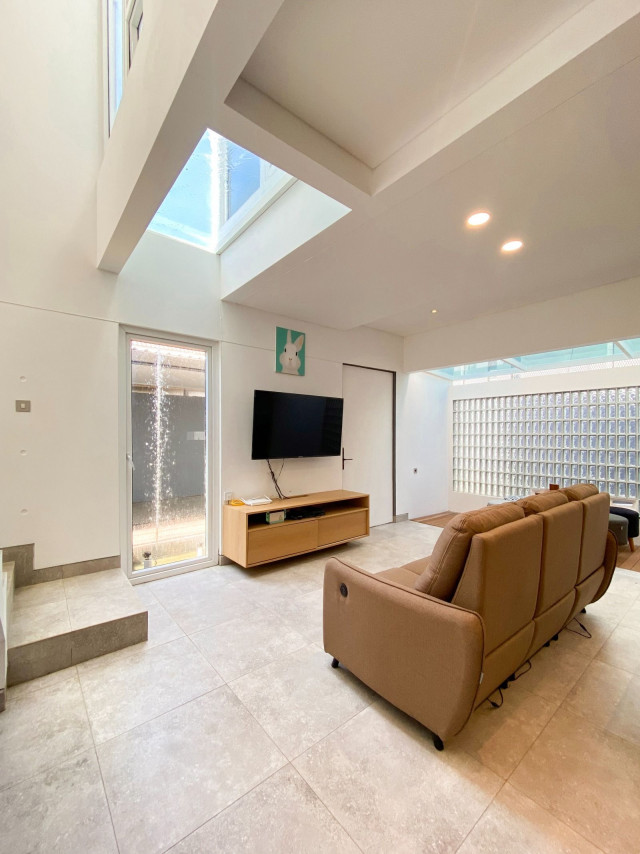
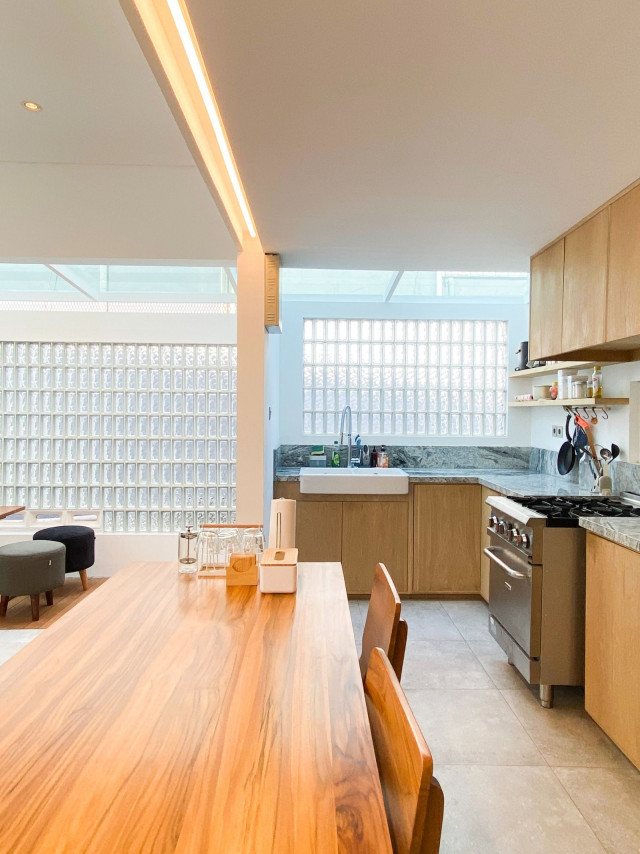
The house design aims to make the occupants feel natural elements by creating a spatial experience in the house without reducing the privacy. From the natural elements approach, a new idea is presented by designing a unique feature in the form of splashing water, visible from the skylight as a waterfall. The water feature also presents as pond in the entrance area, wide backyard area that can be enjoyed from the main rooms in the house, as well as the bathroom with a garden void inside.
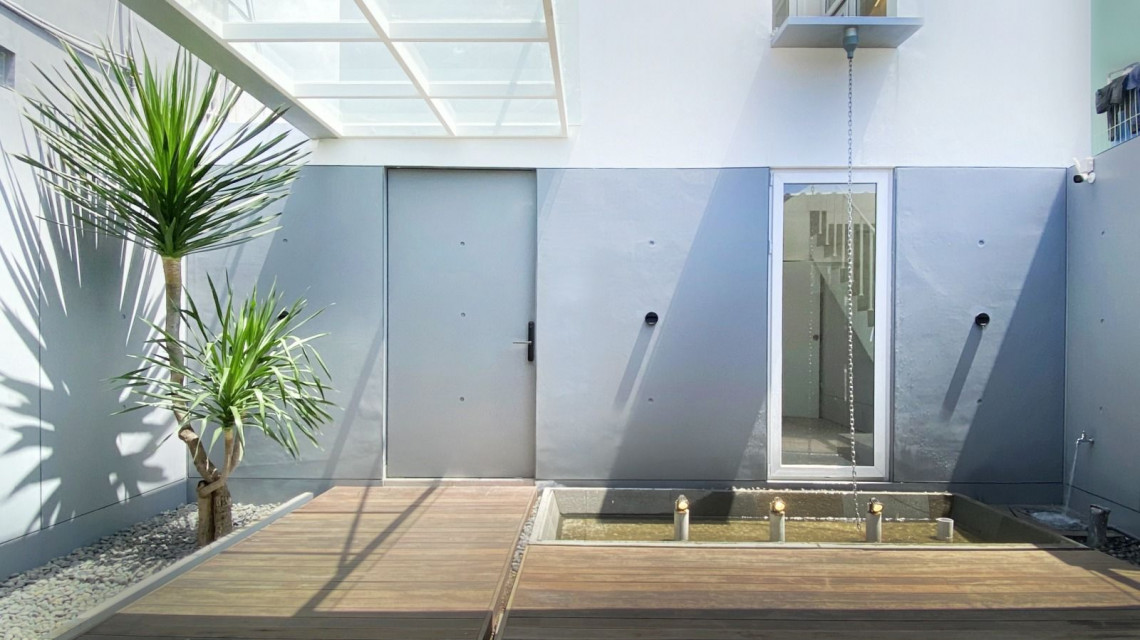
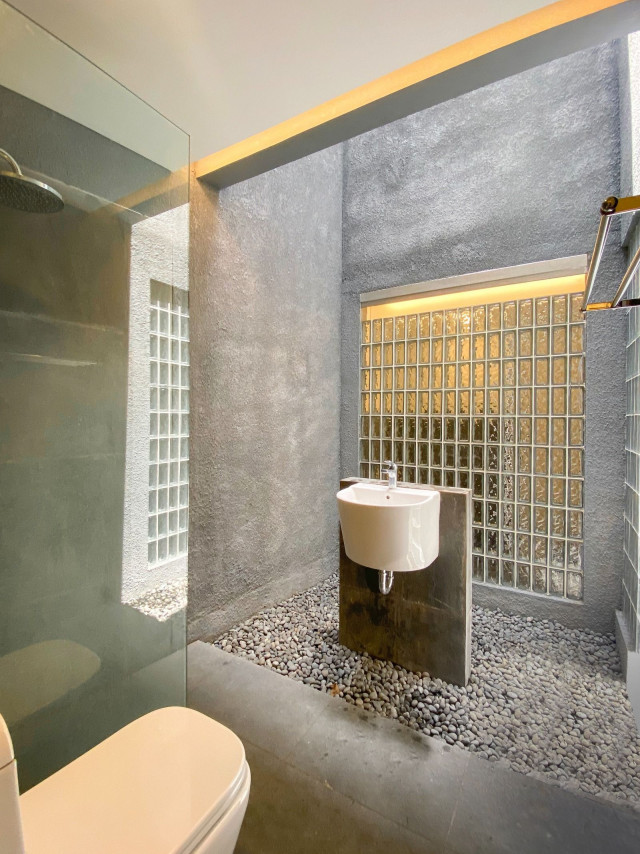
The spatial experience is designed to provide distinctive value and impression, giving a unique experience and long-term comfort for the homeowners.




 Indonesia
Indonesia
 Australia
Australia
 New Zealand
New Zealand
 Hongkong
Hongkong
 Singapore
Singapore
 Malaysia
Malaysia


