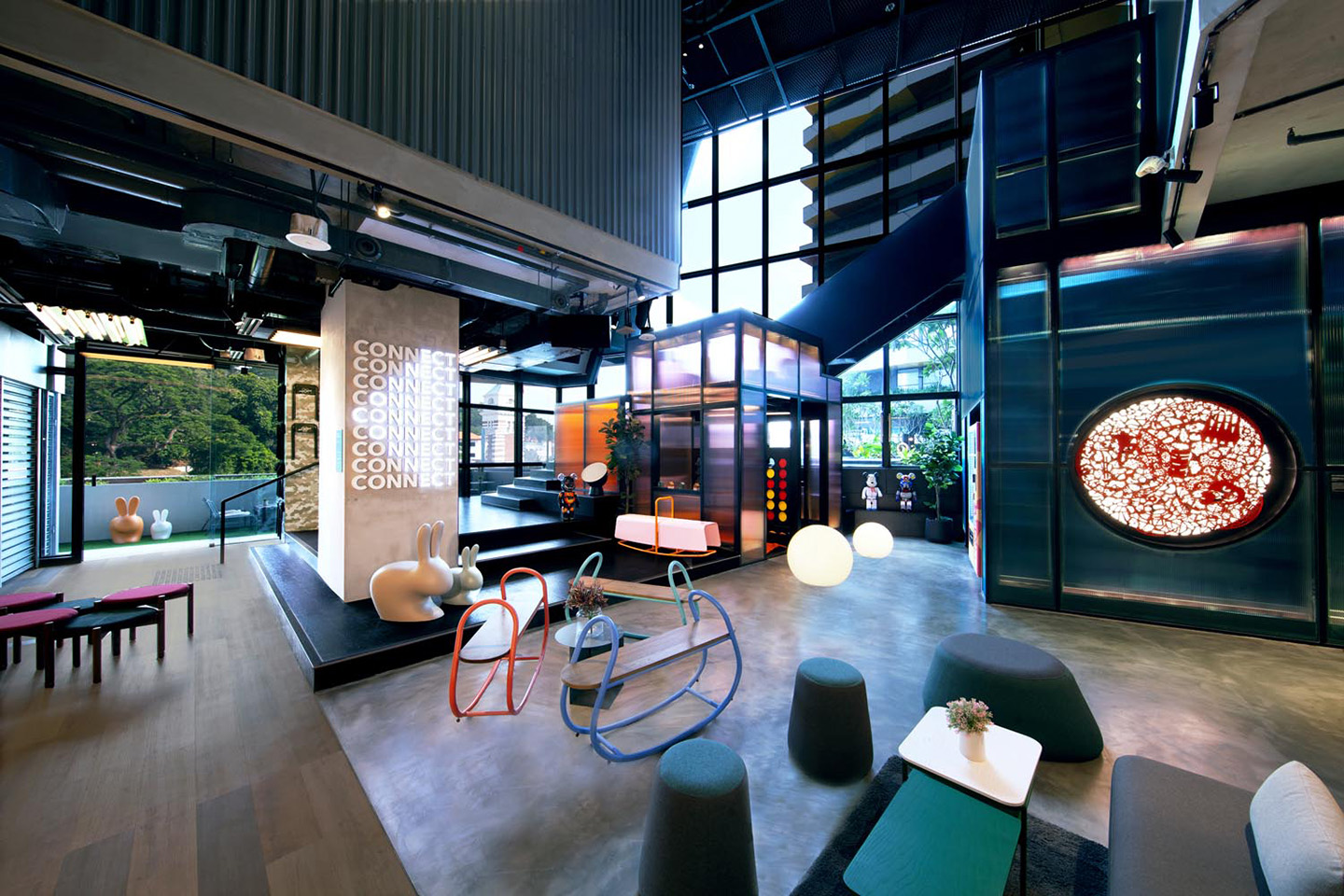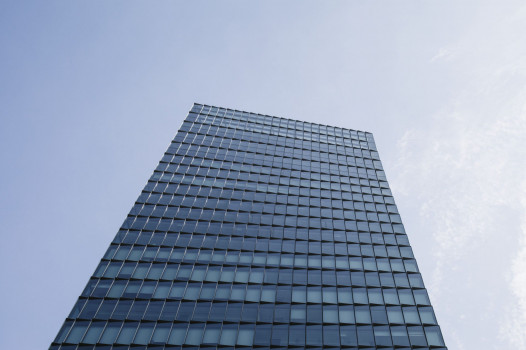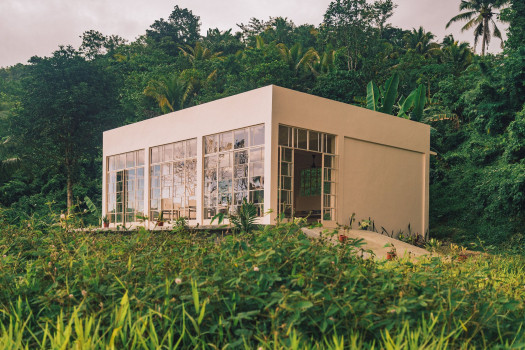lyf Funan Explores Efficient Room Design to Promote Co-living Trend



Lyf Funan Singapore is a response to the growing trend of co-living, lifestyle, and travel habits among millennials. The hotel/co-living space was designed with young people’s social life in mind so there are plenty of spaces to mingle and to take pictures for social media.
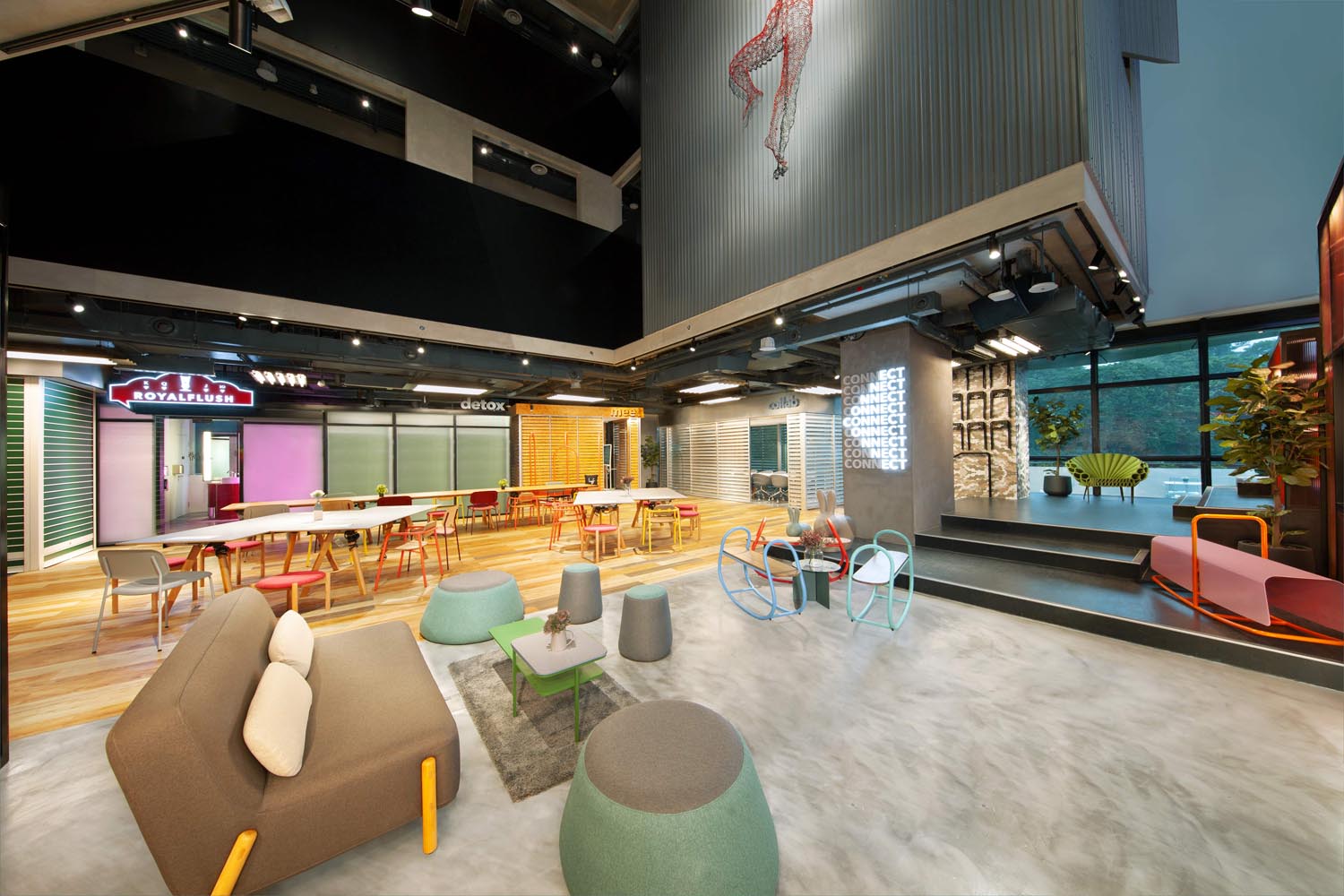
©lyf Funan
Since lyf Funan Singapore is located in Funan Mall, the design alludes to the industrial style but with a more playful slant to suit the target customers’ characters. This idea is combined with a touch of locality, consisting of a collage of materials of various texture, patterns, and colours; and furniture made by local designers and artists.
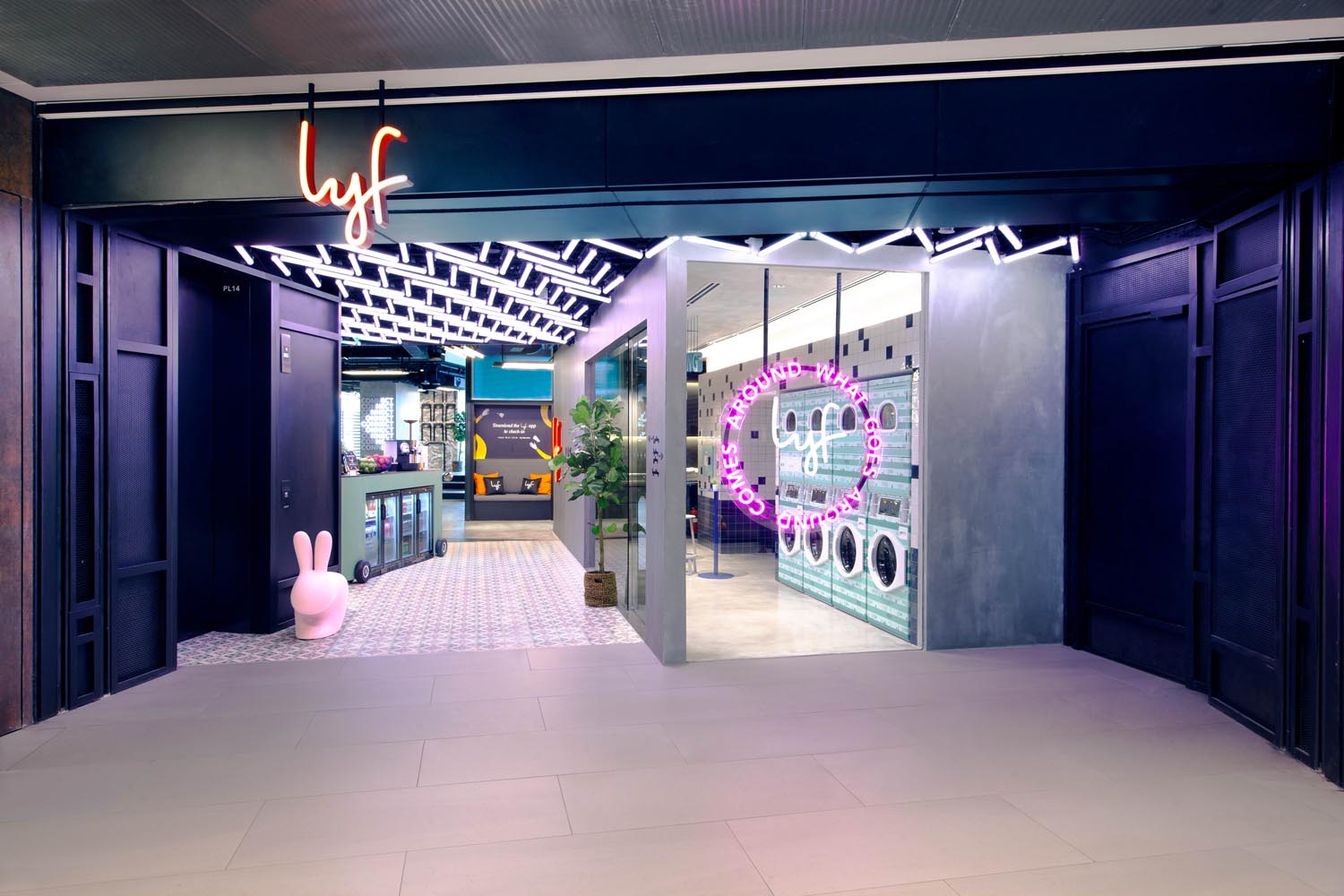
©lyf Funan
COMBINING LIVING AND COWORKING SPACE
At the entrance is a laundromat instead of a reception that becomes a central point—unusually placed to evoke curiosity. Referred to as Wash & Hang, the public laundry room can also function as a place to hang out. Meanwhile, the lobby is an open coworking space that can be reconfigured into an event space when needed. For more privacy, there are timber and steel boxes that serve as a meeting or workshop rooms.
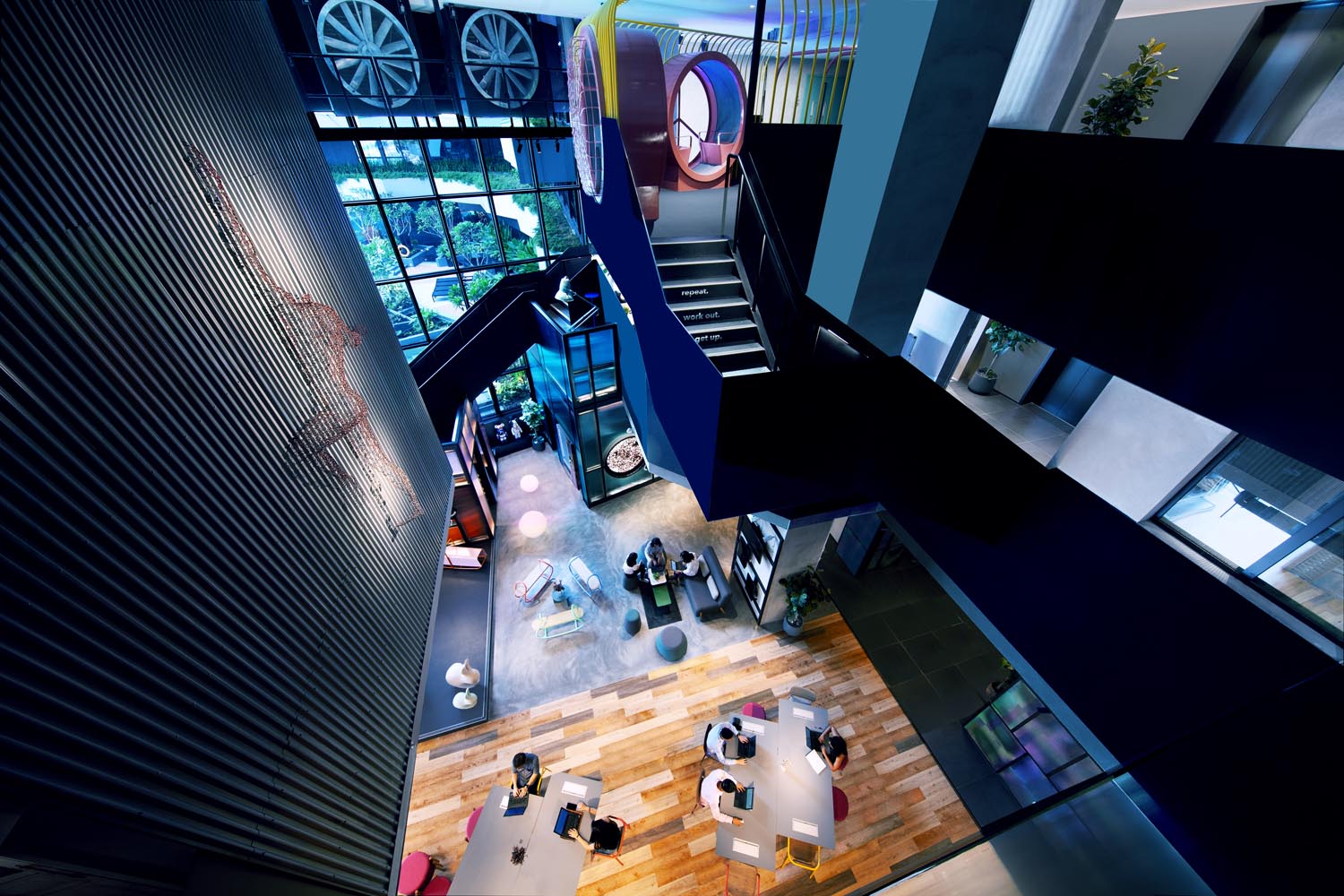
©lyf Funan
Common areas on the upper levels can also function as a stage for presentations and small group gatherings. On the fifth floor, there is a communal kitchen with a dining area that can be used daily and rearranged into a classroom when there is a cooking lesson. Scattered around the public spaces are custom-built furniture designed for fun activities, such as the human-sized hamster wheel in the gym.
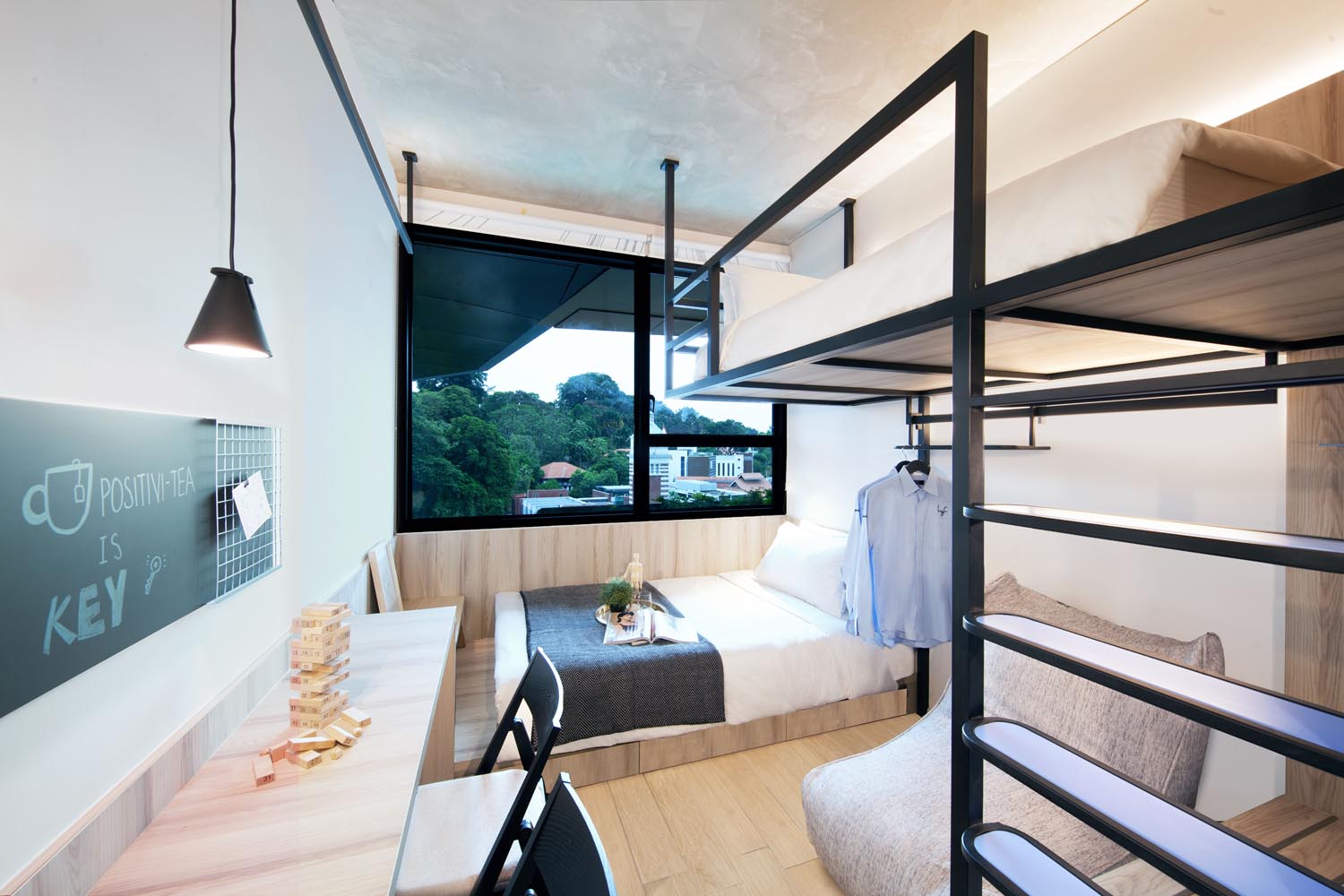
©lyf Funan
DESIGNED FOR YOUNG PEOPLE
The rooms are intended to be efficient and functional, addressing the essential needs for a long-term stay. Just like most hotels designated for young people, lyf Funan Singapore offers a bunk bed option for residents travelling in pairs. There is also a dorm option for those travelling in groups; or for colleagues travelling for a temporary project or corporate retreat trip. The apartments sizes vary, housing two to six bedrooms, a common room and a kitchenette. There is also a studio with ensured privacy. What’s probably unique to lyf Funan Singapore is that this studio is equipped with a gaming console.
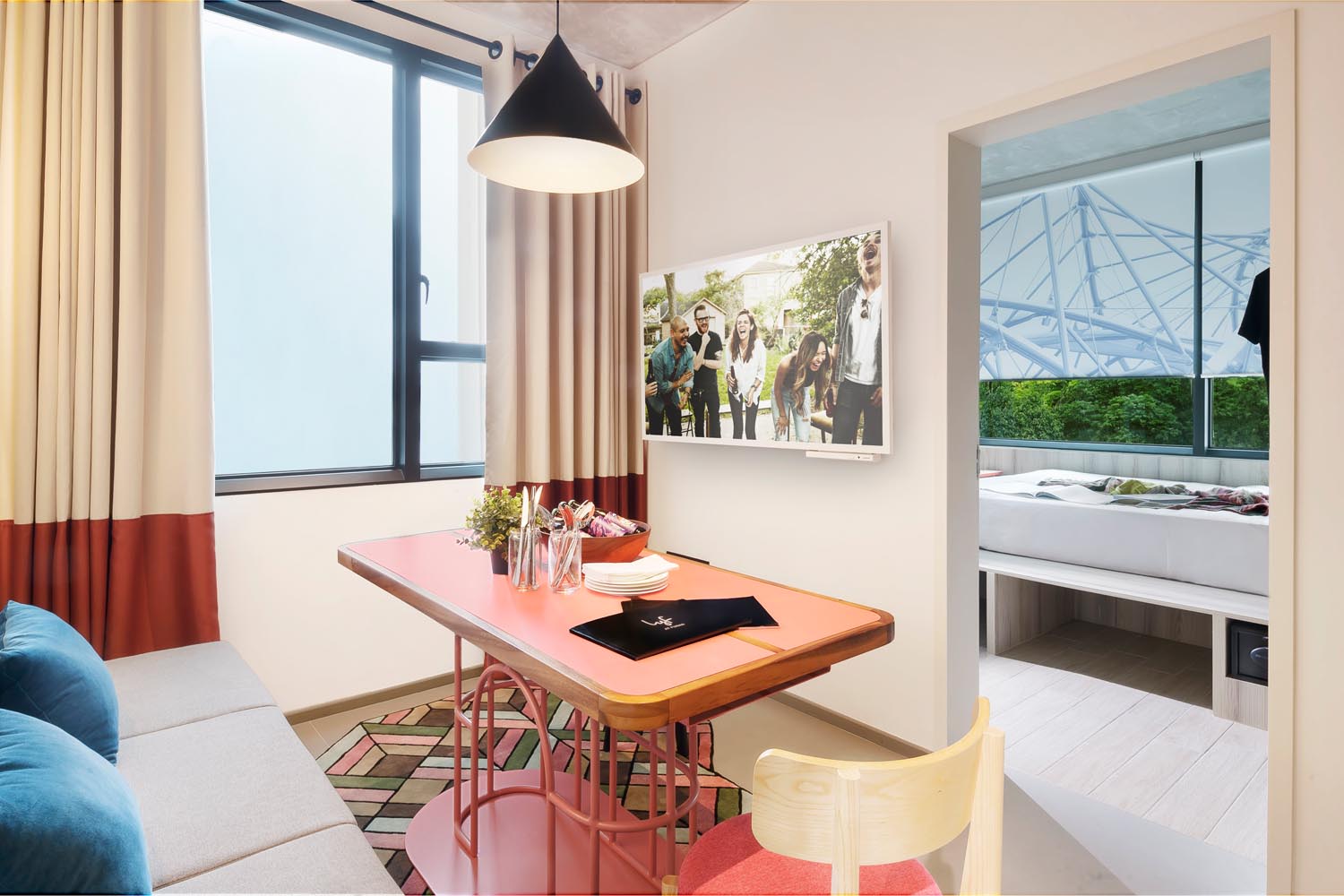
©lyf Funan
References to industrial impression is visible in the public spaces and the hotel rooms. Timber and metal boxes, cast iron, steel beams, exposed exhaust pipes on the ceiling, assorted furniture pieces are all coordinated accordingly. A distinctive feature is the quotes and puns scattered around the hotel. This is designated for young people who like posting pictures of quotes on social media.
The original article is published in Construction+ Singapore online




 Indonesia
Indonesia
 Australia
Australia
 New Zealand
New Zealand
 Hongkong
Hongkong
 Singapore
Singapore
 Malaysia
Malaysia


