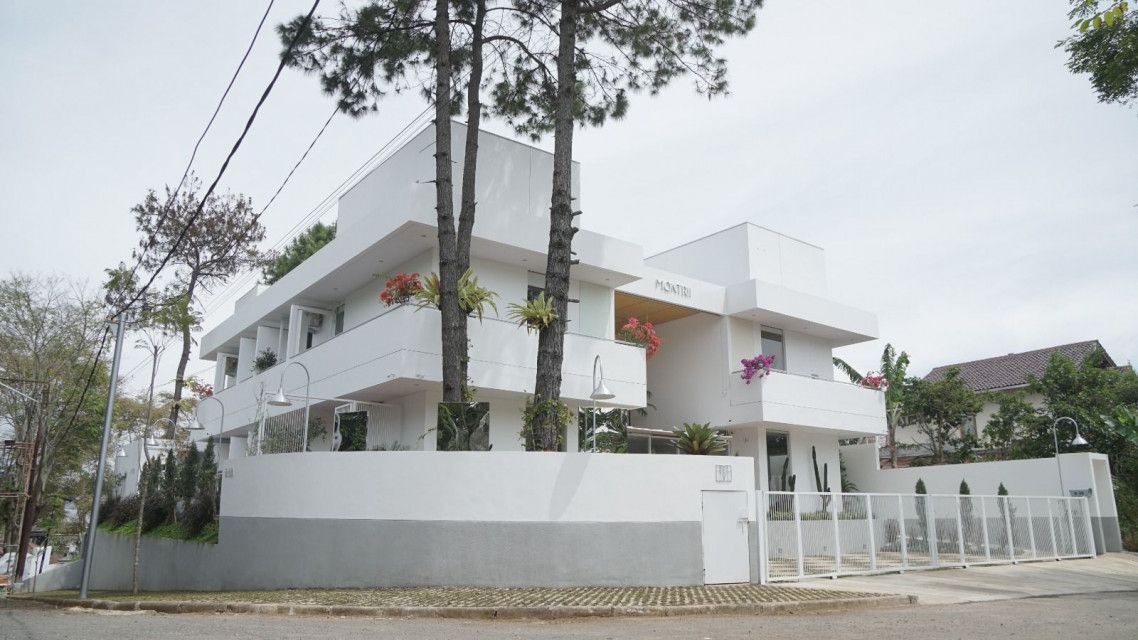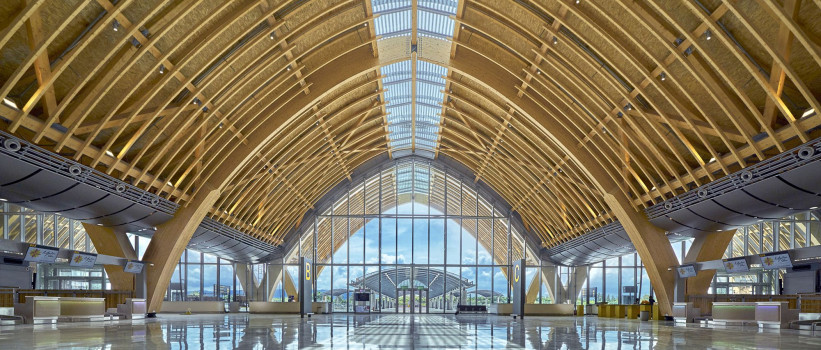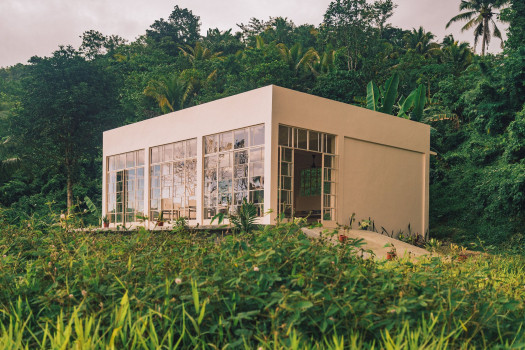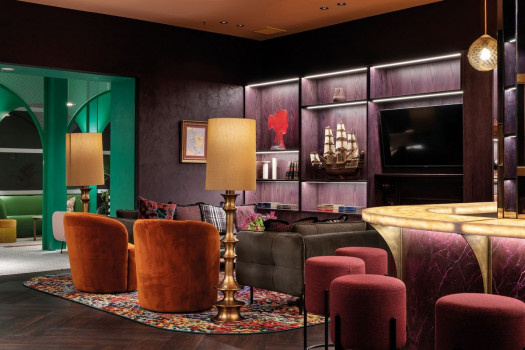Montrii House, Twin Houses that Embraces Mid-Century Modern Style



The house is designed for two families who want to grow independently but still live, share, and spend a joyful time together when the day off comes. The families get to meet each other in the patio, getting the indispensable intimacy of a house while sharing the space and time with others at the same time.
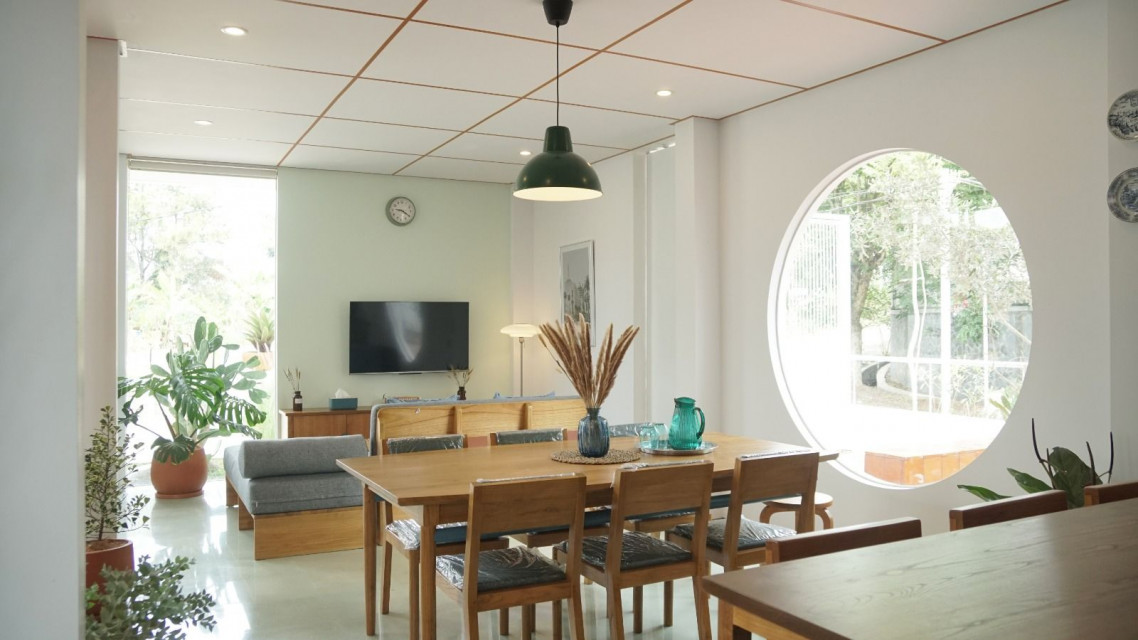
The site of Montrii House is located at a corner in Setiabudi neighbourhood. Situated at the start of the mountains on the west hill in Bandung, the site has wonderful views all around as it is a bit higher than the beautiful forest hill. Hence, it also has a privileged climate that comes in Bandung: sunny, wet, having around 15 degrees temperature almost all the time as well as adequate sunlight that changes the colour of vegetation every hour. The house puts an emphasis on blending the house into their natural surroundings: mountain and trees.
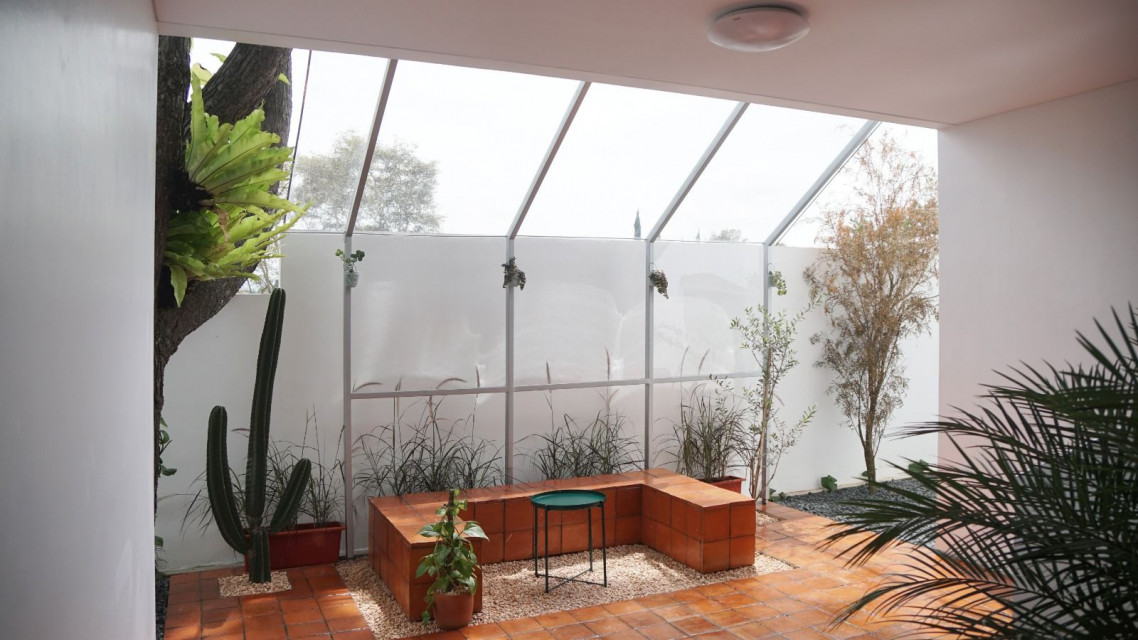
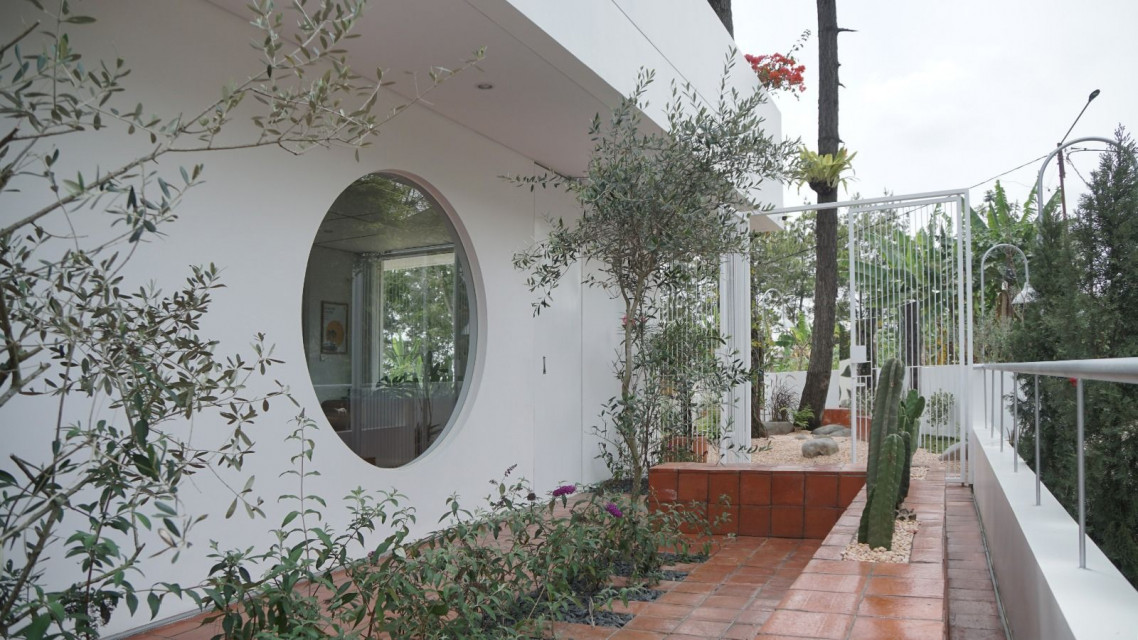
Montrii House is designed as a pair of twin houses, each stands in one block mass, connected into a T-shape. Each house complements its neighbour to configure the central patio and have intimacy simultaneously. For the old time's sake, the house design theme is embracing mid-century modern style and making it contemporary, featured by clean white lines, floor-to-ceiling windows, and more natural organic-feeling materials like wood, stone, and terracotta brick.
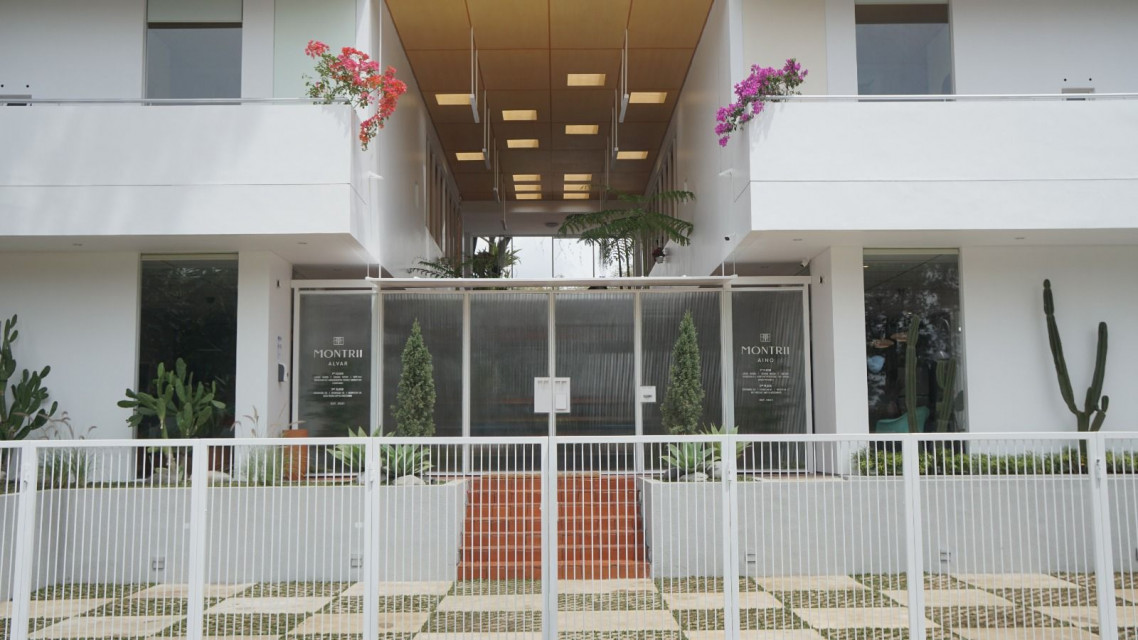
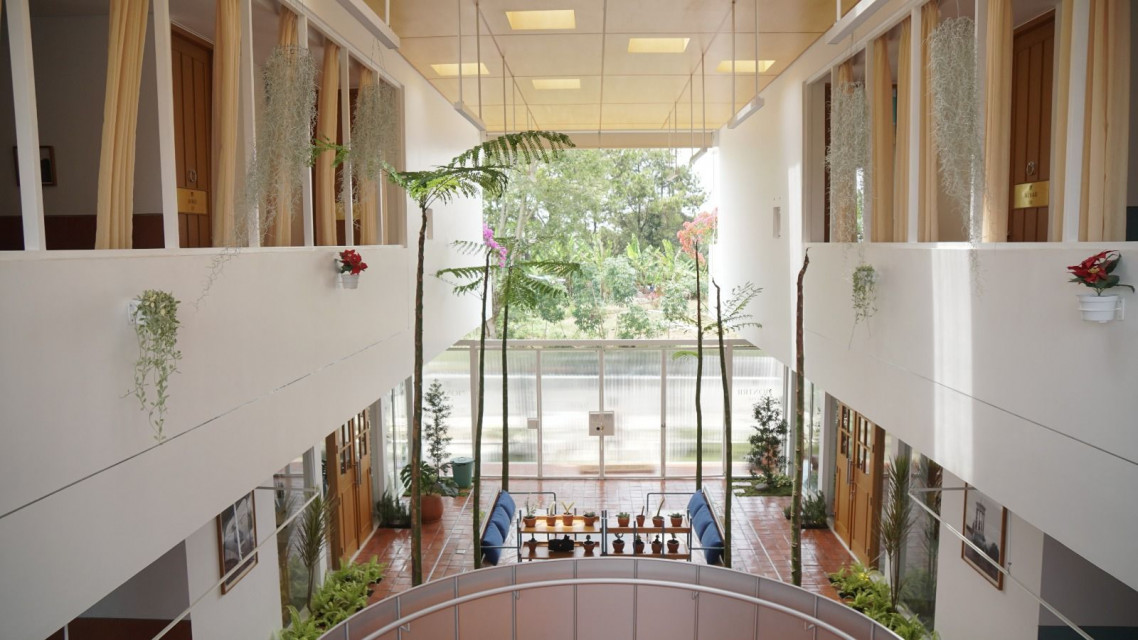
The versatility of communal hall is considered from an experiential point of view instead of a practical one. Since the co-housing already has multifunctional spaces, with a lack of relaxation area, the families would benefit from a unique space suggesting a more ambiguous program. Therefore, instead of moving with a specific function in mind, the architect concentrates on the versatile experience of the space with an exploration on the ways to spend time there.
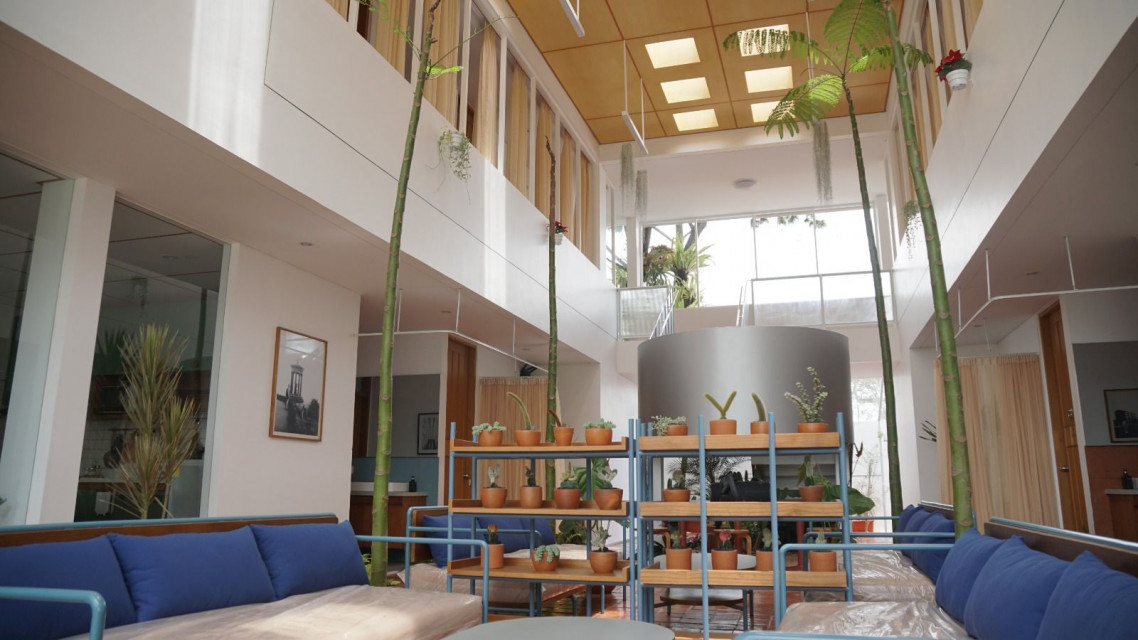
The central staircase with silver metal blanket rails that appears to float in mid-air straddles a tall communal hall and connects the first and second floor. The families can ascend the stair in the foreground, cross the bridge, and ascend again in the opposite direction from whence they came. The terracotta-floor staircase and bridge with the more robust guardrails give a stronger sense of safety while crossing it. The uniqueness is how the ceiling pops up to allow for passage across the space. The architect takes advantage of this with a foyer and windows on both sides and skylights from the ceiling, bringing plenty of light into the common hall.
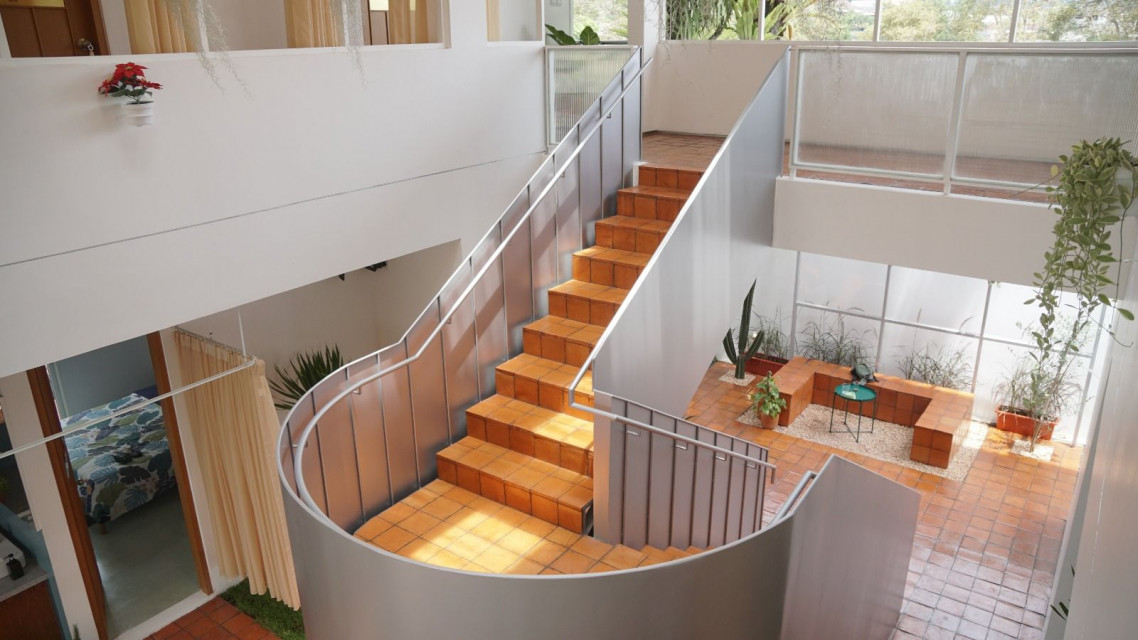




 Indonesia
Indonesia
 Australia
Australia
 New Zealand
New Zealand
 Hongkong
Hongkong
 Singapore
Singapore
 Malaysia
Malaysia


