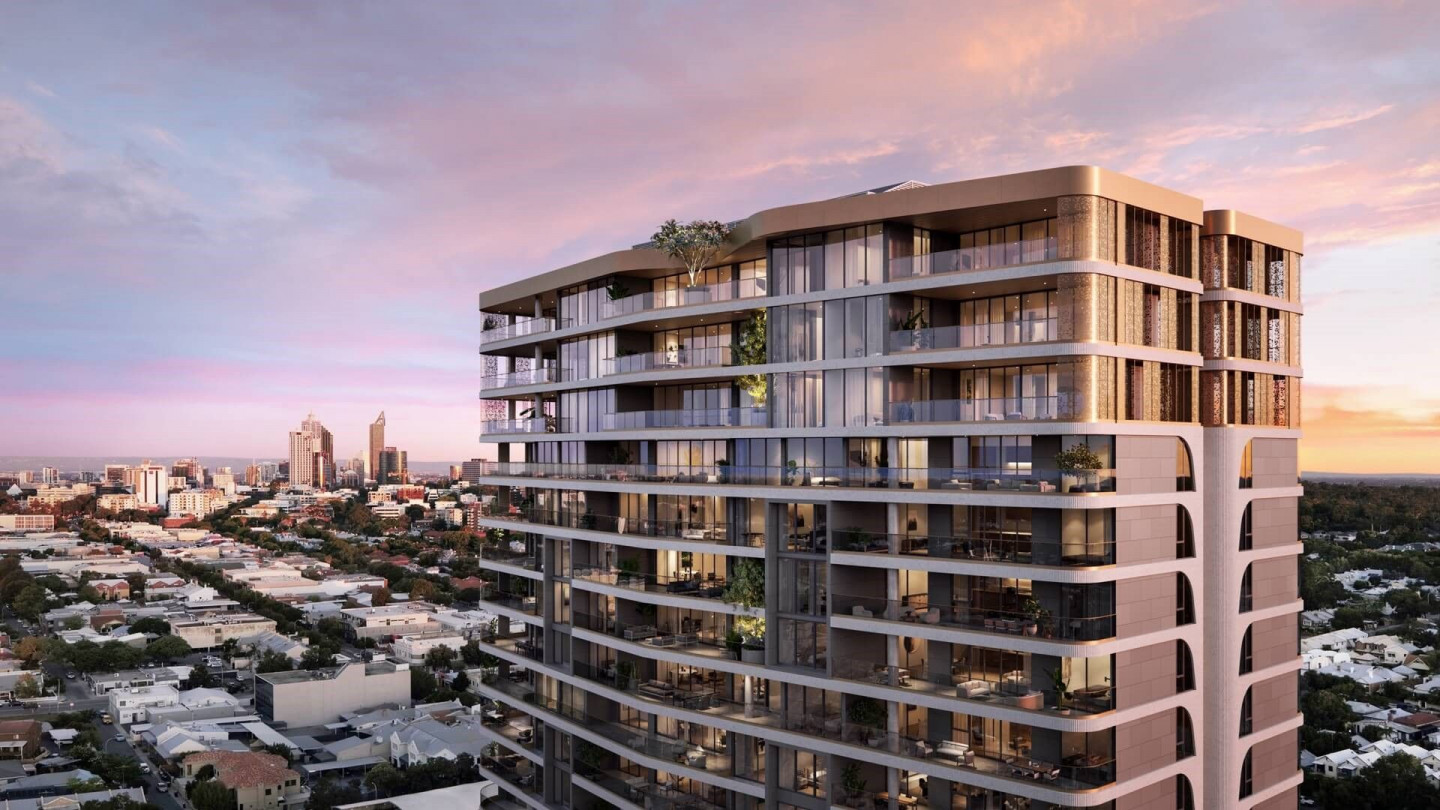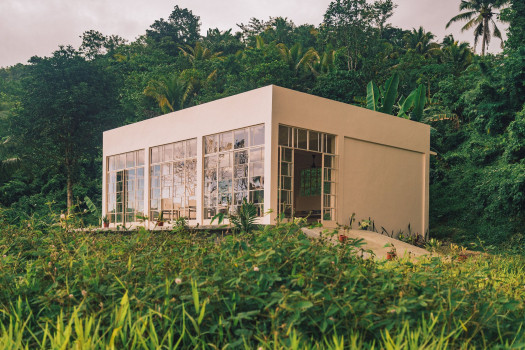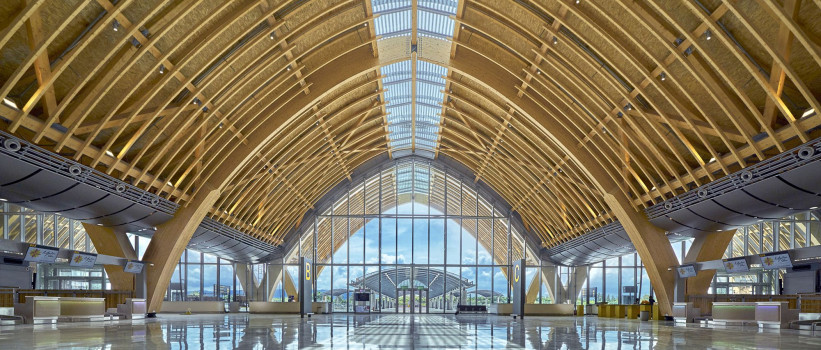One Subiaco



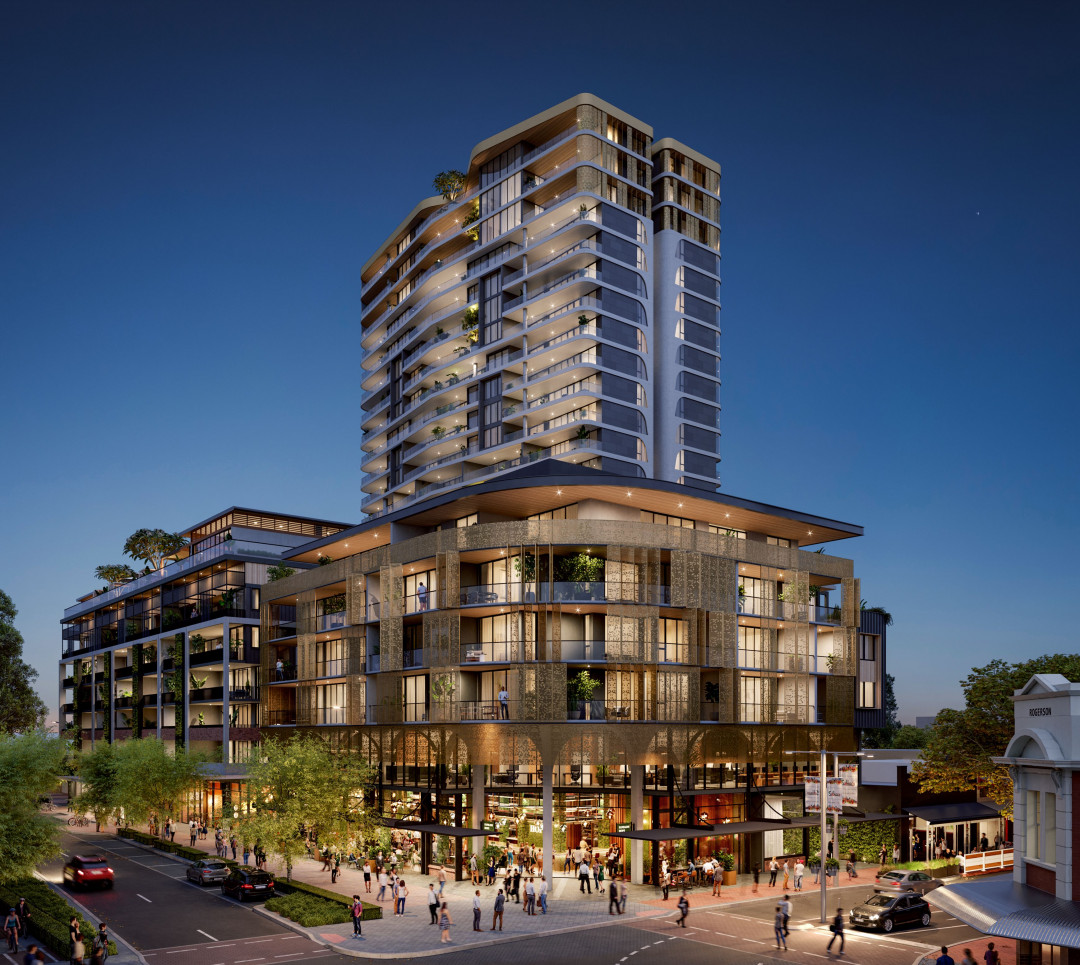
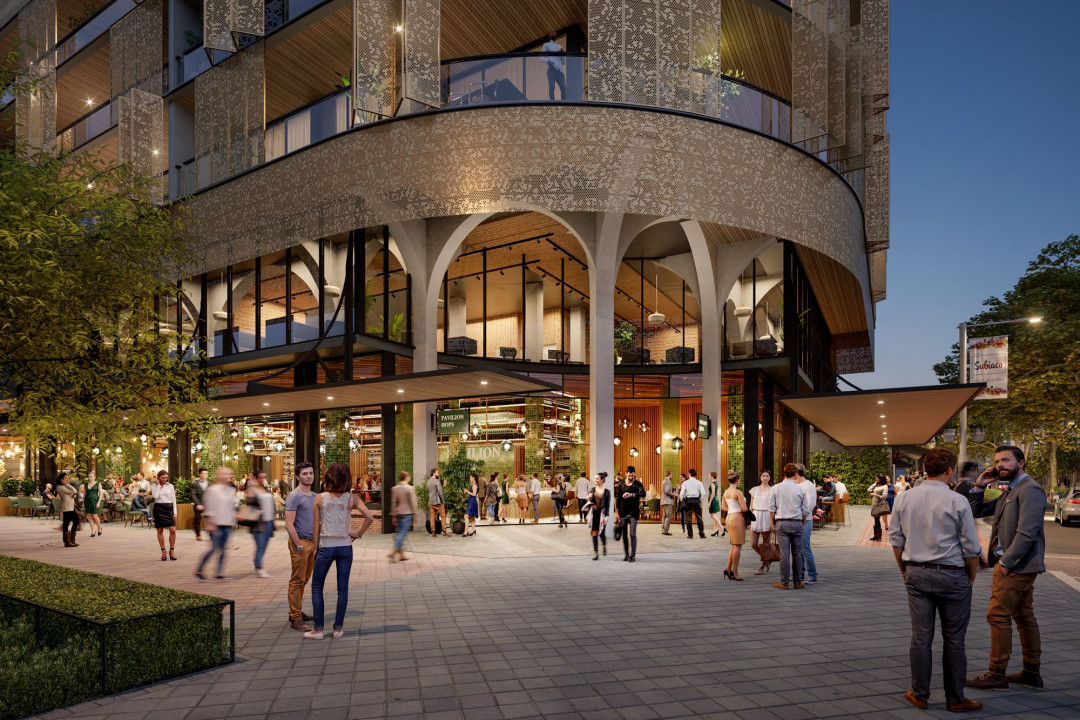
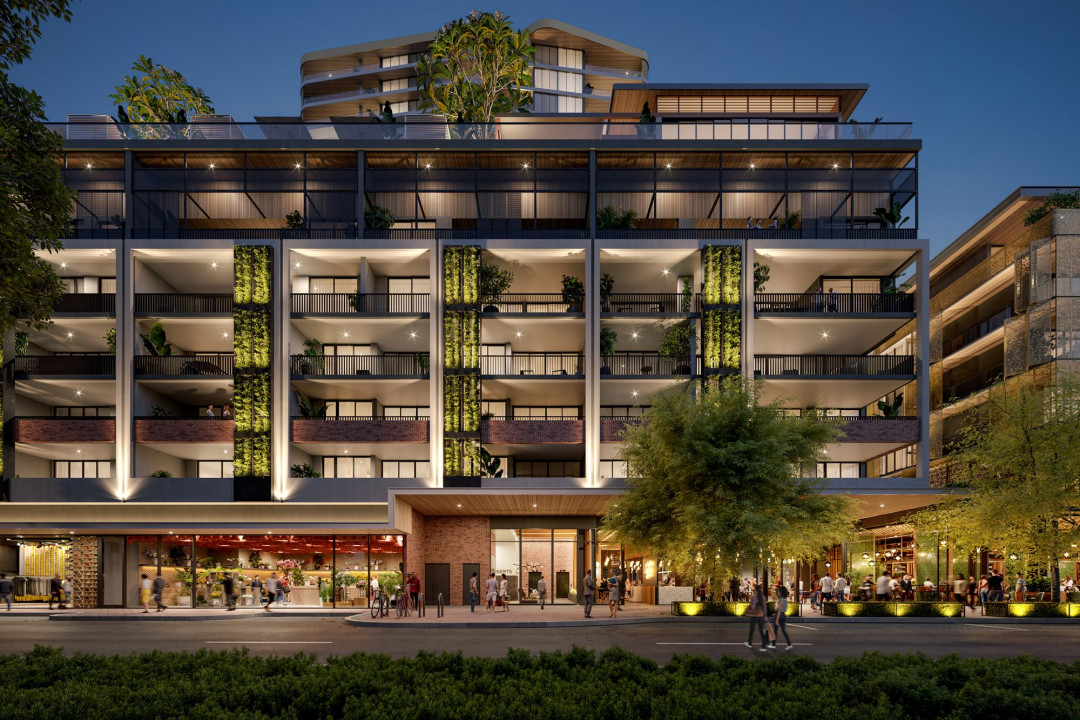
The One Subiaco Project by Blackburne is located on what was previously the Iconic Pavilion Markets, consisting of 240 High-End apartments situated between the city and ocean, the luxury redevelopment offers residents & buyers unparalleled architecture amongst a world-class retail & dining experience.
As one of Perth’s most anticipated redevelopments in the last decade, the exceptional level of detail that has been given to the Architectural design of the building makes the façade absolutely critical to the project’s success.
The size and unique design posed facade challenges that required high quality finishes that are flexible and resilient enough to withstand the building's flex, while simultaneously meeting the high requirements for fire performance.
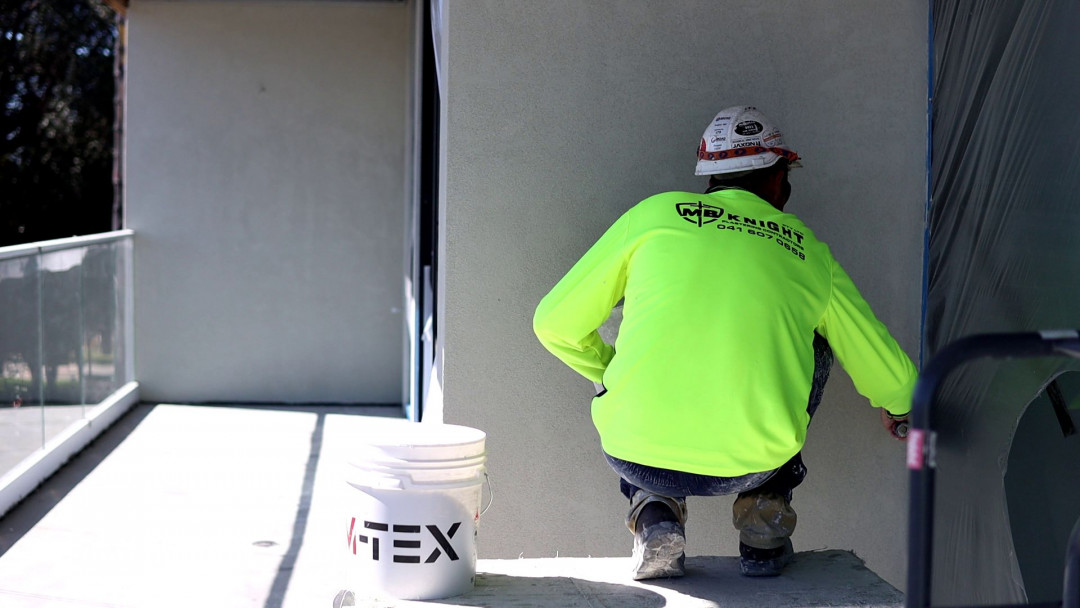
M-TEX was selected to satisfy all of the façade challenges ensuring that the structural movements were captured, and equally that the Com-tex non-combustibility specifications were met using M-TEX FR mesh reinforced render. This was then completed with the architectural Marble texture and FlexCoat finish, offering highly weather resistant and colour fast coating.
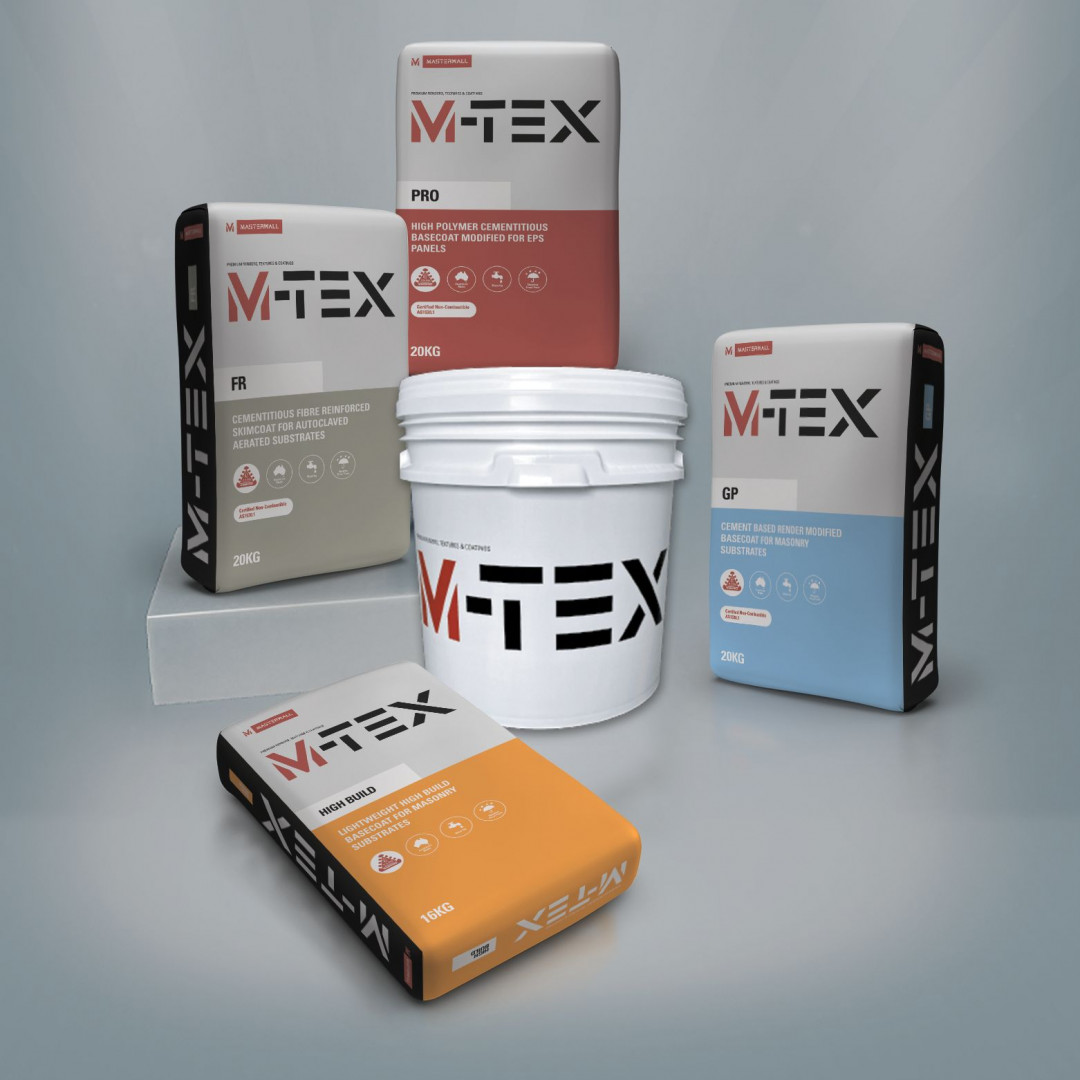
Complementing the sophisticated FlexCoat on all levels is the M-TEX Sahara embedded with river sand. This sponged texture offers a superb natural look finish with all of the benefits of a modern coating, including the M-TEX Hydro Clear top coat, providing hydrophobic self-cleaning performance.
The marriage of M-TEX systems on One Subiaco’s unique design allowed the architect, builder and contractors to effortlessly achieve the highest quality render finishes, meeting all code requirements while providing the final touch demanded by all stakeholders for this level of project.
The content for this sponsored article was provided by Masterwall.




 Indonesia
Indonesia
 Australia
Australia
 New Zealand
New Zealand
 Hongkong
Hongkong
 Singapore
Singapore
 Malaysia
Malaysia


