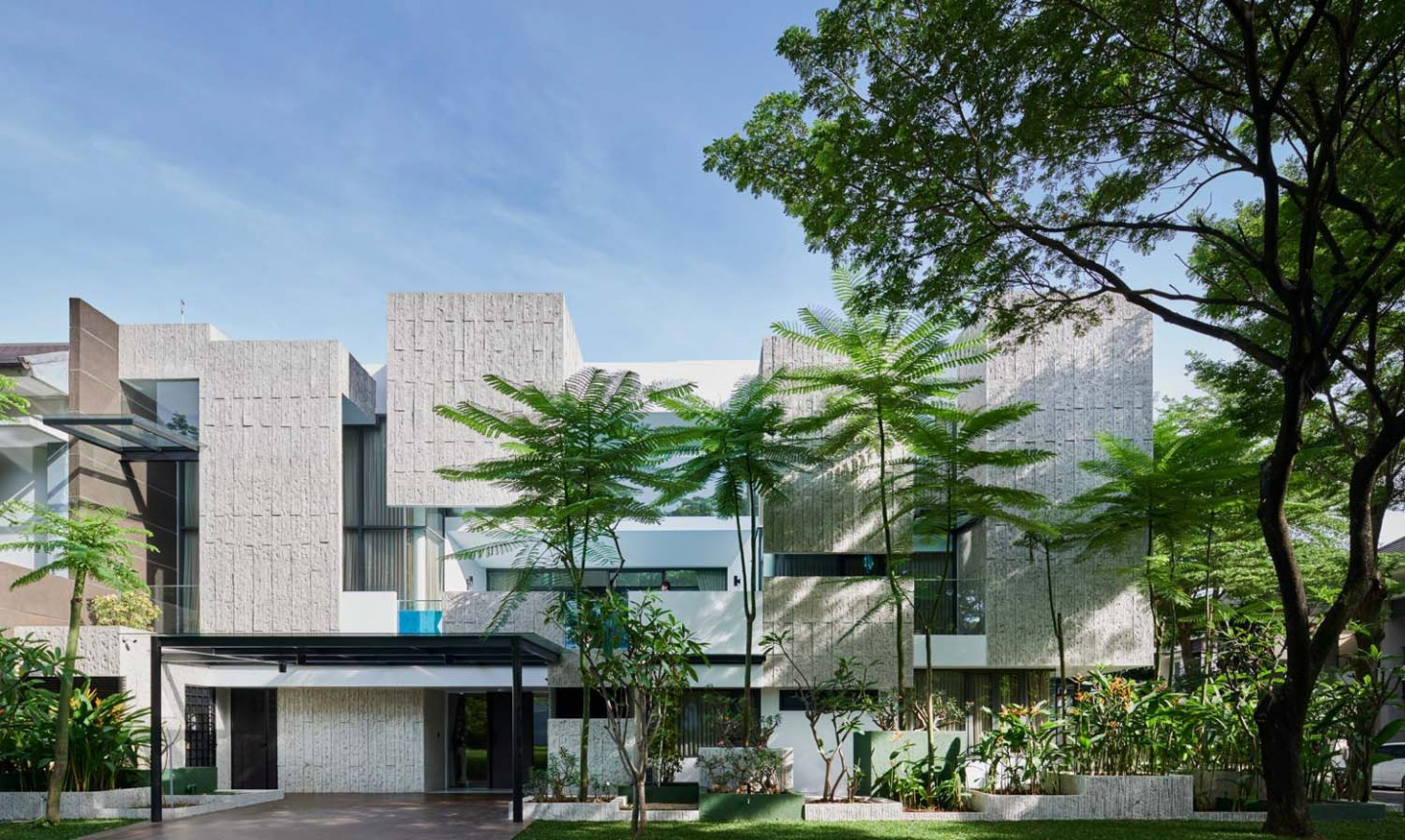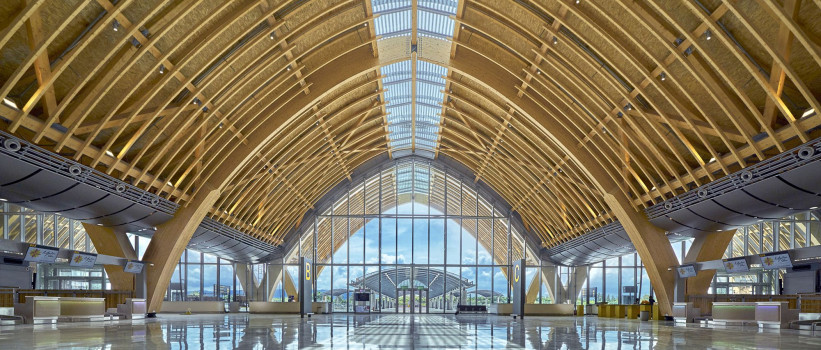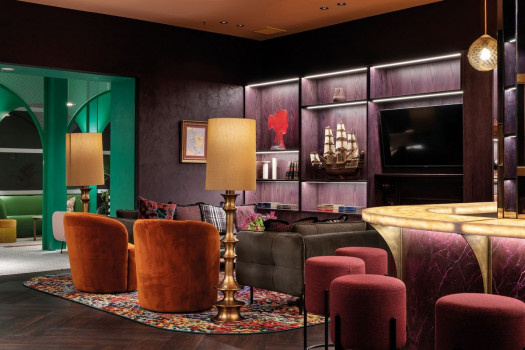RAD+ar Designs a Thorough Climate Responsive House with a Contemporary Edge



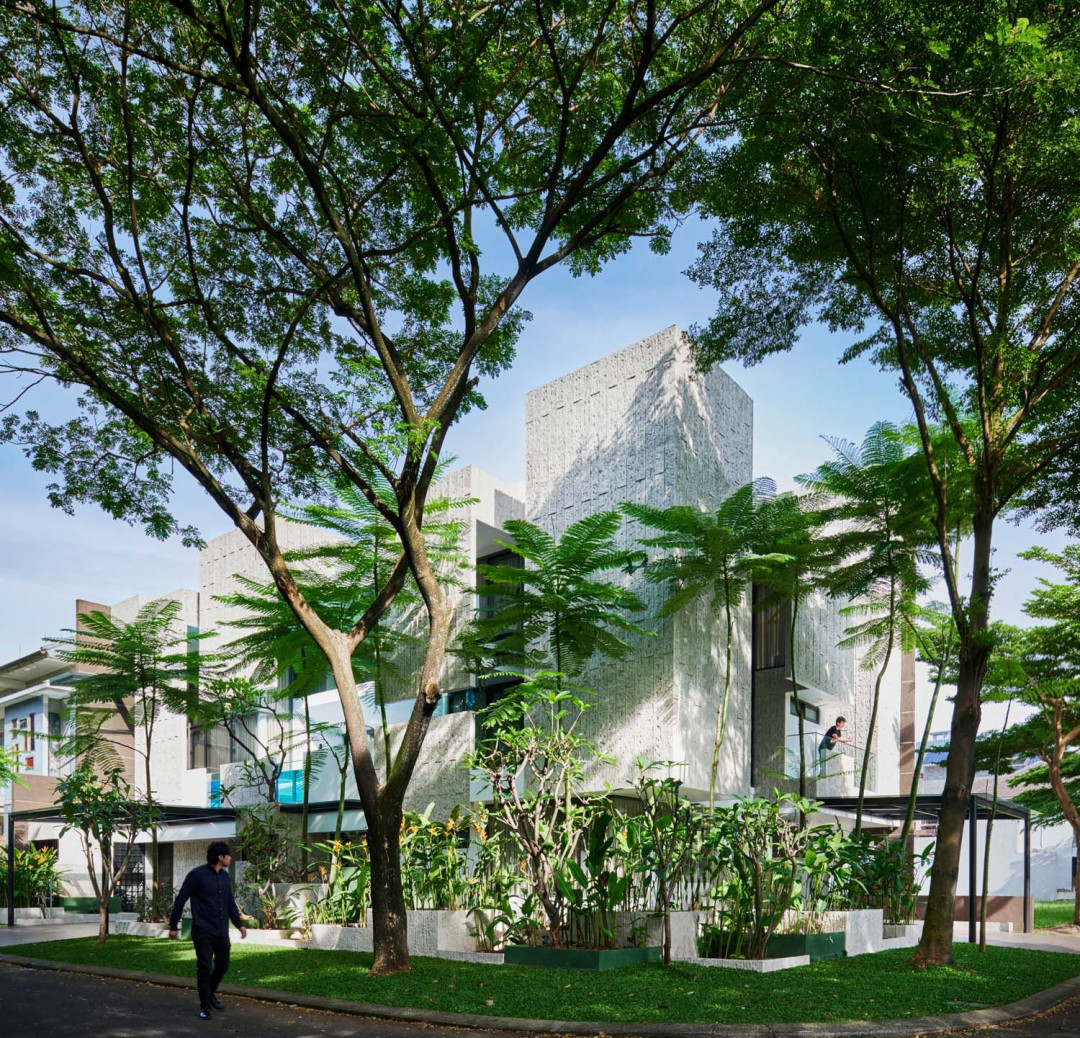
©RAD+ar / William Sutanto
The layered façade of this house provides shades for the interior, which is one of the many strategies RAD+ar developed to create an ideal living environment in a tropical setting with minimum help of air conditioning technology. While well-shaded interiors tend to provide cooler environment for daily activities, high humidity is another issue that this house’s design strategies tackle.
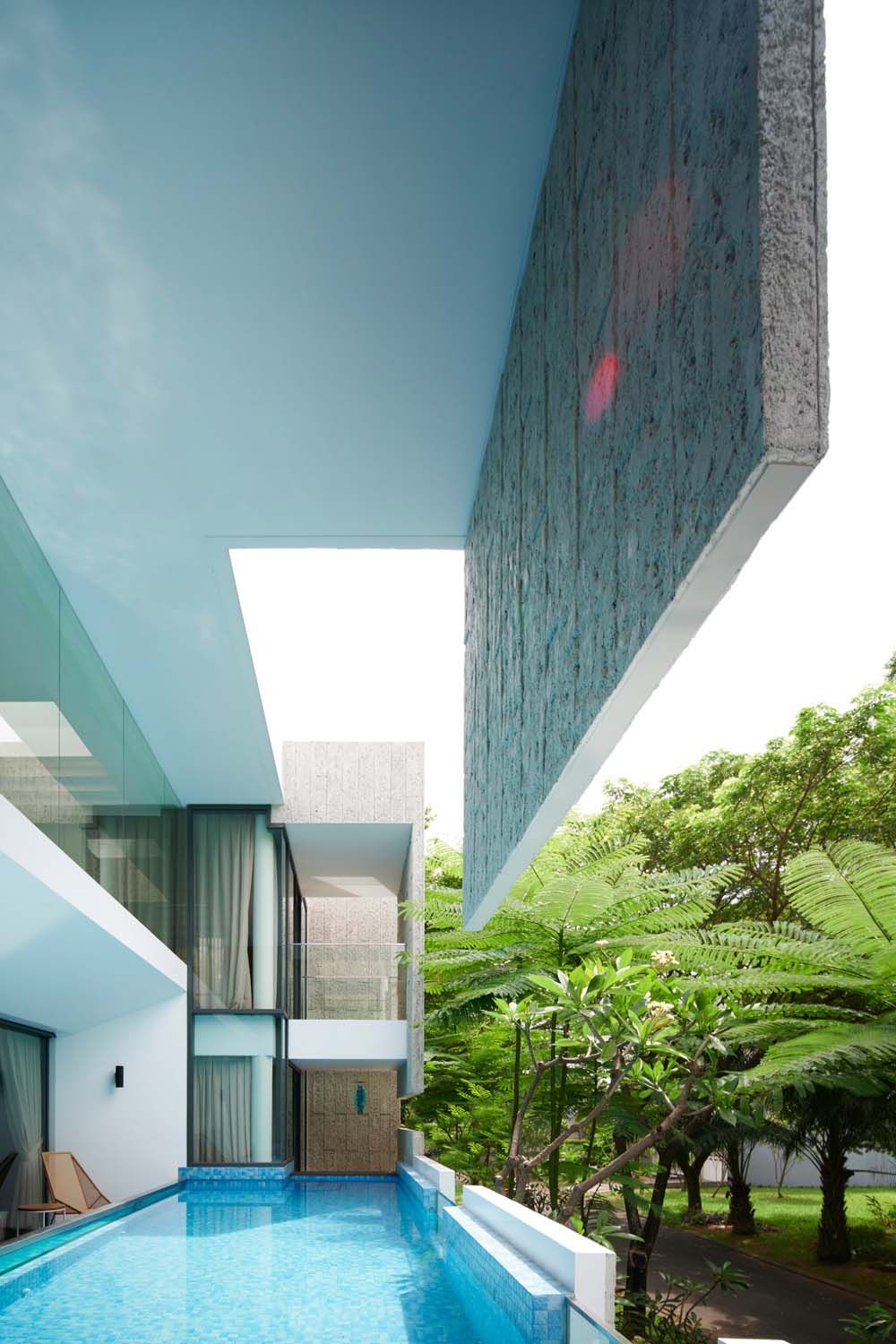
©RAD+ar / William Sutanto
.jpg)
©RAD+ar / William Sutanto
The volume and the form of the house, for example, make way for the possibility to use ramp instead of stairs as its main vertical circulation. This, along with a water pool on the base of the ramp and ventilations on the skylight above the ramp, allow air to naturally flow upwards constantly to control humidity and cool down the interior. Additionally, the house rooftop is layered with gravels and greenery to better absorb the heat and not directly channelling it to the interior below.
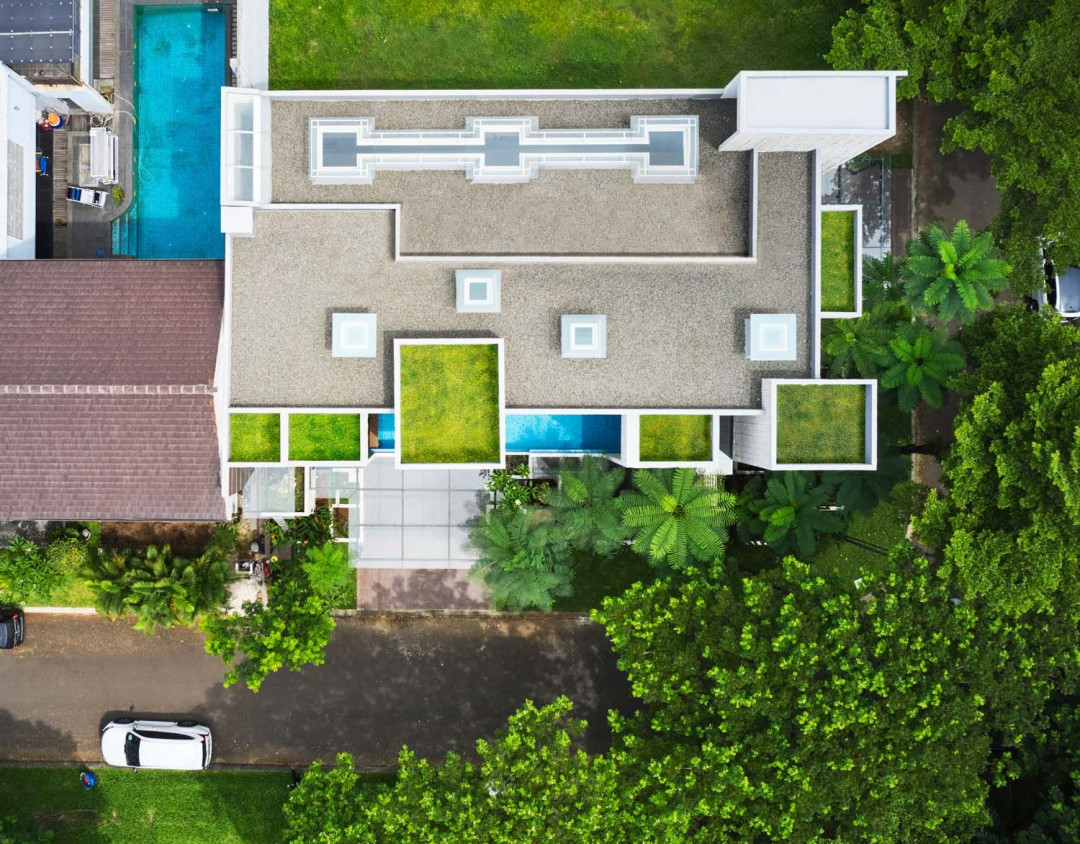
©RAD+ar / William Sutanto
Without using any air conditioning technology, the elaborate strategies help reduce the interior temperature by 4 degrees Celsius even when the doors and windows are closed. Also, thanks to the main skylight above the ramp and others across the house, the indoor is bright enough that artificial lighting is not needed during the day.
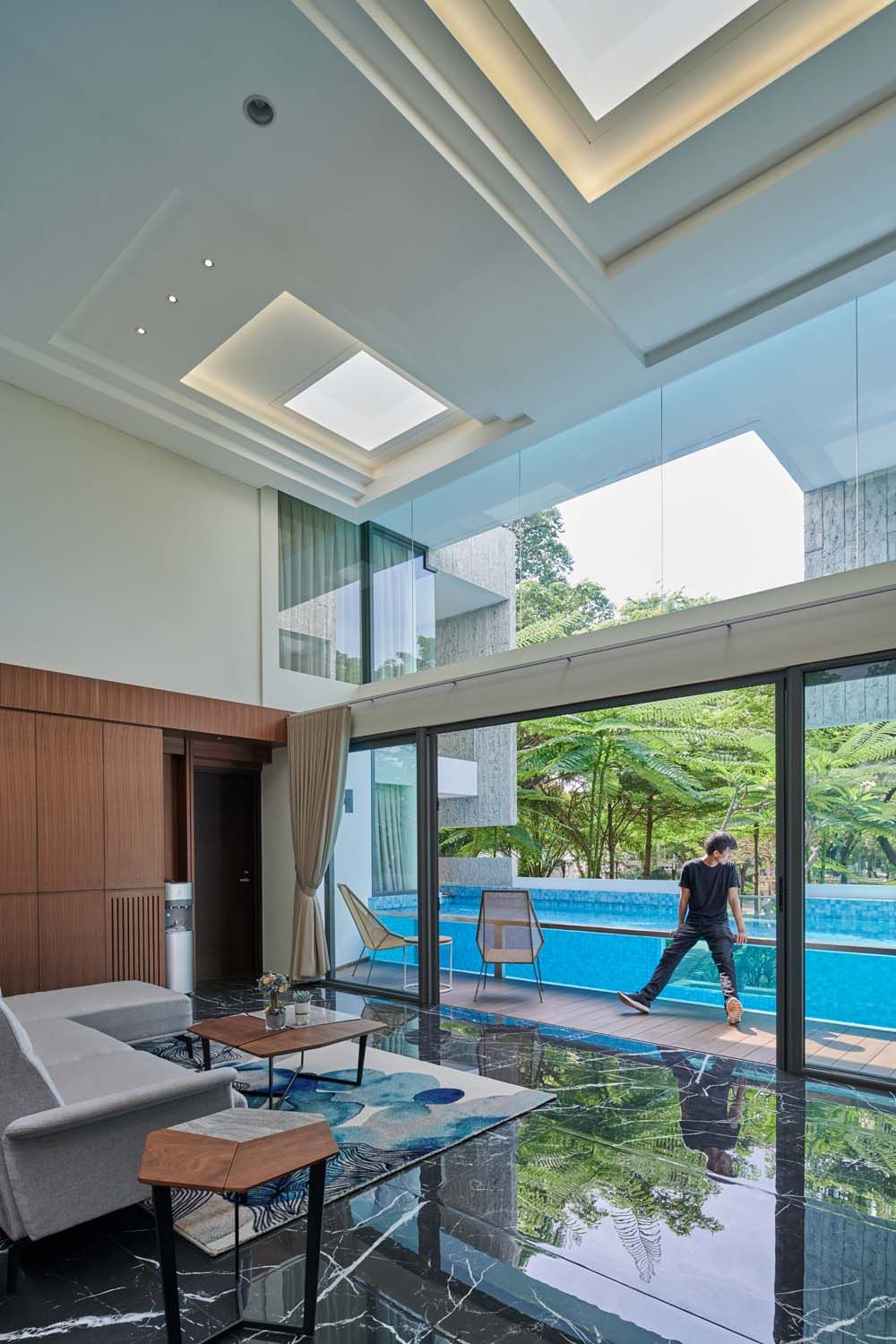
©RAD+ar / William Sutanto
Passive Lab House by RAD+ar distinguishes itself from many house designs that people deemed to be more practical—isolating the interior from the surrounding environment and using active climate control technologies. With precise development of conventional air conditioning system, this house could provide an ideal microclimate for the homeowners without adopting a typical tropical house design with slanted roofs, wide overhanging eaves, dark interiors and scattered ventilations on the walls. Interesting enough, these design strategies also help to create a more sustainable building with less energy use compared to those houses with similar size and shape.




 Indonesia
Indonesia
 Australia
Australia
 New Zealand
New Zealand
 Hongkong
Hongkong
 Singapore
Singapore
 Malaysia
Malaysia


