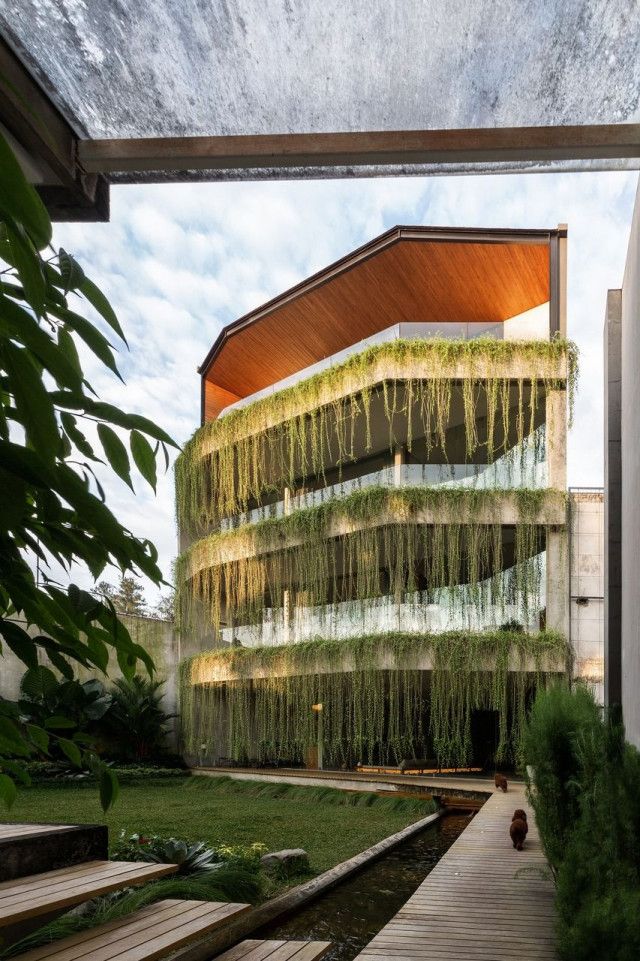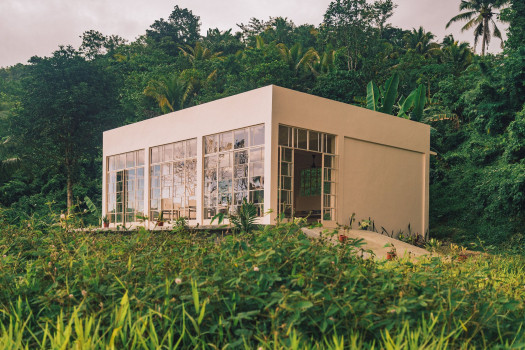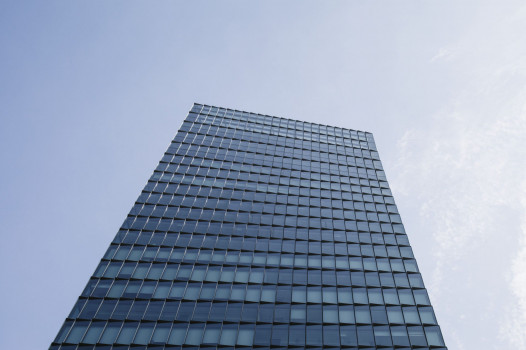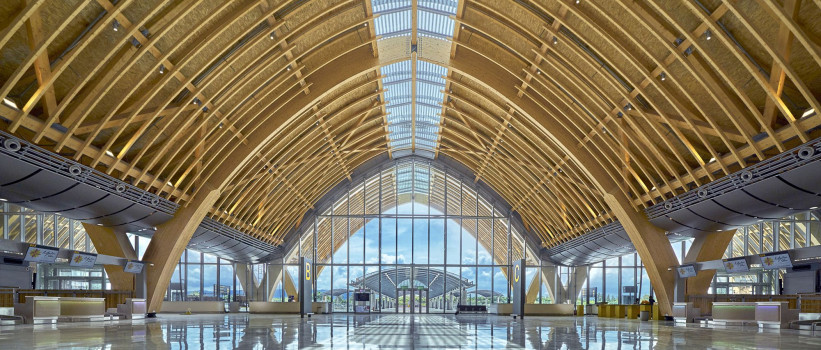Sam Ratulangi House 03 Uniquely Formed to Respond the Triangle-Shaped Land and Mountain View Potential



Before becoming a dwelling house, the land of Sam Ratulangi House 03 was previously a storage house owned by Sam Ratulangi 01's homeowner. An interesting challenge of the project comes from the pointed flag-shaped land. However, the land itself also has a potential of Merapi Mountain grand view.
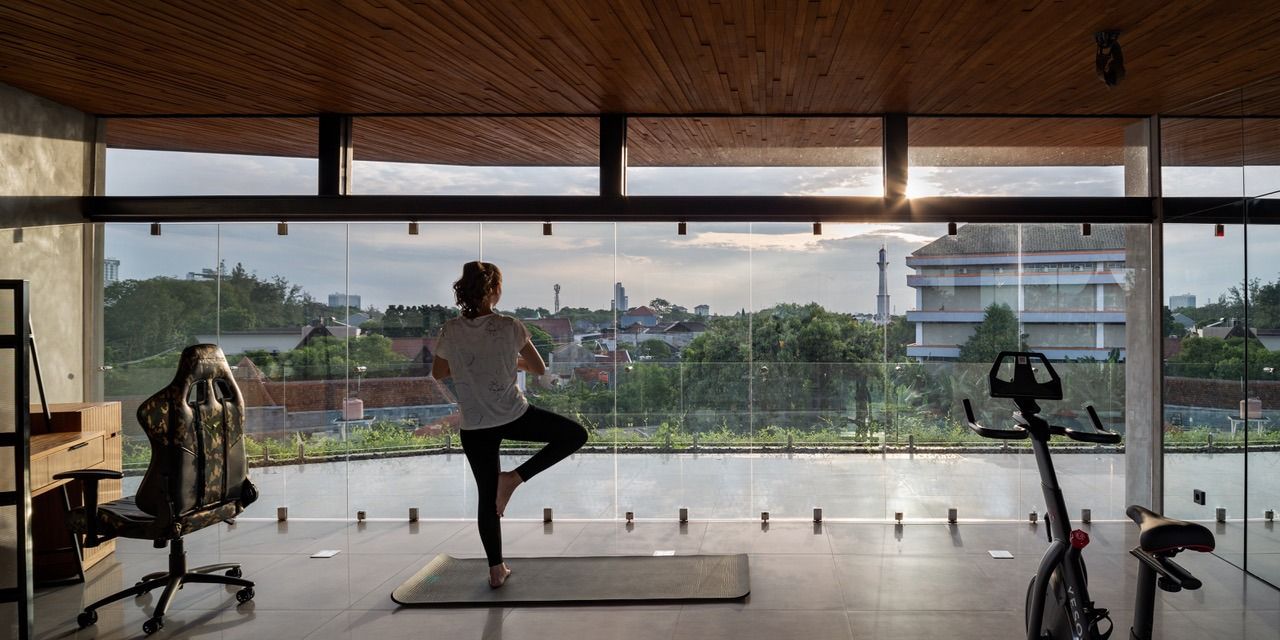
The house consists of 4 levels on the triangle-shaped land. The first floor holds the living room. The second floor has one bedroom, completed with a divider. Another bedroom is also present on the third floor. Initially planned to be a rooftop floor, the fourth floor is functionally shifted to become a gym.
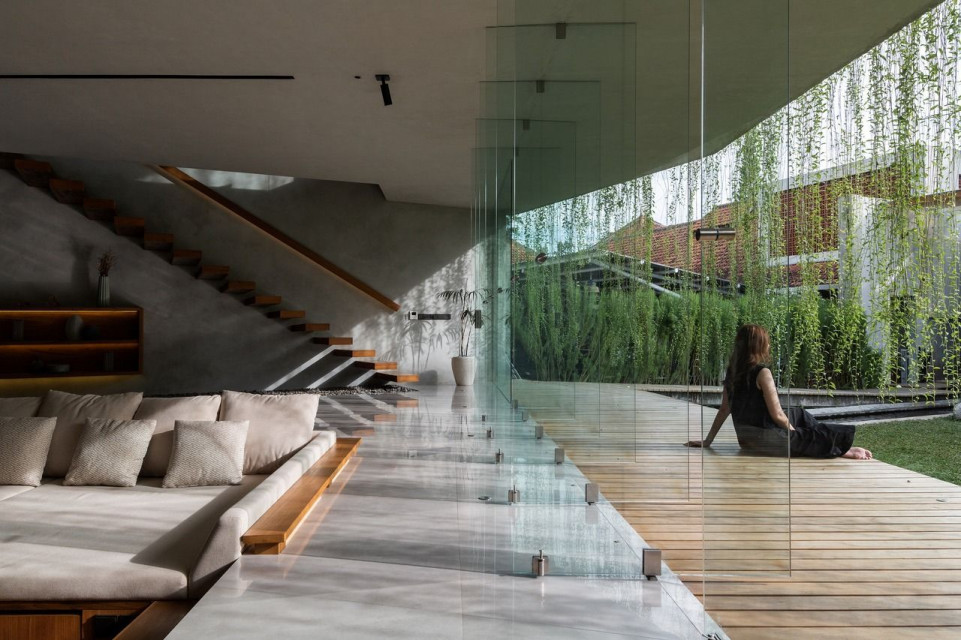
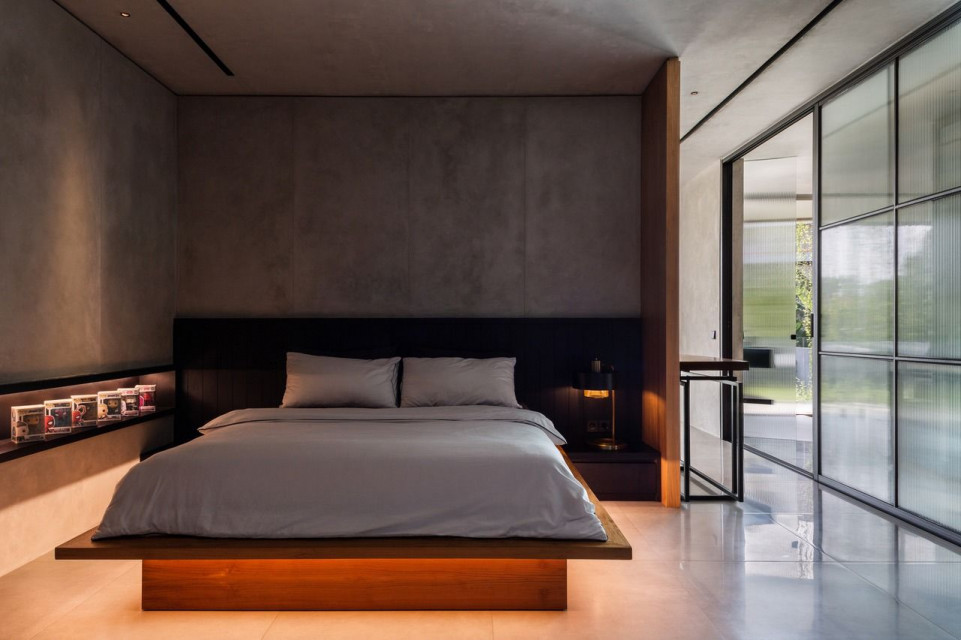
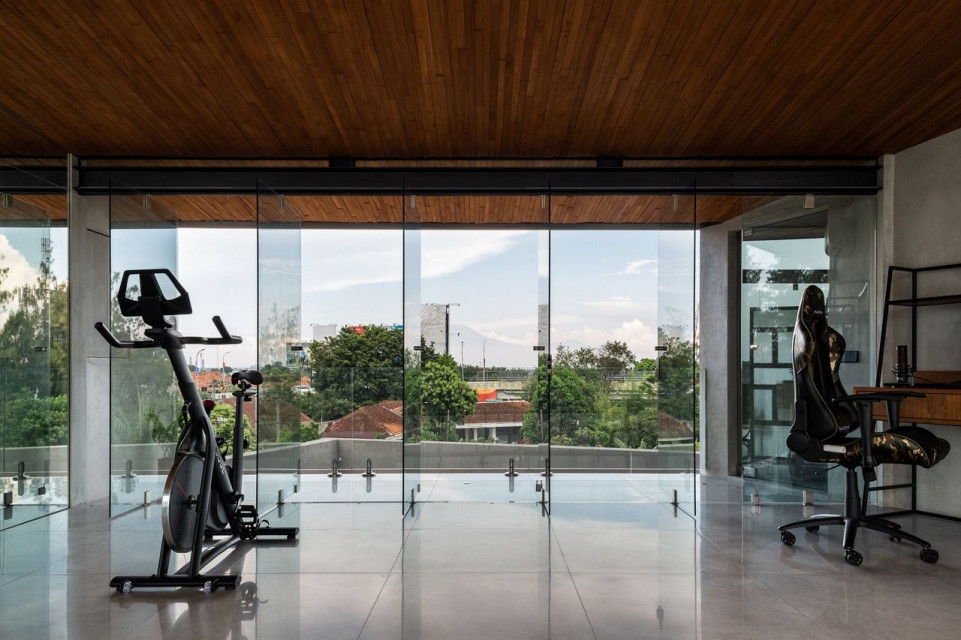
Located close to the relatively short Sam Ratulangi House 01, Sam Ratulangi House 03 appears contrast in height. Hence, the floor-to-floor heights of Sam Ratulangi House 03 are made low as to not appear overwhelmingly gigantic compared to Sam Ratulangi House 01.
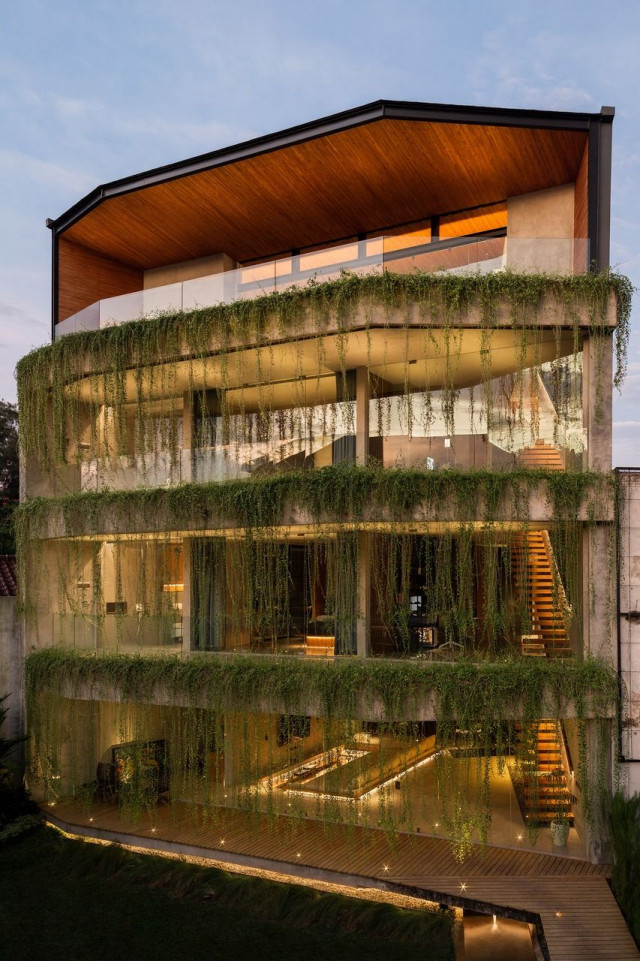
As a continuation project of Sam Ratulangi House 01, the facade of the houses are designed similar to each other although the masses are separated. The main challenge arose due to the house facing west. At first, a secondary skin was planned to be added. However, the owner felt that a secondary skin would make the house appear too enclosed. The solutions are adding vegetation to block excessive sunlight and installing glass windows with UV protection. In the future, roller blinds can be installed for the facade windows if the house still feels too hot.
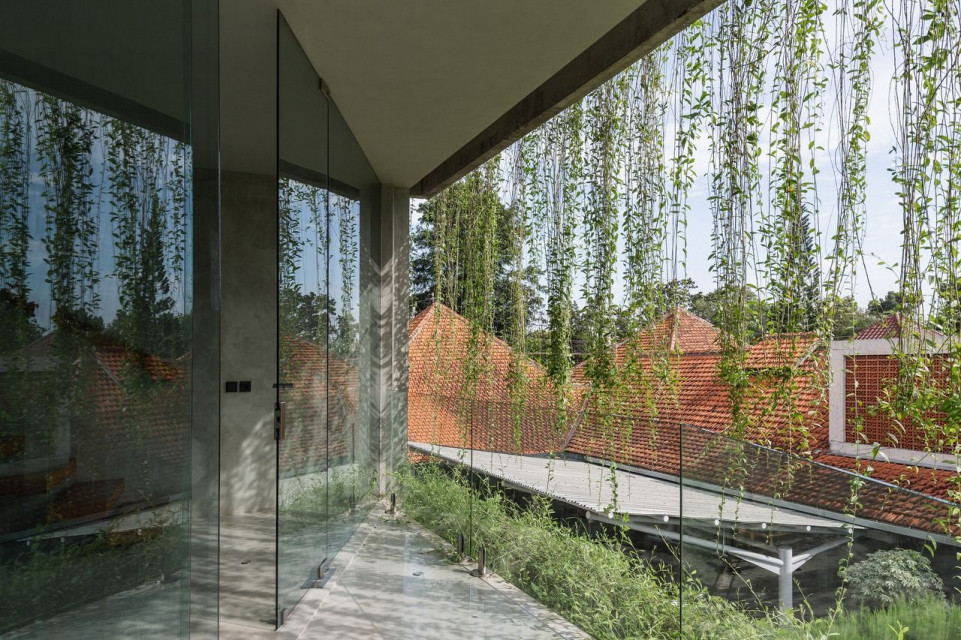




 Indonesia
Indonesia
 Australia
Australia
 New Zealand
New Zealand
 Hongkong
Hongkong
 Singapore
Singapore
 Malaysia
Malaysia


