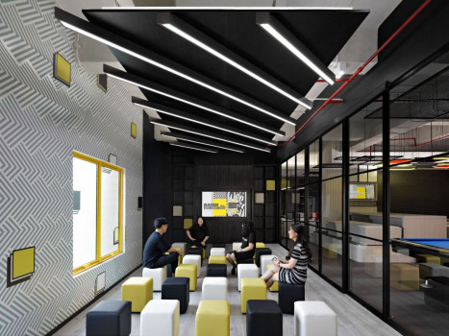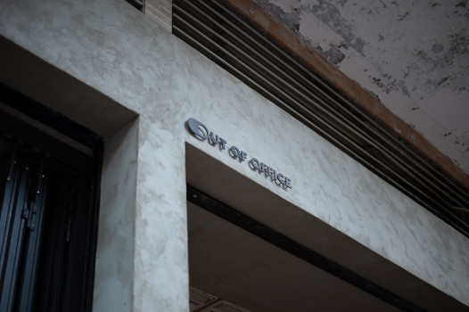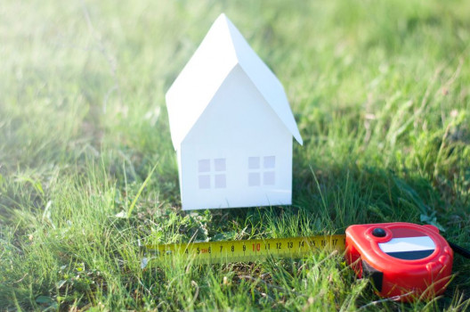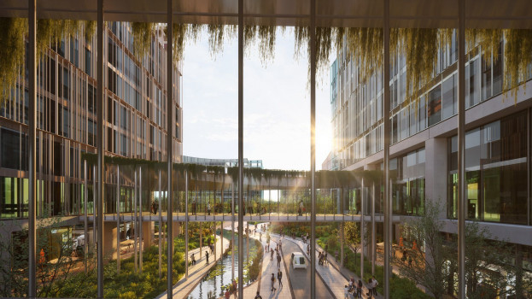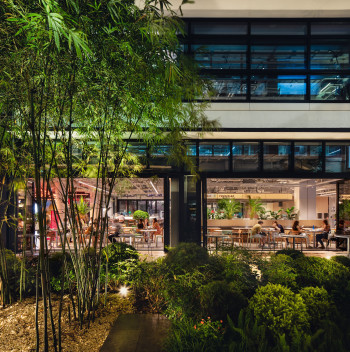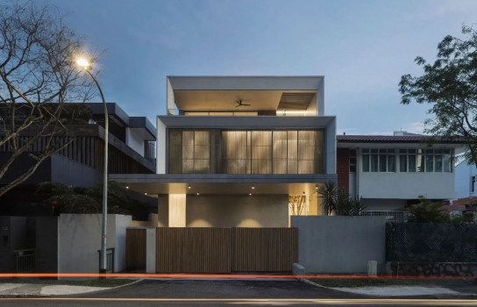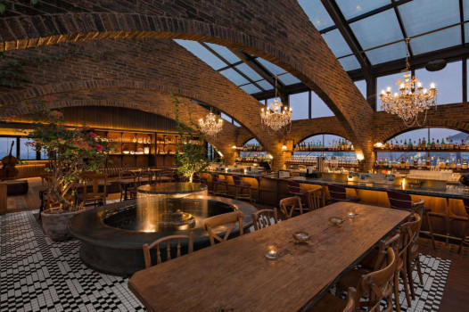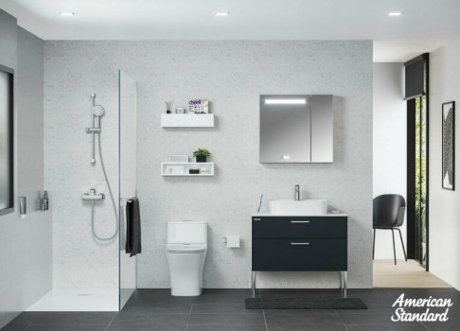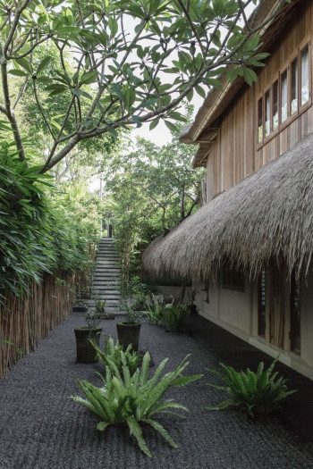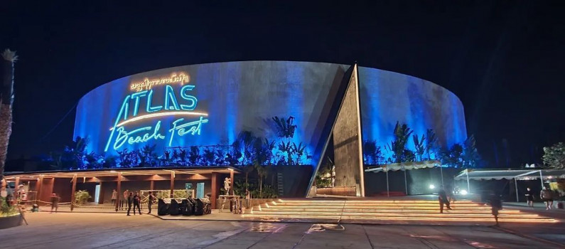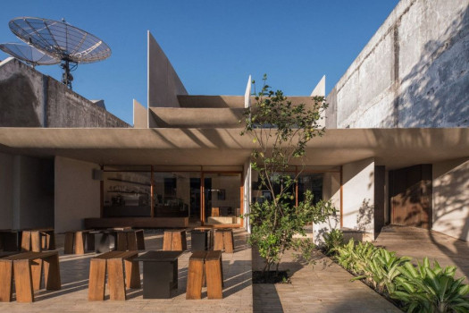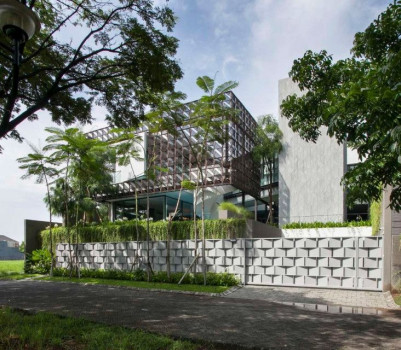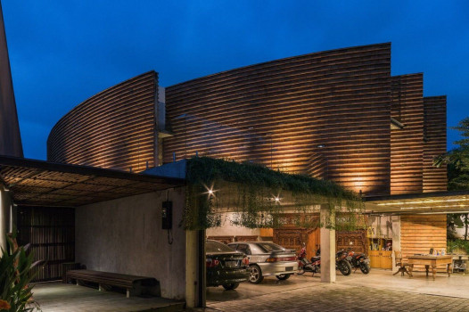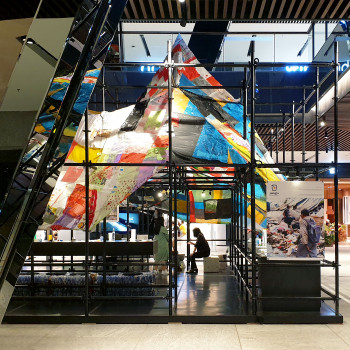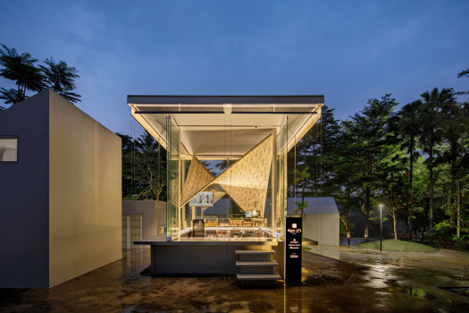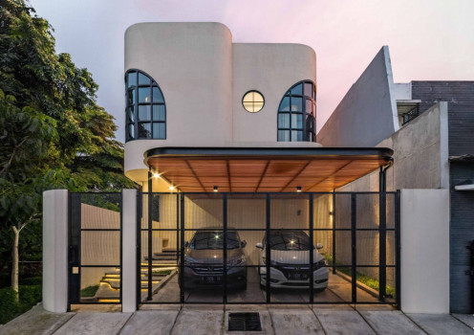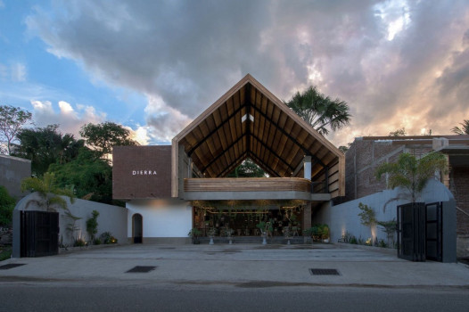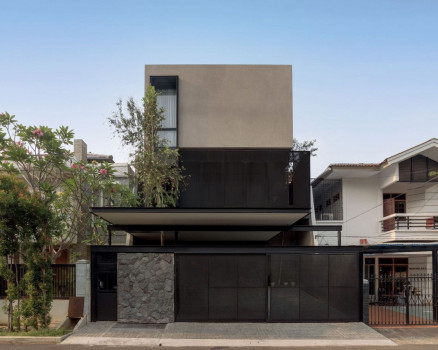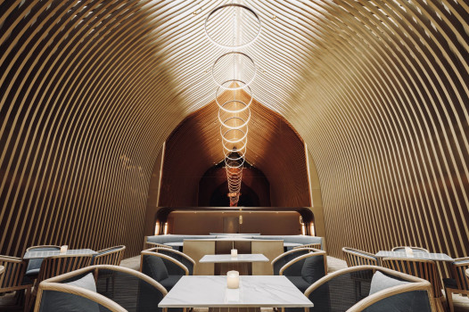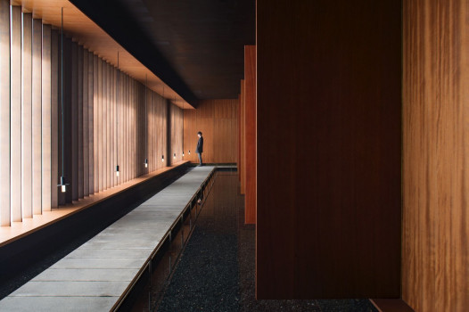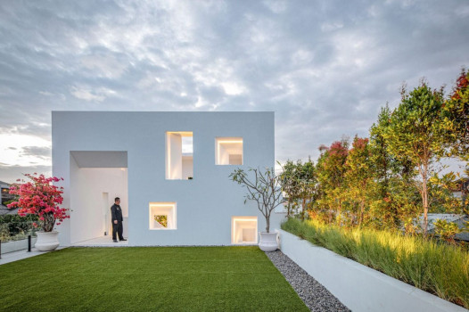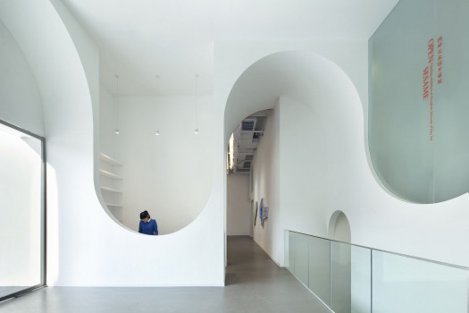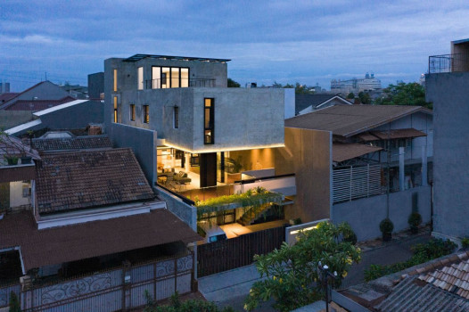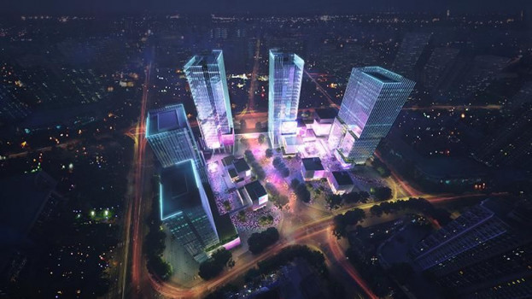601 results for "" in Articles
PROJECT
2 YEARS AGO
The concept of the creative agency office is embodied in a series of spaces from the juxtaposition of functionalities to create an exchange of activities.
PROJECT
2 YEARS AGO
Ooo is a café located in To Kwa Wan, one of the down-to-earth areas in Kowloon. The unpretentious design of the shop is cohering to the core idea of the café. Ooo stands for “out of office”, which aims to be a place for chill-out after-work.
HIGHLIGHTS
2 YEARS AGO
Dengan mengetahui luas tanah yang tepat, pemilik properti dapat menentukan harga yang sesuai dengan pasaran.
PROJECT
2 YEARS AGO
A forward-thinking working environment that encourages seamless collaboration.
China Mobile IoT Industrial Park
PROJECT
2 YEARS AGO
"ANYWHERE CAN DINE, ANYWHERE CAN WORK, ANYWHERE CAN PLAY"
PROJECT
2 YEARS AGO
Frame House concept is embodied from the client's character who engages with fine art, concrete material, and brutal icons.
PROJECT
2 YEARS AGO
The design of into a speakeasy restaurant and bar aims for timelessness, bringing nostalgia and romance through materiality and furniture.
OTHER
2 YEARS AGO
A bright, clean, and great smelling bathroom is something that many of us homeowners wish for but often don’t have the time to maintain well.
PROJECT
2 YEARS AGO
The 12-month restoration process revealed a series of regeneration of homes on the site, with elements in the foundation possibly going back over 100 years.
PROJECT
2 YEARS AGO
The current most prominent beach club in Southeast Asia embodies local values of living in harmony with the surrounding through materiality.
PROJECT
2 YEARS AGO
Locaāhands Dining Club is a restaurant located in Surabaya that specializes in wood fire menus. True to the dedication in committing sustainable construction, the design revolves around retaining as much of the original house foundation as possible.
PROJECT
2 YEARS AGO
A home serves many functions. It is a shelter where family rests and lives. Rumah Keranjang becomes a metaphor where it will contain spaces and accommodate daily activities comfortably in one place.
PROJECT
2 YEARS AGO
Located in Solo, SAM RATULANGI House 02 is exclusively designed for a senior couple who want to spend their retirement in a comfortable and beautiful house.
PROJECT
2 YEARS AGO
The art installation comprises an enveloping skin made of repurposed plastic waste that encloses visitors from above, giving an immersive spatial experience of being underneath a pile of trash.
PROJECT
2 YEARS AGO
The art installation collaborates multidiscipline architecture, building materials, craftsmanship, photography and website design to manifest a powerful message about women's empowerment, self-love and acceptance
PROJECT
2 YEARS AGO
To embody the client's request for a unique design, the architect plays with additive and subtractive forms to present a playful, curvy masing with a sense of modern-minimalist design.
PROJECT
2 YEARS AGO
Dierra Café & Resto utilise natural lighting, air conditioning and materials from local craftsmen.
PROJECT
2 YEARS AGO
Considering Feng Shui practice, the entrance door was deliberately positioned on the house's left side and the stairs on the right side. As a result, two adjacent foyers were created—one in front as a semi-outdoor space connecting to the services area and the other joining the stairs as a threshold to the house's main space on the floor above.
PROJECT
2 YEARS AGO
MeeHotel is a new urban resort hotel in the city of Shenzhen, China aims to give business travelers a peaceful state.
PROJECT
2 YEARS AGO
The meditation space was built in a row of six disused retail units that are separated from the sprawling wetlands by the busy commercial area, which leads to the decision to build an inward world within the site’s existing structural framework.
PROJECT
2 YEARS AGO
Whilst providing privacy from the neighbouring properties, the brutalist entry facade of the villa was designed to give the user an element of intrigue and surprise when passing through the entry threshold.
PROJECT
2 YEARS AGO
‘If cave-paintings were the earliest transmitted art, the caves were our first museums and galleries.
PROJECT
2 YEARS AGO
The architect developed the design with these three “E” considerations: Ecofriendly, Eccentric and Elevation
PROJECT
2 YEARS AGO
In September 2021, QUAD studio participated in an international competition for a Media City in Chengdu Xinchuan Innovation and Technology Park in the Zhonghe area of the southern part of the Chengdu High Tech Zone. In collaboration with Dalu Architecture, our design was awarded first runner up and consists of 4 office towers, a service apartment, and retail podium spanning across 2 sites.

 Indonesia
Indonesia
 Australia
Australia
 New Zealand
New Zealand
 Hongkong
Hongkong
 Singapore
Singapore
 Malaysia
Malaysia


