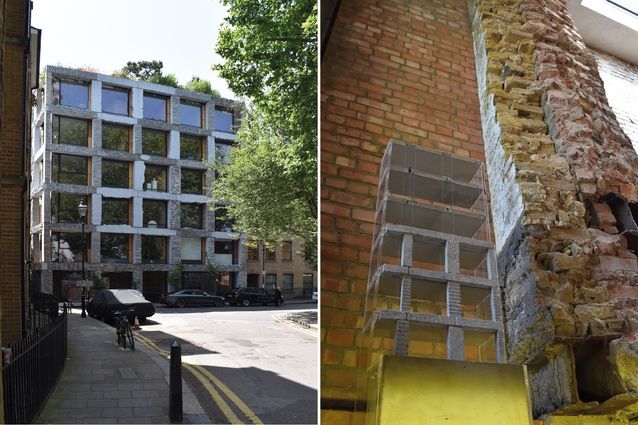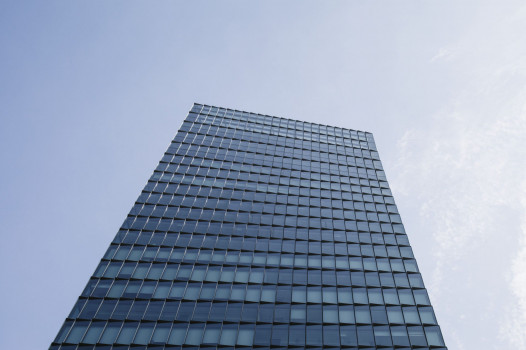Signs of use and past presences



Anthony Brand meets Groupwork's Amin Taha, discusses the rise of ‘amnesic architecture’ at an Oxford conference about memory and place, and finds several practices using narratives about material traces to counter the trend.
On his rooftop garden on a balmy summer afternoon, beside the beehive and Moo, the office rescue dog, I watched Groupwork principal Amin Taha watering the trees and shrubs. He explained – with some pride – that this passive ‘blue roof’ was designed to hold water rather than let it drain out to a large sub-basement tank. Top soil and grass alone wouldn’t cope with all the water but, if trees and shrubs are added, they’re able to absorb between 80 and 90 per cent of the annual rainfall through their root systems.
“We have solitary bees, bumble bees and all the insects you can imagine, and birds are nesting because, normally, there are no cats up here chasing them. I’m amazed,” says Taha. “Spiders, ants, snails and slugs: we wondered how they came up. Some wag said: ‘very slowly up the side of the building’.”
I asked the question he must have been asked daily since the demolition order came through at the end of last year: “So what’s the current status?”
“On Monday, we start our appeal,” he replied, moving the hosepipe on to the next row of plants.
I first encountered Taha in February at the NZIA in:situ conference in Auckland, where he delivered a thought-provoking keynote presentation on the improper use of materials – such as external grade brick-effect panels – and the lost architectural opportunities that often result from not properly understanding their true nature.
It was a strange feeling standing with “London’s most controversial architect”1 and thinking that this recently completed building – the RIBA National Award-winning 15 Clerkenwell Close – may not be here in a few months’ time.
The debacle has been well documented. Since receiving consent in 2013, the project has received two enforcement notices – principally concerning the stone façade – and was served a demolition order in 2018.
The hose stopped. Taha asked me about my research.
“I’m interested in the narrative history of people, objects, and places. Specifically, the way in which we are able to feel connected to, or take comfort from, the perception of traces – marks in or on a surface: signs of use or past presences.”
I talked about the genesis of the paper I presented at a recent conference – a piece of research carried out by the psychology department at Yale University. The researchers were interested in happiness and why we like the things we do. They asked people how much they would pay for a second-hand sweater and found that people would pay more if it had been previously worn by a celebrity.
“That’s not that surprising, is it?” Taha interjected.
I agreed, but pointed out the research also found that, if the celebrity sweater were to be thoroughly washed and aired before the new owner received it, then the perceived value plummeted. There was something about having those traces, the accidental evidence of use, that people appreciated and valued. In an architectural vernacular, this might be something akin to character.
“Traces,” said Taha, moving the hose across to the next series of shrubs.
Memory and Place
The conference – ‘The Place of Memory and Memory of Place’2 – held at the University of Oxford’s St Anne’s College at at the end of June was an interdisciplinary gathering of a wide variety of presenters. Such diversity meant that you could walk into a morning session and hear about the way in which a mass shooting in 2012 had irrevocably altered the way people around the world remember the quiet, leafy village of Sandy Hook. In the afternoon, you could return for a talk on the narrative capacity of photography and how an obscure album (the Karl Höcker photo album) challenges our embedded memory of Nazi officers and staff – assuming most people do not associate these groups with the smiling, carefree faces of young men and women in bathing suits, eating blueberries and frolicking on holiday in Solahütte.
My own paper was exploring the nature of place: why some places are more meaningful to us than others, and, specifically, what happens when these places change. In other words, the role that the built environment plays as a repository for our past experiences. My thesis was that the meaning that a particular place holds for us is constructed from our own actions and perceptions. This notion of place is predicated on memory; if we do not remember a place or the actions that took place, we can soon feel disconnected and out of place.
I was interested principally in the way that these narrative histories (actions or events) may become etched into the skin of an object, building or city and how the perception of these traces has the potential to elicit memories and induce our own remembering. There have been some wonderful architectural examples of this in recent years, such as the renovation of the Old Vic theatre (2018) in Bristol and the Battersea Arts Centre (2018) in London (both designed by Haworth Tompkins).
The point that I wanted to make was concerning the rise of what I termed ‘amnesic architecture’: one that has a pernicious effect on our memory of a place. That can be through either: the tabula rasa erasure of a site – be it the result of aggressive acts of terrorism and the destruction of culturally significant artefacts or the development of prime real estate; or the fashionable penchant for materials that are designed for what the Finnish architectural writer Juhani Pallasmaa calls “timeless perfection”.3
These are materials like glass, plastic and numerous synthetics, such as glass fibre reinforced polyester (GFRP), favoured by Zaha Hadid, that are intended to inhibit marks of time or action and other traces of inhabitation. I was confronted by this each day on my walk to and from the venue as I passed St Antony’s College and Hadid’s stainless-steel slug scaling the Victorian brickwork of its neighbours. Such structures are seemingly oblivious to their own time and place, all traces removed or rebuffed, cleansed from their celebrated pasts like the freshly washed second-hand sweater.
I concluded by suggesting a place is created through the making of meaningful acts and experiences. But, without traces, these meaningful narratives go unwritten and, without writing, our stories and memories fade.
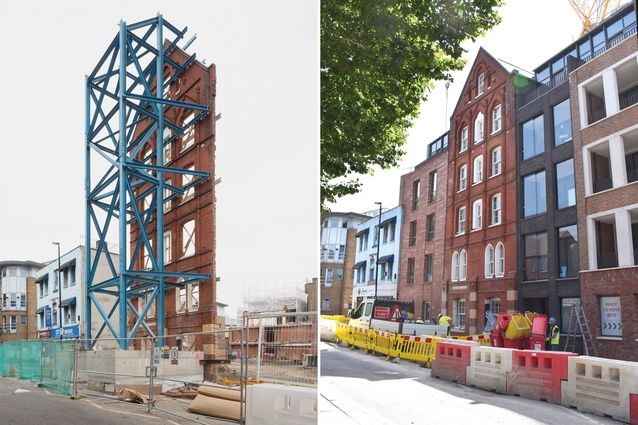
The presentation did leave me with more questions than answers. Was this anything more than nostalgic romanticism? Did other architects and designers share these concerns?
The search for answers brought me to London a week later, during its Festival of Architecture, for meetings with Taha’s Groupwork and Lachlan Kermode of Forensic Architecture – two contemporary practices whose interest in narrative histories might well ally with my own. I had my first encounter with amnesic architecture when I realised that I seemed to have misplaced Richard Rogers’ Lloyd’s building, now completely eclipsed by the immensity of the modern spectacle and at risk of disappearing.
A modest 95m tall, Lloyd’s is now flanked on two sides by 122 Leadenhall, aka the ‘Cheesegrater’ (2014, also Rogers), and the ominously named ‘Scalpel’ (2018, Kohn Pedersen Fox). Both jostle for pride of place in the now crowded skyline with 30 St Mary Axe (Foster’s ‘Gherkin’), each seemingly admiring its own reflection in the other, unaware that they, too, will soon be dwarfed by 22 Bishopsgate (est. 2019, PLP Architects) and 1 Undershaft (est. 2020, Eric Parry Architects). Once complete, both will be more than three times the height of Lloyd’s. The result: “A lumpen glass heap of financial capital”.4
Time and space compressed
This disorientating visit got me thinking about the transient nature of architecture, especially in our bigger cities, where time and space seem to be compressed. These same concerns were shared, captured and exhibited by the Chilean architect and photographer, Francisco Ibáñez Hantke. Non-Structures,5 at the Velorose Gallery, presents images of buildings at their most fragile and frail: skeletal cadavers on life-support, suspended in time between renovation and demolition and, in most cases, between parti-walls of neighbouring buildings, shackled in steel like prisoners on trial awaiting their fate.
The series title alludes to the work of the French anthropologist, Marc Augé, whose text, Non-Places (1992), sought to draw attention to a concerning quirk of supermodernity – the rise of placeless, forgettable spaces or transient places. Spaces that are often oblivious to their wider community or socio-historical context, preferring instead to erect a ‘brandscape’ from the amalgamation of generic high-street consumer objects (from Starbucks, Hilton and Gucci in the CBD to the suburban warehouse wastelands of Mitre 10, Countdown and Kmart).
The buildings captured by Hantke are similarly non-like in their purgatory state: neither one thing nor the other but on the brink of becoming something else. By making this moment of transformation explicit, Hantke presents not only a commentary on the changing faç(ad)es of our cities, he also takes the time to ask questions about the sort of future and, indeed, past, we want to inhabit and the perceived value of such places: the value of character and heritage.
This started me on something of an architectural treasure hunt, as I retraced Hantke’s steps to see what had become of his subjects. Some remained as propped façades, others had their face transplanted onto new bodies, and others still had seemingly lost their appeal and been erased, their stories forgotten.
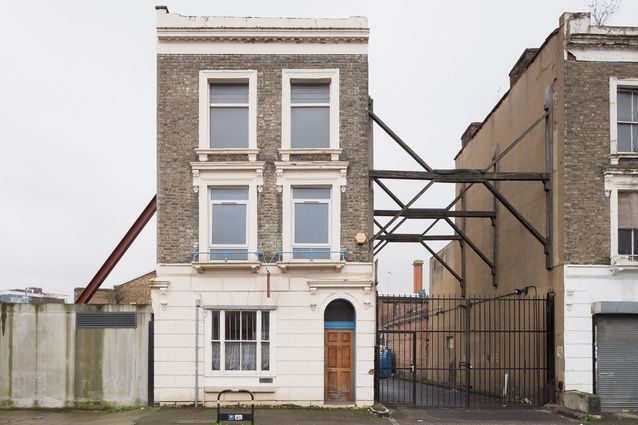
Against forgetting
The ease with which the story of an environment or event can be forgotten or entirely reconstructed is of particular interest to Forensic Architecture (FA): a research agency based at Goldsmiths (University of London), which undertakes advanced spatial and media investigations into alleged cases of state/government violence and persecution, with and on behalf of human rights organisations, media organisations, environmental justice groups and international prosecutors.
The practice is effectively a firm of architectural detectives; its work involves meticulously reconstructing past actions and events from trace evidence, ranging from the physical (bullet holes/shells, track marks, residue) to the more fleeting and ephemeral (audio clips, mobile phone footage and witness accounts). Forensic Architecture has presented its investigations in international courtrooms, truth commissions, parliamentary inquiries and United Nations assemblies.
The agency comprises a group of 15 full-time researchers: 60 per cent architects and 40 per cent investigative journalists, software developers, game-developers, film-makers and people of other specialties.
“Tell me about the sorts of traces FA is looking for in its research,” I asked Lachlan Kermode, one of the software engineers, at the firm’s studio in Goldsmiths. “The short answer is ‘all traces’: anything that has some semantic significance in the context of the investigation,” says Kermode. Traces are key to each methodology that the team employs but the development and application of that method is unique to each project.
Take, for instance, Saydnaya:6 a Syrian prison where detainees are tortured and executed en masse. The site is inaccessible to journalists or independent monitoring groups and there are no recent images of the prison. In 2016, Amnesty International and FA met with five Saydnaya survivors to piece together the iniquitous architecture almost entirely from memory, using a method called situated testimony.
“The main difficulty in reconstructing this prison was that all of the detainees were blindfolded and disoriented the entire time,” says Kermode. So, FA had to find ways of eliciting these memories and experiences in a constructive and coherent manner. The solution was to take the initial witness testimonies and begin to construct a digital architectural model that the survivors could be walked through. This enabled them to identify and correct any errors in the reconstruction as well as furnish it with additional details (objects/furniture, doorways and even sounds) that could be spatially situated in real time and become corroborating evidence and memory aids for the other survivors.
FA is interested in narratives because they take issue with tall tales; it’s not about telling stories as much as it is about telling a truth, and revealing the fact that this particular truth may contradict the story established by the government or local media.
“That’s always what forensics is,” says Kermode. “It’s always a best guess of what happens – none of these are 100 per cent for sure.”
The limitations of memory
Taha also recognises the limitations of memory but sees them more as opportunities. His architectural take on these stories is a little more playful. For him, memory is intrinsically flawed because it is selective and biased – people only ever remember certain things and forget others.
“What is the importance of narrative in your own designs?” I asked. “Well, it depends on the site you’re looking at: specifically this one [gesturing around his office]. We didn’t know where we were going to go with it,” says Taha. “Sometimes, the history of the site has a strong story; that story might be narrative or it might be in the materials. What was more important for us [in this instance] was actually the introduction of limestone by the Normans in the first buildings that were here.”
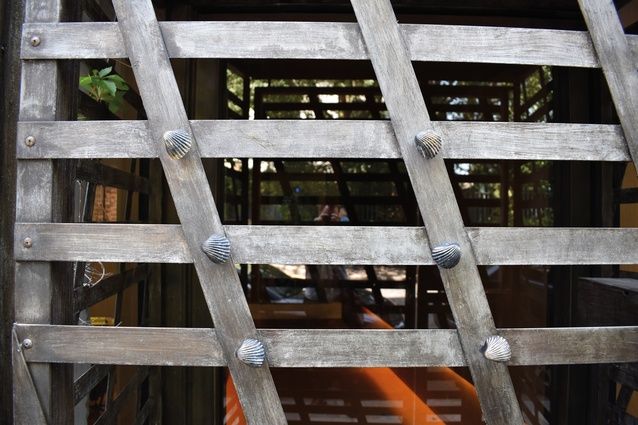
It’s also a story told through details like the scallop shells. “It’s important that the material that you see, and can touch at ground-floor level, has details that keep your curiosity and make you question what it’s all about,” he says. “Directly behind you is the Church of Saint James. If you go on your pilgrimage at the Santiago de Compostela [The Way of St. James], you’ll find this scallop symbol everywhere.”
Part of that pilgrimage (previously to the goddess of Venus) is taking a scallop shell and depositing it there in the hope of a blessing. Taha says the shells give a clue of the history that used to be on the site – symbols that tend to be appropriated by one generation after the next, for whatever reason, and sometimes the reasons are forgotten. Or misremembered.
“People look at this building today and say, ‘Oh, my God! It’s so modern and contemporary’,” says Taha. “Actually, the building technology is no different from the way it has been for millennia. We’ve just added some modern contemporary elements, such as the 40mm nylon plate, to give thermal isolation.”
Taha proffers a refreshing alternative to the notion of heritage and memory in demonstrating that a new build is capable of continuing the narrative of a place by starting a new chapter without having to start a whole new book; character(s) may return and the story continues.
“You can tell a very prosaic story, which is just in terms of architectonics but you can also use those interfaces of materials to tell another narrative story,” he says.
For Taha, this particular tale had a happy ending. On 15 August, it was confirmed he had won the appeal against Islington Council and the demolition order on 15 Clerkenwell Close.7
Footnotes:
1 ft.com/content/a0d0ea3e-1033-11e9-b2f2-f4c566a4fc5f
2 memory.lcir.co.uk
3 Pallasmaa, Juhani, “Matter, Hapticity and Time Material Imagination and the Voice of Matter”, Building Material, no. 20 (2016): 175. jstor.org/stable/26445108
4 theguardian.com/artanddesign/2018/nov/19/norman-foster-tulip-gherkin-architecture
5 theguardian.com/cities/gallery/2019/jun/05/what-lies-behind-the-facades-of-london-in-pictures
6 forensic-architecture.org/investigation/saydnaya
7 dezeen.com/2019/08/15/15-clerkenwell-close-saved-demolition-amin-taha/




 Indonesia
Indonesia
 Australia
Australia
 New Zealand
New Zealand
 Hongkong
Hongkong
 Singapore
Singapore
 Malaysia
Malaysia


