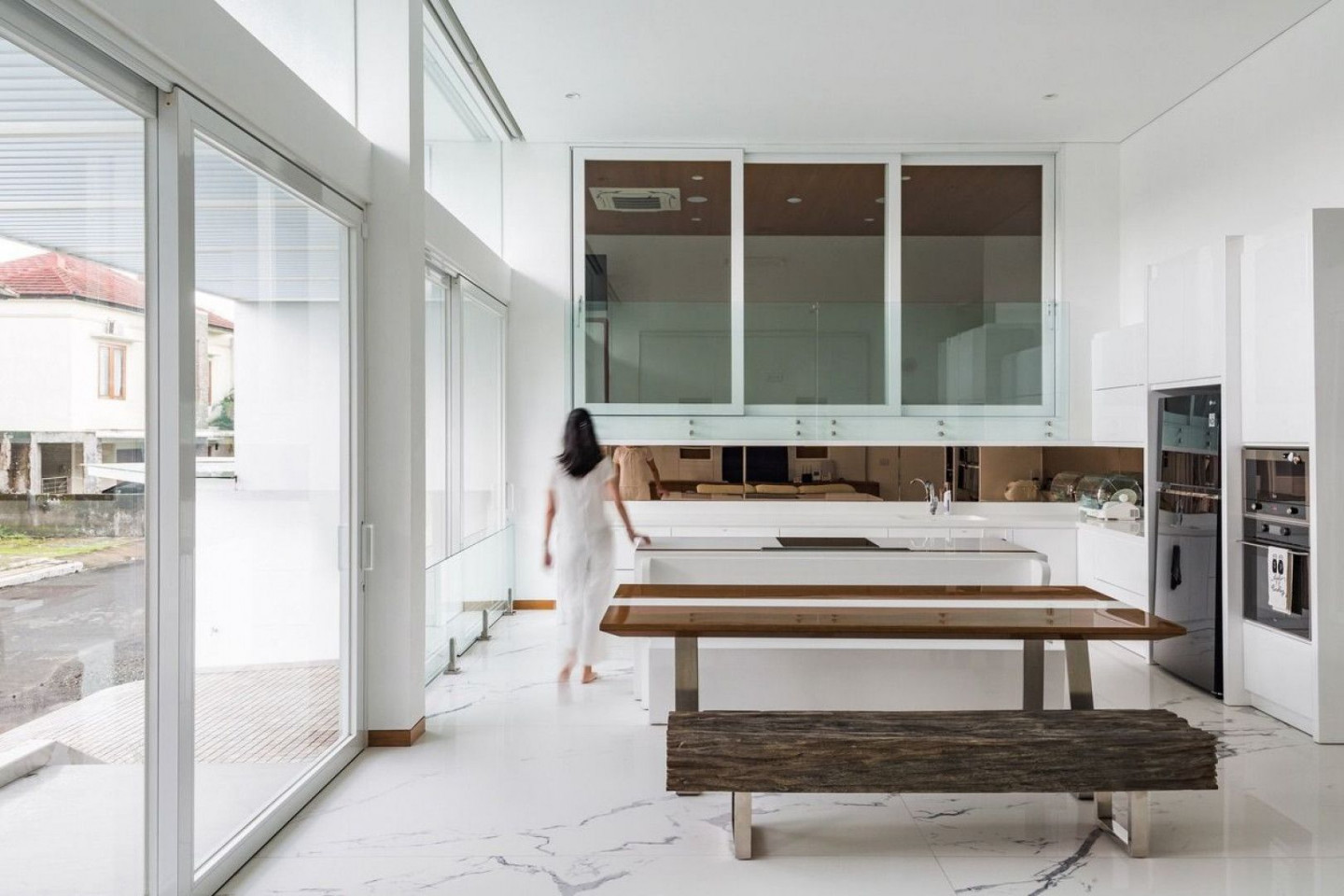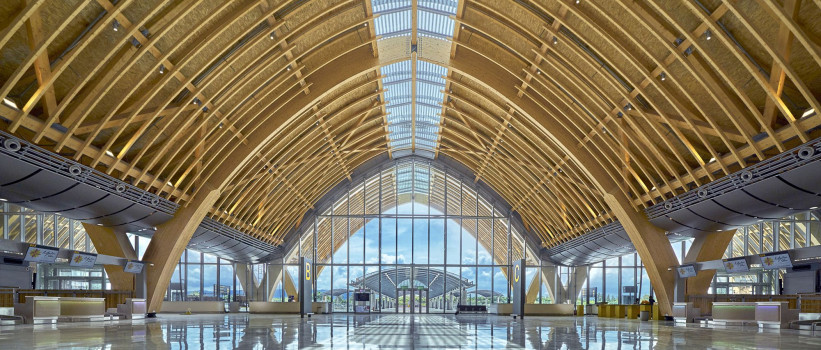Simple and Efficient Living, a Look at Lor In House 02



Lor In House 02 is a remarkable residential project located in the city of Solo. The house is designed to provide a simple and easy maintenance living space for the owner and her two children. The project is characterized by its dominant white colour that brings a sense of calmness and purity to the house. Additionally, the use of a ramp inside the house makes it more accessible.
The spatial program of Lor In House 02 is carefully crafted to meet the needs of the owner. The house comprises a living room, a garage for a car, a master bedroom, two children's bedrooms, toilets, kitchen, dining room, and a rooftop terrace. Despite its luxurious appearance, the house does not have a special service room, as the owner does not use the services of an ART. This emphasizes the simplicity and efficiency of the house design.
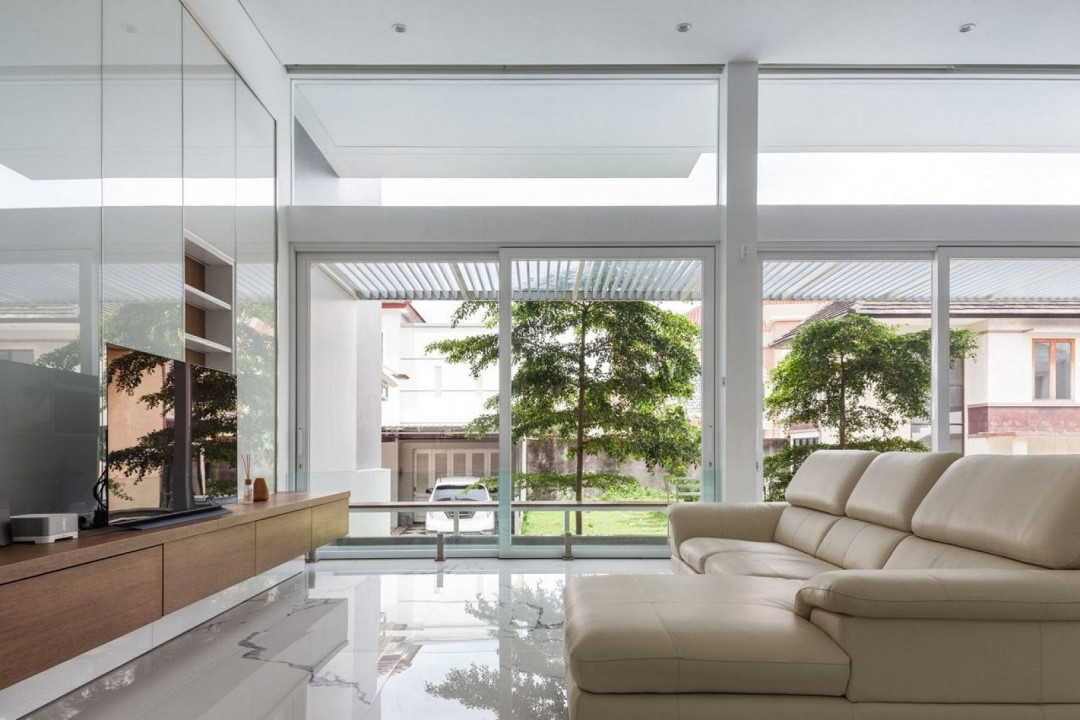
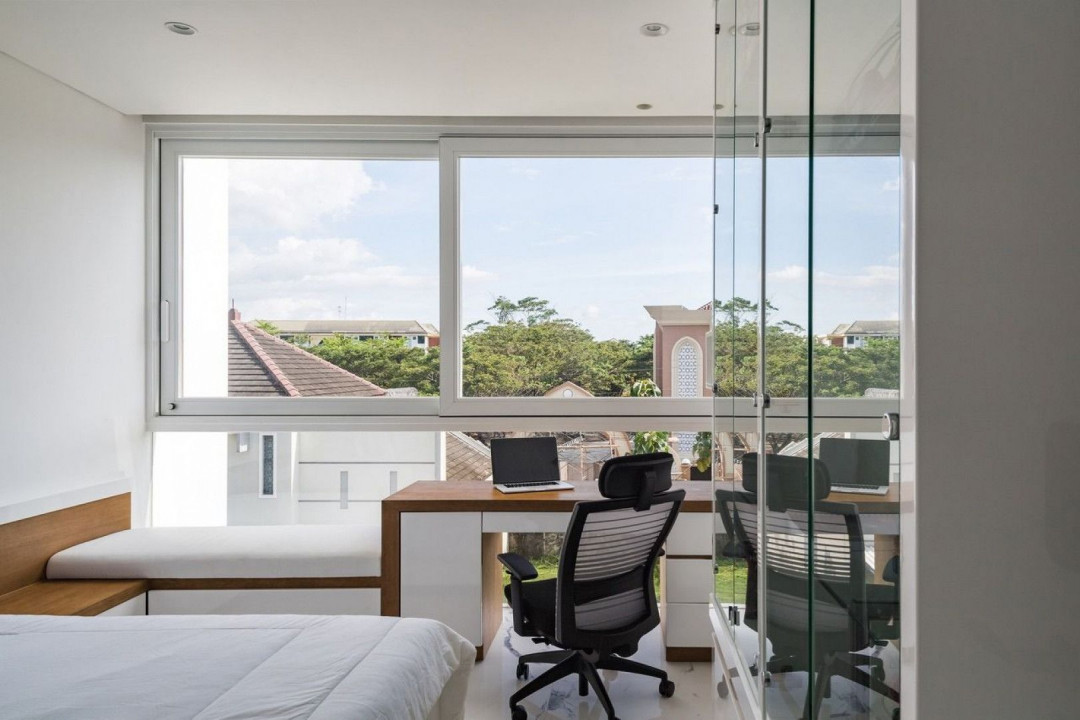
The most intriguing feature of Lor in House 02 is the visual play on the facade of the building. The building appears to have three floors when viewed from the left side, but only two floors when viewed from the right side. This visual trick is achieved by the careful placement of windows and wall panels that create a sense of depth and illusion.
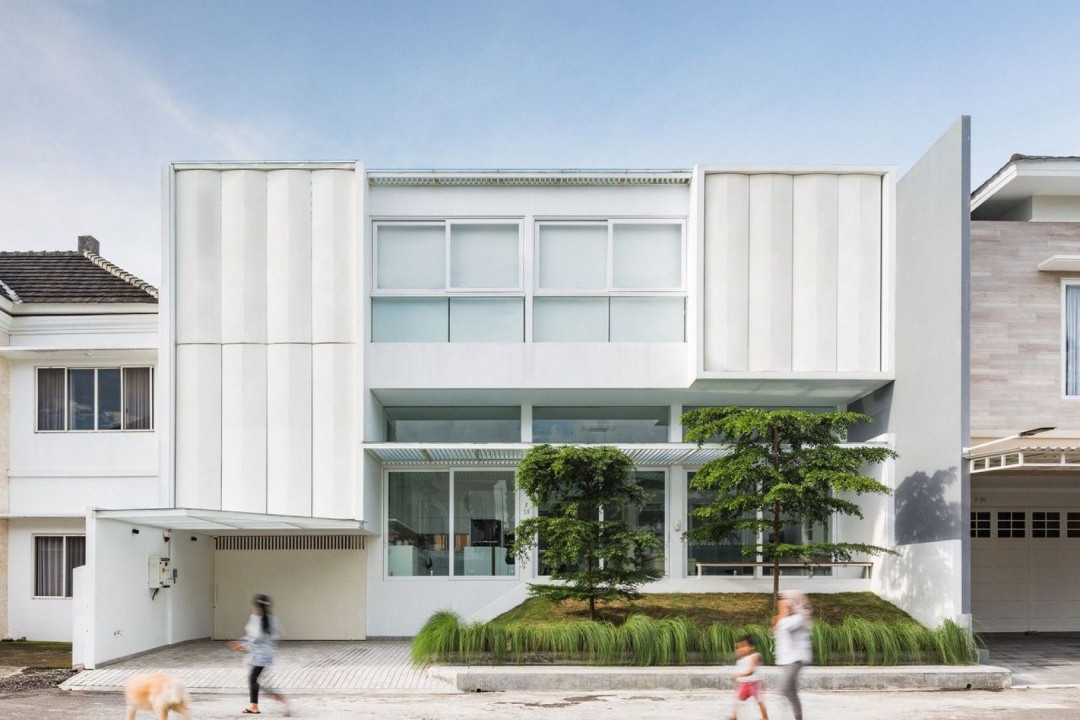
The building also features blinds that can be rotated to control the flow of light and air. The blinds are made of aluminium, which makes them easy to maintain and durable. The use of blinds has a significant impact on the ambiance of the house. Depending on the orientation of the blinds, the light, and shadows in the house change throughout the day, creating a dynamic and ever-changing atmosphere.
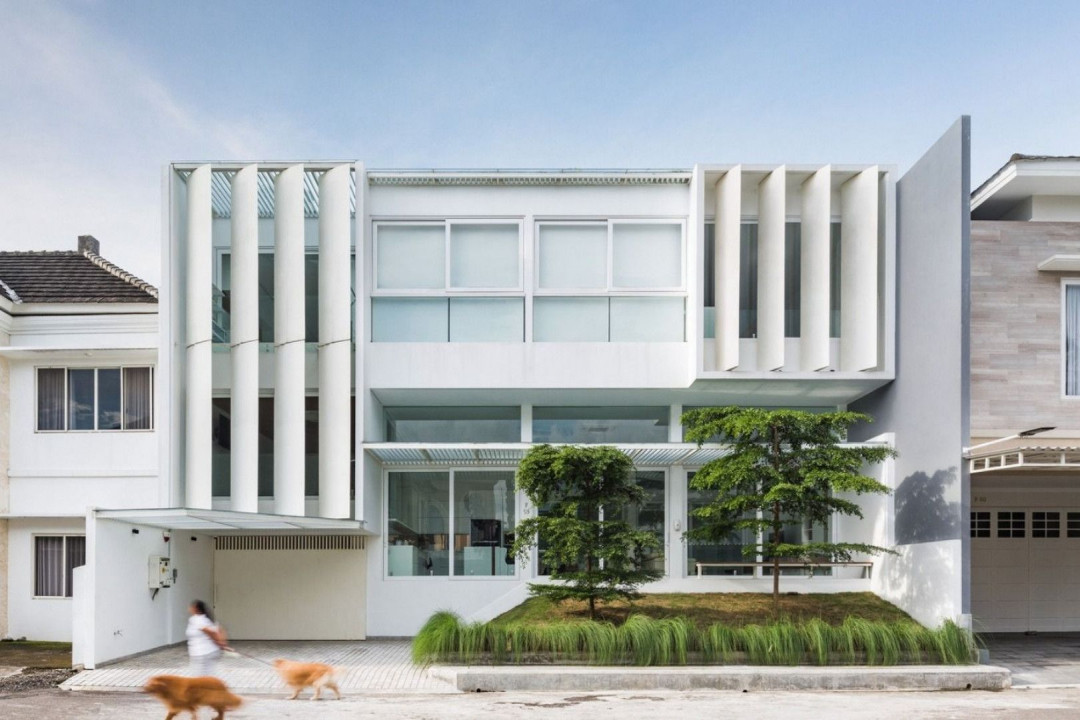
The ramp inside the house is another interesting element that deserves attention. The ramp is designed to provide a comfortable and easy way to move between different levels of the house. Additionally, the ramp hallway features a skylight that allows natural light to penetrate the space. The skylight creates a play of shadows and light that changes throughout the day, adding a sense of dynamism and vitality to the hallway.
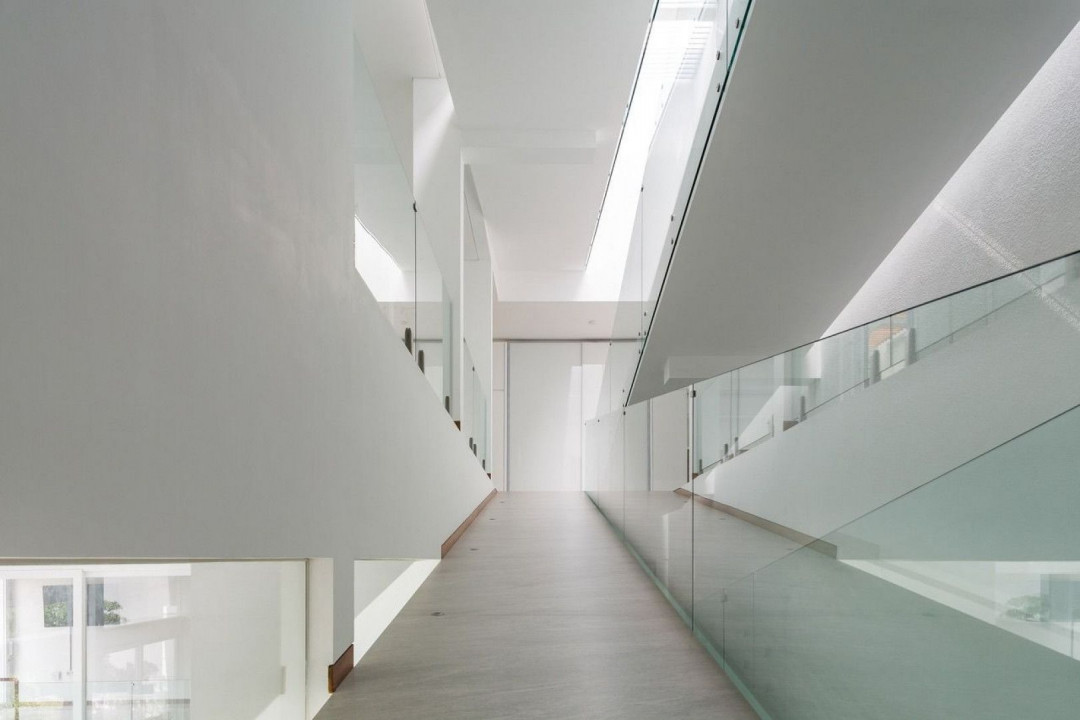
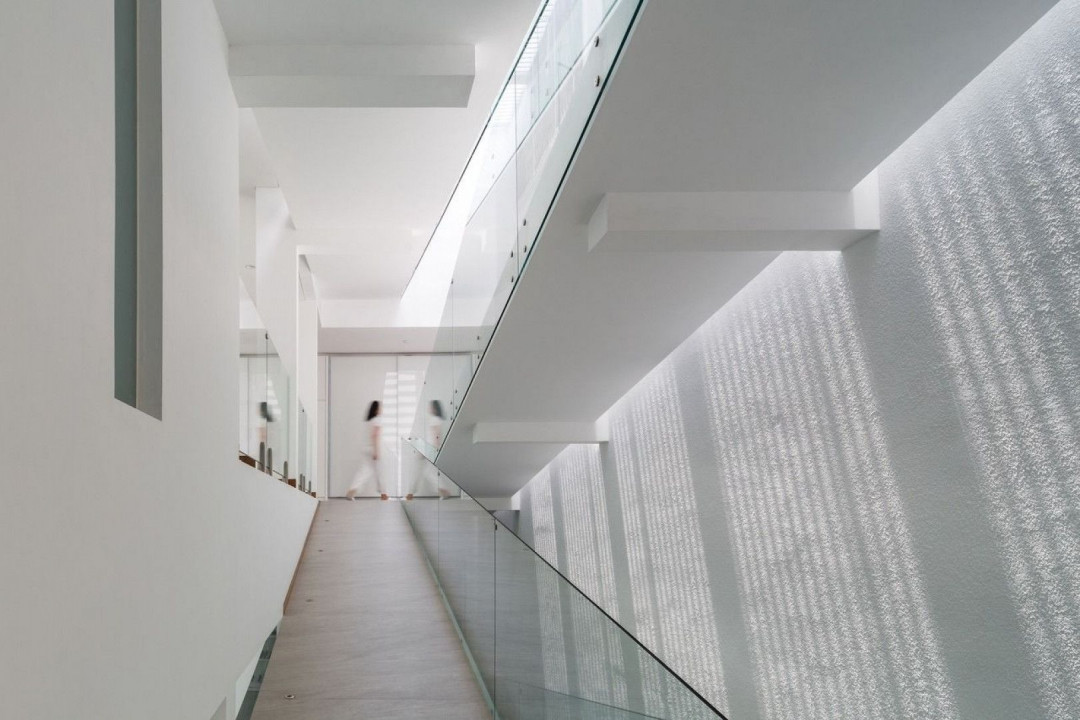
The rooftop terrace of Lor In House 02 is another remarkable feature that offers stunning views of the surrounding landscape. The terrace features a concrete table and several chairs, making it an ideal place for the owner to relax and enjoy the scenery. The terrace also offers a unique perspective on the house itself, providing an opportunity to appreciate the architectural design from a different angle.
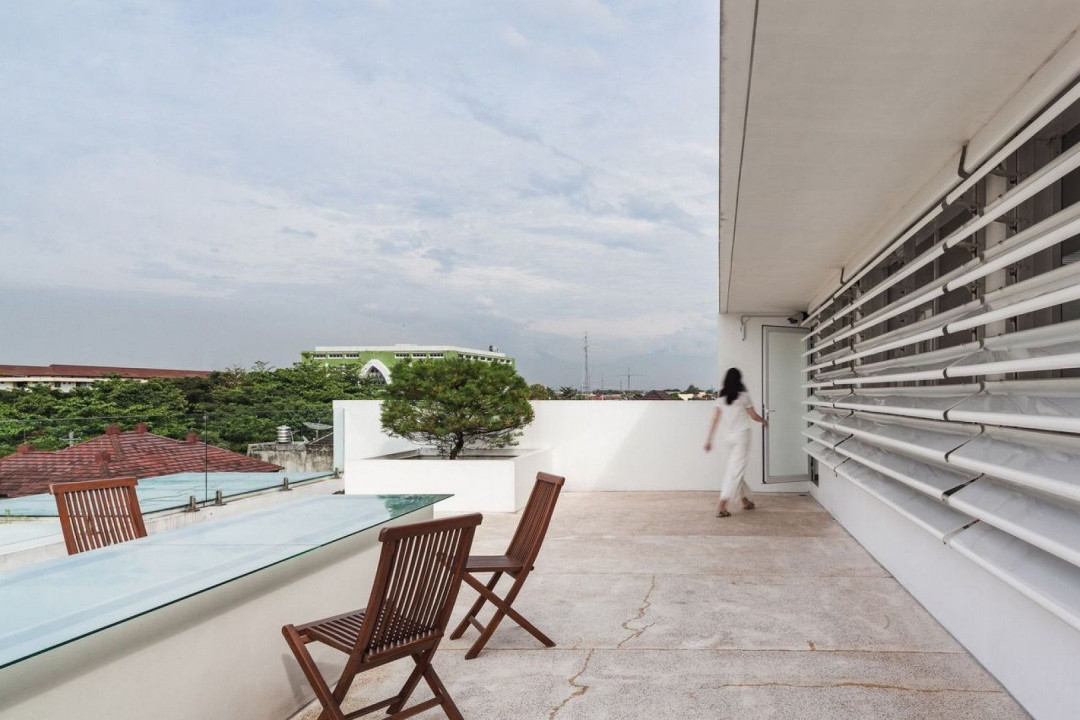




 Indonesia
Indonesia
 Australia
Australia
 New Zealand
New Zealand
 Hongkong
Hongkong
 Singapore
Singapore
 Malaysia
Malaysia


