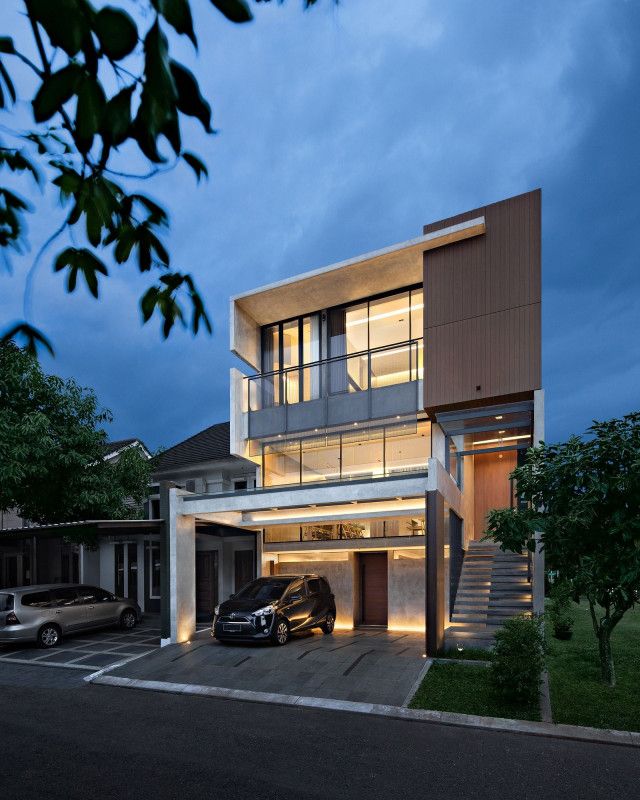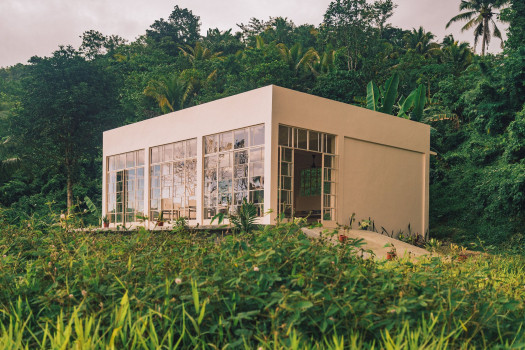Split-Level Concept with Open Space Void Applied in Six Level House



Situated in a limited 8×17-metre land, Six Level House comes with split-leveling concept as a solution of narrow site contrasting with the many and complex room requirements. Dividing the house plan into six different levels, the split-level layout gives a spacious feeling while creating a good quality home to suit the client's lifestyle.
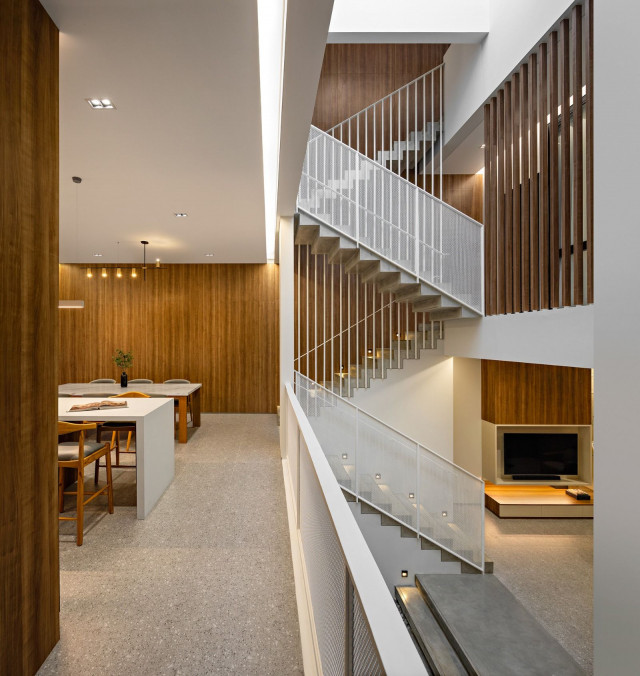
The main stairs are located in the middle of the house, adjacent to the ground-to-sky high of open space void, allowing every corner of the house to receive abundant amount of natural lighting. The open space presents as the main void that creates a visual continuity and interaction among each level and room in the house. The void also lets a decent natural air circulation inside.
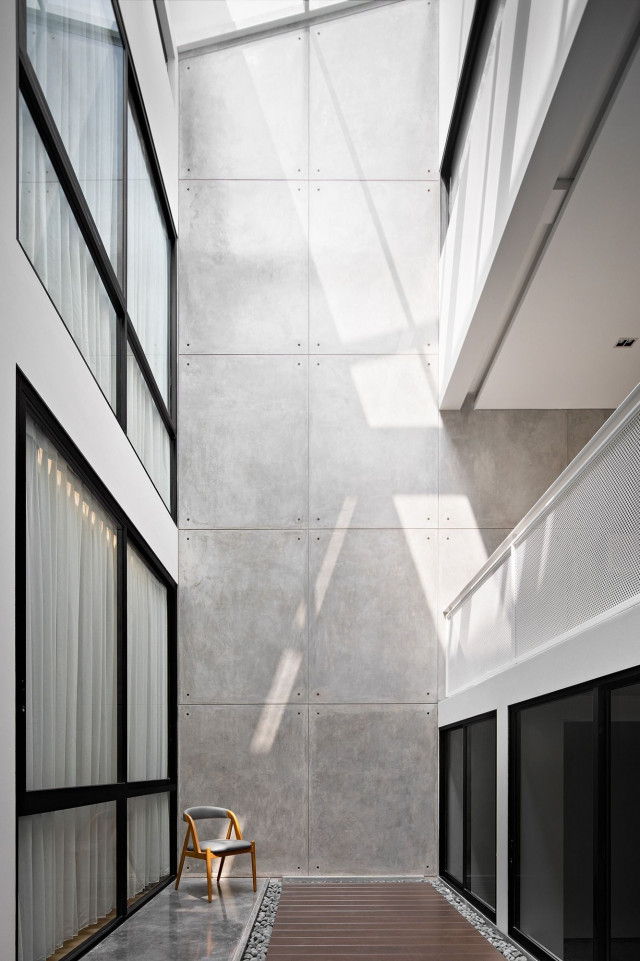
Industrial design style and exposed materials as finishing elements are applied in the design to minimise the construction cost. The design aims to meet the client's budget without sacrificing comfort and quality.
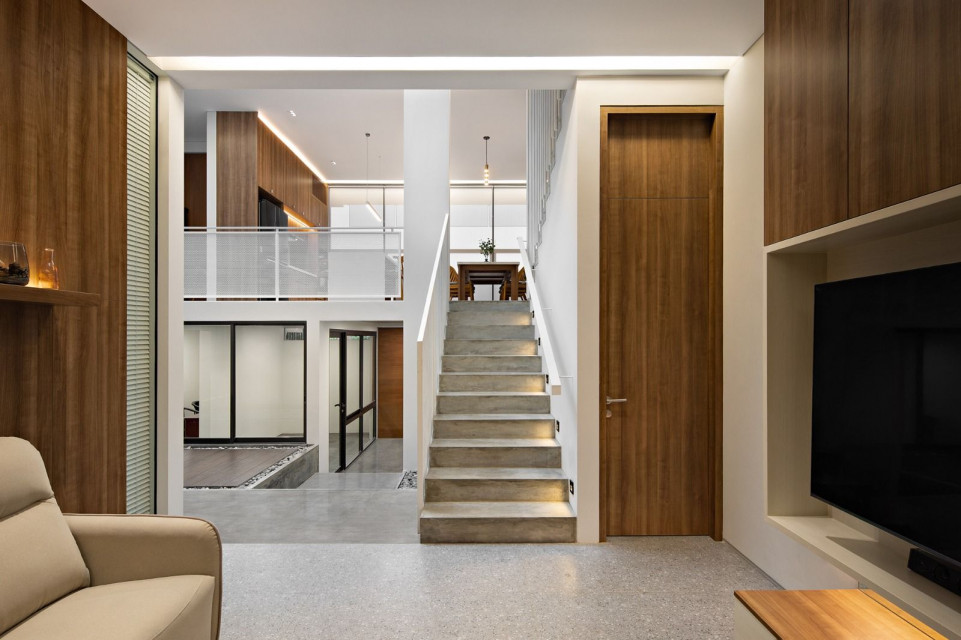
The client requires to set dining room apart from the living room, despite the limited land size. The master bedroom for parents must be located close to both living and dining room.
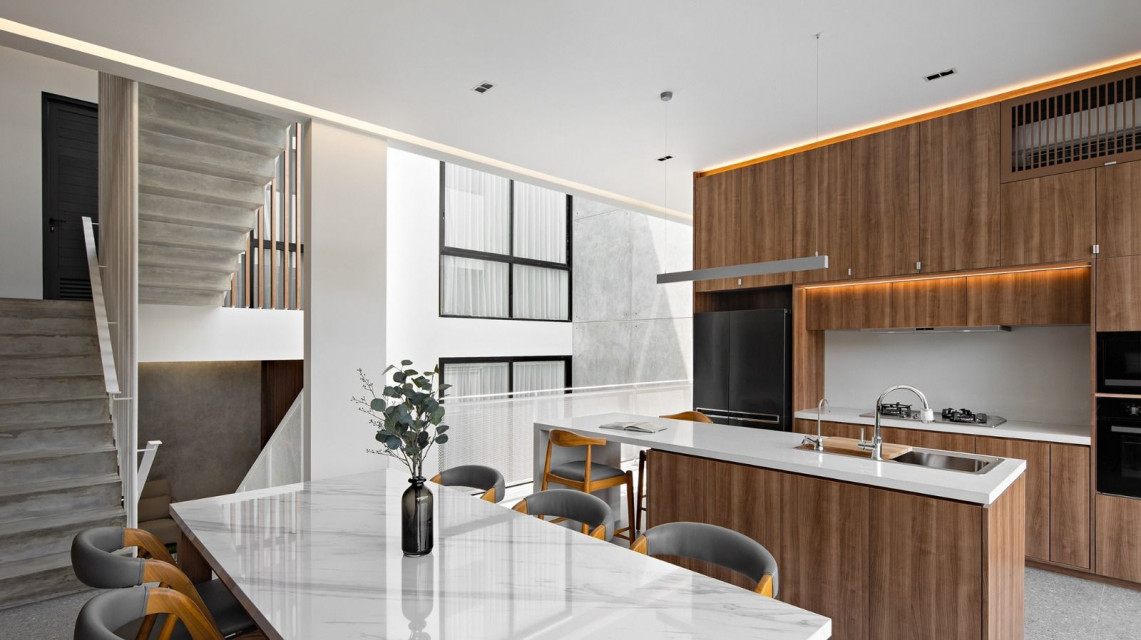
Built while pandemic was still happening, a small office was planned with a secluded access, completely separated from the main access of the house.
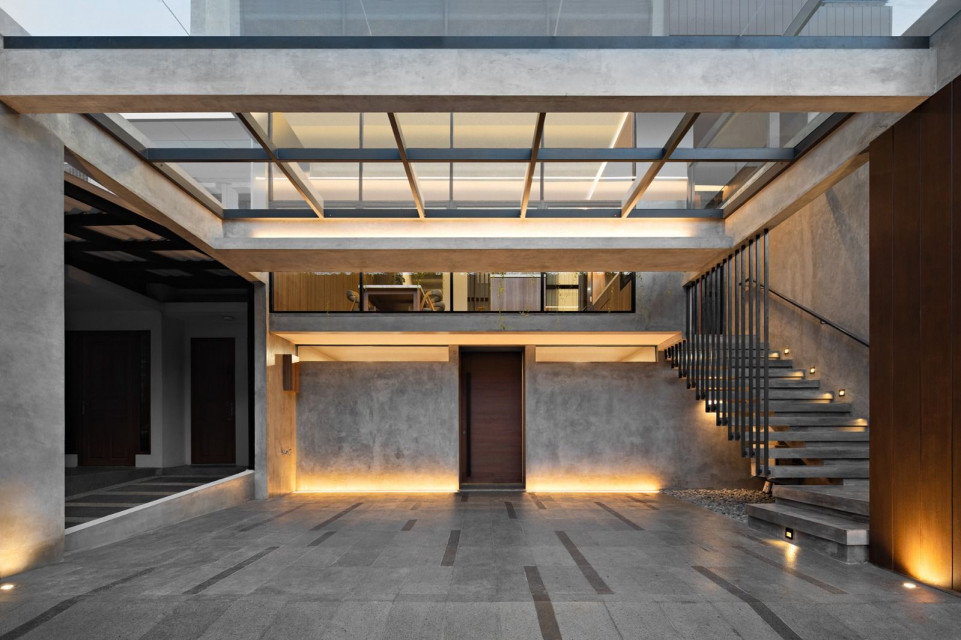
Split-leveling concept is applied to Six Level House with careful consideration to adjust with the land size, room requirements, and the client's activities and lifestyle.




 Indonesia
Indonesia
 Australia
Australia
 New Zealand
New Zealand
 Hongkong
Hongkong
 Singapore
Singapore
 Malaysia
Malaysia


