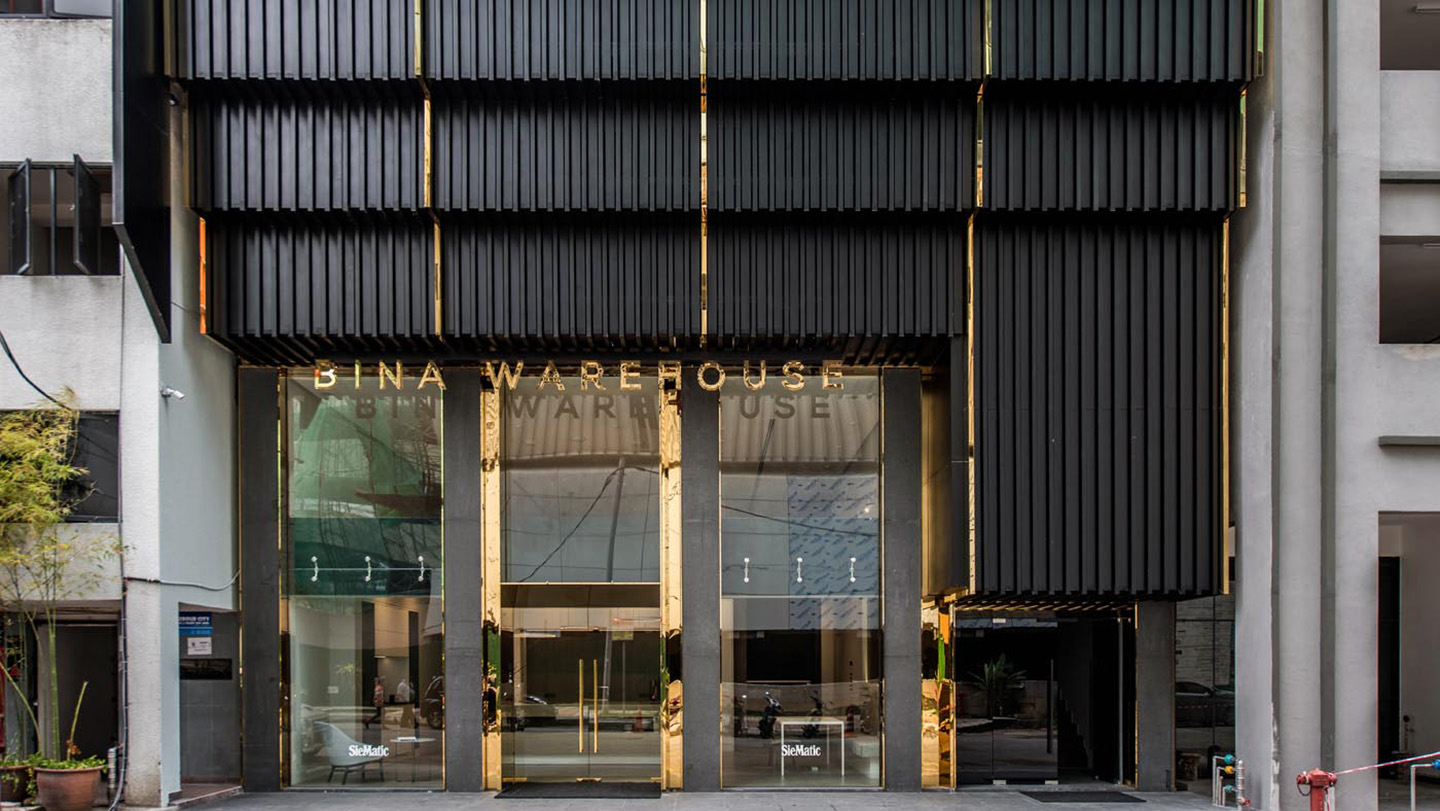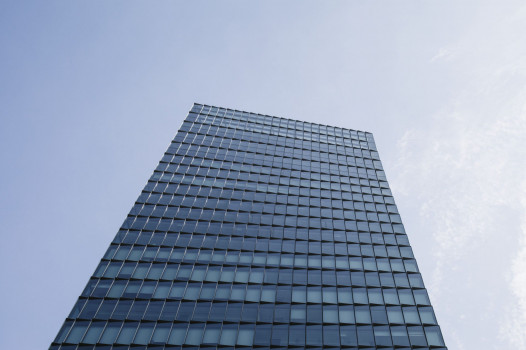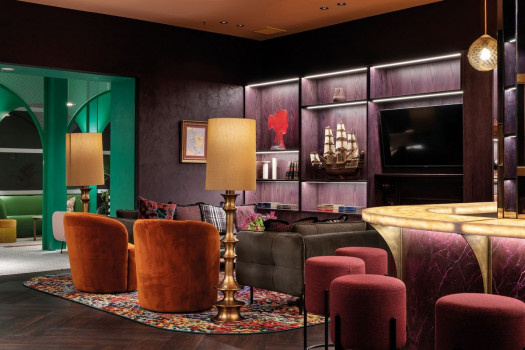Studio Bikin Delivers a Sleek Uplift to a Kitchen Gallery in Kuala Lumpur



Located in Kuala Lumpur, Bina Warehouse is an established kitchen and bathroom supplier with business history of more than 45 years. One of its galleries, exclusively displaying kitchenware, is housed in a four-row, five-storey building that has undergone a major renovation recently.

©Google Maps
The gallery features a layered cascading mass that grows thicker on the upper floors and is bounded by other buildings on both sides. Before, the façade of each building was covered with white tiles and featured a horizontal opening which spans across the building. In the building corner, one of the units had varied cascading features and a huge logo of Bina Warehouse on the second floor and on the rooftop. There were also defined dividing lines between each unit, similar to those found on heritage shophouses.

©Studio Bikin
“The clients sought to have it uplifted to suit their current concept of timeless elegance.” Studio Bikin decided on using minimal variety of material and colours on the façade to accommodate the request. Respecting the shape of the existing building, the façade is cladded with similar cascading feature that run from the building top to the second floor, but using only black and gold coloured stripes.

©Studio Bikin
The gold accent that stands out on the black background marks the division of each unit. As the main feature of the building envelope, the vertical stripes also create a streamlined, contemporary, and elegant impression of the newly renovated building, which is contrast to the bulky and brutalist image of the old façade.

©Studio Bikin
In the building, Studio Bikin rearranged the layout to better display the kitchenware. The interior is finished with materials and details that complement the façade using black coloured metal and wall paint as well as beige coloured travertine on several walls. Aside from the kitchen display area, Studio Bikin also managed to allocate spaces for meeting and office.

©Studio Bikin

©Studio Bikin
On the street level, Bina Warehouse exterior is more transparent than the enclosed upper floor façade. The transparency helps to showcase the interior more effectively, with windows displaying the kitchen products to passers-by. The openness on the lower floor also reduces the bulk of the solid-looking upper floor that conveys a more welcoming gesture to anyone on the street level or in close proximity. This duality of openness on the lower floor but massiveness on the upper floor conjures up a unique and strong impression for the kitchen showroom both from afar and nearby.




 Indonesia
Indonesia
 Australia
Australia
 New Zealand
New Zealand
 Hongkong
Hongkong
 Singapore
Singapore
 Malaysia
Malaysia








