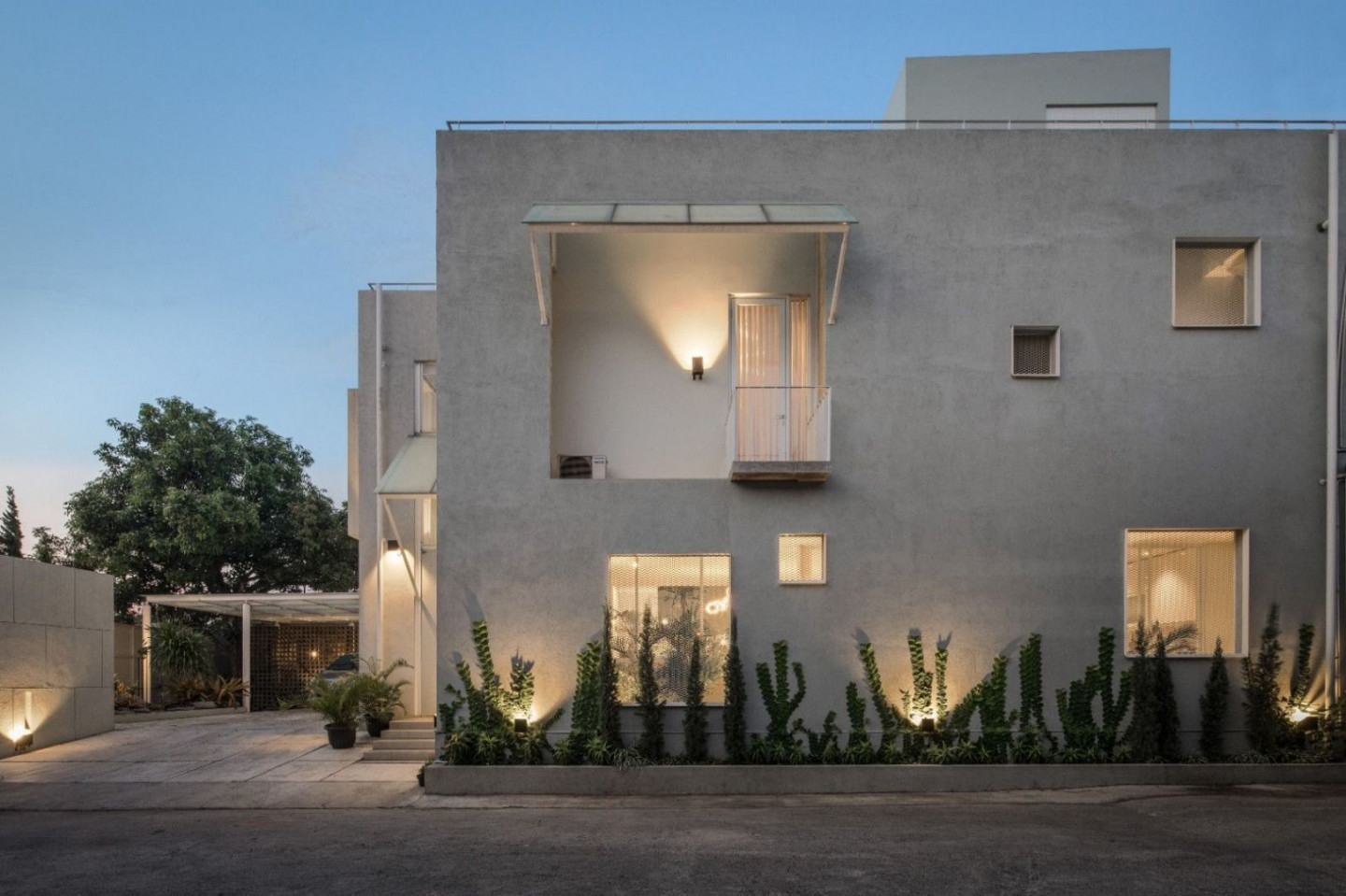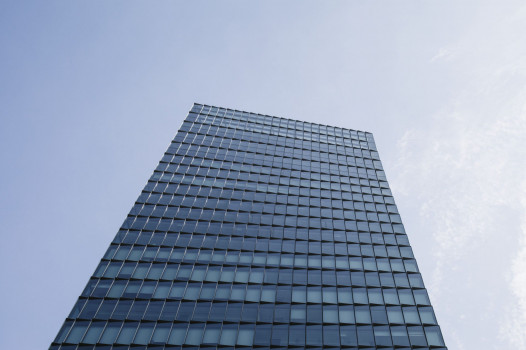Cube House Responds to Privacy Issue Through Visual Barrier



This modern tropical-style house is located in an industrial area with a large road that serves as a connecting route. Therefore, the most significant challenge in the design was creating a private impression without a fence around the building.
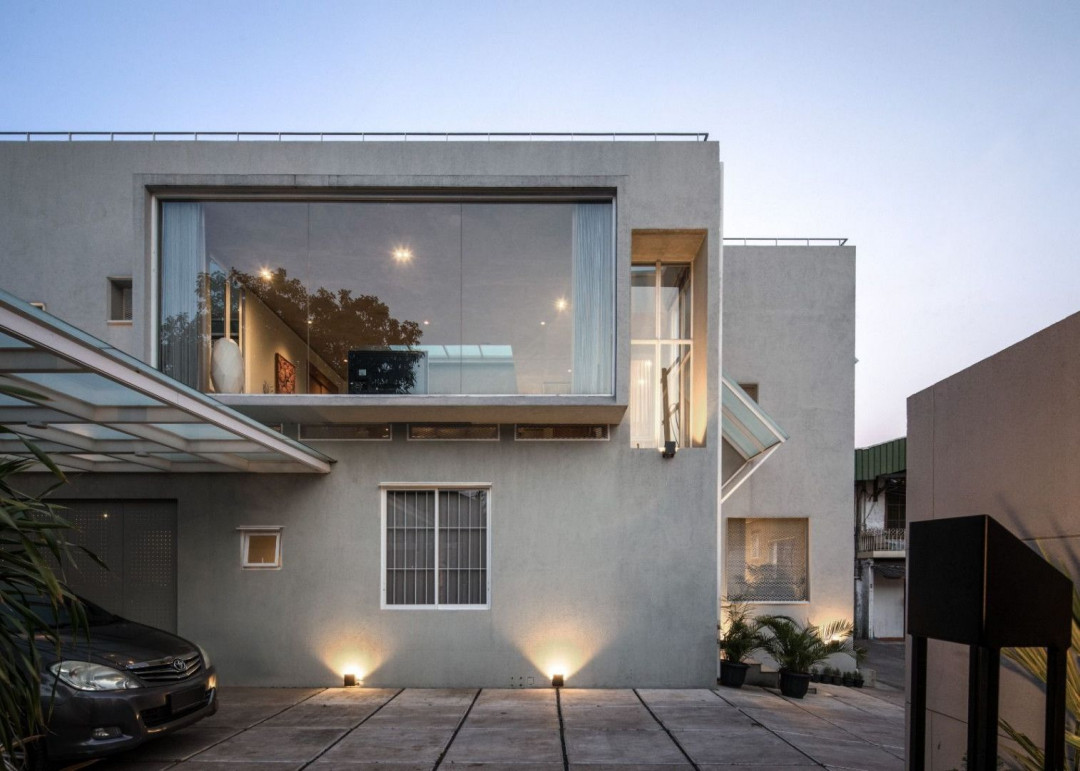
Responding to this issue, the architect created a double concrete wall with large openings as a fence as well as a barrier for the owner's privacy while displaying the visual impression of minimal boundaries.
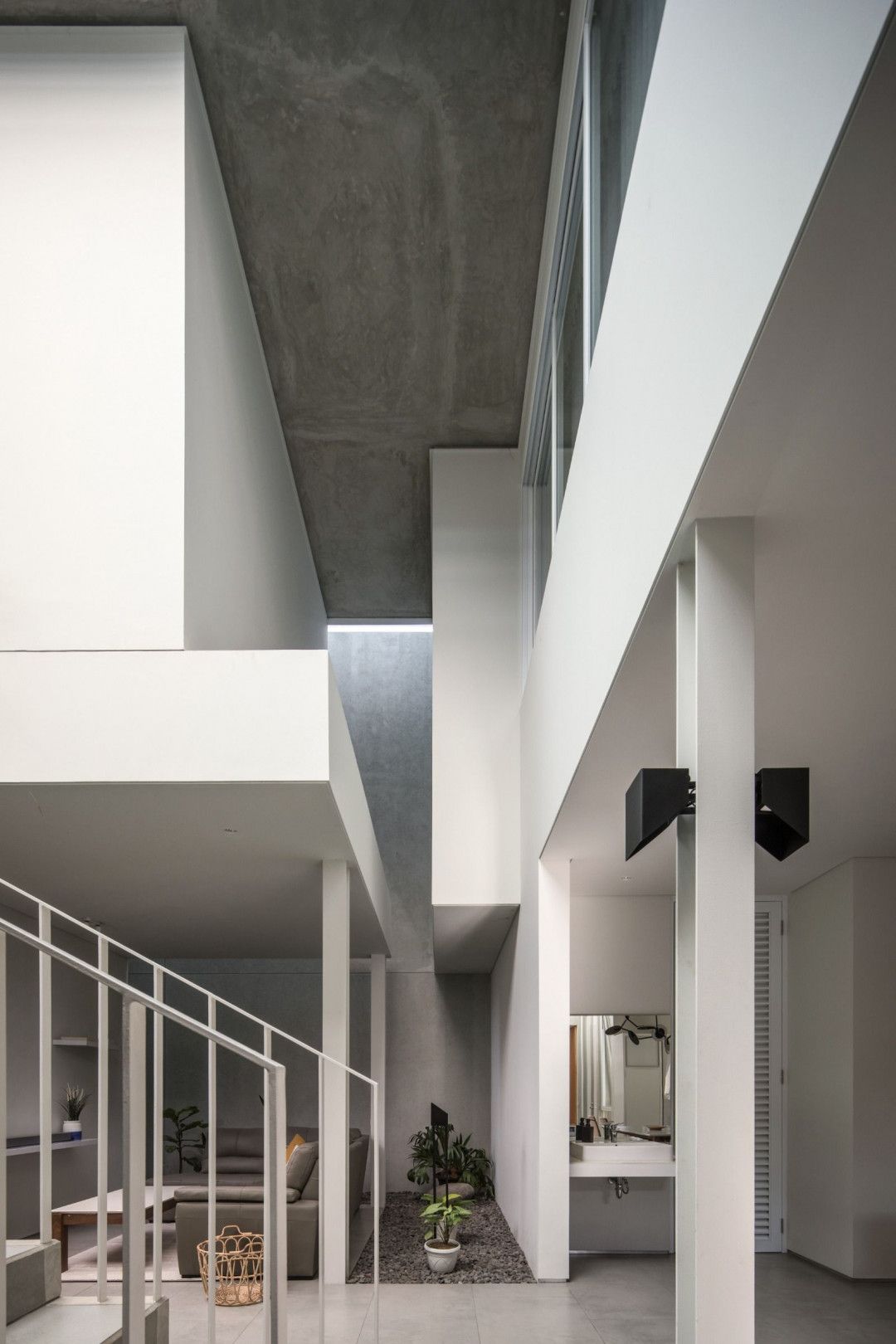
The gaps in the walls create a simpler visual with some surrounding vegetation. Also, the windows are deliberately not made to face certain areas to avoid viewing the main factory road.
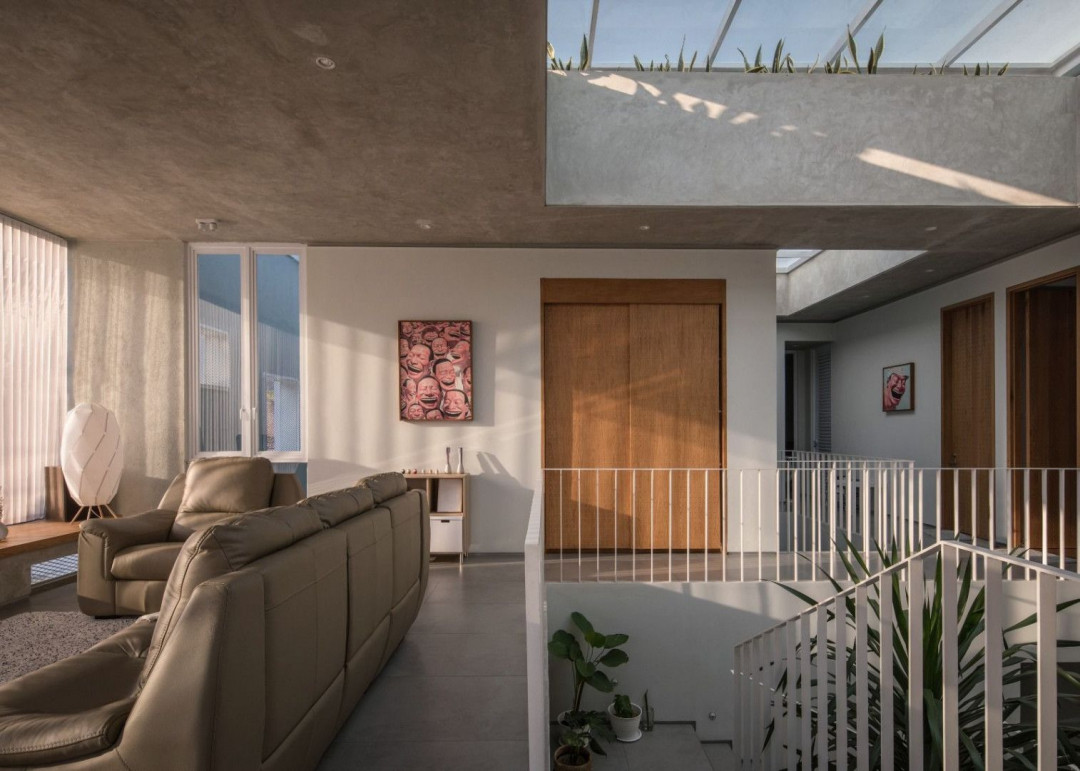
A skylight is incorporated at the top of the house to optimise natural air circulation and lighting. All design solutions applied in Cube House certainly create a bright indoor with proper circulation while maintaining the high privacy of the homeowner.
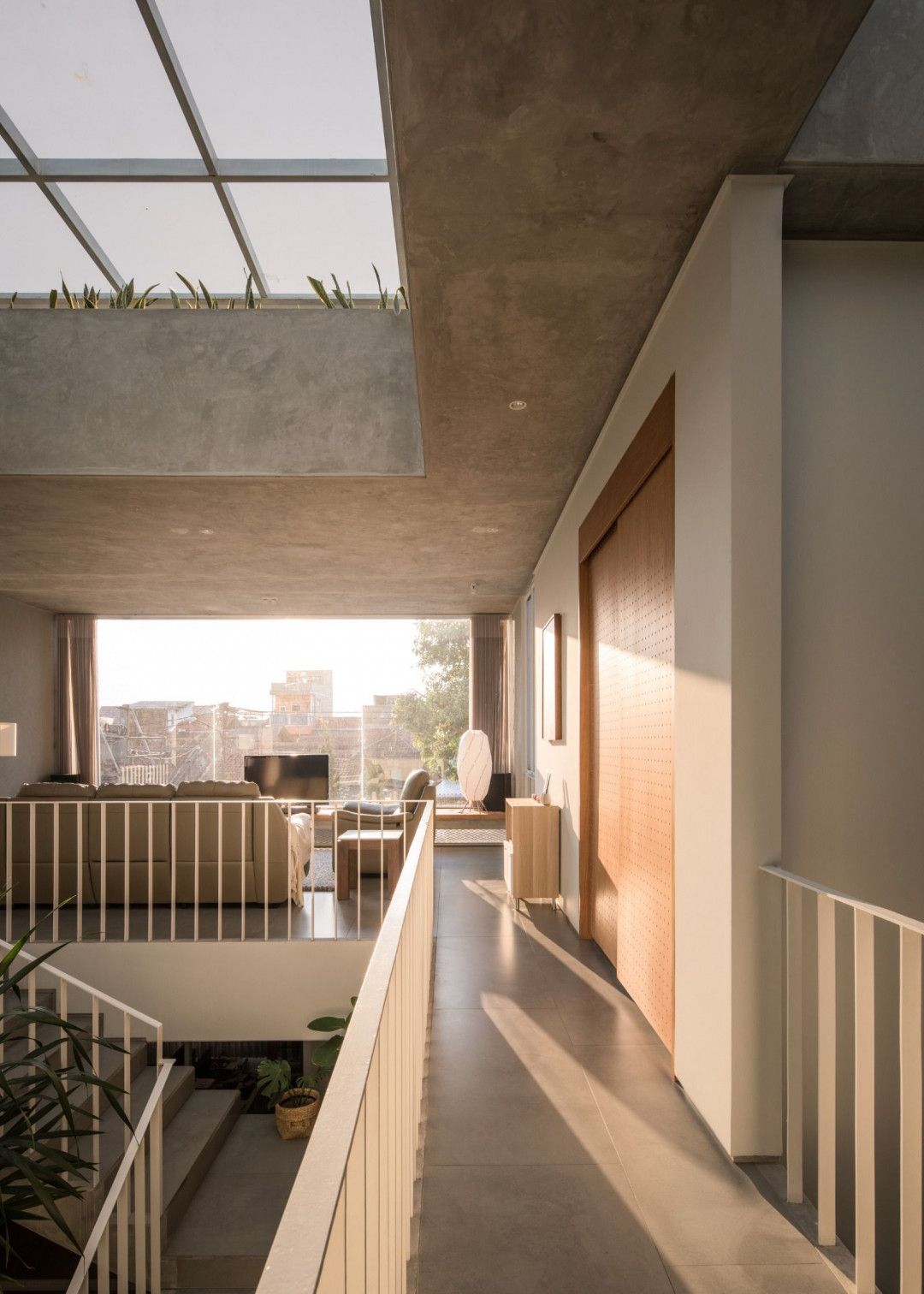




 Indonesia
Indonesia
 Australia
Australia
 New Zealand
New Zealand
 Hongkong
Hongkong
 Singapore
Singapore
 Malaysia
Malaysia


