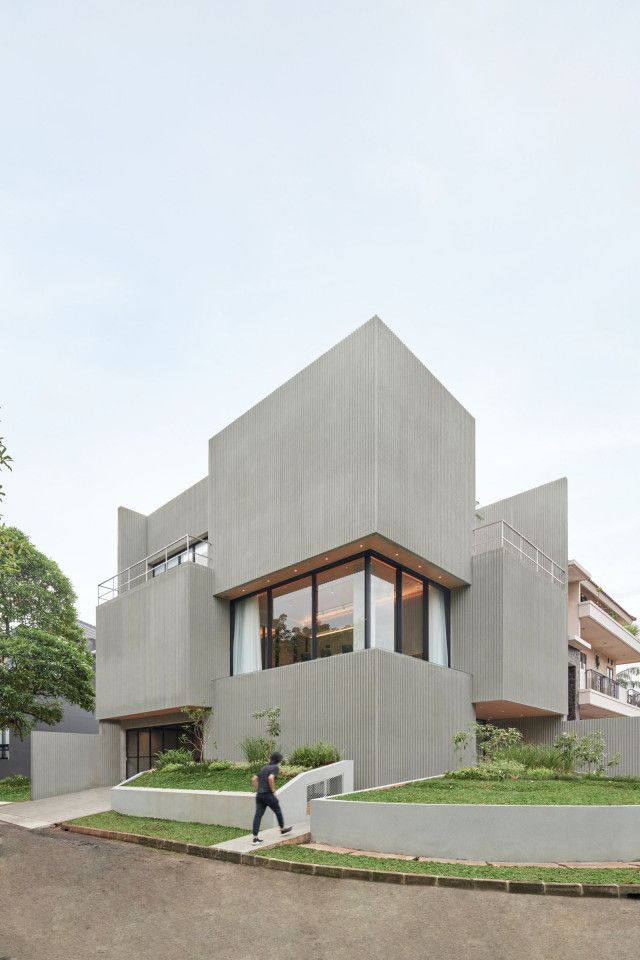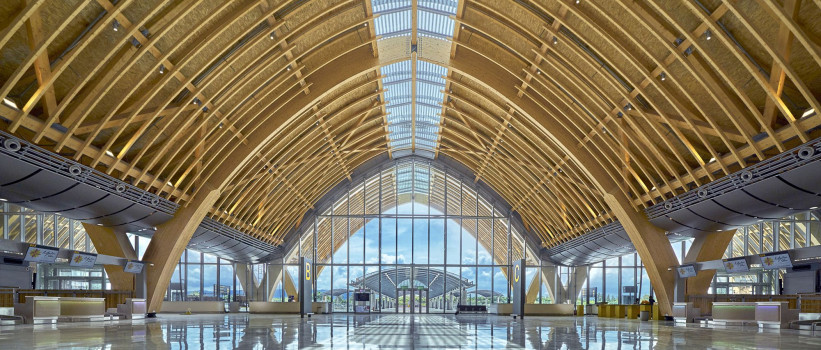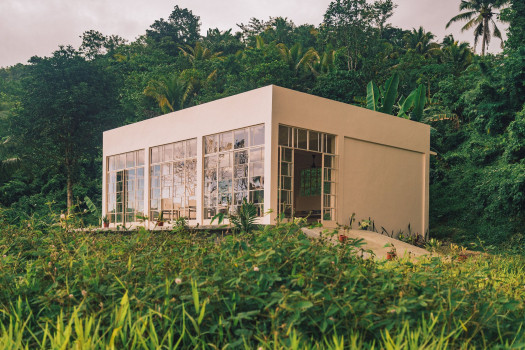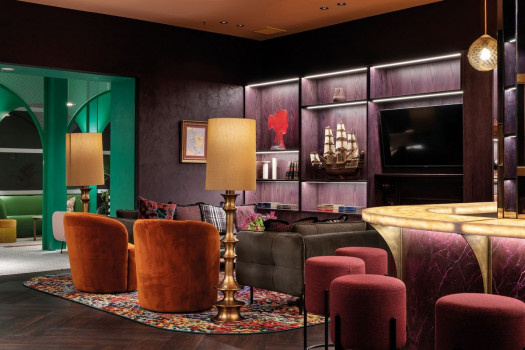The Façade of KVI Notary Office Shaped by Jenga Blocks-Inspired Programmatic Cubes



The project is a three-storey notary office building located in a low-density neighbourhood in BSD, a satellite city in the outskirt of Jakarta. The site is situated at the corner of a housing block overlooking a busy intersection. Unobstructed view of the street, freedom on the design options, and better daylighting and ventilations are some benefits that come with this corner plot.
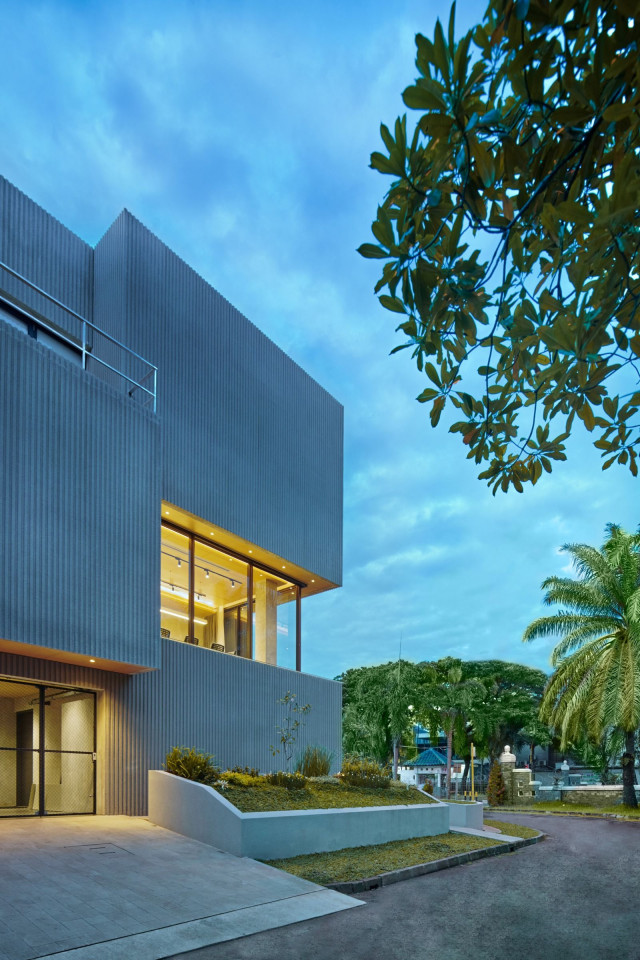
The objective of the project is creating a pleasant work environment for the employees as well as providing a warm reception for visiting clients. These objectives are then carefully translated into a building design that also addresses client’s requirements and ambition.
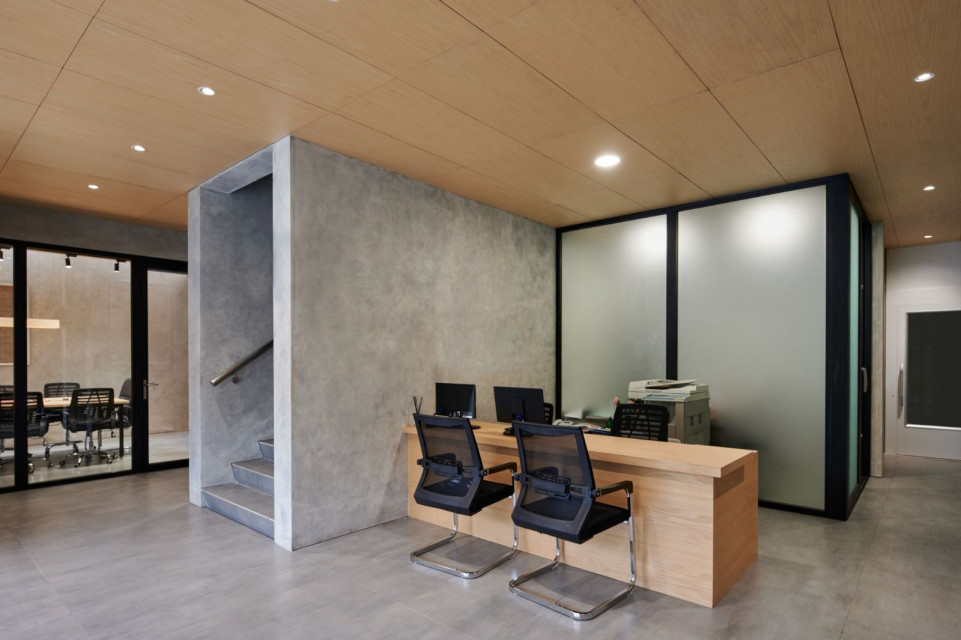
Inspired by Jenga blocks and a checkerboard, the programmatic cubes are strategically placed within the building envelope to create an alternating indoor-outdoor, opaque-transparent situation. It would be an interesting experience to stroll through series of space with different spatial quality within the same building.
The solid-void composition on the façade shows how the subtractions strategy play out in the building mass. The indentation on the façade not only contributes to composition but also gives enough depth for shading and cover from the rain.
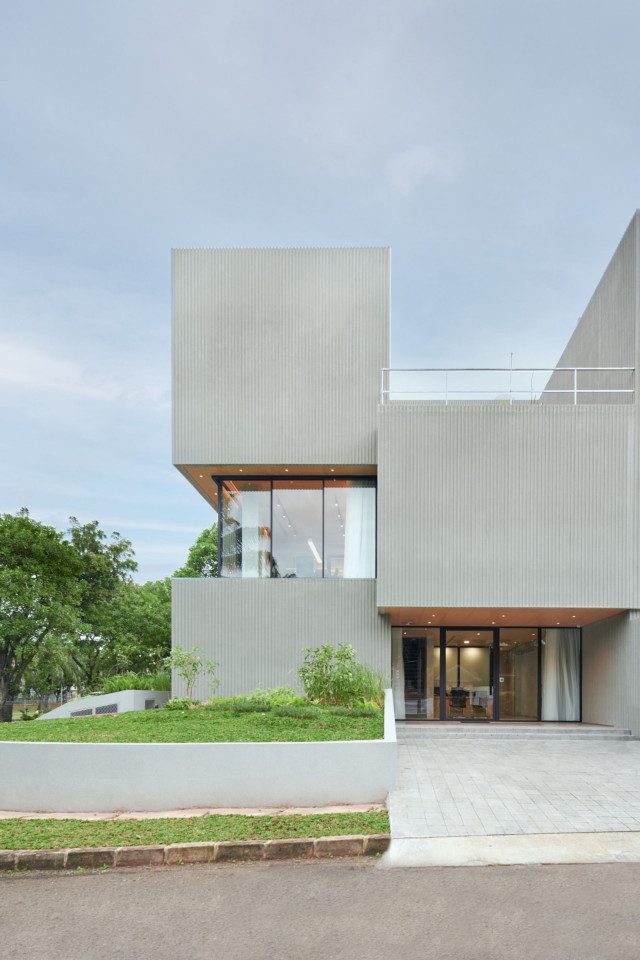
Bringing in natural lighting to the building, some rooms are benefited from basic window fenestration, while others get the daylight from perimeter skylight. This simple design is applied strategically to different rooms due to its specific program.
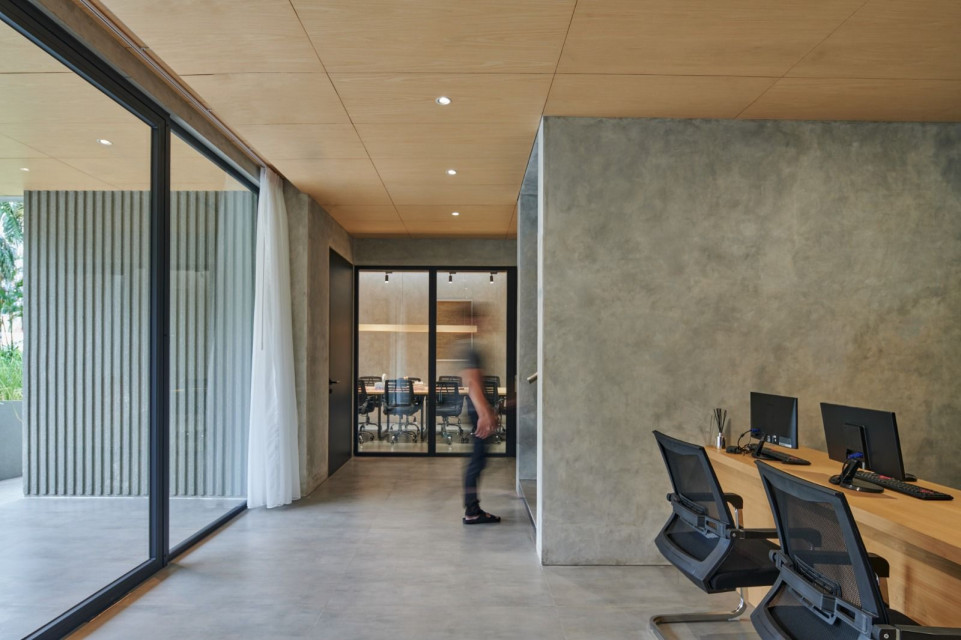
Offices and meeting room are the main programs for the building. The first floor of the building is dedicated for client reception and meeting rooms. The second and third floor are mainly for working area. The single flight stairs are the main vertical circulation in the building. Elevator and ramps are also added for disability-friendly access.
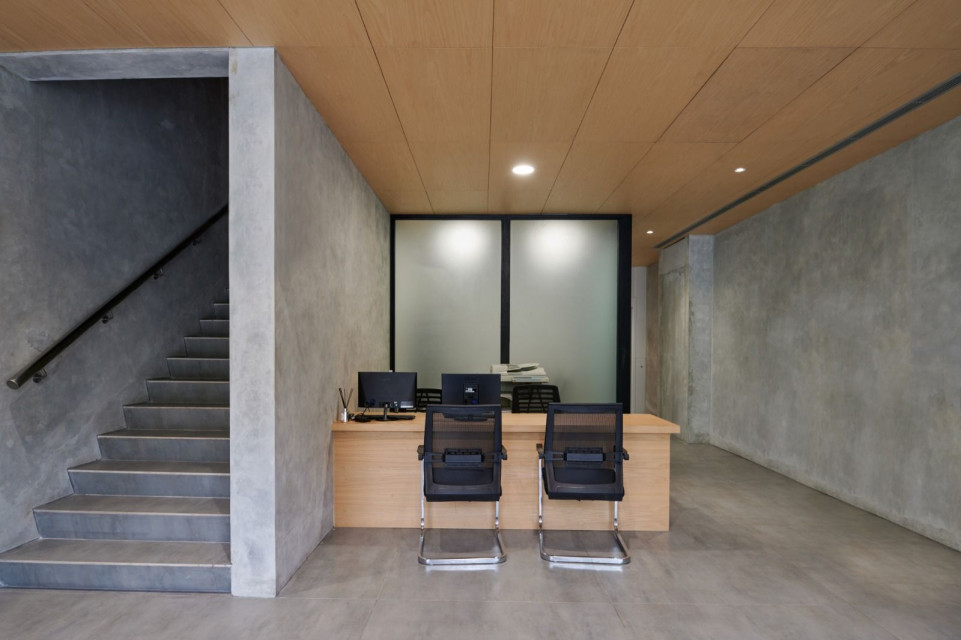
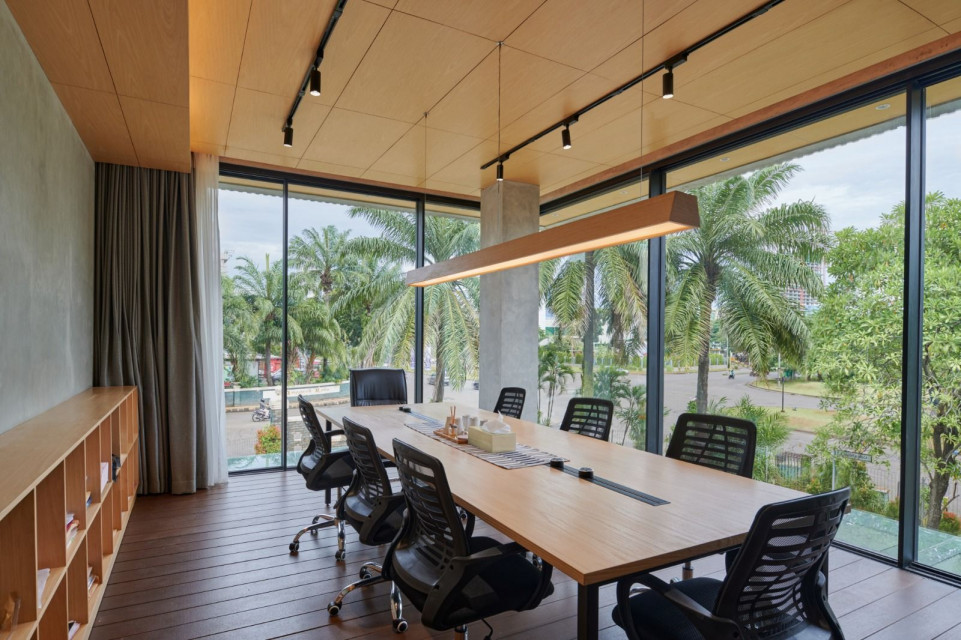
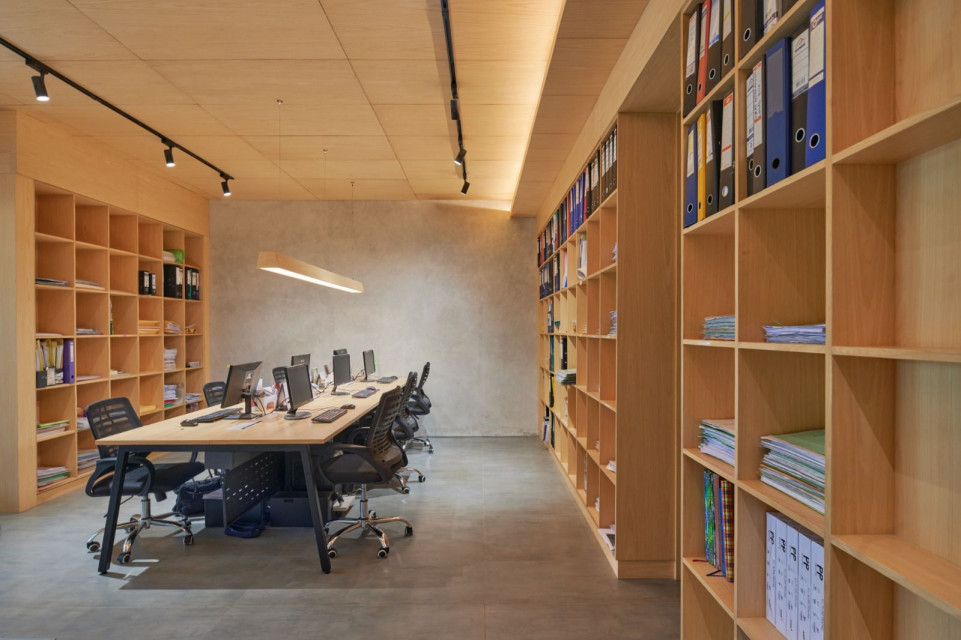
Outdoor terraces are added on the third floor of the building overlooking the surrounding neighbourhood. This addition to the working environment serves as a break area for the staffs, which also contributes to their well-being and productivity.
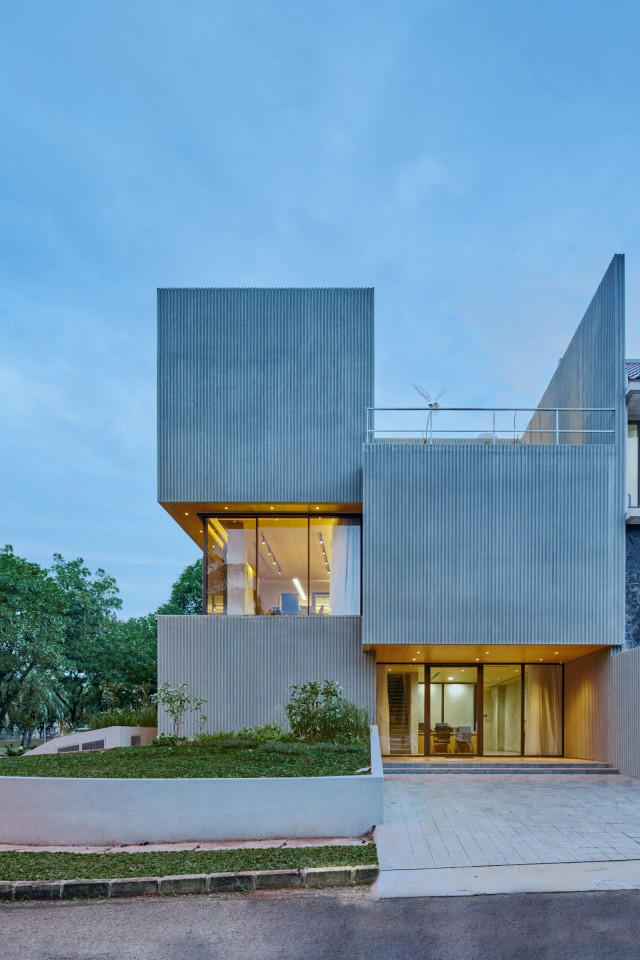
Concrete, wood, and steel are the main materials used in the project. The grooved concrete façade is selected to complement the strong presence of the cubes and glorify the abstractness of the form. The clarity of façade’s texture can be seen when shadow casted on the grooves. The touch of warm element from the wood in the interior space balances the cold and brutalist feeling of the concrete.




 Indonesia
Indonesia
 Australia
Australia
 New Zealand
New Zealand
 Hongkong
Hongkong
 Singapore
Singapore
 Malaysia
Malaysia


