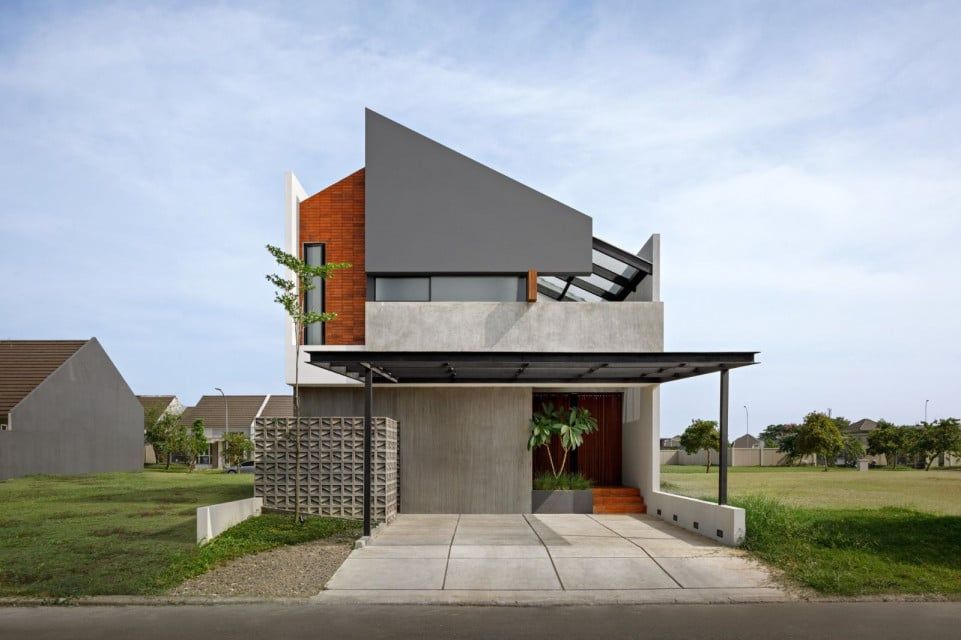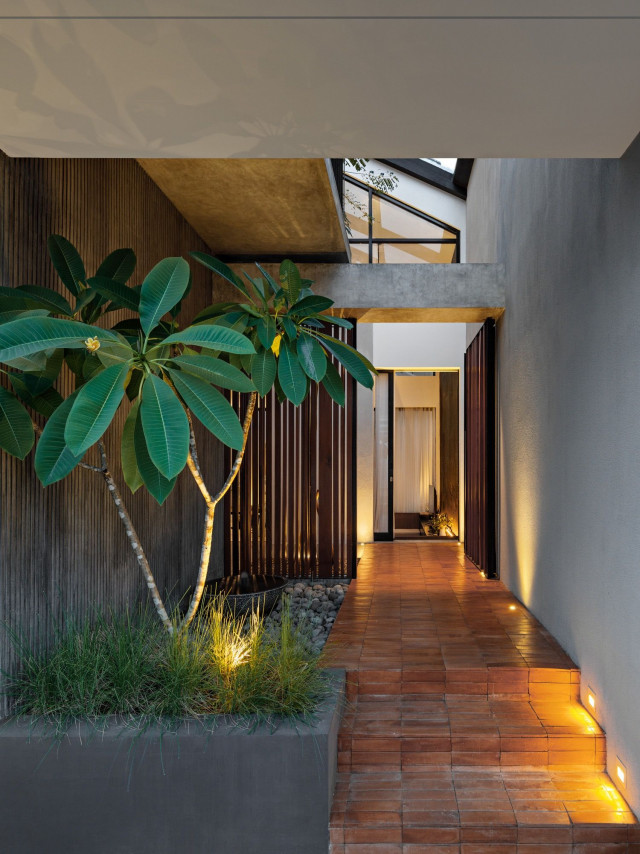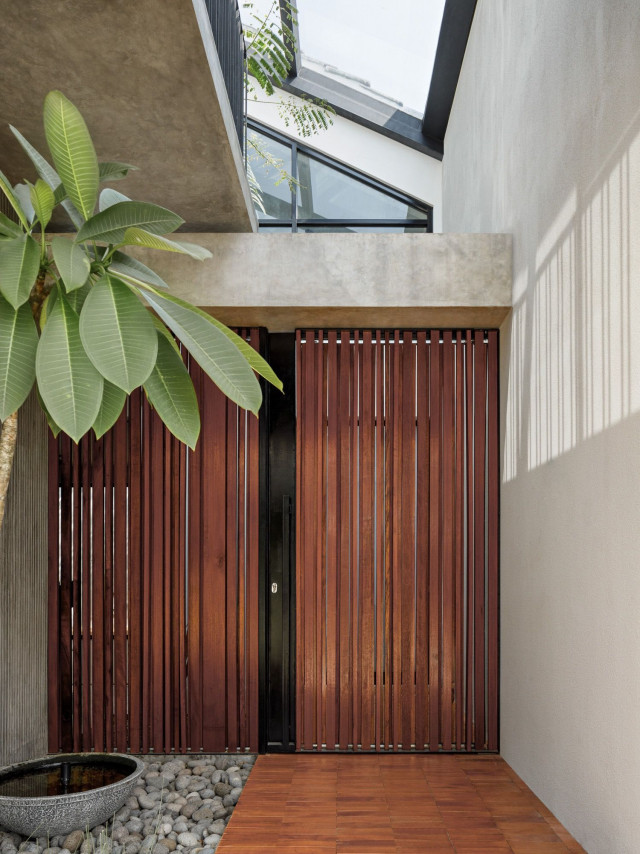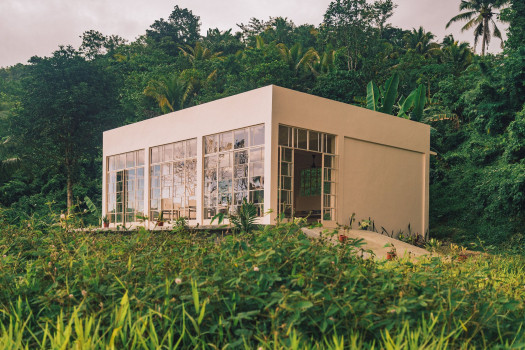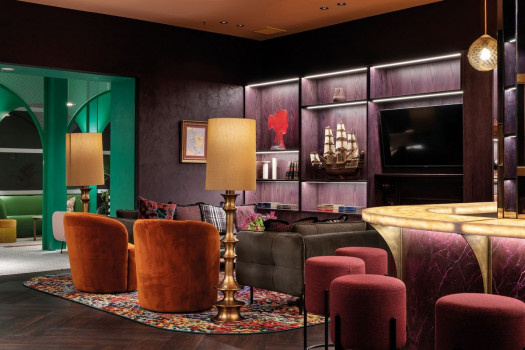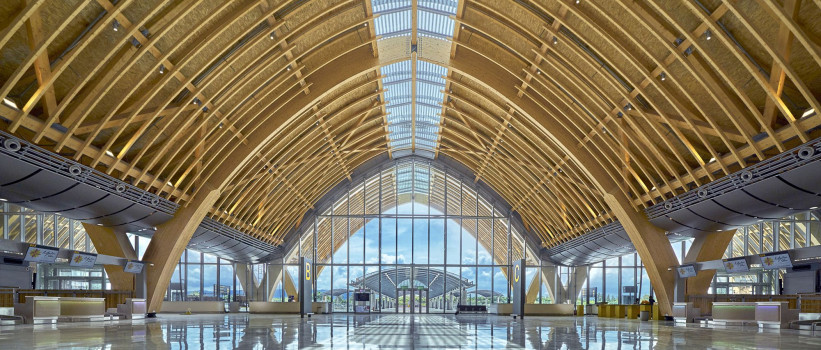The Tropical Architecture Approach in the ASH House



Located on the outskirts of a big city, ASH House is a private house with a tropical architecture approach. With the initial brief of getting large openings and good air circulation, the house is designed with a lot of natural light and air openings so there are no artificial lights and air conditioners needed during the day.
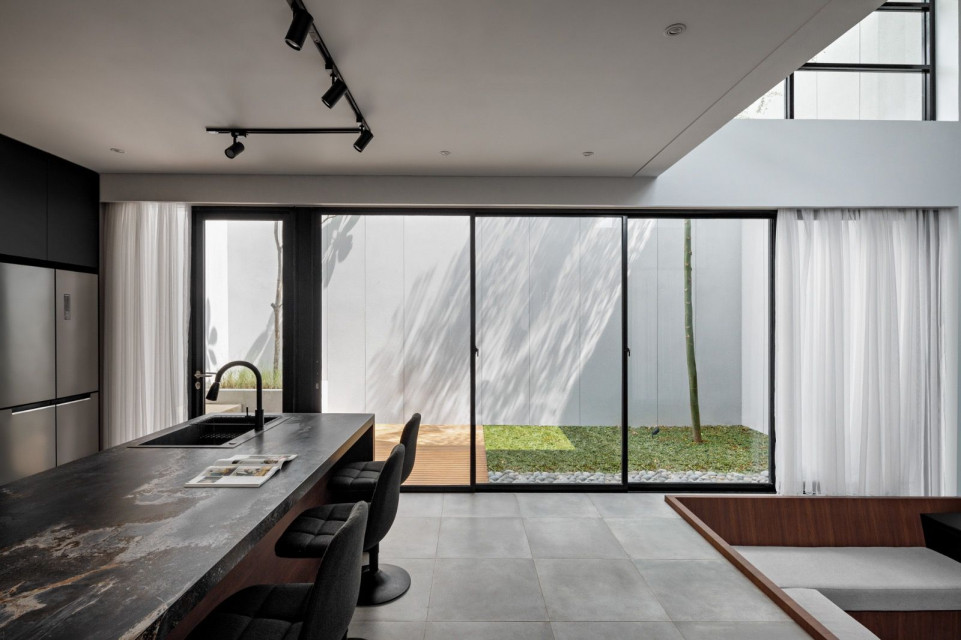
The entrance is made to blend in with the landscape, hence a glass roof is used for the area. Instead of a solid wooden door used for houses in general, a wooden partition is installed to let the air flows through the existing gaps. Hence, the cross ventilation can happen in the house, creating a good air circulation inside.
|
|
The living room, dining room, and pantry are arranged with open plan concept and wide openings adjacent to the garden. The living room is made sunken with a double ceiling, creating a spacious feeling inside.
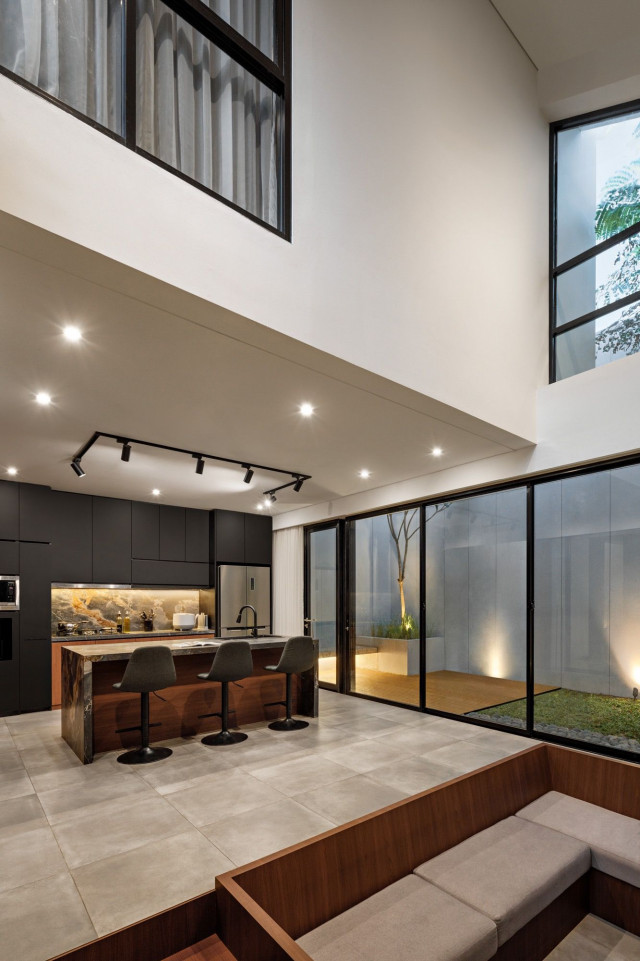
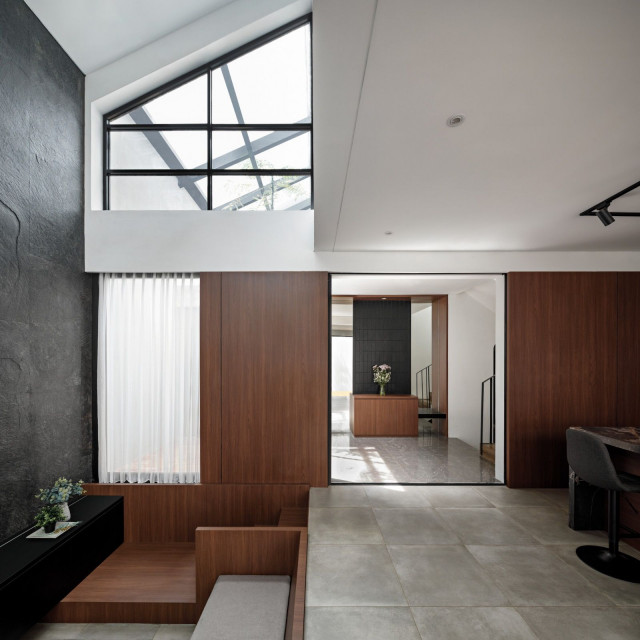
ASH House is designed through examining the project's context thoroughly in order to come up with design solutions that enhance the occupants' lives.




 Indonesia
Indonesia
 Australia
Australia
 New Zealand
New Zealand
 Hongkong
Hongkong
 Singapore
Singapore
 Malaysia
Malaysia


