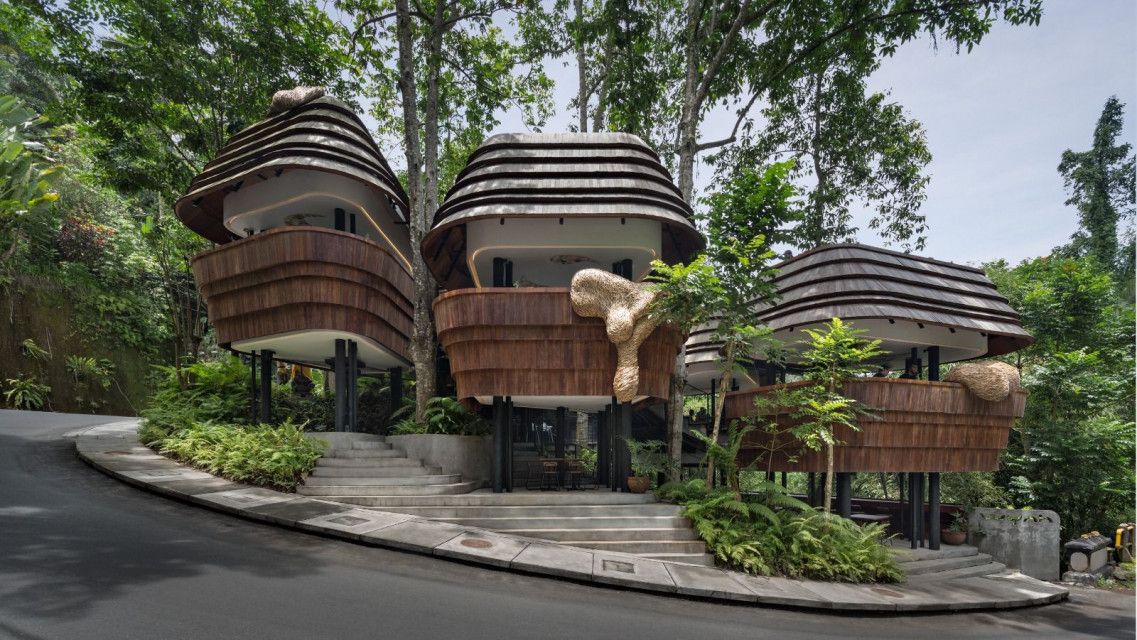WYAH Art & Creative Space Adopts the Surrounding Nature Potentials



WYAH Art & Creative Space is one of the icons in Ubud, Bali that attracts both local and foreign residents. Located in a strategic location, it is primarily designed as a coffee shop surrounded by beautiful scenery. Visitors can enjoy indoor and outdoor areas with captivating natural views and clean air.
Many potential aspects are present in the project. The big concept of WYAH comes from not only the buildings design, but also natural scenery, contours, and Balinese culture.
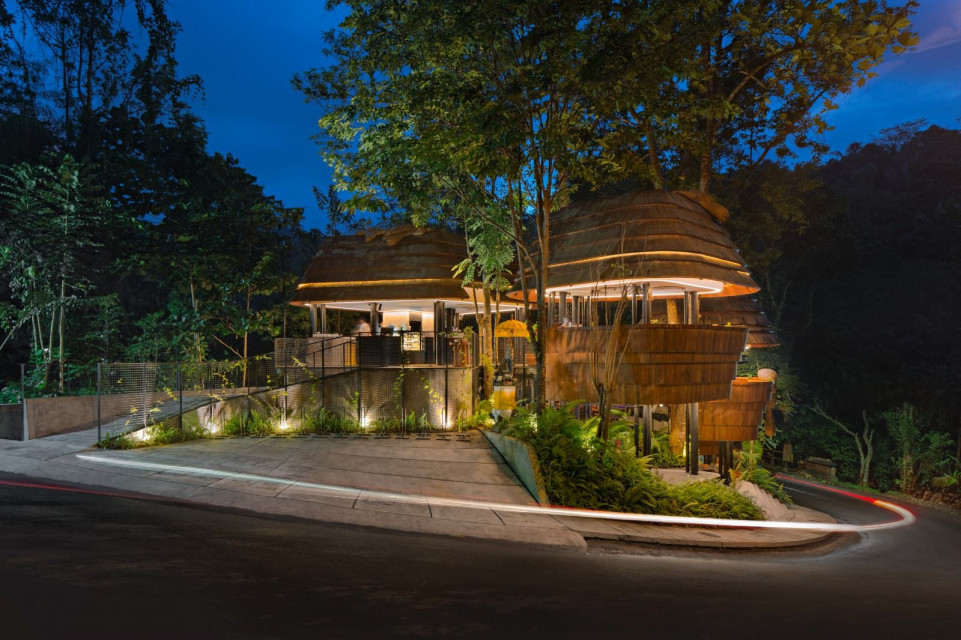
As the project is located in a natural site filled with large trees, WYAH Art & Creative Space is built by adjusting its buildings to the existing trees. When intersect with trees, a space is provided so that the tree trunk is not exposed to building, allowing them to grow.
Surrounded by potential natural views, a 360-degree view orientation is made in each building. Therefore, customers can enjoy the natural surrounding scenery view without wall restrictions or other barriers.
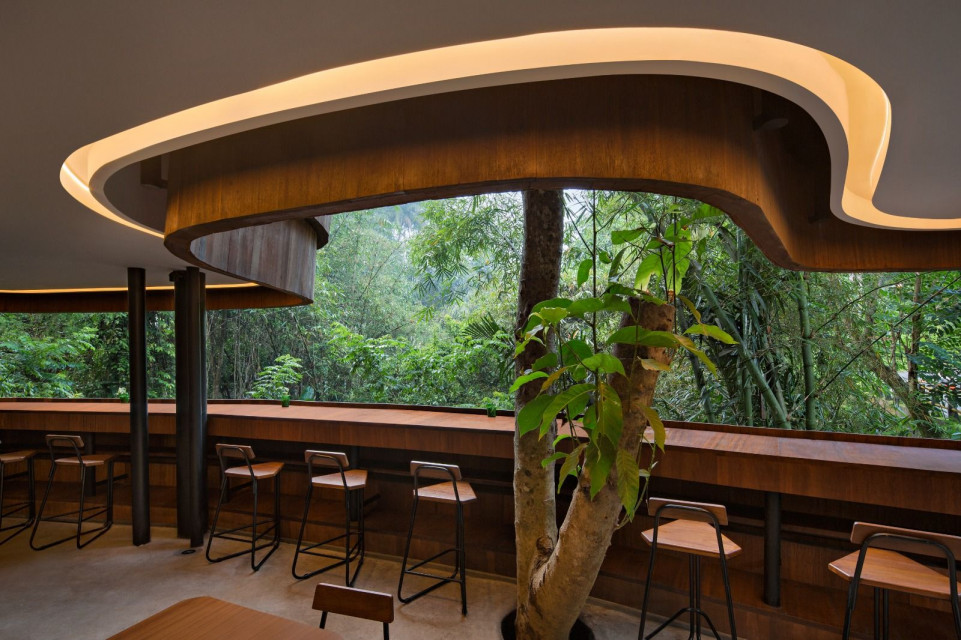
Beside adjusting the buildings to the surrounding trees, a challenge comes from the site being on contoured ground. Customers have to pass steep terrain to get to WYAH Art & Creative Space as the ground contours have been formed where the road side is flat then down the marbles to the river below.
The slope cut and fill process is carried out to a minimum. Even the slope becomes the primary form of the buildings, shaping the steps and stage structure. Many bamboos with round iron are attached to the ground, serving as the buildings primary structure.
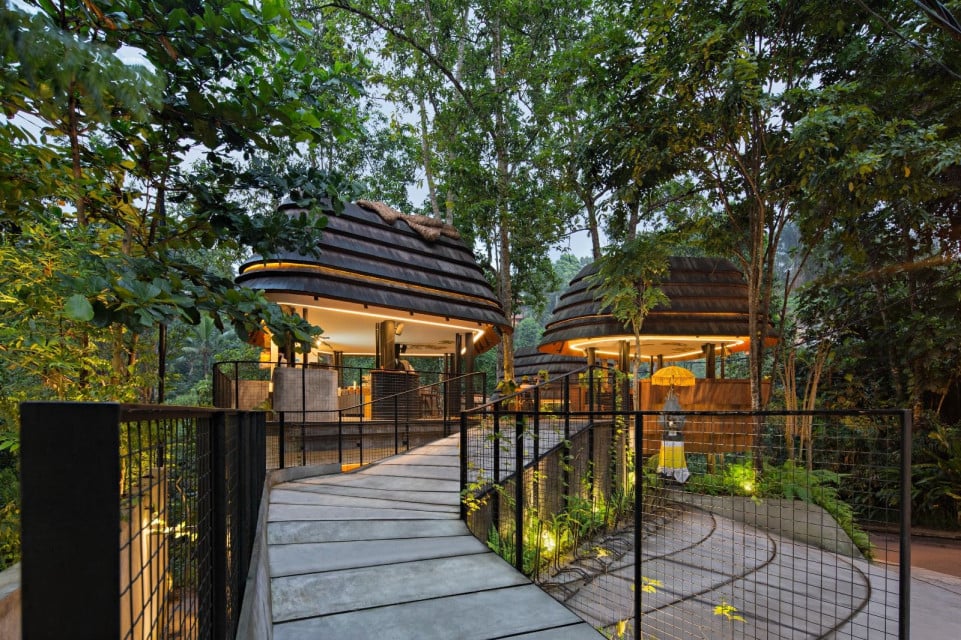
With its unique form, many people think the building represents a shape like beehive, bird's nest, cup, or a mushroom. Fun fact, the architect does not have any symbolic elements or intention to represent the building to any shape. The form itself is created because it adapts to nature and maximizes the view in all directions.
On the other hand, Indonesia is a tropical country with high rainfall and sun intensity. Hence, the roof design is closed so that customers can feel comfortable even when the weather is hot or rainy.
The building shape is similar to a pot because the architect wants visitors to sit around at the site of WYAH Art & Creative Space. The existing wood can be used as a railing and a table for customers sitting and enjoying the outside scenery. The walls are not opened as high as possible to avoid raindrops.
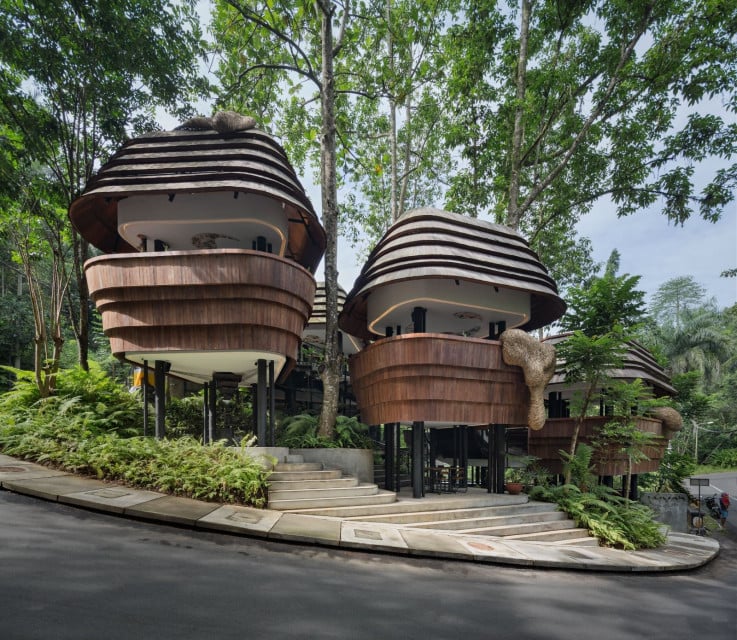
In Ubud, Bali, there is indeed thick Balinese culture that has been passed down from generation to generation. Therefore, culture is also an essential factor in the development of this project.
The project was initially a commercial one as a unique coffee shop. However, as Ubud has many local artists, the project responds by becoming a creative space for locals. Hopefully, WYAH Art & Creative Space can become a space where local artists can express their arts.
At the opening, there were five artists taking part in creating their own art. As the result, colourful beads hanging from trees, wicker rattan around the table, and carvings on the ceiling are present to complete the overall look. Artworks from local artists will be curated and updated in the future.
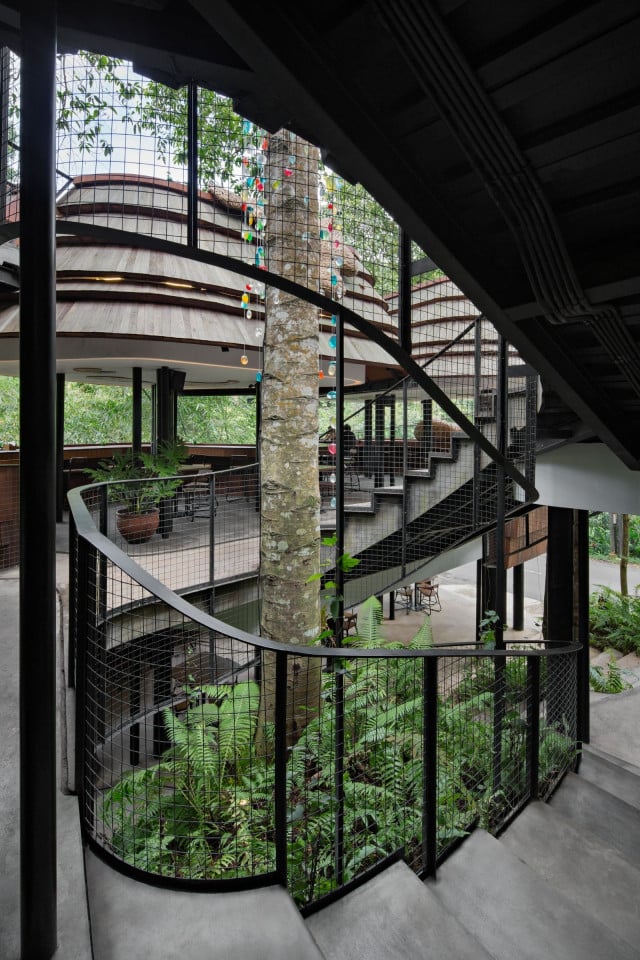
The collaboration is carried out not only with local artists but also with local workers or handymen, specifically the handymen who are very familiar with the manufacture of sirap roof.
The sirap roof applied for WYAH Art & Creative Space makes the buildings appear iconic and impress customers more. Sirap roof was chosen because its easy-to-get material and friendly use for local workers.
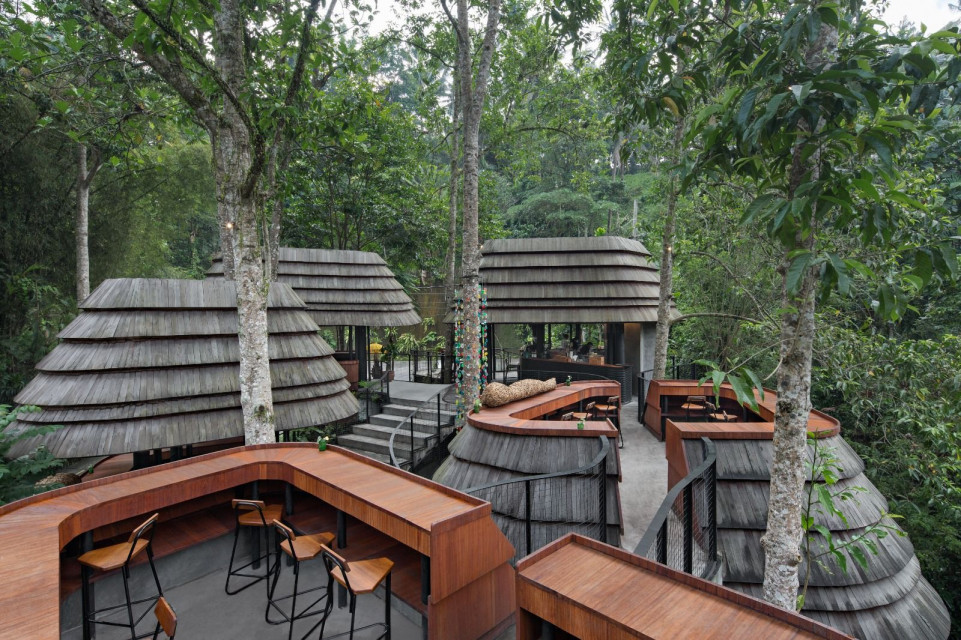
Seeing the high public interest in WYAH Art & Creative Space, the future construction and development process is now carried out. Interestingly, the land in front of WYAH Art & Creative Space currently used as a parking lot is planned to be built resorts behind the cliff.
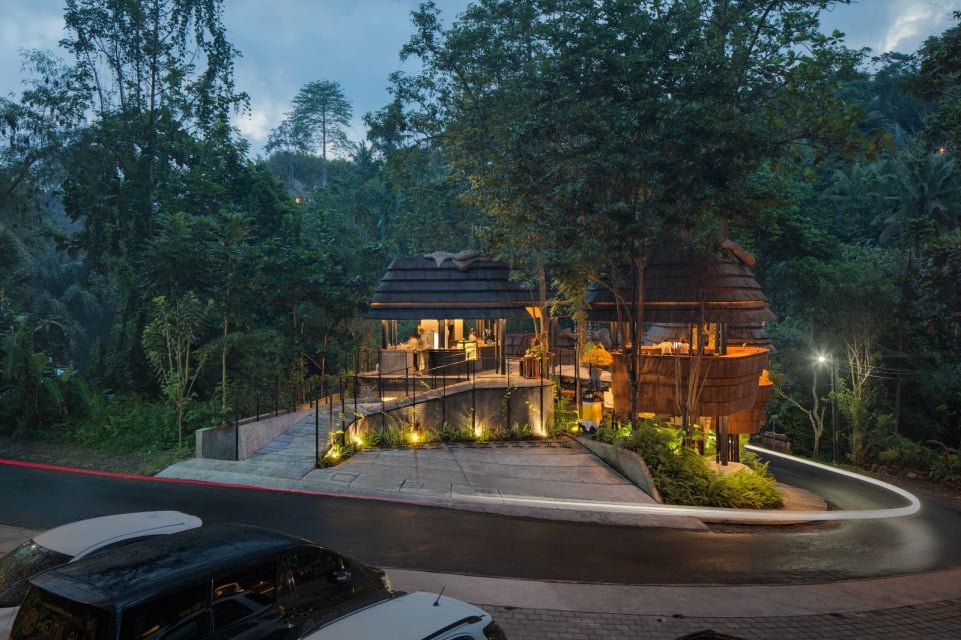
WYAH Art & Creative Space is a special commercial project designed by Depok-based architect, PSA Studio. The owner gives freedom in making ideas and concepts to the architect so that the design exploration was carried out optimally. Many natural potential elements are brought by the architect for the design process. The main concept of "Dancing with the Trees" was applied to this project.




 Indonesia
Indonesia
 Australia
Australia
 New Zealand
New Zealand
 Hongkong
Hongkong
 Singapore
Singapore
 Malaysia
Malaysia


