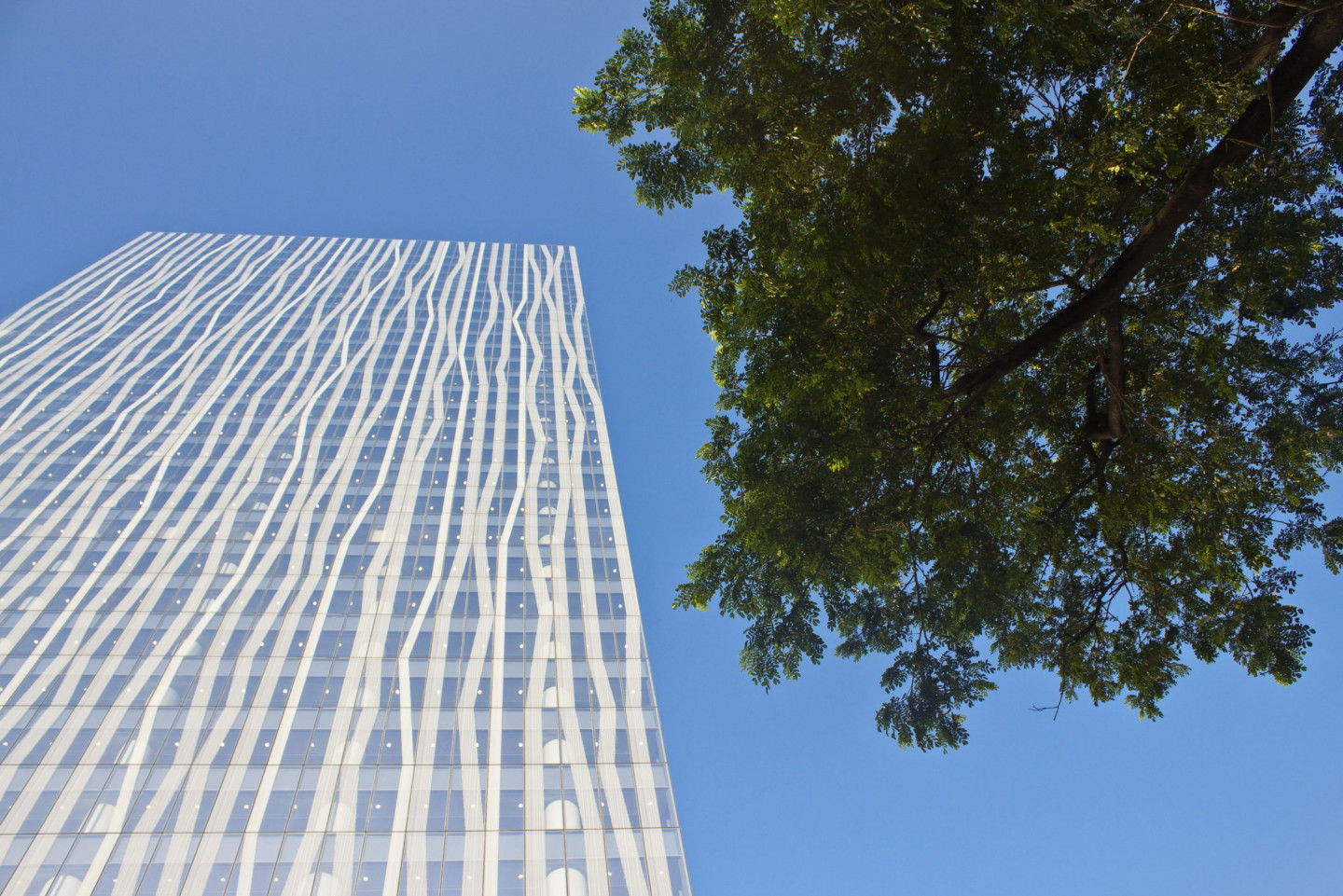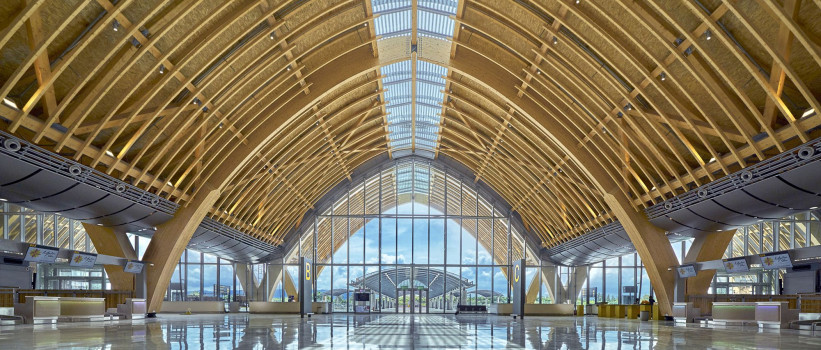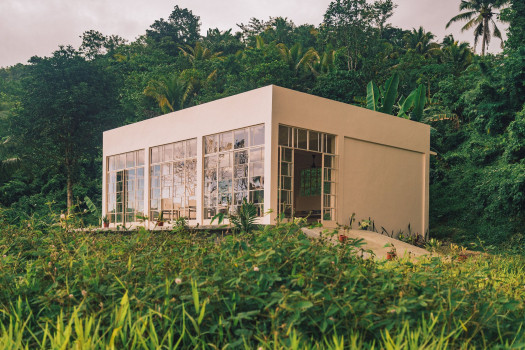Zuellig Building



The first premium-grade office tower in the Philippines to be erected after 2000, the Zuellig Building is notable for its environmentally conscious design, distinctive facade, and superior finishes. It is the first office building in Manila’s Makati Central Business District that was pre-certified by the U.S. Green Building Council at the LEED® Gold level; the project is now LEED® Platinum certified.
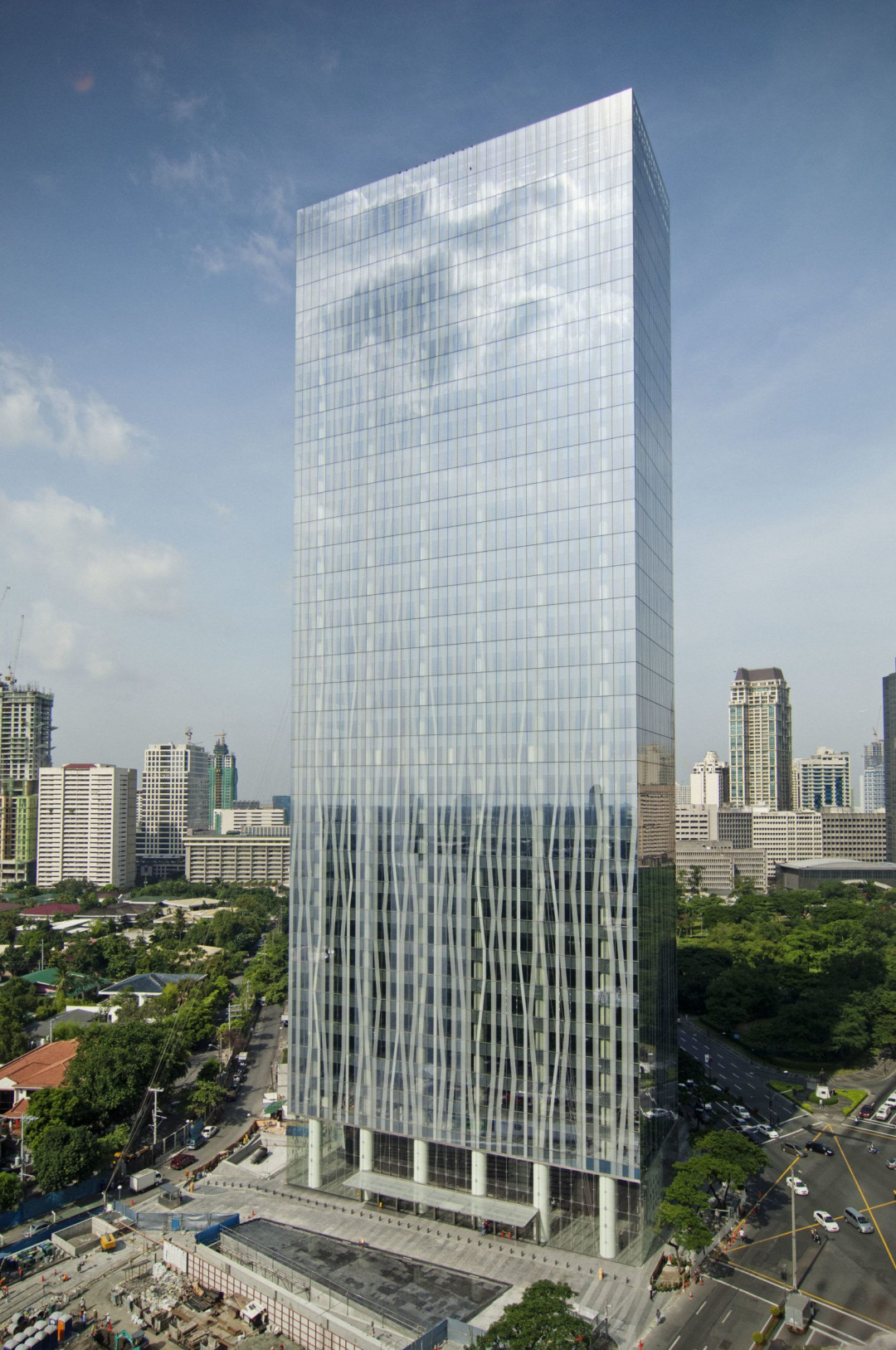
The tower provides approximately 65,000 square meters of Class-A office space and approximately 2,000 square meters of retail area. The building expands on its north side and contracts on its south, resulting in a fan-shaped floor plan. Glass is used as the primary expressive material. A double-paned low-emissivity curtain wall, with a ceramic frit pattern, minimizes solar heat gain and energy loss while allowing 90 percent of interior spaces to have access to natural light and views. The frit pattern references local organic motifs and reinforces the vertical proportions of the tower. Other sustainable features include a sensor-controlled lighting system, an efficient HVAC system, greywater recycling, and rainwater collection.
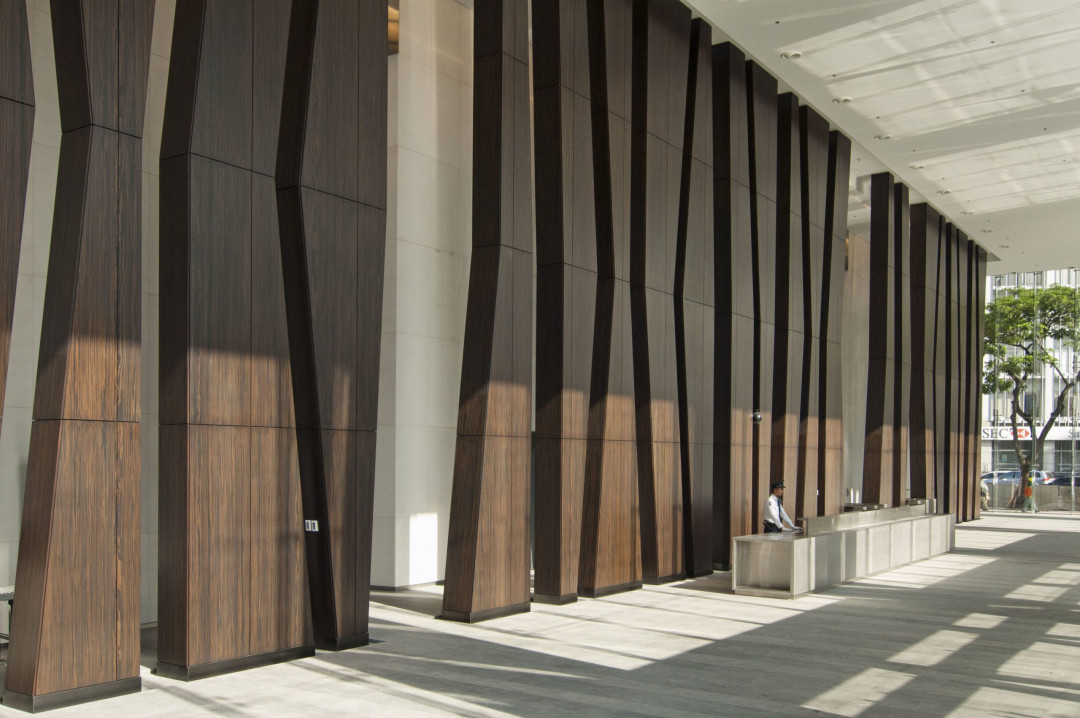
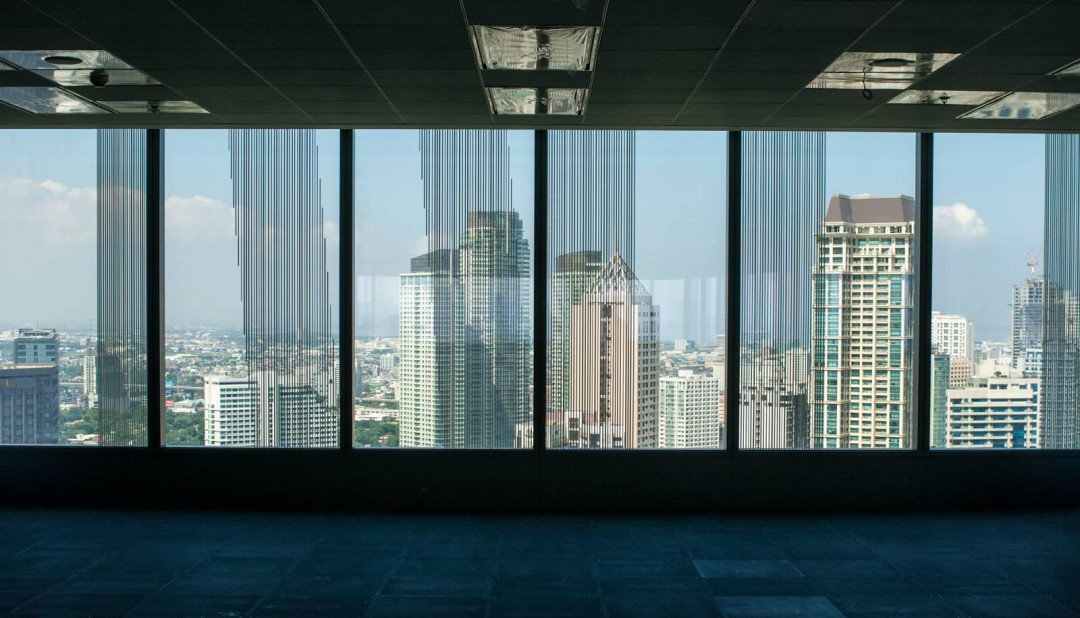
This article originally appeared in som.com




 Indonesia
Indonesia
 Australia
Australia
 New Zealand
New Zealand
 Hongkong
Hongkong
 Singapore
Singapore
 Malaysia
Malaysia


