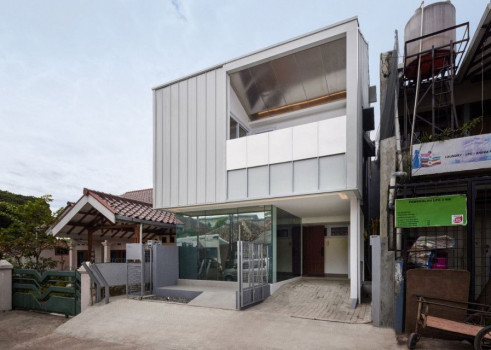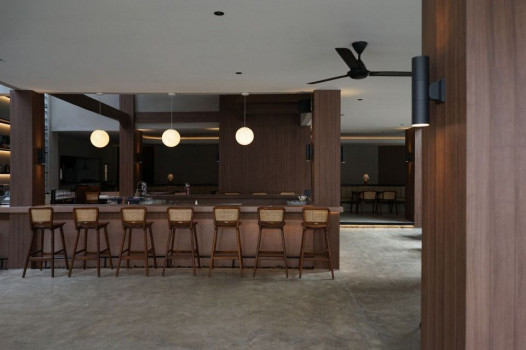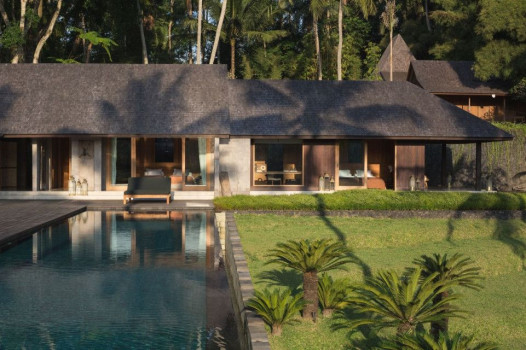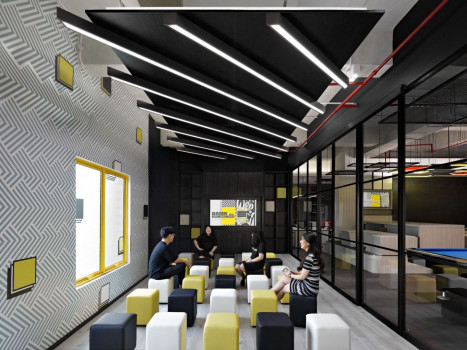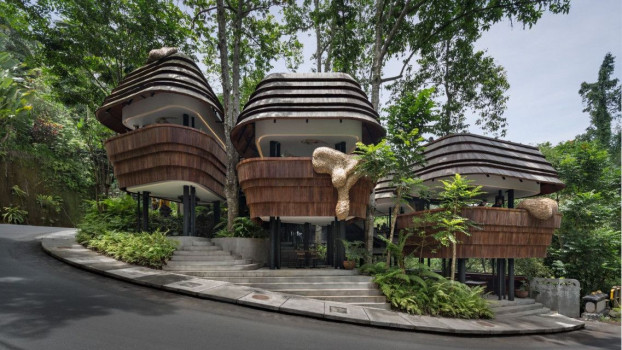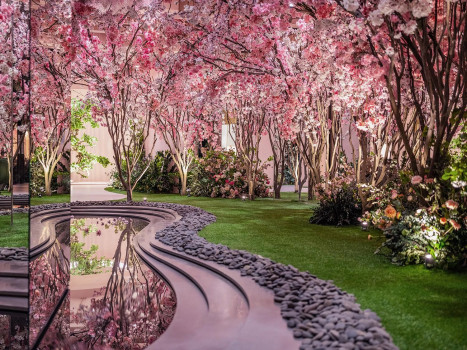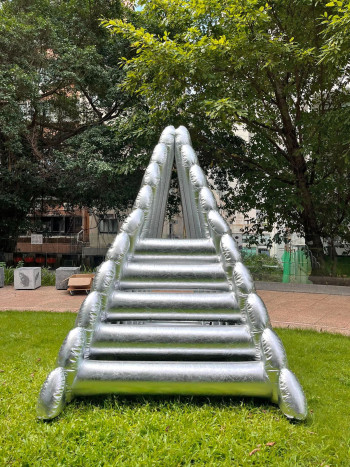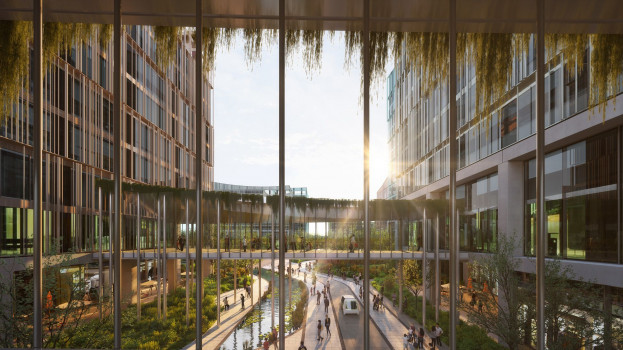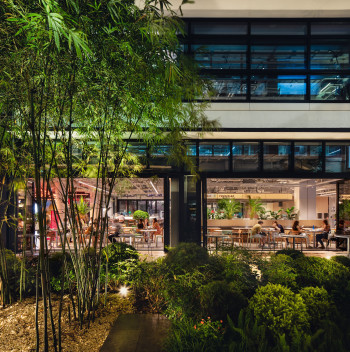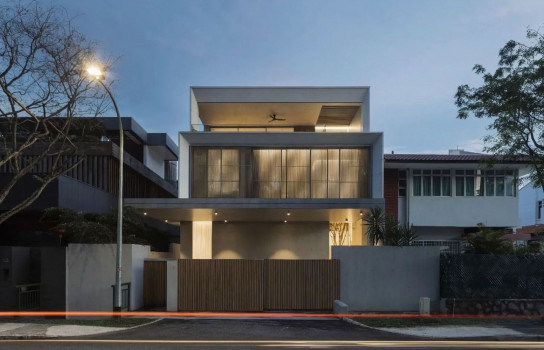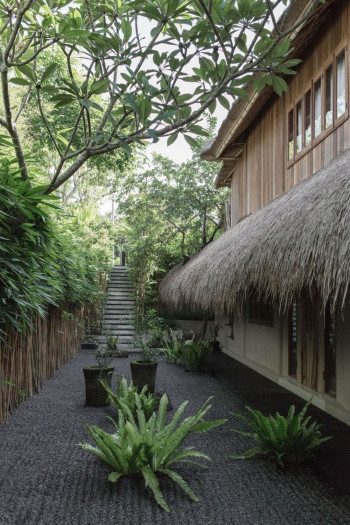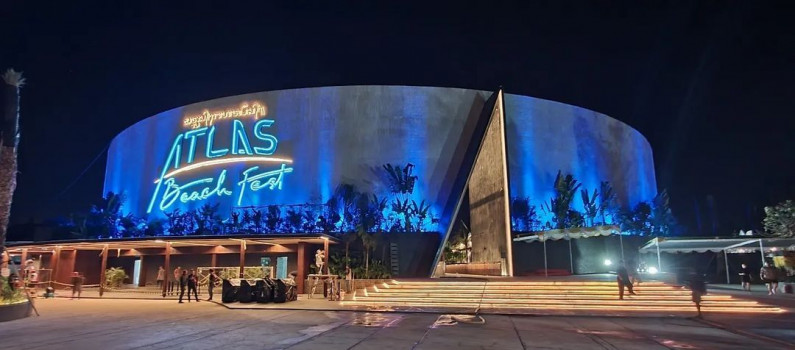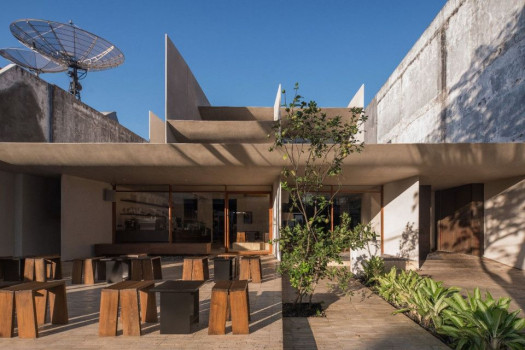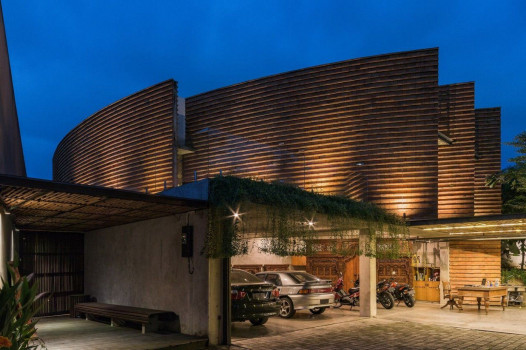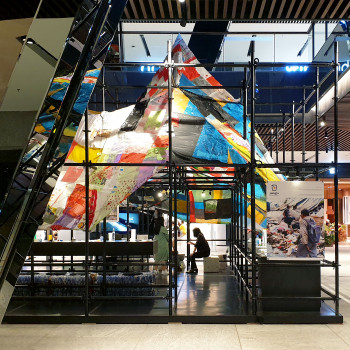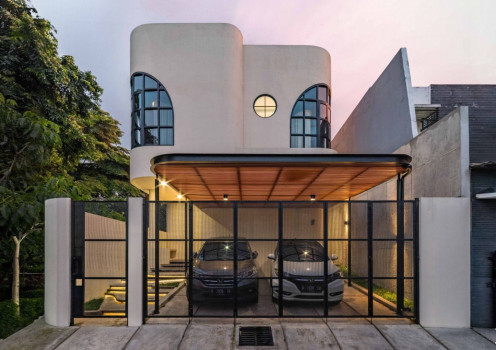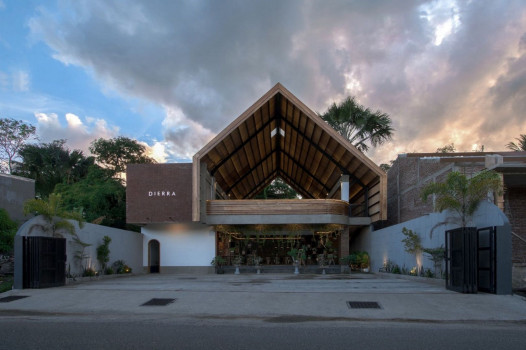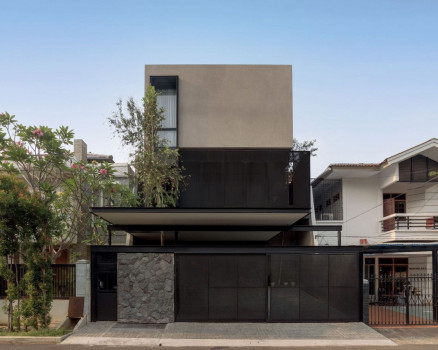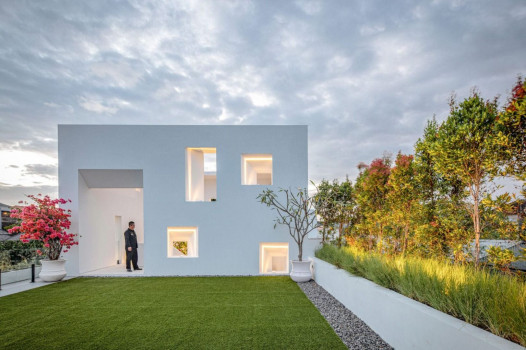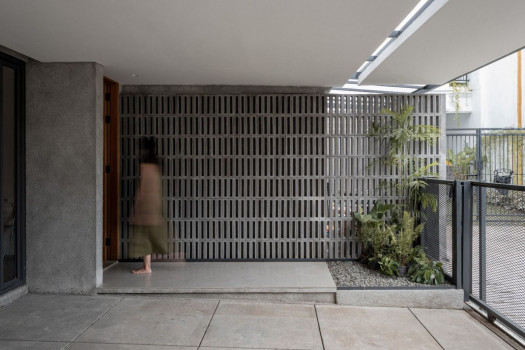440 results for "香港維園年宵花市" in Articles
PROJECT
2 YEARS AGO
Paperhome is a canvas designated as a family house for gathering and a retail gallery for casual business and exploratory space.
PROJECT
2 YEARS AGO
Circolo Restaurant & Bar Merges Two Existing Buildings with Distinctive Styles into One New Function
The two existing buildings are combined with a close attention to existing structure and composition to create a restaurant & bar.
PROJECT
2 YEARS AGO
Umah Hati (Tranquil Heart) is an understated and humble private villa, yet also is a subtly audacious hybrid, bridging the West and the East.
NEWS
2 YEARS AGO
An energy-efficient building envelope goes a long way towards designing successful green buildings in the shift towards carbon neutrality.
NEWS
2 YEARS AGO
Plans for a new Northern Metropolis was revealed in the 2021 Policy Address by Hong Kong SAR’s Chief Executive, laying out an ambitious blueprint for the next 20 years and beyond in the area with a strong bearing on its spatial structure
EVENTS
2 YEARS AGO
The Global Leadership Centre for Saïd Business School, University of Oxford has been shortlisted for the prestigious International Architecture Awards 2022.
PROJECT
2 YEARS AGO
The concept of the creative agency office is embodied in a series of spaces from the juxtaposition of functionalities to create an exchange of activities.
PROJECT
2 YEARS AGO
The big concept of WYAH comes from not only the buildings design, but also natural scenery, contours, and Balinese culture.
PROJECT
2 YEARS AGO
This Experiential Hub was specially designed an immersive experience for the visitors at The Arles. Inspired by the concept of season of life, QUAD studio creates a tangible yet speculative Installation. It captures the natural elements of the outdoor landscape of The Arles and reimagined them taking the visitor to another extraordinary world. Using the characteristics from the four seasons, each space is choreographed intentionally to evoke different emotions to visitor. An Artistic interpretation of the landscape garden of The Arles.
HIGHLIGHTS
2 YEARS AGO
Dengan mengetahui luas tanah yang tepat, pemilik properti dapat menentukan harga yang sesuai dengan pasaran.
PROJECT
2 YEARS AGO
HK has always been proud of being an inclusive city of diverse culture and demographics. In this city of hustle-bustle, 10% of the workforce of around 400,000 people are domestic helpers. They have supported a lot of families in Hong Kong by assisting them on daily routine chores to keep things in order. They have contributed to $12.6 billion to the economy. They are an indispensable part of our community, and their welfare deserves our attention.
PROJECT
2 YEARS AGO
A forward-thinking working environment that encourages seamless collaboration.
China Mobile IoT Industrial Park
PROJECT
2 YEARS AGO
"ANYWHERE CAN DINE, ANYWHERE CAN WORK, ANYWHERE CAN PLAY"
PROJECT
2 YEARS AGO
Frame House concept is embodied from the client's character who engages with fine art, concrete material, and brutal icons.
PROJECT
2 YEARS AGO
The 12-month restoration process revealed a series of regeneration of homes on the site, with elements in the foundation possibly going back over 100 years.
PROJECT
2 YEARS AGO
The current most prominent beach club in Southeast Asia embodies local values of living in harmony with the surrounding through materiality.
PROJECT
2 YEARS AGO
Locaāhands Dining Club is a restaurant located in Surabaya that specializes in wood fire menus. True to the dedication in committing sustainable construction, the design revolves around retaining as much of the original house foundation as possible.
PROJECT
2 YEARS AGO
Located in Solo, SAM RATULANGI House 02 is exclusively designed for a senior couple who want to spend their retirement in a comfortable and beautiful house.
PROJECT
2 YEARS AGO
The art installation comprises an enveloping skin made of repurposed plastic waste that encloses visitors from above, giving an immersive spatial experience of being underneath a pile of trash.
PROJECT
2 YEARS AGO
To embody the client's request for a unique design, the architect plays with additive and subtractive forms to present a playful, curvy masing with a sense of modern-minimalist design.
PROJECT
2 YEARS AGO
Dierra Café & Resto utilise natural lighting, air conditioning and materials from local craftsmen.
PROJECT
2 YEARS AGO
Considering Feng Shui practice, the entrance door was deliberately positioned on the house's left side and the stairs on the right side. As a result, two adjacent foyers were created—one in front as a semi-outdoor space connecting to the services area and the other joining the stairs as a threshold to the house's main space on the floor above.
PROJECT
2 YEARS AGO
Whilst providing privacy from the neighbouring properties, the brutalist entry facade of the villa was designed to give the user an element of intrigue and surprise when passing through the entry threshold.
PROJECT
2 YEARS AGO
As the house faced west orientation, the design features an asymmetrical pitch roof with generous eaves hovering over the house, providing significant shade protection.

 Indonesia
Indonesia
 Australia
Australia
 New Zealand
New Zealand
 Hongkong
Hongkong
 Singapore
Singapore
 Malaysia
Malaysia


