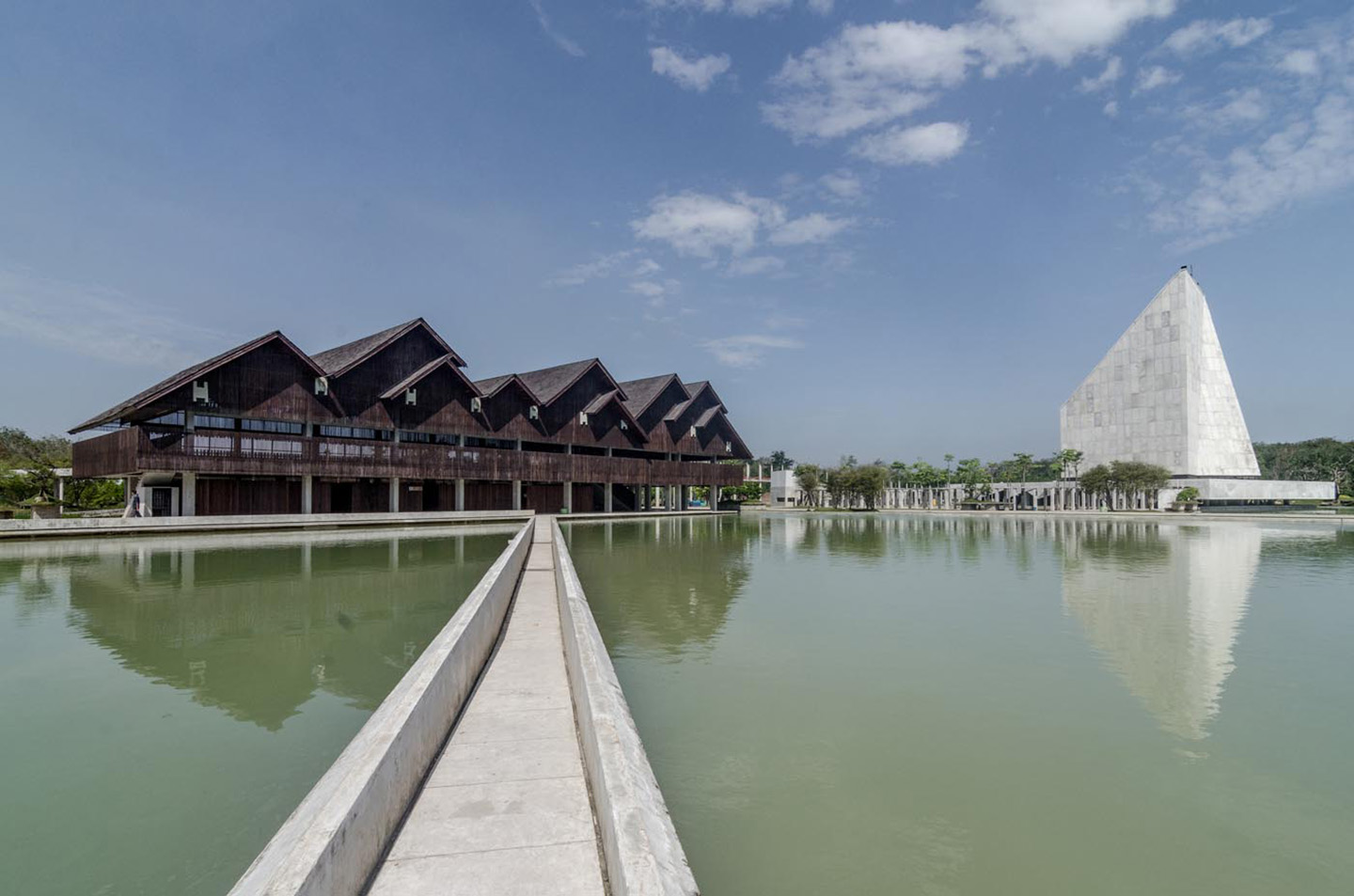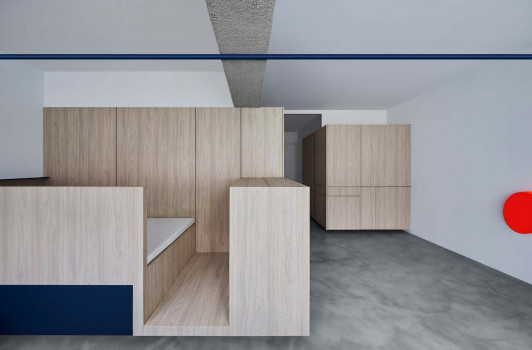andramatin Imbues Meaning to a Community Center in Tulang Bawang Barat Regency



Tulang Bawang Barat, known as Tubaba, might not sound familiar to most Indonesians. The district, inaugurated approximately 20 years ago, is a proliferated region occupied mostly by migrants from various regions in Indonesia. With the absence of strong regional identity, whether in the form of buildings or distinctive natural beauty, the mayor initiated a collaboration with andramatin to develop the district, both in terms of urban planning and the district as a whole.

©andramatin / Jonathan Raditya
One of the first projects completed in Tubaba was an Islamic Centre complex consisting of As Sobur Mosque and Balai Sessat Agung (Great Sessat Hall). This complex marks the importance of religious and community life in this area. andramatin described the essence of the area in two building forms: a tower-shaped mosque that symbolises a vertical relationship between a man and the Almighty; and a wide hall that symbolises the horizontal and equal relationship between a man and other humans.
While the mosque is designed with a mass that seems sturdy, massive, and confined to reflect sacred and private activities, the hall is designed to be light and open in form. Openness at the hall not only emphasises how human beings must accept each other, but also acts as a starting point and an example of a truly open public space in Tubaba.

©andramatin / Jonathan Raditya
The openness of the Sessat Agung is shown through the absence of walls that separate the indoors and outdoors. Visitors and users can access and utilise the outdoor space on the ground floor, as well as the multifunctional space on the top floor. Like a pavilion, this building can accommodate various activities and encourage the development of communities in society.
The hall was built in a simple concrete structure to support the upper floor area, and a simple roof structure that encases the building. Wooden panels with horizontal gaps cover the four sides of the building. Without massive walls, the timber louvres not only shows the functional floor boundaries, but also provides sufficient gaps to convey transparency and lightness.

©andramatin / Jonathan Raditya
To appreciate and carry on the Lampung traditional story, the roof of the building is designed with nine peaks to represent the crown called ‘the siger’ which is commonly used during traditional ceremonies. On the ceiling of the upper floor, eleven local village names were carved in ancient local script of Kaganga.

©andramatin / Jonathan Raditya
On one side of the hall, a large artificial pond completes the natural ambience, which becomes the highlight throughout the Islamic Centre. It also helps cool down the area and functions as an aesthetic reflective space.

©andramatin / Jonathan Raditya
Water, wood, and exposed concrete show how delicate architectural interventions can produce a meaningful public space. As the first completed project, the beauty, openness and comfort of Sessat Agung and the entire Islamic Centre complex represent a positive starting point for the development for Tubaba District.









 Indonesia
Indonesia
 Australia
Australia
 New Zealand
New Zealand
 Philippines
Philippines
 Hongkong
Hongkong
 Malaysia
Malaysia







