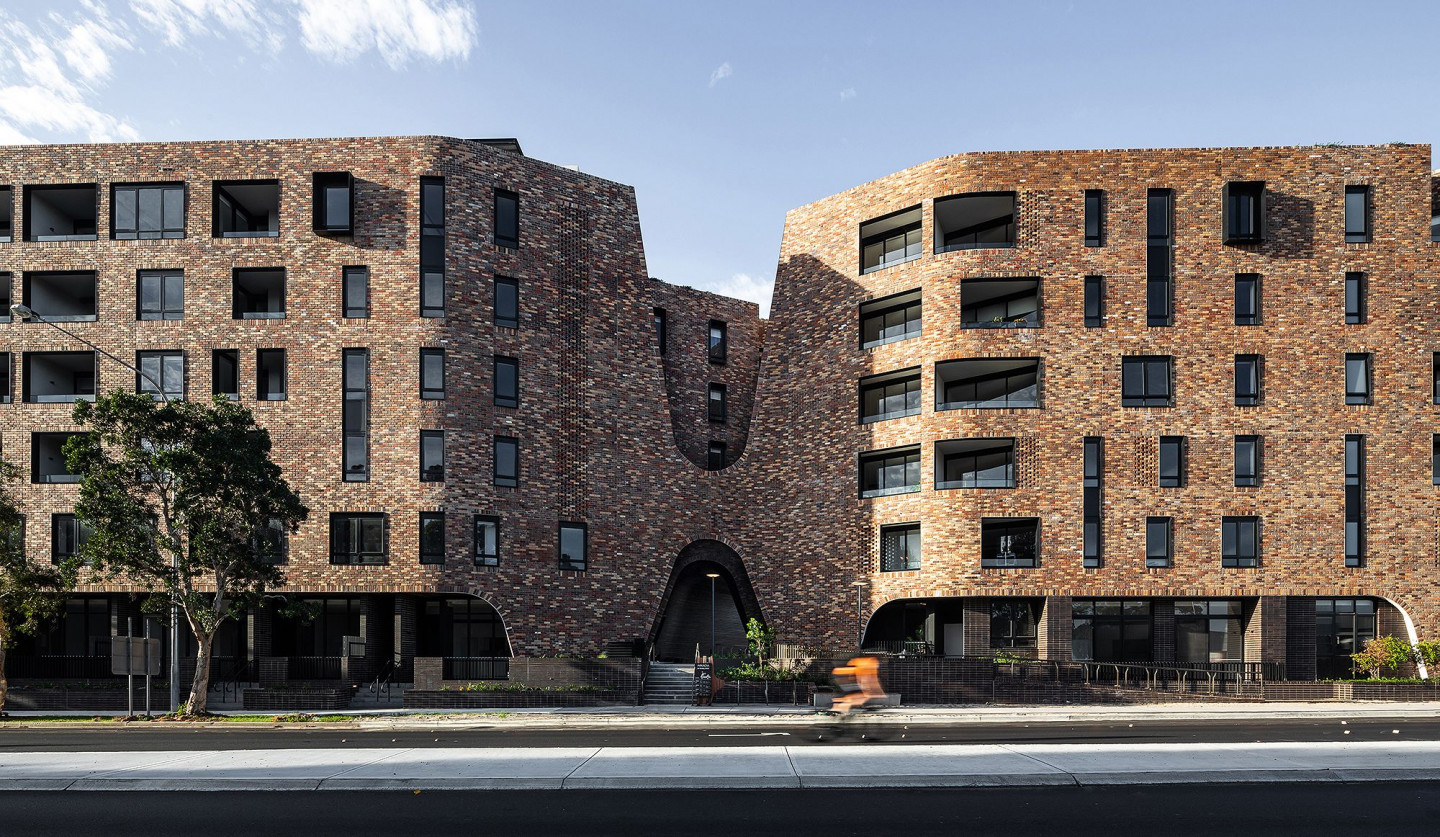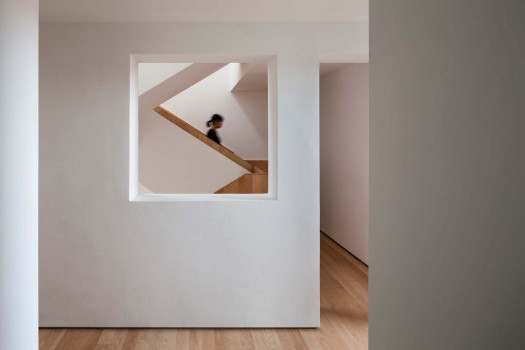Arkadia



Arkadia is an important development, setting the benchmark for sustainability in Alexandria and Sydney’s built realm.
Heralded as one of the largest recycled brick building in Australia, the Arkadia development for Defence Housing Australia (DHA) occupies a 5,590m² site in the growing inner-city suburb of Alexandria, NSW. The development has been carefully integrated into the surrounding streets in a way that enhances the neighbourhood while offering a compelling model for urban living.
Acknowledging the historic narrative and heritage of this site was the starting point for the design team that comprised, DKO Architecture, Breathe Architecture and landscape architects, Oculus.
“We were inspired by the poetic gesture of recalling traces of history and that informed the façade proposition,” says DKO Principal, Koos de Keijzer.
The monumental and curvilinear forms of Arkadia were inspired by the notion of community at ground level. Focusing on communal sun-soaked spaces to the north, Arkadia encourages a connection to the local community through extensive gathering spaces and small-scale entrances. Landscaped through-links and an integrated public pocket park seek to give something back to the wider community. These spaces encourage chance meetings across the site while maintaining key pedestrian links to Sydney Park and beyond.
Cleverly composed so that each of the buildings house micro communities with only 7-8 apartments on each level and with each building serviced by its own core lift shaft.
“We firmly believe that smaller communities are better communities when you have more than 12 neighbours you start to lose that personal feel. It is exactly the same as getting to know your neighbours that live on the same street,” observes de Keijzer.
Residents have access to communal vegetable gardens and a rooftop recreational area complete with BBQ facilities, which aggregates a tight-knit community and encourages social interaction.
A checklist of sustainability features ensures that Arkadia minimises its environmental footprint. From an architecturally designed chook run, plentiful bike spaces and drought-tolerant planting to world-class weather sensitive design and air reticulation. Notably, the dominant material of recycled bricks not only references the site’s brickworks history from the 1870s, but provides a thermally efficient envelope while championing the use of recycled materials in large construction projects.
The design team has incorporated a diverse range of apartment typologies – with a mix of studio through to three-bedroom apartments and terraces plus adaptable plans that guide the creation of a truly mixed community.
Arkadia heralds a new wave of large-scale residential developments that bring together the best of community, sustainability and good design.
We acknowledge the Gadigal people of the Eora Nation, the traditional custodians of the land upon which Arkadia stands. We recognise their continuing connection to land, waters and culture.
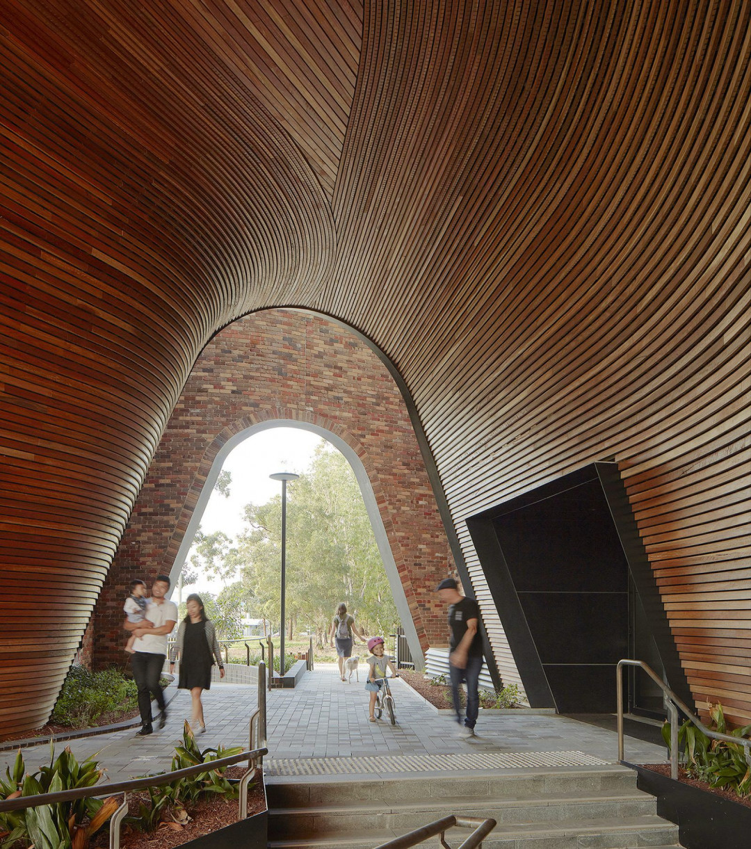
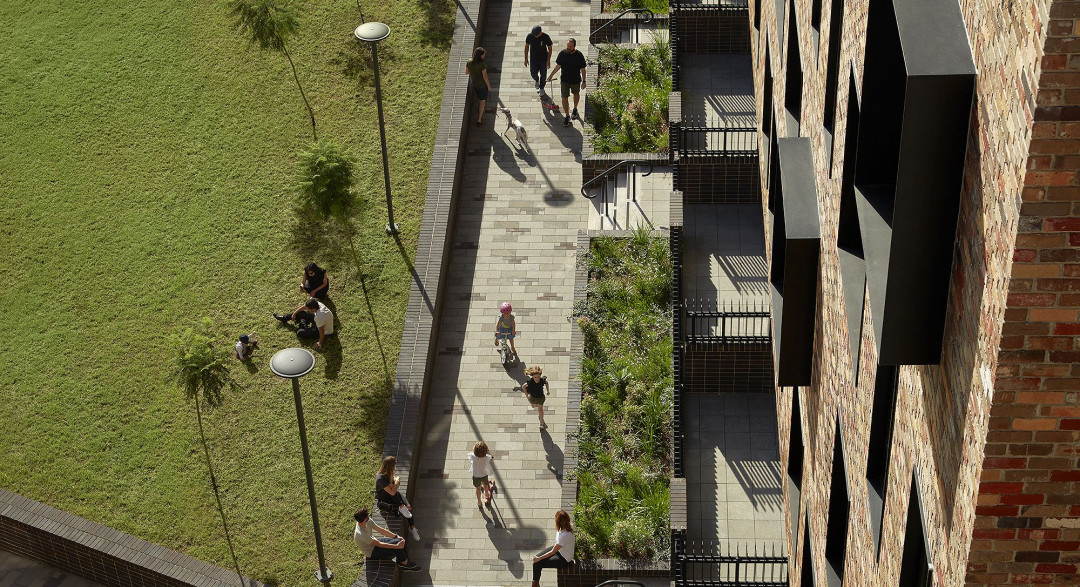
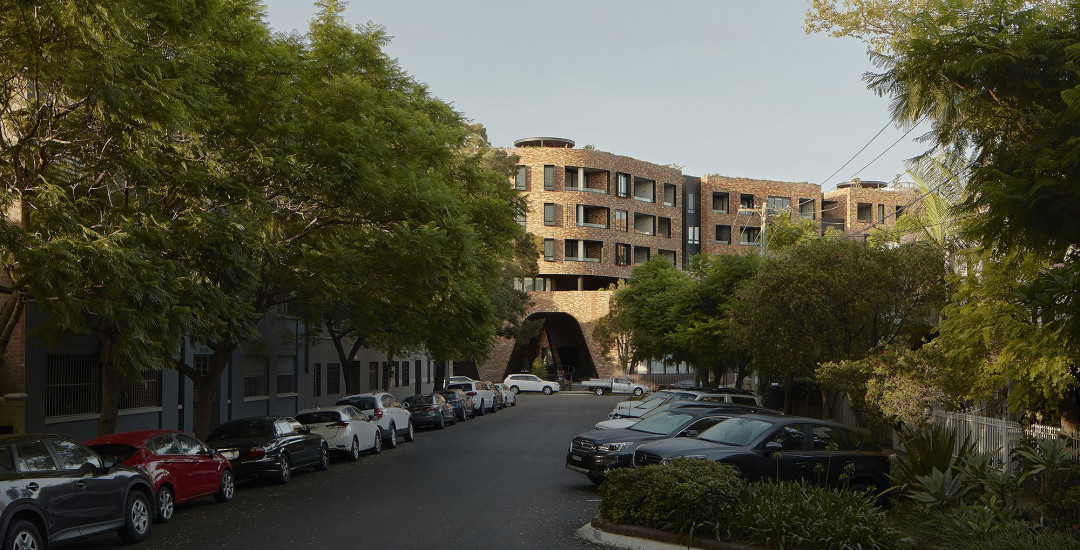
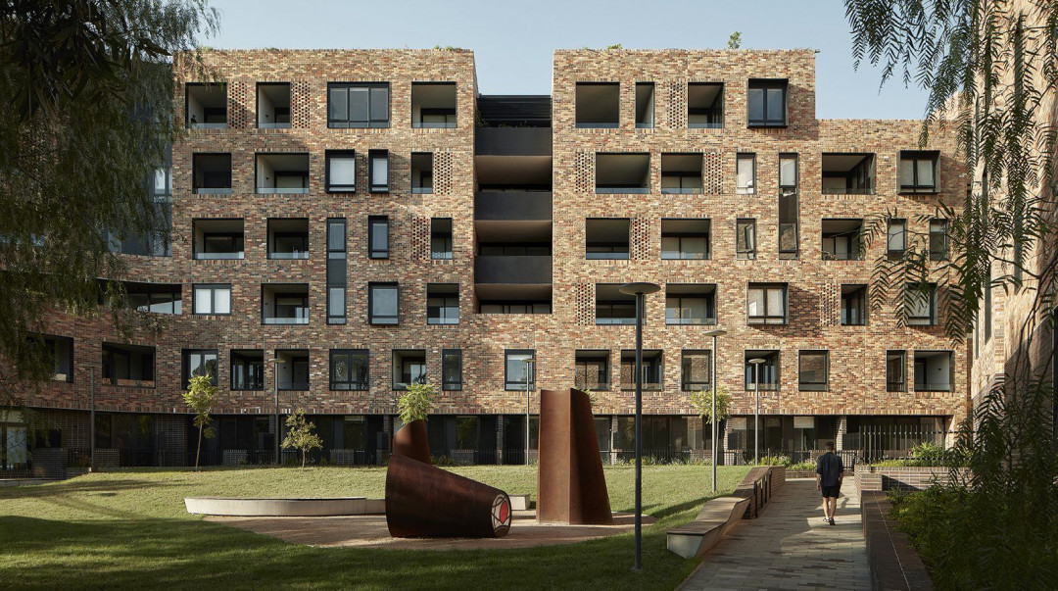
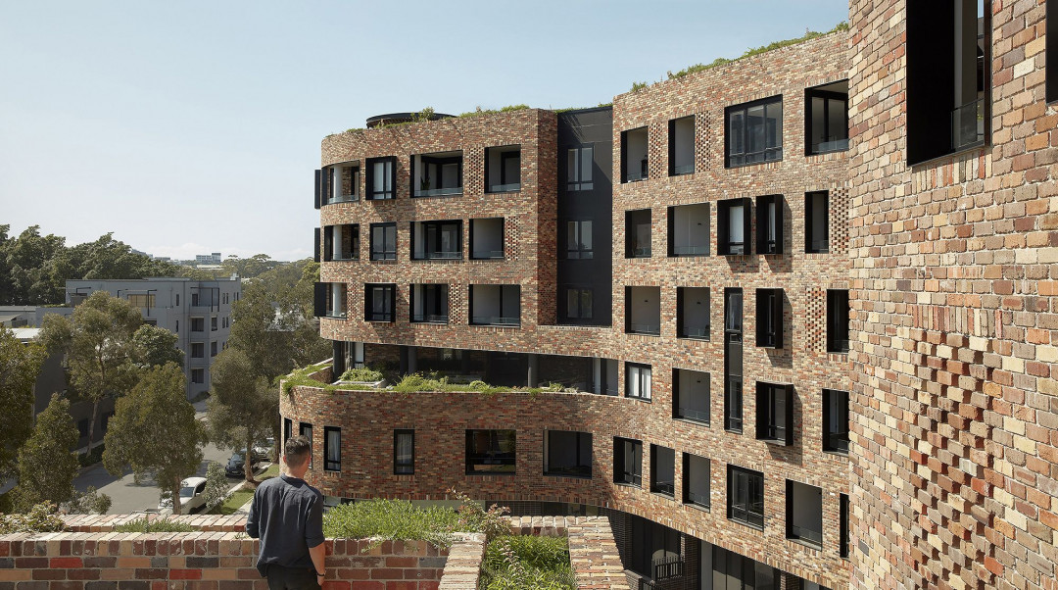
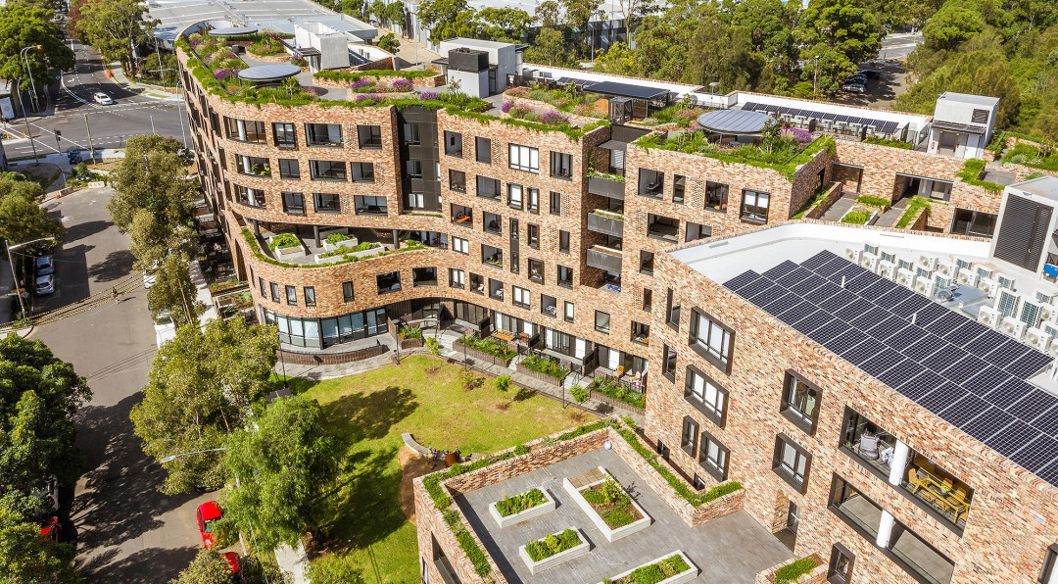
This article originally appeared in dko.com.au









 Indonesia
Indonesia
 Australia
Australia
 New Zealand
New Zealand
 Philippines
Philippines
 Hongkong
Hongkong
 Malaysia
Malaysia


