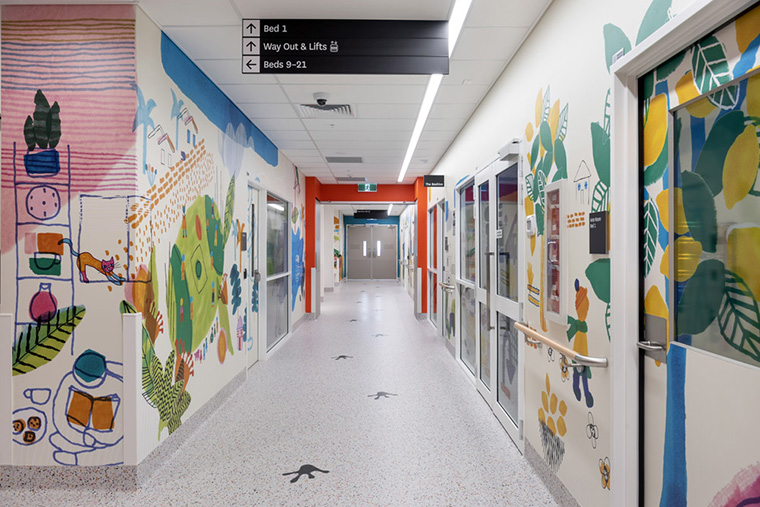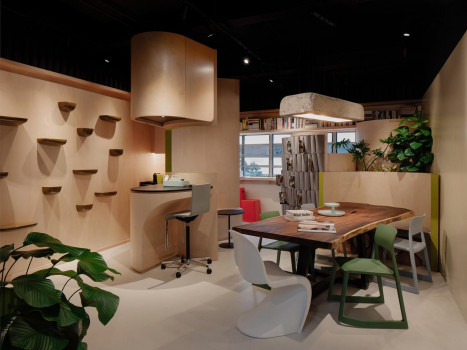Blacktown Hospital - Intrim



Blacktown Hospital was upgraded and expanded to include an acute services building, new emergency department and ICU, operating theatres and birthing unit.
Bright colours and artworks fill the halls without compromising on the safety aspect to create an uplifting space, the epitome of salutogenic healthcare design!
A light-filled atrium, featuring acoustic timber panels, were used to seamlessly connect the old and new hospital. Feeling more like a mall, complete with retail, cafes and entrances to clinical services, the design of this area demonstrates the move away from traditional clinical design.
Intrim supplied microbial resistant clear coated Intrim BR04 Bump Rail in 185mm x 40mm and 285mm x 40mm, Clear coated Intrim DOW40 40mm Victorian Ash timber handrail, Stainless Steel Connecta Rail Bends, HB02CS Stainless Steel curved saddle handrail brackets.
Build: A.W. Edwards
Design & Architecture: Jacobs Engineering Group
Photography: In Haus Media
GALLERY





















KEY PROFILES
 Intrim® DOW40 View Profile
Intrim® DOW40 View Profile
 Intrim® BR04 View Profile
Intrim® BR04 View Profile
 Intrim® HB02CS View Profile
Intrim® HB02CS View Profile
 Intrim® SS40J View Profile
Intrim® SS40J View Profile
 Intrim® SS4090B View Profile
Intrim® SS4090B View Profile
 Intrim® SS40EC View Profile
Intrim® SS40EC View Profile
Information sourced from Intrim









 Indonesia
Indonesia
 Australia
Australia
 New Zealand
New Zealand
 Philippines
Philippines
 Hongkong
Hongkong
 Malaysia
Malaysia







