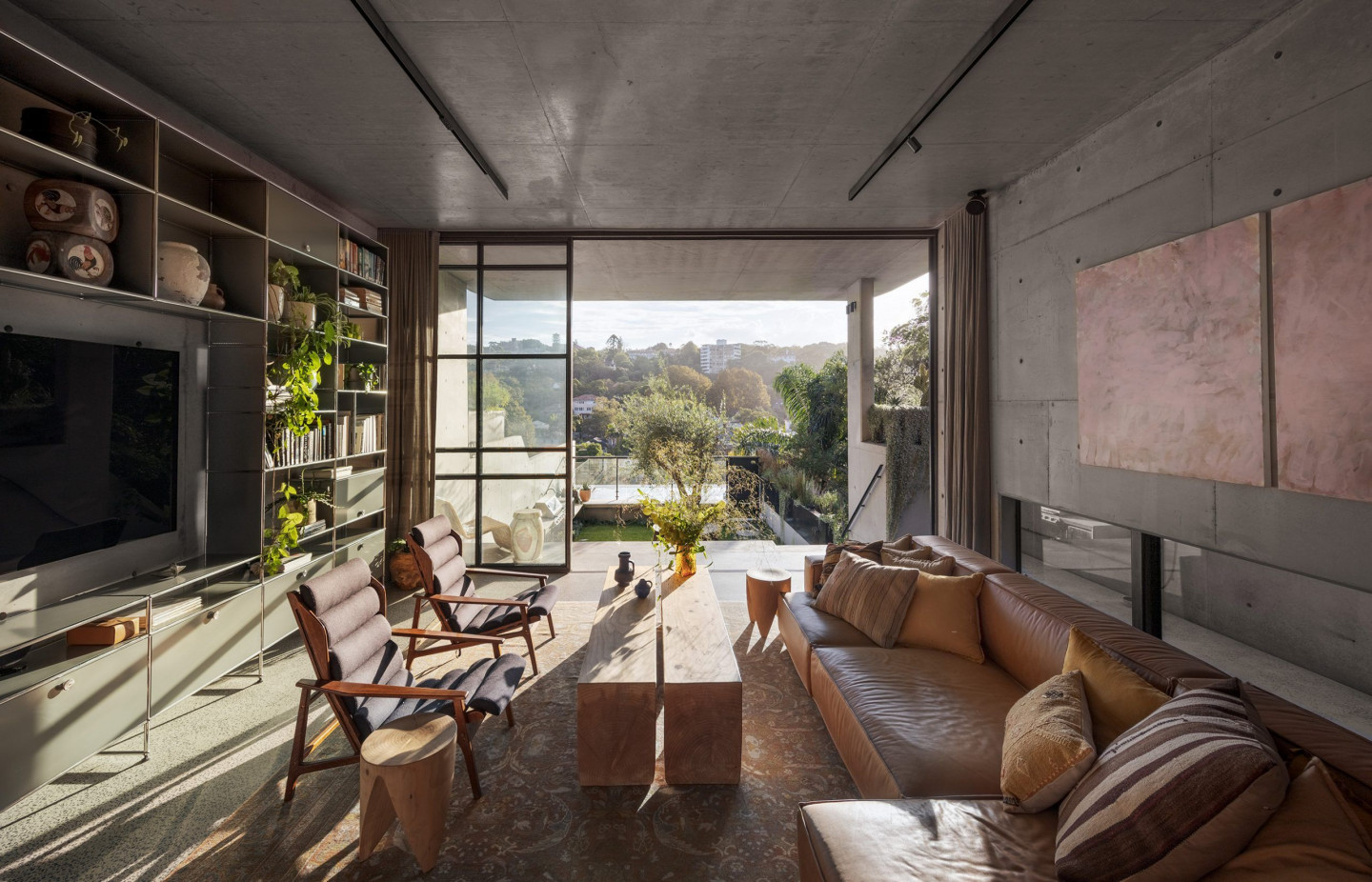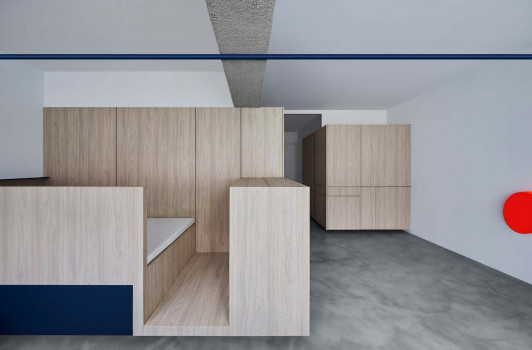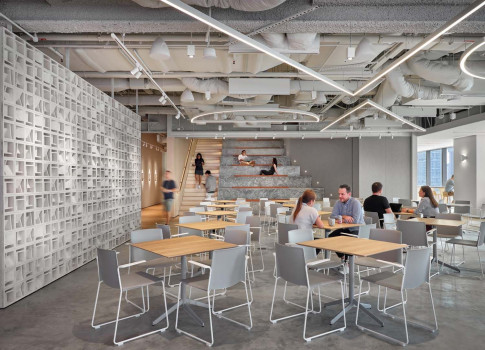Carlotta Residence



Materials played a dominant role in achieving this, with concrete, steel and American black walnut capturing the spirit of the cities and their iconic architecture. Interior elements by Anna Trefely of Esoteriko soften the robustness of the architecture and imbue spaces with comfort and warmth.
The form of the house is driven by the topography and orientation of the long and narrow west-facing site. It slopes 18 metres from front to back, with a dramatic 14-metre drop mid-way, and a natural, overgrown sandstone escarpment at the rear of the property. Like the site, the house is long and narrow and cascades down the hill, split over five levels. Its height is maximised for city views and to enhance the sense of volume and light, and skylights and ribbon windows bring in sunlight along the northern side.
Driven by a clear vision and strong collaboration, the house is a true reflection of the clients’ personalities and captures the spirit of the great cities they love. “The house represents the clients’ big ideas and playful nature, and their warmth and hospitality,” says Matt. “It really benefitted from everyone’s input and is the result of a very successful collaboration.”
Excerpt from The Local Project Issue No.6. Words by Rebecca Gross.
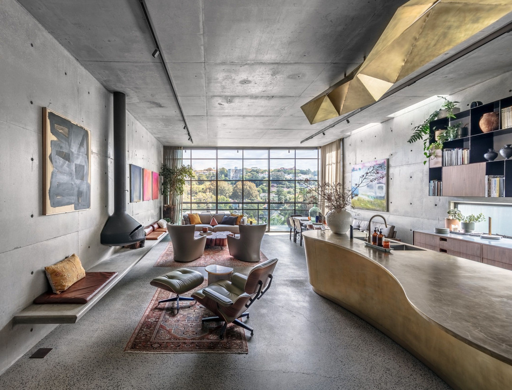
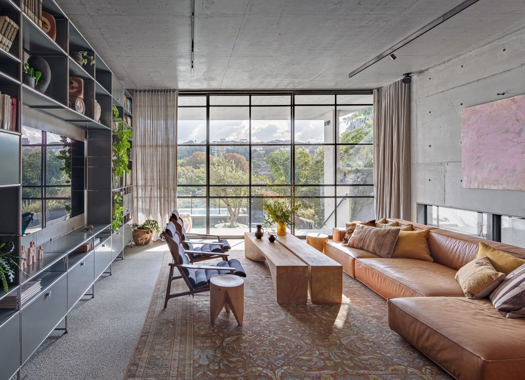
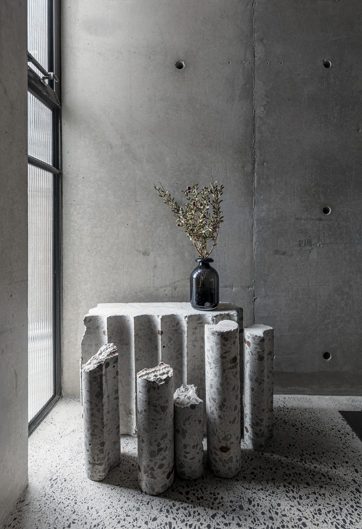
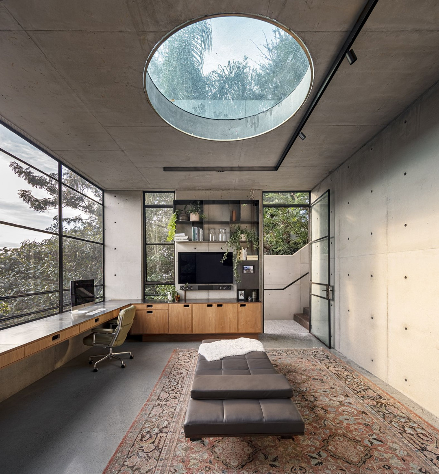
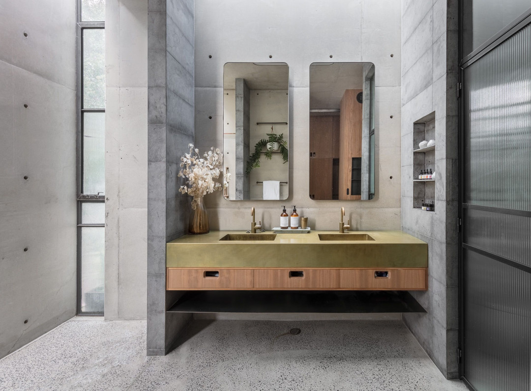
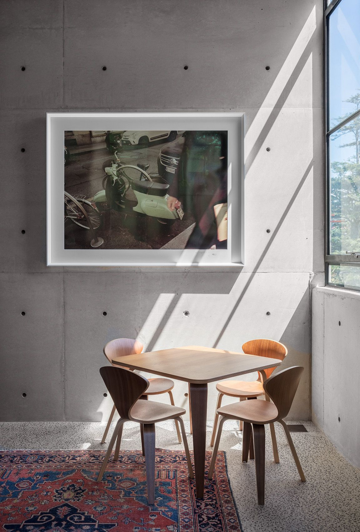
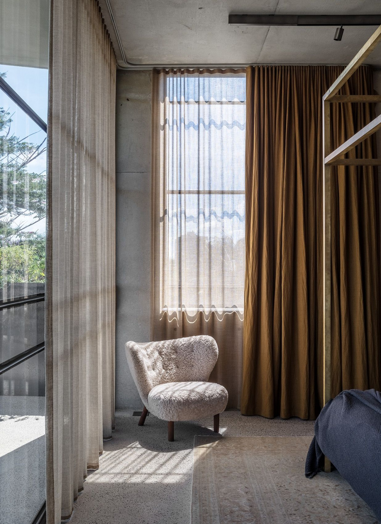
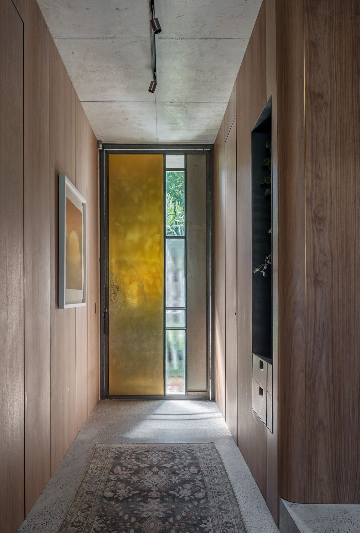
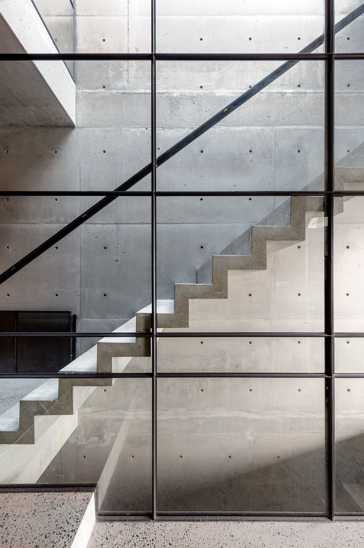
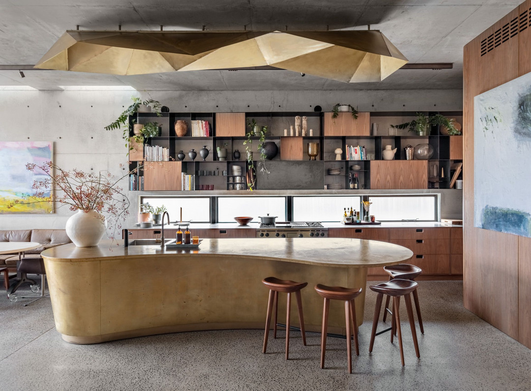
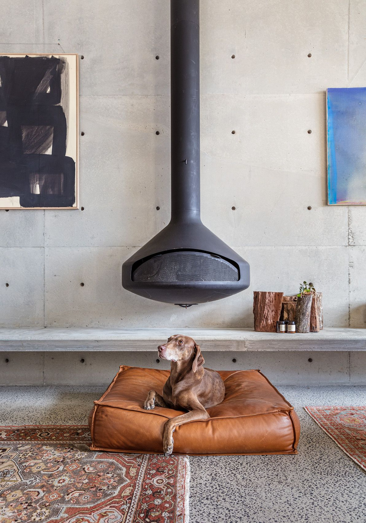
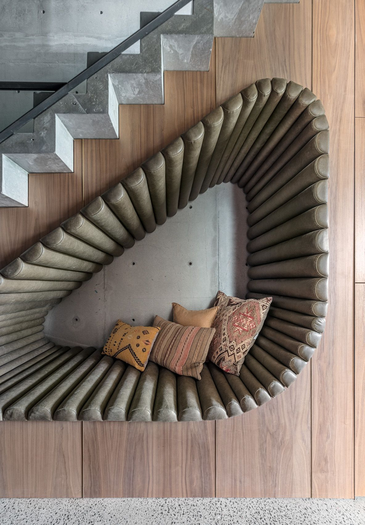
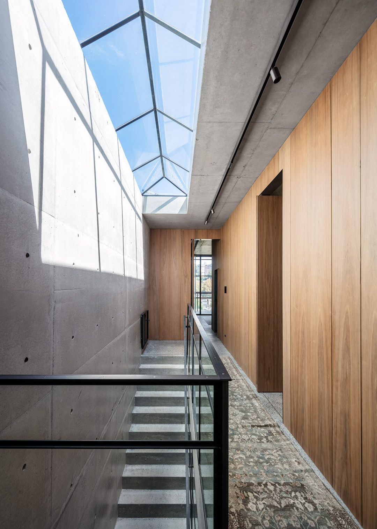
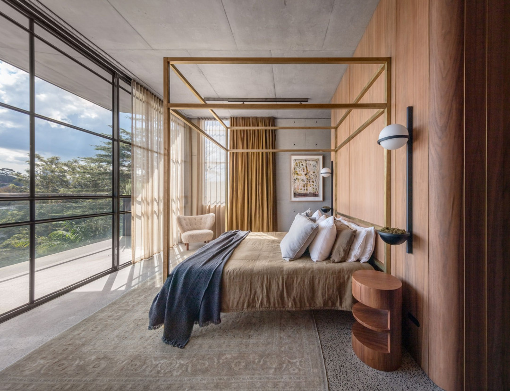
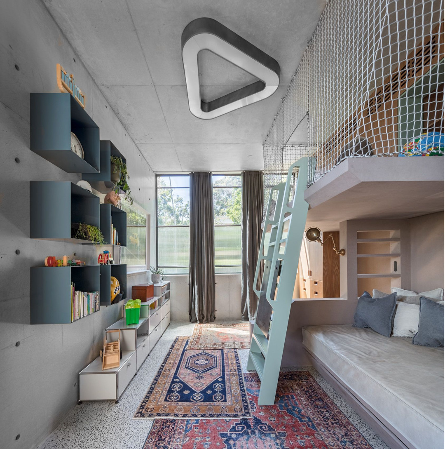
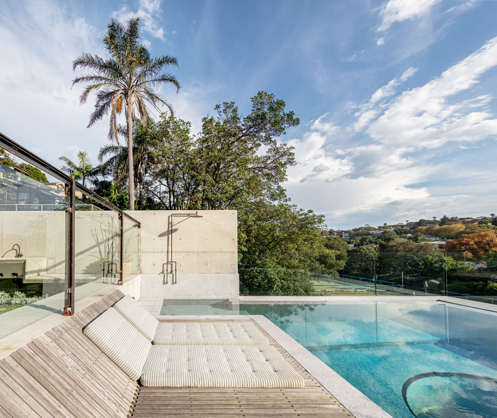
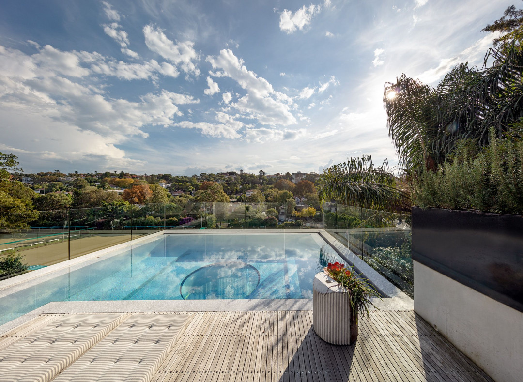
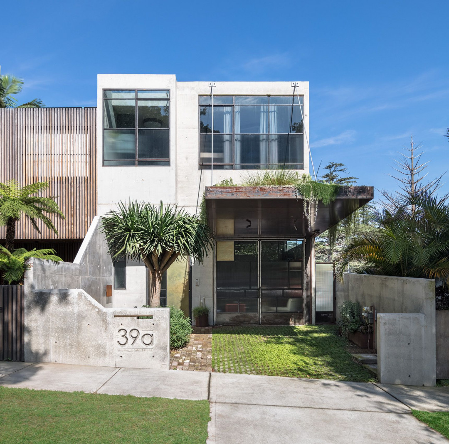
This article originally appeared in matthewwoodward.com.au









 Indonesia
Indonesia
 Australia
Australia
 New Zealand
New Zealand
 Philippines
Philippines
 Hongkong
Hongkong
 Malaysia
Malaysia


