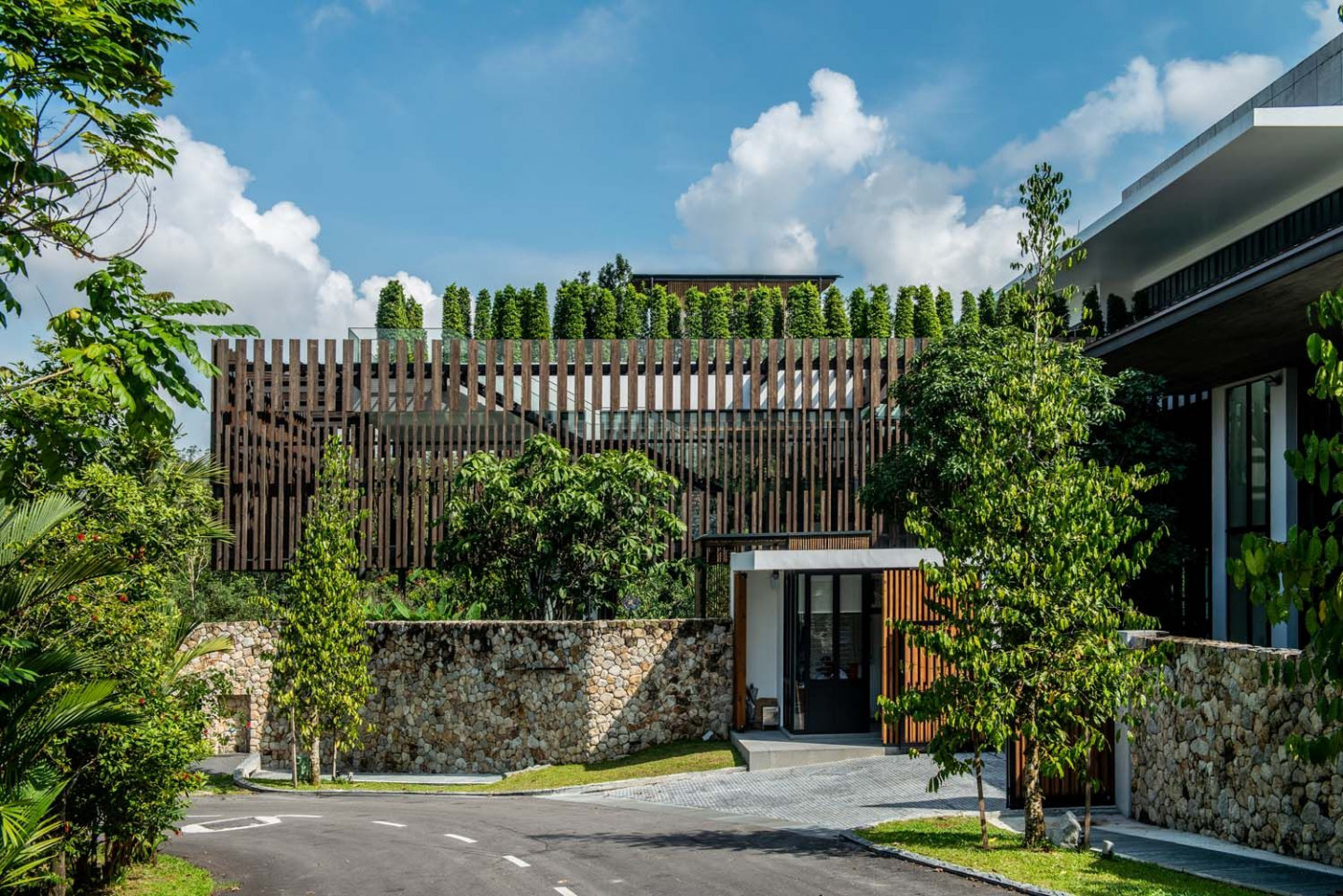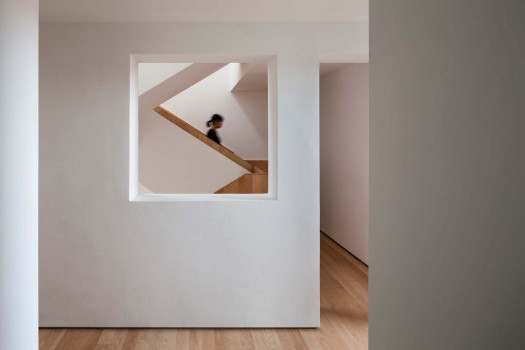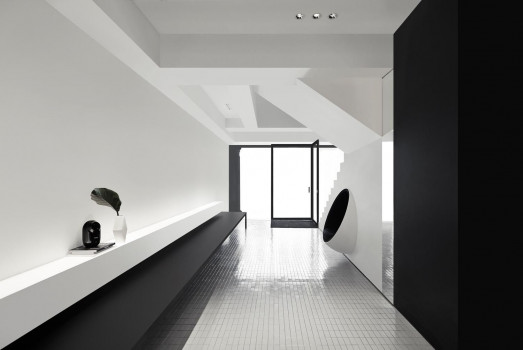DCA Sets Up Multiple Pavilions for a Family Residence in Selangor, Malaysia



Sitting on a generous 3,500-square-metre land plot, House68 is a private residence that tries to integrate its surrounding natural feature seamlessly. The architecture firm, Design Collective Architects (DCA) takes a bold viewpoint of how a building in the tropics should be, “Tropical architecture is not to shield and protect the users from the elements but to enhance the experience and bridge the relationship between them.”
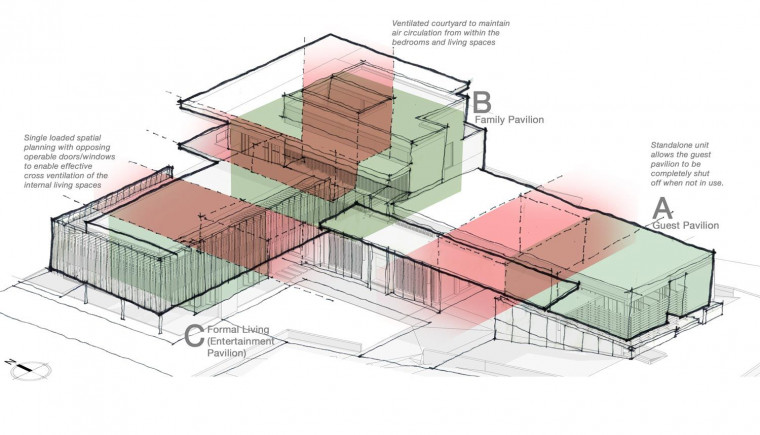
©DCA
Instead of limiting the openings to safeguard the occupants from the external environment , the approach on designing this house hinges on providing as many indoor-outdoor connections as possible. To make it happen, House68 is arranged into multiple masses or pavilions. “The concept of pavilions is a common approach to tropical architecture. The fragmented planning allows for permeability and effective air flow through and around the building, cooling and refreshing the interior of the house.”
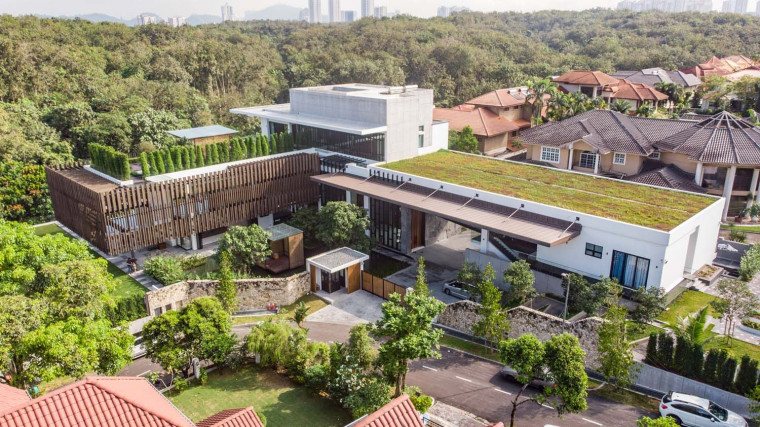
©DCA / CreativeClicks Photography
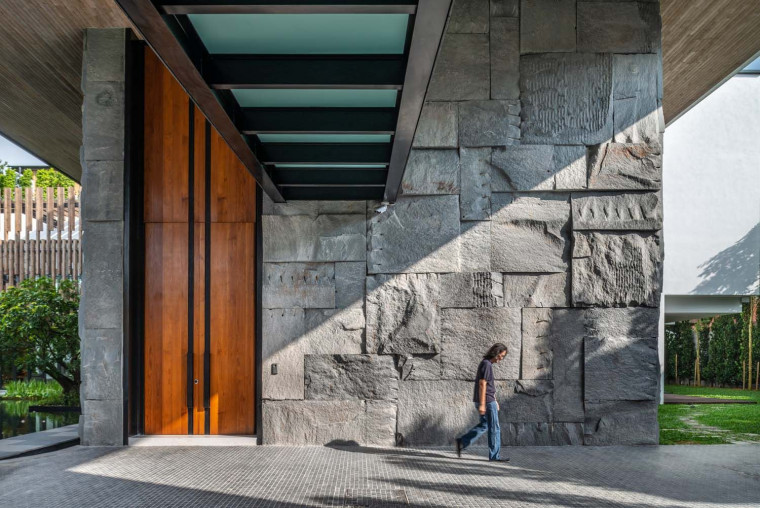
©DCA / CreativeClicks Photography
Besides increasing the permeability of natural air and light into the building, each pavilion is planned to house specific group of programmes—guest rooms and services; bedrooms, dining, and kitchen; as well as living and entertainment. Creating multiple pavilions, especially with a separate guest section, allows the homeowner to shut off a specific part of the house when not in use.
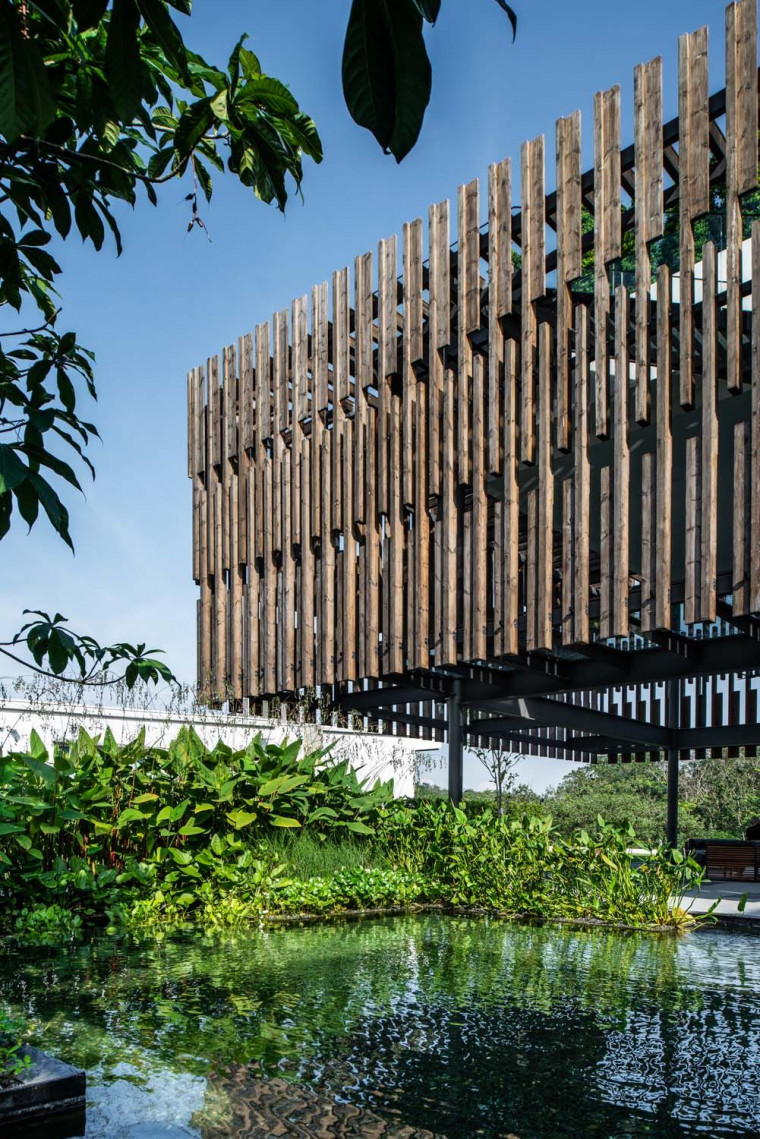
©DCA / CreativeClicks Photography
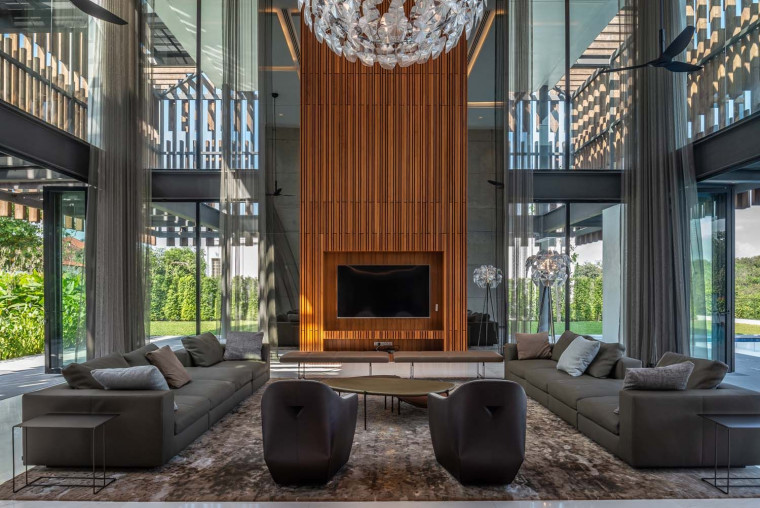
©DCA / CreativeClicks Photography
Between these pavilions, greenery and water features help to enhance the seamless connection of the indoor and outdoor space. The boundaries of these spaces are further blurred by the use of mostly transparent glass walls. Around the entertainment pavilion, timber louvres envelope the glazed walls to provide adequate shading from the sun. On the west-facing façade, these louvres hang further from the curtain walls while other parts of the house feature deep cantilevered roofs to create an extended shading in the afternoon.
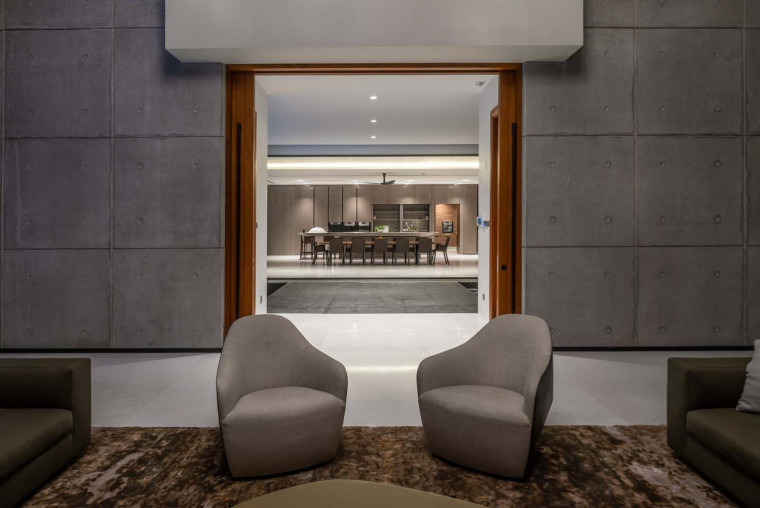
©DCA / CreativeClicks Photography
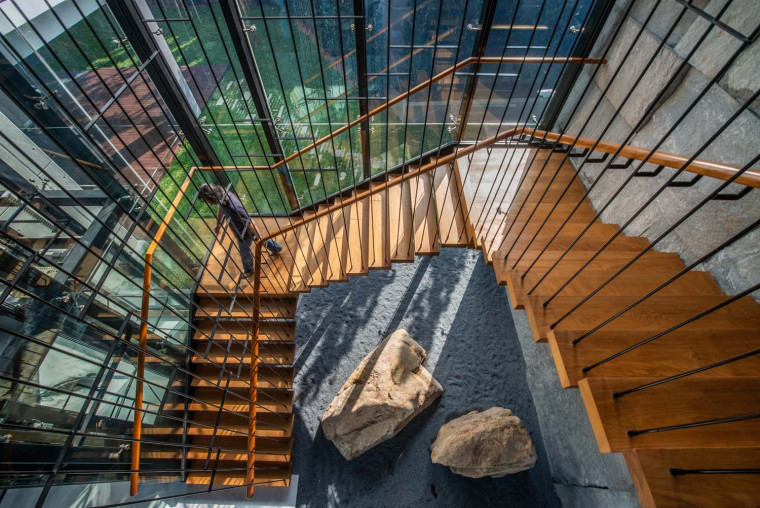
©DCA / CreativeClicks Photography
Since most of the leisure and gathering activities take place on the ground floor in both family and entertainment pavilions, the spaces are made to be as open as possible with its folding glass doors. Huge openings between the two pavilions also allow both rooms to be connected seamlessly. Within the pavilions, the natural interior finishes make the indoor and outdoor spaces interact even more fluidly. Timber panels and floors as well as stone and bare concrete walls accentuates the relevance of space with its surrounding throughout the house.









 Indonesia
Indonesia
 Australia
Australia
 New Zealand
New Zealand
 Philippines
Philippines
 Hongkong
Hongkong
 Malaysia
Malaysia


