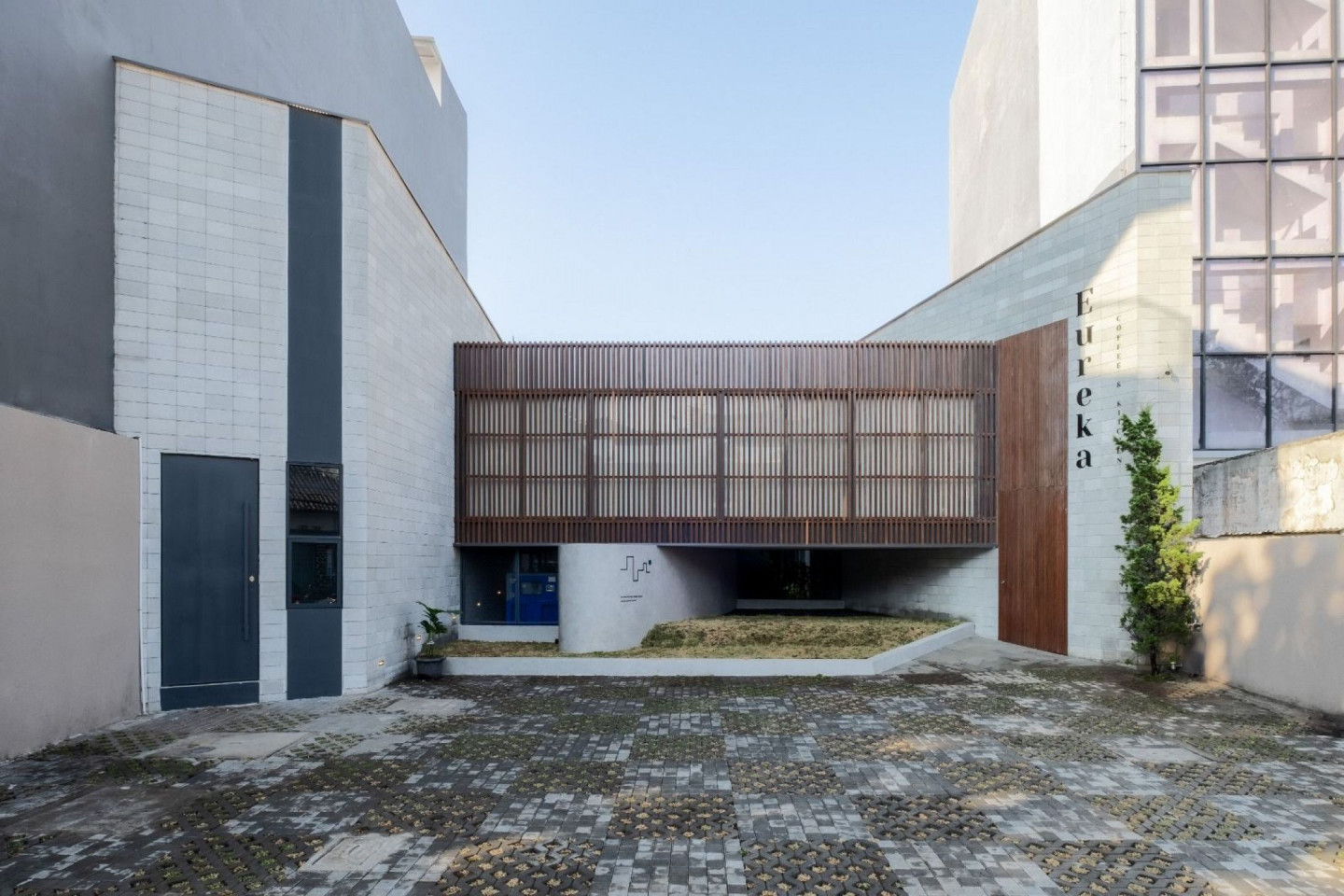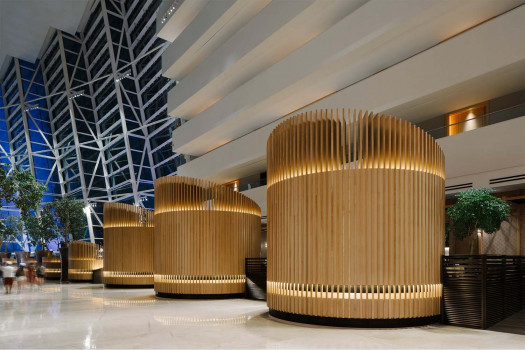EUREKA Coffee & Kitchen Stands Out with Floating Appearance in A Dense Neighbourhood



EUREKA Coffee & Kitchen is a 640-square-metre communal space designed for people to enjoy coffee and food comfortably. Located at a dense neighbourhood in Bandung, the building stands out architecturally with a floating look. The building façade appears as a bridge connecting two masses, creating transparent effect at eye level to maintain interactions among pedestrians, vehicles and the visitors inside.
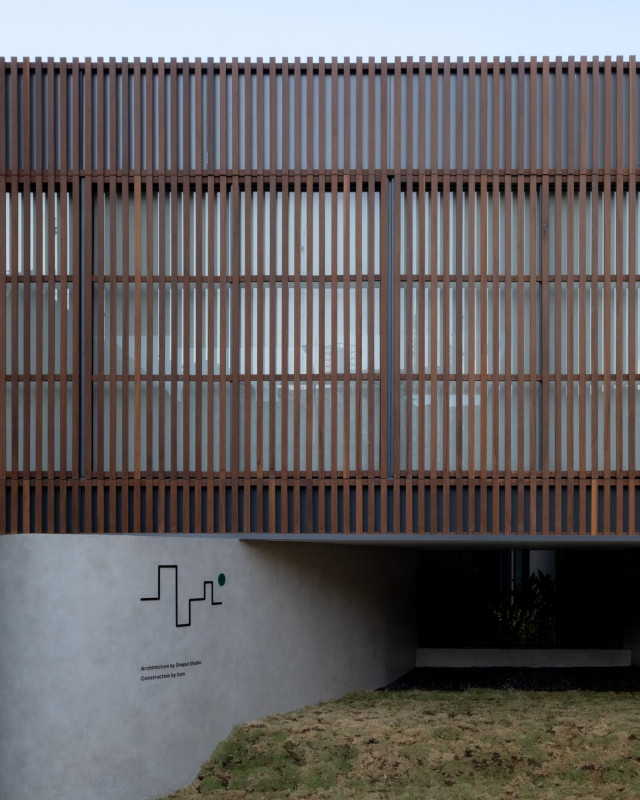
The building is divided into two main masses: public area and service area with an an open garden in the middle. The two masses are connected by overlapping masses and a bridge with canopy that touches the surrounding trees. The design goal is creating a cool and comfortable space where visitors can enjoy their time regardless of hot tropical atmosphere and noisy neighbourhood.
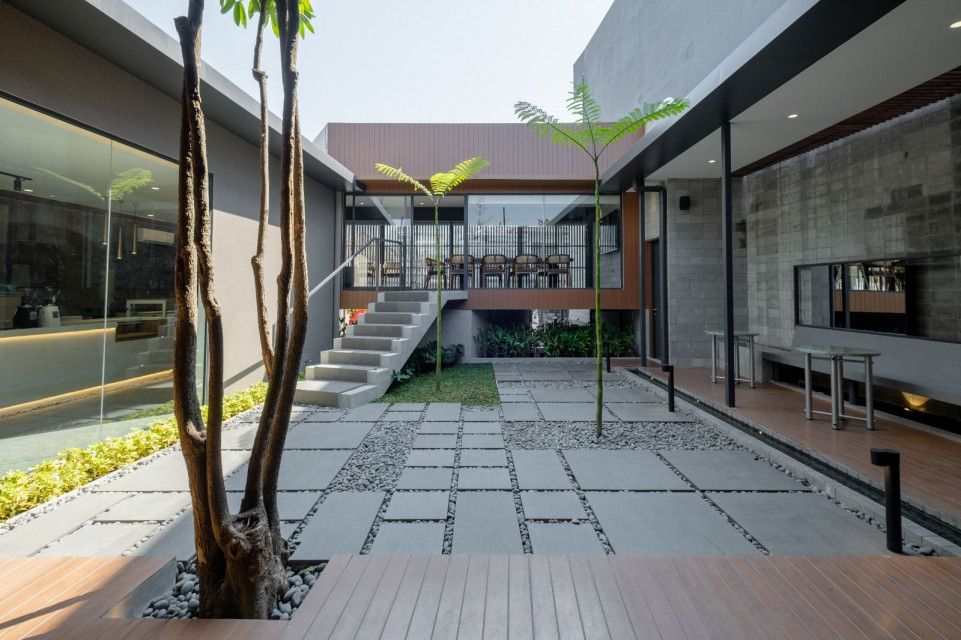
Molded cement is used as the main building material to form a checkered texture as cladding, giving a natural look to the building. The rays on sunlight creates a dynamic effect on the monochrome cladded walls through shadow movements from trees and surrounding buildings.
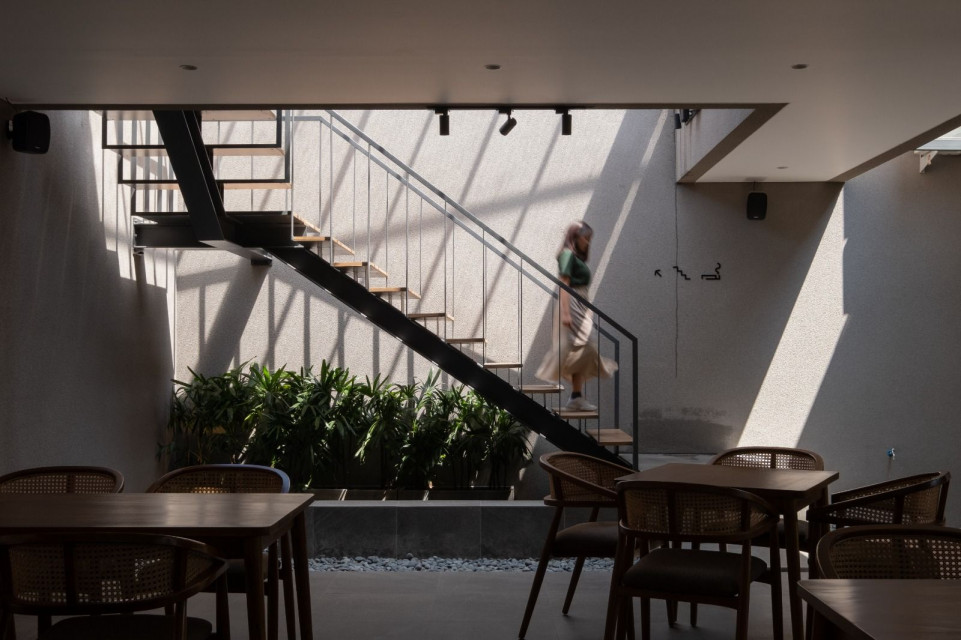
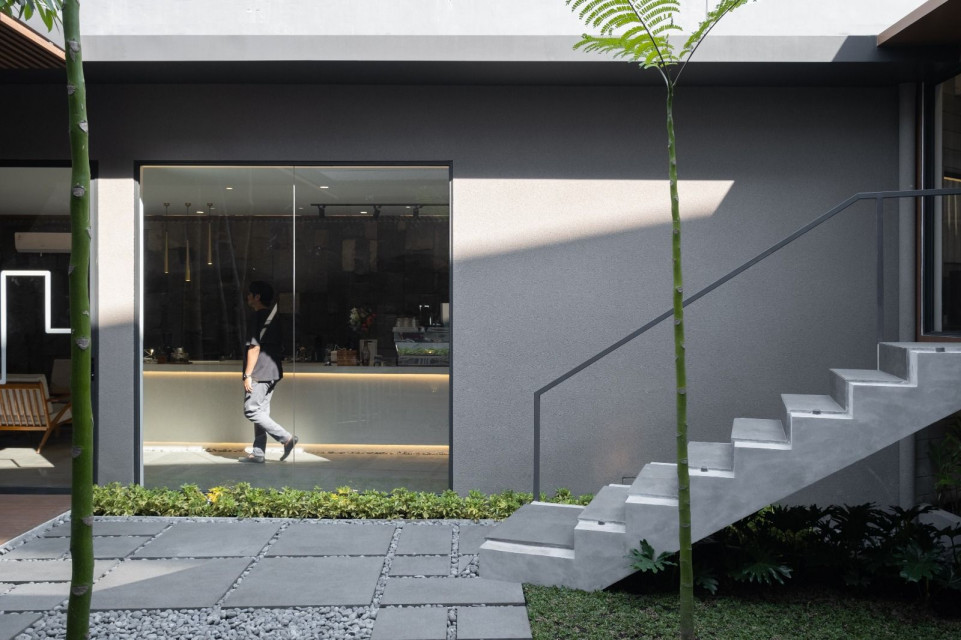
The application of ironwood as the façade main material gives a natural feel as well as transmits the sunlight all the way to the meeting room and the outdoor area in the middle of the building. The ironwood is also used as the result of considering Bandung tropical climate which is resistant to the solar thermal with quite high rainfall.
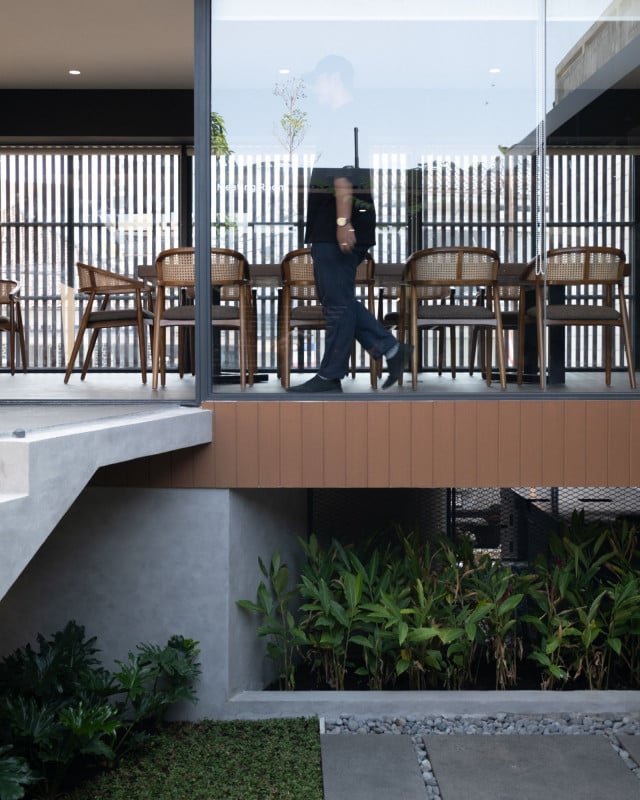
The application of flowing water over molded cement walls as the sitting area backdrop provides coolness for the visitors. The sound of water splashing acts as a sound buffer in the outdoor area so that noises coming form the streets can be muffled to maintain visitors' comfort. A lively impression is also created by reflecting lights that touches the water to the surrounding area. The presence of sunlight on the glass roof makes moss plants grow on the surface, thus providing colour as well as strengthening the tropical impression of the building.
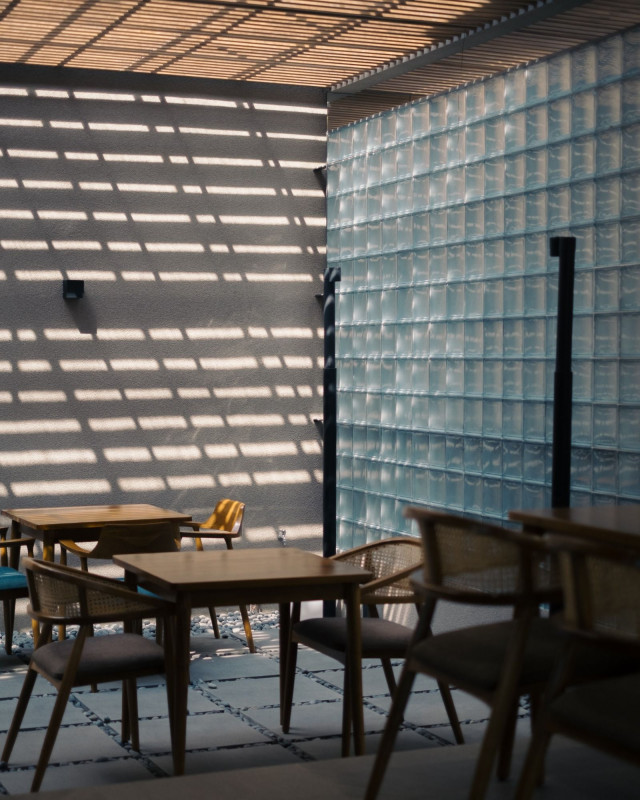
Wood is applied as secondary skin to reduce solar heat yet still optimizes incoming sunlight. Andesite stone is used for indoor and outdoor floor, surrounded by crushed stones to reduce maintenance needed. Ceramic floor with stone texture appearance is also utilised as well as textured andesite stone walls along the backdrop bar.
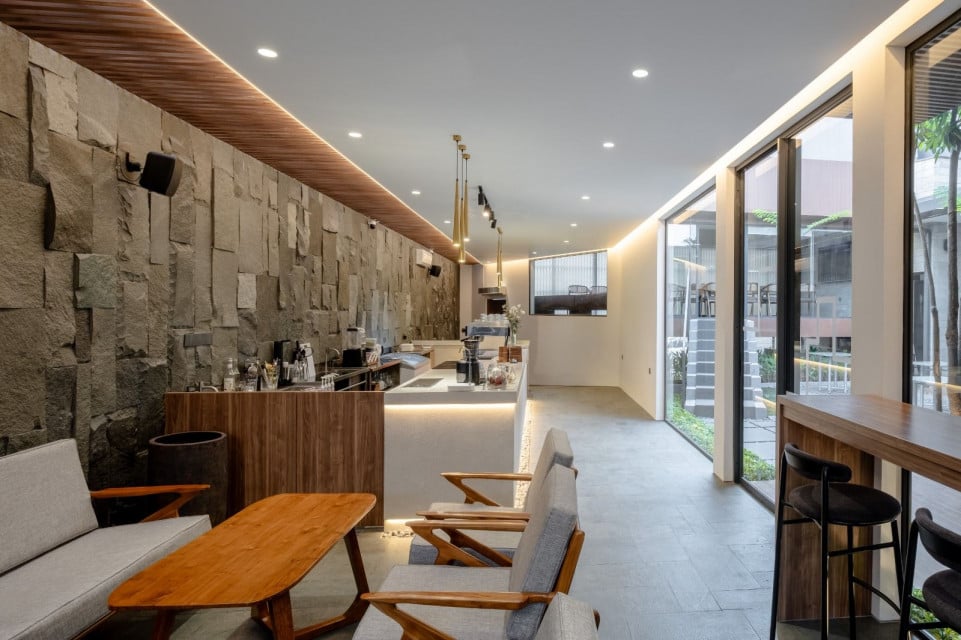
The building overall uses natural materials and finishing. The commonly used natural materials make the space visually pleasant.









 Indonesia
Indonesia
 Australia
Australia
 New Zealand
New Zealand
 Philippines
Philippines
 Hongkong
Hongkong
 Malaysia
Malaysia


