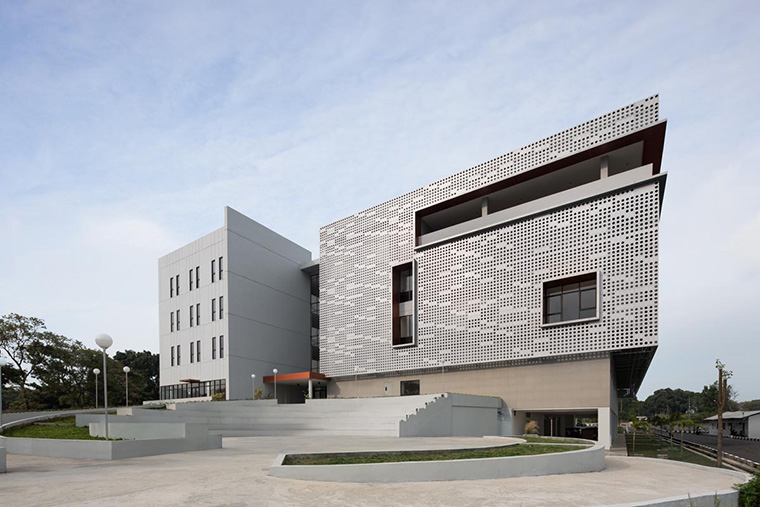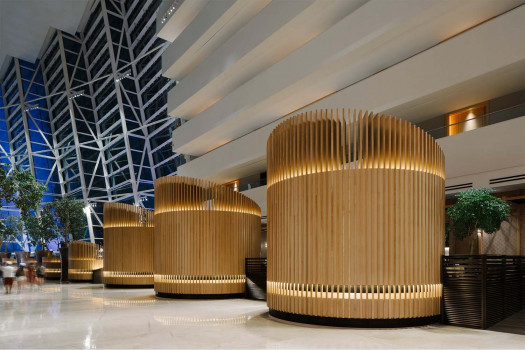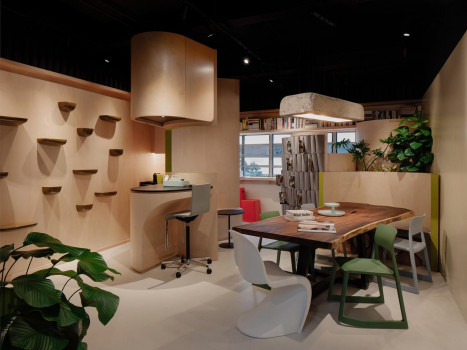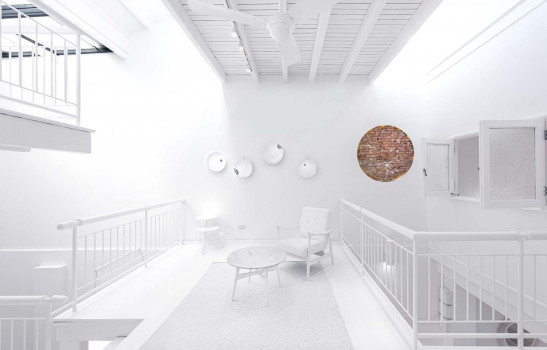FISIP UNJANI Displays Expansive In-between Space to Foster Interactions



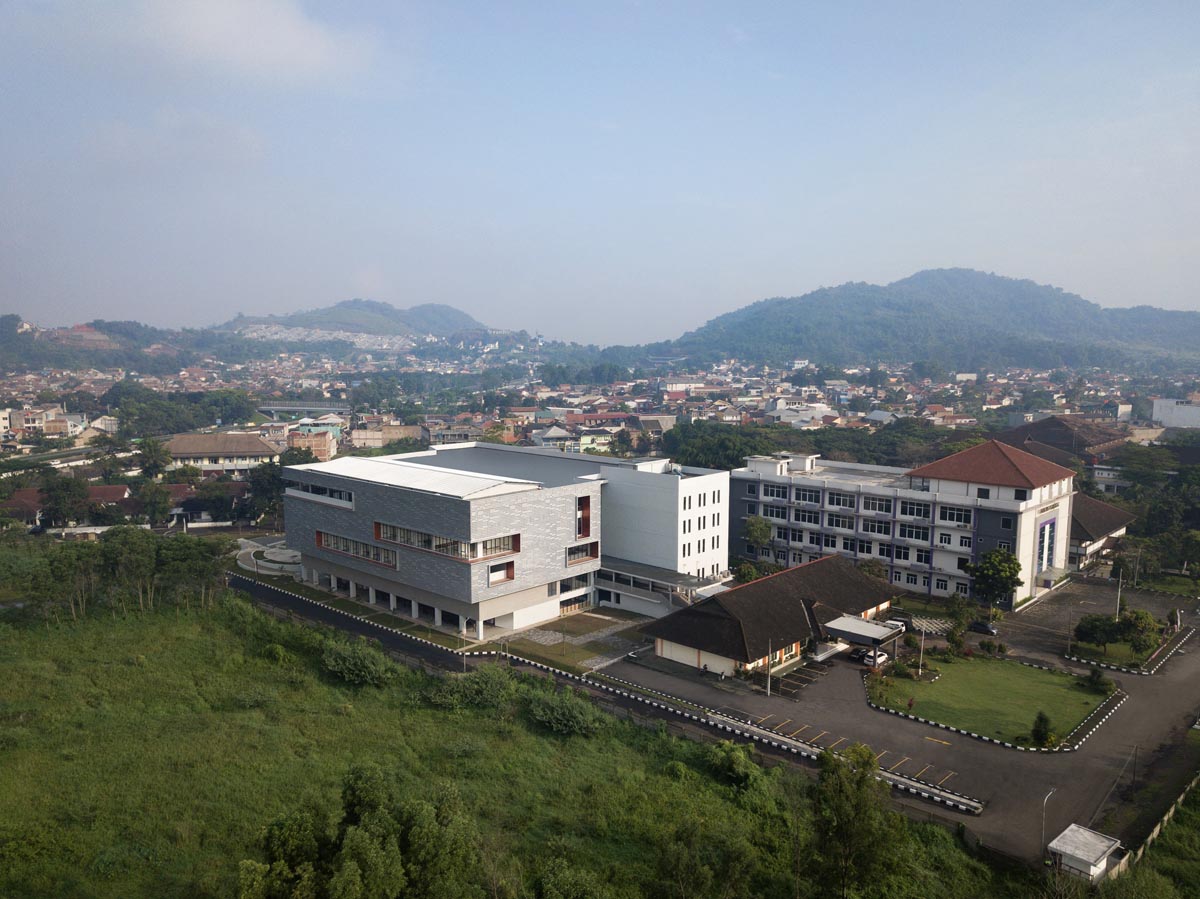
©XY Architects / Mario Wibowo Photography
The two separate building masses are intended to split the structure into two main zones: one for classes, and the other for campus’ administrative functions and lecturers’ offices. The distinction between the two masses is also evident on both envelopes. While the classes have repetitive vertical slits on the façade, the office is covered with perforated metal skin and sporadic openings.
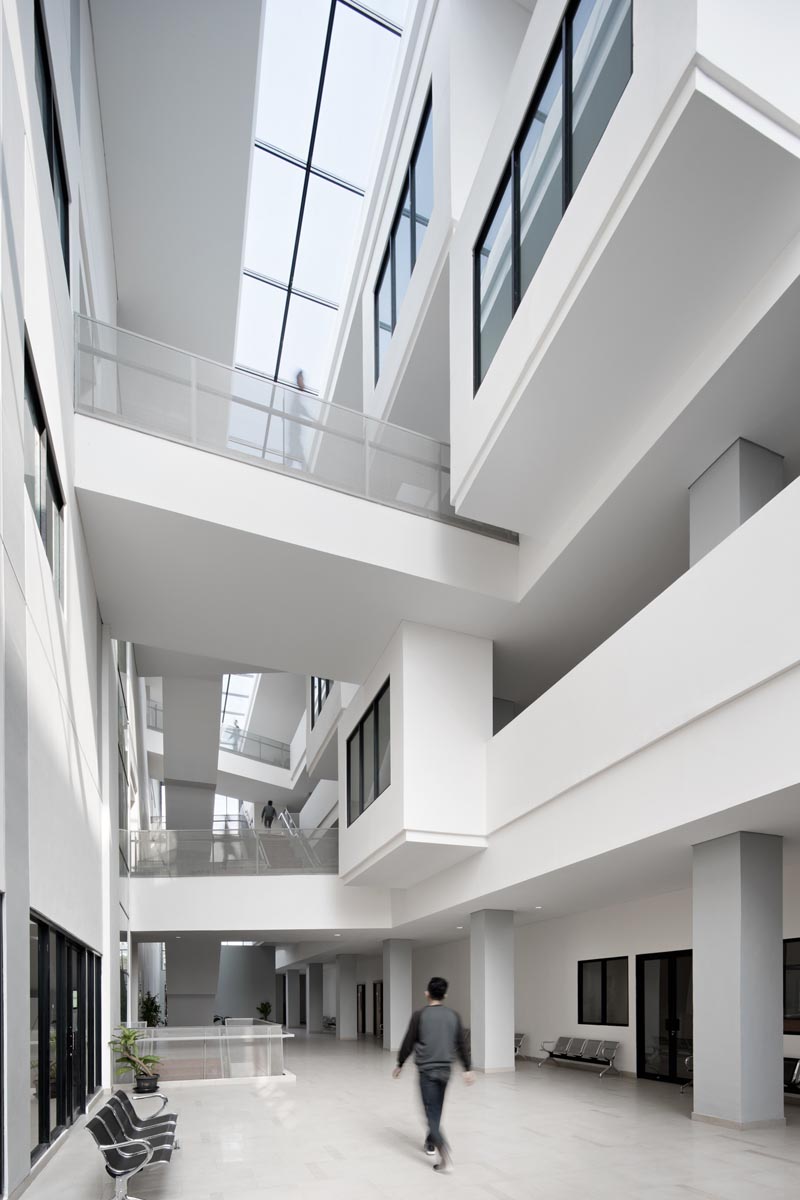
©XY Architects / Mario Wibowo Photography
Between both zones, the atrium functions not only as a covered space for the in-between area, but it also houses connecting cantilevered bridges on every floor. Stairs that connect the bridges vertically could also be seen as additional circulation, aside from those on each building mass. With the presence of the bridges on each floor, the atrium then becomes a space for active movement.
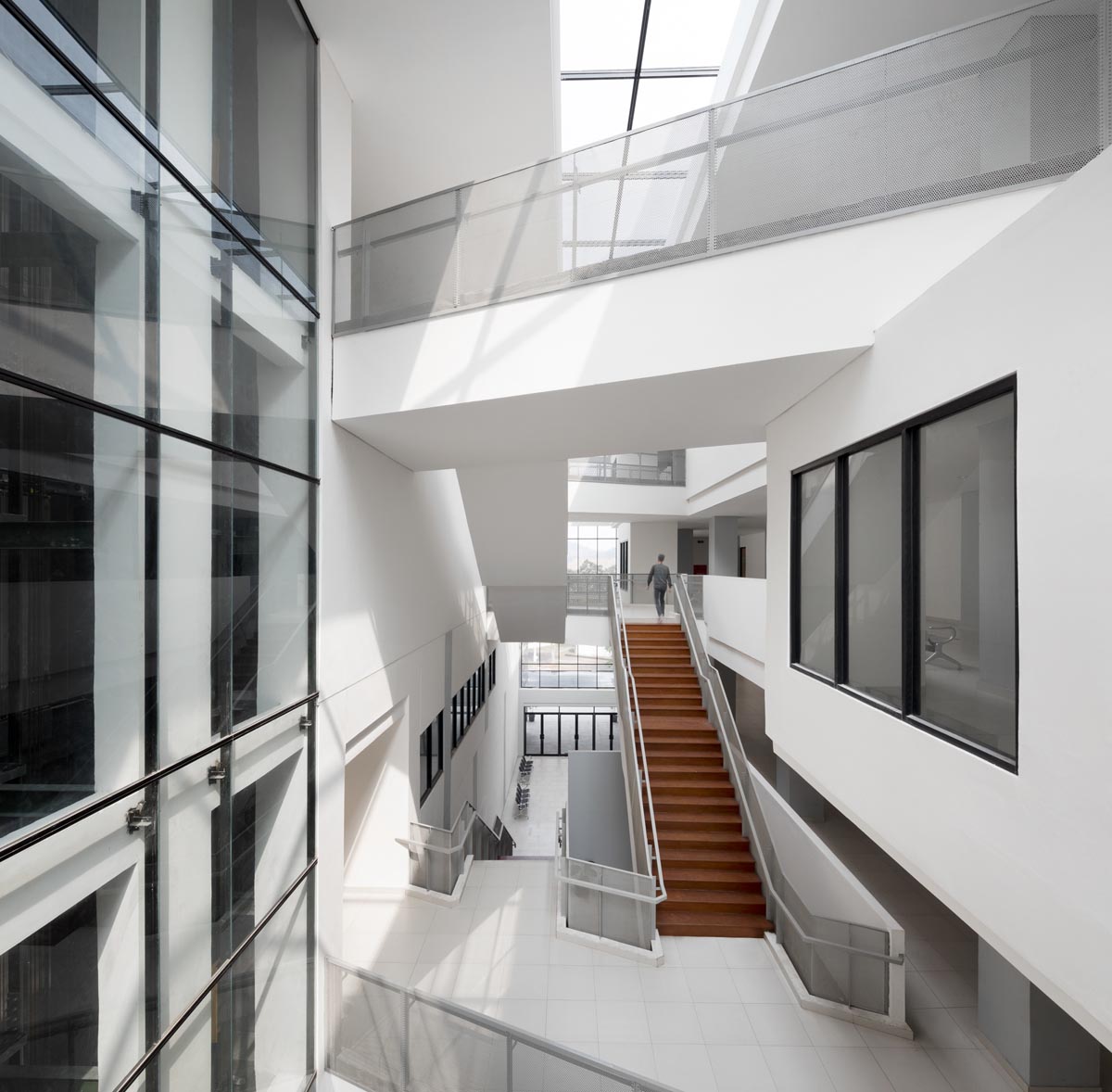
©XY Architects / Mario Wibowo Photography
Thus, activities such as discussions, informal meetings, studying, etc., especially for students, are likely to occur. Being located at the hilly part of West Java, this campus is also blessed with cool weather all year round, so that the atrium becomes a comfortable space for interactions and activities, even without air-conditioning. The openings on both ends allow for good ventilation, while the envelope material enables natural lighting—both of which contribute to the comfort of the atrium.
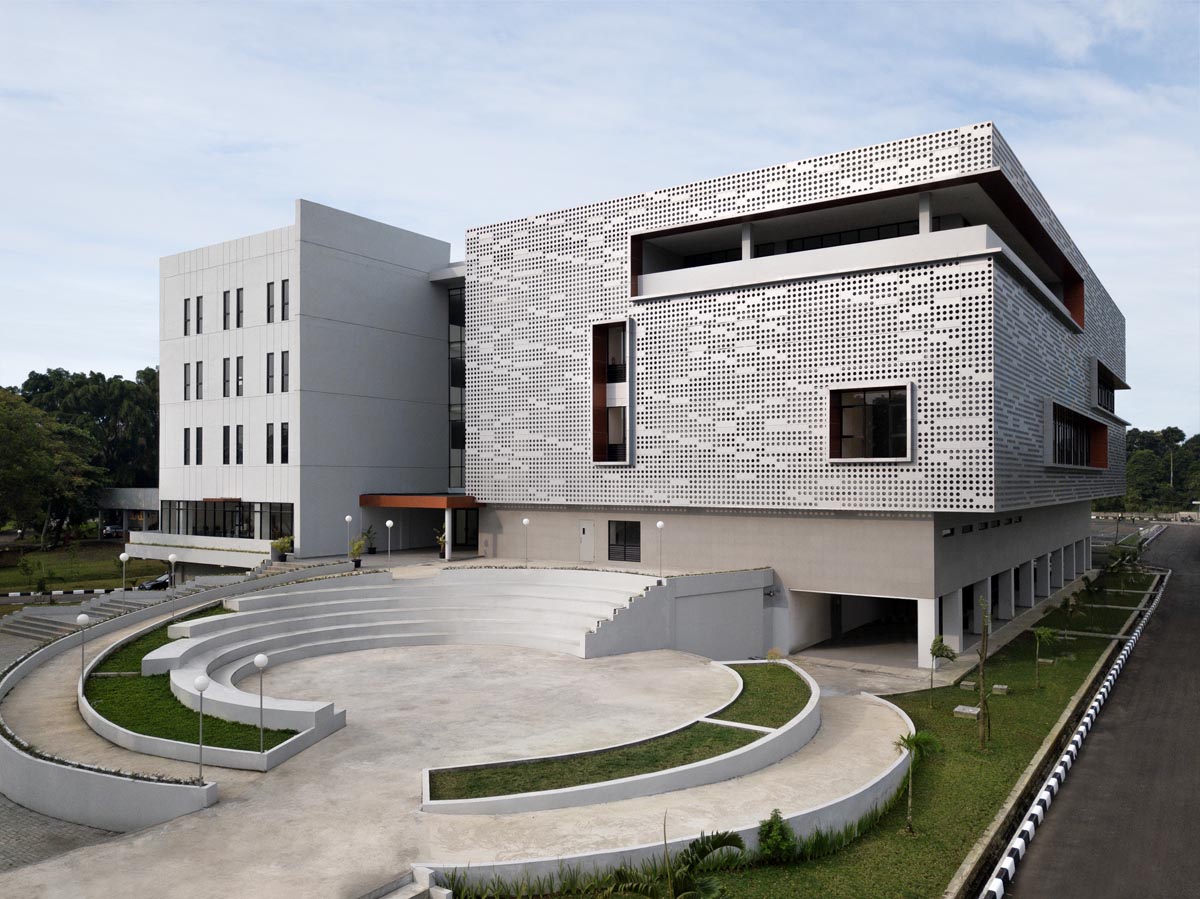
©XY Architects / Mario Wibowo Photography
Areas for interaction are also well-provided for on the perimeters of the FISIP building. At the back end, an amphitheatre allows more formal activities to take place and more space for the students to hang out when there are no events. In front, the small green open space that connects this new building with the old counterpart also serves as an additional interactive space.
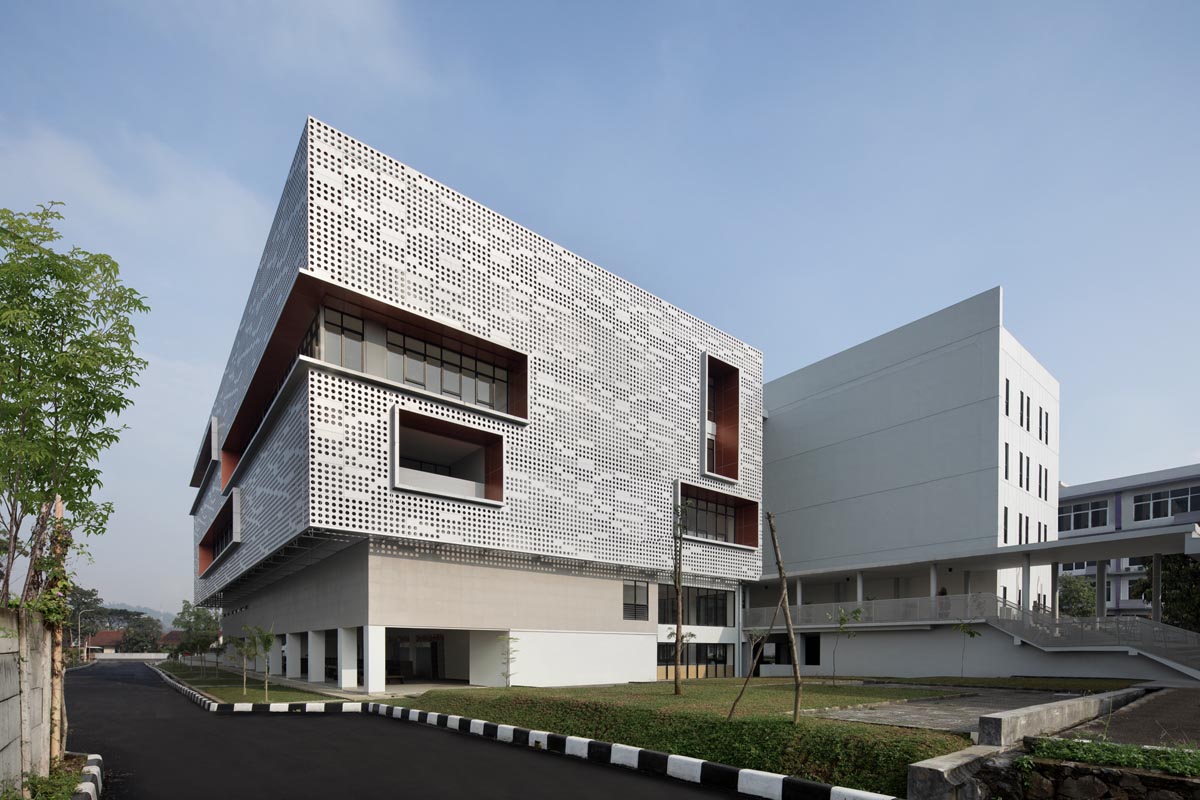
©XY Architects / Mario Wibowo Photography
The number of expansive spaces available outside the classes defines the distinctive character of this building. As college students usually spend most of their time on the campus even after their scheduled classes, the additional space in the building effectively accommodates the students, which could potentially activate the campus and its surroundings.









 Indonesia
Indonesia
 Australia
Australia
 New Zealand
New Zealand
 Philippines
Philippines
 Hongkong
Hongkong
 Malaysia
Malaysia


