Formzero Designs a Self-Sufficient House with a Lush Frontage of Edible Plants



Recently, the trend of incorporating an edible garden in one’s living quarter has grown significantly. Be it in a kitchen’s corner with plenty of natural lighting or on the whole rooftop area, edible home garden is regarded as one of the easiest and most effective way to introduce sustainable living to the masses.
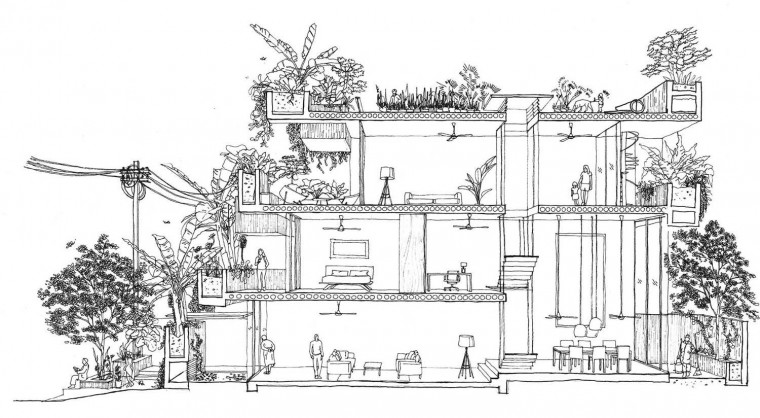
©Formzero / Ameen Deen
While many homes start this movement to only fulfil occasional needs for herbs or vegetables, some other leverage an edible garden to move towards self-sufficiency. Formzero had the opportunity to design Planter Box House for a retired couple with such a sustainable lifestyle in mind.
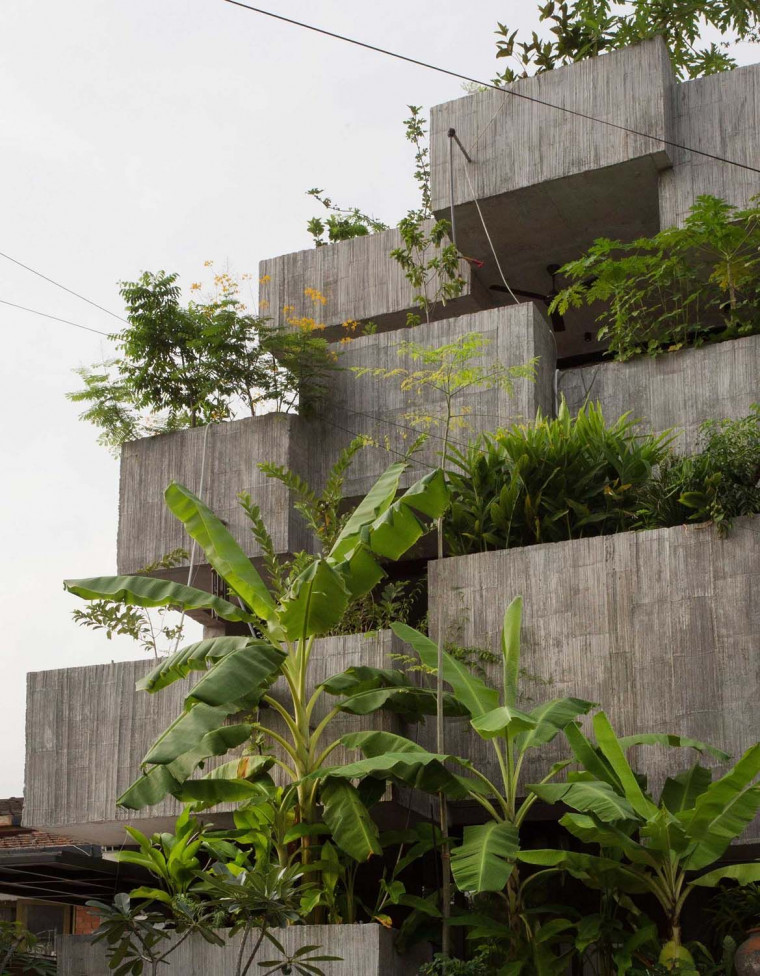
©Formzero / Ameen Deen
Located in a typical neighbourhood in Kuala Lumpur, this house is planned to grow enough edible plants for the owner’s daily diet. To achieve this, the designer, Lee Cherng Yih decided to distribute planter boxes throughout the house’s façade. “The house with its cascading concrete planter boxes is occupied with more than 40 types of edible plants on every floor and creates a strong visual contrast to the surrounding buildings.”
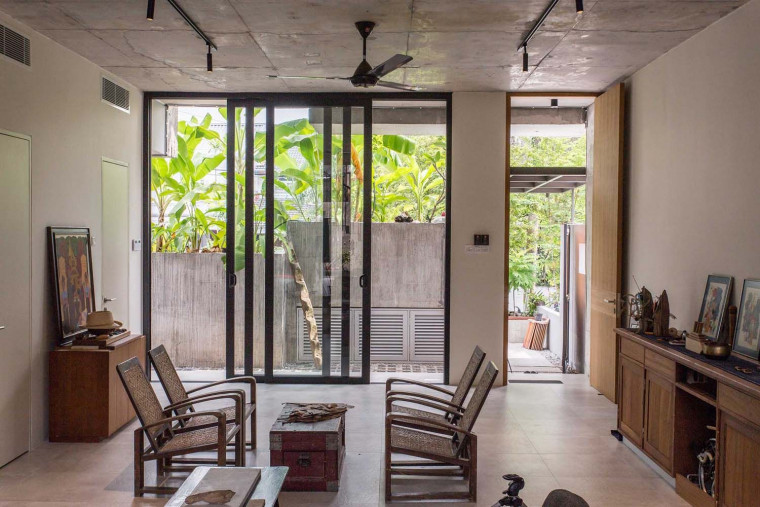
©Formzero / Ameen Deen
From within, the house’s interior is defined only by transparent glass panels on each floor, thus the only visual boundary from the building’s surroundings are the plants and its planter boxes. This allows the house to be open and connected to the neighbourhood while offering enough privacy, especially with the extensive outdoor terrace between the green facade and the rooms inside. The lush greenery on each floor also provides adequate shading from the sunlight and filter air circulation when the glass panels are opened.
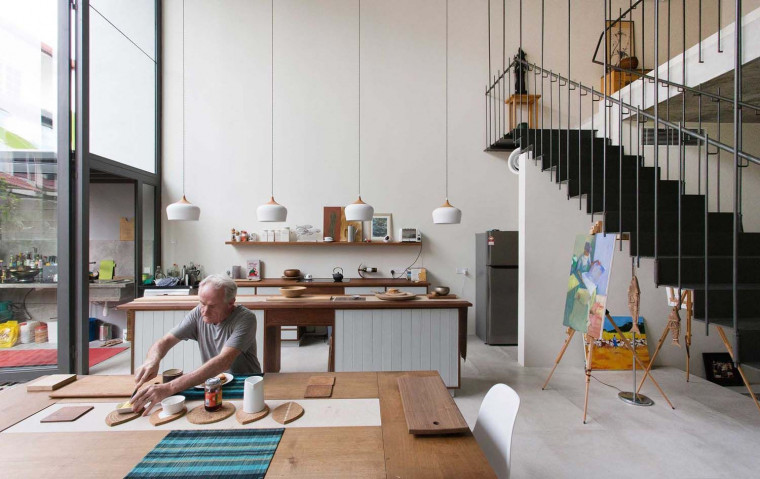
©Formzero / Ameen Deen
Since the owner shows a strong sense of hospitality and enjoys the process of growing and preparing foods, it is only natural that the kitchen and the dining room is planned as the main interior space. This area is designed to be as open and spacious as possible thanks to its double height ceiling and floor-to-ceiling glass panels.
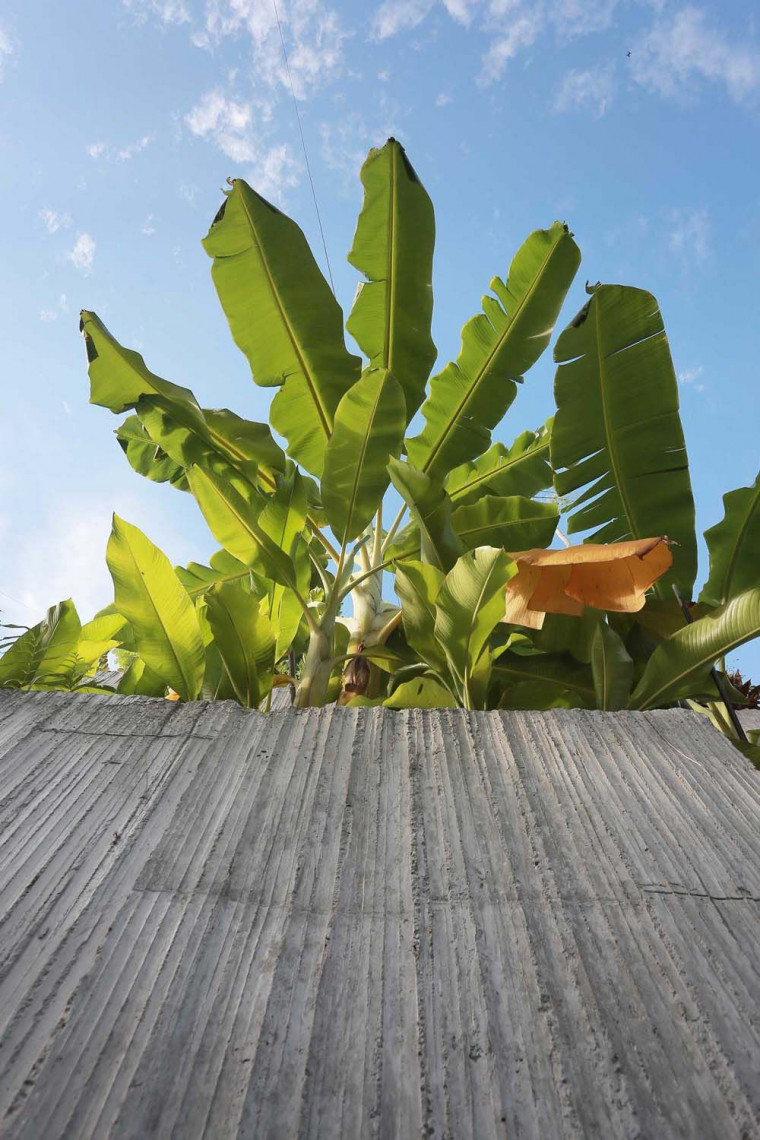
©Formzero / Ameen Deen
To further emphasise the sustainability of designing and building the house, Lee particularly utilised split bamboo produced by the indigenous Temuan people from Negeri Sembilan as the concrete formwork for the planter box. “While this bamboo texture signifies an abstract organic form of the house, it is also a sustainable solution to low maintenance finish that could age well with the rain and urban pollution.”
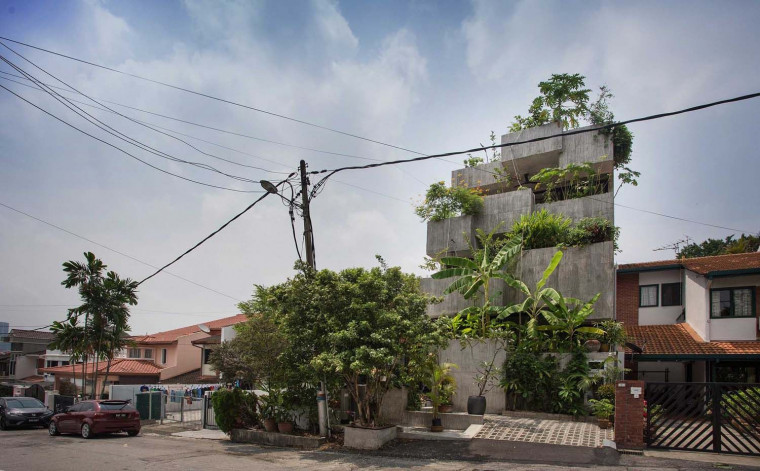
©Formzero / Ameen Deen
Among the neighbouring houses, Planter Box House’s striking appearance suggests a radical yet feasible approach of a sustainable and, of course, a self-sufficient dwelling. “This project serves as a valuable opportunity and experience not only for the client to learn about farming in a tropical setting, but also for the surrounding community,” Lee adds.




 Indonesia
Indonesia
 Australia
Australia
 New Zealand
New Zealand
 Philippines
Philippines
 Hongkong
Hongkong
 Malaysia
Malaysia








