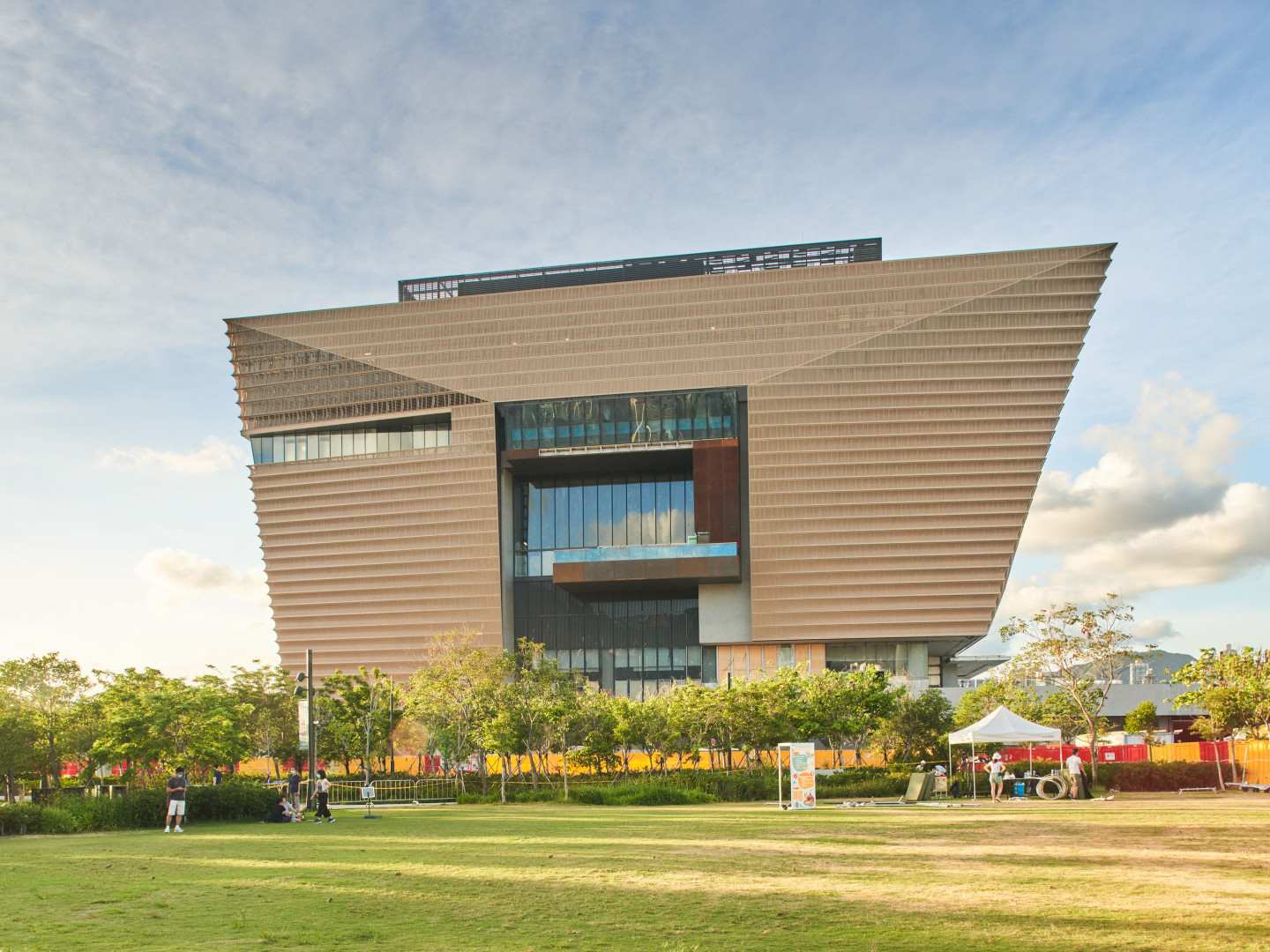Total design to bring Chinese art and culture to life



Total design to bring Chinese art and culture to life
Located at the harbour front of the West Kowloon Cultural District, the Hong Kong Palace Museum is designed as a distinctive treasure house for Chinese art, culture and history, exhibiting selected art pieces from the Palace Museum and other fine objects from across the globe.
The seven-storey building features an exhibition space of 7,800m² across nine galleries. It also houses the Auditorium, Activity Rooms and other ancillary facilities, offering spaces for a rich variety of public programmes to foster visitors’ interest in arts and culture.
In collaboration with Rocco Design Architects Associates Ltd, Arup provided total engineering consultancy services, including geotechnical, structural, building services, façade, fire, sustainability, security, acoustics, lighting, audio-visual, landscape design and transport consulting.
Arup also acted as the building information modelling (BIM) manager for this project – BIM was fully implemented in the design process, with all design coordination being carried out in the 3D environment.
Engineering a modern structure of classic aesthetics
The museum’s architectural design, inspired by the Palace Museum in Beijing and the ‘central axis’ concept of the Forbidden City, is a contemporary interpretation of classic Chinese visual and special aesthetics.
The ‘central axis’ of the museum building extends vertically, instead of horizontally, connecting different floors and three atriums stacked on top of each other, guiding visitors to move upwards while offering views out through the south, east and west façades. The structural solution is the key to creating unobstructed spaces and views in the galleries and atriums with minimal vertical structure.
Another design highlight is the setback of the main entrance with the sloping east and west façades, opening up space for the public to relax or gather for art and cultural activities. This meant that the east perimeter columns could not continue down to the foundations and their loads had to be transferred back to the columns on the next grid to the west. The project team achieved this by using a series of steel-concrete composite transfer trusses between the 4th floor and roof floor from which the columns hang.
Realising the simple complexity
To echo with the design of the Palace Museum, golden curved aluminium panels are used for the exterior walls, creating an effect of glazed tiles. Arup’s lighting design highlights the curvature at night with a play of light and shadow.
The façades look simple and subtle from afar, but a closer look reveals their extreme complexity and sophistication. They consist of more than 4,000 panels, all of different shapes, patterns and curvatures, with over 20,000 supporting components behind, also varying in size and length.
Led by Arup, digital design and BIM played a vital role throughout the design, fabrication and installation phases, minimising defects, improving accuracy and efficiency and ensuring quality visual effects.
Protecting the precious
Protection of the national treasures is a top priority of the museum.
The building services engineers adopted a precise environmental control approach to maintain the temperature of the galleries and art storage spaces, providing the optimal environment for artworks. Vitrine display cases are provided with a dedicated climate control system for exhibits.
Arup’s bespoke fire safety solutions ensure robust protection of the building, its visitors and exhibits, with minimal aesthetic intrusion into the spaces. Long-throw sprinklers with infra-red flame detector actuation were adopted for fire suppression at the atriums. For water sensitive areas such as the galleries and storages, a pre-action sprinkler system was adopted to reduce the risk of accidental leakage and water damage.
Designing for sustainability and experience
The museum was designed under a comprehensive sustainability framework, focusing on decarbonisation, resource management, wellbeing and visitor experience.
A range of innovative features were adopted, including solar thermal water heating to maximise the use of renewable energy. The building has been designed to achieve BEAM Plus Gold certification, serving as a model for sustainable art and cultural facilities in the sub-tropical climate.
Lighting in galleries plays a fundamental role in how exhibits are experienced by visitors. The carefully designed lighting track system, which covers all locations, ensures no glare and thus visual comfort of the visitors.
Whether seeking quiet contemplation in the galleries or drawing inspiration from an exciting public event, visitor experience will be greatly affected by the space acoustics. Arup’s acoustic specialists developed various mode settings for different gallery spaces and the lecture theatre to achieve the design intent.
A high-performance acoustic façade system was deployed at appropriate locations to reduce the impact of noise generated by activities in the vicinity and enable audience engagement in the auditorium within the building.
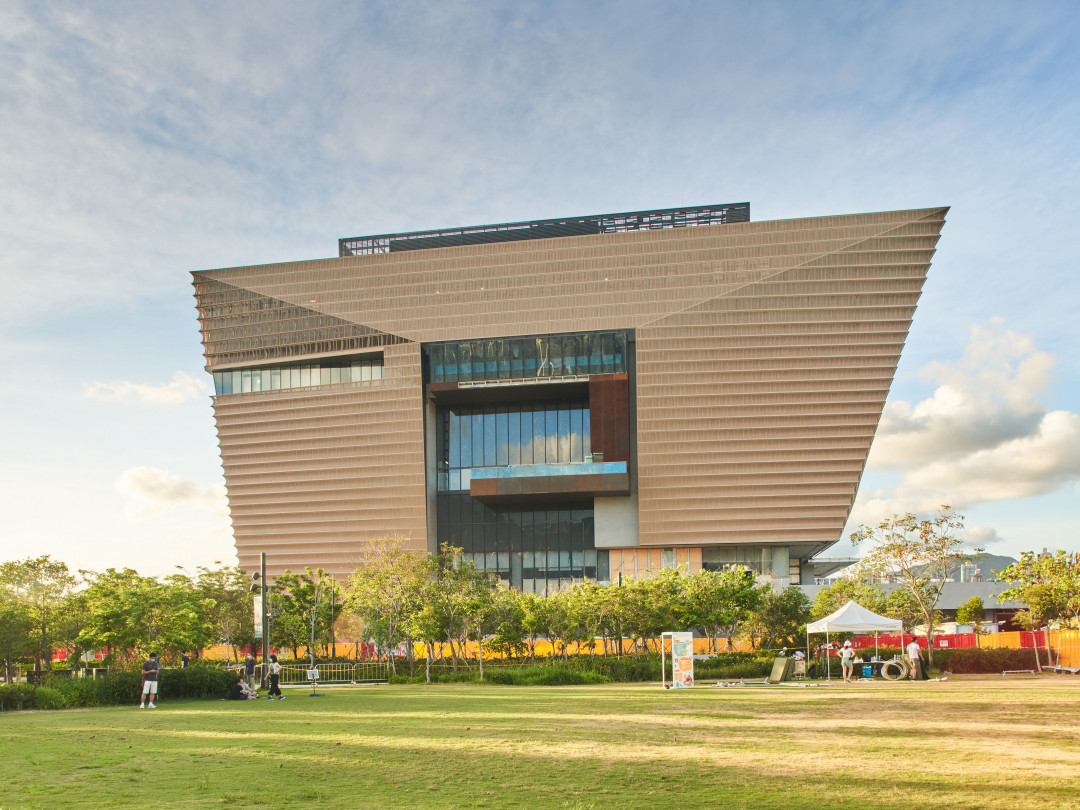
© Hong Kong Palace Museum
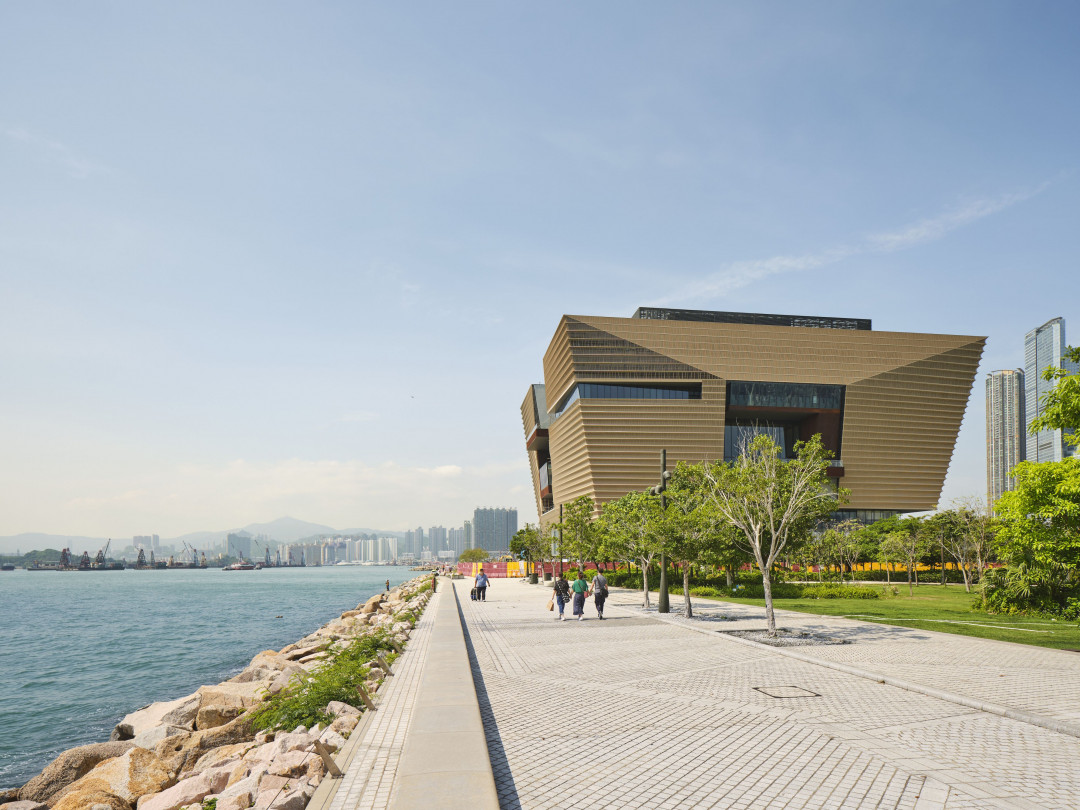
© Hong Kong Palace Museum
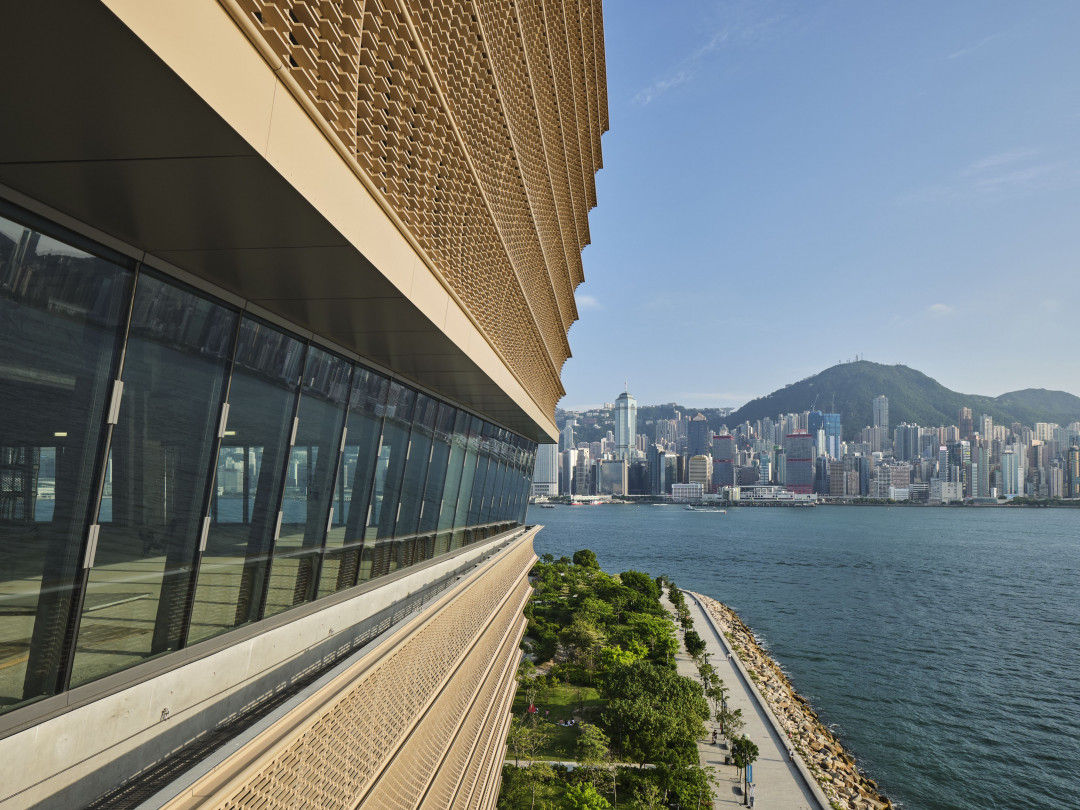
© Hong Kong Palace Museum
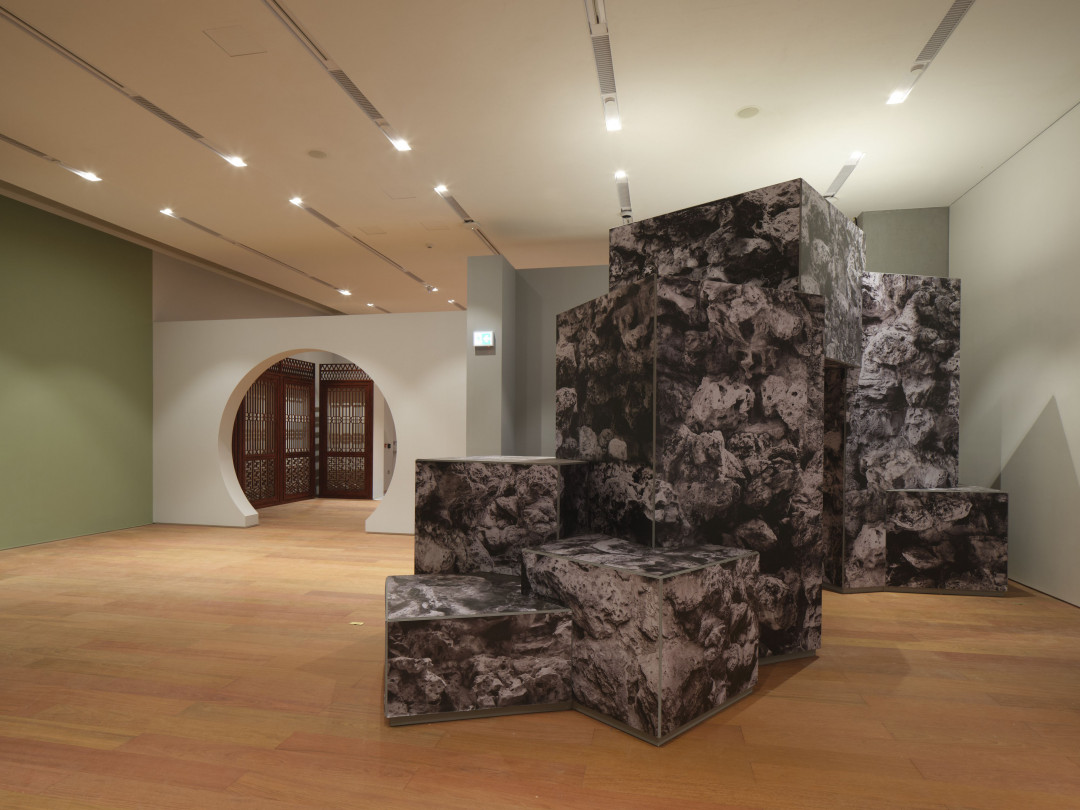
© Hong Kong Palace Museum
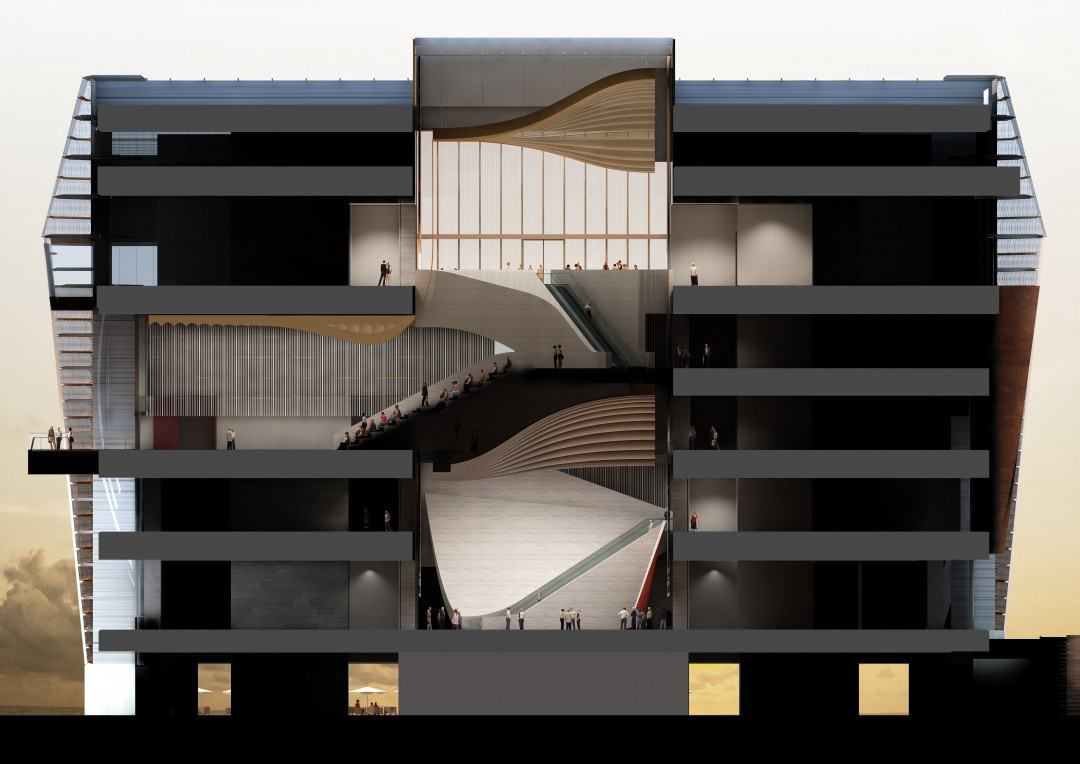
© ROCCO Design Architects Limited
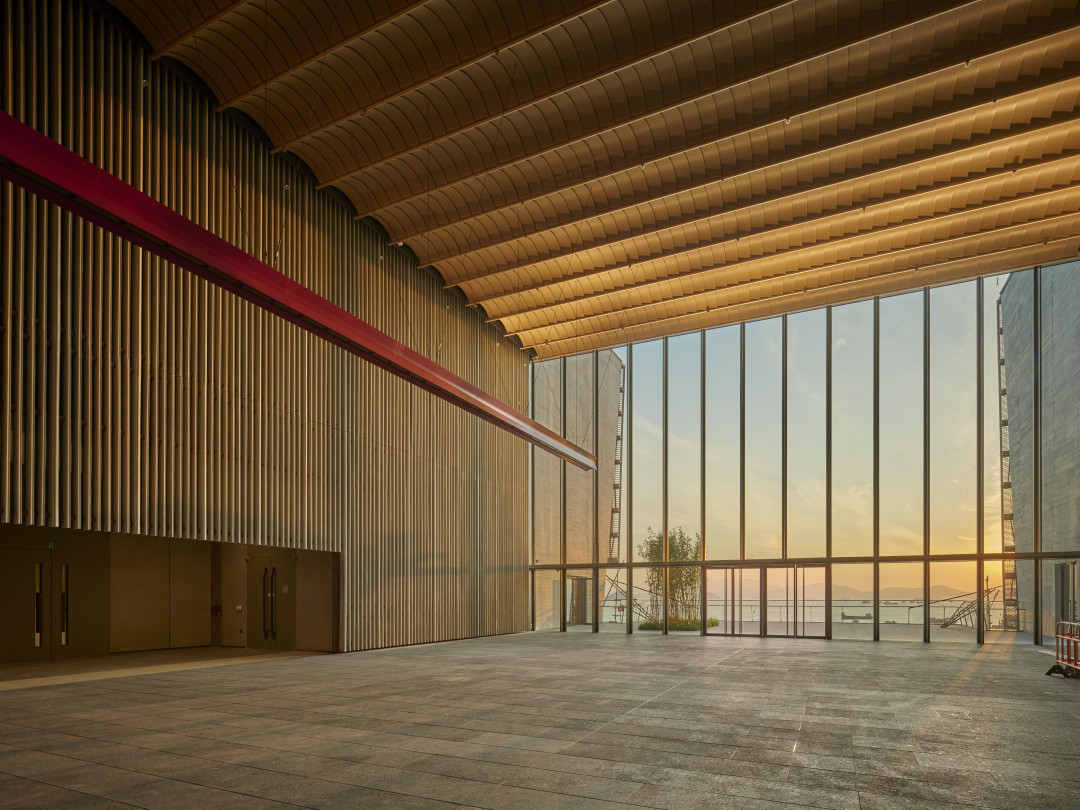
© Hong Kong Palace Museum
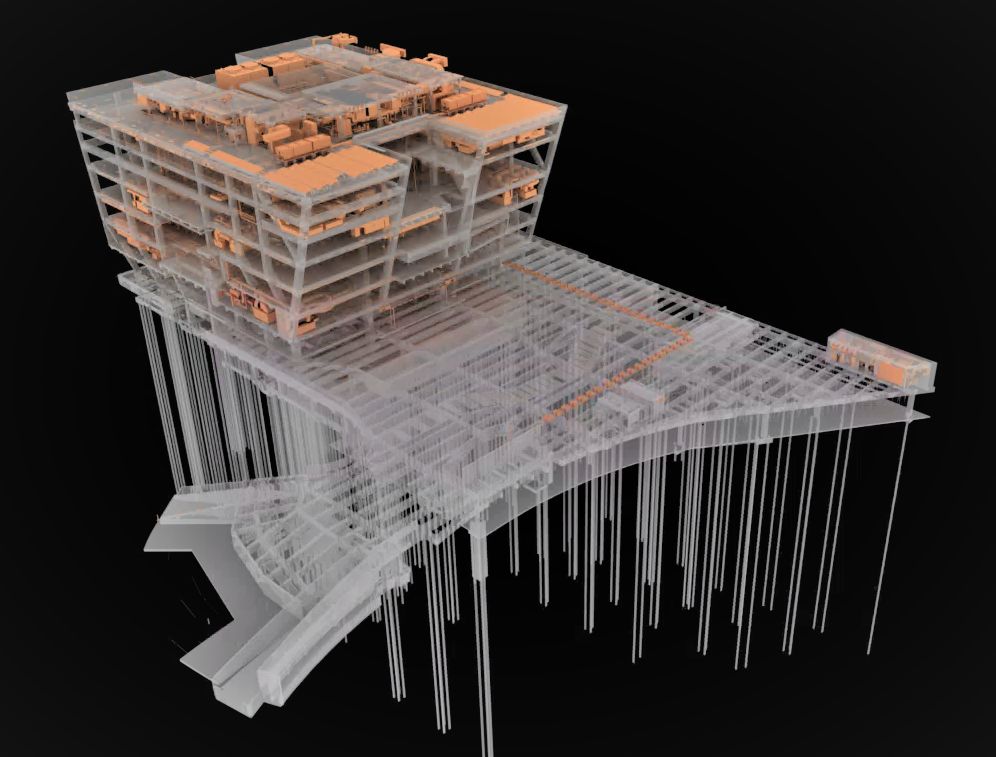
© Arup
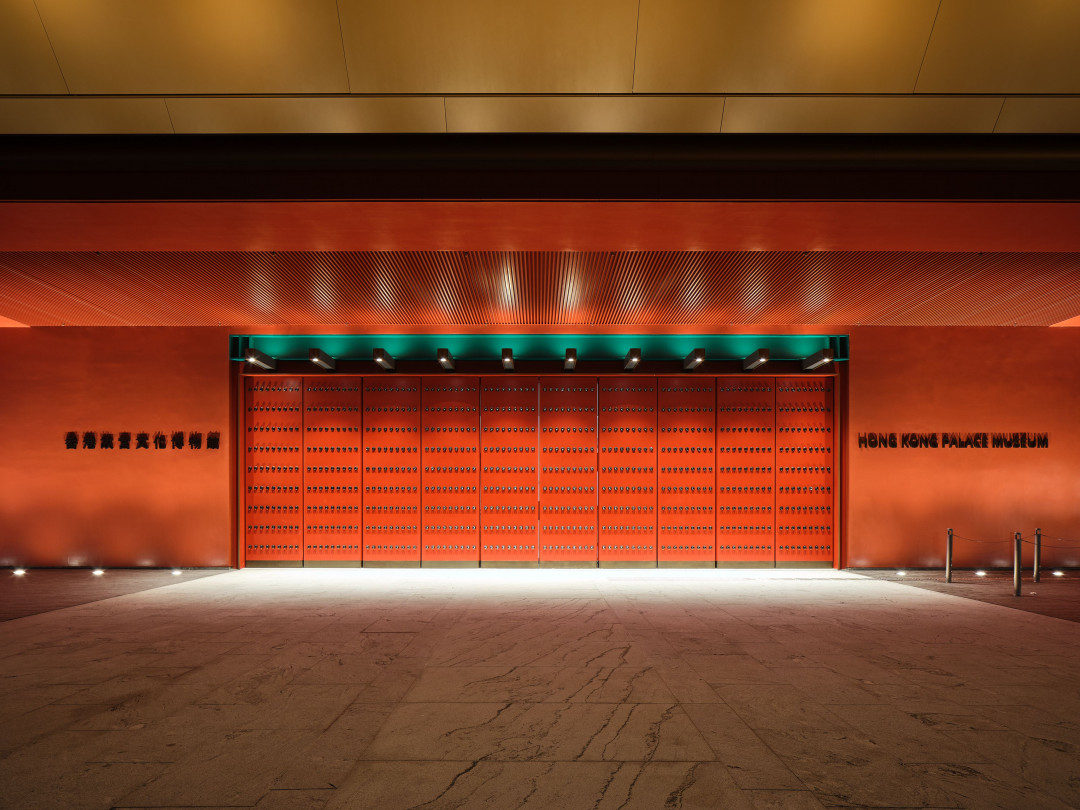
© Hong Kong Palace Museum









 Indonesia
Indonesia
 Australia
Australia
 New Zealand
New Zealand
 Philippines
Philippines
 Hongkong
Hongkong
 Malaysia
Malaysia


