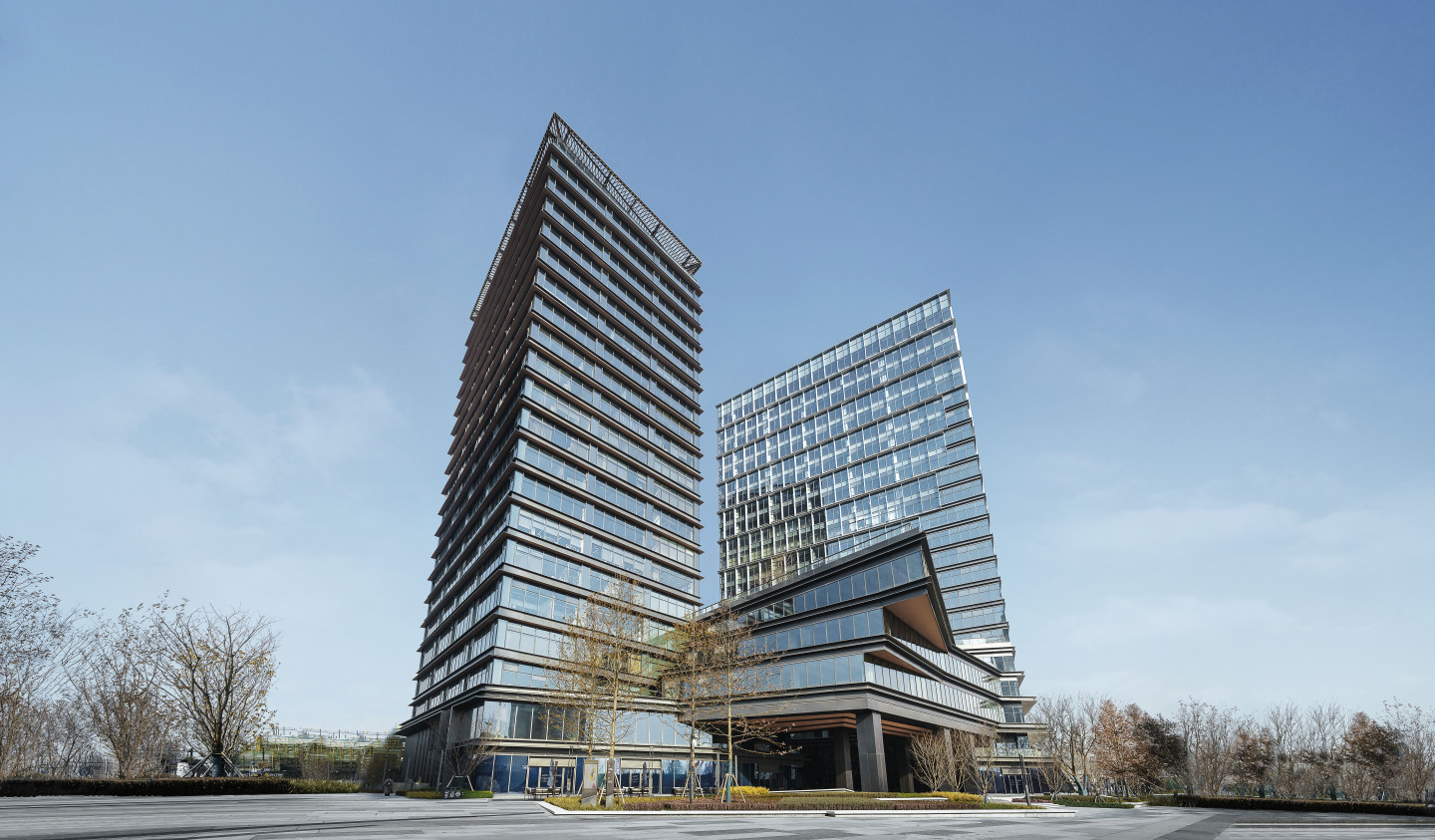LWK + PARTNERS creates living streetscape for Aoti Vanke Centre



The future of work is constantly being reimagined. Aoti Vanke Centre, an innovative working hub in Hangzhou, China designed by LWK + PARTNERS, embraces the hybrid mode as the way forward and challenges conventional workspaces by externalising human activities to a fluid and highly permeable field of semi-outdoor space.
This sleek new office complex reinterprets the podium-tower typology with each level of its elevated podium rotated by a different degree to create myriad walk spaces for people’s enjoyment. At a time when COVID-19 has accelerated shifting trends in sustainable design and spatial relations, the programmatic stack blurs the work-life distinction and lends itself towards a smarter urban lifestyle for the next generation, promoting interactions, active engagement and sustainability.
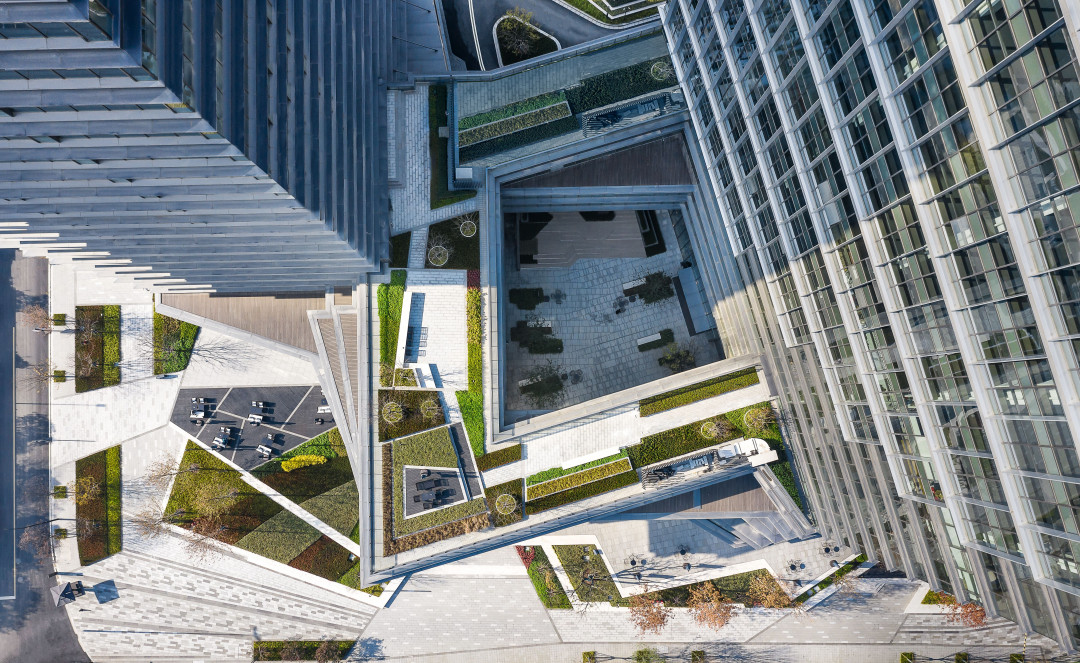
A smart business and lifestyle community
Located at the heart of Hangzhou’s Qianjiang Century City central business district, Aoti Vanke Centre is made up of two office towers and a podium, perceived as the gateway of the emerging Asian Games Village of Hangzhou.
The taller T1 houses corporate tenants, while the shorter T2 features co-working space for start-ups and micro-entrepreneurs. The towers are rotated to maximise natural sunlight and views to the new commercial core by the Qiantang River.
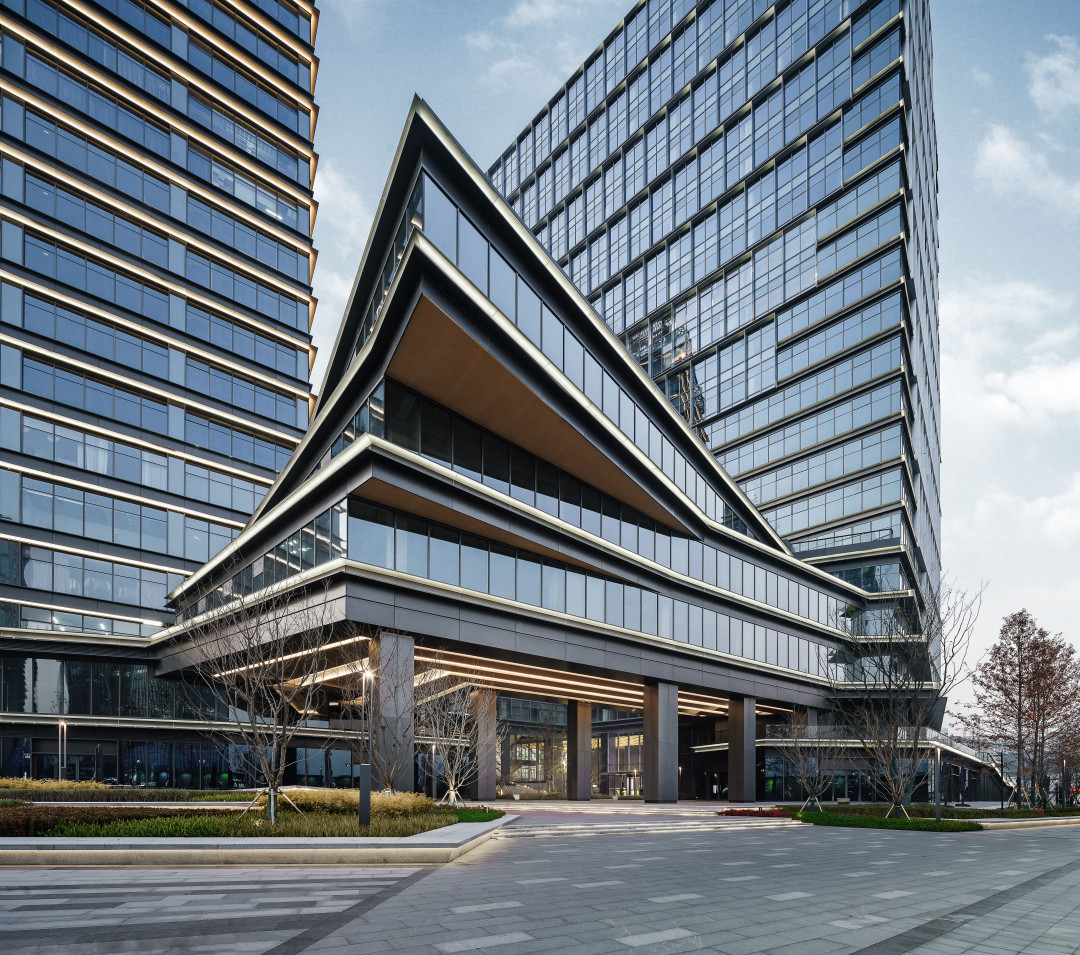
The ring-shaped podium is lifted off the ground to create a central courtyard, while the semi-public podium roof garden serves as a bridge between the two towers, promoting symbiosis and creating networking occasions for building users. It also allows the passing through of a double-height covered outdoor space, as well as providing a north-south shortcut across the longitudinal site. This operative subdivision of the lot brings down the development to a human scale, experienced and enjoyed by the building users and pedestrians at large.
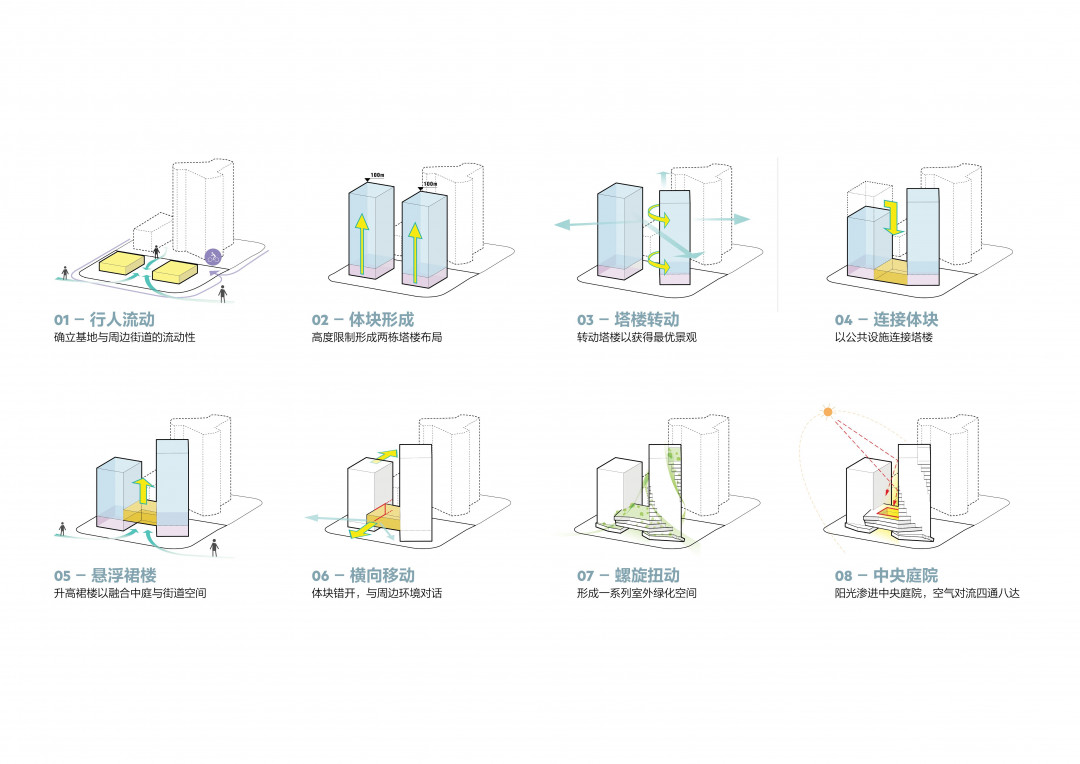
“The project is an opportunity to rethink the ways we collaborate with one another and connect with the workspace,” noted Ferdinand Cheung, LWK + PARTNERS Director and Principal Architect of the project, “The pandemic has highlighted the impact the physical environment has on our wellbeing and productivity, so I hope Aoti Vanke Centre creates space for people to take stock and discover what works best for them.”
Heart of nature
The project disrupts the established norm in office architecture that the prime central spot should be occupied by tower lobbies. Instead, at Aoti, the lobbies take a step back from the forefront and the central courtyard doubles as an entry point at the heart of the site, opening up more space to integrate and engage with the urban fabric. At street level, the richly landscaped pedestrian zone is lined with two stories of retail, F&Bs and galleries, stretching lengthily along the main road with maximised shop frontage. It funnels the walk flow into the courtyard, where a public forum provides a relaxed communal environment for casual exchanges.
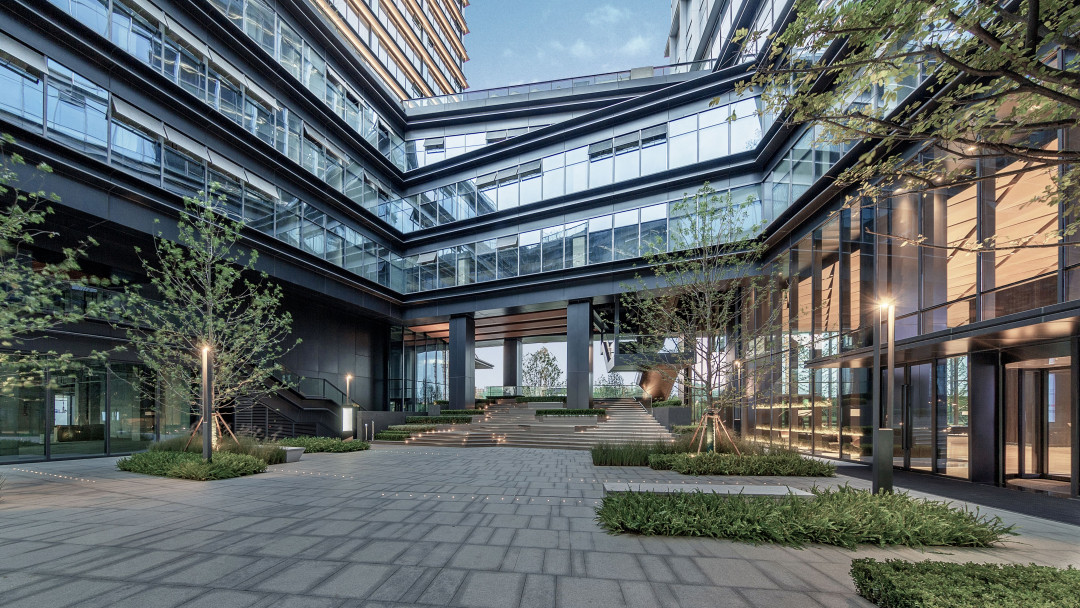
Aoti Vanke Centre is recognised with LEED Gold certification from the U.S. Green Building Council. Multi-layered greenery is implemented in the project, interpolating 95,521 square metres of floor area with oxygenating breakout spaces, to strive for a more nature-oriented equilibrium between the architecture and landscape. Building users will enjoy tangibly the abundant greenery, natural sunlight and air flow.
Decorative fins are installed on the tower facades to provide passive shading from direct insolation and minimise glare. Soft landscapes at the rooftop gardens provide shading to reduce solar heat gain of the building mass as a whole, and the tower roofs are capped with trellises to screen off excessive insolation.
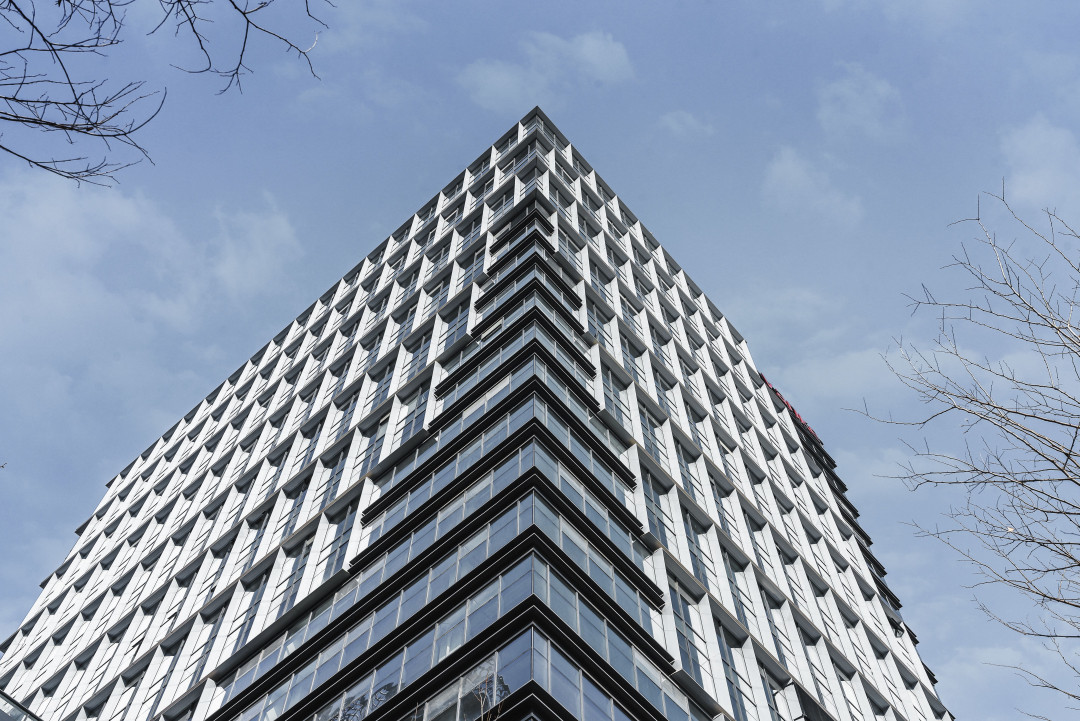
With plenty of spaces for recreation, open forums, meeting friends and casual exchange, not only are people encouraged to merge lifestyle with work and social engagements at Aoti, but they can also do so amidst leafy surroundings – no matter how high up you are in the building.









 Indonesia
Indonesia
 Australia
Australia
 New Zealand
New Zealand
 Philippines
Philippines
 Hongkong
Hongkong
 Malaysia
Malaysia


