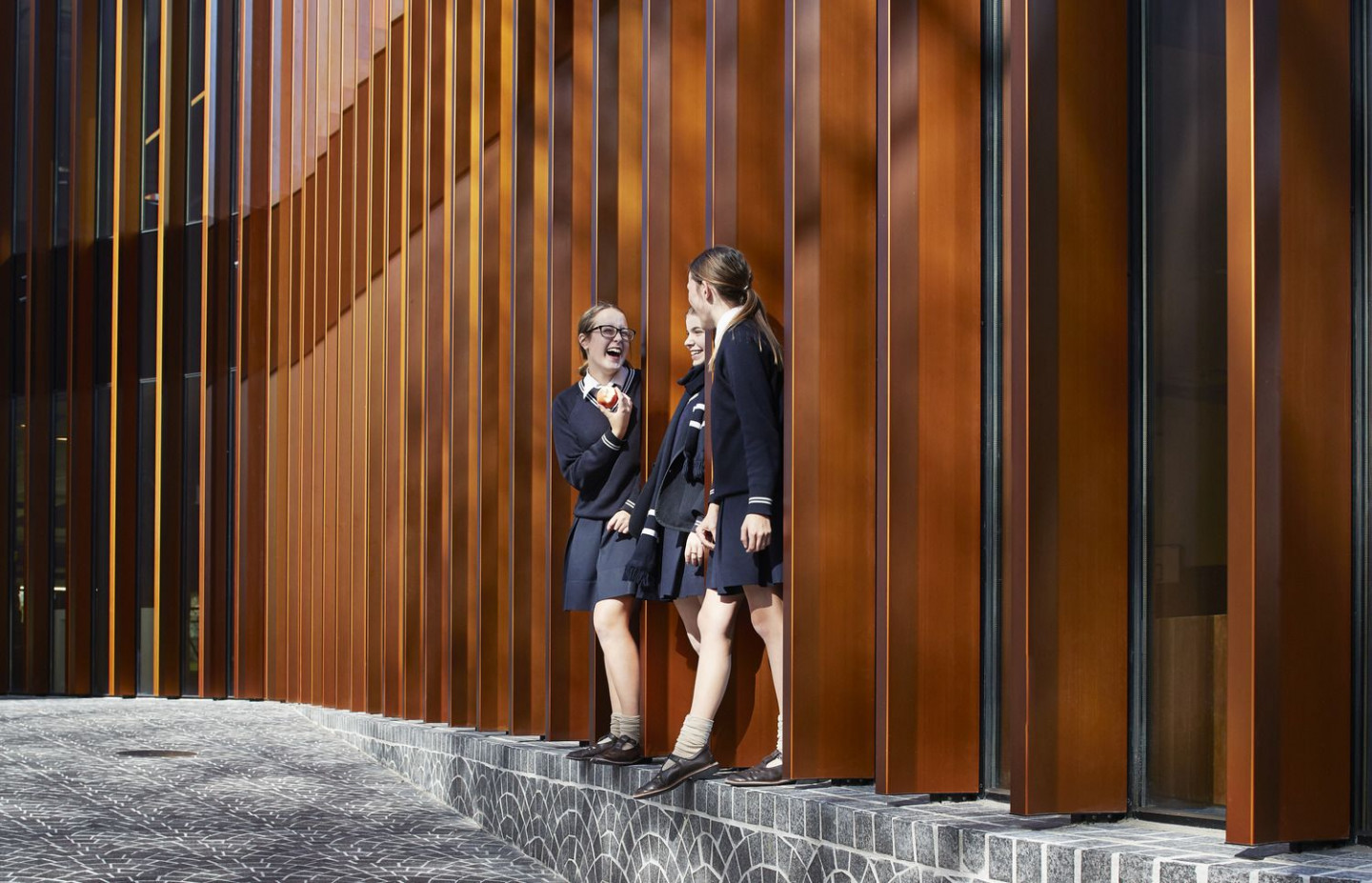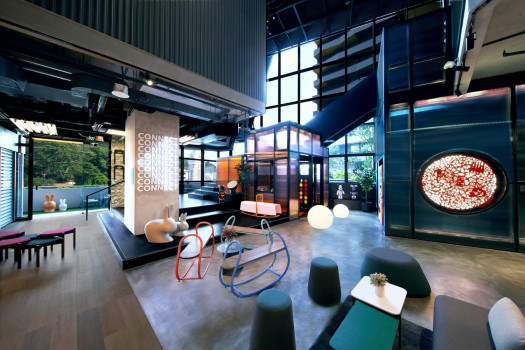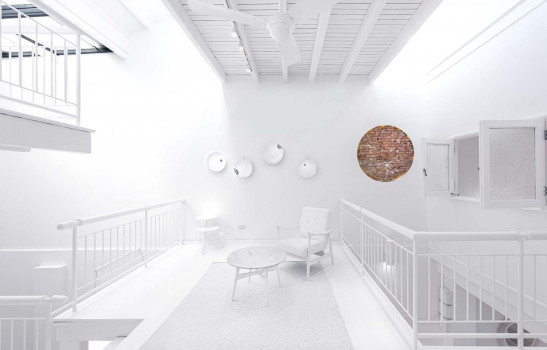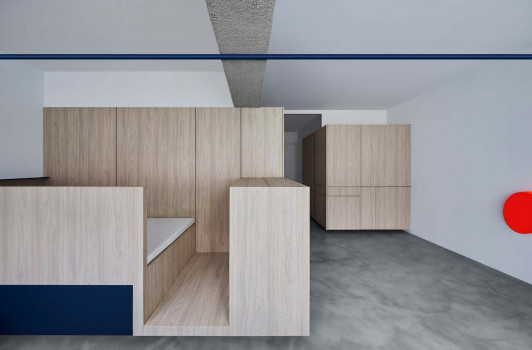Melbourne Girls Grammar



DETAILS
CLIENT: Melbourne Girls Grammar
LOCATION: Melbourne Girls Grammar, Anderson Street, South Yarra, Victoria, Australia
COMPLETION: July 2010 - June 2017
VALUE: $20,000,000.00
SERVICES: Full Architectural Services
SIZE: 4,500m² GFA
DESCRIPTION
Artemis Centre encapsulates Melbourne Girls Grammar’s commitment to prioritising girls’ wellbeing – by integrating academic, social and physical domains.
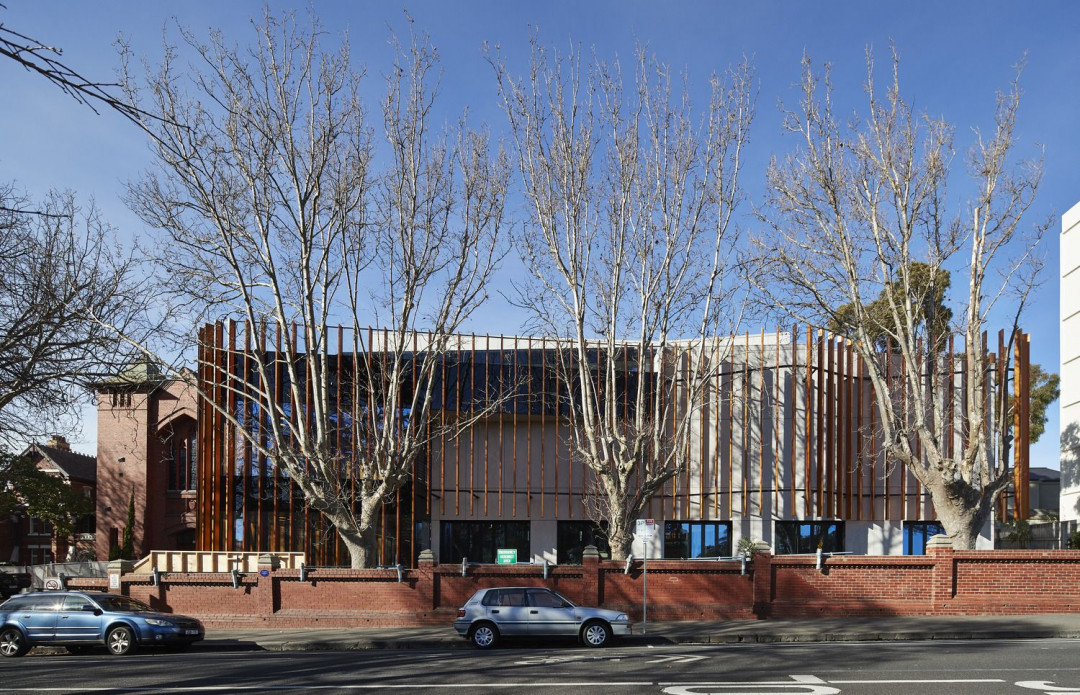
The 4,500m² building is an integrated building and interiors project. The centre incorporates Learning Commons, a 25m indoor pool, multi-use indoor sports courts, mind and body studio, high energy studio, gymnasium, fitness studio, change facilities, a café and an administration hub.
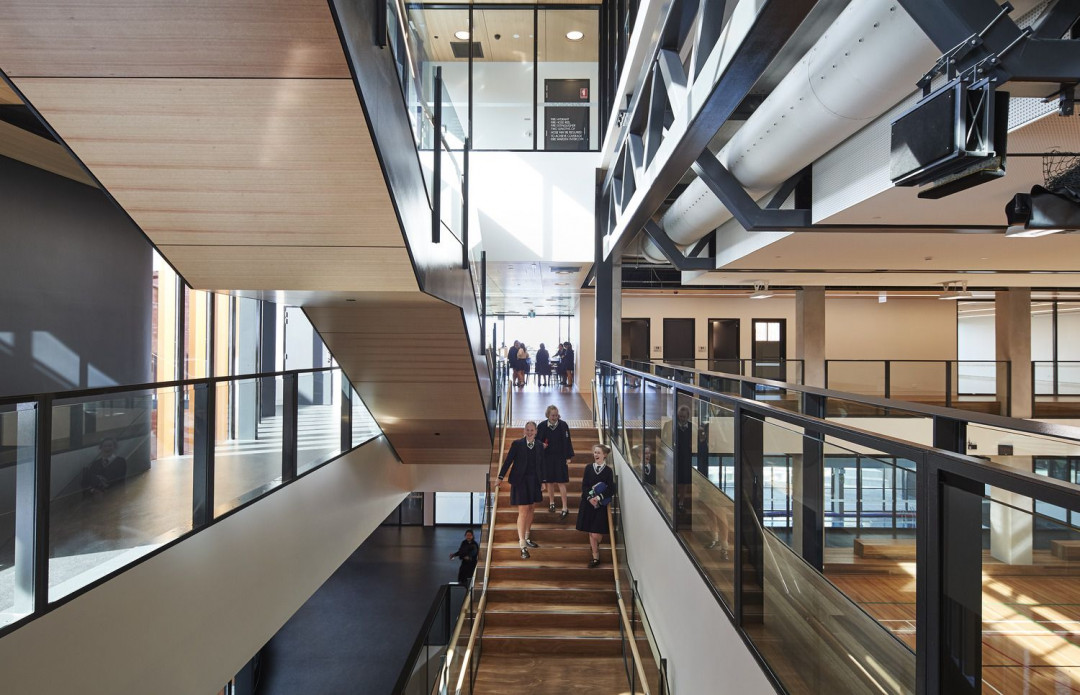
The project is sited within a complex urban environment including the existing school campus buildings, residential neighbours, Royal Botanic Gardens and a heritage listed chapel adjacent to the site. Working collaboratively with the school and project consultants has facilitated an exceptional design that meets the school’s aspirations and expectations. Underpinning the design is a comprehensive understanding of the Melbourne Girls Grammar School educational strategy and the important role that this building will serve as part of the school’s 21st century learning environments.
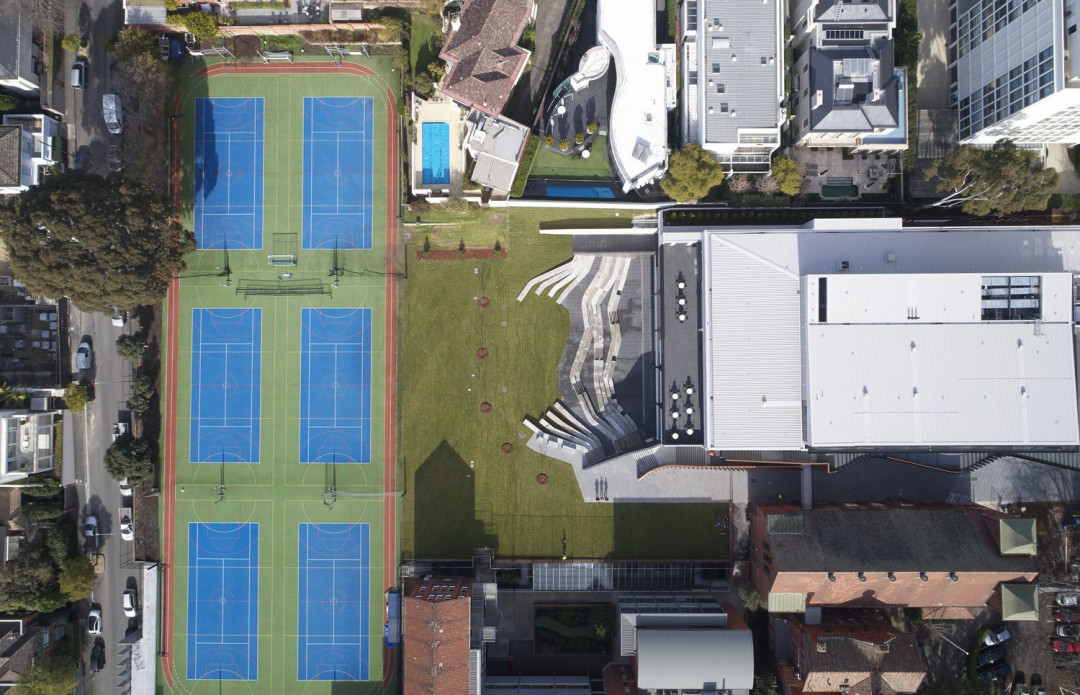
The building provides visual and physical connections across all four levels and provides outdoor amenity in the form of three outdoor terraces, the largest being capable of housing the senior school in a tiered seating arrangement with clear views to the indoor pool during school competitions.
AWARDS
2013
WAF Future Projects – Education Shortlist
BRIEF ELEMENTS
25m Indoor Pool
Multi-use Indoor Sports Courts
Mind and Body Studios - Yoga and Pilates
High Energy Studio
Café
Fitness Centre
Jump Start Gymnasium
Change Facilities
Administration Hub
Outdoor Terraces to East and West
Classrooms
Consultation Rooms
SUMMARY
The Main Heart of the Senior School Campus
Promotes Visual and Physical Connections across all Four Levels of the Facility
Facilitates the School’s Pedagogical Aims
Design Integrates within a Complex Urban Environment Comprising School Buildings, Residential Neighbours, Royal Botanic Gardens and a Heritage Chapel (A-Grade Listed)
Large Outdoor Terraces for Informal Learning, Gatherings, Functions, Social Space for the Girls
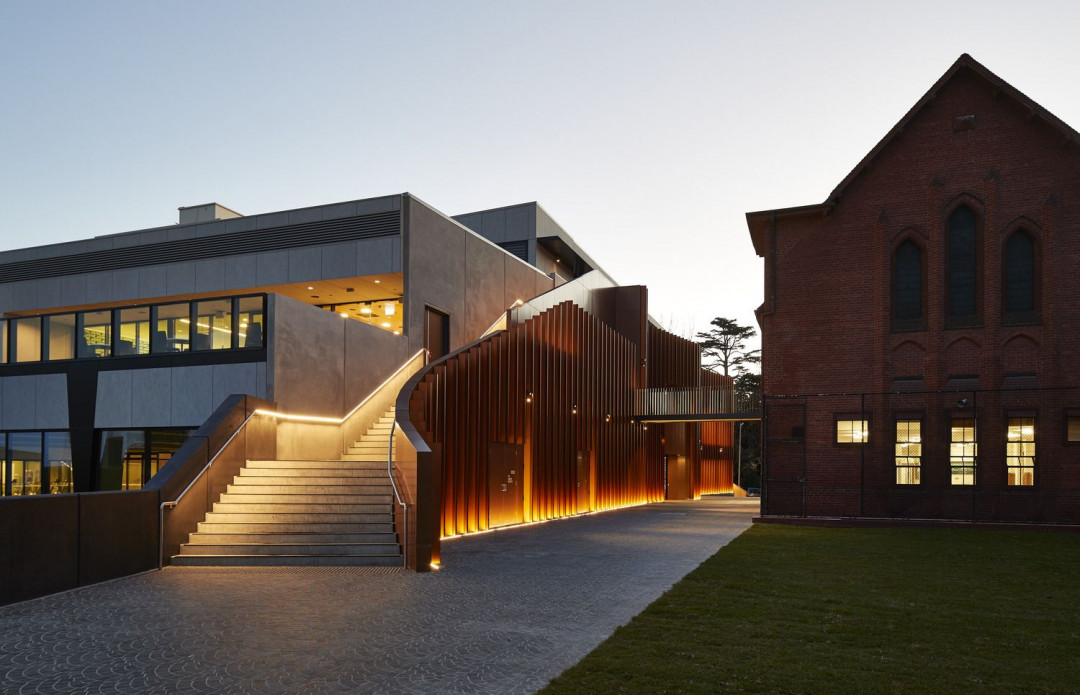
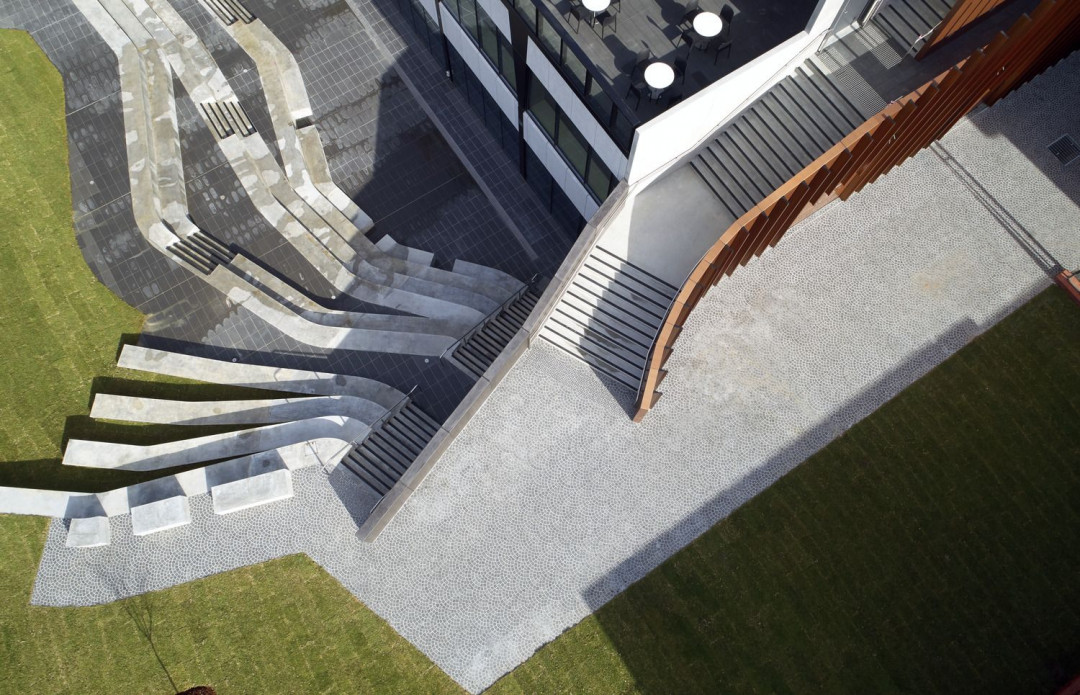
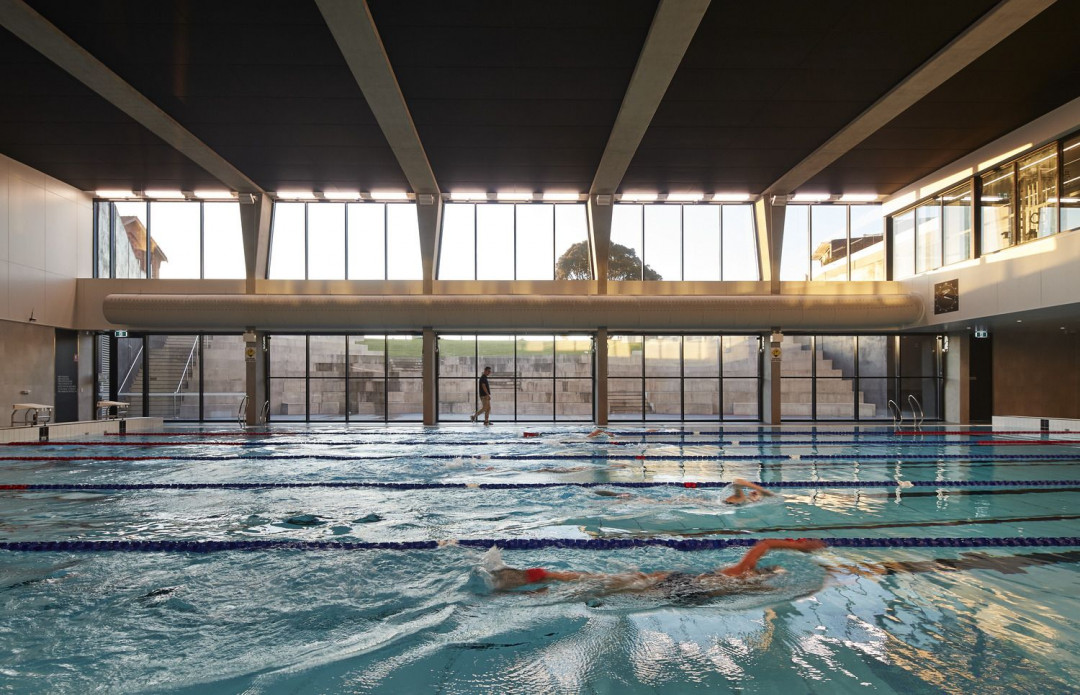
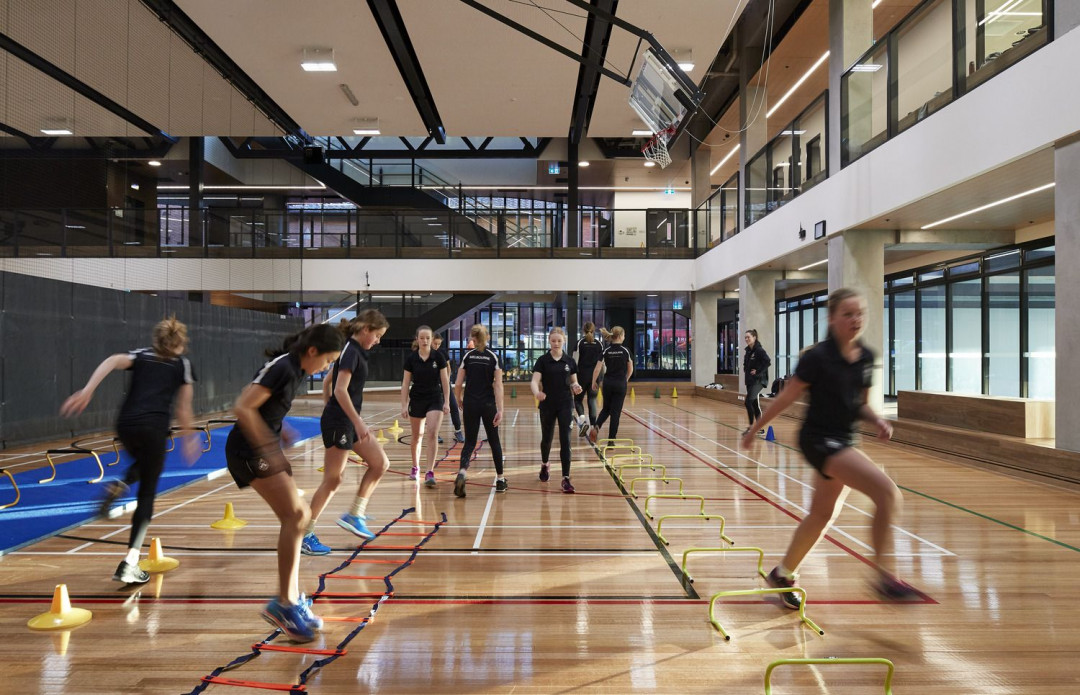
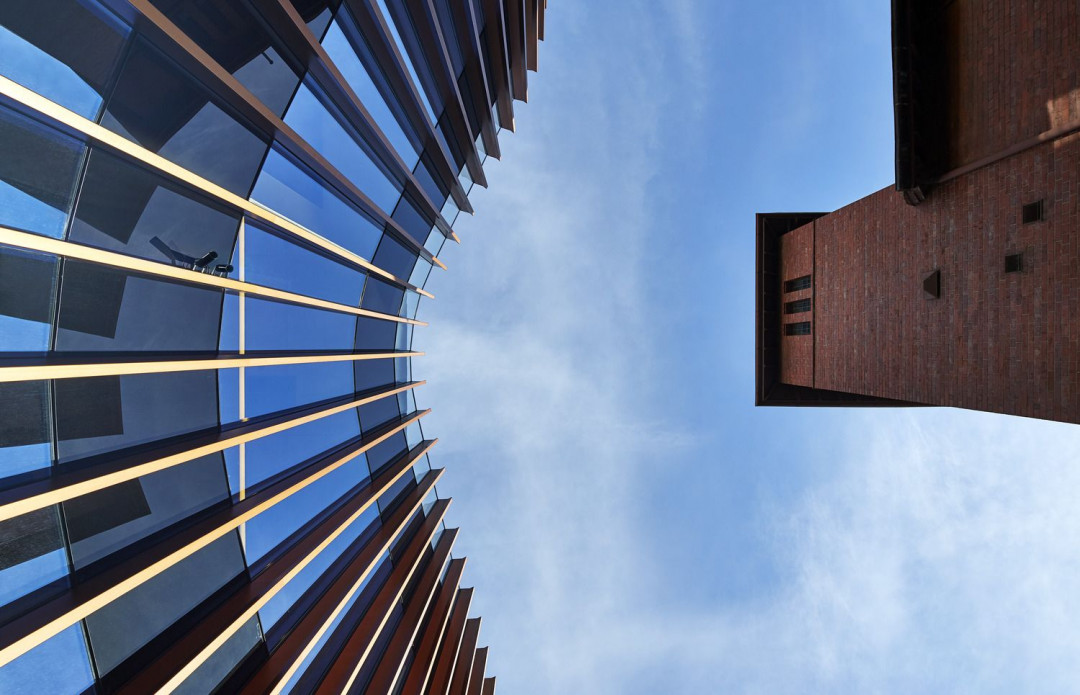
This article originally appeared in bvn.com.au









 Indonesia
Indonesia
 Australia
Australia
 New Zealand
New Zealand
 Philippines
Philippines
 Hongkong
Hongkong
 Malaysia
Malaysia


