Mentahmatter Design Sets Up an Open Accommodation in the Middle of a Lush Rainforest



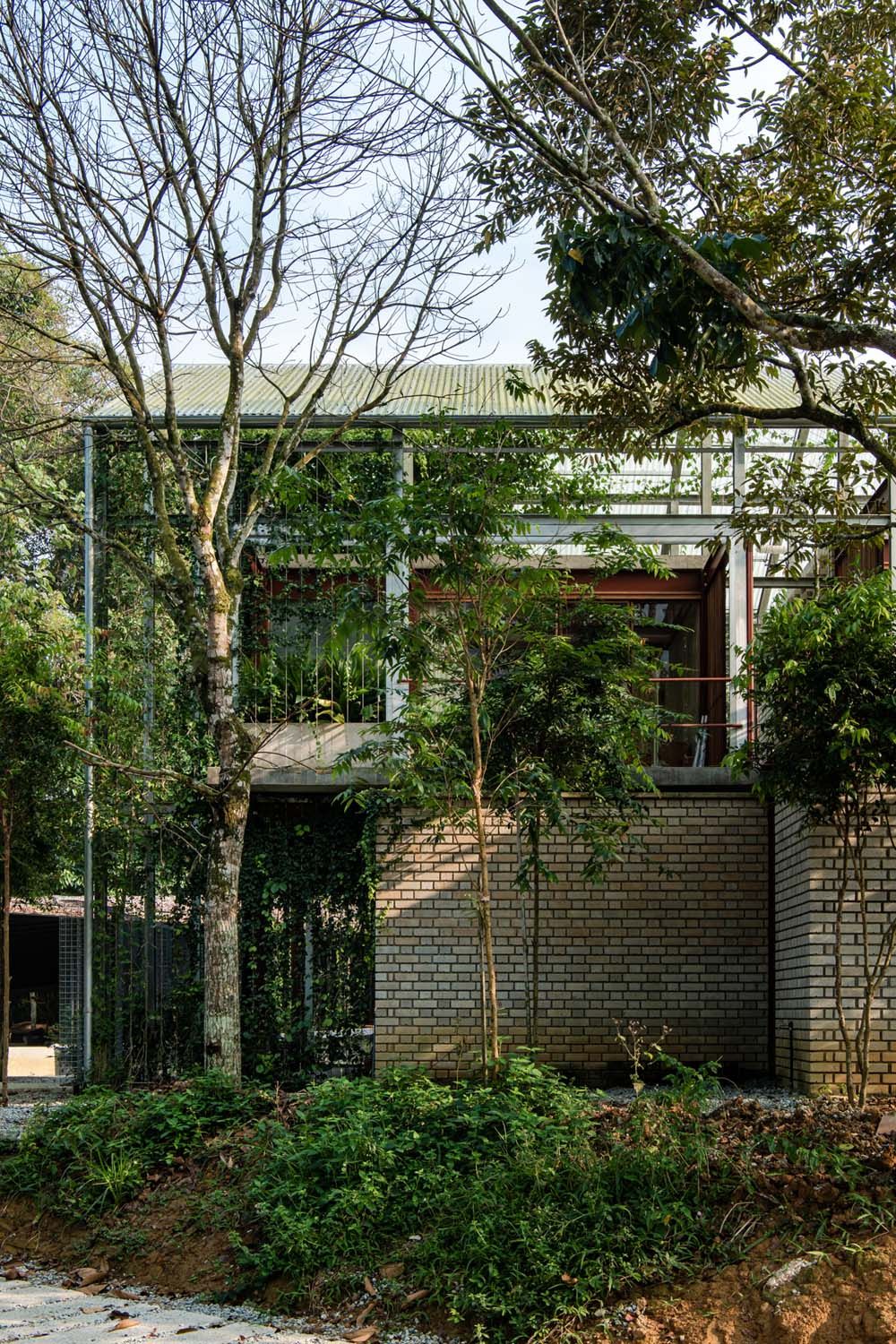
©Mentahmatter Design / David Yeow Photography
Set up as a retreat from the city hustle and bustle, Rumpun at Happi Village embraces nature and making it the essential part of the guests’ spatial experience. The guestrooms, which are housed in a row of two-storey villas, feature many openings that connect the interior and its surrounding seamlessly. These openings include floor-to-ceiling glass windows, generously sized balconies and semi-outdoor bathrooms on most of the guestrooms. With only enough privacy in the bedroom area provided by the drawn curtains, the deliberate sense of openness mimics the obscurity of sight in a forest.
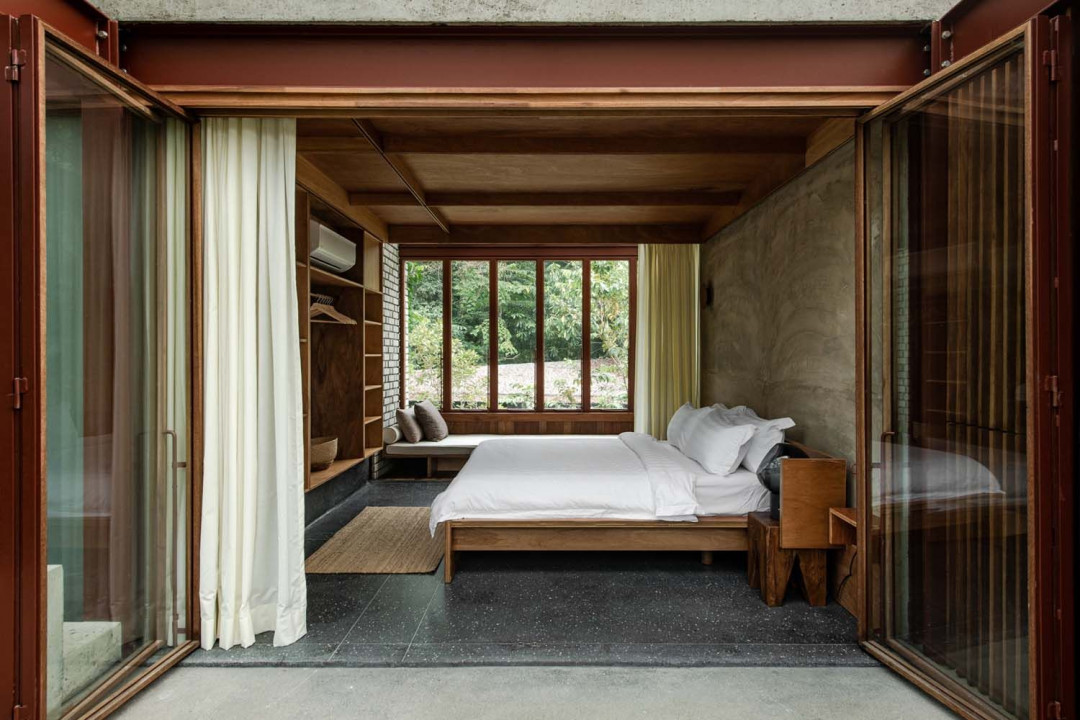
©Mentahmatter Design / David Yeow Photography
Hovering above the stacked guestrooms are semi-transparent slanted roofs that separate the rooms intro three villas. Each is designed to be hollow with a gap of open space between the rooms, and between the roof and its upper floor’s room ceiling. This allows pockets of greenery to easily integrate with the guestrooms and provide more immersive natural surroundings.
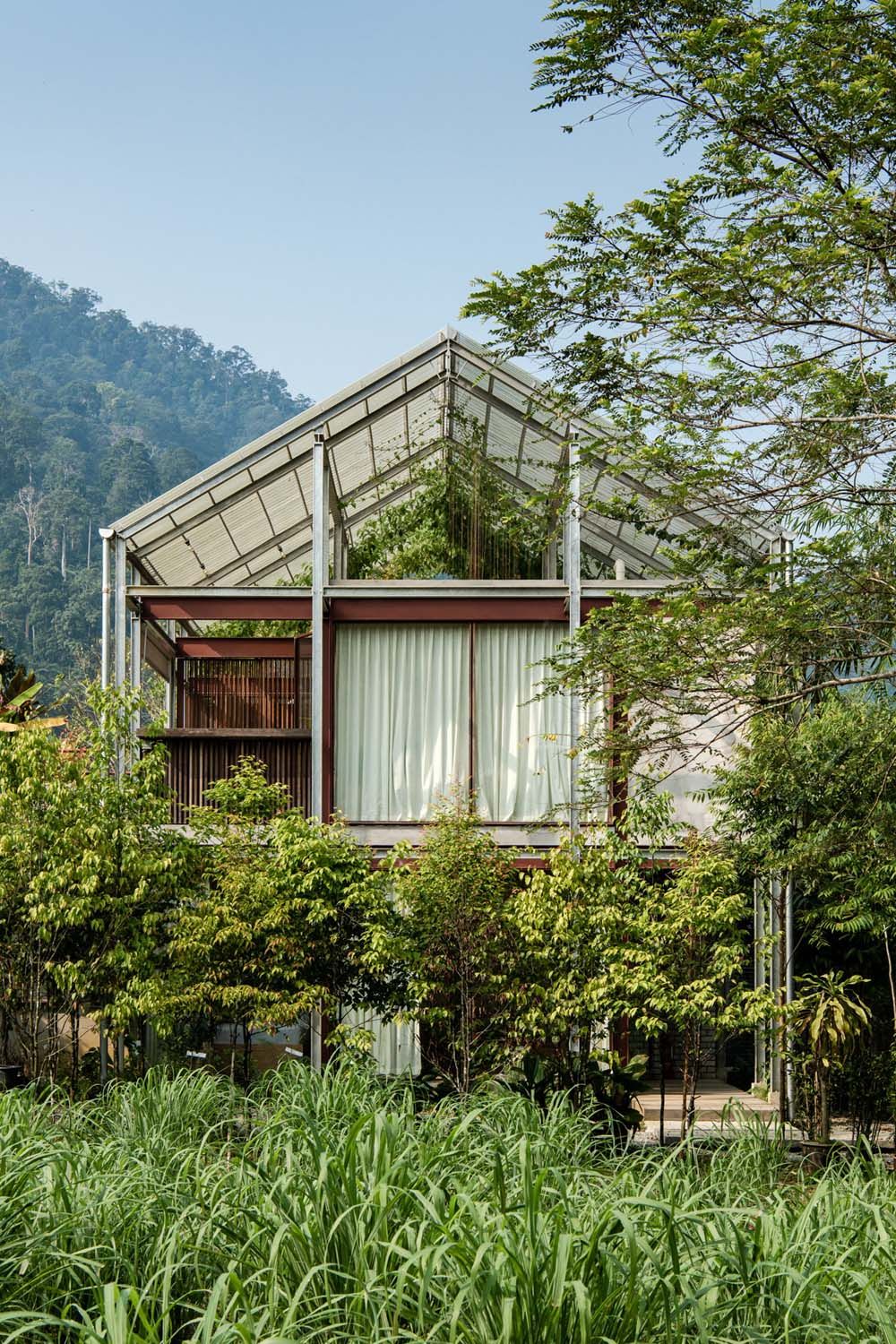
©Mentahmatter Design / David Yeow Photography
Mentahmatter Design establishes the guestrooms as the core area of the accommodation with the facilities being positioned as its peripheral. Open pathways and corridors around the villas lead the guests to the restaurant, lounge, and swimming pool, which are all designed to be roof-covered semi-outdoor spaces. Further away, the pathways take the guests to the tree houses and the nearby forests to explore.
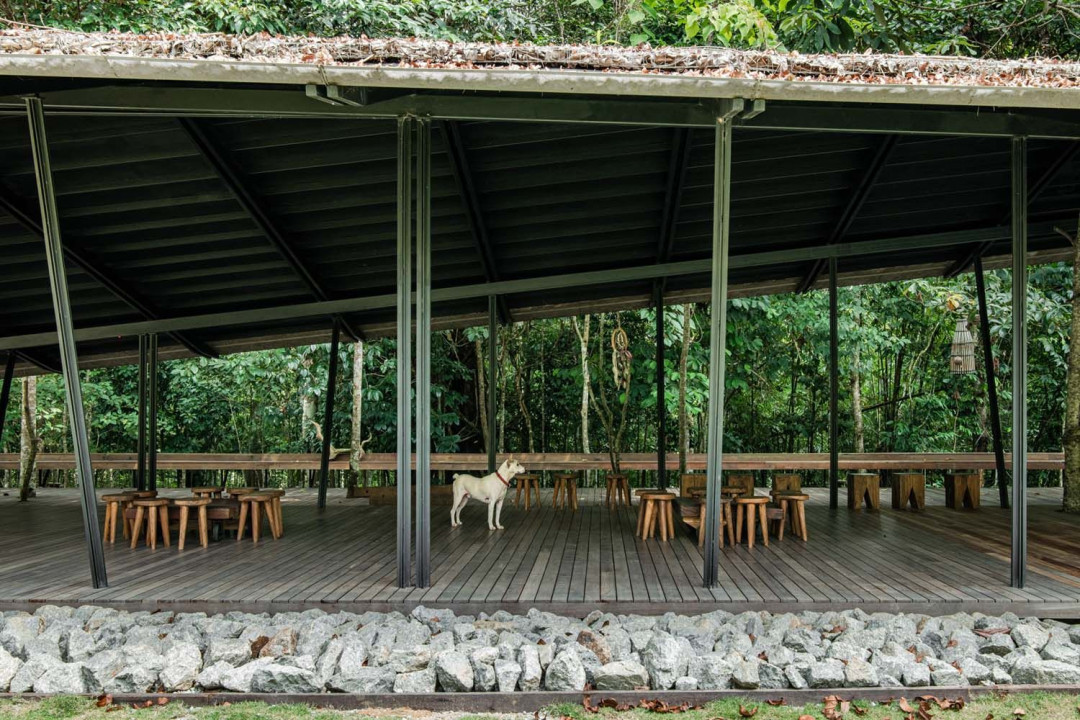
©Mentahmatter Design / David Yeow Photography
Being situated among nature, the project does not shy away from using natural materials throughout the spaces. Even more so, the selection of materials is mostly left with bare finishes that could weather over time and this will likely make the project become more in harmony with the nature.
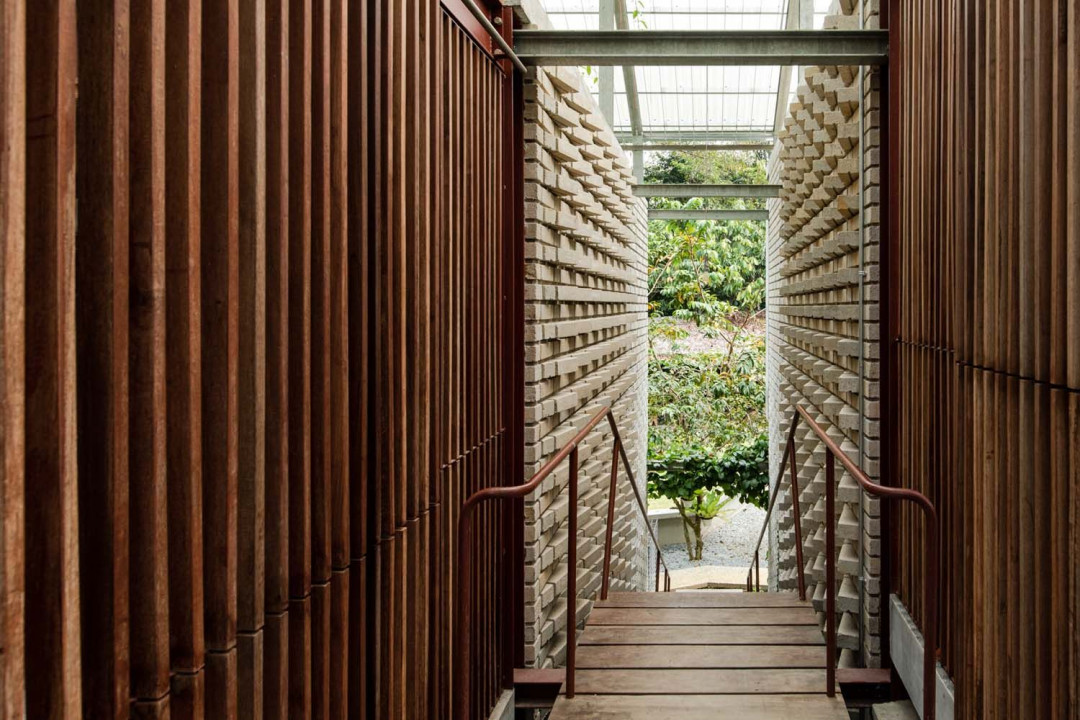
©Mentahmatter Design / David Yeow Photography
Compared to the similar nature-themed accommodations, the project does not only provide the guests with visual connection to the nature. By developing the openness and embracing natural material, Rumpun at Happi Village diminishes the boundaries that separate the space with the nature and thus becoming an ideal place to stay in for those who enjoy being close to nature.









 Indonesia
Indonesia
 Australia
Australia
 New Zealand
New Zealand
 Philippines
Philippines
 Hongkong
Hongkong
 Malaysia
Malaysia







