Morning has broken



The original entrance channel is narrow, so the wall on the right side of the entrance area will be removed to have more space. The left side is the load-bearing wall, and the entrance of public washroom is here. We hope to resolve these embarrassments through design. As a result, the irregular wall boards become the key point of the entrance design, and the public washroom is hidden in the wall boards which is so elegant.
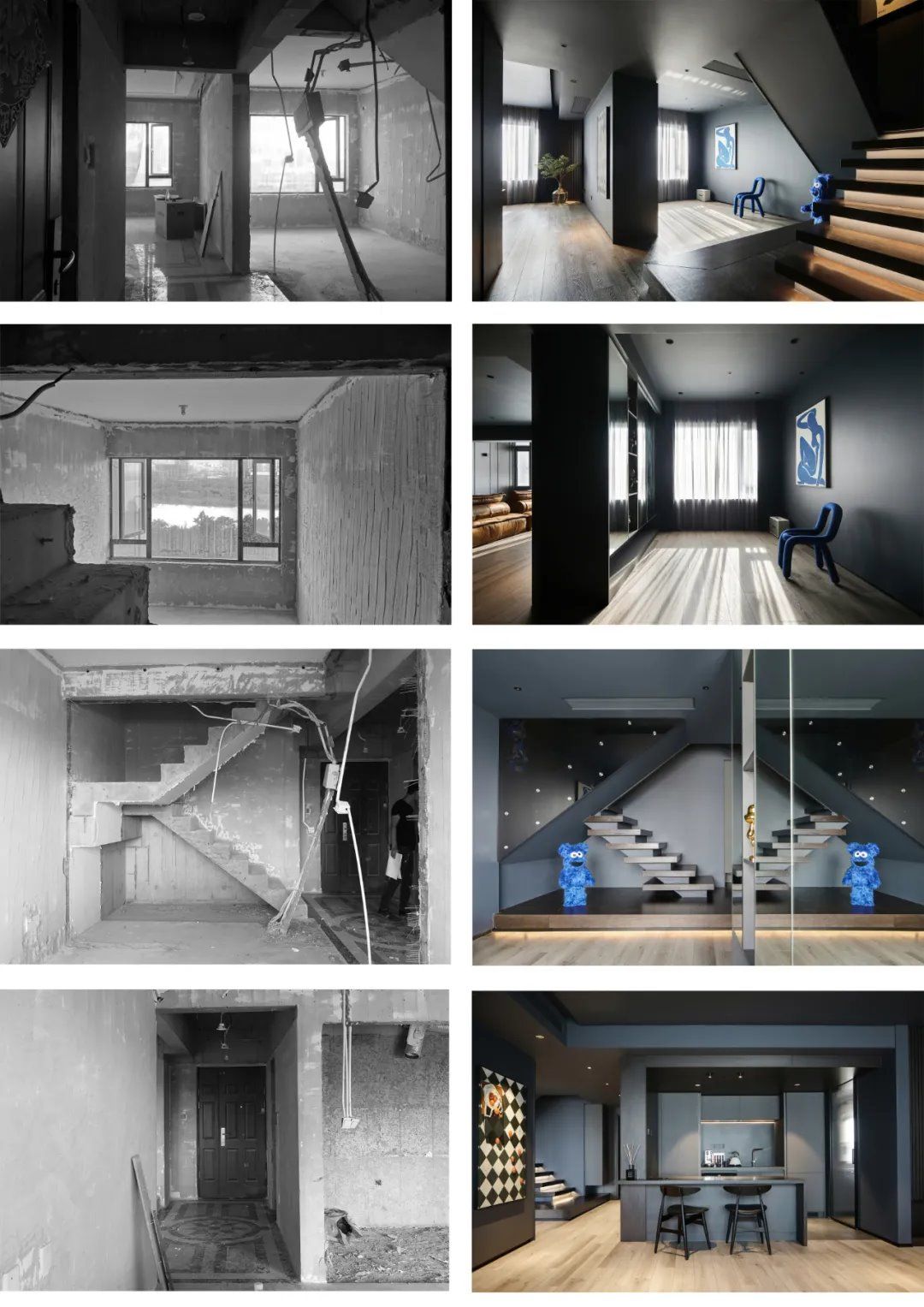
Limited by developers’ rules of the renovation of hardbound houses, the original stairs cannot be removed. On the basis of retaining the main structure of the original stairs, we make the first stairs floating outside to reduce the heavy feeling of the stairs.
The owner has the habit of exercising and collecting, so the right side of the original entrance area will be demolished and will be changed into the open multi-functional hall. On the basis of the load-bearing wall, we design a mirror cabinet, which not only meets the storage needs, but also enhances the extension of the space.
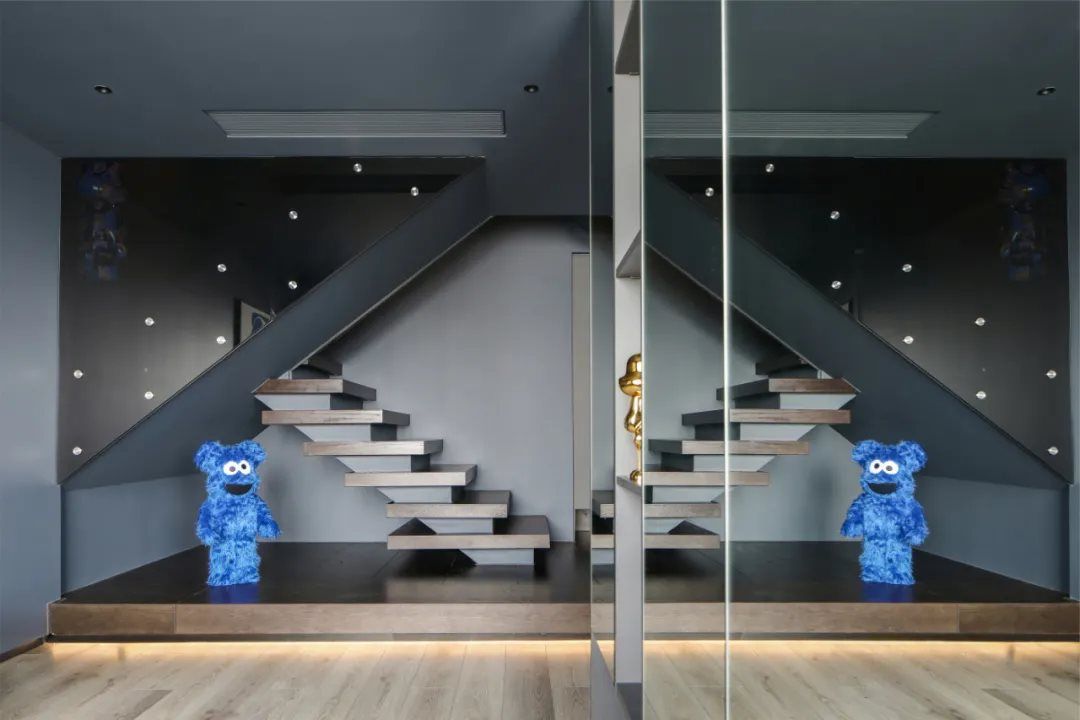
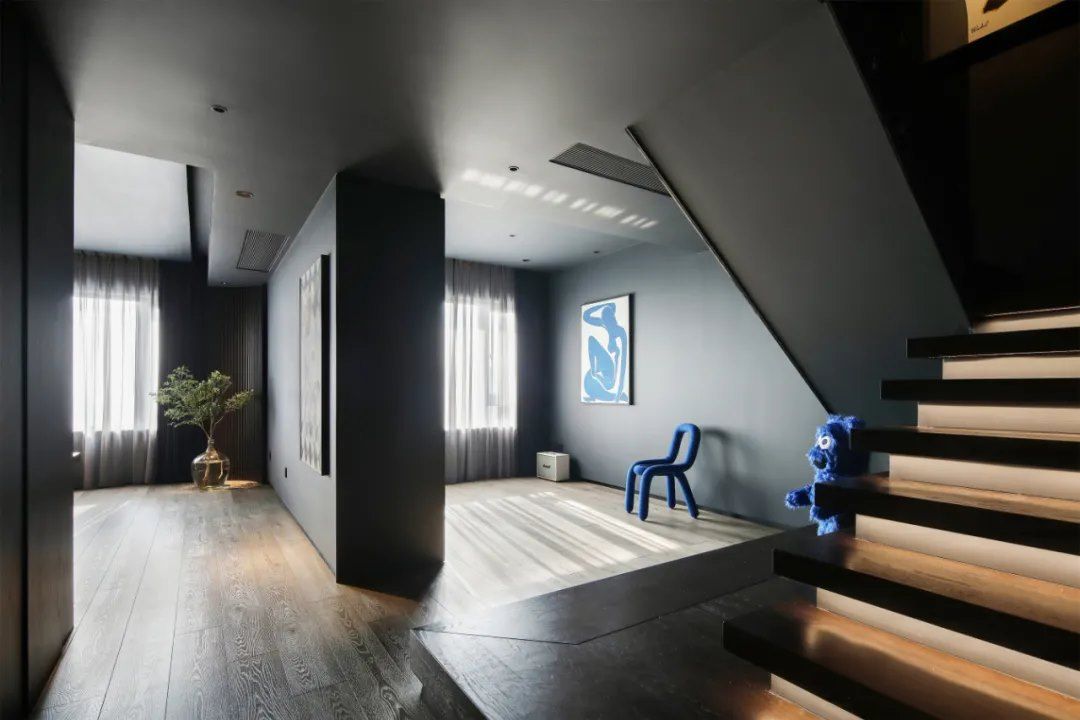
The dining room and kitchen are our key objects of transformation. The dining room is moved to the original kitchen to expand the era of living room, and kitchen is moved to the original balcony.
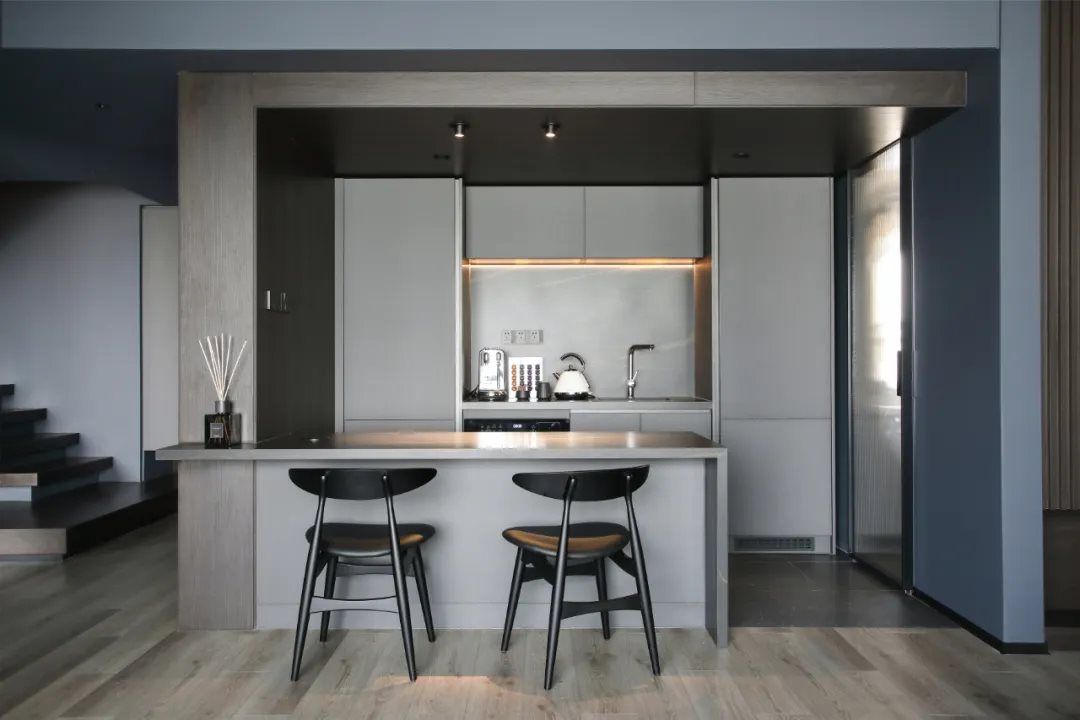
The balcony outside is divided into two parts, one part is used as the working balcony, the other part is used as the sunshine house connecting the living room.
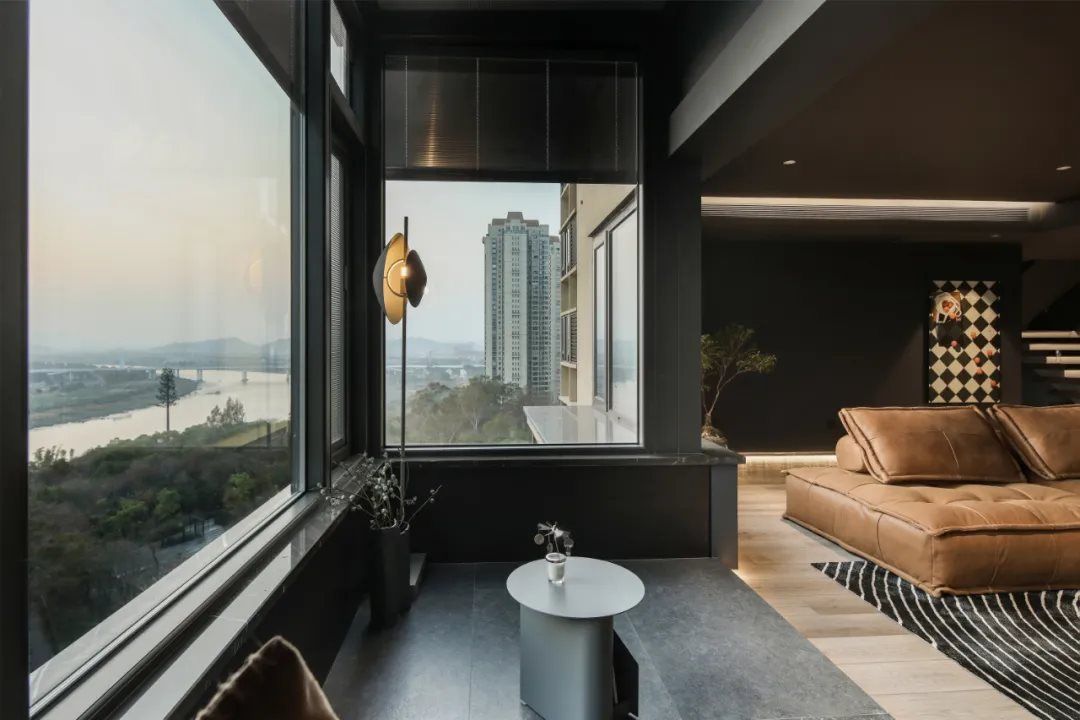
We knocked down all the walls on the first floor to release all the space. All functional requirements required by the owner are designed in this open space. Then, the commonality of space requirements and moving lines are arranged.
Finally, it not only solves the problem of coexistence of all kinds of space, but also have more blank space. After the transformation, we have a panoramic view of the living room, dining room and sunshine house. Combined with the 180°river view outside the window, the space is spacious and the view is picturesque.
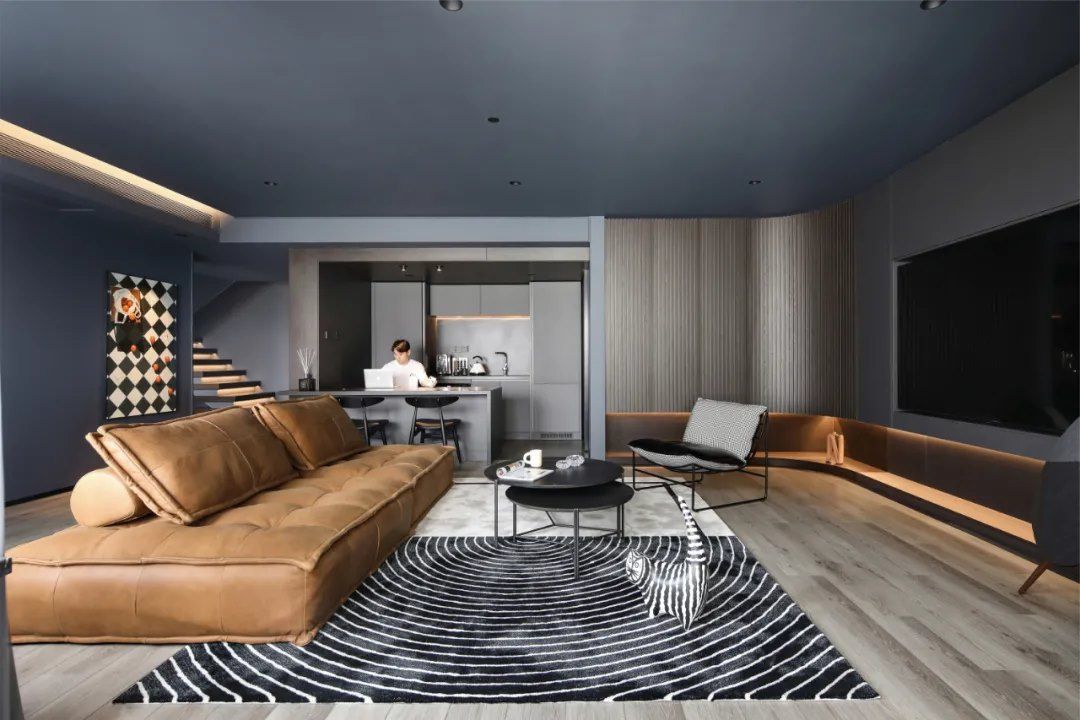
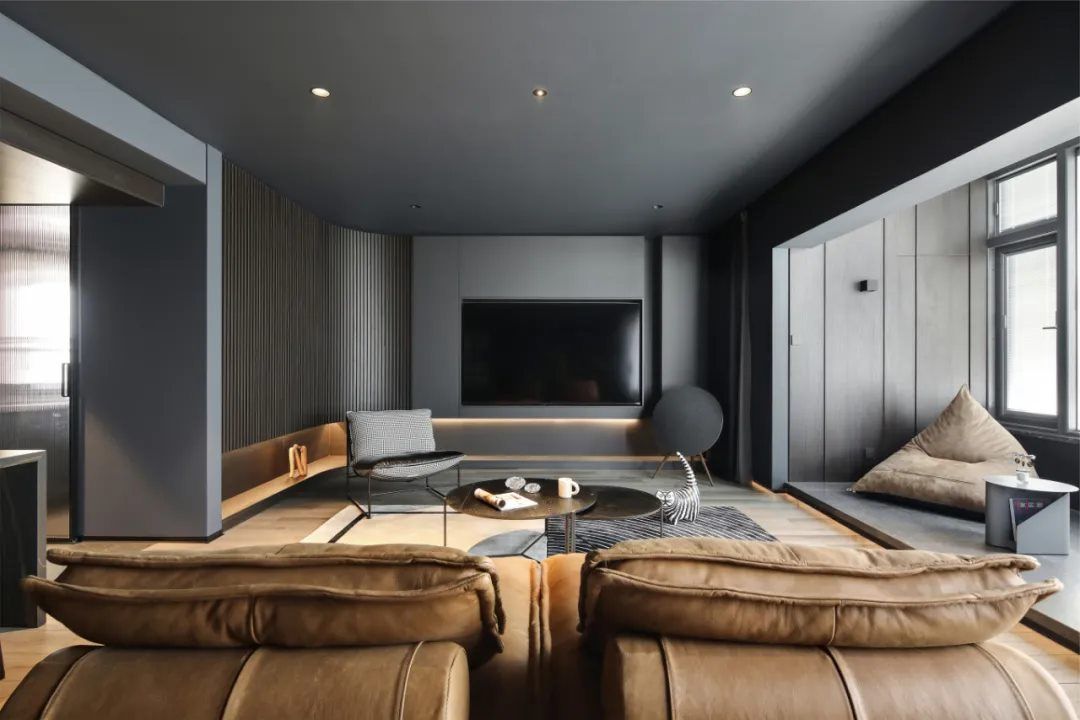
The main colour of the space adopts Dengen DE6349 the edge of black to blur the space boundary and create a deep sense of space.
The oil painting orange dropped in the living room echoes the caramel colour of the sofa.
The decorative painting in the multi-functional hall on the first floor and the three-dimensional porch at the end of the corridor on the second floor use DEA137 deep sapphire. Combined with the owner's hobby of collection, it makes people full of imagination and it becomes the finishing touch in the space. The addition of these two colours makes the colour level of the space more rich and eye-catching.
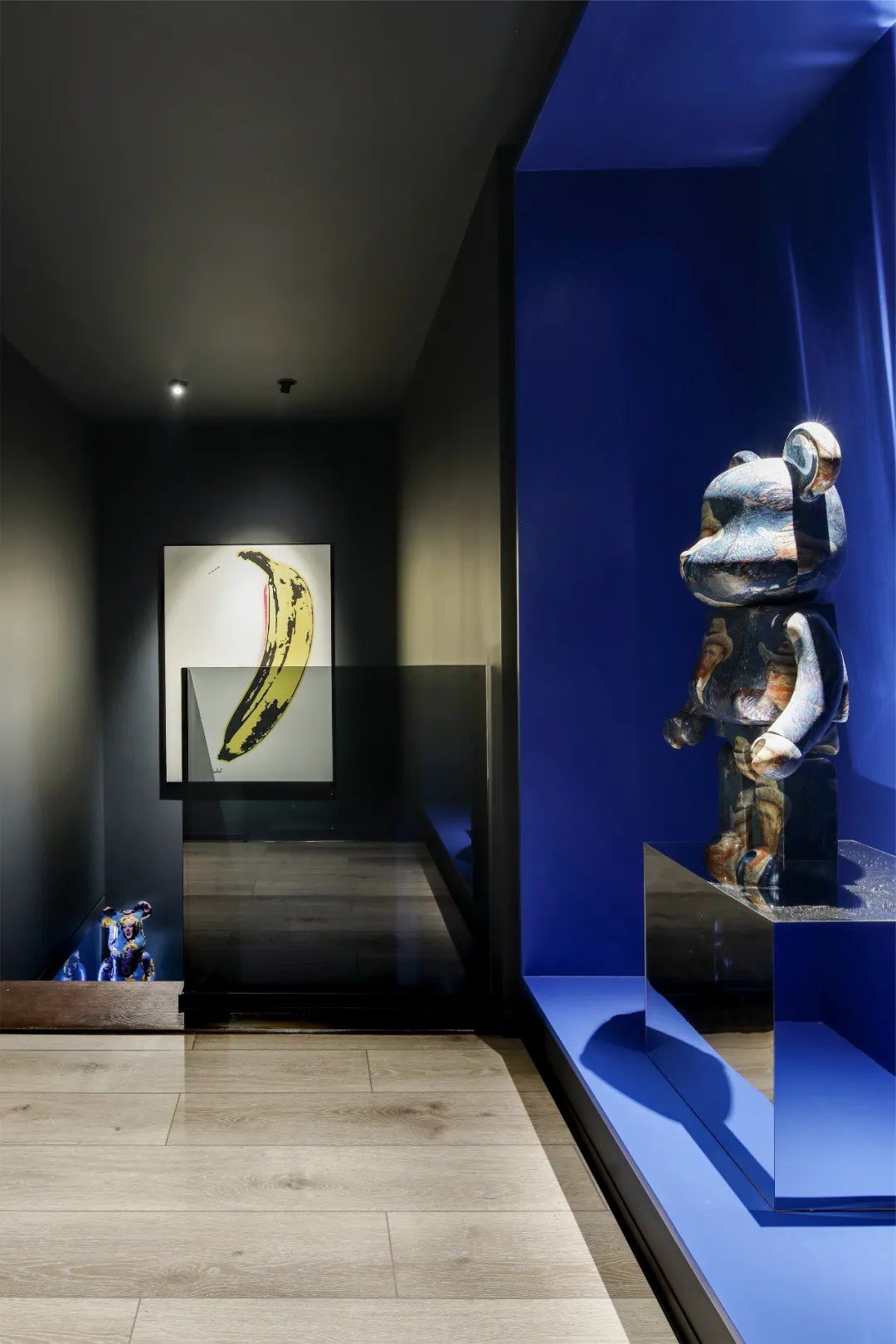
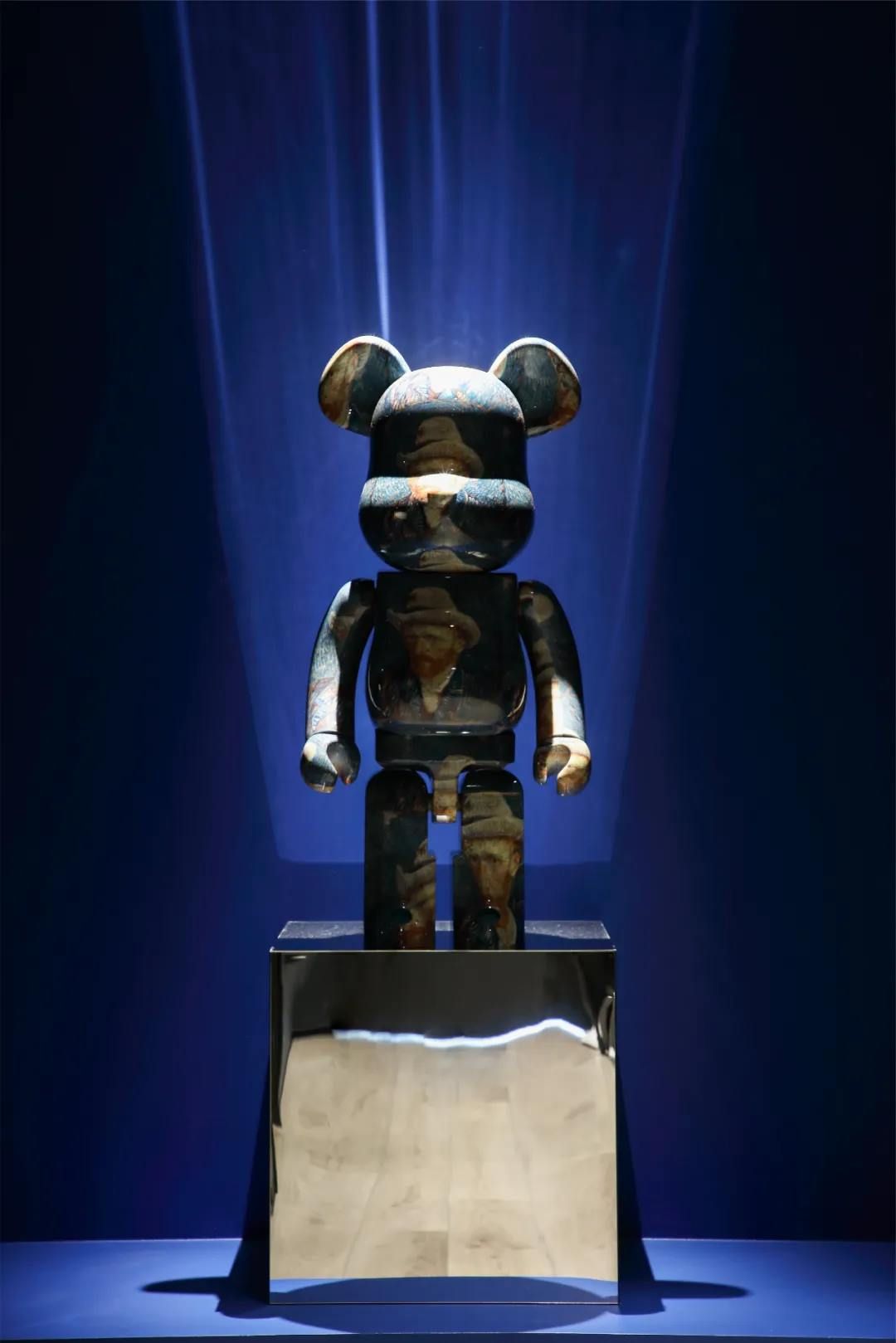
In the process of this case, we experienced the outbreak of epidemic in 2020. In the first half of the year, we left the crowd and gradually learned to stay alone. In the process of being alone at home, we have higher requirements for home. Some social places have become an extension of our home. We hope that there is no longer a sense of boundary at home. The living room is the living room and the dining room is the dining room which can no longer meet the needs of high-quality life. Therefore, we are looking for a new home that can meet our more spiritual needs in the post epidemic era.
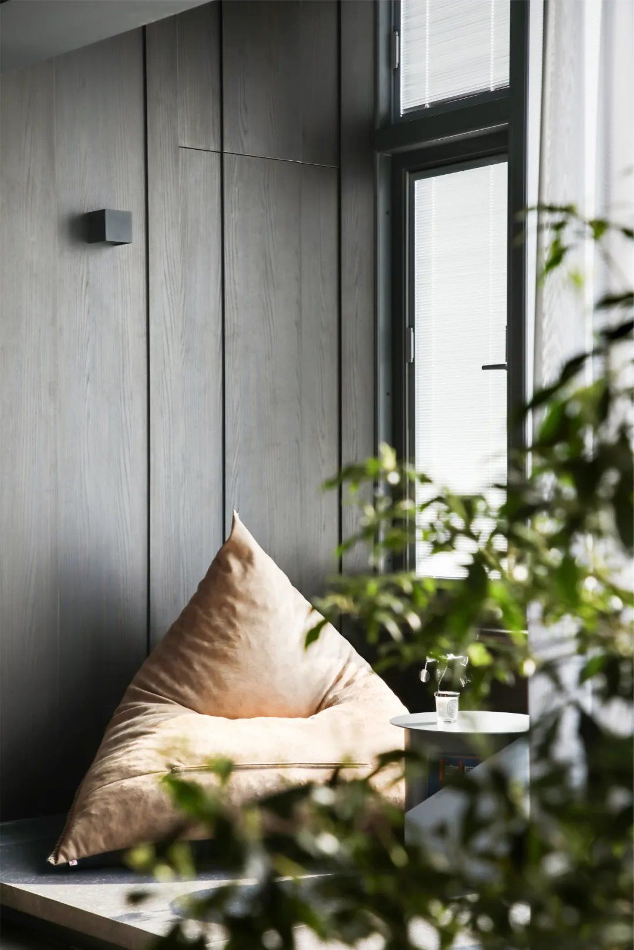
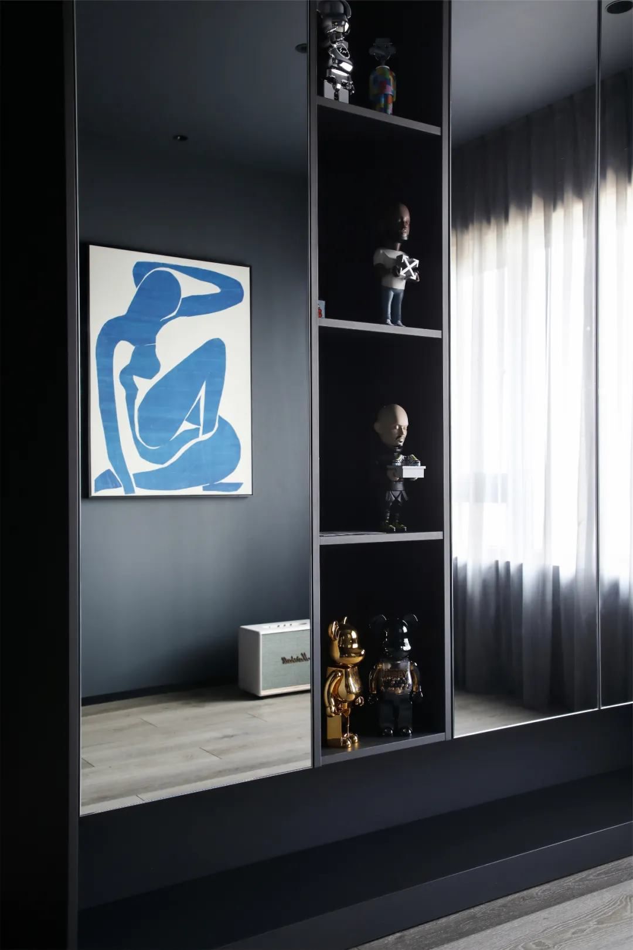
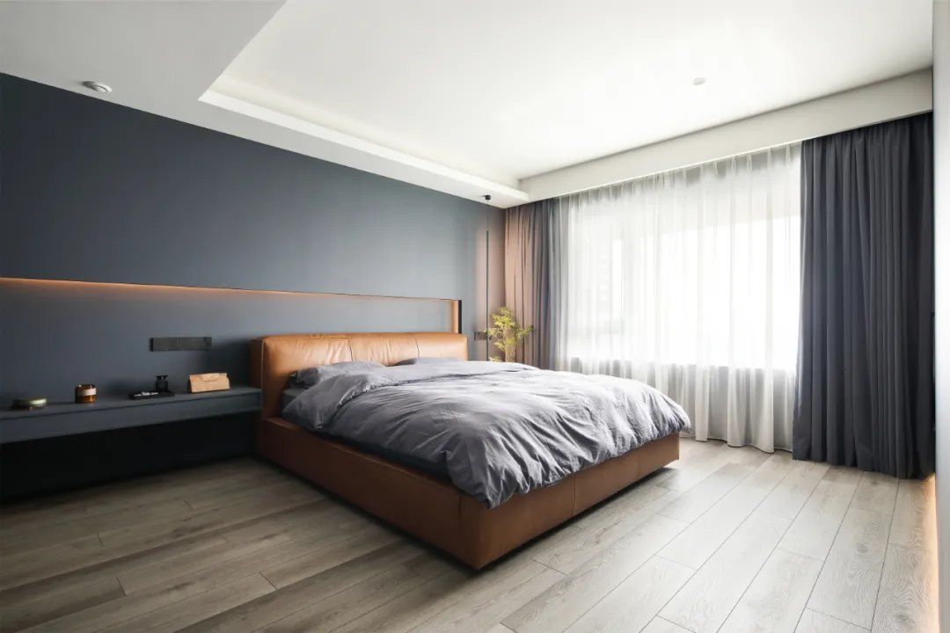
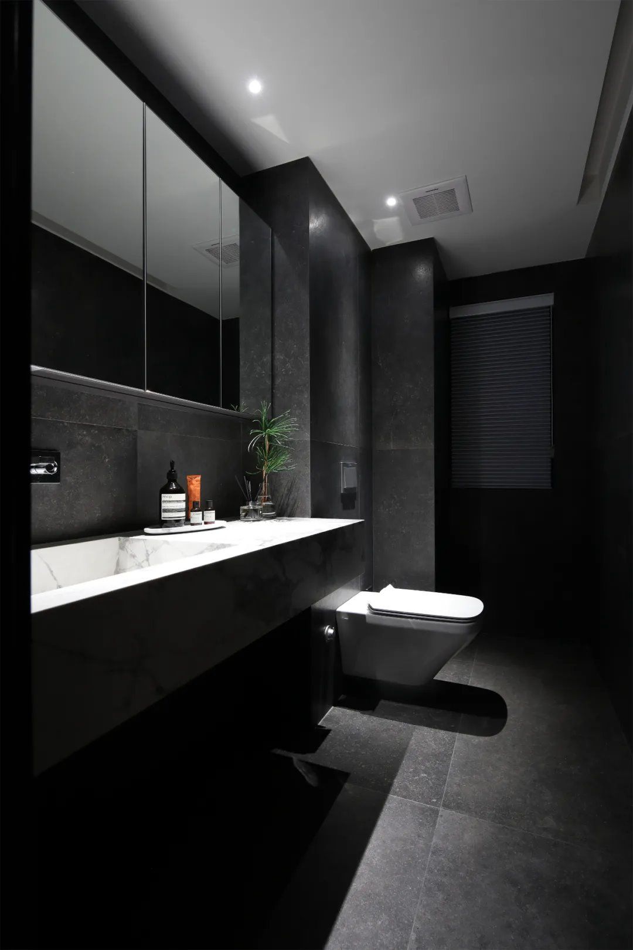
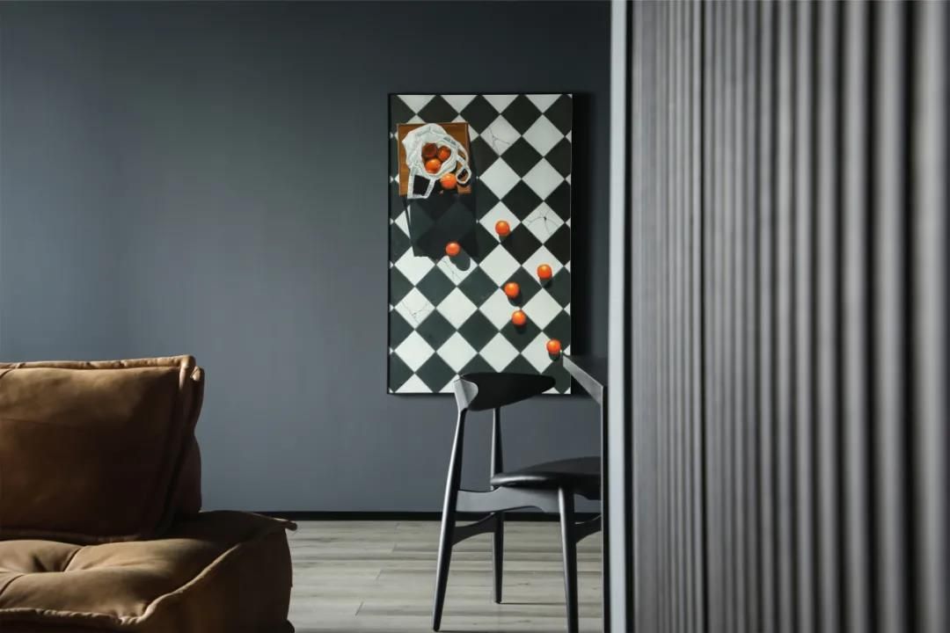
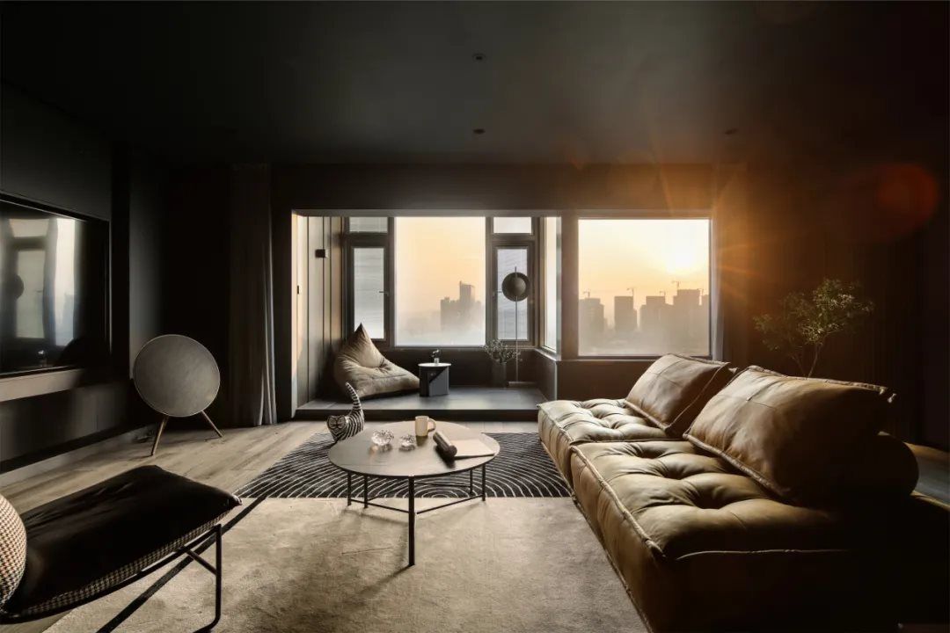




 Indonesia
Indonesia
 Australia
Australia
 New Zealand
New Zealand
 Philippines
Philippines
 Hongkong
Hongkong
 Malaysia
Malaysia








