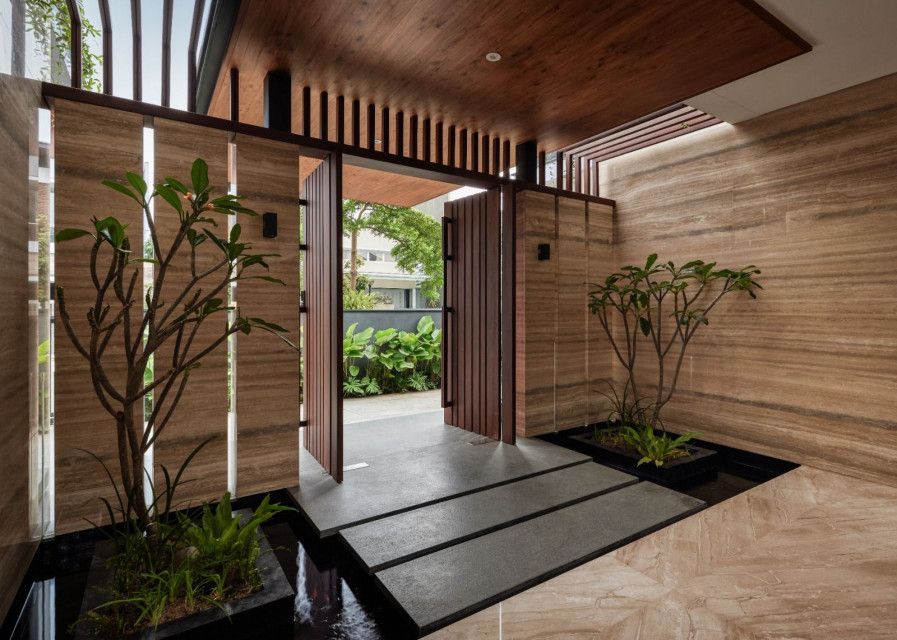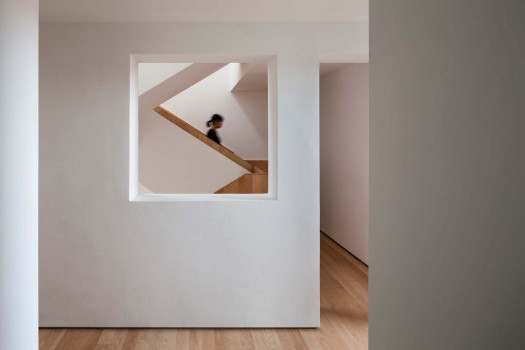Oasis House Allows Nature to Occupy and Bring Luxury Pleasure for the Soul



The Oasis House aims to welcome its occupants back to nature from the hectic urban environment. The design gradually steers the family through a transformation, from a concrete and steel fence to a façade full of vegetation and finally a framed garden view with little ponds in the foyer. Instead of maximising the building footprint, The Oasis House allows nature to occupy and bring luxury pleasure for the soul. The reduced building footprints provide space of greenery for the mother and a koi pond for the father.
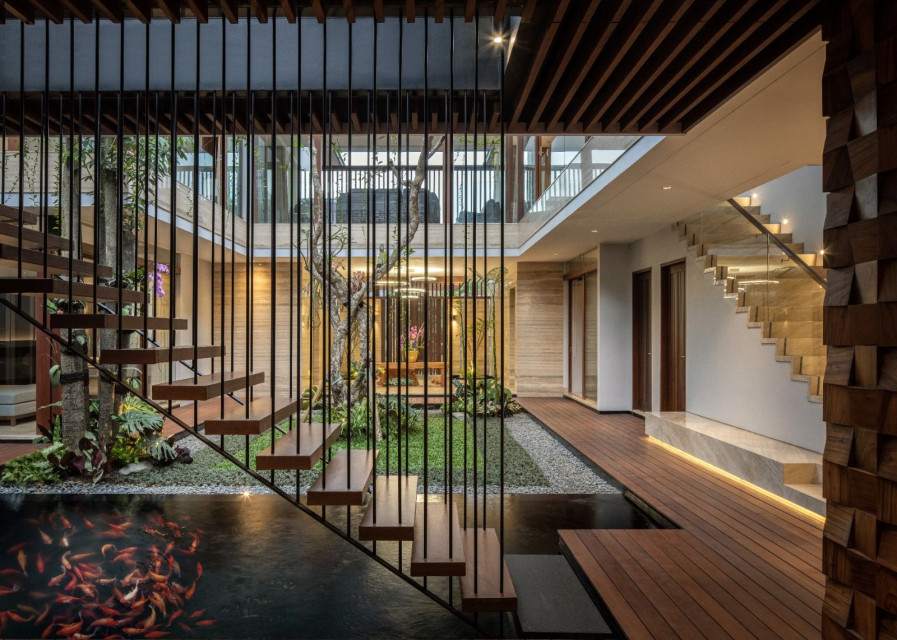
The efficient layout in the Oasis House reduces the workload of the parents in everyday life. The open-plan concept helps the mother to oversee the children's activities without breaching their privacy.
All social activities are focused on one floor. The first storey of the house holds the rooms for social activities like office, guest room, and alfresco.
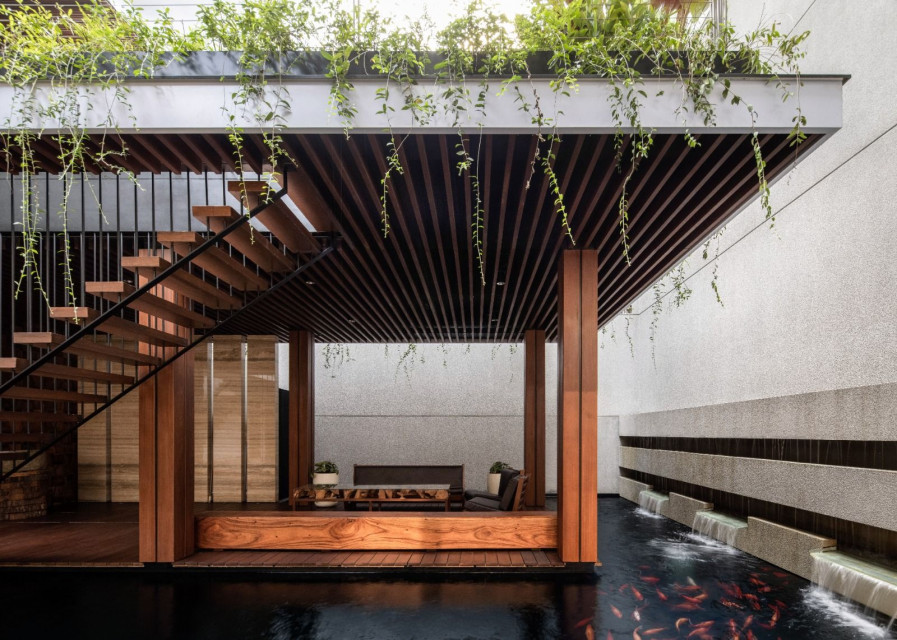
The second storey is where the heart of the house is, as it holds the private area where all family members spend their private time together.
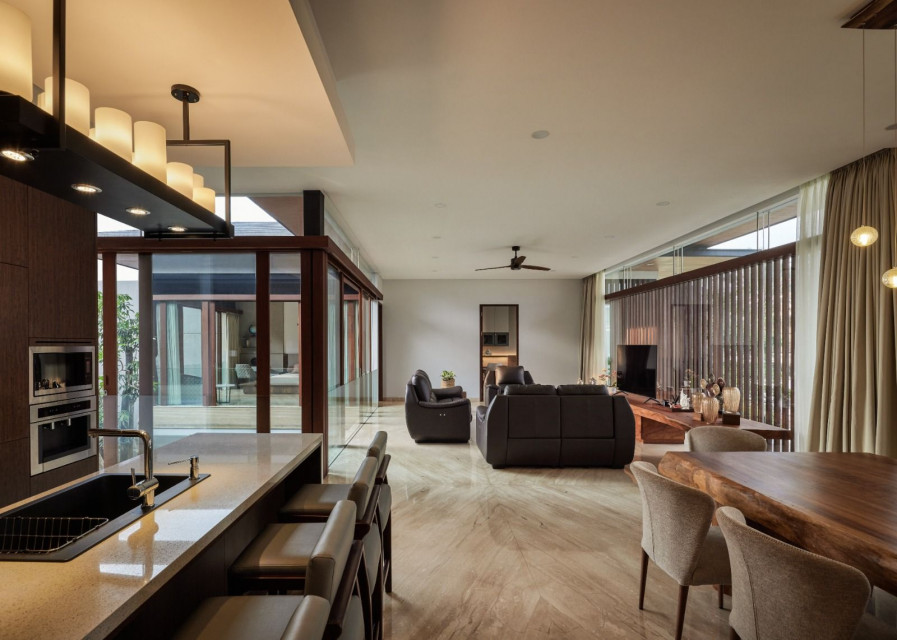
The focal point of the house is the open space where the alfresco is located. As a place where all gatherings take place, it blends together all natural elements like water, wind, wood, earth, and sun, creating a magical feeling.
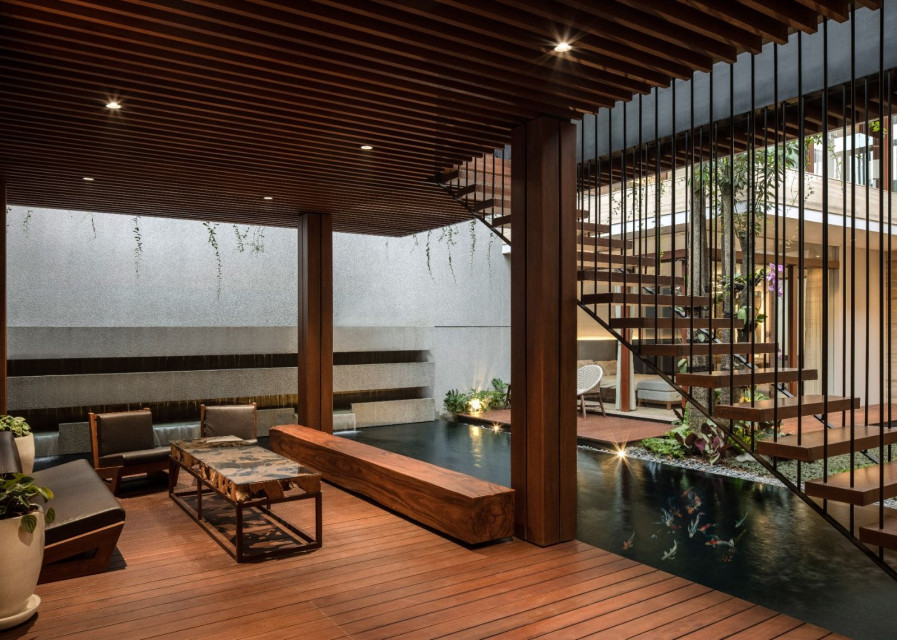
Adapting to the hot and humid climate in Indonesia, the design focuses in creating comfortable yet energy-efficient house. The design ensures natural ventilation without relying on air conditioning and uses natural light to reduce dependence on electricity.
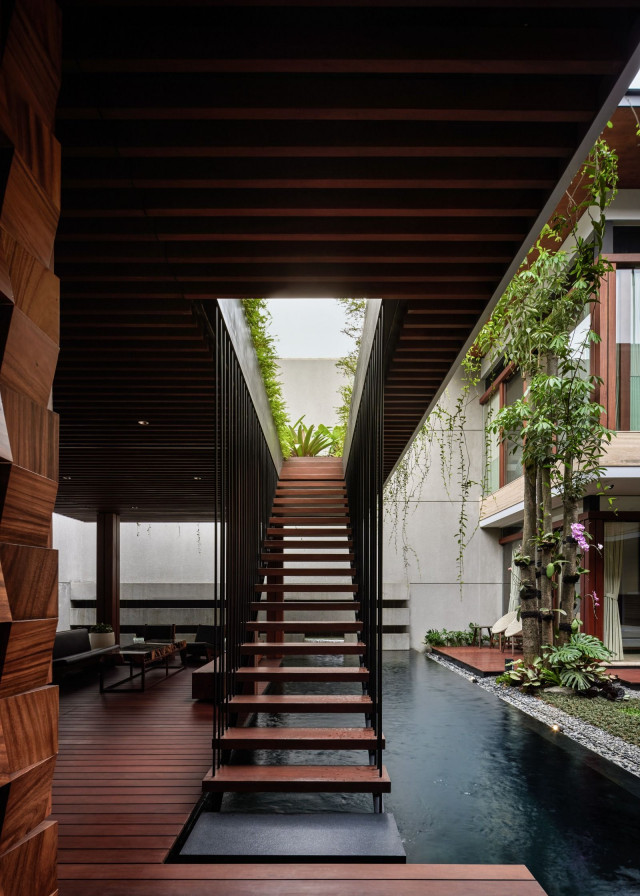
The house also incorporates the native landscape and vegetation into the design, creating a seamless connection between the building and the environment. The house uses the native balau and merbau wood as well as recycled steel.
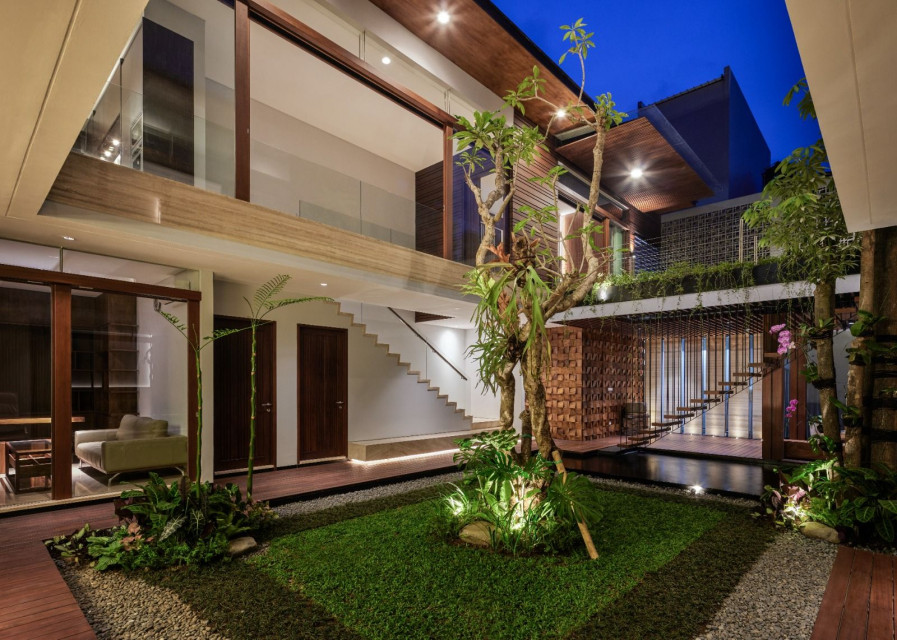
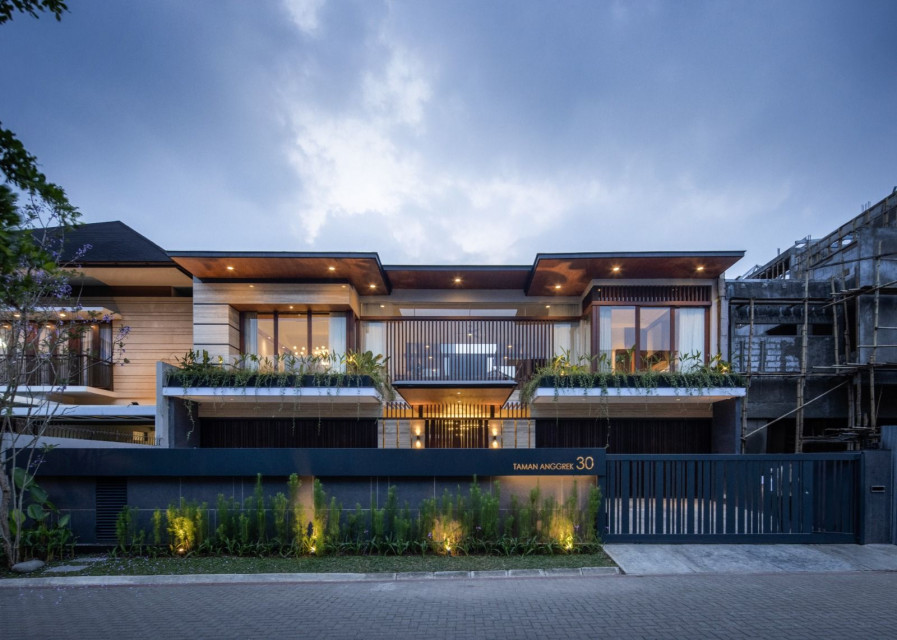
The Oasis House is the design resulted from the wishes of client who loves greenery and prefers smaller building footprints, aligned with the architect's goal of building sustainable architecture.









 Indonesia
Indonesia
 Australia
Australia
 New Zealand
New Zealand
 Philippines
Philippines
 Hongkong
Hongkong
 Malaysia
Malaysia


