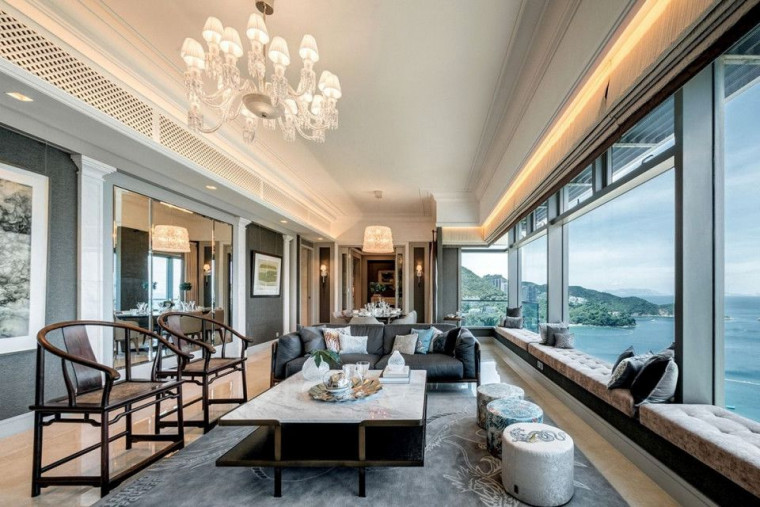
BUILDING A SUSTAINABLE FUTURE TOGETHER
A commitment to the planet, to people and to biodiversity

A Modern New Build in Malmo2
In a modern new build spanning 40 square meters of open space that integrates the kitchen and living room, the homeowners sought to rejuvenate their white oak flooring

Blending Tradition and Modernity in a Singaporean Home
A Chinese couple in Singapore redesigned their apartment to blend tradition and modernity. They transformed the living room into a study for their sons and preserved a vintage teakwood staircase. Creative solutions enhanced the space, fostering family togetherness and showcasing the power of thoughtful design.

A Brutalist Transformation: SPARK Architects' Vibrant Renovation in Singapore
SPARK Architects transformed a 132 sqm, 3-bedroom apartment in a Brutalist tower in Singapore into an open, vibrant space reflecting the owner’s love for art and design. The new layout features flowing, light-filled areas with bold colors and flexible, multi-functional furniture. Large windows highlight panoramic views, while art and high-quality finishes add character and sophistication, showcasing modern elegance.

Architectural Intelligence 2024: AIA International Conference Concludes in Hong Kong
The AIA International Conference 2024, held from October 23rd to 27th, brought together a vibrant mix of architects, designers, and thought leaders in Hong Kong, all united under the theme "Architectural Intelligence." Hosted by the American Institute of Architects (AIA), this year’s conference took place at The Henderson, a stunning architectural marvel designed by Zaha Hadid Architects, providing a breathtaking backdrop for discussions on the future of architecture.

Interior Designer, More Than Just A Decorator
When it comes to creating a beautiful and neat space arrangement, an interior designer is the right person for the job. Their role is more than just that of a decorator.

SEE+ DESIGN FAIR 2024 – A Design Fair with "DEVELOPMENTS" in Materials, Technology, and Solutions
Initiated by C.space, SEE+ Design Fair is not just an annual event focused on design and architecture, but also a platform that emphasizes core values: Solutions, Values, and Market Education for the design community, architects, contractors, and investors.
Our Insightful Articles
NEWS
7 MONTHS AGO
Exciting news from the AIA International Conference in Hong Kong! Mun Summ Wong, the Founding Director of WOHA Architects, has been announced as the opening keynote speaker on October 24th. His upcoming talk, titled "Redefining Values - Towards a Sustainable and Equitable Future," is anticipated to be both enlightening and impactfu
NEWS
7 MONTHS AGO
Exciting news for attendees of the AIA International Conference in Hong Kong! Michael E. Moriarty, Managing Director of Hong Kong Disneyland, will deliver a captivating keynote address on October 25th.
NEWS
8 MONTHS AGO
The American Institute of Architects - Hong Kong Chapter (AIA Hong Kong) has announced an esteemed partnership for their upcoming AIA International Conference scheduled to take place in Hong Kong this October 24th - 26th.
The association has revealed that The Henderson, one of Hong Kong's newest and most architecturally distinguished landmarks, will serve as the official Venue Sponsor for the highly anticipated event.
NEWS
8 MONTHS AGO
As built environment practitioners, a problem is always seen as a challenge waiting to be solved—how to make things better, approach challenges innovatively and turn abstract ideas into reality.
NEWS
8 MONTHS AGO
In an era where sustainability and smart technology dominate the discourse on urban development, staying ahead of industry trends is not just advantageous, it is imperative. The built environment is evolving rapidly, driven by technological advancements and the urgent need for sustainable and smart solutions. Professionals and decision-makers must seize every opportunity to innovate and lead, ensuring their projects are both future-proof and environmentally responsible.
NEWS
8 MONTHS AGO
From 4 to 6 September 2024, BEX Asia will celebrate its 17 years as a pillar of innovation in Southeast Asia’s built environment sector. The tradeshow consistently brings together industry leaders, innovators and professionals to source the latest products, technologies and solutions. BEX Asia 2024 promises to be a revolutionary event, offering a unique platform for collaboration, learning and growth.
PROJECT
8 MONTHS AGO
A Chinese couple in Singapore redesigned their apartment to blend tradition and modernity. They transformed the living room into a study for their sons and preserved a vintage teakwood staircase. Creative solutions enhanced the space, fostering family togetherness and showcasing the power of thoughtful design.
NEWS
8 MONTHS AGO
Attention architects! The submission deadline for the 2024 AIA Hong Kong Honors & Awards is approaching fast—August 14th. Don’t miss this chance to showcase your exceptional work and gain recognition in the architectural community.
PROJECT
8 MONTHS AGO
SPARK Architects transformed a 132 sqm, 3-bedroom apartment in a Brutalist tower in Singapore into an open, vibrant space reflecting the owner’s love for art and design. The new layout features flowing, light-filled areas with bold colors and flexible, multi-functional furniture. Large windows highlight panoramic views, while art and high-quality finishes add character and sophistication, showcasing modern elegance.
NEWS
8 MONTHS AGO
What kind of architects and architecture do we need?
To answer this important question, the 2024 AIA International Conference will gather architects and designers from around the world to consider where the profession is today - and where it should be heading tomorrow - in one of the world's most fascinating cities, Hong Kong.
NEWS
8 MONTHS AGO
Join us at BCI Equinox Singapore to explore the latest in architectural, construction, and design innovations. This exclusive event offers networking opportunities with top suppliers and manufacturers, along with the chance to see cutting-edge technologies in action. Enjoy drinks and refreshments while discovering advancements that are shaping the future of our built environment.
NEWS
9 MONTHS AGO
The third edition of the curated design show organized by dmg events and Fiera Milano will unite 350 international brands in Singapore.






 Indonesia
Indonesia
 Australia
Australia
 New Zealand
New Zealand
 Philippines
Philippines
 Hongkong
Hongkong
 Malaysia
Malaysia















