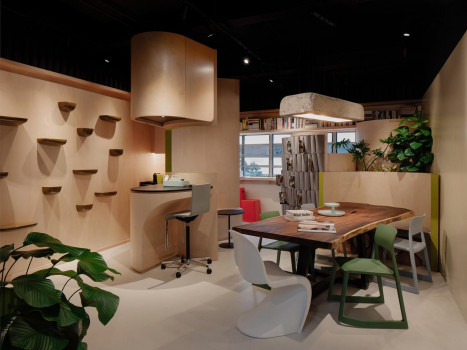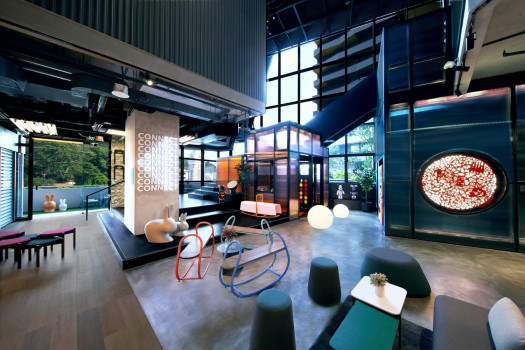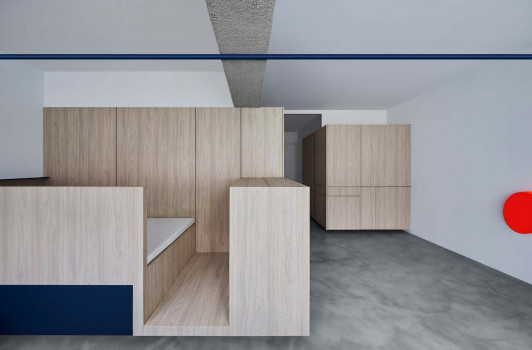Parks Victoria



We sought to understand this condition and learn how Parks Victoria works day to day, to then design a combined office and depot facility that services the both park and wider region.
Given the highly visible nature of the selection site, the building is approached from multiple directions and this is reflected in the design. Fence lines, gates and hardstand areas are all design driven to avoid the sense of a back of house facility.
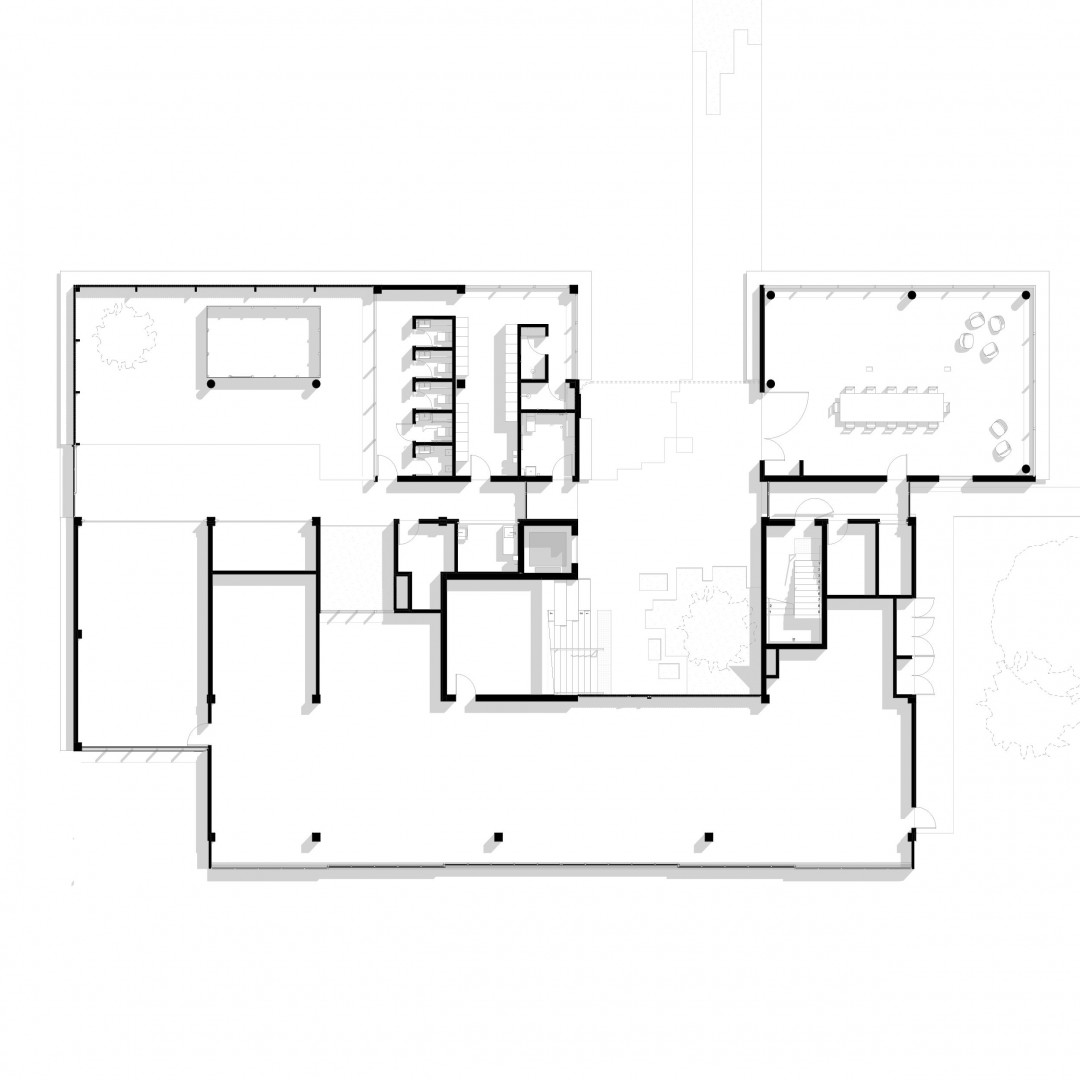
.jpg)
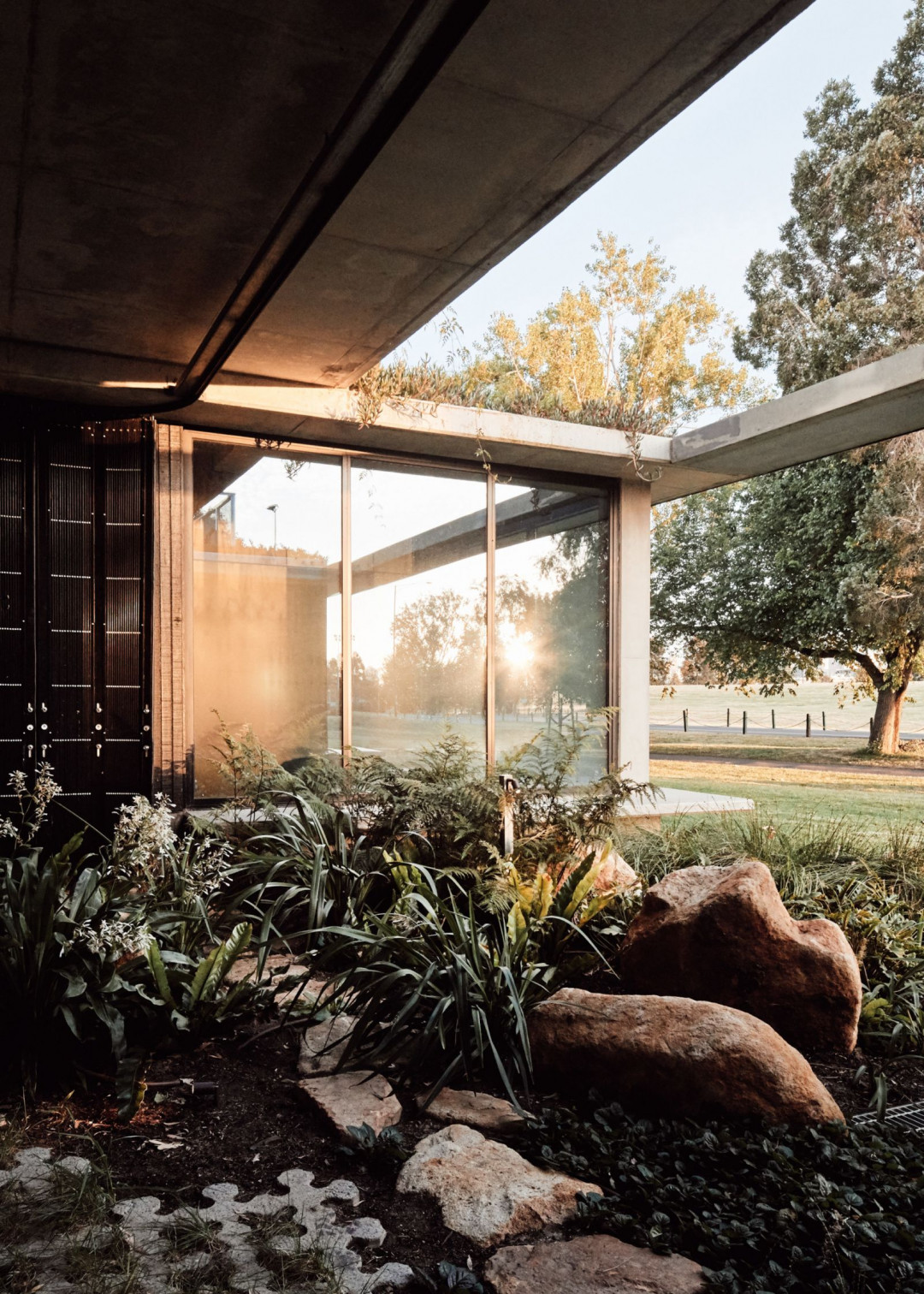
Our initial proposal for the site was to merge two separate elements of the brief – the office and the depot, into a single building – this was to enable greater integration between depot and office staff, and to reduce the overall footprint in the park. This proposal was adopted by the client group as a positive evolution of the brief.
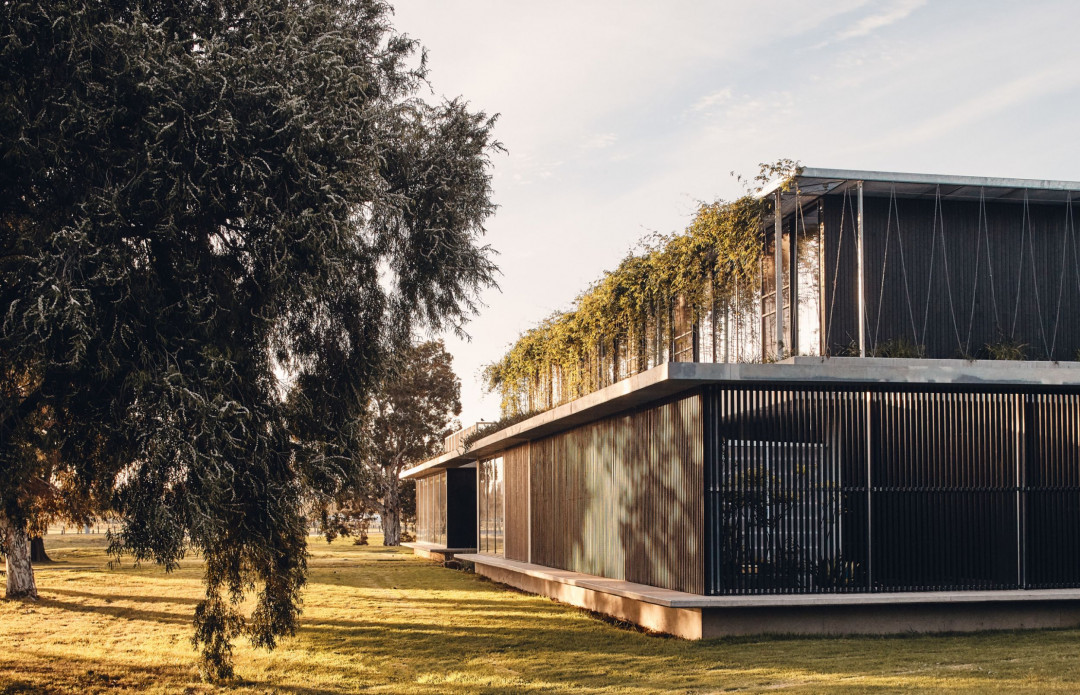
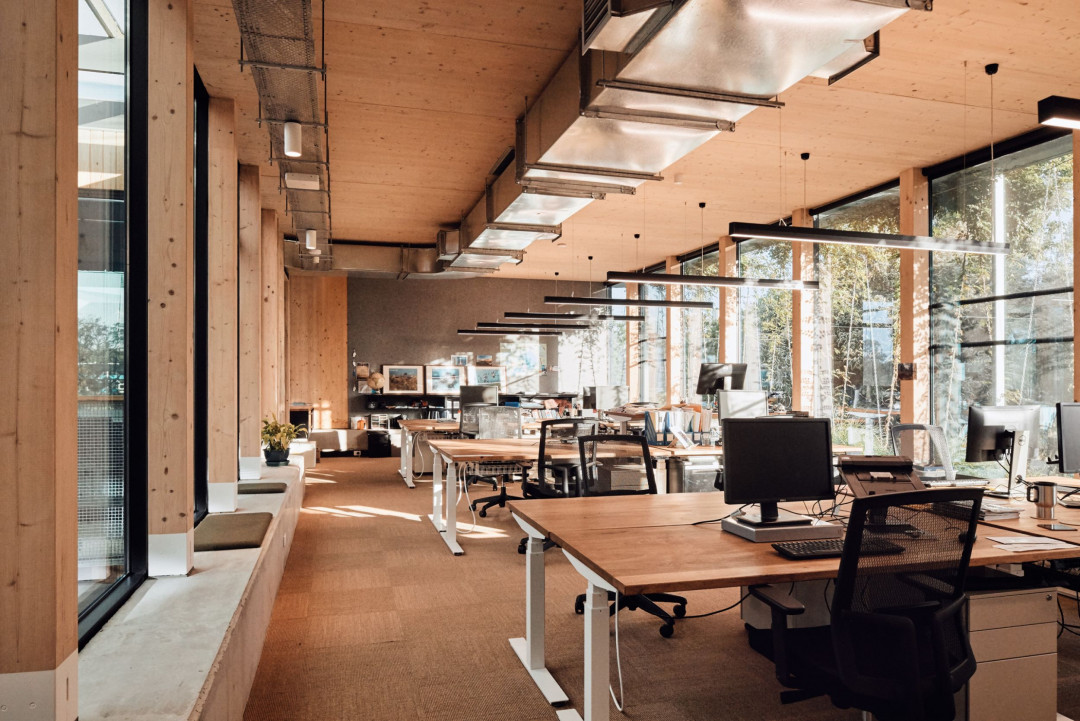
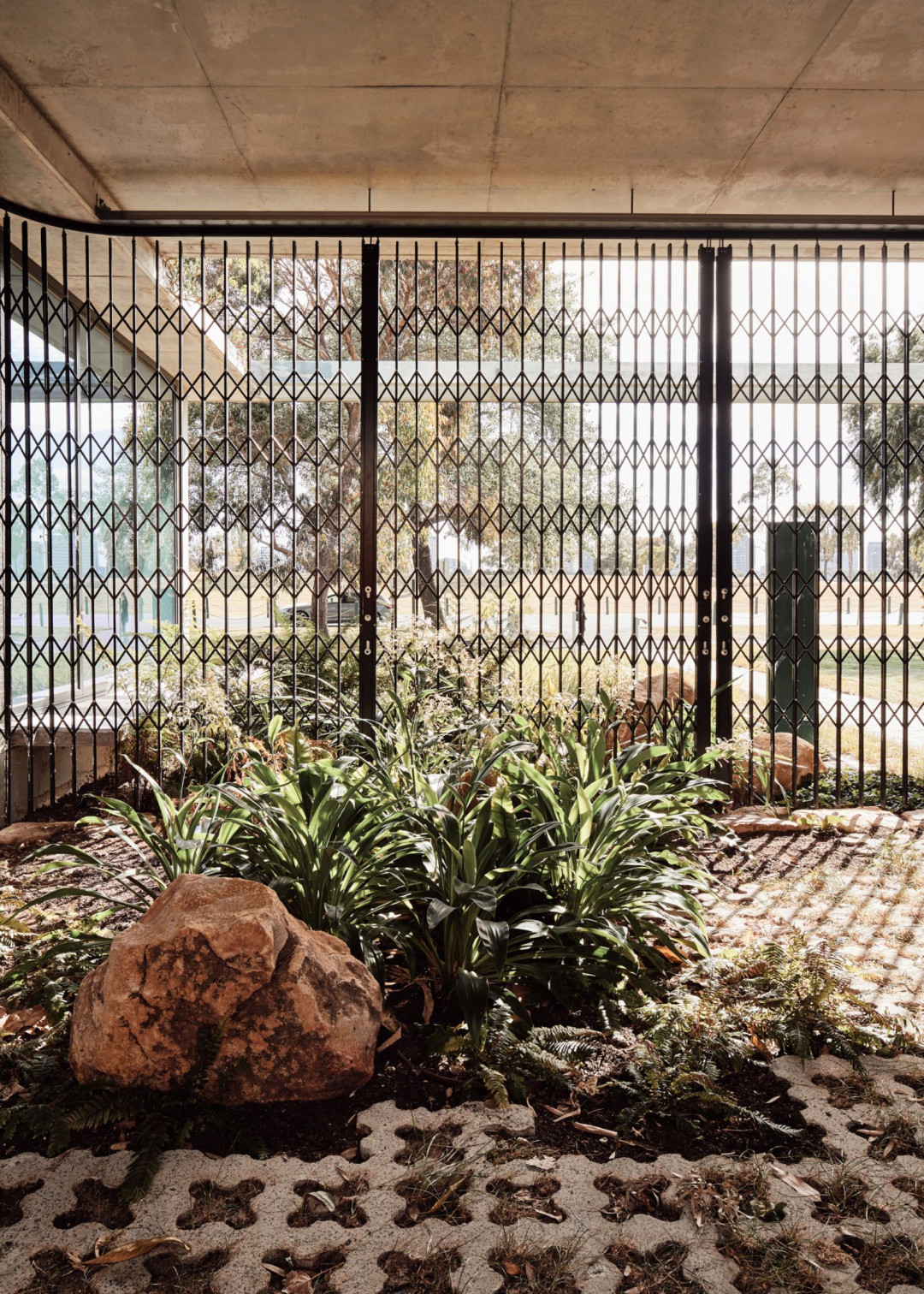
The project was well procured – a three stage process, (starting with an open EOI) by the appointed project manager lead to our team being selected.
The consultant team we developed was a dynamic design-focused collaboration with design disciplines with supporting engineers. We delivered this project in joint venture with Harrison and White, and Accuraco Project Management and Openwork landscape architecture formed the core team.
Wood and Grieve providing general structural and services engineering. Global Consulting Engineering provided specialist CLT advice and certification.
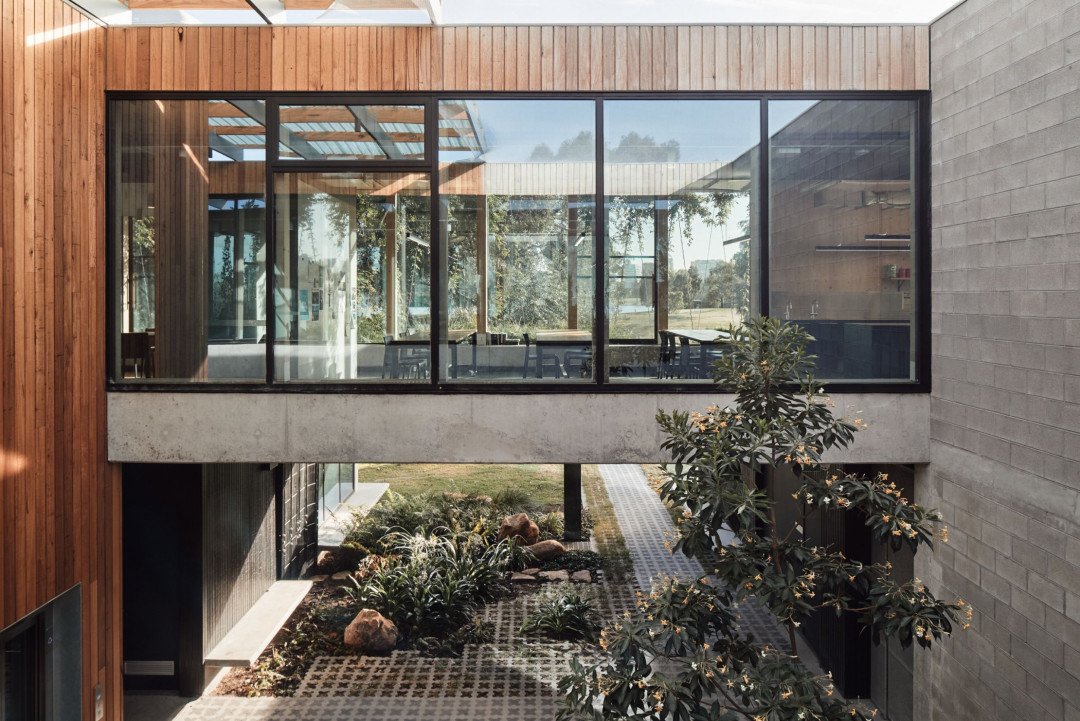

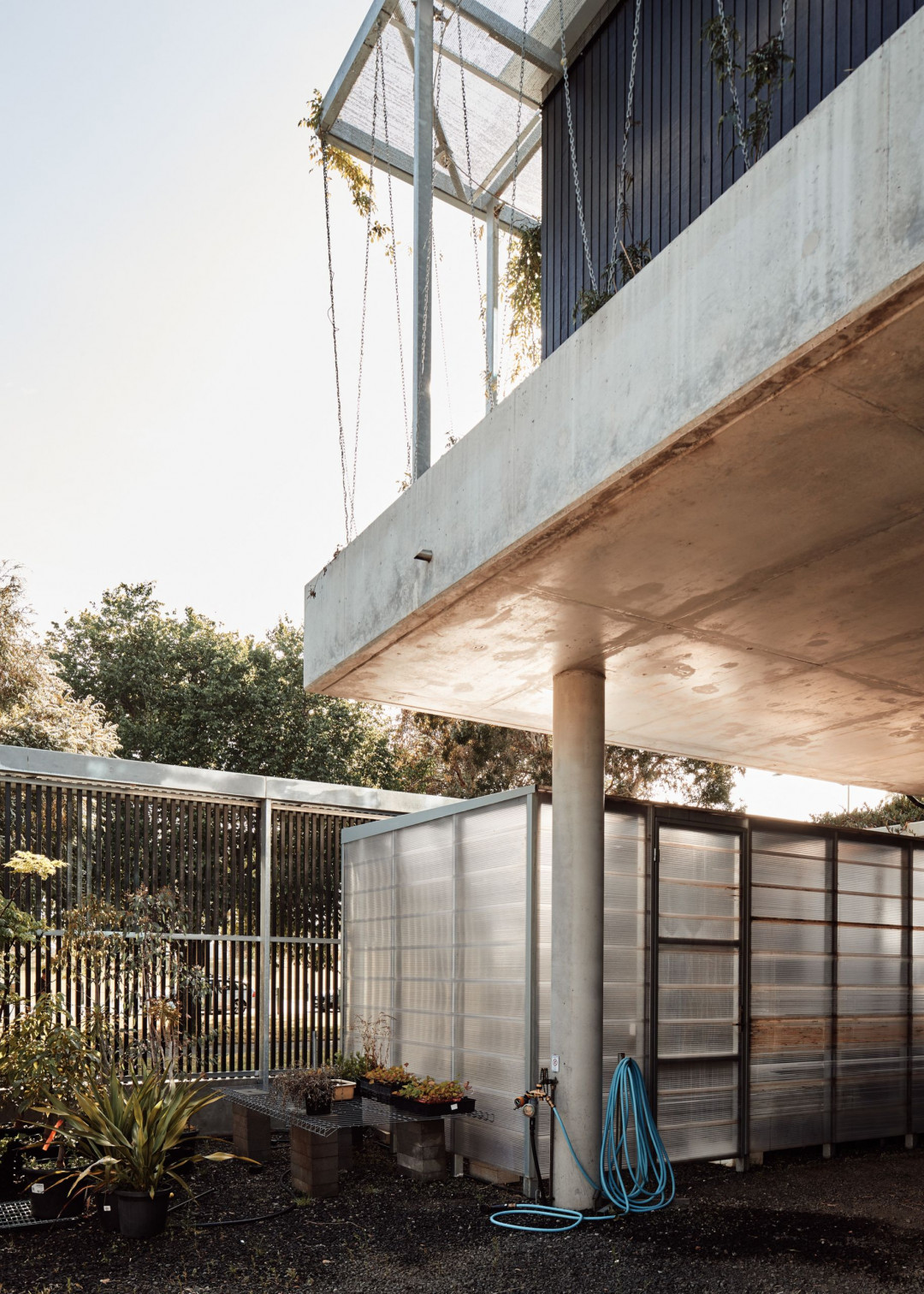
The project represents value for money, with a modest budget given the level of finish, complex site conditions, extensive landscape works and non-standard structural system.
The building presents excellence in sustainability, integrating building and landscape – green spaces are used to shade, cool and activate the building, and the project has at is heart a central courtyard space. This brings landscape into the centre, acting as a source of ventilation and light the central courtyard is also a space for gathering and mixing. The upper level is a donut of space screened with vegetation of varied species for different orientations.
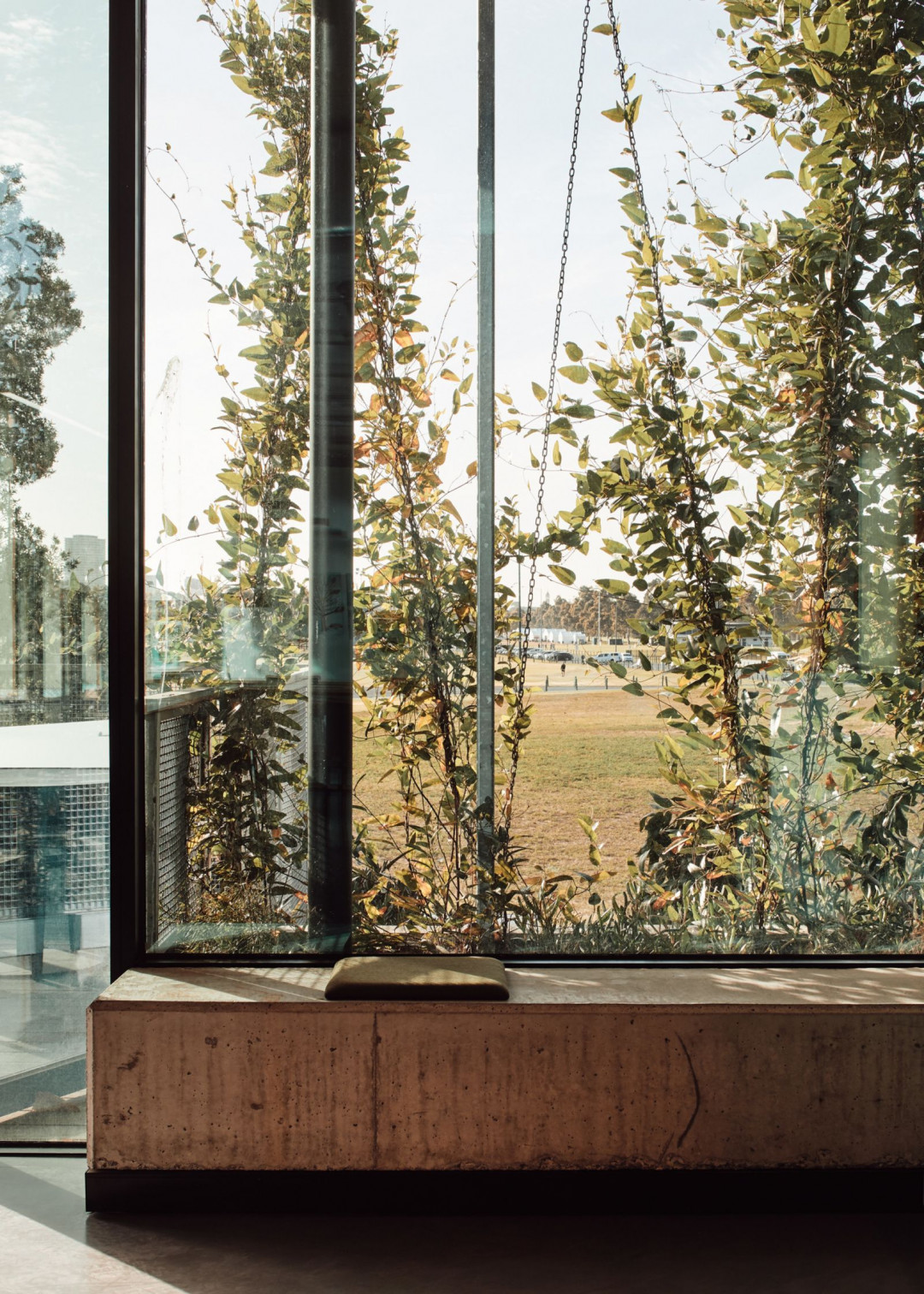
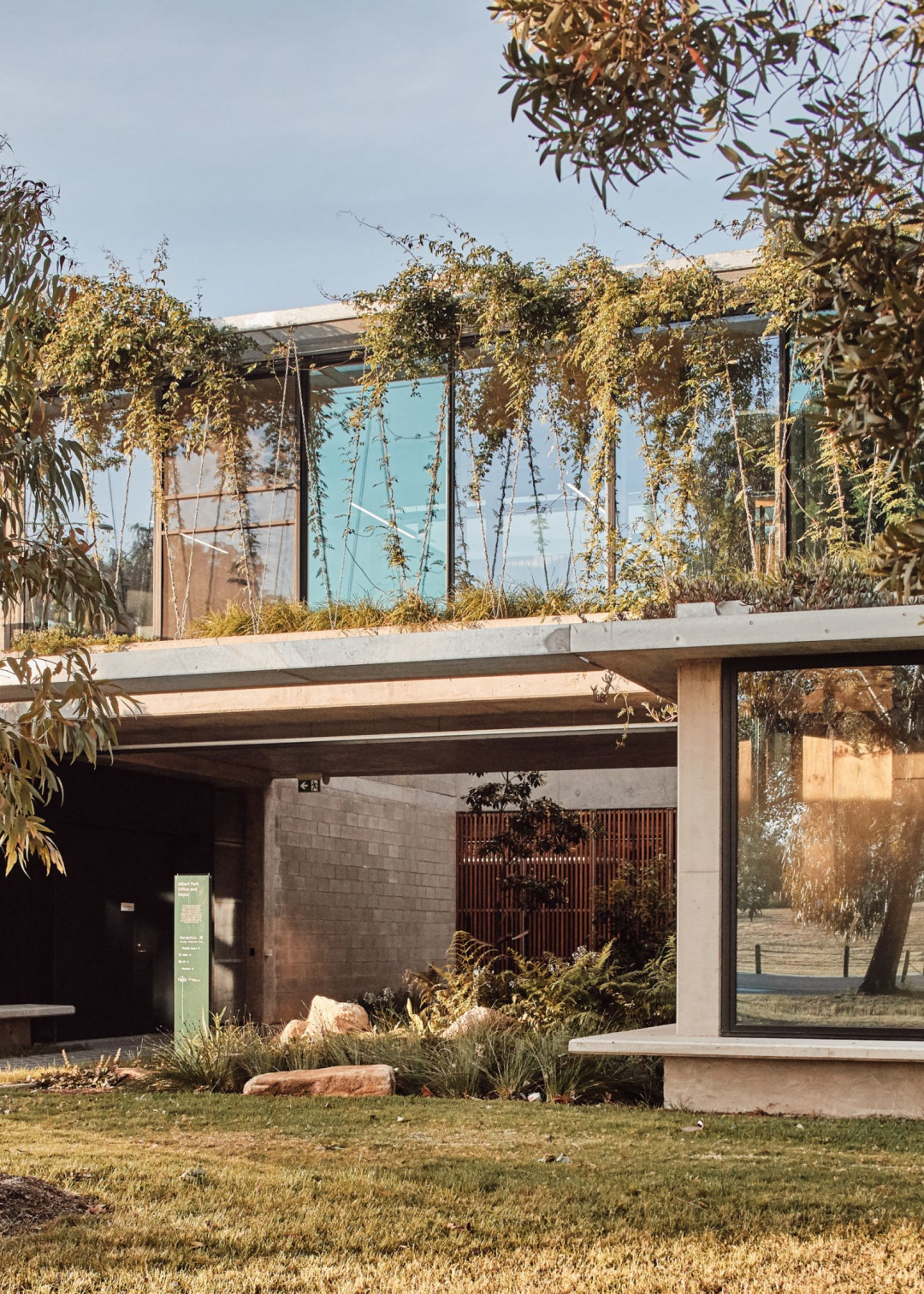
.jpg)
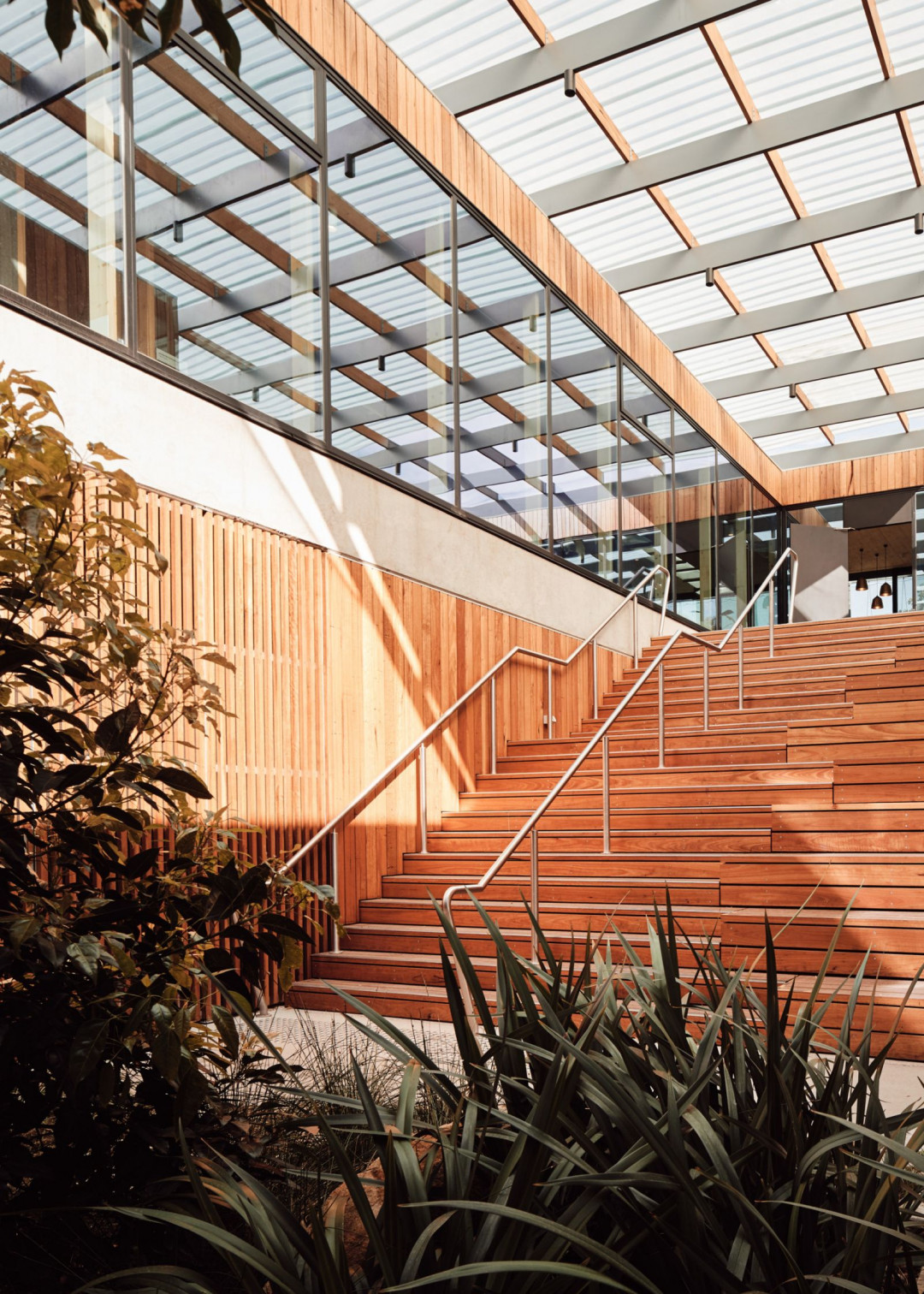
The project improves and re-activates this corner of the park – replacing an underused building and improving the surrounding landscape and adding passive surveillance to this area of the park. The project seeks to remain public despite the secure depot functions. Members of the public can walk into the heart of the building, the main courtyard, which we conceptualised as the park. The perimeter of the building features an in-situ concrete seat, in the tradition of park benches, and this was include as a public offering, to imagine the building as a piece of familiar park infrastructure.
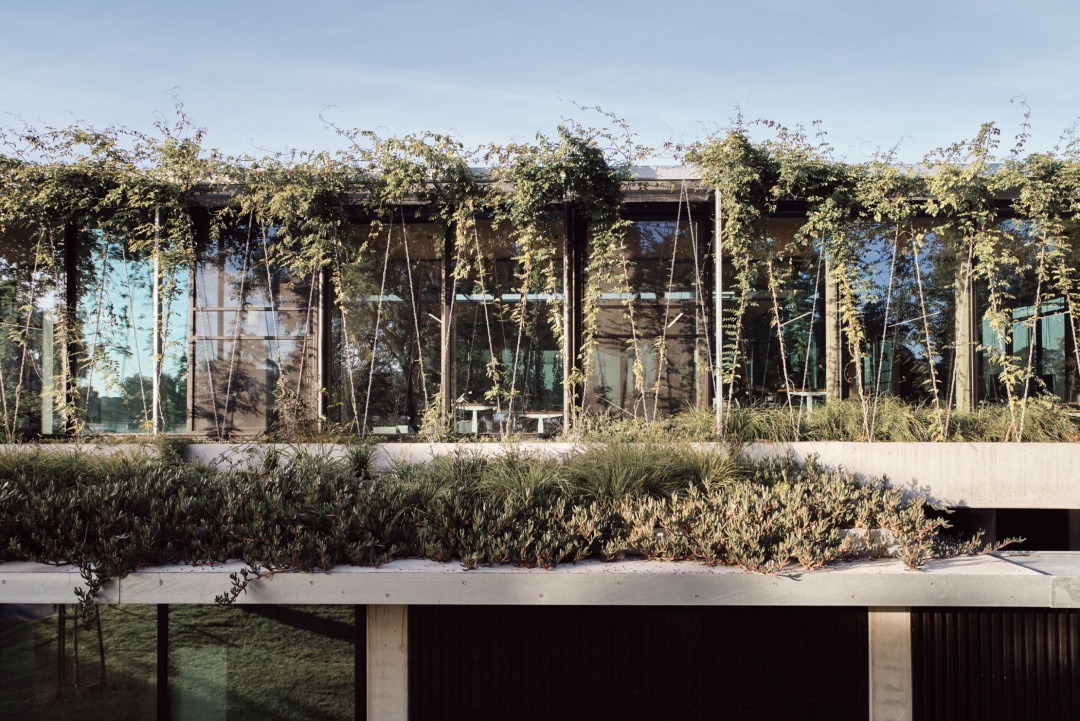
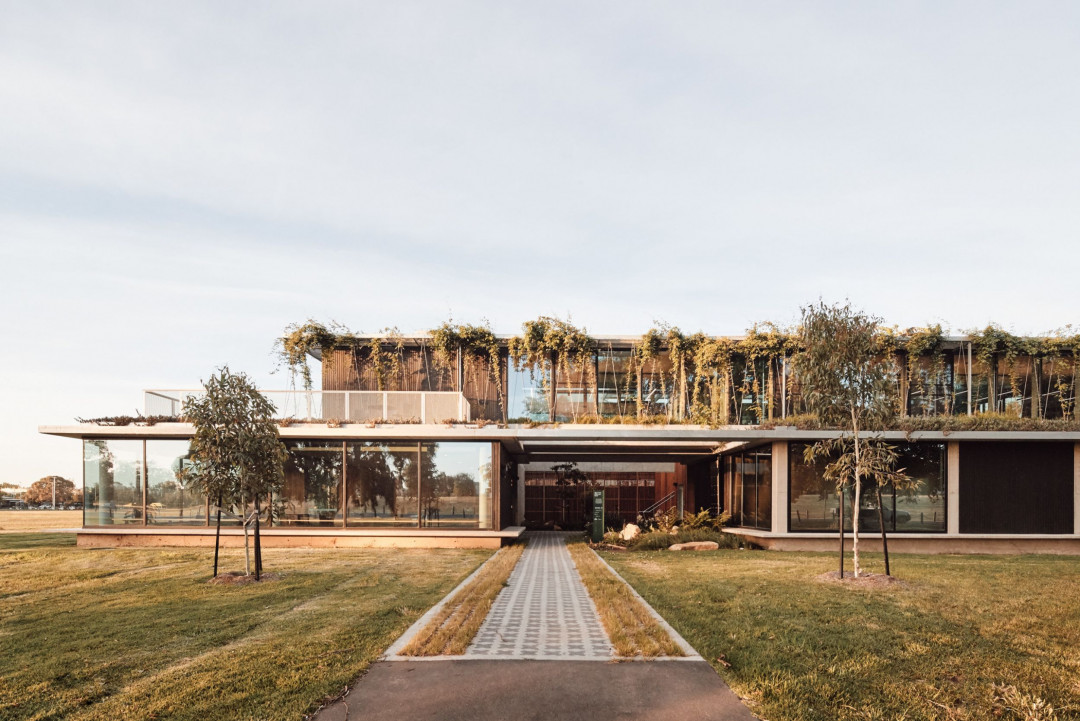
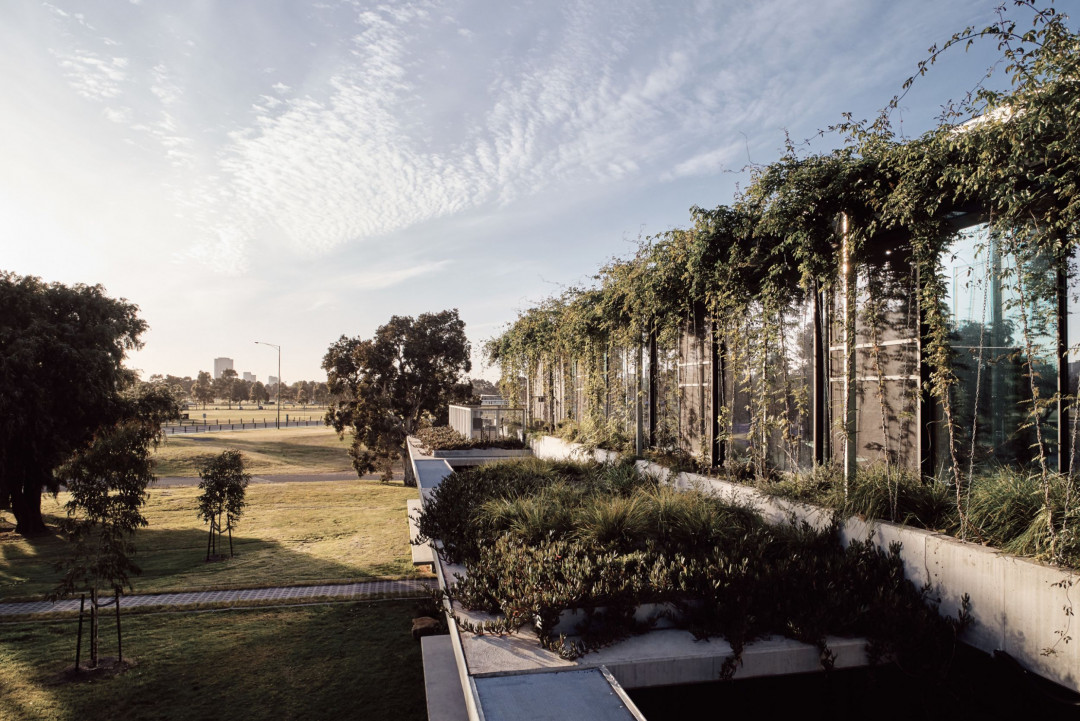
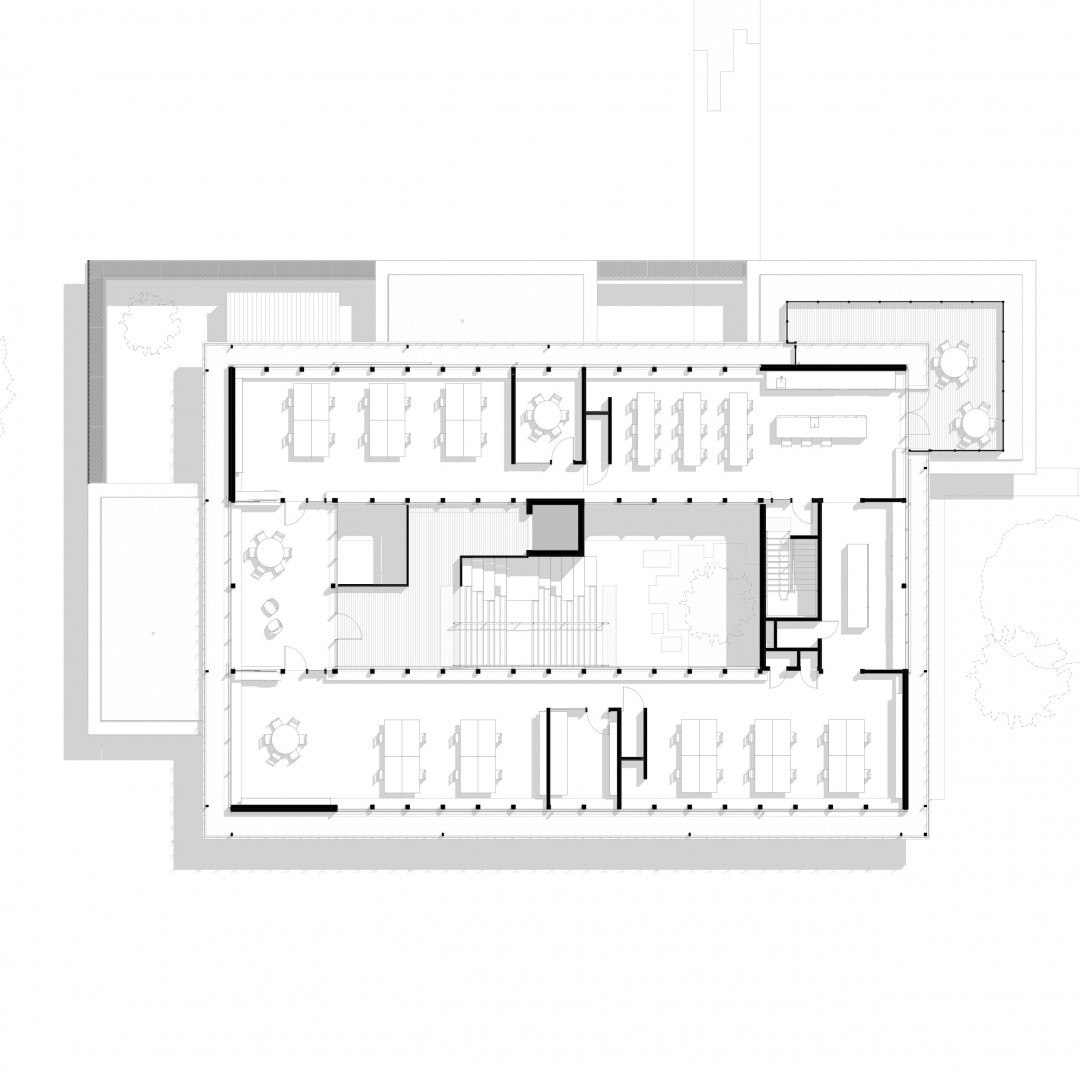
This article originally appeared on archier.com.au









 Indonesia
Indonesia
 Australia
Australia
 New Zealand
New Zealand
 Philippines
Philippines
 Hongkong
Hongkong
 Malaysia
Malaysia



