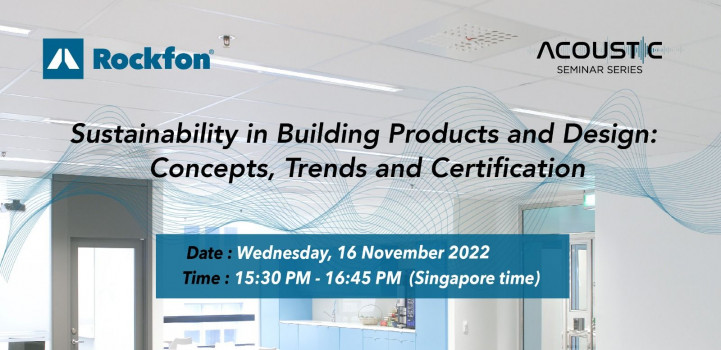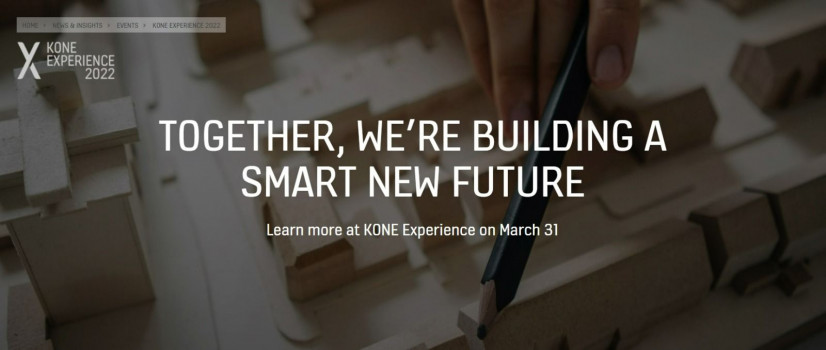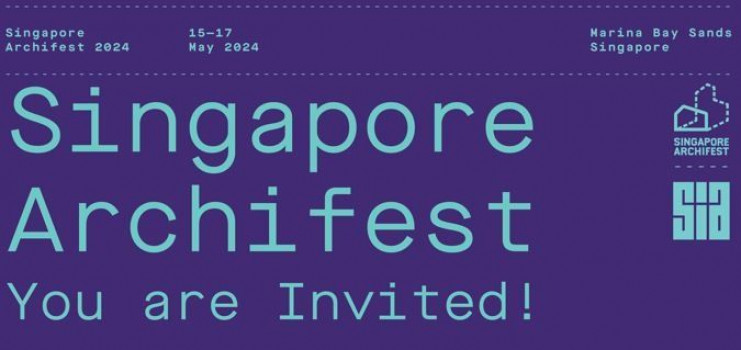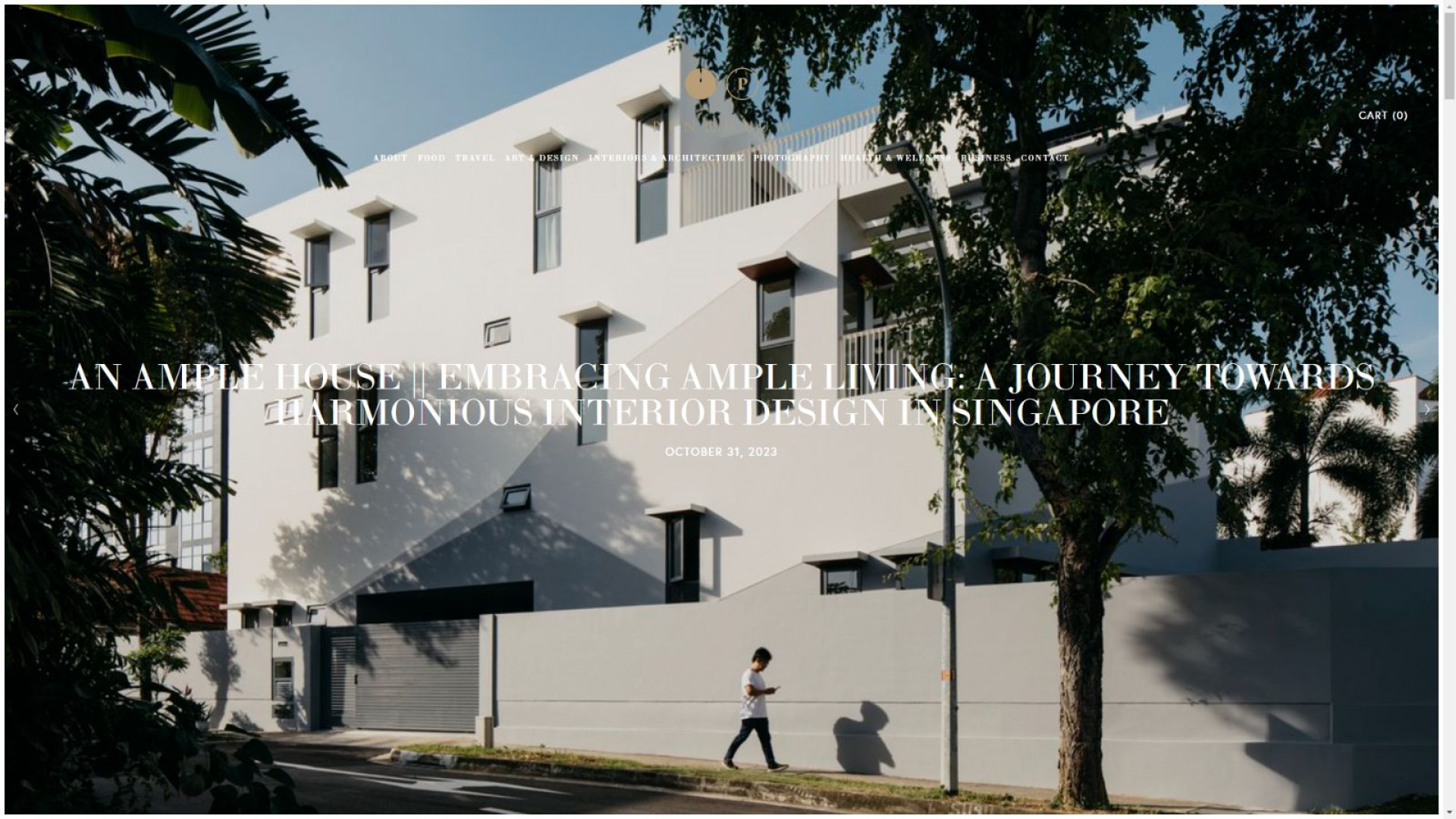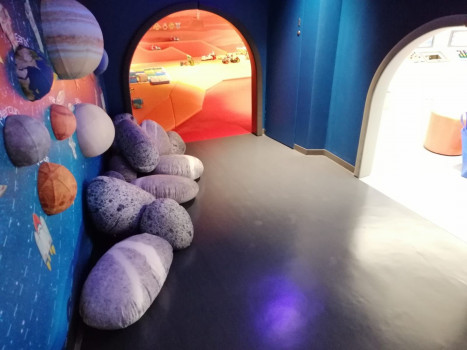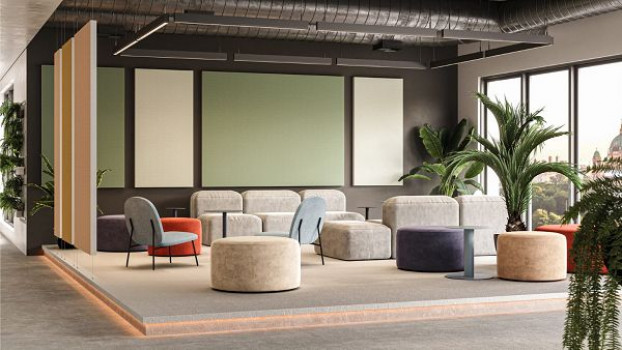127 results for "US" in Articles
EVENTS
1 YEAR AGO
You are invited to BCI Equinox Singapore 2023
EVENTS
2 YEARS AGO
In this seminar, we will look into the definition of this overall very broad term and topic of SUSTAINABLE CONSTRUCTION, what might be some pitfalls as well as what are the present international trends when working towards more sustainable buildings.
OTHER
3 YEARS AGO
LOGOS is pleased to announce the establishment of its first South Korean development venture with existing capital partner, Bouwinvest and two other leading global institutional investors − both who invest with LOGOS across the region.
EVENTS
3 YEARS AGO
Join us in building a smart and sustainable future – welcome to the first-ever KONE Experience!
PROJECT
5 DAYS AGO
NUS’s SDE1 and SDE3 set a new benchmark for campus sustainability, merging adaptive reuse with tropical design to achieve net-zero energy performance.
PROJECT
1 WEEK AGO
Brazil’s favelas showcase organic urbanism, offering lessons in sustainable living, resourcefulness, and community-driven green architecture.
PROJECT
1 WEEK AGO
Enabling Village redefines inclusive design by transforming spaces into an accessible, community-focused hub for all abilities.
PROJECT
1 WEEK AGO
UWCSEA Dover Campus retrofit enhances sustainability with energy-efficient upgrades, future-proofing the school for generations to come.
NEWS
2 MONTHS AGO
Mono Acoustic can be flat or curved. Installed directly to the soffit or into a suspended grid. And now, in any custom colour option. Discover the sound of what’s possible.
NEWS
4 MONTHS AGO
The American Hardwood Export Council (AHEC) was pleased to be the platinum partner of the Singapore Furniture Industries Council’s Sustainability Summit 2024.
OTHER
6 MONTHS AGO
Acoustic Plaster System
Designed to optimise the acoustics of interior spaces to improve health and wellbeing.
HIGHLIGHTS
6 MONTHS AGO
A commitment to the planet, to people and to biodiversity
NEWS
8 MONTHS AGO
In an era where sustainability and smart technology dominate the discourse on urban development, staying ahead of industry trends is not just advantageous, it is imperative. The built environment is evolving rapidly, driven by technological advancements and the urgent need for sustainable and smart solutions. Professionals and decision-makers must seize every opportunity to innovate and lead, ensuring their projects are both future-proof and environmentally responsible.
NEWS
8 MONTHS AGO
Now you can reduce environmental impact without compromising on performance. That is the idea behind the products from the ZERO Line by Mapei.
HIGHLIGHTS
9 MONTHS AGO
Latest Publication ‘Play for All’ from KOMPAN
Play Institute
NEWS
10 MONTHS AGO
Ho Chi Minh City, Vietnam - The AIA Hong Kong Chapter is set to host an exciting event that will shine a spotlight on sustainable design practices in Vietnam. "Practicing Sustainability | A Glocal Perspective in Vietnam" will take place from June 13-15 and feature a dynamic lineup of building tours, office visits, and a panel discussion.
OTHER
10 MONTHS AGO
TOPAZ 70
Impact Sound Reduction, slip Resistant.
EVENTS
11 MONTHS AGO
We cordially invite you to visit our booth at A08 - Heliconia Room (Level 3).
PROJECT CASE STUDIES
1 YEAR AGO
In the bustling city-state of Singapore, known for its skyline brimming with architectural feats, a humble abode stands apart, not for towering over its neighbours but for embodying the essence of ample living.
PROJECT CASE STUDIES
1 YEAR AGO
An Ample House is a minimal residence located in Singapore, designed by Metre Architects.
EDUCATION
1 YEAR AGO
Rockfon, the leading provider of stone wool acoustic ceilings and wall solutions, recently launched a new design collection that acknowledges that when the world changes, design does too.
EVENTS
1 YEAR AGO
Rockfon cordially invites you to attend Rockfon Acoustic Seminar 2023, titled
“Building Better Sound - Understanding and Optimizing your Acoustical Environment”
PROJECT CASE STUDIES
1 YEAR AGO
Vinyl does not always have to be dull and rigid. We have a wide variety of designs and colours and I'm sure there will be one that suits your needs.
NEWS
1 YEAR AGO
With bold, contemporary artwork, and powerful acoustics, Rockfon Canva creates picture perfect designs and peaceful workspaces that maximise privacy while boosting collaboration.






 Indonesia
Indonesia
 Australia
Australia
 New Zealand
New Zealand
 Philippines
Philippines
 Hongkong
Hongkong
 Malaysia
Malaysia



