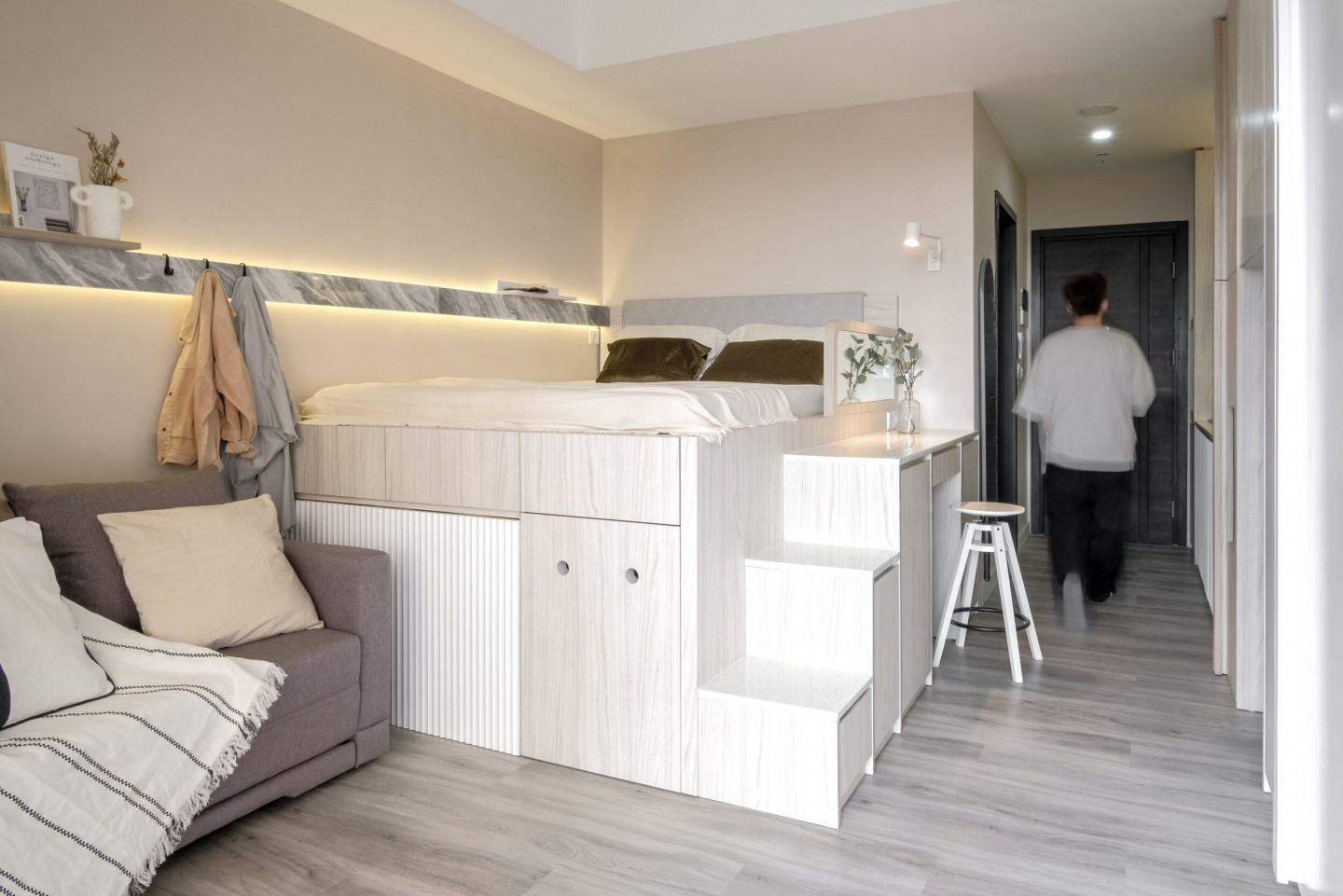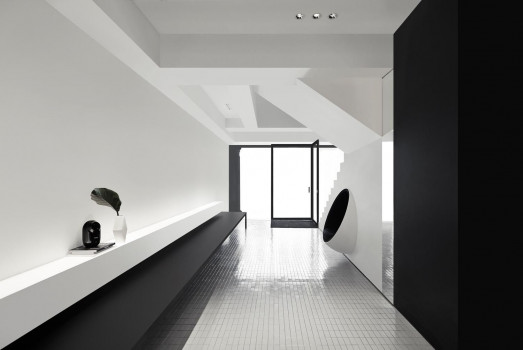SLOW HILL



Having limited space to accommodate the needs to live and work and the same, the owner commissioned the local design studio Co+in Collaborative Lab to come up with a tailored design solution for the apartment to fulfill all basic living functions and adaptive with remote work lifestyle.
The main design challenge is to create generous storage spaces to avoid the visual clutter of the small-size apartment. Within the enclosed space, the client also wants to have a multifunction space that allows the space to transform into a home office within a few seconds.
It consists of a foyer, a fully equipped kitchen, a wardrobe, a dressing table that works as a stair as well as a kitchen extension, a living area/guest area/dining/home office, main bed area, and bathroom.
A multifunction platform that serves many functional spaces of the apartment is the key element of the design. The main bed platform acts as the center of the activities, to sleep, to study, to work, to dress up, and to hide things. On a daily basis, The Hidden table and the cabinet function as a home office with the current remote working condition. When there is a guest over, the sofa can be turned to bed quickly, and the stairs can act as an extra sitting area. The Wall ledge is equipped with a moveable shelf and hook to enable the owner to swap things as needed.
The apartment is filled with a calming, muted, nude palette that contrasting the surrounding busy area, a calming minimalist home, portraying a hill walk ambiance. Terrazzo pattern solid surfaces are used throughout heavy-duty such as kitchen top, backsplash, and stair, an easy-clean material as well as to bring some a hint of pattern to the apartment.
To visually connect the apartment, the cabinetry is highlighted with a slightly darker shade vertical lining detail of the main timber structure, with an additional fluted panel profile to make the room look much taller. The multifunctional wall ledge in the marble motif also helps to put a perception of a deeper room with the bold horizontal lining. The design is softened with rounded shape features throughout the apartment that wrap the custom cabinetry. In addition, to help the space look much more spacious, The TV timber structure is slightly bent at 3 degrees, to visually avoid the cramped storage area look of the whole apartment.
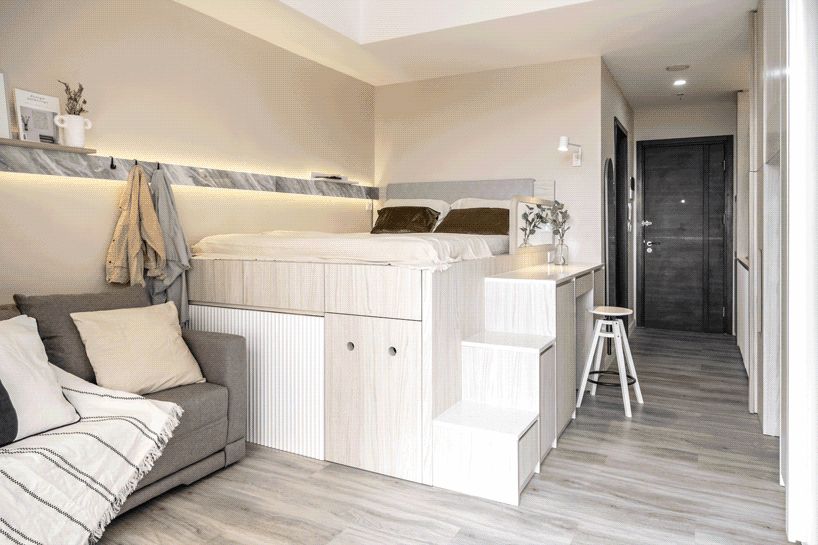
.jpg)
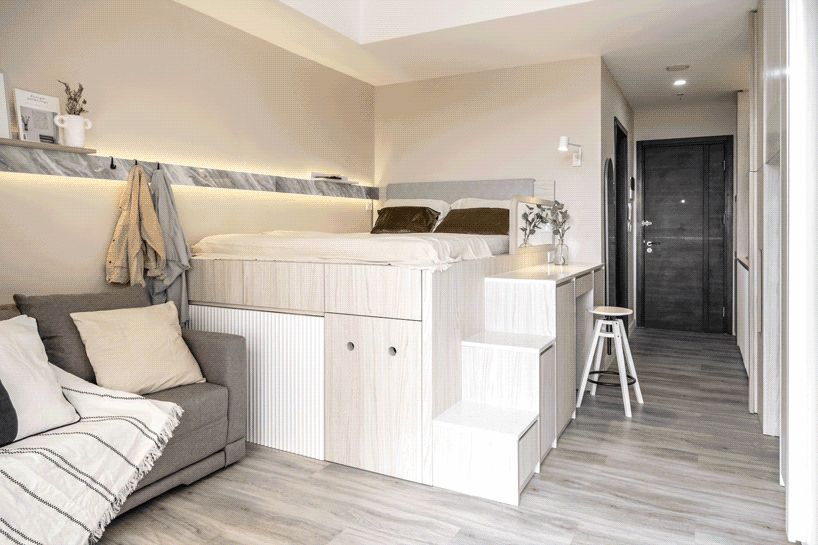
.jpg)
.jpg)
.jpg)
.jpg)
.jpg)
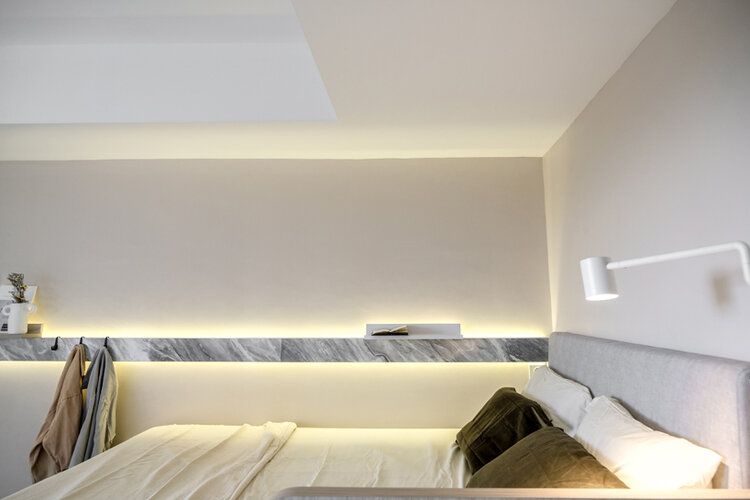
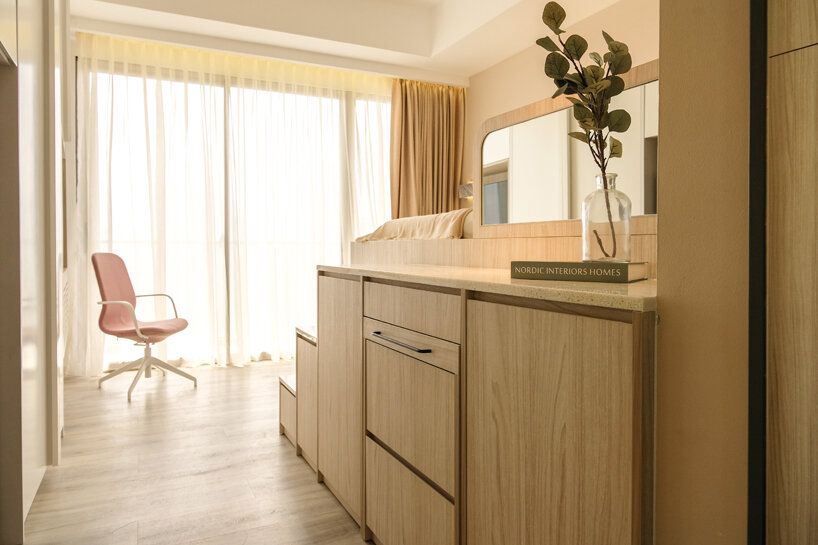
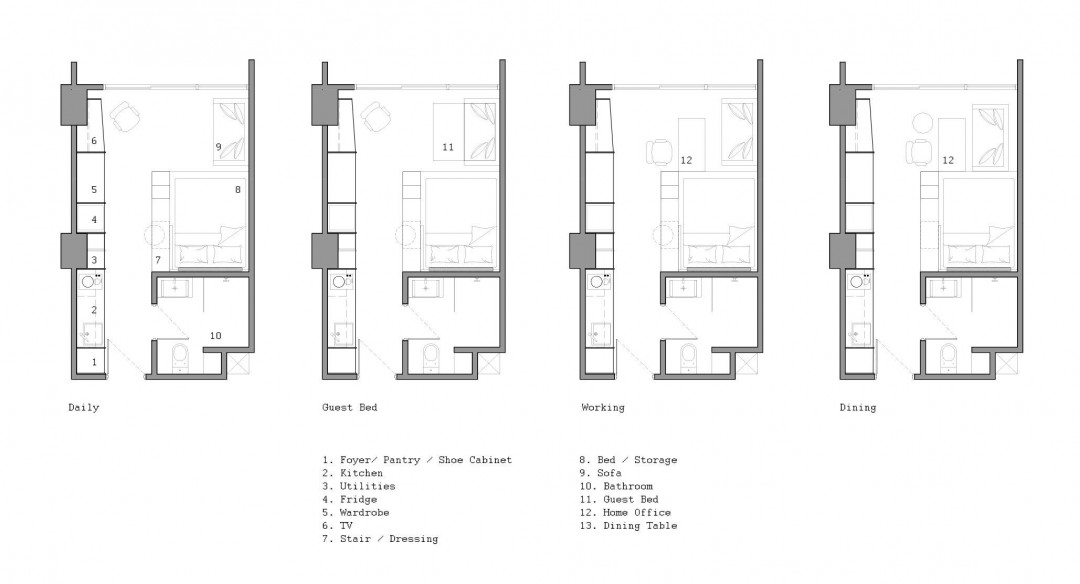
This article originally appeared in coincollaborativelab.com









 Indonesia
Indonesia
 Australia
Australia
 New Zealand
New Zealand
 Philippines
Philippines
 Hongkong
Hongkong
 Malaysia
Malaysia


