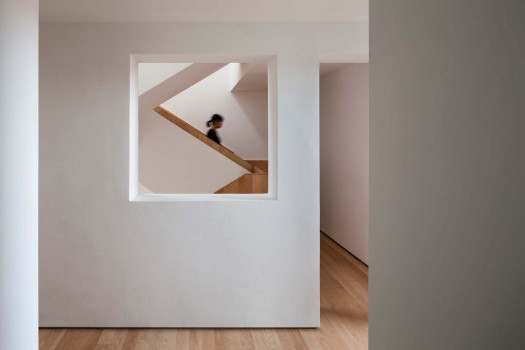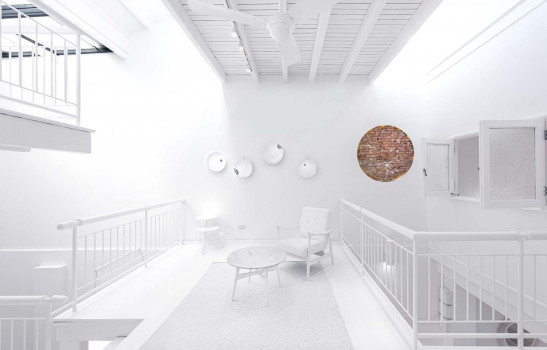Standard Chartered Bank Shanghai Headquarters, an Immersive Journey from Shanghai’s Ground to Sky



Woods Bagot, a global leader in transformative architectural and designs, breathes fresh life into the historic Standard Chartered Bank's operations in Shanghai, infusing heritage with innovation. Drawing inspirations from the multifaceted character of Shanghai, the new office space salutes Standard Chartered's long-standing presence and commitment to the region, a relationship that traces its roots back to the establishment of its first China branch in Shanghai in 1858.
The project spans five distinct floors in the Shanghai Standard Chartered Tower, nestled in the heart of Shanghai Pudong Luojiazui, China’s powerhouse financial district. Each floor is meticulously designed to offer an immersive and exclusive experience for employees and visitors alike. The design journey encapsulates the vibrant contrasts of Shanghai, from the intricately woven alleys of Shanghai’s Longtang (Level 16), the bustling Huangpu Promenade (Level 18), the contemporary architectural prowess (Level 25), culminating in the serene vistas of the Shanghai skyline (Level 28).
Anchored by three experience principles: 'A Sense of Place,' 'Intuitive + Empowering,' and 'Diverse + Inclusive + Dynamic', Woods Bagot has created a workspace that seamlessly marries functionality with a tribute Shanghai’s rich cultural mosaic.
Aligned with the client's vision of a “Twice the Experience” and the “SC Foundations” playbook, the design aspires to provide the best-in-class customer journey, reinforcing the bank’s reputation as the Employer of Choice. The workspace strikes a balance between individual work, collaboration, and social spaces, leveraging a hybrid work model to cater to a diverse range of businesses and functions. Task areas and meeting rooms are scattered across all levels for flexibility and convenience; a community space on level 16 and a reimagined front- of-house guest area on Level 28 enables employees and visitors to connect, enjoy meals or take a break.
Innovation is woven into the fabric of the workspace, exemplifying the 'Diverse + Inclusive + Dynamic' principle. Beyond traditional workstations, the task zones incorporate touchdown spaces, open booth seating, ad-hoc collaboration, focus pods and quiet spaces, accommodating a diverse spectrum of work styles. Digital signage and mobile apps, providing real-time information on workstation availability and online reservations, are harnessed to enhance efficiency.
The destination floor on Level 16 boasts a café, library, activity room, flexible workspaces, and a think tank for start-ups. It's a space curated to nurture connection, collaboration, and innovation, exuding 'A Sense of Place' with a design that echoes Shanghai's eclectic historical neighborhoods. A color palette of grey and orange that drawn from Shikumen brick facades, and a feature ceiling that evokes images of washing rods extending from windows – a familiar sight in Longtang – further deepen this homage.
L18 pays tribute to Shanghai’s captivating night views. Navy blue and red capture the city’s sparkling building lights against the night sky, while the ceiling design mirrors the bridges and architecture along the waterfront, its integrated lighting reflecting the Huangpu River’s shimmering surface.
Sustainability is at the core of the design. Floorplate planning allows natural light to penetrate open offices, and utility areas are consolidated to streamline printing and reduce wastes. LEED and WELL GOLD certificated, the project employs eco-friendly materials and fixtures to reduce energy, water consumption, and carbon footprint. Other than its alignment to green standards, the design also prioritizes user wellness and comfort through biophilia elements, ergonomic furniture, and sit-to-stand workstations.
























 Indonesia
Indonesia
 Australia
Australia
 New Zealand
New Zealand
 Philippines
Philippines
 Hongkong
Hongkong
 Malaysia
Malaysia







