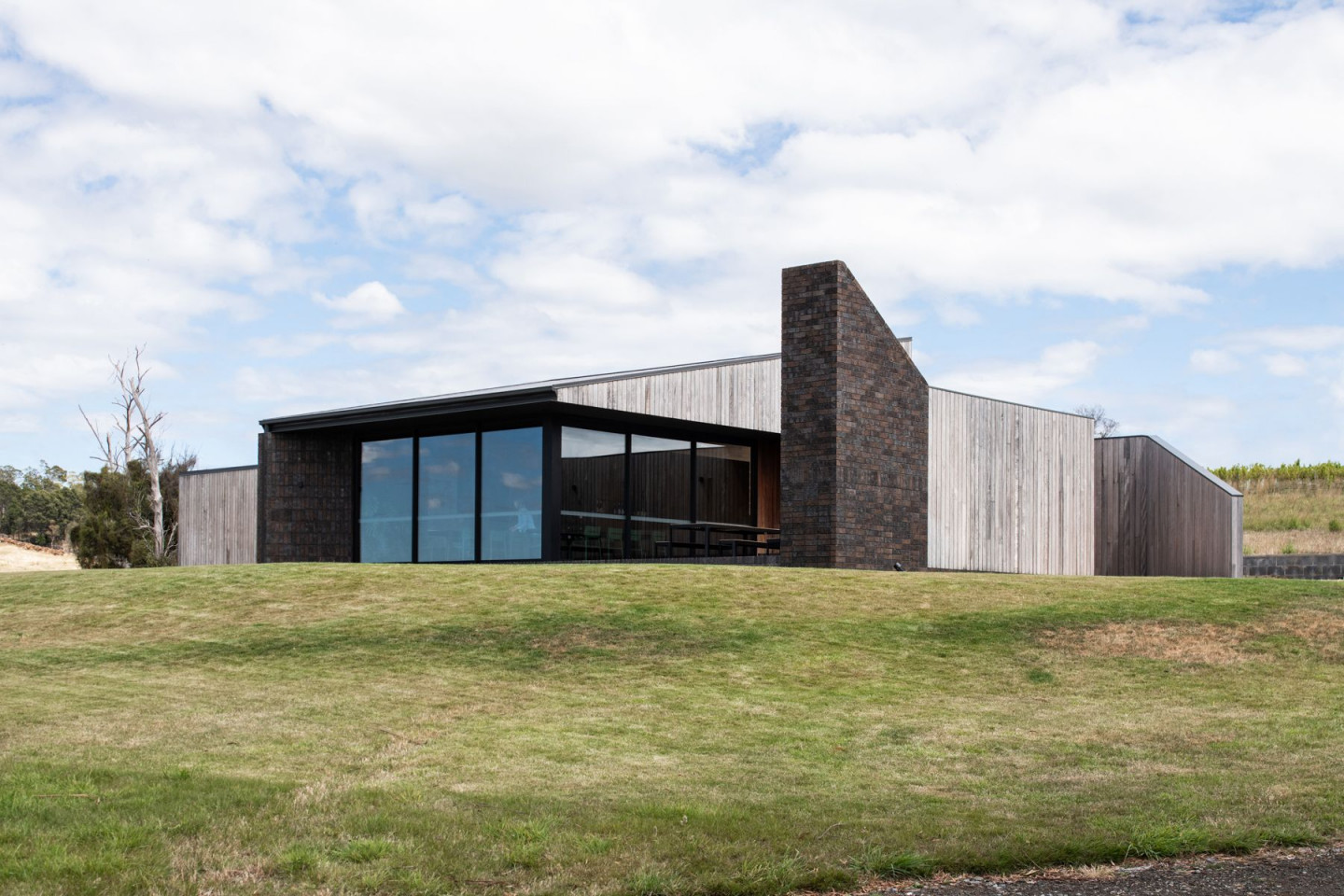Stoney Rise Cellar Door



Like a grape, this project has grown from the seeds of close collaboration with the client. There was a shared desire by the client and architect for a small footprint yet high-quality materials. The project was driven by the brief for a cellar door that could be staffed by one person yet enable a unique wine experience, as well as, accommodate a range of functions, from the day to day of cellar door visitors and wine tastings to dinner parties and social gatherings.
The conceptual approach puts the visitor experience at the forefront, despite the small footprint the building is enriched by material selection and simple architectural gestures such as plinths, edges and blade walls. The sequence of arrival has been carefully considered and as you drive in upon the brow of the contour the long face of the building welcomes you, but by the time you have parked, it has folded back in on itself. As you walk toward the building it begins to unfold again leading you out of the wind and towards the glimpse of your first taste of the wine experience beyond.
Similarly to the way you were enveloped into the building on arrival once within the space it unfolds inviting you back into the landscape framing the rural context. The building’s location and orientation was considered for capturing views of Kanamaluka (River Tamar) to the east and views to a new block of trousseau grapes planted to the west, as well as environmental factors such as solar orientation and wind protection.
Designed with the integrity of the Stoney Rise brand, emphasis was given to locally sourced, natural, untreated and long-lasting materials that will patina and age over time – much like a fine wine. The material detailing is a showcase of the collaborative relationship between the builder, joiners, the local brick manufacturers, the bricklayers with Cumulus throughout the documentation and construction stages. Protruding brick ledges and the large shiny freestanding conversation counter invite celebration and engagement with the winemaking process. Renewable spotted gum timber wraps from the inside out, flashes of shiny burgundy gesture the illustrious Stoney Rise wines and a combination of Bowral blue and locally sourced Daniel Robertson bricks provides thermal mass and grounds the building in its Tasmanian winery context.
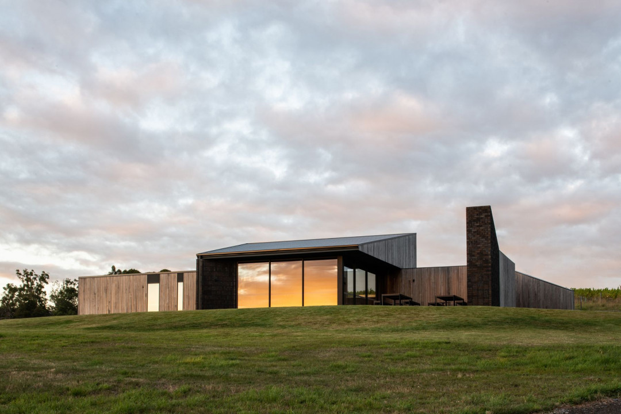
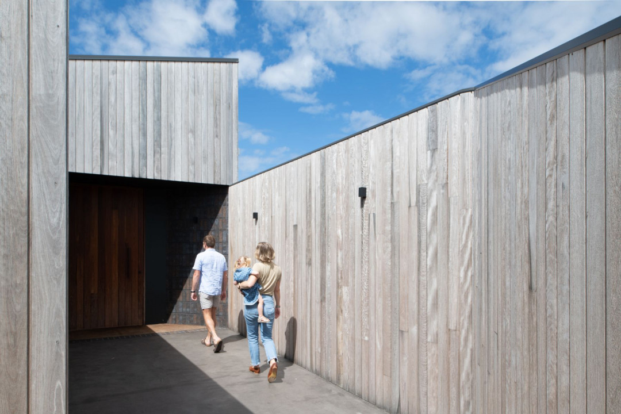
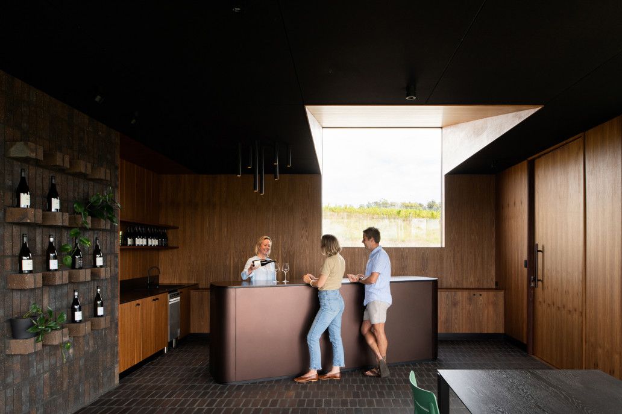
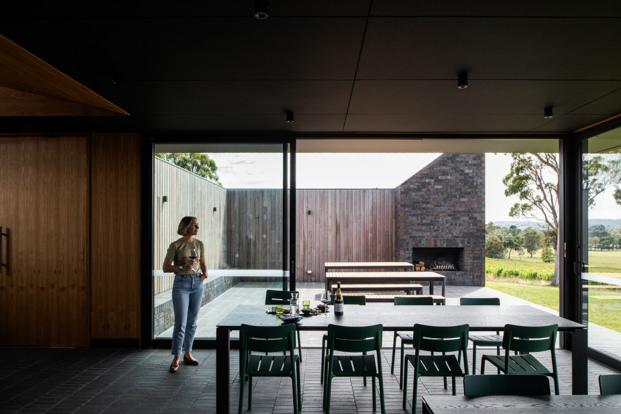
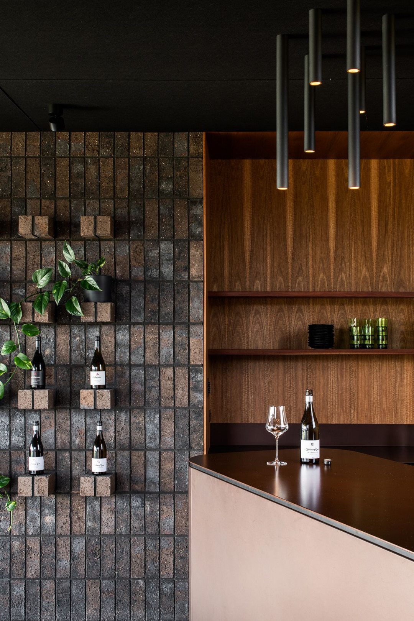
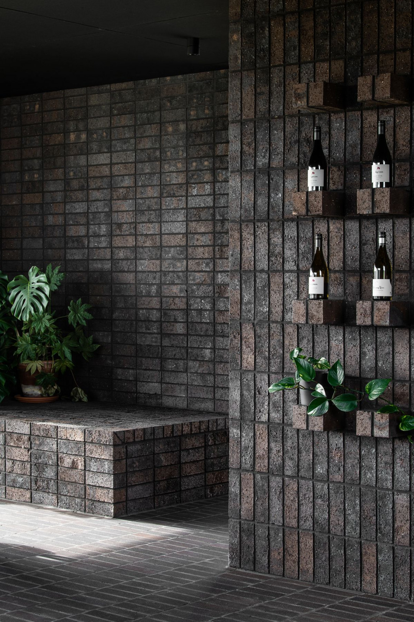
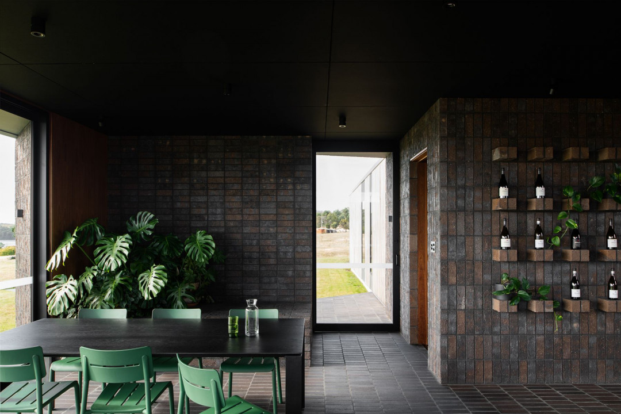
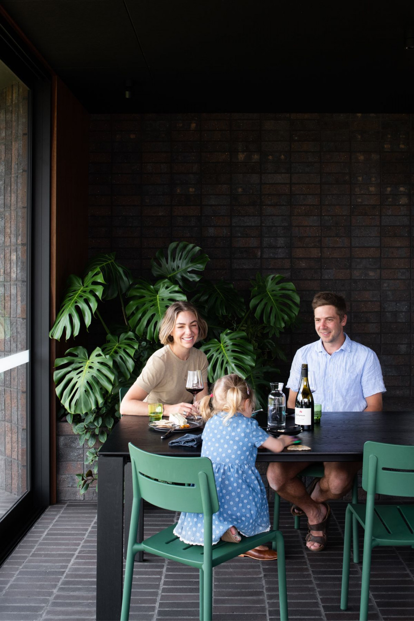
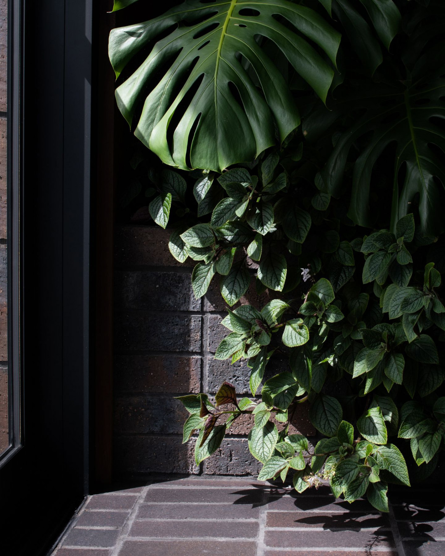
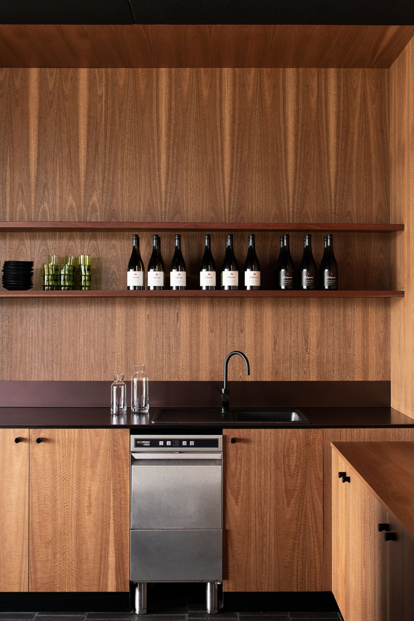
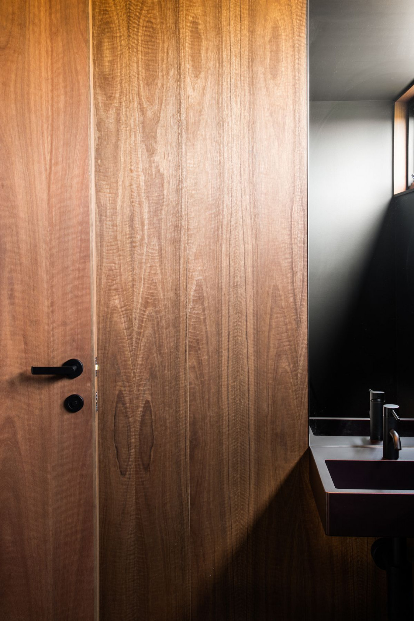

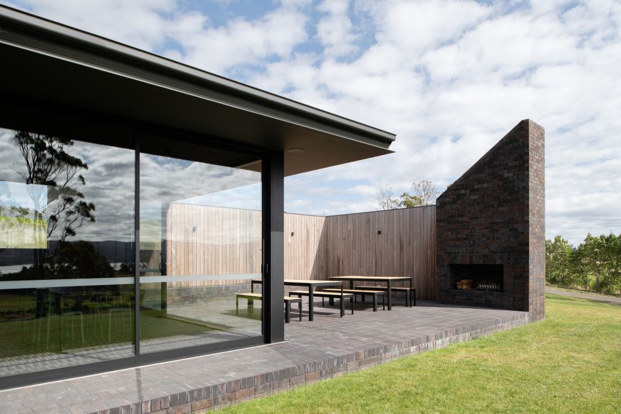
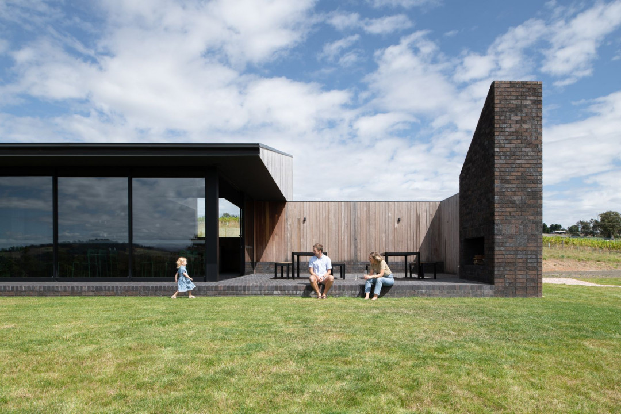
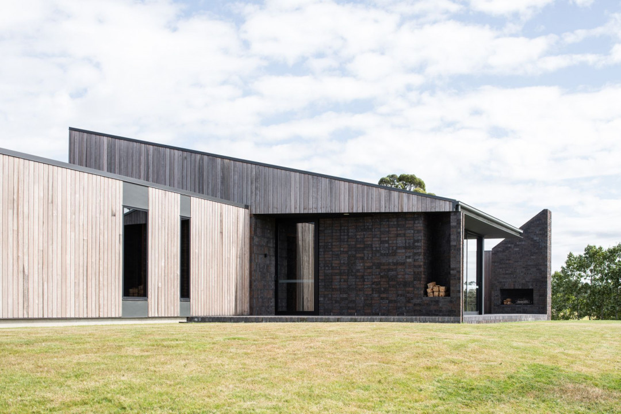
AWARDS
2021 Tasmanian Architecture Awards
– Award for Commercial Architecture
This article originally appeared in cumulus.studio









 Indonesia
Indonesia
 Australia
Australia
 New Zealand
New Zealand
 Philippines
Philippines
 Hongkong
Hongkong
 Malaysia
Malaysia


