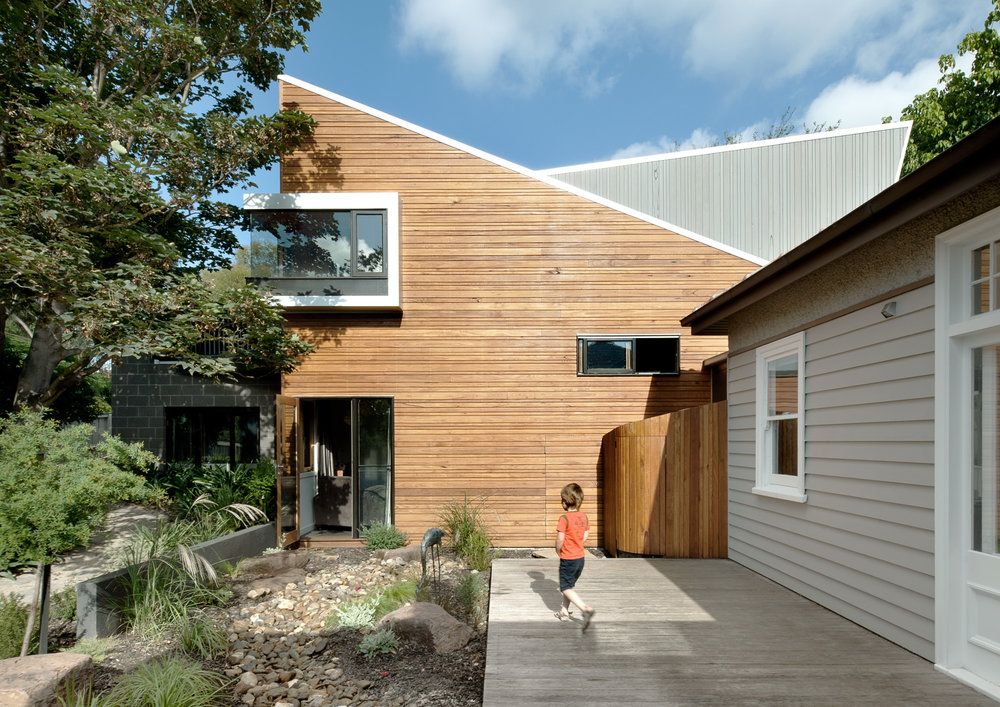Tree View House, Alphington



The existing house was preserved for many reasons: budget, the existing streetscape and the ethos of recycling. The contemporary addition responds to naturally occurring site features including solar access, breezes and tree views.
The addition is pushed back from the northern boundary to improve solar access to living spaces and decks. The split roof form is generated by the opposing forces that rake the roof north towards solar gain and neighbouring treetop views, while also lifting it to the south towards southerly breezes and an existing maple tree.
The southern garden, previously disconnected from the house was reimagined and transformed into the focal point, creating a relationship between the house and its surrounding environment.
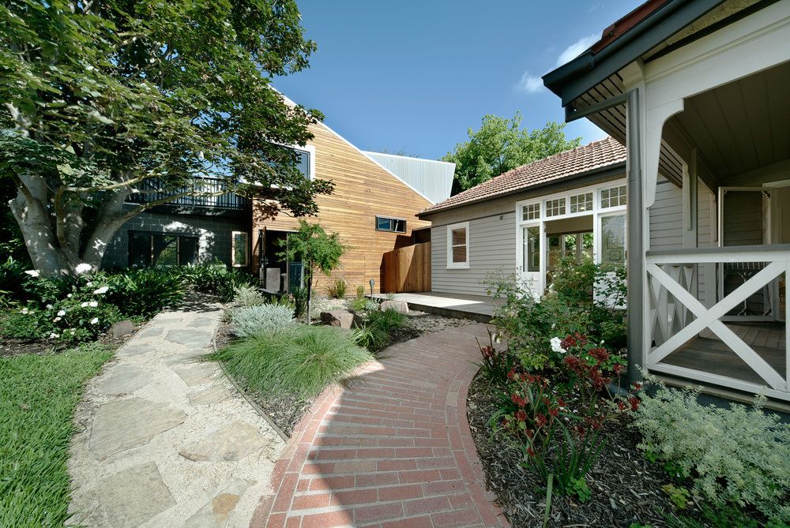
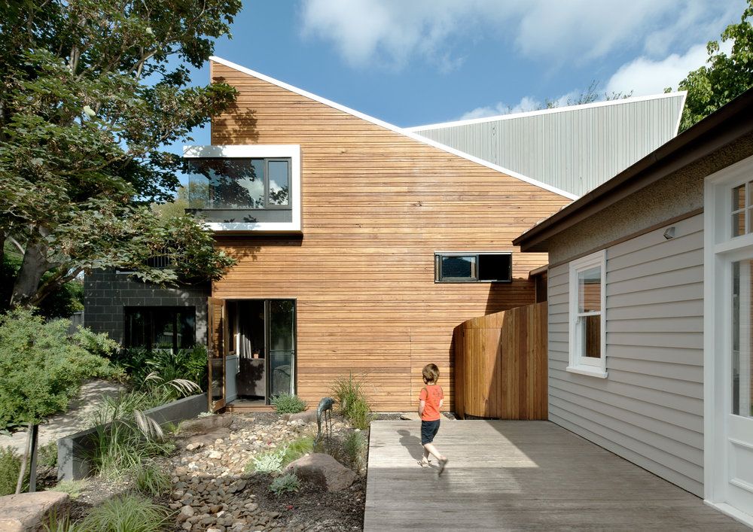
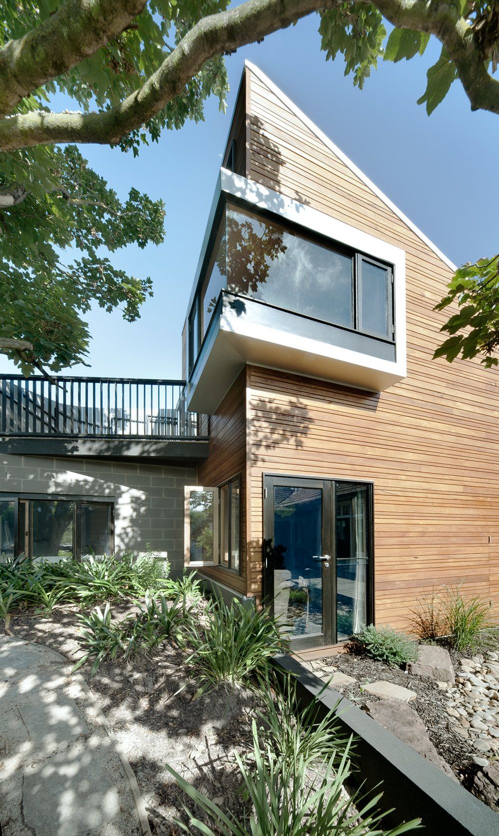
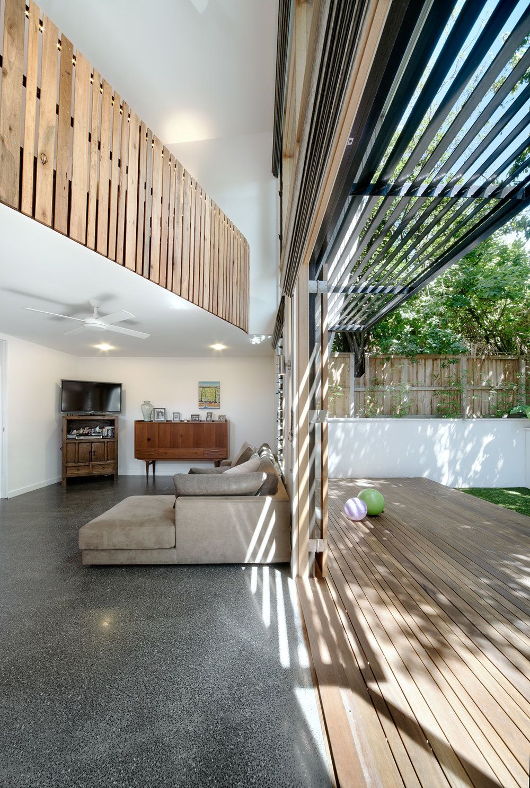
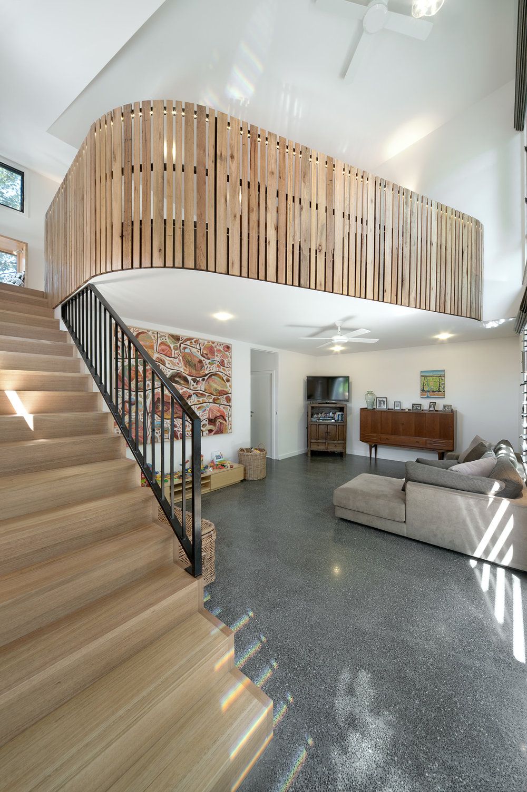
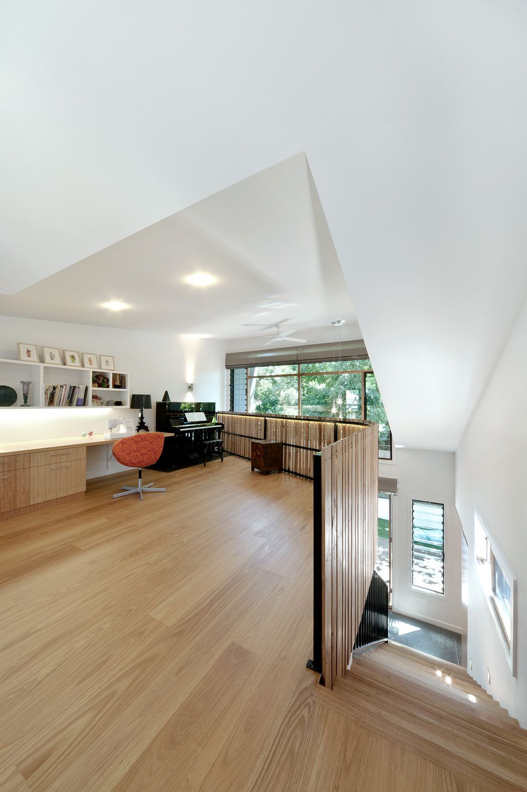
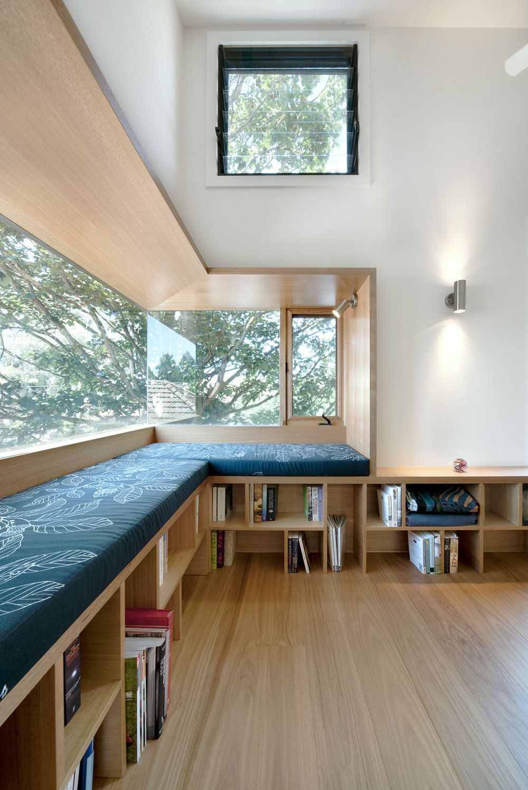
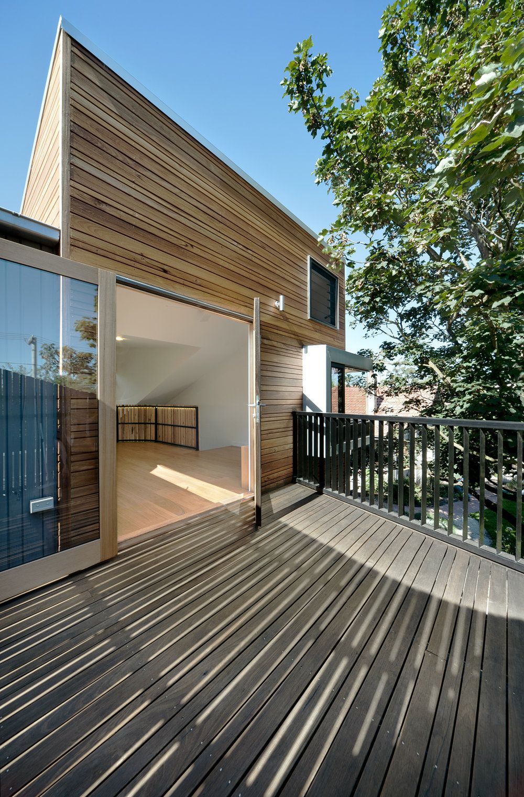
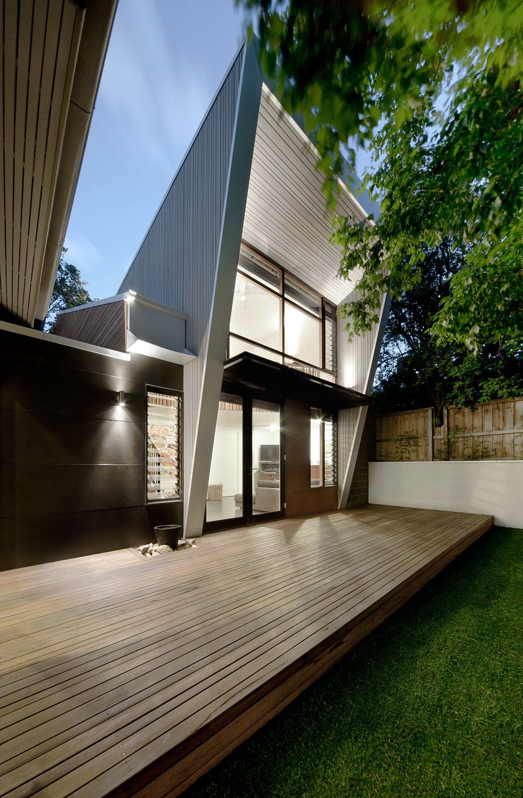
This article originally appeared in zenarchitects.com









 Indonesia
Indonesia
 Australia
Australia
 New Zealand
New Zealand
 Philippines
Philippines
 Hongkong
Hongkong
 Malaysia
Malaysia


