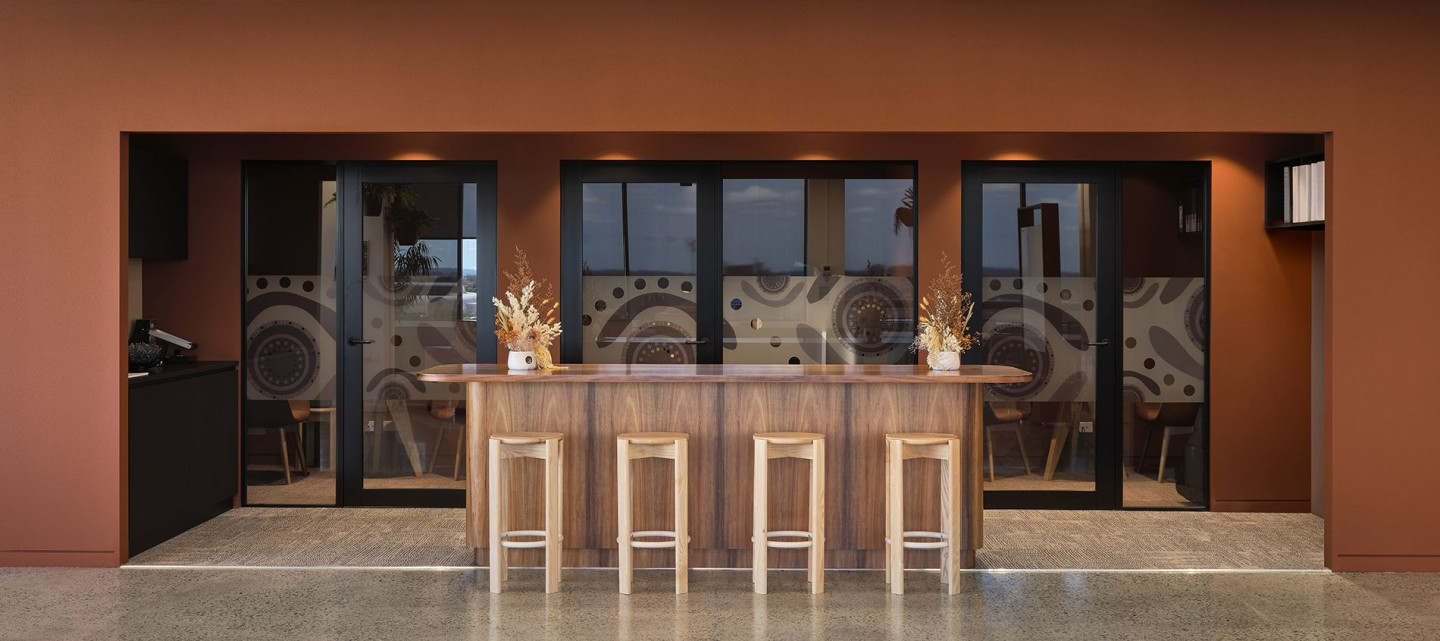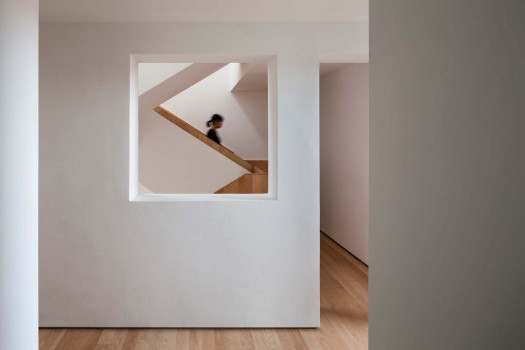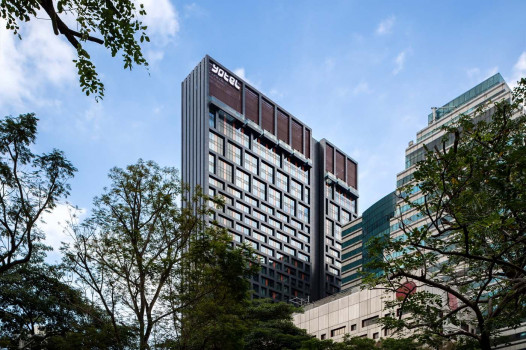Yarpa Indigenous Business & Employment Hub



DETAILS
Photography by Barton Taylor
CLIENT: PSG Holdings & Yarpa Hub
COMPLETION: May 2020
SERVICES: Interior Architecture Services
SIZE: 400m2
DESCRIPTION
Yarpa Hubs’ new workplace design incorporates flexibility in both environment and service, with the ability to respond quickly to the tenants evolving needs. BVN’s ‘Designing with Country’ framework was embedded into the design, delivering a welcome space rich in culture and connection to the land for its users.
With a limited floorplate of only 400m2, the workplace needed to maximise functionality and is equipped with various flexible working spaces with a seamless transition of working modes, including areas for traditional and non-traditional working and spaces for formal training and events.
An earth-coloured material palette is used throughout, bringing warmth to the buildings existing concrete shell with cave-like retreat spaces tucked into the core. These spaces reference the ‘Flight of the Grey Kangaroo’, a significant cave artwork found on Country. A ‘rainforest edge’ surrounds the flexible inner workings, allowing users to gather and celebrate views of the Blue Mountains and the Sydney CBD.
The Yarpa Hub questions what a typical workplace should be and is a safe space for mentoring, giving teams and individuals the agency to self-organise how they work.
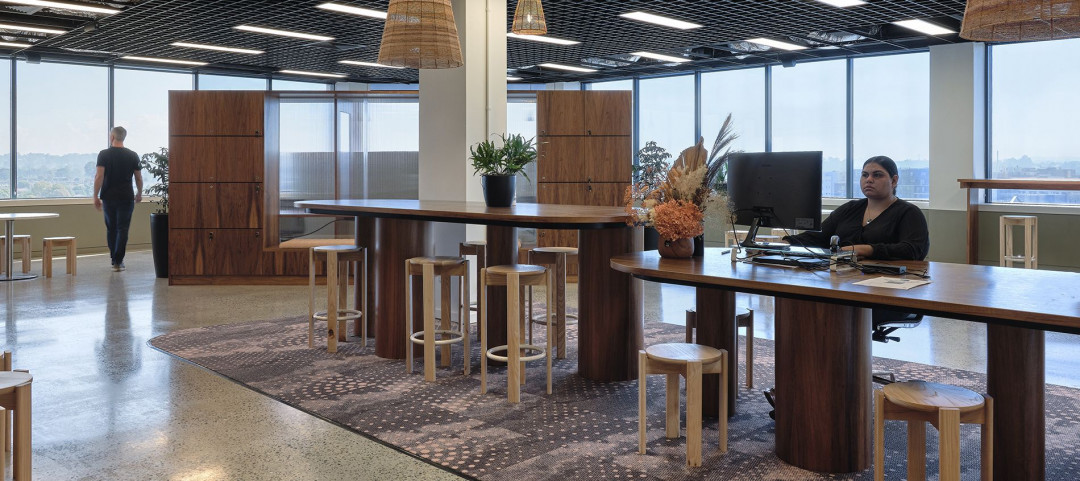
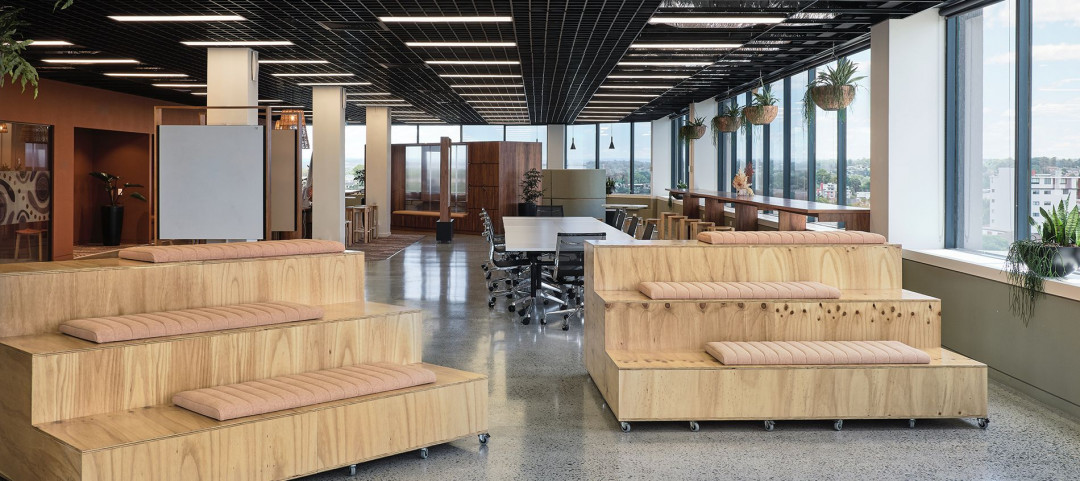
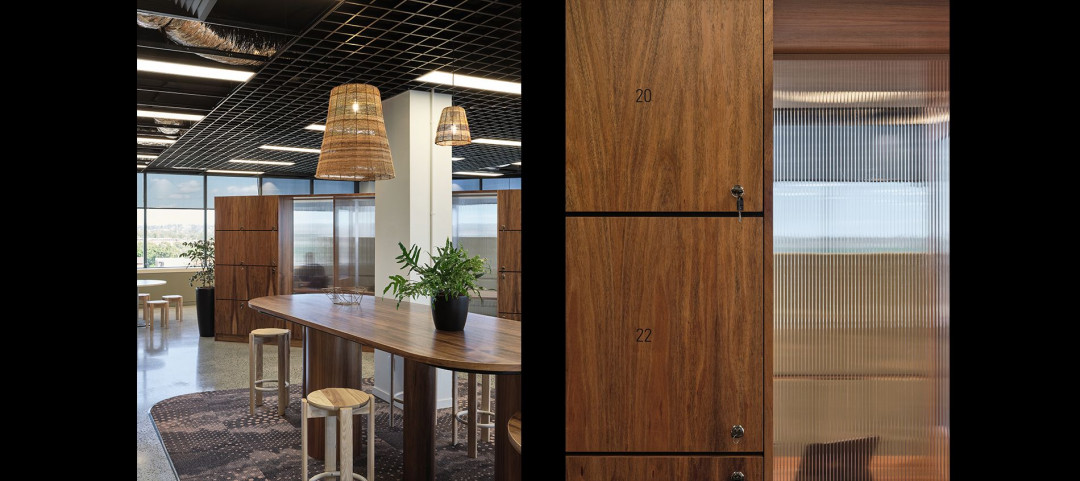
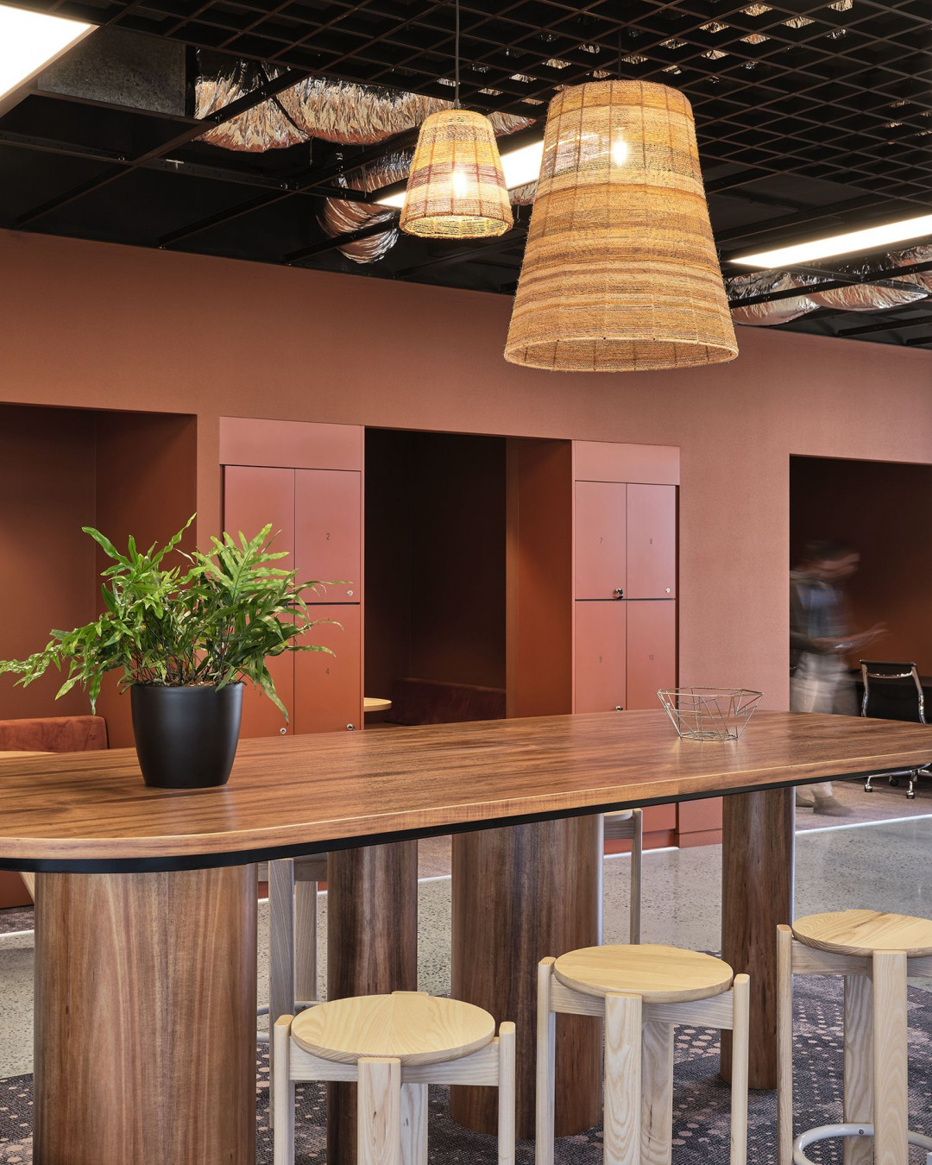
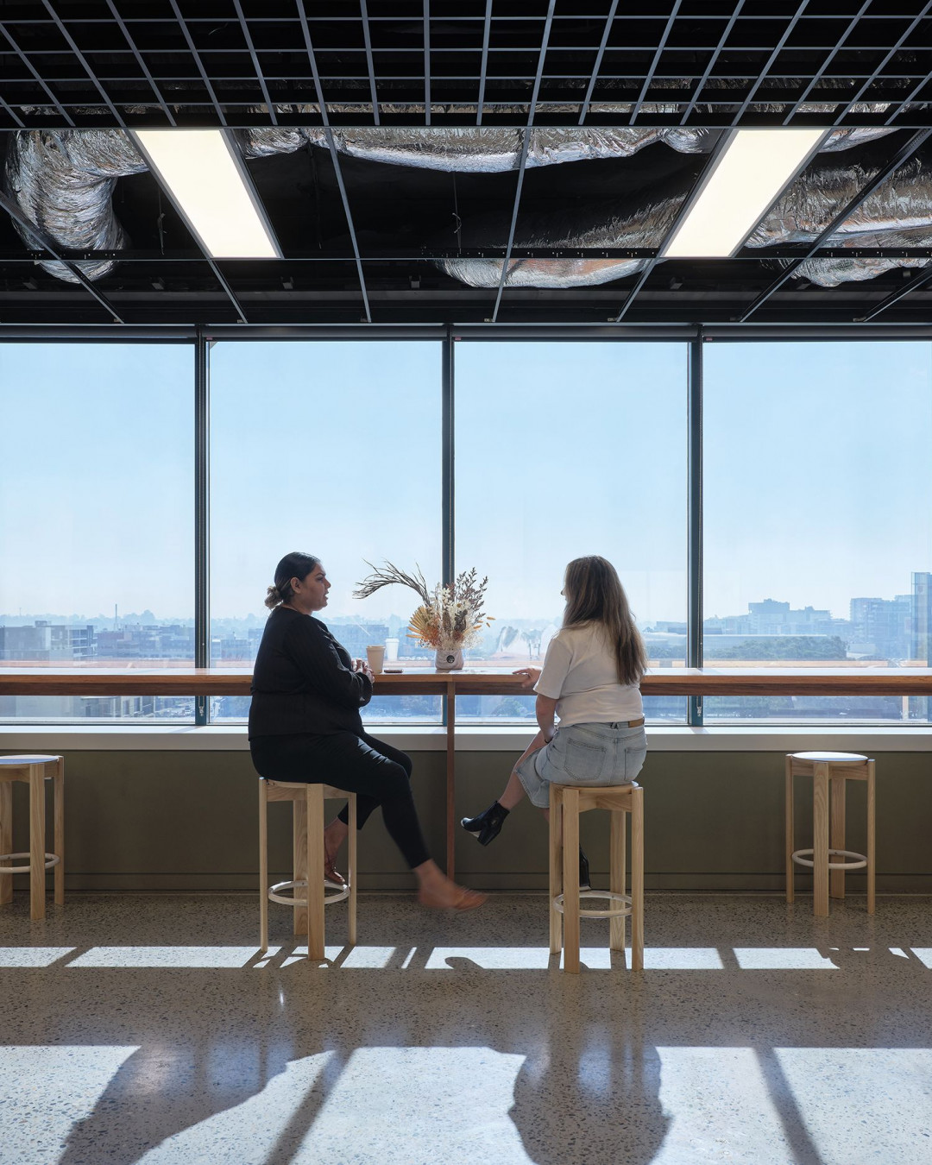
This article originally appeared in bvn.com.au









 Indonesia
Indonesia
 Australia
Australia
 New Zealand
New Zealand
 Philippines
Philippines
 Hongkong
Hongkong
 Malaysia
Malaysia


