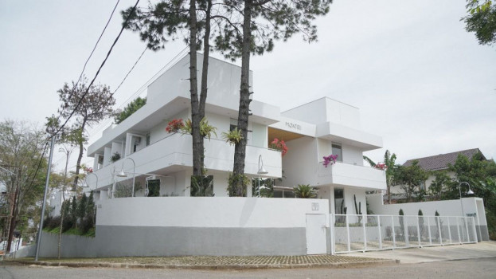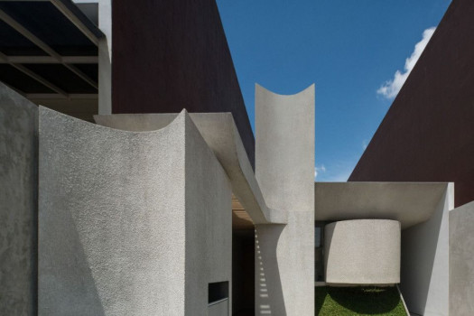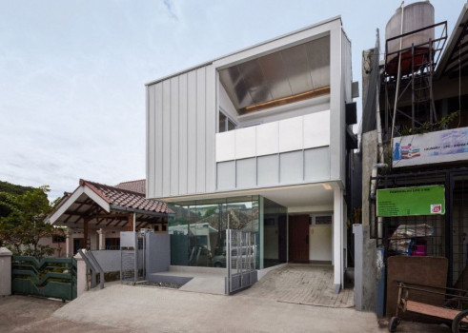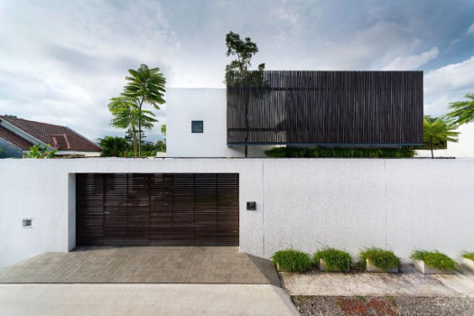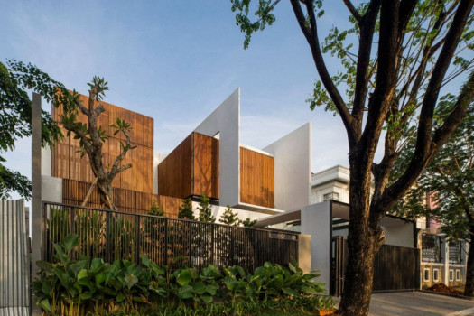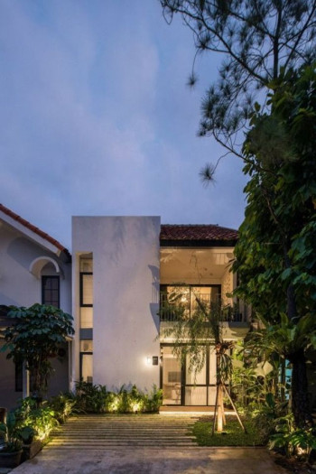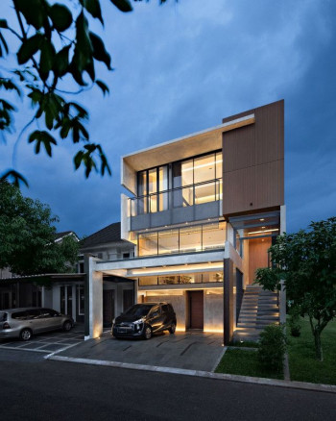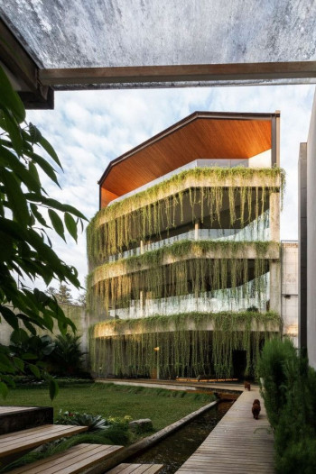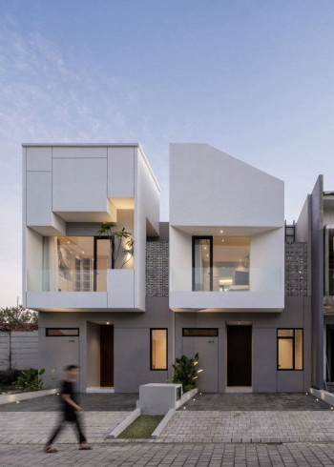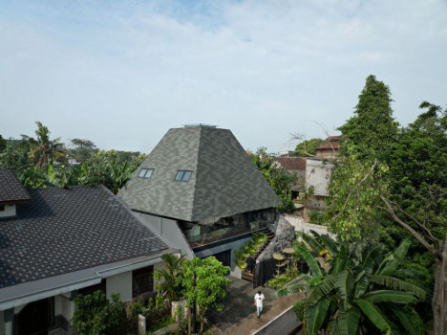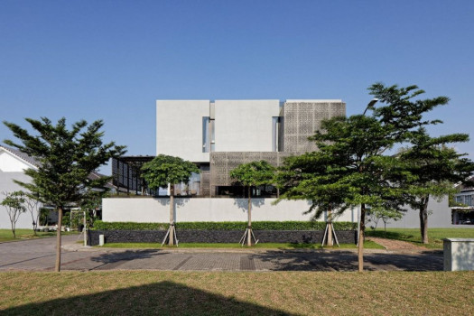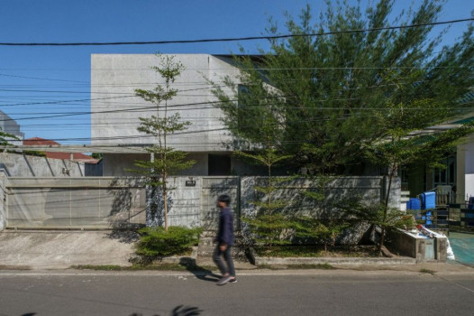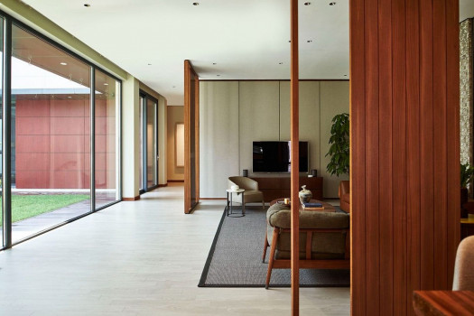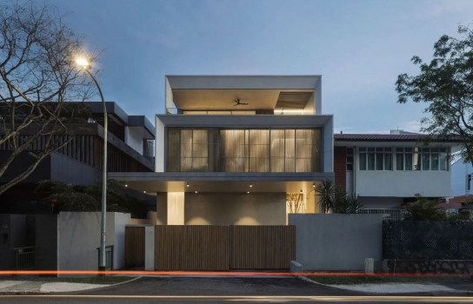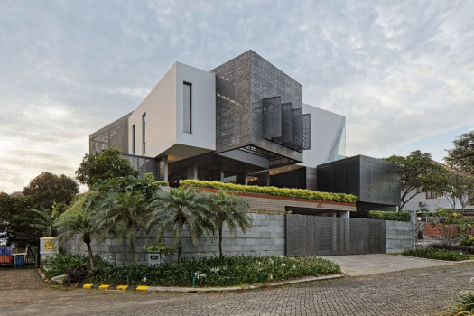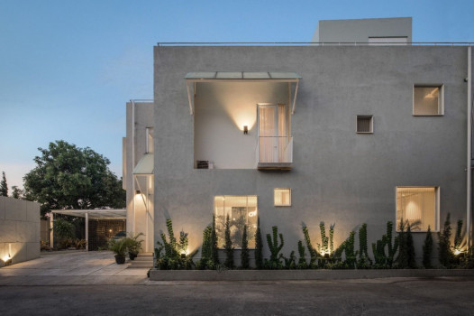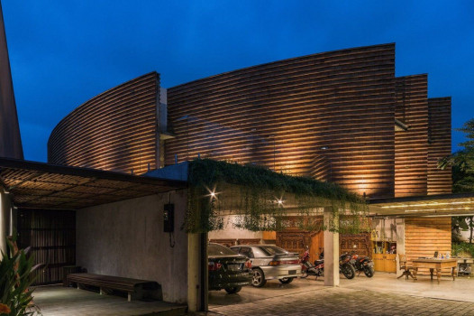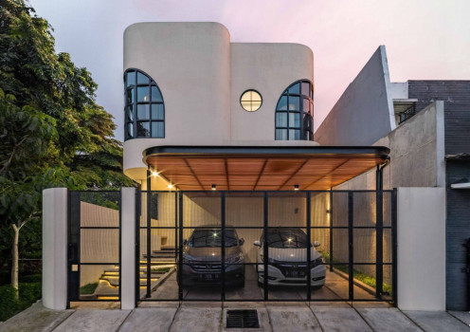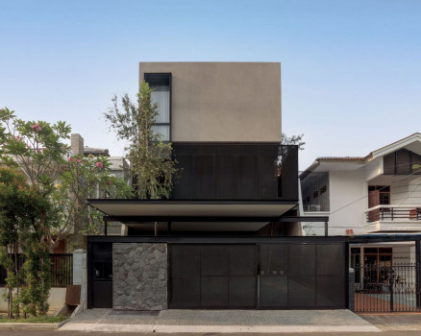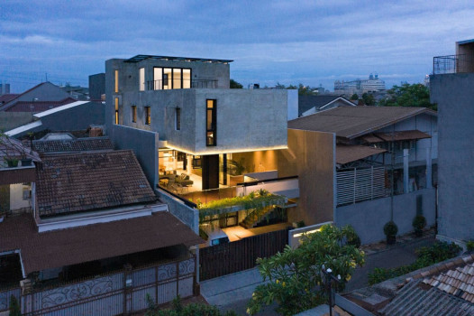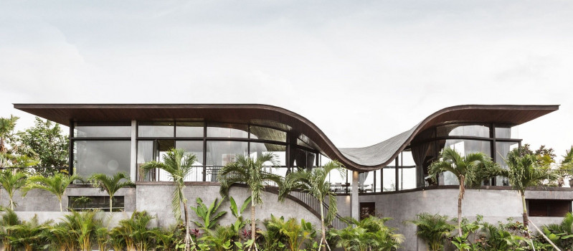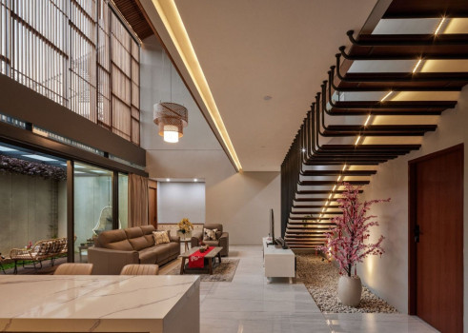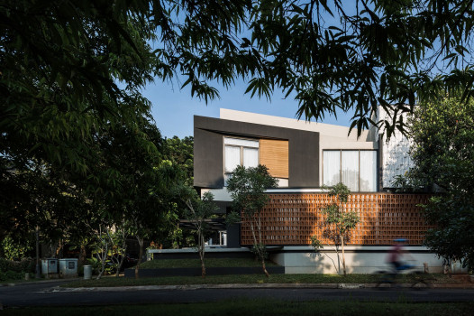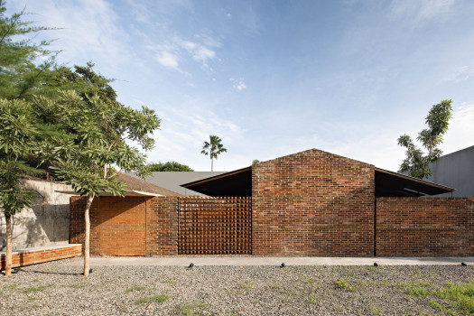131 results for "house" in Articles
PROJECT
2 YEARS AGO
Montrii House is designed as a pair of twin houses for two families who want to grow independently but still live, share, and spend a joyful time together.
PROJECT
2 YEARS AGO
YD House aims to create a simple yet pleasant single-storey house where the owners can find a sense of calmness and retreat from the city.
PROJECT
2 YEARS AGO
Paperhome is a canvas designated as a family house for gathering and a retail gallery for casual business and exploratory space.
PROJECT
2 YEARS AGO
Bias House is designed with a few space programs detached from one another to create a lot of open spaces while still maintaining the owner's privacy.
PROJECT
2 YEARS AGO
The House in Cibubur becomes an everyday retreat for the homeowner with two courtyards as main features of the house.
PROJECT
2 YEARS AGO
Imamami House is a modern tropical residence getting renovation that changes the facade as a whole and some of the existing building layout.
PROJECT
2 YEARS AGO
The split-level design strategy comes up as a solution of the 130 square metres land size in contrast with the many room requirements
PROJECT
2 YEARS AGO
An interesting challenge of the project comes from the pointed flag-shaped land. However, the land itself also has a potential of Merapi Mountain grand view.
PROJECT
2 YEARS AGO
Made from the expression of each individual, the minimalist HS-WS House synergises into a dialogue and stands out in the neighbourhood.
PROJECT
2 YEARS AGO
Rice Barn House is designed by responding to the site's environmental condition and celebrating the inherited traditional local construction methodology.
PROJECT
2 YEARS AGO
Named after the Rubik's cube toys, the nine-box mass accommodates feng shui to form an atypical modern house with unique functions.
PROJECT
2 YEARS AGO
In ES House, each room function is eliminated and incorporated to an open space area that suit the client's lifestyle and needs.
PROJECT
2 YEARS AGO
The single-dwelling project combines modern architecture complemented by a warm, inviting feel in the interior design
PROJECT
2 YEARS AGO
Frame House concept is embodied from the client's character who engages with fine art, concrete material, and brutal icons.
PROJECT
2 YEARS AGO
Having the privilege of a golf field view with the incidence of sunlight, GolFN House starts with a transversal cut as the mass combination.
PROJECT
2 YEARS AGO
Responding to privacy issue, a double concrete wall with large openings as a fence as well as a barrier was utilised for the owner's privacy while displaying the visual impression of minimal boundaries.
PROJECT
2 YEARS AGO
Located in Solo, SAM RATULANGI House 02 is exclusively designed for a senior couple who want to spend their retirement in a comfortable and beautiful house.
PROJECT
2 YEARS AGO
To embody the client's request for a unique design, the architect plays with additive and subtractive forms to present a playful, curvy masing with a sense of modern-minimalist design.
PROJECT
2 YEARS AGO
Considering Feng Shui practice, the entrance door was deliberately positioned on the house's left side and the stairs on the right side. As a result, two adjacent foyers were created—one in front as a semi-outdoor space connecting to the services area and the other joining the stairs as a threshold to the house's main space on the floor above.
PROJECT
2 YEARS AGO
The architect developed the design with these three “E” considerations: Ecofriendly, Eccentric and Elevation
PROJECT
2 YEARS AGO
The design emerged from a desire to translate the construct of a single sound wave into an overarching architectural gesture that defines the spatial qualities
PROJECT
2 YEARS AGO
The project functions as an escape stay as it connects to the retail shop at the front of the house
PROJECT
2 YEARS AGO
The house has a corner statement as a detached form from overall massing, but still one integrated composition.
PROJECT
2 YEARS AGO
The FM House draws attention from its monochromatic brick tones that present an exclusive feel

 Indonesia
Indonesia
 Australia
Australia
 New Zealand
New Zealand
 Philippines
Philippines
 Hongkong
Hongkong
 Malaysia
Malaysia


