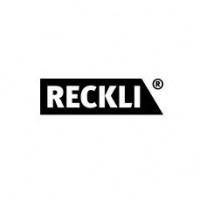-
Singapore
Copyright © 2025 Powered by BCI Media Group Pty Ltd
Confirm Submission
Are you sure want to adding all Products to your Library?
Contact Detail
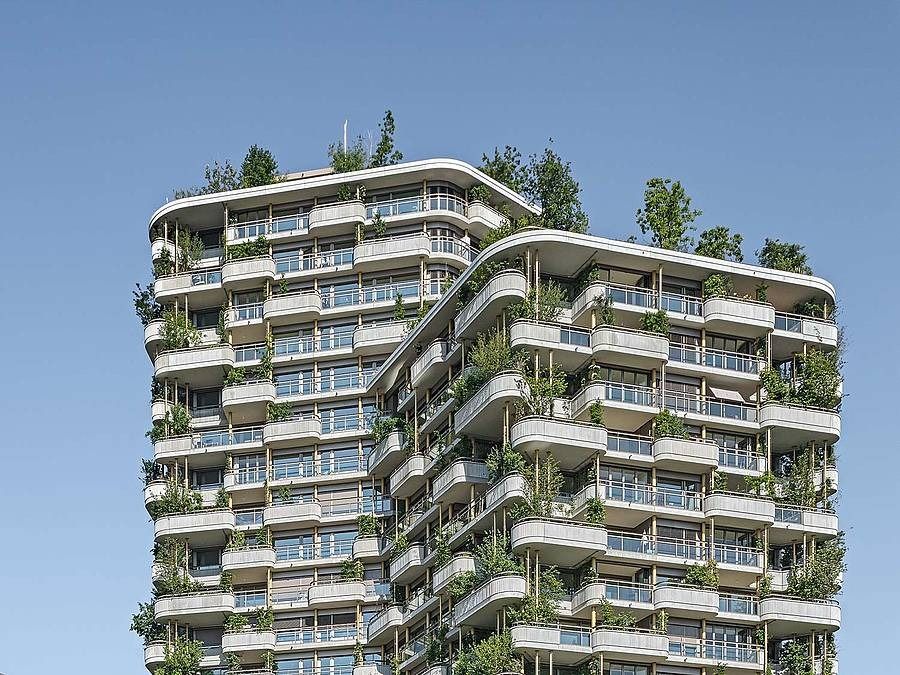
Suurstoffi 37 juts out from among its neighboring buildings like a lighthouse. The Swiss architecture firm Ramer Schmid designed a CO2-neutral garden skyscraper with green vertical gardens that blur the line between outside and inside. Residents can expect flexible apartment types, a wintergarden and recessed balconies.
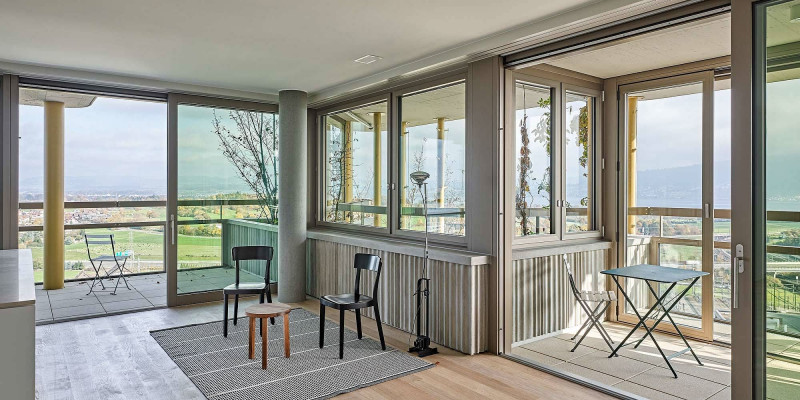
The architects gave the concrete used for the balconies a special look using RECKLI SELECT texture 2/175 Friesland: a wave-like texture was applied to the inside and outside of the balconies. Moving sunlight creates a constantly changing interplay of light and shadow on the texture.
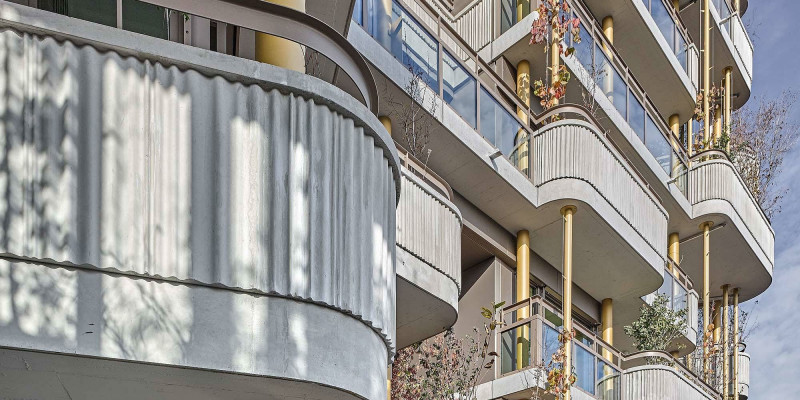
The experts at the Austrian precast plant Nägele turned to RECKLI advisor Reinhold Wagner to ensure that the RECKLI formliners didn’t leave a visible seam on the precast concrete elements. The texture was applied to runs of up to 11 meters.
Around 90 square meters of formliners were used to design the concrete elements for the mounted façade. The project was completed in 2017.
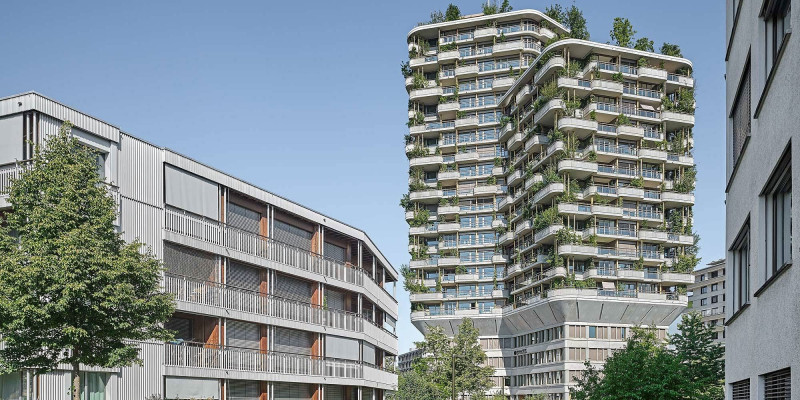
Project: Suurstoffi residential building
Location: Risch-Rotkreuz, Switzerland
Architect: Ramser Schmid
Concrete Design: RECKLI SELECT 2/175 Friesland
Photos: Roger Frei



