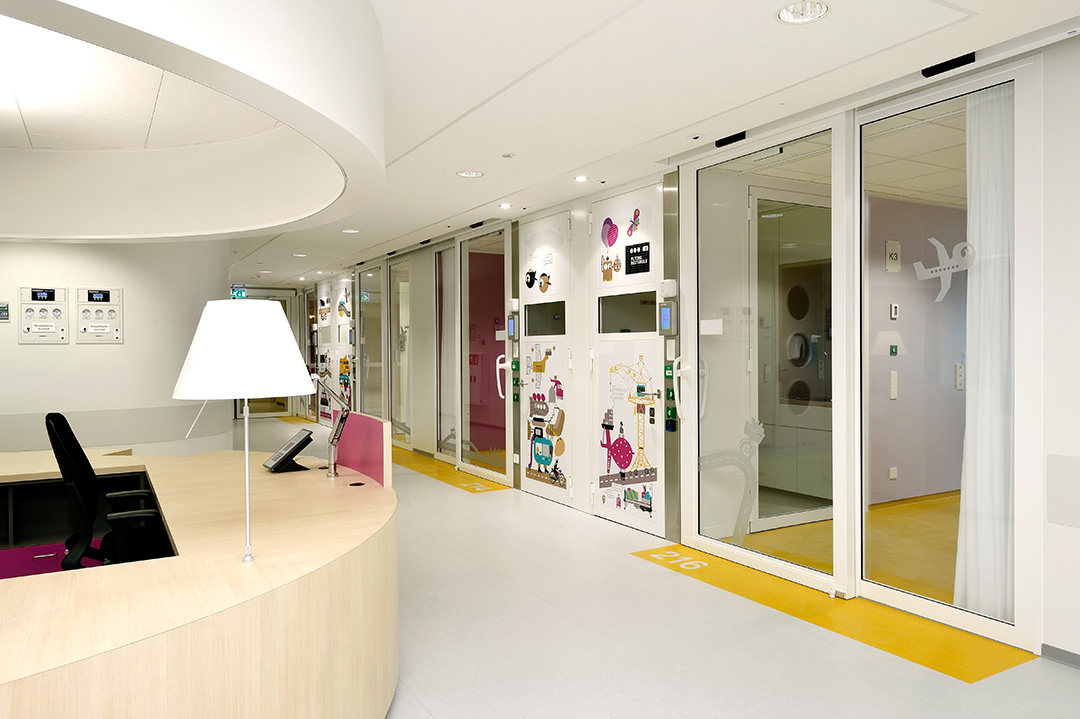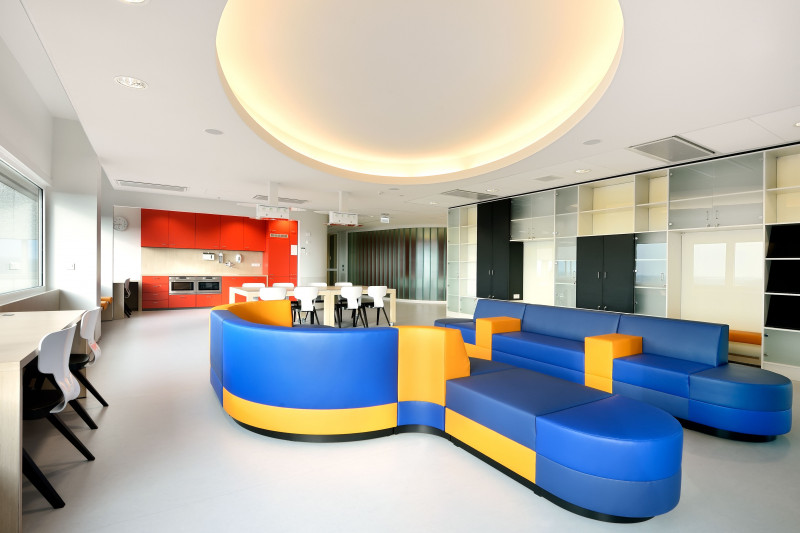-
Singapore
Copyright © 2025 Powered by BCI Media Group Pty Ltd
Confirm Submission
Are you sure want to adding all Products to your Library?
Contact Detail

Healing the world outside
The role of interior design in patient wellbeing is amply documented, but what is less well known is the impact the layout has on the hospital’s operational efficiency. Juggling patient welfare and productivity can be tricky.
But several major institutions are doing just that. They have prescribed smart design and flexible master planning to create hospitals that are responsive to changing technological, clinical and economic conditions.
Staying connected to the outside life is an important part of any healing process, so when Delft-based OD205 Architectuur designed the comprehensive transformation of the Emma Children’s Hospital in Amsterdam, they put the idea of integration at the heart of the building: Integrating the patients’ stay in the hospital with their daily lives, integrating patient care with specialised academic research and integrating the building with the surrounding city. The extensive renovation called the ""Metamorfose"", was planned in three phases over a ten-year period and was recently completed.
Metamorphosis was designed as a micro city with streets, squares, playgrounds – and even a cinema – to give the children the experience of still being part of their normal environment. To create the feeling of not being in a hospital, various illustrators covered the walls in bright colours and playful Hergé comics, while large windows and other untraditional building materials were used to achieve a friendly and transparent design. Using natural light as their most important architectural tool, OD205 Architectuur installed a monolithic acoustic ceiling solution, rather than a traditional suspended acoustic ceiling, in the central corridor to maximise light reflection. In fact, the interior ceiling design plays an important role in the overall vision of the hospital. “We needed to meet all the in a technical and acoustic sense – and in terms of hygiene.” says Architect Peter Defesche of OD205 Architectuur. Created with 2,000m² Rockfon Mono® Acoustic, the seamless ceiling design is unique for a hospital with its impression of a filled gypsum ceiling but with the fire safety and acoustic benefits of stone wool.

Designed for flexibility
The patient rooms are all the same size for any age groups, which makes it easy to temporarily bring in a different age group if future needs should change. The hospital was designed with a strong emphasis on enabling the children to keep a normal childhood, develop their social skills and remain a part of the community. Using play as a helper for healing, the hospital wants to inspire kids to leave their rooms to interact around the life-sized football game, the interactive video walls, or in the kitchen. “It is not the intention that children should stay in their room – no, they should really get out there and explore the world,” says Peter Defesche.
Please visit to Rockfon Asia Website : https://www.rockfon.asia/application-areas/case-studies/emma-childrens-hospital/ for more Project Case Studies.



