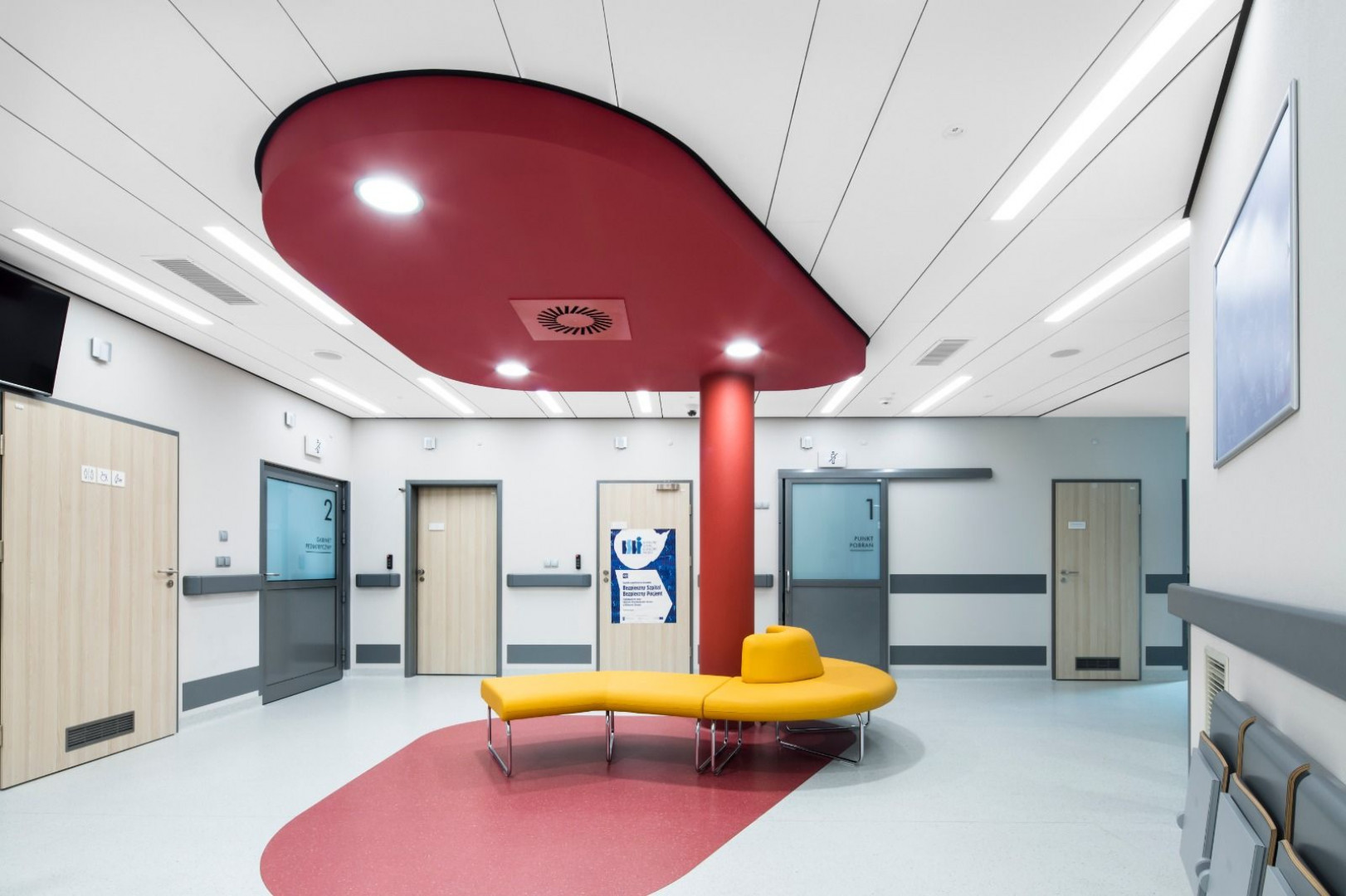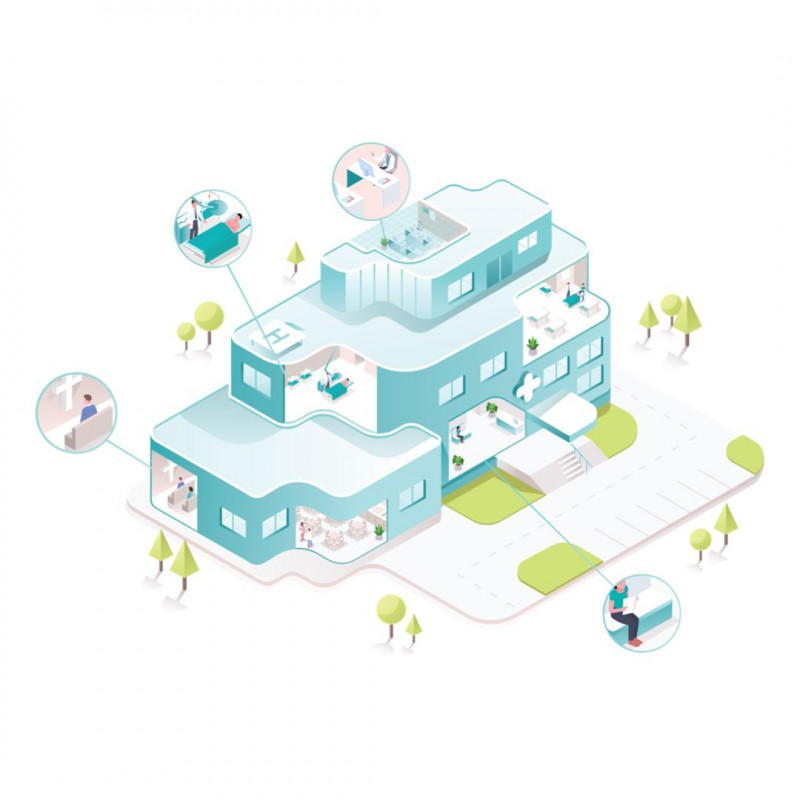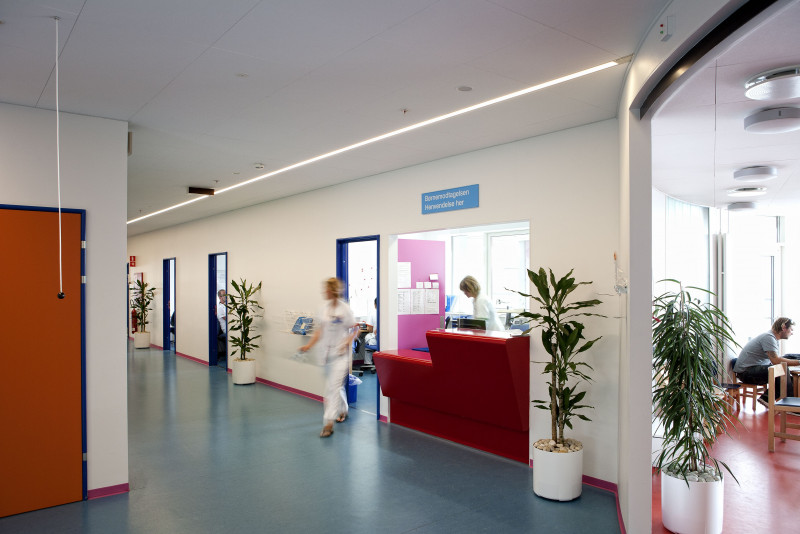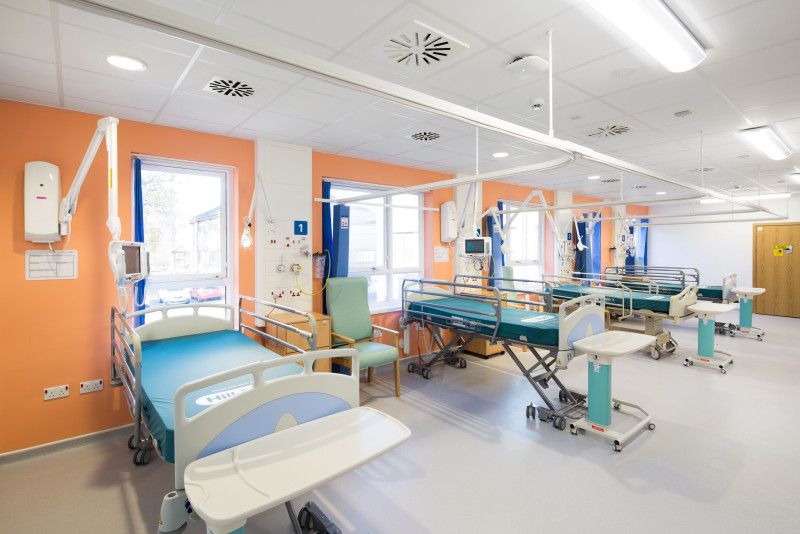-
Singapore
Copyright © 2025 Powered by BCI Media Group Pty Ltd
Confirm Submission
Are you sure want to adding all Products to your Library?
Contact Detail

Hospitals service many people every day. The right atmosphere is crucial as hospitals shouldn’t feel like an institution but seen as a calming space for both patients and hospital staff. Here you can learn about what to do in the different rooms to create the perfect possible environment for both patients and staff.
1) Different people, different needs.
Every day many people visit hospitals and they interact in each space in their own way. At hospitals, the built environment generates the right atmosphere to keep patients and caregivers feeling comfortable, safe and healthy. This heightens the building’s complexity and influences the way we think about the design of a hospital.
2) The first impressions count
Reception and waiting rooms
The first area a patient meet on their journey through a hospital is the reception. It’s important to have a welcoming, tranquil and secure atmosphere for the patient to feel safe and not overwhelmed. The best advice is to keep the interior bright and warm the visually cultivate the feeling of care and wellbeing. It’s often a busy place therefore, it’s important that information and navigation is clear. Acoustically, the reception needs to have good noise control absorbing the many disturbances to make the spaces calm to be in as well as good light reflection to make a bright space for the patients to wait in.
Keep your ceiling looking smooth and bright
Waiting rooms are a part of the treatment and to make the patient feel calm, it’s important that the room have a warm and tranquil feeling with natural light and calm colours. We know that public areas with many visitors take its toll on people, the challenge is to keep a comfortable so we’ve some acoustic design tips to consider:
We recommend products as Rockfon Blanka® And Chicago Metallic TM Matt-white 11 as they both have a unique surface. Rockfon Blanka have a high light reflection and light diffusion properties that draw daylight into the spaces. Both acoustic solutions have high class sound absorption to contribute to a calmer and more pleasant environment.

3) The hospital highway
Corridors & Hallways
Corridors and hallways perform different functions, and typically they’re the busy arteries of a hospital. Travelled by patients, visitors, staff, medical equipment and trolleys. It’s a never ending traffic, and with offices, patient and medical operational rooms it creates a design complexity. It’s vital to design with high functionality, easy navigation, and proactive design with good acoustics and privacy.
Privacy and comfortable acoustic environment are crucial as patients are healing and resting in the patient rooms close by. Confidentiality matters in the design as the doctor and the patients need to freely discuss critical and sensitive information without being disturbed.
Acoustic design tips:
We recommend choosing acoustic ceiling tiles with high sound-absorption, and preferable apply coloured acoustical ceilings to enhance the wayfinding and reduce noise levels.
Preferable, Rockfon® System Maxispan T24 A, E™ have a stable installation system perfectly suitable for the wide corridors and combined with Rockfon Blanka® or Rockfon® MediCare® Standard tiles, you achieve perfect combination of acoustic function and design. The Rockfon Medicare has a high cleanability and doesn’t contribute to the growth of MRSA.

4) An acoustic oasis to recover in
Patient & recovery rooms
A place to regain strength and recover properly is the core to a patient room design. It should be a calm, comfortable and quiet space that doesn’t feel clinical. Evidence-based design is about inviting the nature inside with a biophilic design, allowing daylight and fresh air inside through big windows and have an excellent noise control. All the small details count to make the patient feel at home. However, it’s vital that hygiene is a part of the design as the rooms needs to help the patient recover.
It’s an oasis for recovery, so harness the power of acoustics by reducing the surrounding noise levels, bring daylight into the different spaces and a ceiling solution that are cleanable and don’t contribute to growth of bacteria gives the best possible foundation for fast recovery. Acoustic ceiling can utilise the high light reflection, enable a high level of hygiene and supply an aesthetic character to make it feel like a home.
Acoustical & design tips:
Our ambition is to give the building industry to build for people and for better care. We recommend Rockfon® MediCare® Plus as an acoustic ceiling solutions as it’s perfect for demanding healthcare application. It has excellent sound-absorption and is ISO Class 3 certified, so it doesn’t contribute to growth of MRSA or other harmful bacteria.
5) A healthy and clean room to excel
Intensive Care Units (ICU)
In departments of ICU, communication is a critical part while saving lives. Room acoustics and solid sound absorption is core values as it affects the medical staff ability to concentrate but loud noises have an influence of the patients heart rate, blood pressure and breathing.
Create a room design with best in class sound absorption to calm the stressful, busy, and loud environments. Getting the right acoustic solutions goes beyond just great acoustics and hygienic properties, it also means have a ceiling design that eases the installation of medical equipment while still creating the environment that empowers doctors to work.
Acoustic design advice:
A room designed to save lives with the perfect harmony of high sound absorption and high cleanability. We recommend a grid system with our hold down chops to complement the ceiling design that is often and thoroughly cleaned. It ensures that the tiles are kept in place and look nice.
Rockfon® MediCare® Air is specifically designed for pressurised healthcare environments with different air pressures to prevent infection. It has a Class B sound absorption and does not contribute to growth of MRSA and have an A1 reaction to fire.
6) Recharging batteries during the day
Break areas
Hospitals are hectic busy spaces, and the healthcare workers need respite from it and recharge their batteries. Healthcare workers need to have a place to relax to avoid burnouts and work-related stress. Sound comfort is the core, where the staff needs easy access to nature, the staff areas need to be painted in calming colours and invite natural light inside to create a relaxing and calm atmosphere.
Finding a piece of serenity during the day can make the healthcare staff recharged and ready for the following activities. A well-deserved break in areas with a ceiling that enhances the mood. Colour shape our mood, and in the break areas it can give the right setting. Not only the aesthetic setting needs to be considered, enhancing the acoustics has a powerful effect on the wellbeing and give the much needed moment of peace.
Acoustic design tips:
Colours can change a room, and we recommend Rockfon Color-all® that brings the wellbeing into the acoustic ceiling design. It’s available in 34 exclusive colours that can inspire and enhance your design scheme while giving the perfect acoustic setting. Rockfon MediCare® Standard balance acoustic comfort and cleanability to perfection. It controls the sound while it doesn’t contribute to the growth of MRSA and ensures a low particle emission.
Shh. A noisy healthcare institution is an unhealthy one. The sound of good health is crucial, and with Rockfon acoustic ceiling and wall solution you can create calmer, healthier building where patients can rest, heal and feel more at home.
For more details information, please visit our Website at en.rockfon.international
You can also download the healthcare segment brochure in PDF here : File



