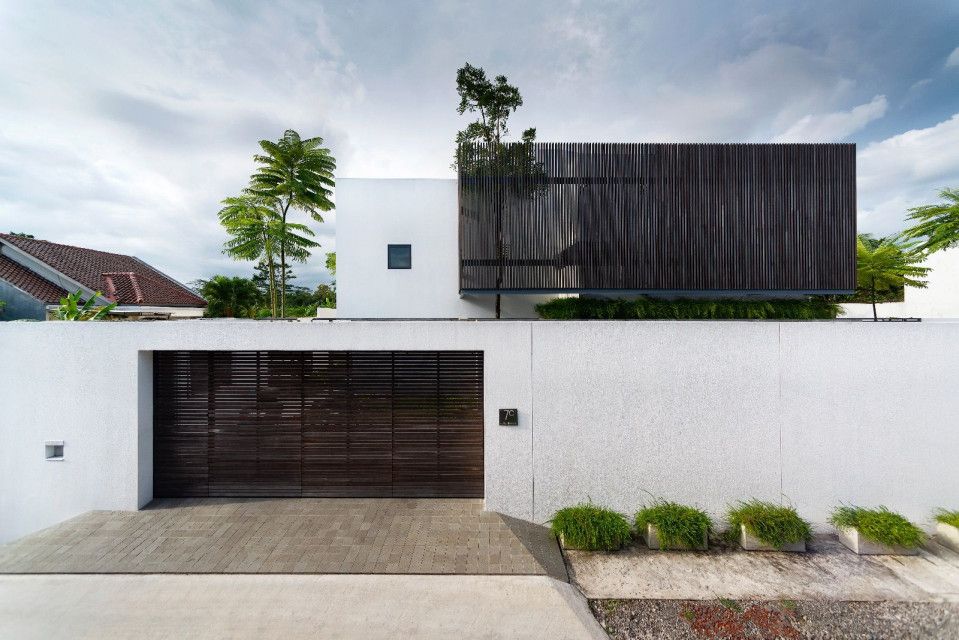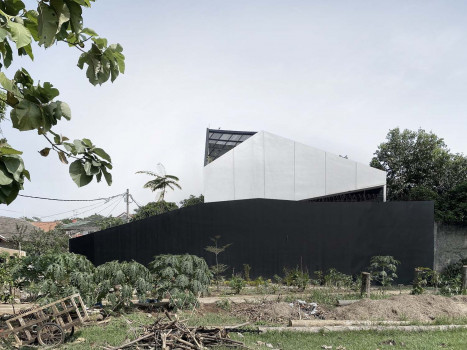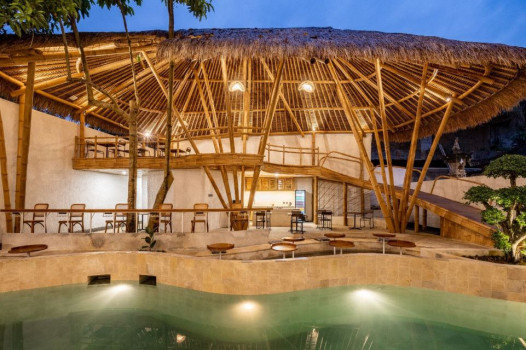Bias House Appears as A Box within A Box with A Sense of Openness Inside



Located in the rural area of Sleman, Yogyakarta, Bias House is currently a home for a young couple with two children. Situated in the corner of a street, the land has 29×29 metres square shape. The building mass is built at 21×16,5 metres measurement. Paddy fields at the back of the land give potentials in providing good views with natural light and good air flow into the whole building.
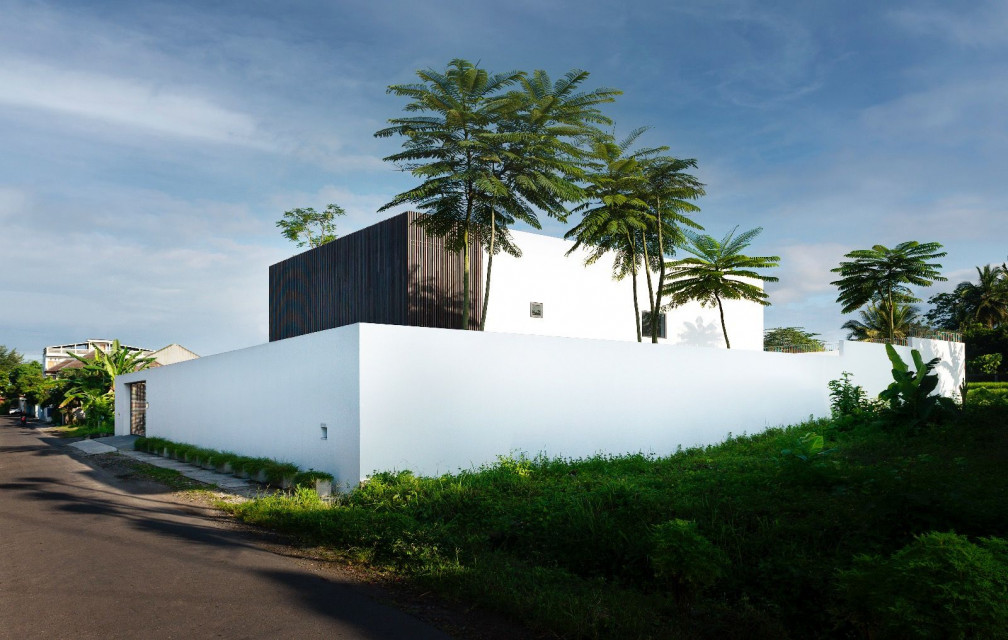
The family wants a house with a lot of open spaces while still maintaining their privacy. Hence, the house is designed with a few space programs detached from one another. A spacious open area is created in the center of the building.
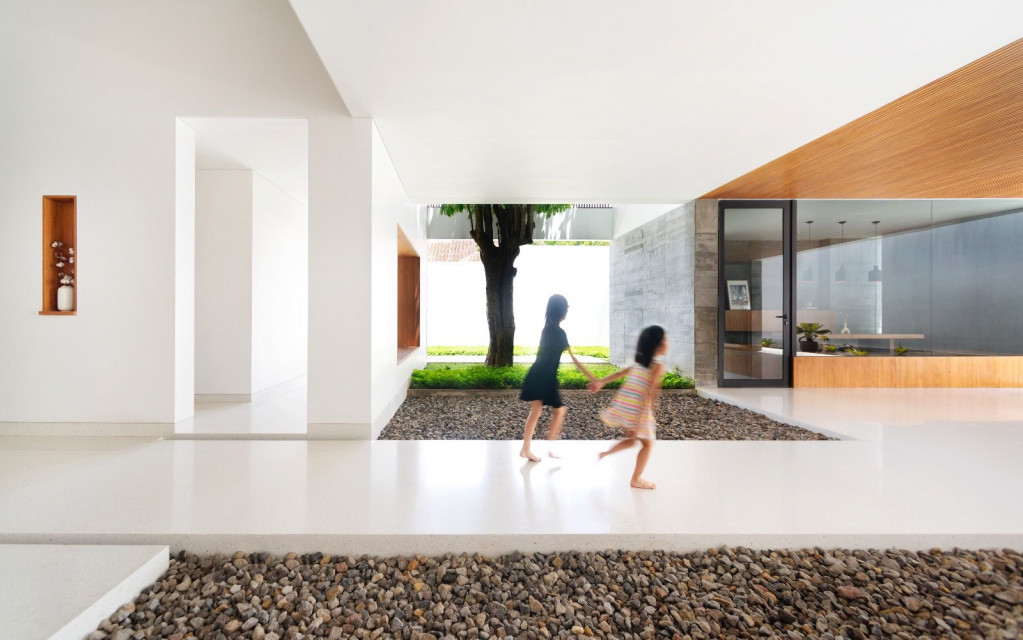
The structure of the house can be seen as a box within a box with a little opening to the building exterior. On the contrary, the rooms inside have a sense of openness within each other. They are centered to the semi-outdoor terrace in the middle of the house.
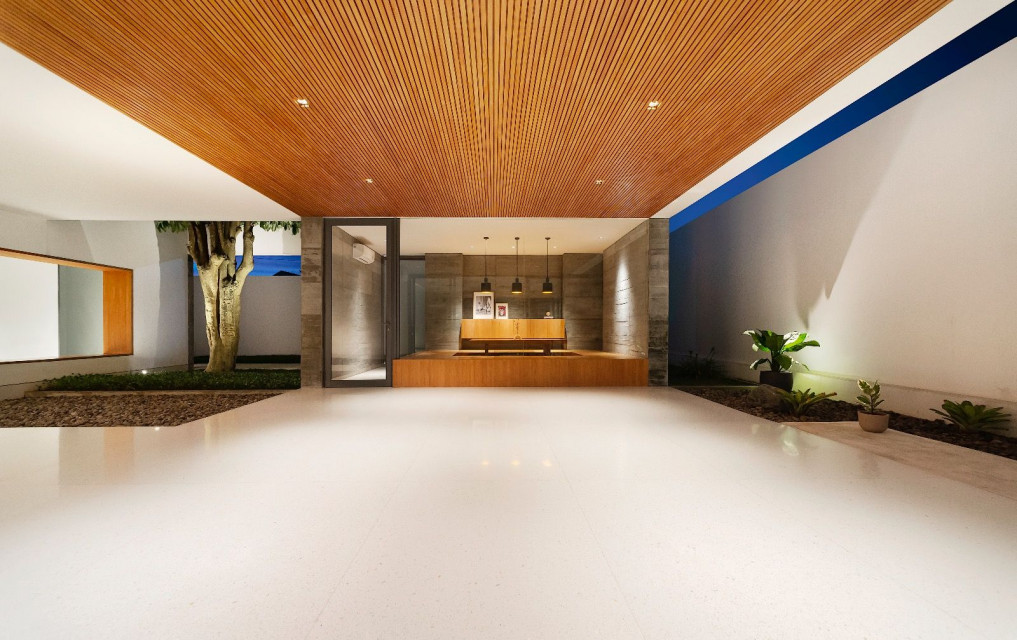
A few voids are designed to connect the multi-function room in the upper floor to the interior and exterior of the first floor, creating the impression of openness and spaciousness in the second floor. The family room, dining room, study room, and all the bedrooms are designed in a way that the homeowner can feel a breath of fresh air as well as natural tropical light while doing daily activities around the house.
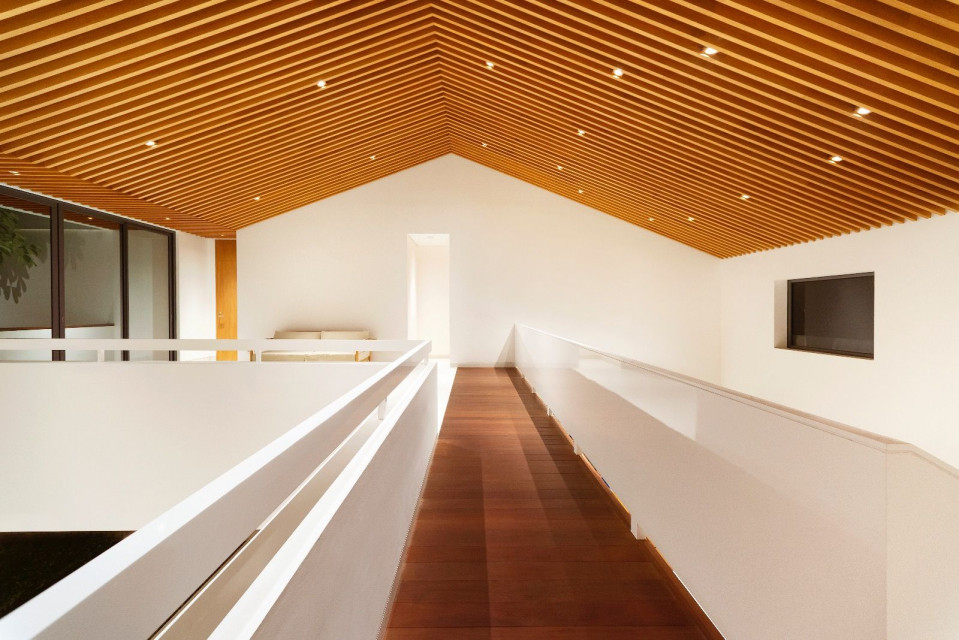
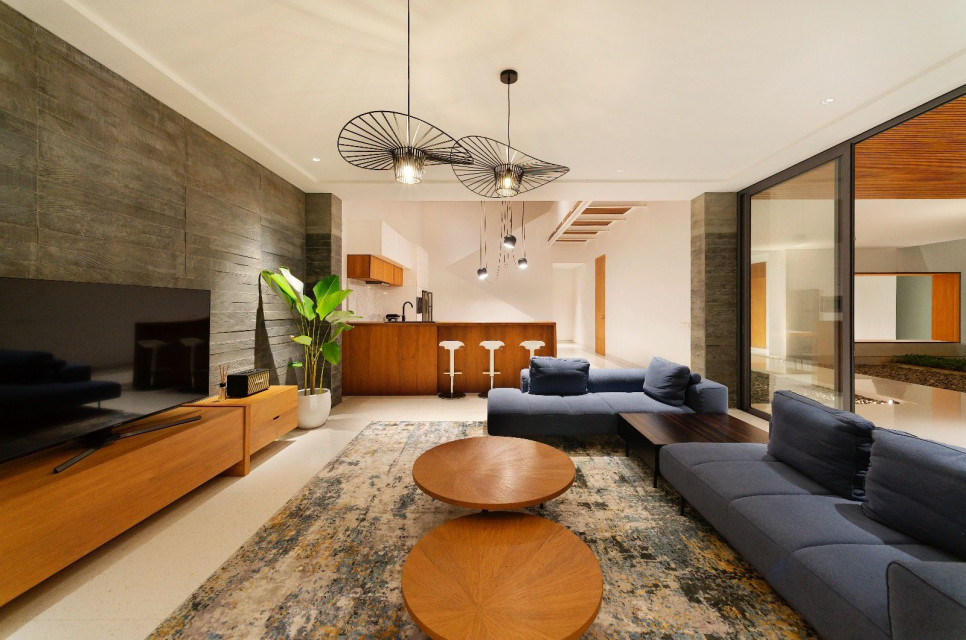
Small gestures are made to respond the tropical climate. One of them is by making a second skin to protect the rooms and open spaces inside the house from the sunlight coming through the west side of the building. The second skin is made from ironwood stacked vertically in front of the room's opening and garden void in some areas facing west.
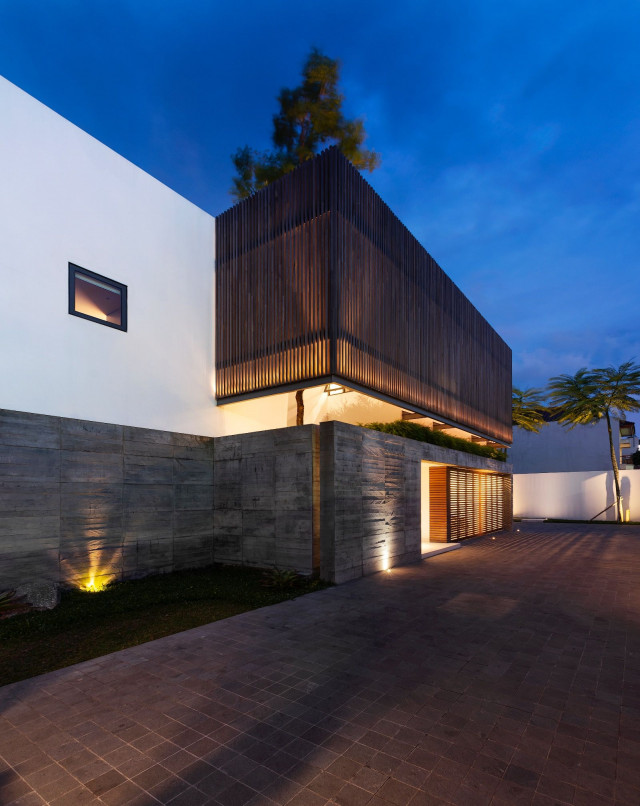
The green area that encircles the house is pushed and pulled horizontally and vertically to create another impression that the rooms are more connected to the outside, making it more spacious and tropical. This also gives chances for natural lighting and good air ventilation to enter the rest of the house.




 Australia
Australia
 New Zealand
New Zealand
 Philippines
Philippines
 Hongkong
Hongkong
 Singapore
Singapore
 Malaysia
Malaysia


