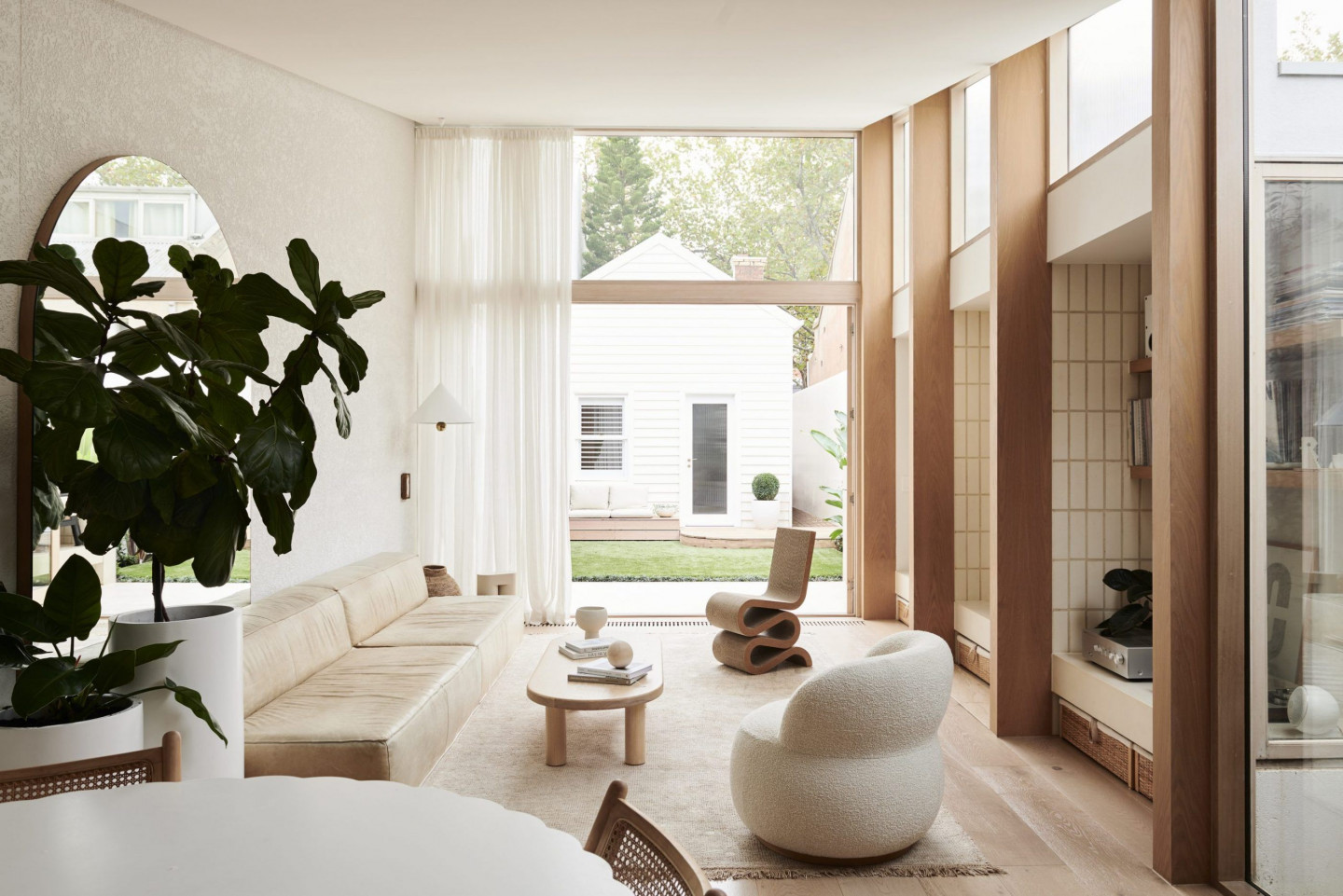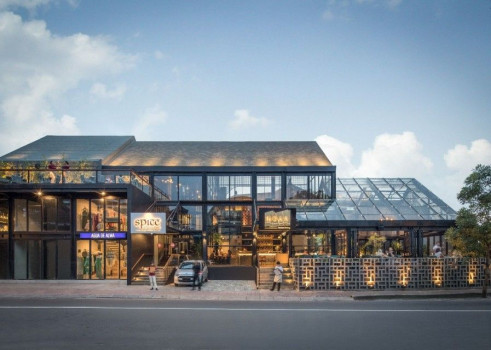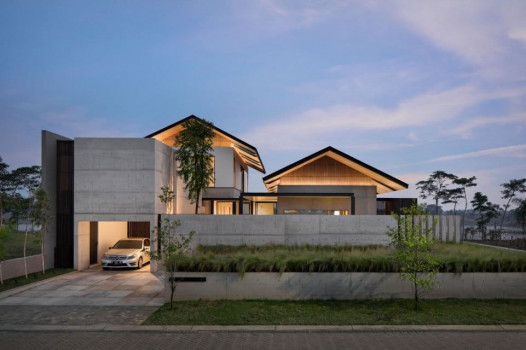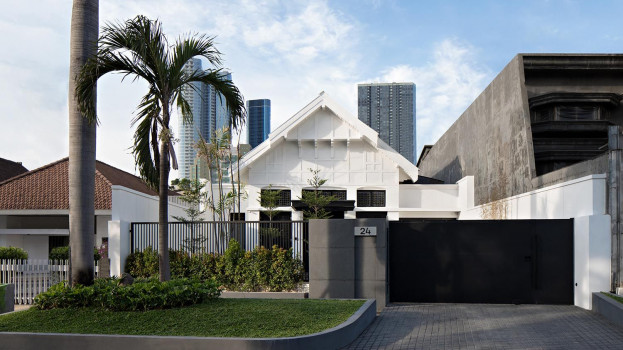Canning Street



A large, simple design gesture – a curved ceiling – creates different spatial experiences as it sweeps down from the lounge to the dining area and pitches upward over the kitchen. Timber columns along the eastern wall frame joinery and functions – study, laundry, pantry, courtyard, record player, television and fireplace – which provide clarity to the plan, rhythm to the building and a clear framework for the family to organise their lives and belongings.
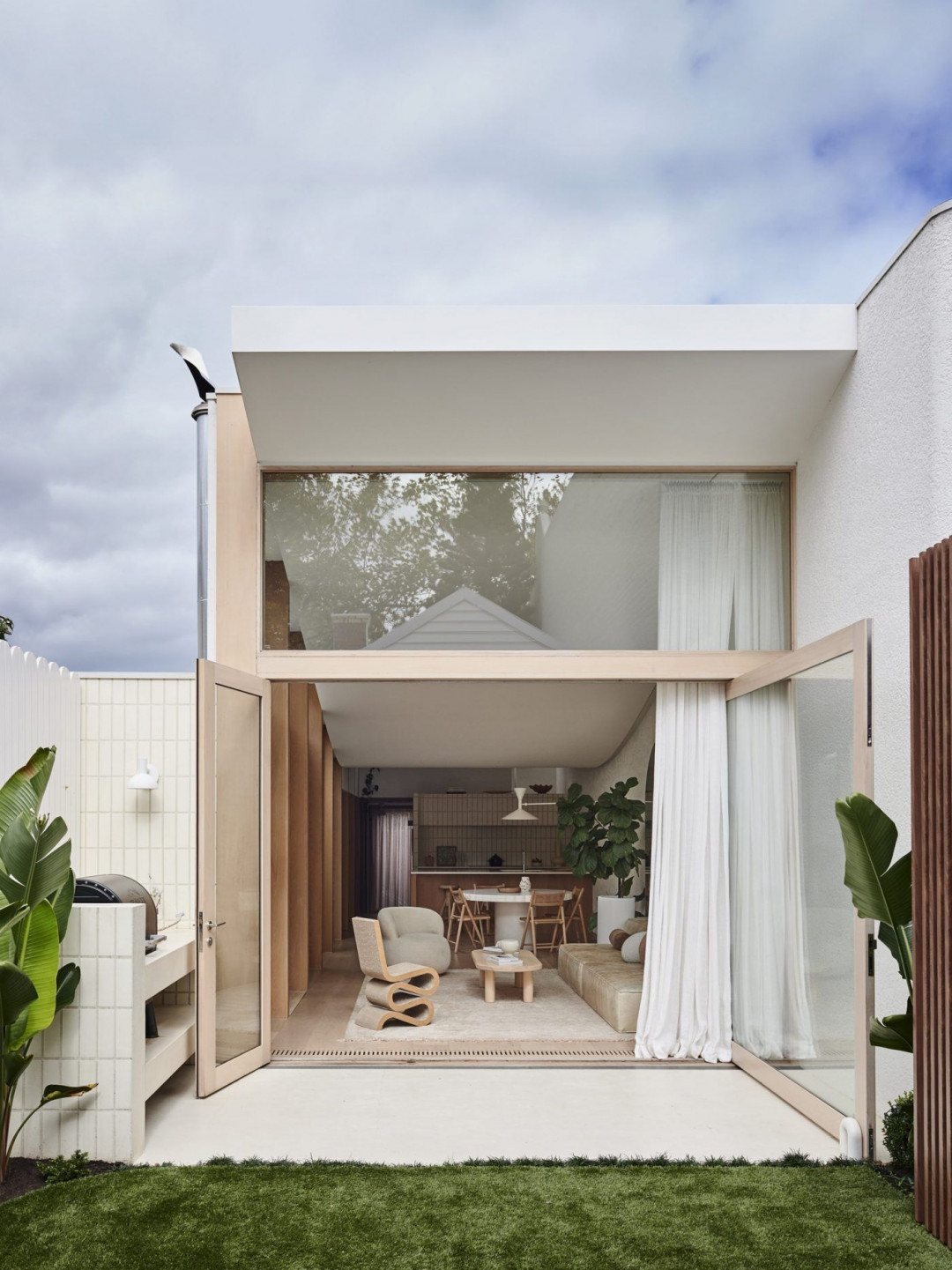
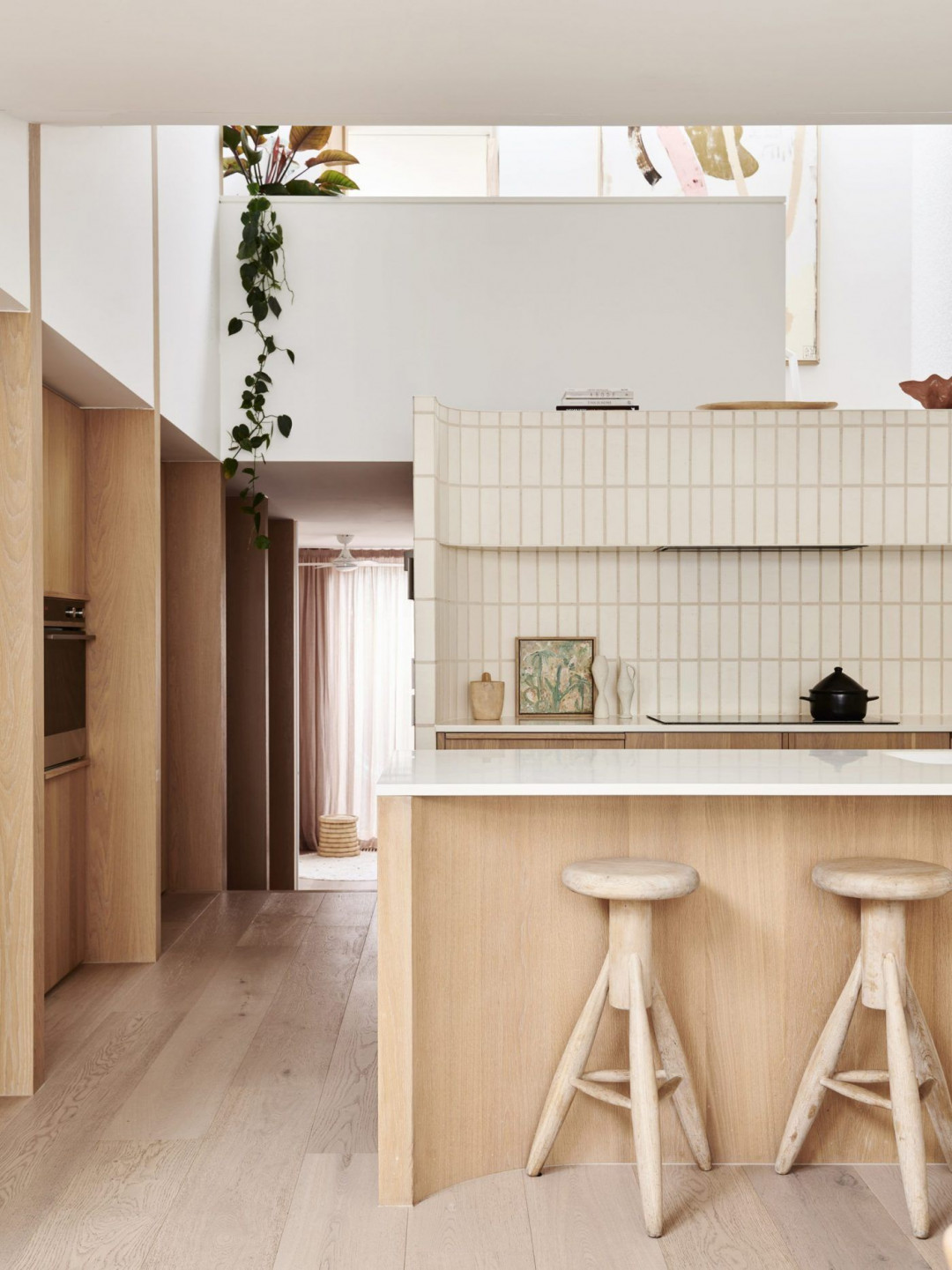
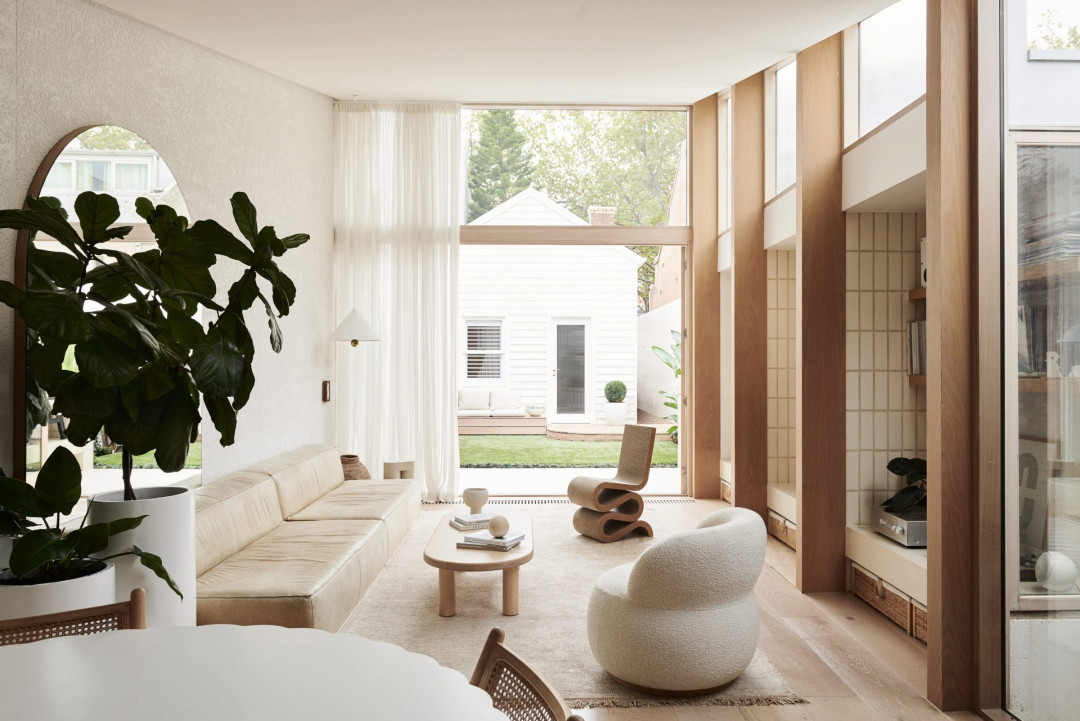
Solar Access
Northern light filters into the living area through a tall glass facade with oversized doors that open to the courtyard. High-level reeded glass brings in natural light on the eastern side.
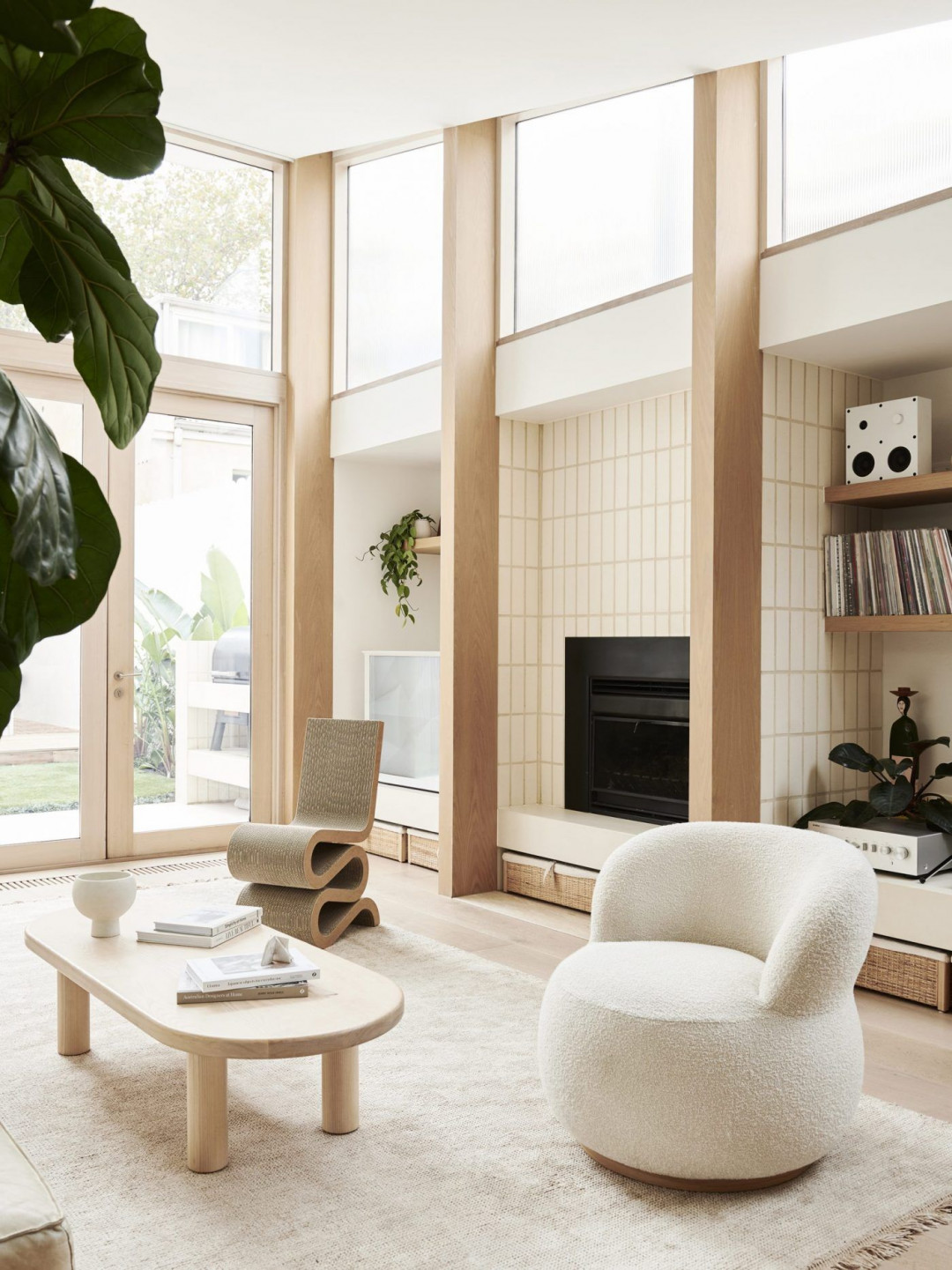
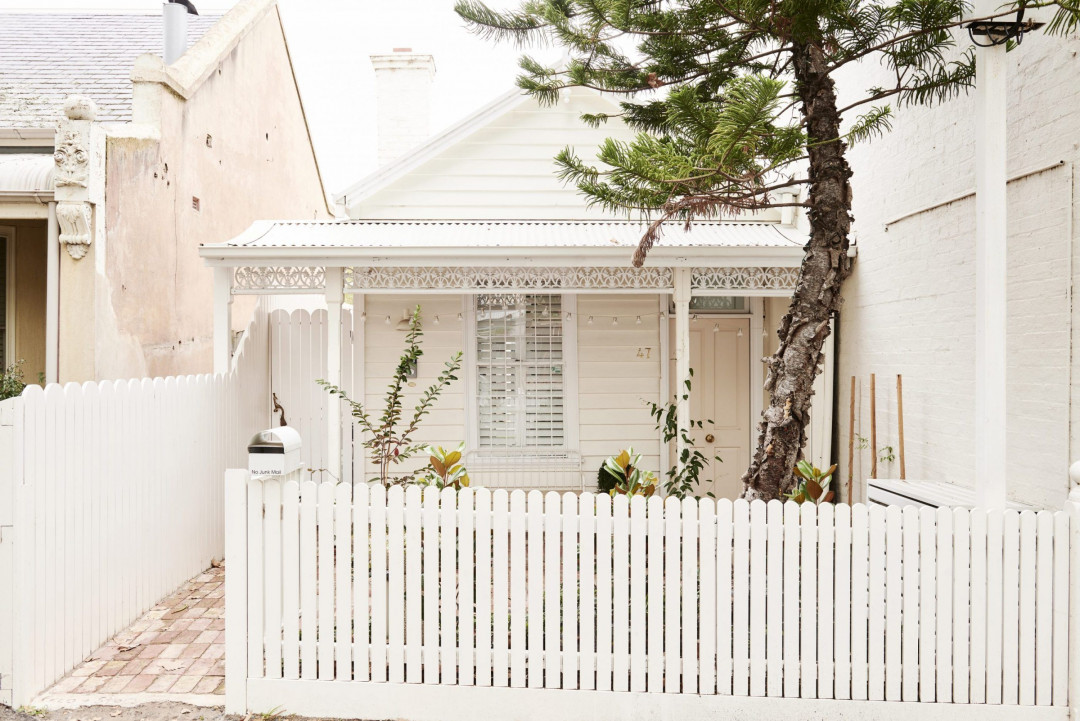
Brief
Canning Street is the home of serial renovators Josh and Jenna Densten, designers and former contestants on The Block, and their two children. The couple engaged Foomann to design a new freestanding house behind their tiny 32-square-metre worker’s cottage in North Melbourne.
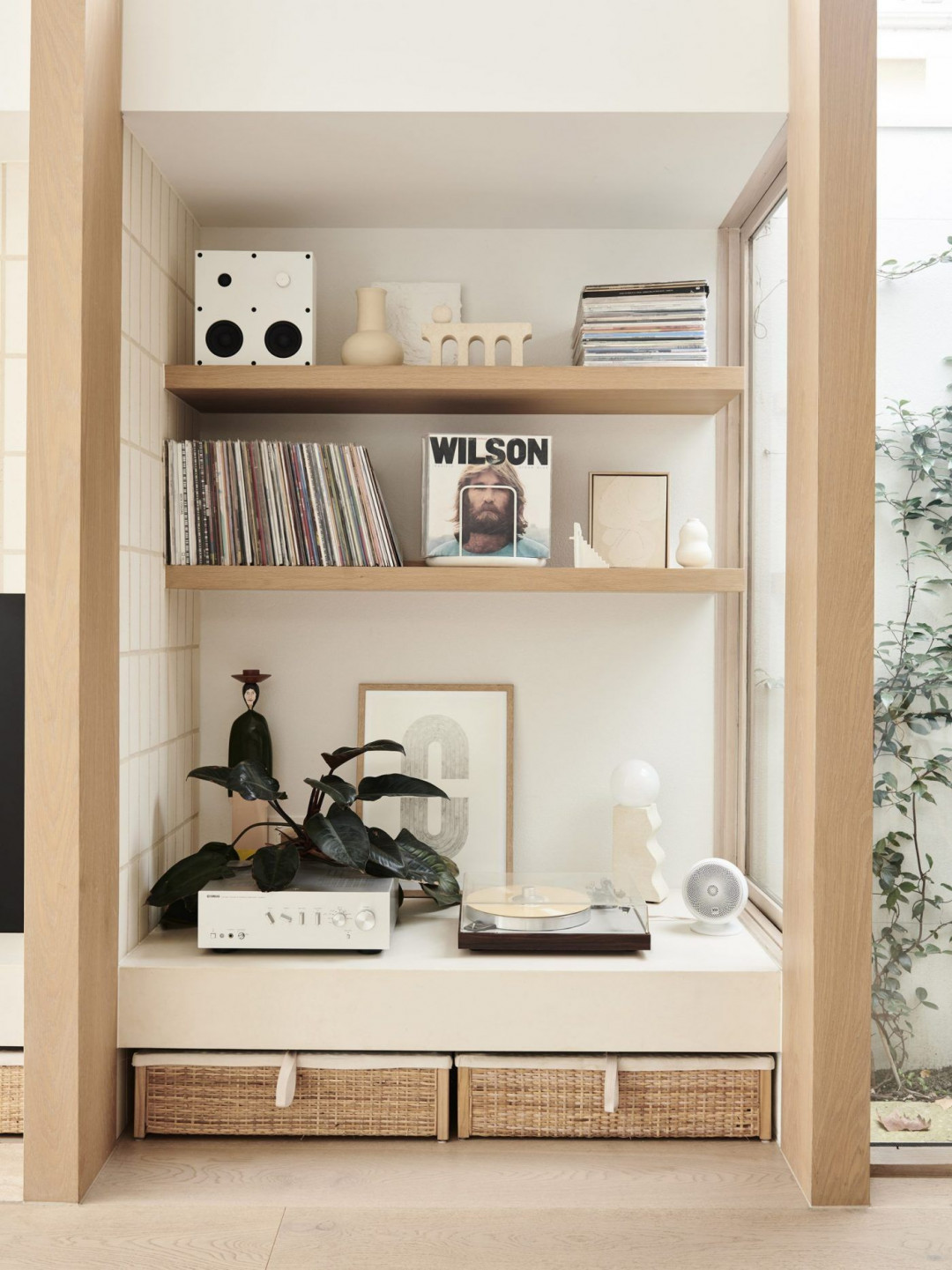
Structure and Rhythm
Timber columns along the eastern wall frame joinery and functions – fireplace, television, record player, courtyard, panty, laundry, study – which provide clarity to the plan, rhythm to the building and a clear framework for the family to organise their lives and belongings.
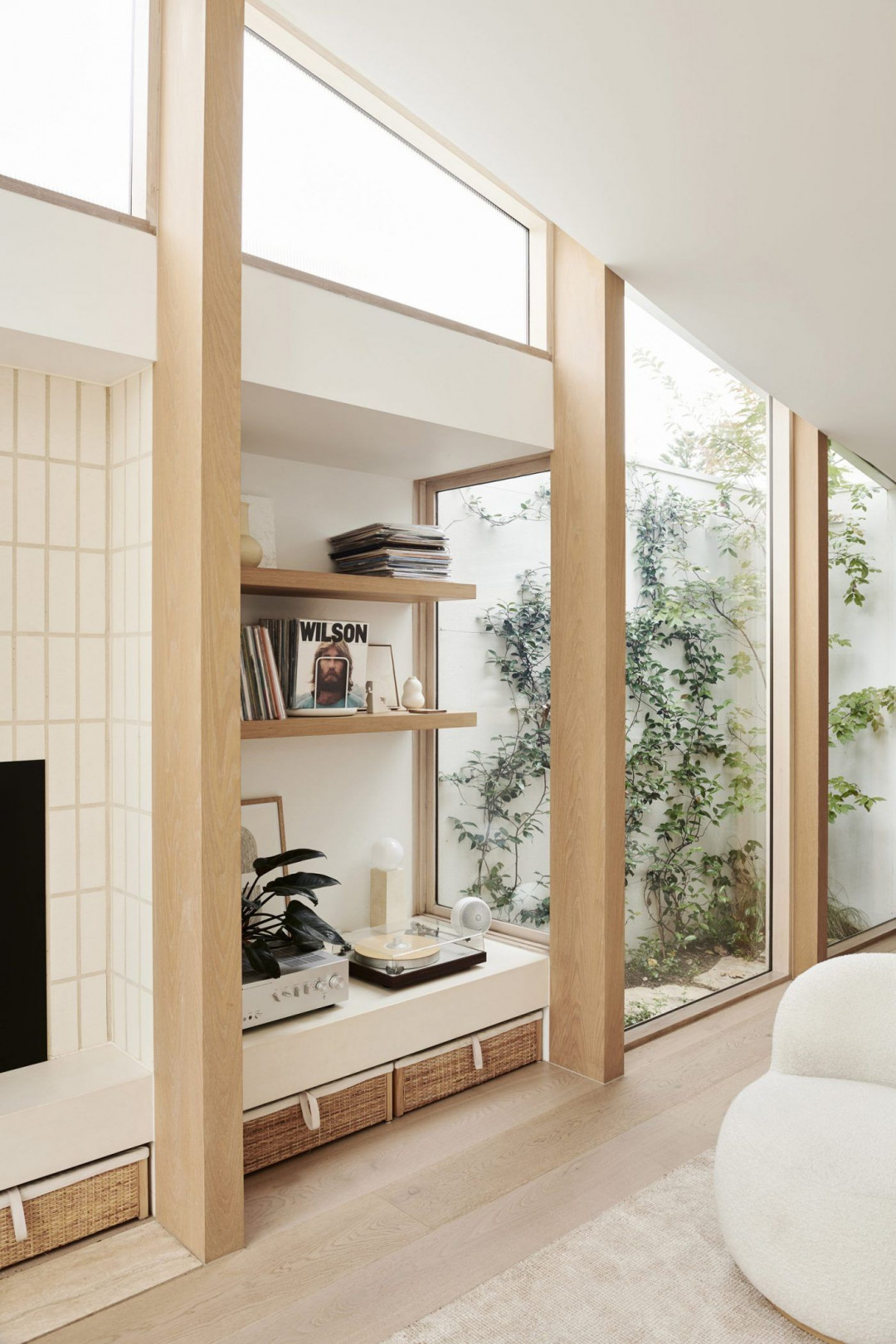
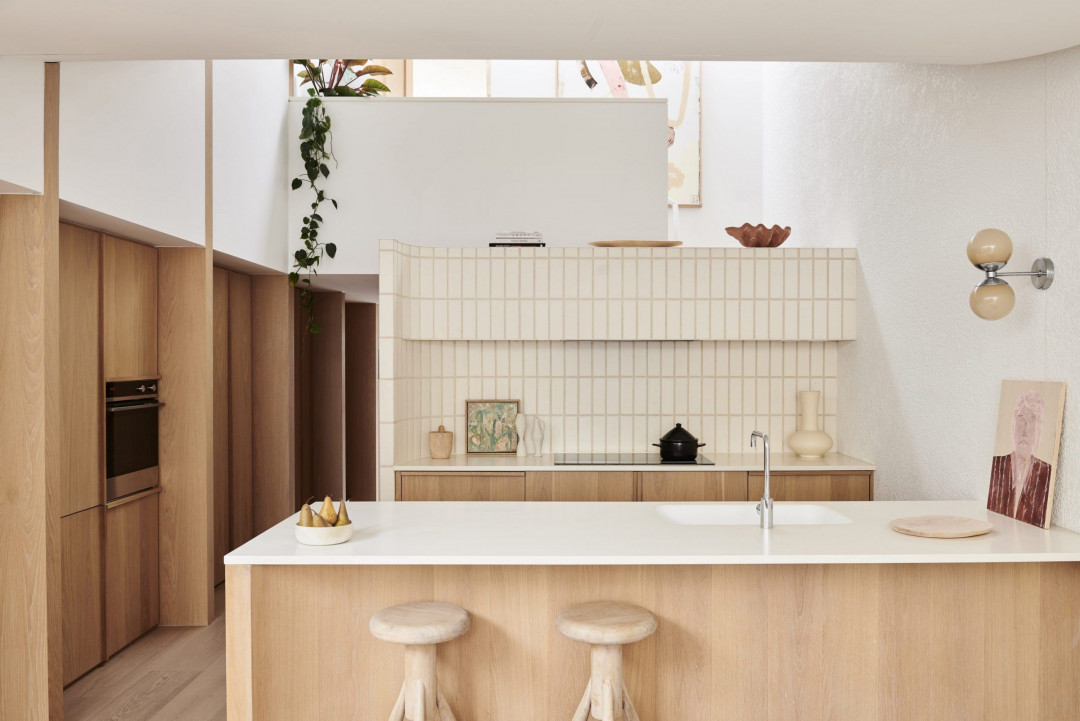
Curves
The ceiling is a large, simple design gesture that creates a variety of spatial experiences, as it sweeps down over the lounge to the more intimate dining area, before pitching upward from the kitchen to first-floor landing, where a narrow skylight at the apex creates a play of light. Curves speak to the client’s desire for soft lines and calming, cohesive spaces.
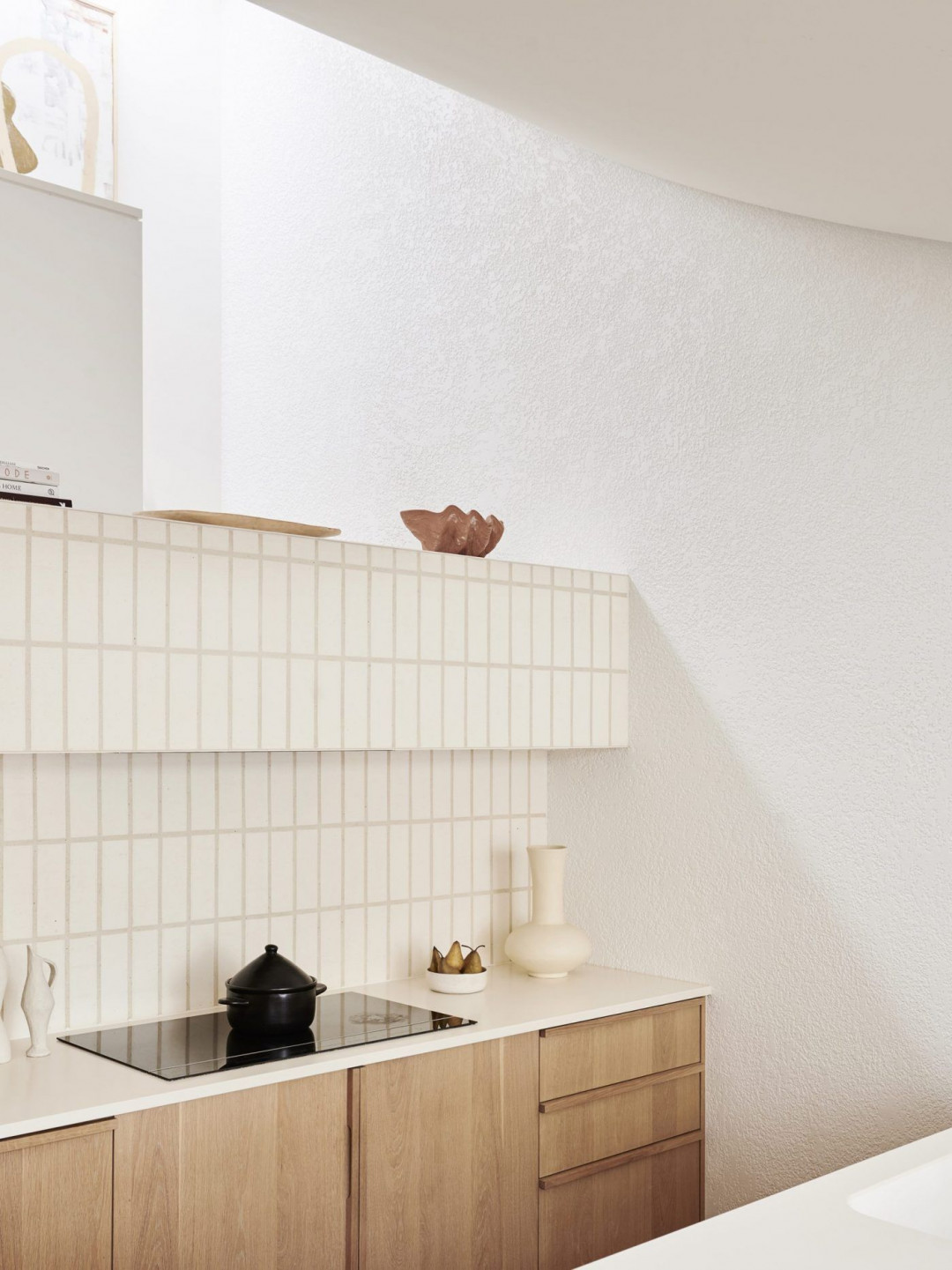
Finishes
The client, Jenna, drove the selection of materials, choosing neutral colours, textures and timber to create calming spaces and a cohesive atmosphere.
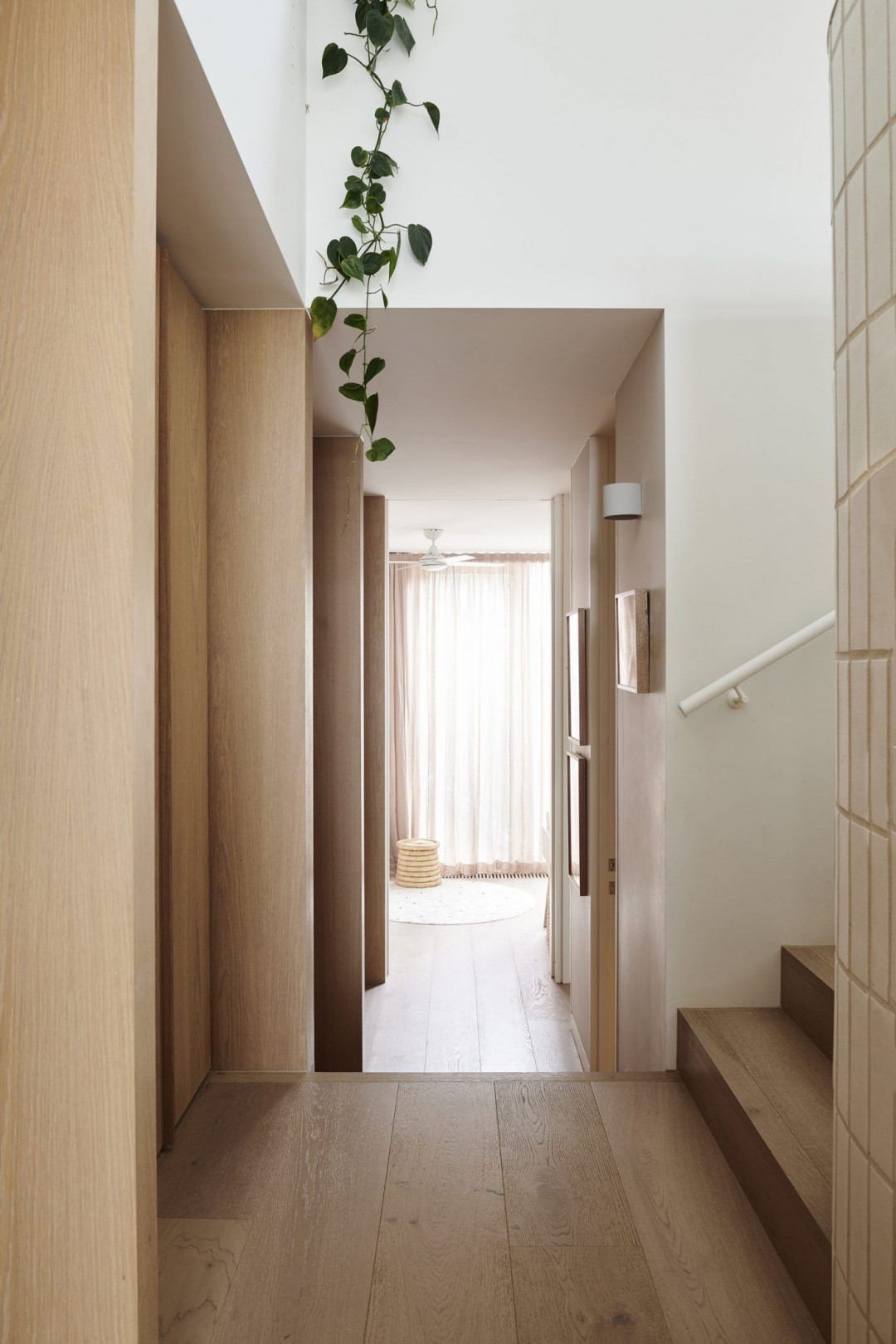
Light and Transparency
Clear glass provides the view of treetops into Josh and Jenna’s bedroom upstairs, while reeded glass provides privacy.
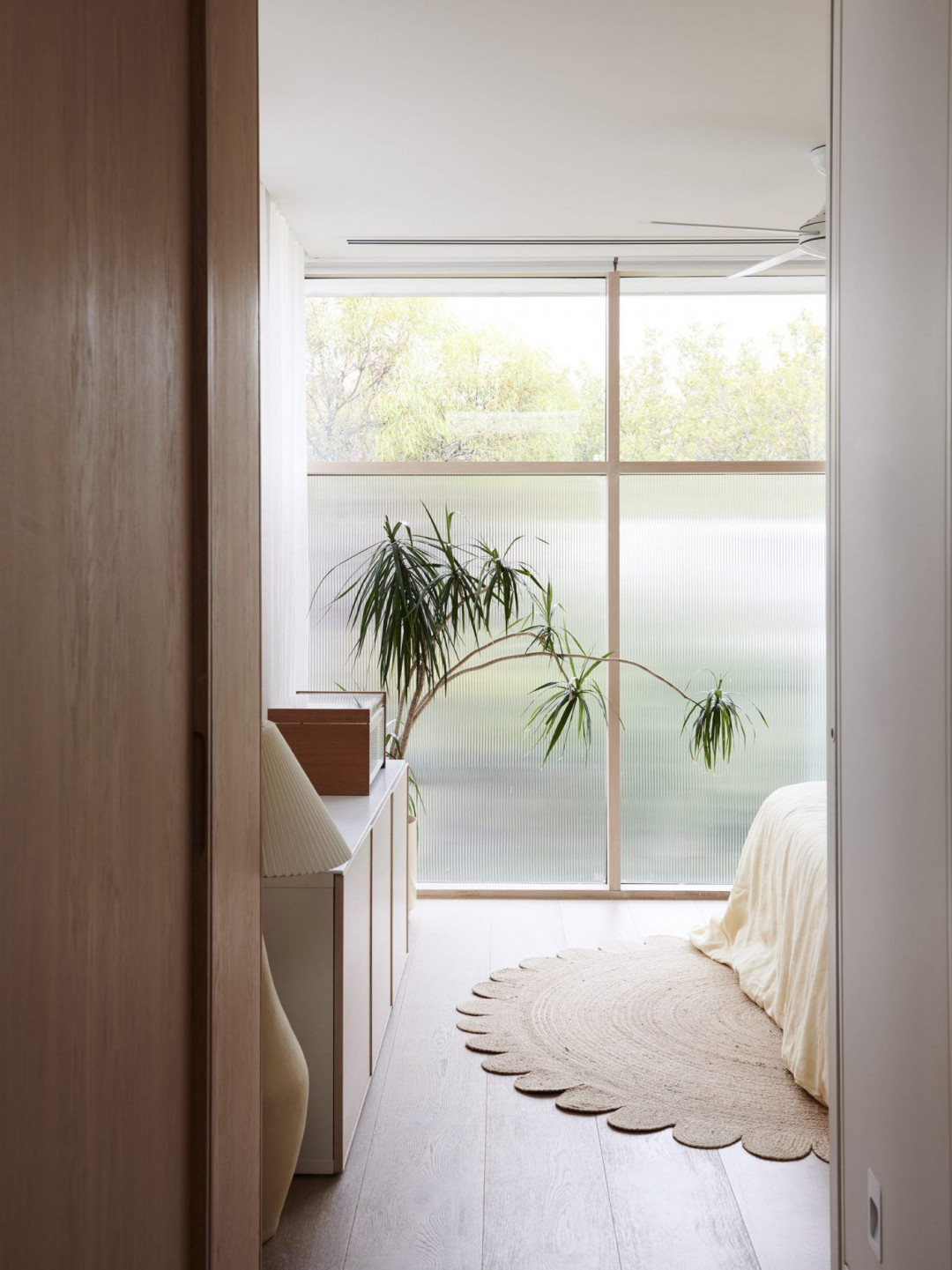
This article originally appeared on foomann.com.au




 Australia
Australia
 New Zealand
New Zealand
 Philippines
Philippines
 Hongkong
Hongkong
 Singapore
Singapore
 Malaysia
Malaysia


