Circolo Restaurant & Bar Merges Two Existing Buildings with Distinctive Styles into One New Function



The budgeted renovation project transforms two separated existing buildings into one new building in a big area. The old office and colonial-style building have very different layout and style. These two are then combined with a close attention to existing structure and composition to create a restaurant & bar.
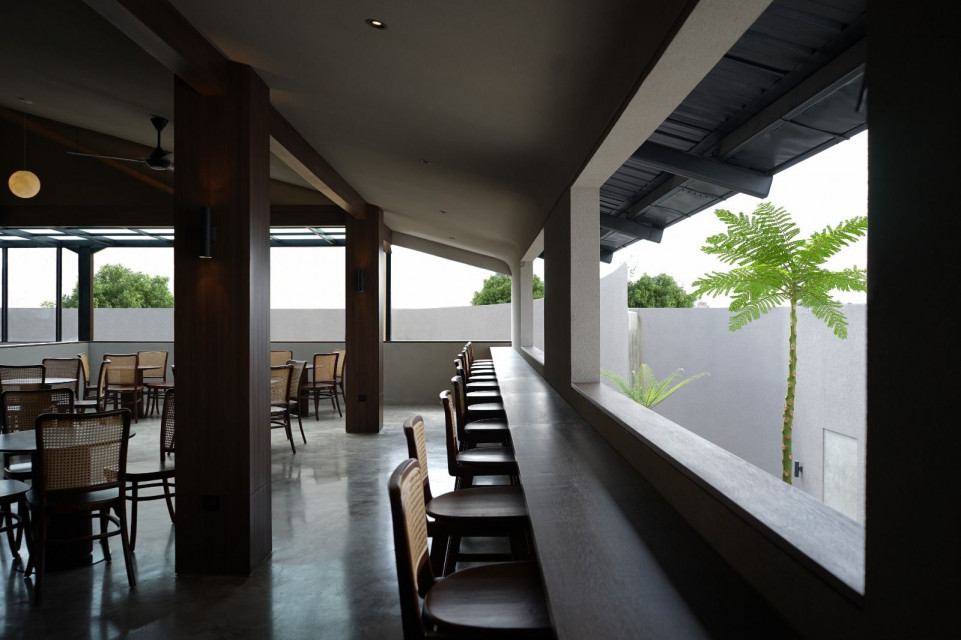
The restaurant aims to provide comfortable and luxurious place where guests can enjoy the food and ambiance. Guests can also enjoy drinks and cocktails at the bar.
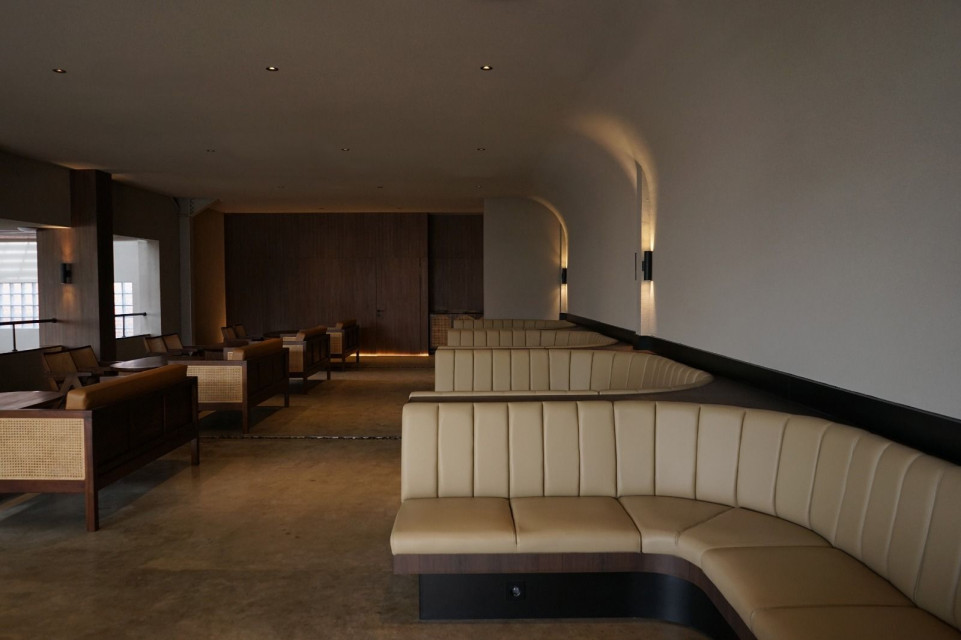
The design approach seeks to fuse Indonesia's vernacular architecture with contemporary building technology to accommodate current minimalist lifestyle. The space are designed with minimalist style and natural tropical touches. The most basic natural colours grey and wooden are used as the big theme of the building. Fitting into environmental values, local materials such as finished natural cement, wood, and soil are utilised.
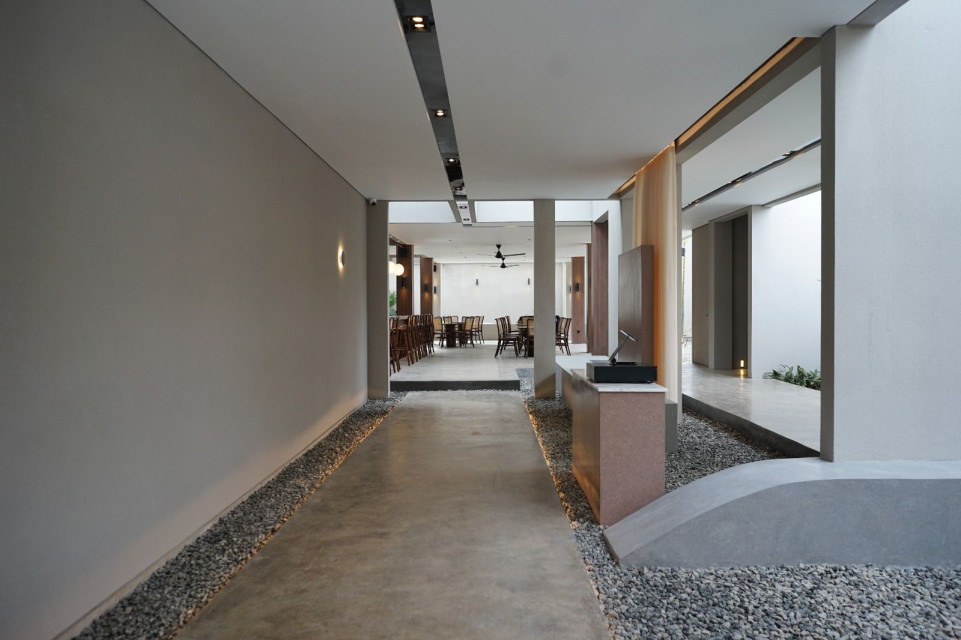
As Bandung has tropical climate, natural air circulation and lighting are optimised to reduce the use of artificial energy. Green areas also bring colour and atmosphere in the monochrome space.
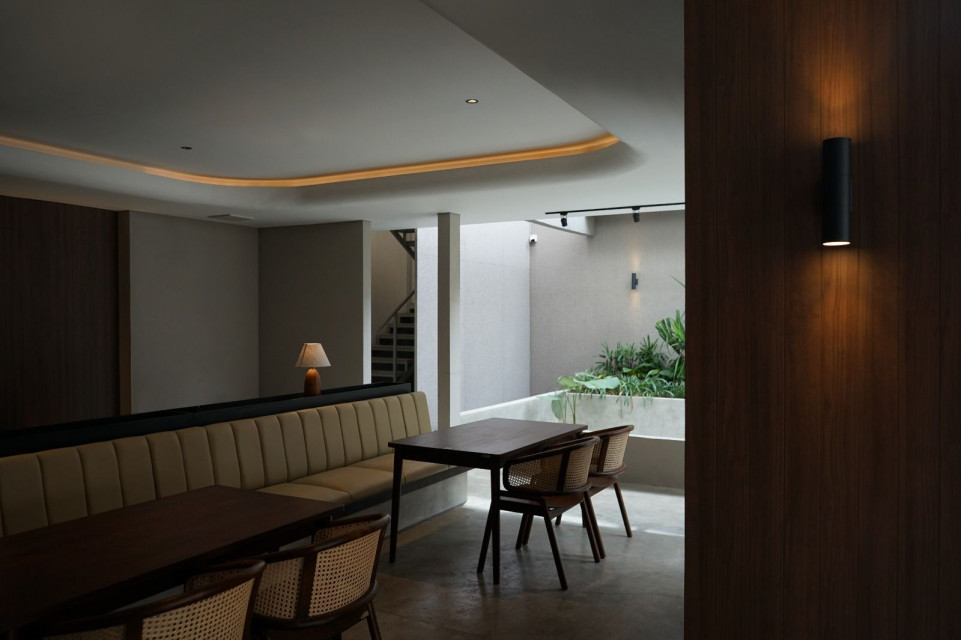
An inner skylight above the bar area becomes the central part of the restaurant. The skylight and connecting area between indoors and outdoor give spacious feeling. The space also maximises the air ventilation and sunlight inside the bar. A big void connecting the atmosphere between two levels creates an optimal cross ventilation, hence resulting in a pleasant space with a good air flow design.
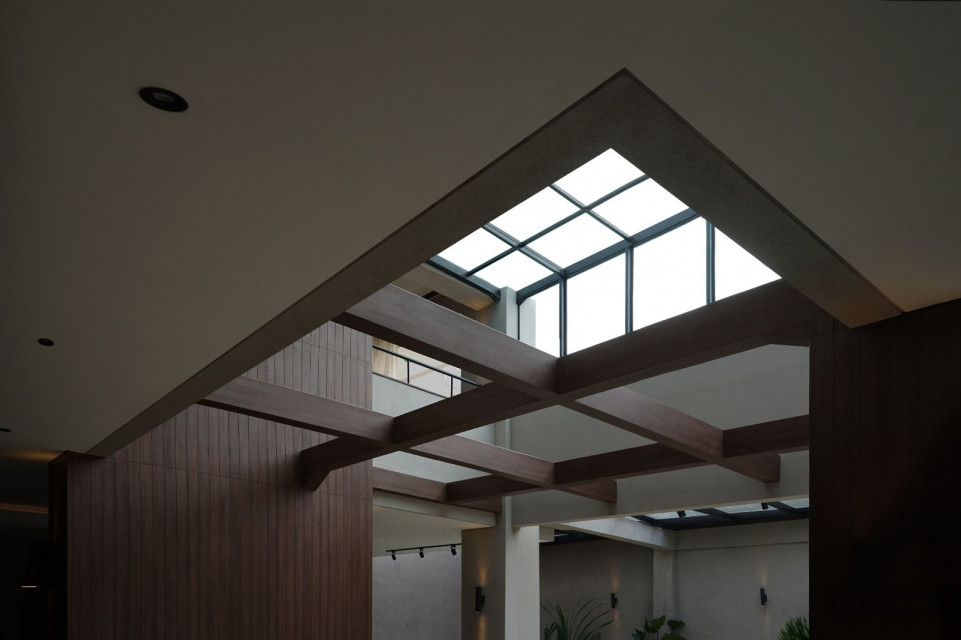
The restaurant and bar gives new experience for guests enjoying the indoor and outdoor area. Open spaces will prevent and reduce the spread of COVID-19 that was happening in the world. A private room are also provided to accommodate a large group of visitors.
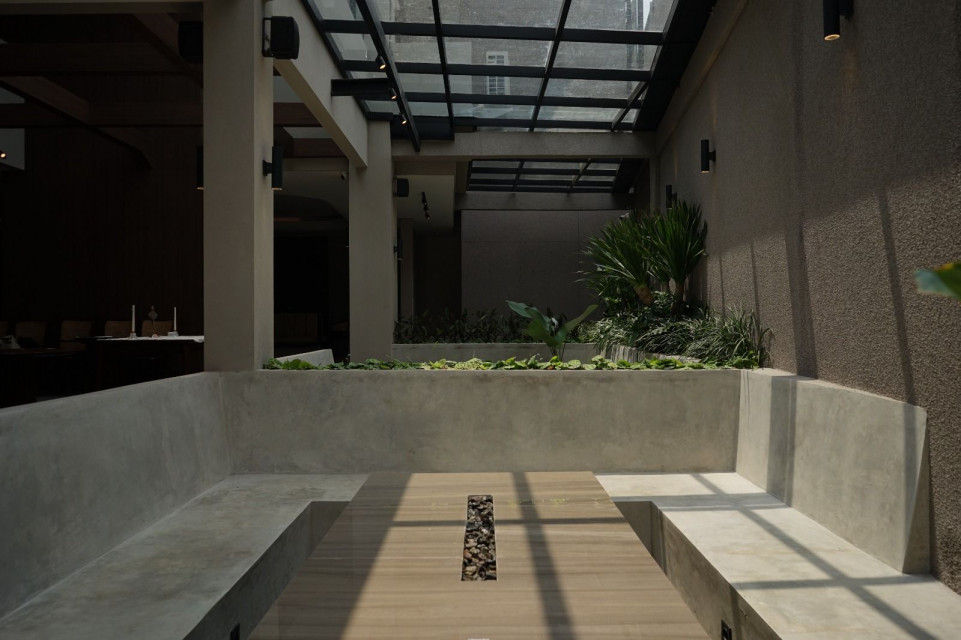
Beside an optimal and functional layout making, creating a simple yet still unique facade also becomes the feature of the building. The geometric shape becomes the main concept.
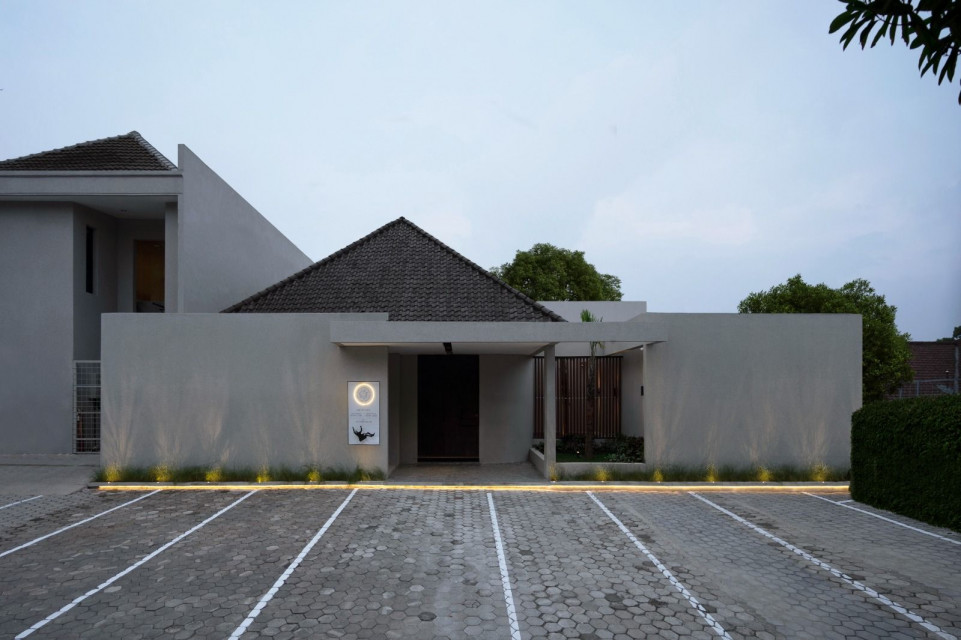




 Australia
Australia
 New Zealand
New Zealand
 Philippines
Philippines
 Hongkong
Hongkong
 Singapore
Singapore
 Malaysia
Malaysia








