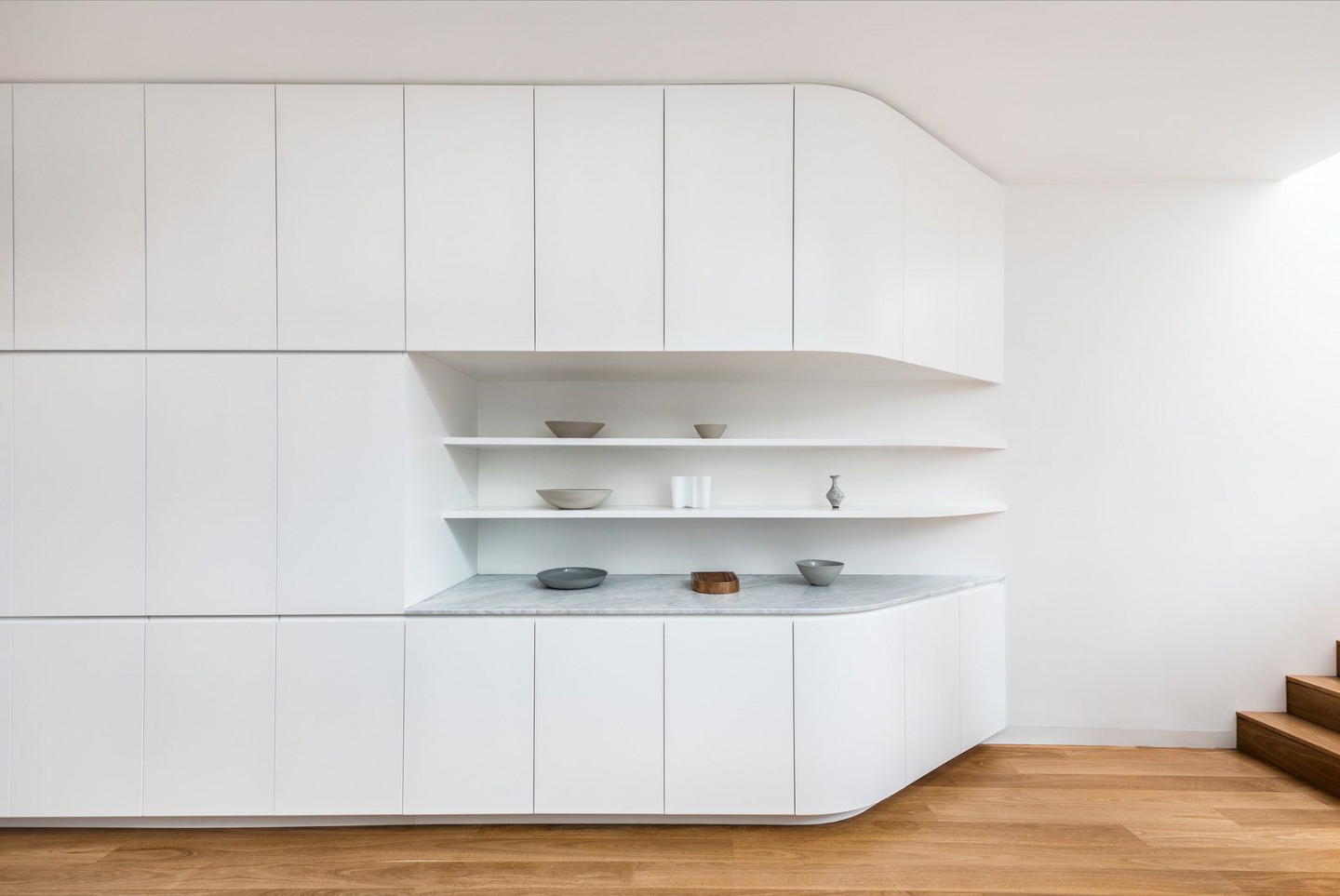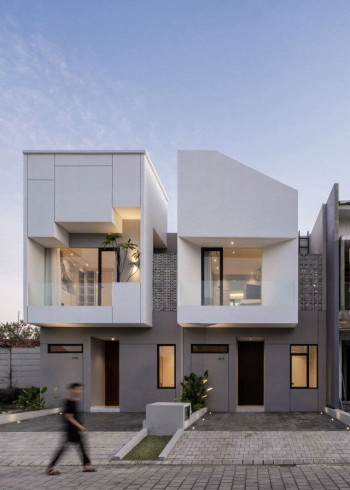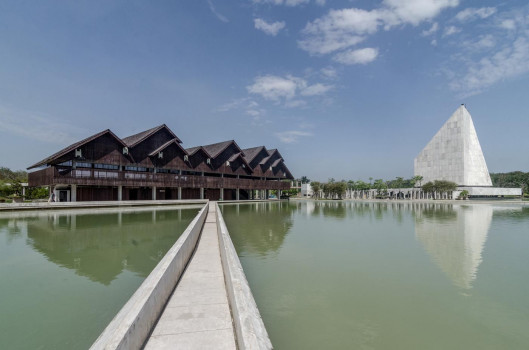Cloud House: Ultra Light Beams
04 APR 2022 BY
ARCHIFYNOW



Firm
Akin Atelier
Location
Bondi, NSW
Year
2018
Cloud house is a private home located at Bondi beach.
The concept was to maximise the opportunity for light to interact with the surfaces of the house, like the facets of a cloud.
The house is open towards the east of the site to benefit from the morning sun, while the internal courtyard allows sun throughout the day to flood the double-height living area.
The home is designed as two structures interconnected by the internal courtyard on the ground level, and the open walkway on the upper level. the ground level focuses on living spaces, and the upper level on bedrooms.
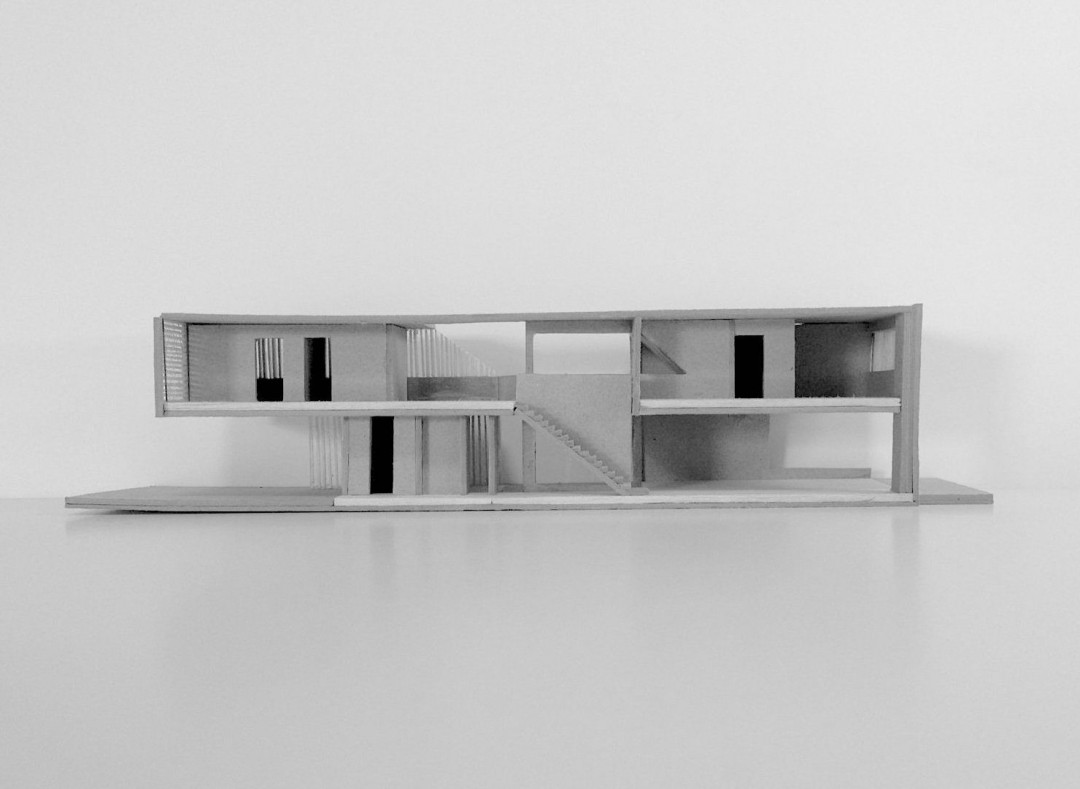
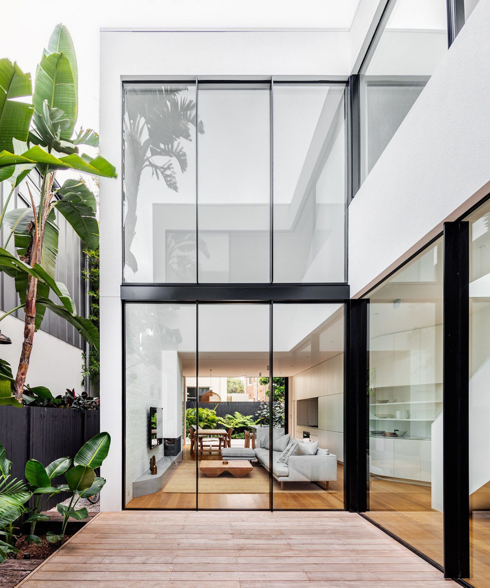
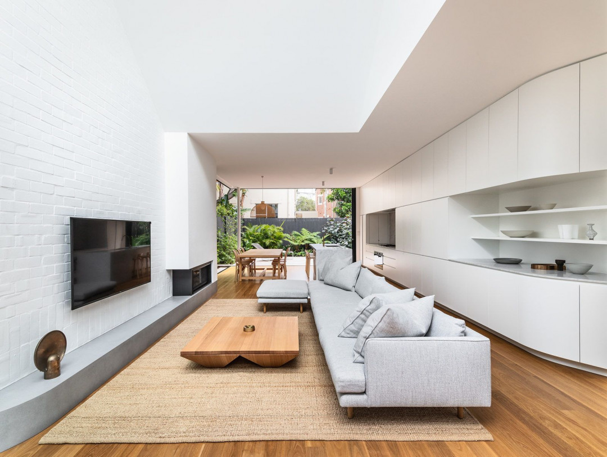
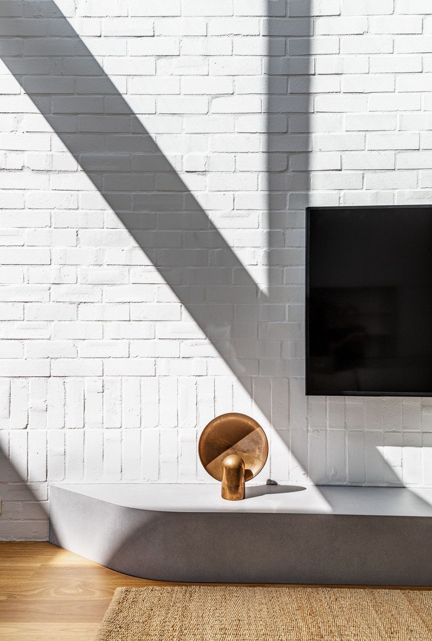
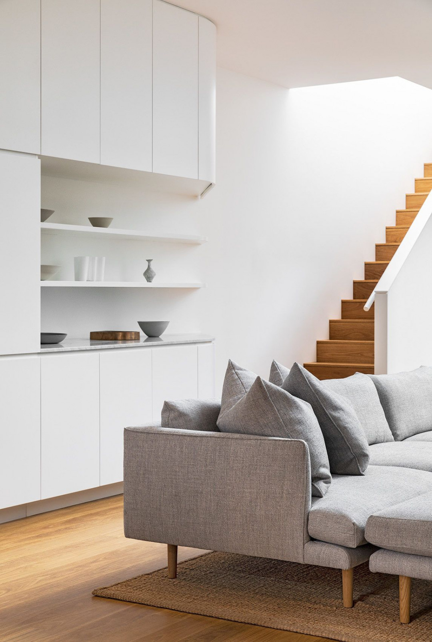
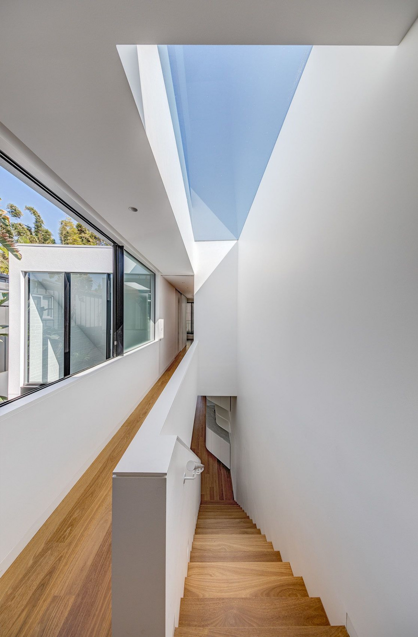
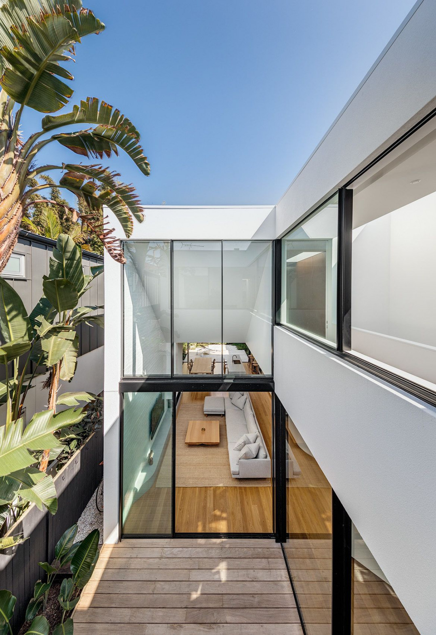
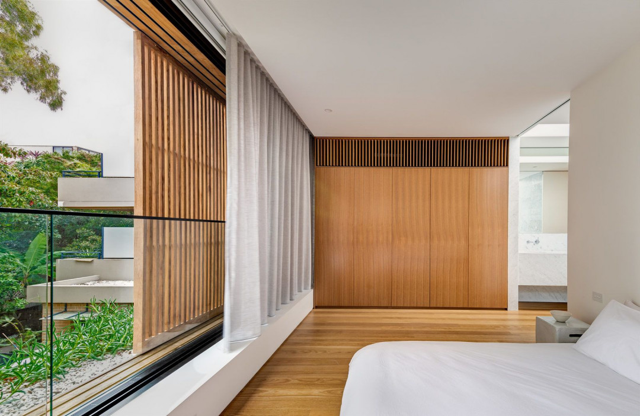
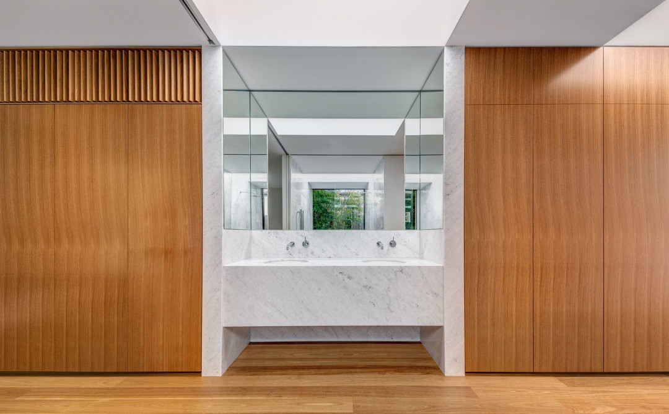
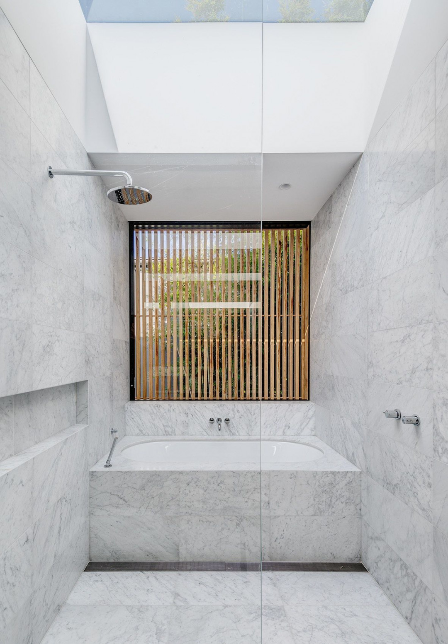
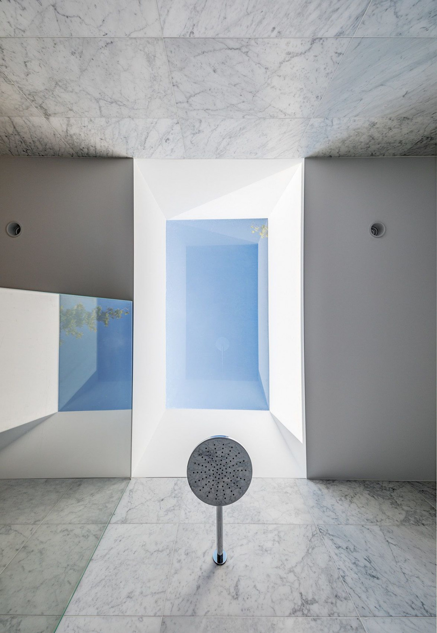
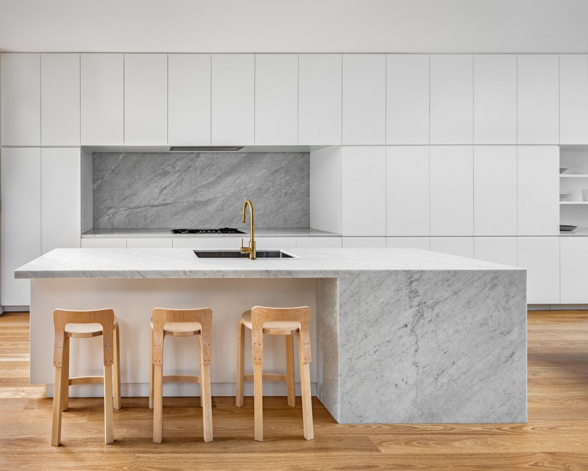
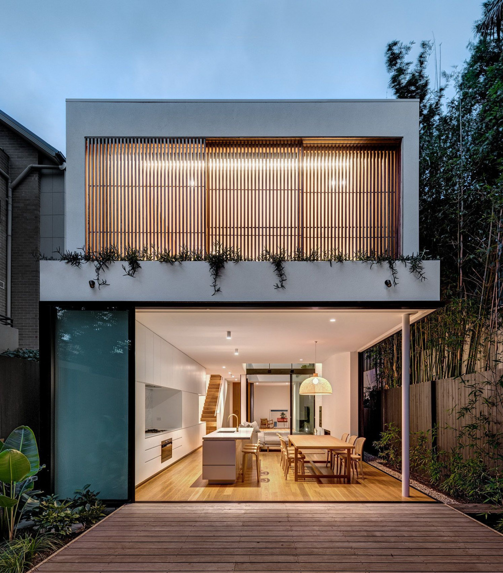
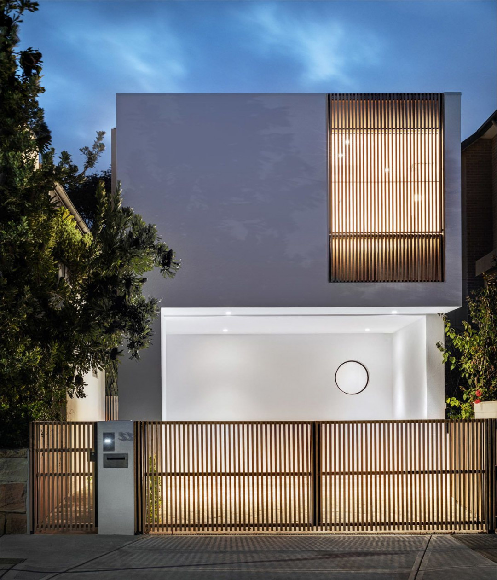
This article originally appeared in akinatelier.com



Archifynow
blog platform
ArchifyNow is an online design media that focuses on bringing quality updates of architecture and interior design in Indonesia and Asia Pacific. ArchifyNow curates worthwhile design stories that is expected to enrich the practice of design professionals while introducing applicable design tips and ideas to the public.

 Australia
Australia
 New Zealand
New Zealand
 Philippines
Philippines
 Hongkong
Hongkong
 Singapore
Singapore
 Malaysia
Malaysia


